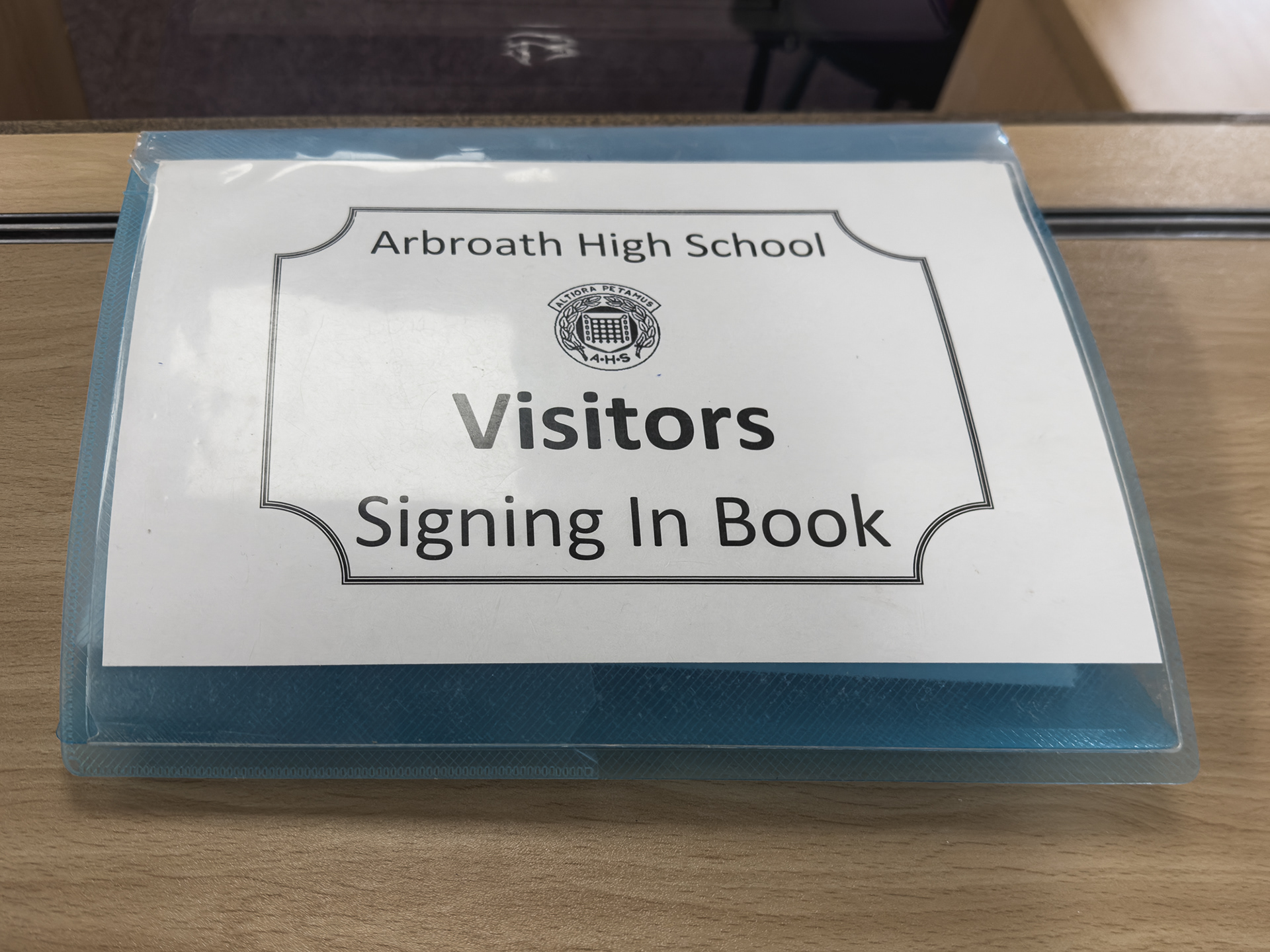In early 2022 I contacted the headmaster of Arbroath High School to ask about the possibility of visiting and photographing my old school.
I had been doing some photographic records of grade-listed buildings in the South East and as there was talk of the school being replaced with a new campus I was keen to visit, partly to create a photographic record of the interiors but also out of pure curiosity, nostalgia and whatever other emotional attachments made me long for a chance to walk the corridors of the place I was once so keen to leave.
The current head teacher, Mr Pandrich, generously took me round the entire site, often unlocking classes or areas I particularly remembered. I didn't have a high-end camera with me but the new iPhone 14 Pro allowed me to point-and-shoot on the fly, without having to worry about things like exposure and focal points. With the images being recorded as Apple Pro RAW it also meant I had plenty of original sensor data to push/pull light and shadow details in Lightroom afterwards.
The images below are exactly as they were taken, a rambling sequence with captions as best I can remember. It was an incredible couple of hours and I'm grateful to Mr Pandrich and the school for the opportunity to visit.
Click any image to get started - click or tap left or right to move through the photos with captions.
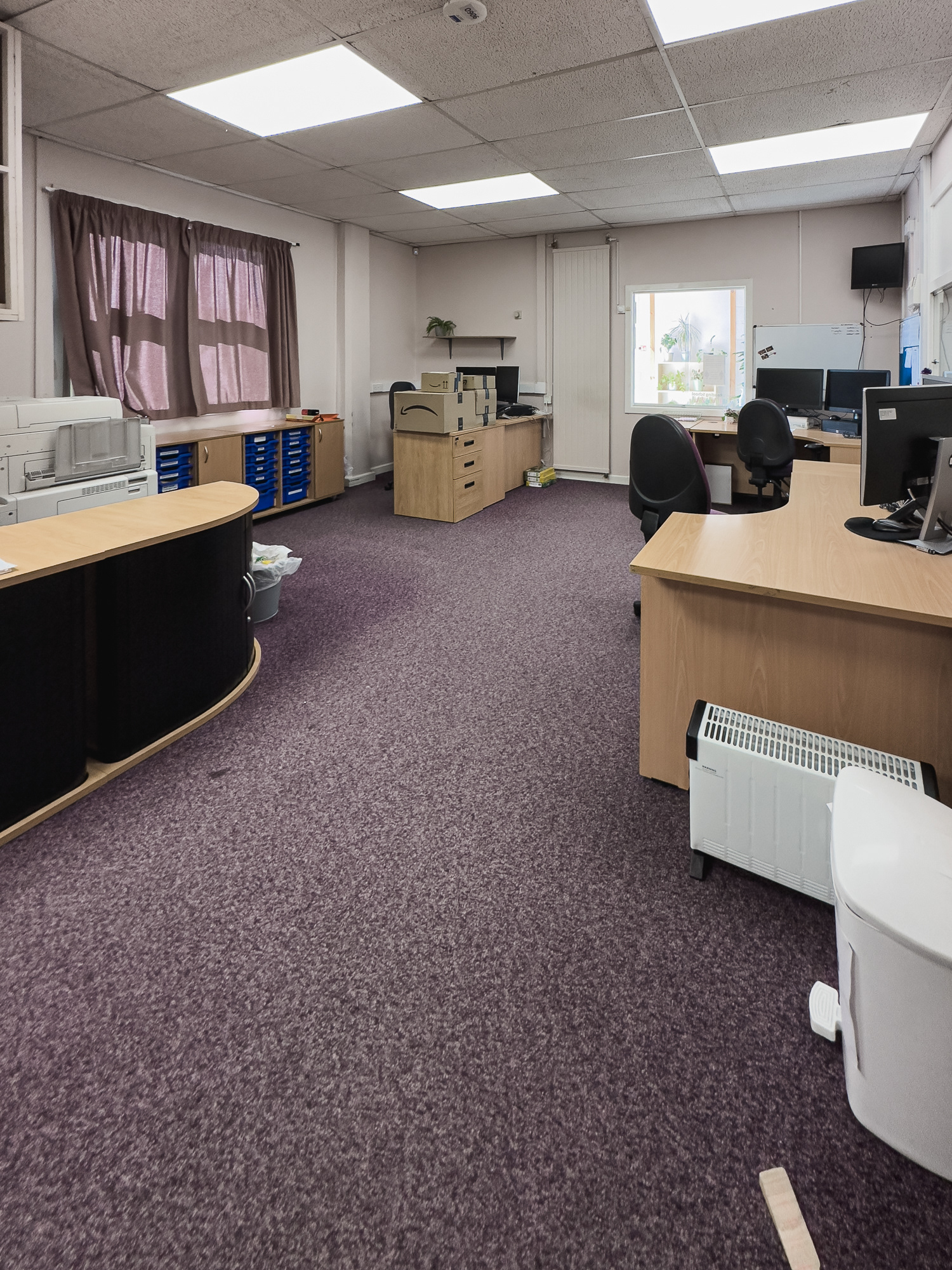
Reception Office - Has been knocked through to make a bigger office.
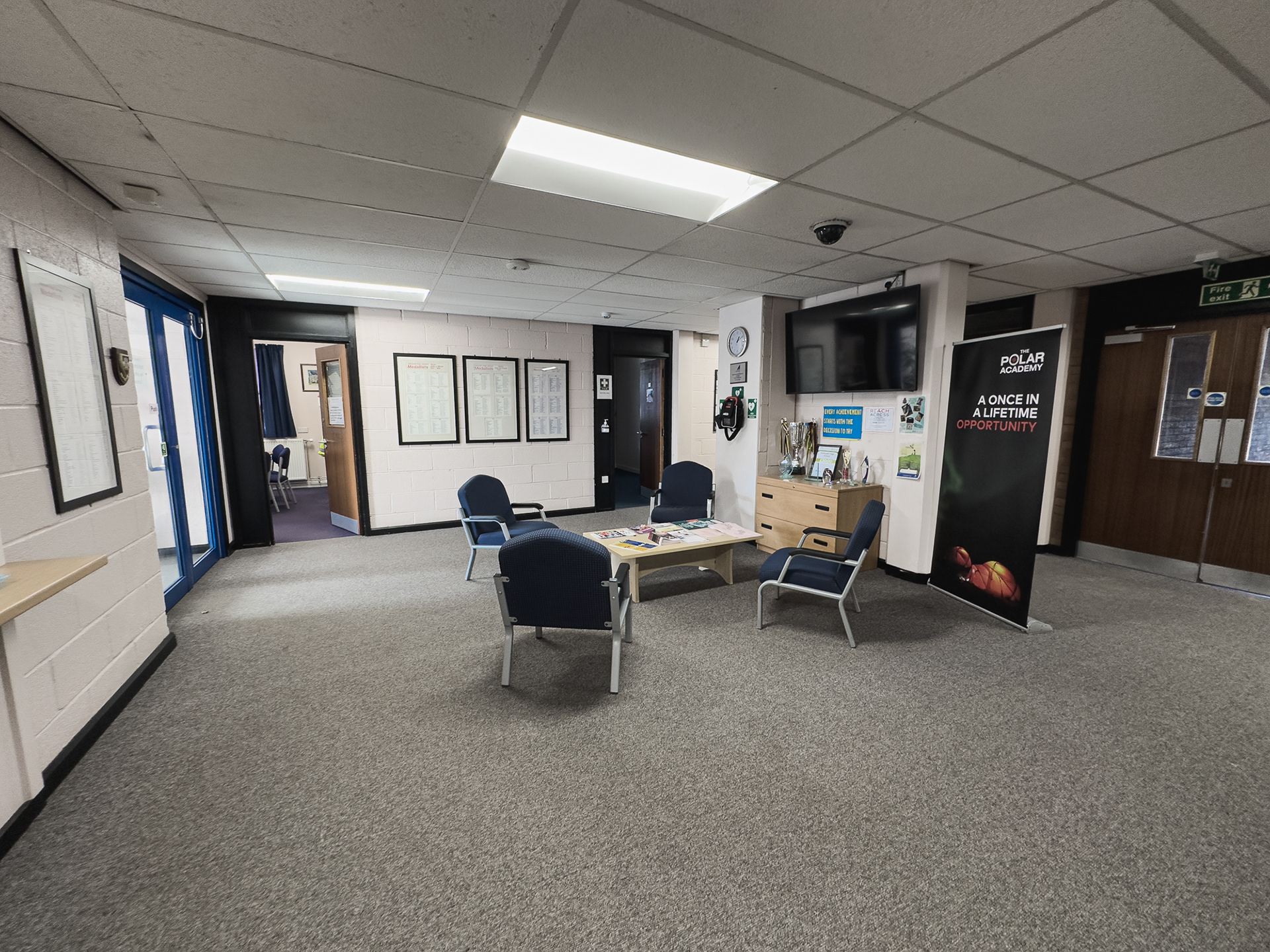
Reception Area - There used to a large glass display cabinet where the table and chairs are.

Trophy Cabinet
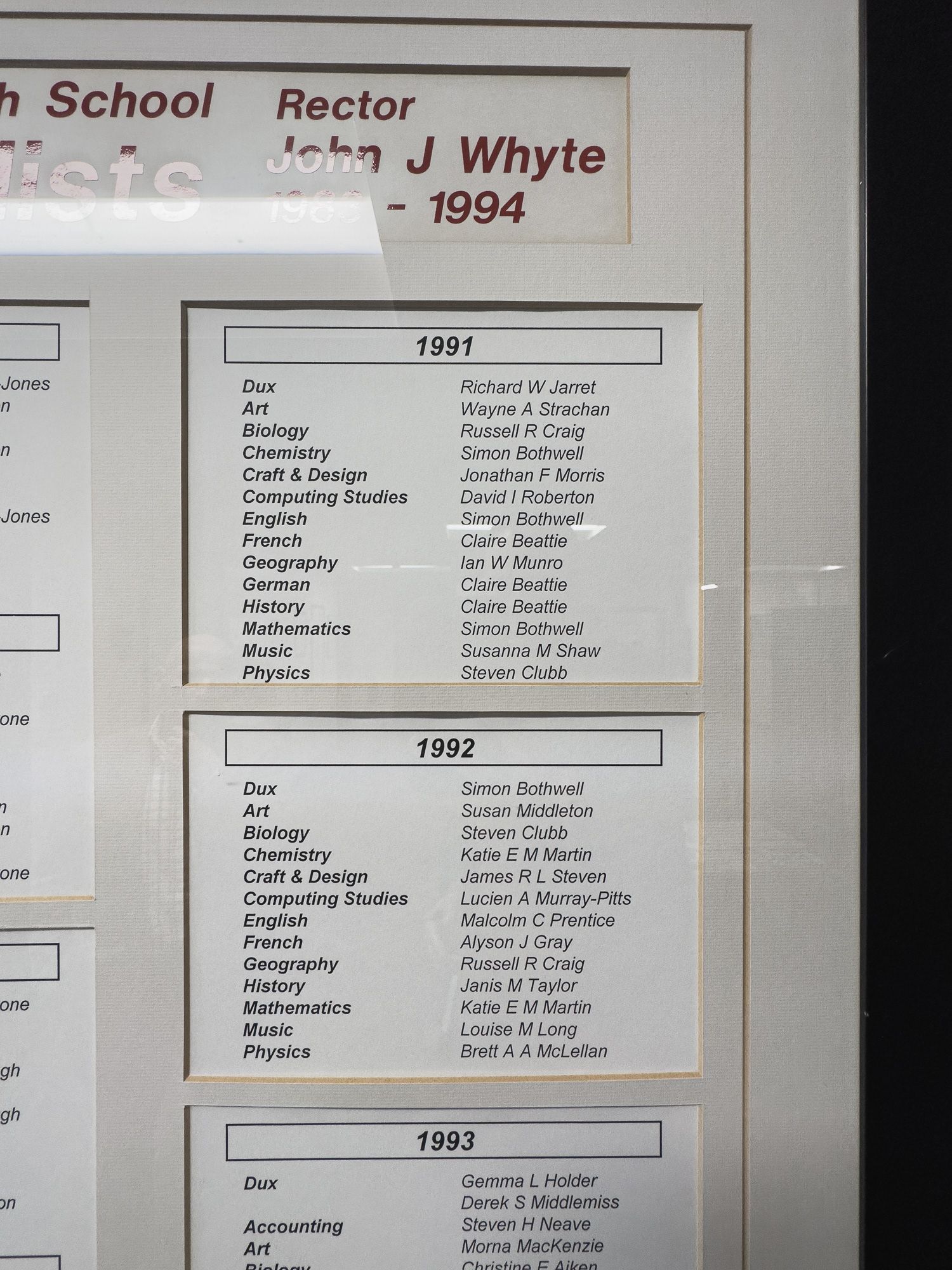
Some names I remember well.
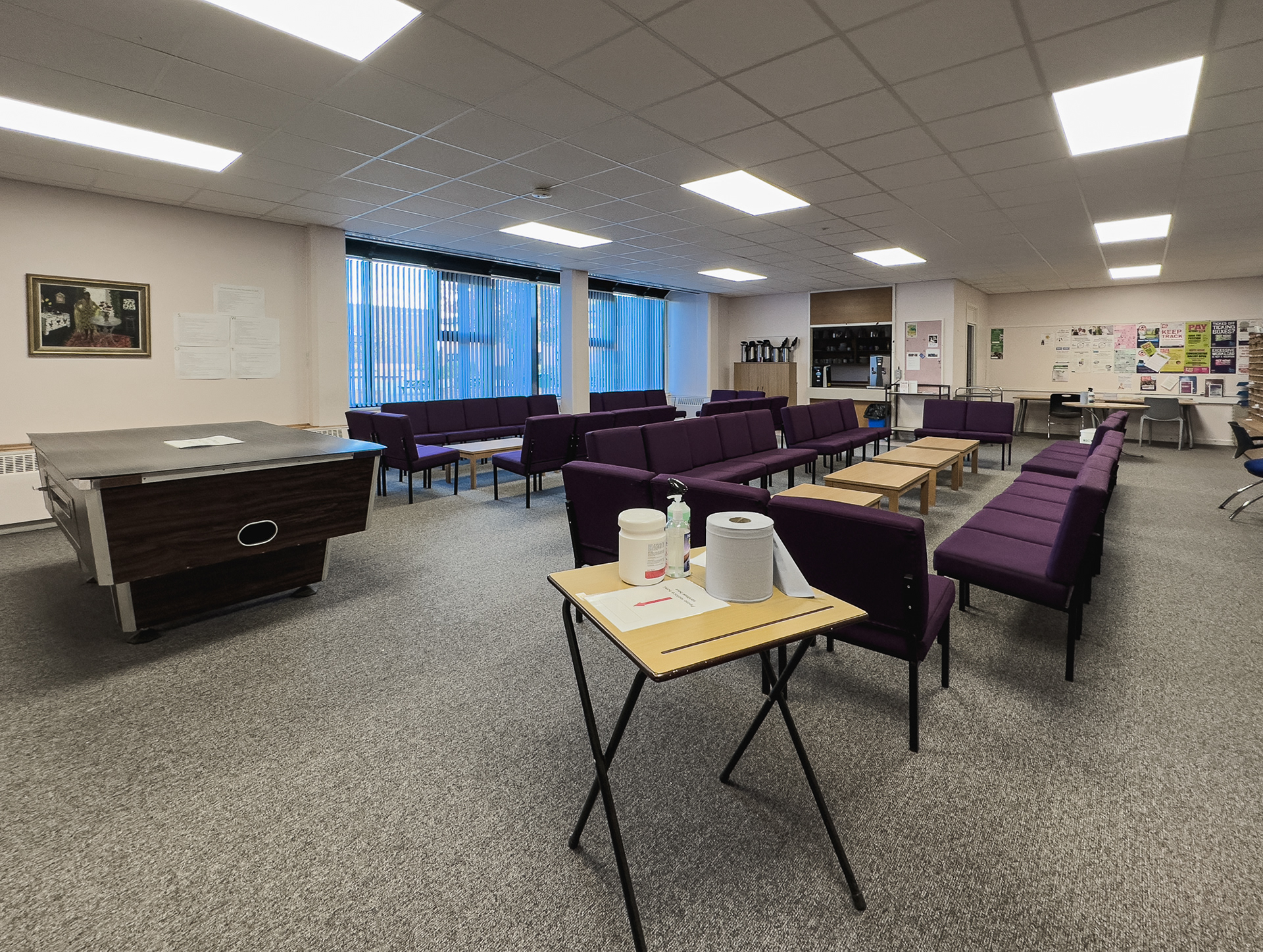
Staffroom - complete with pool table.

Social Area
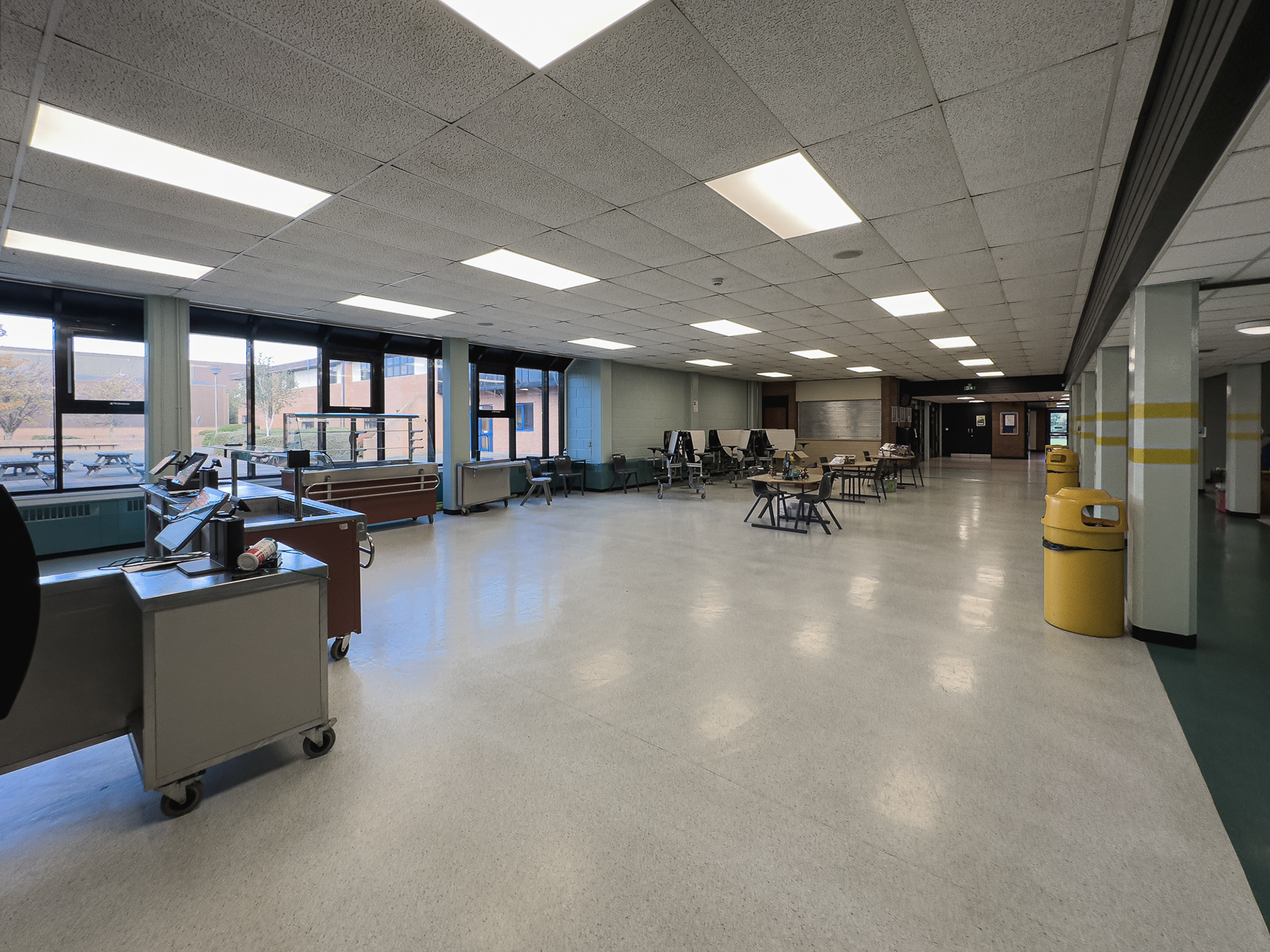
Social Area
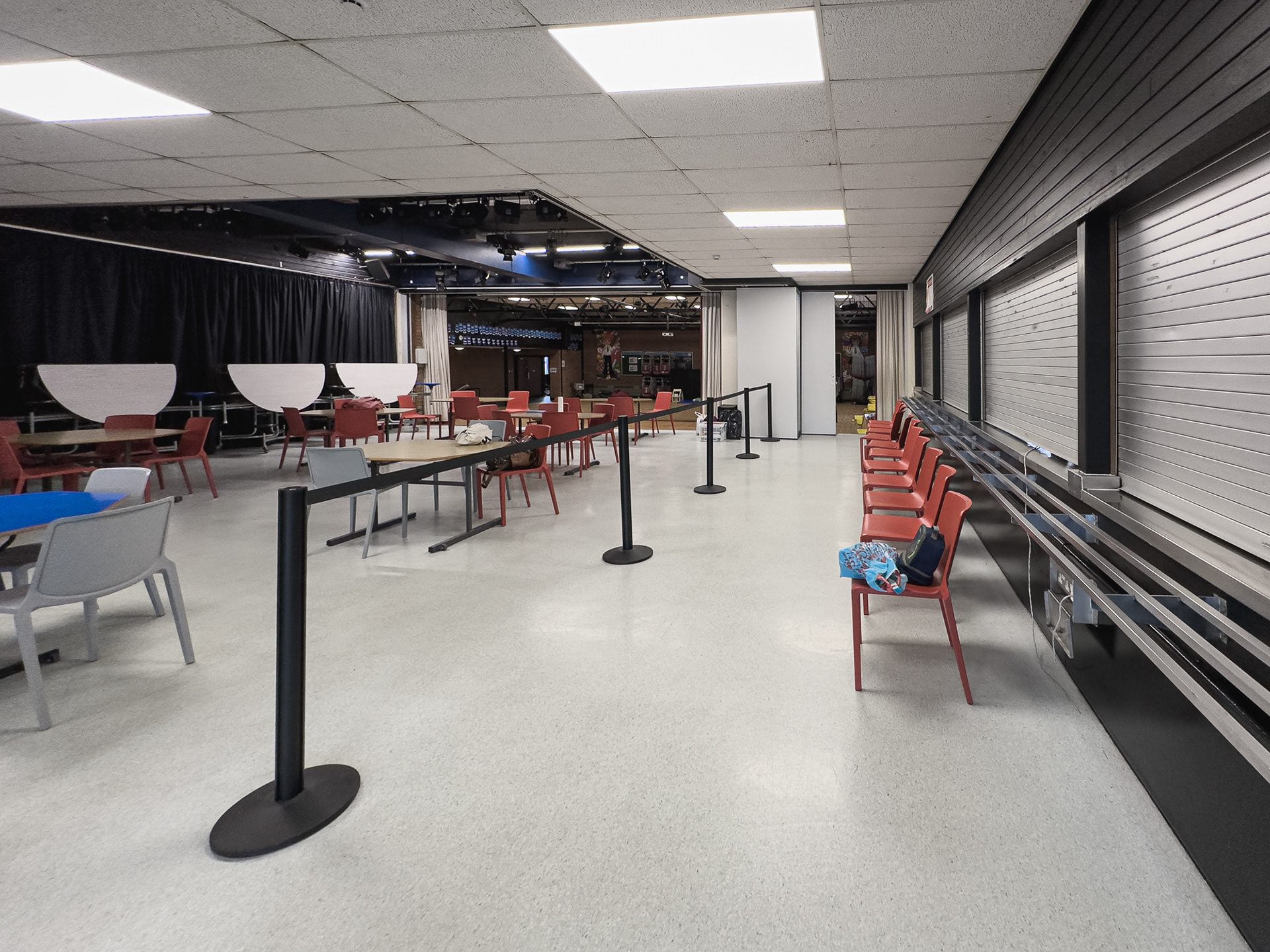
Dining Area - doubles as stage.
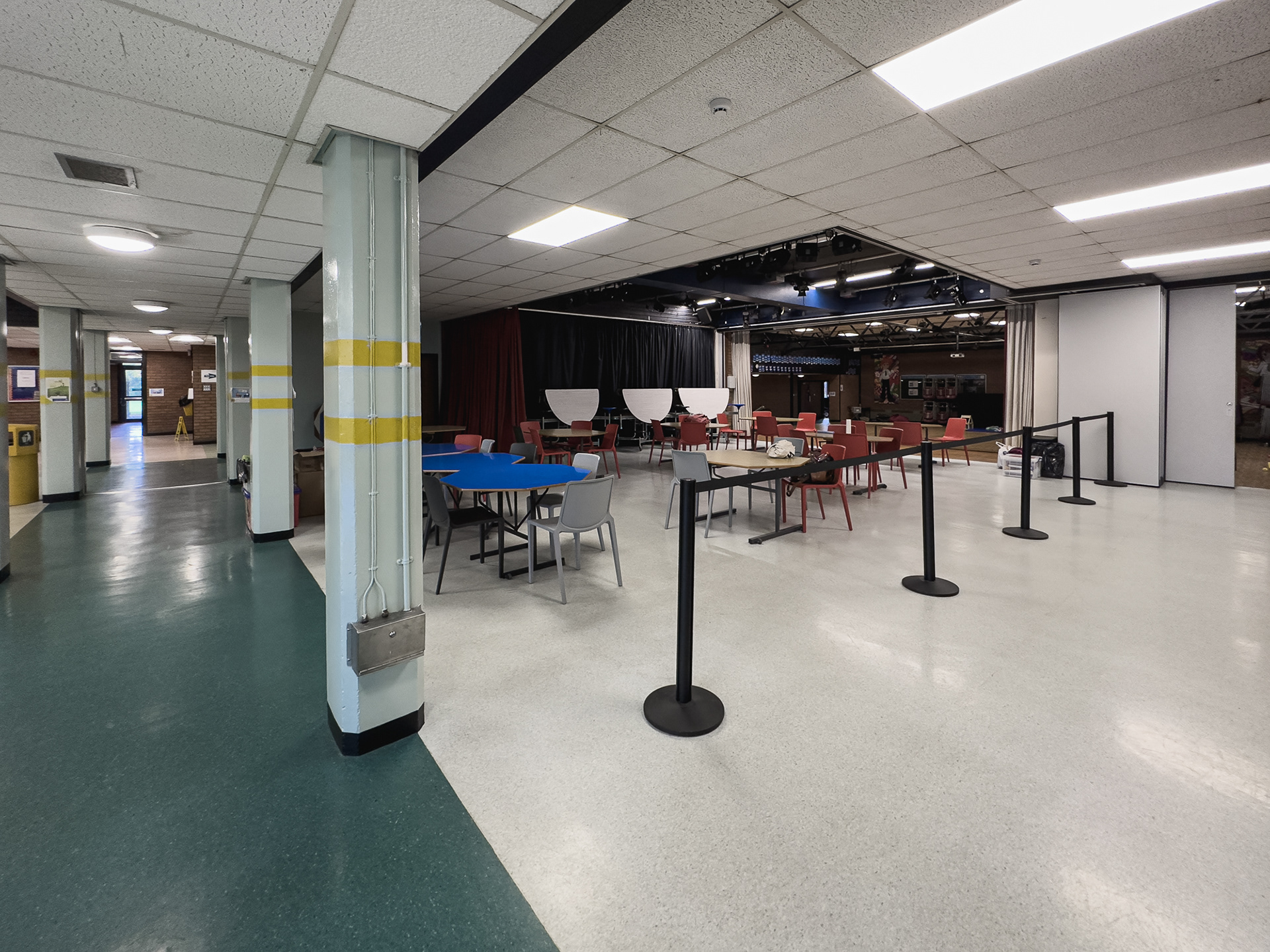
Dining Area and pillar corridor.
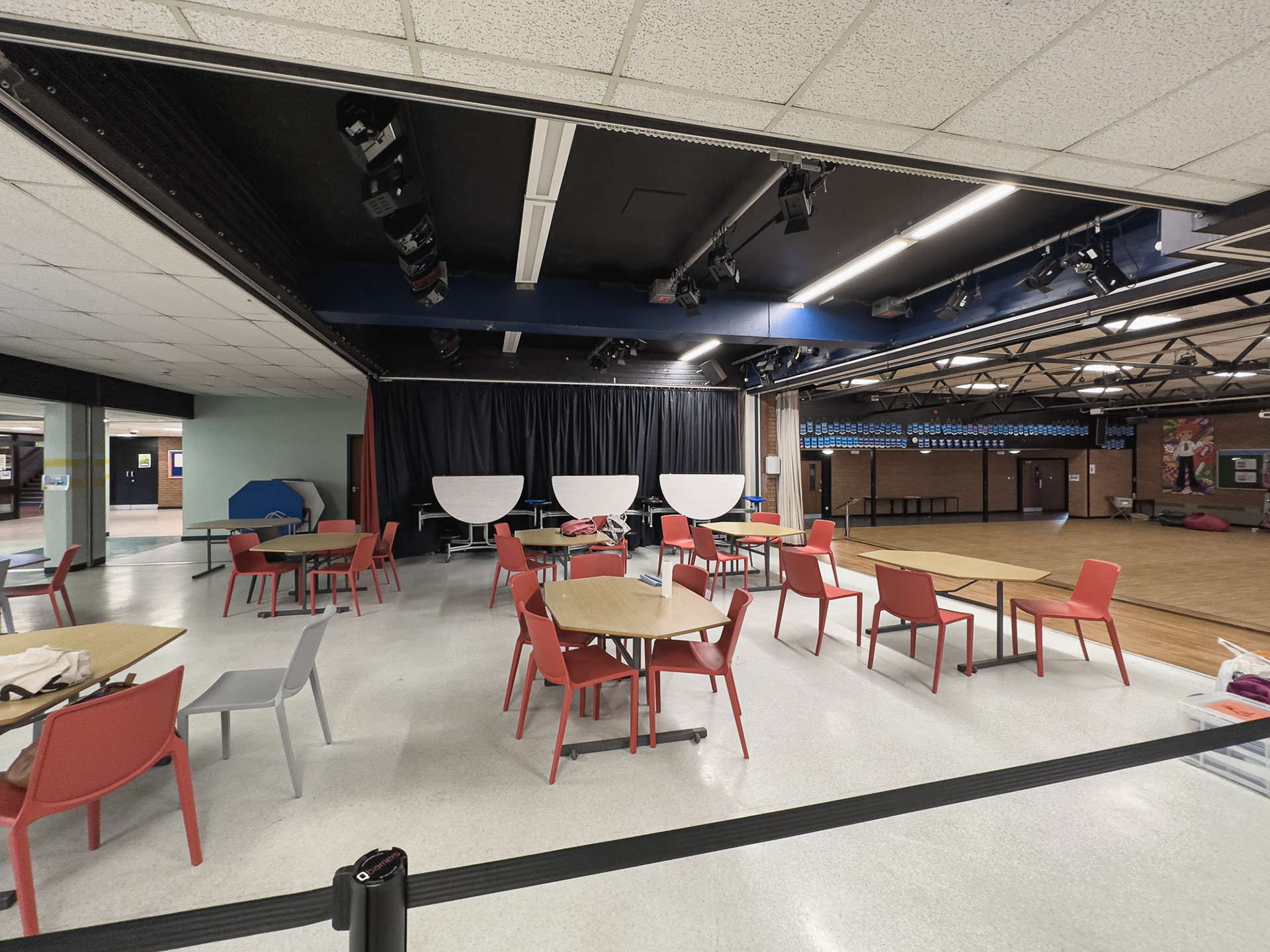
Stage area with new soundproof dividers.

Steps to the kitchen serving hatches.
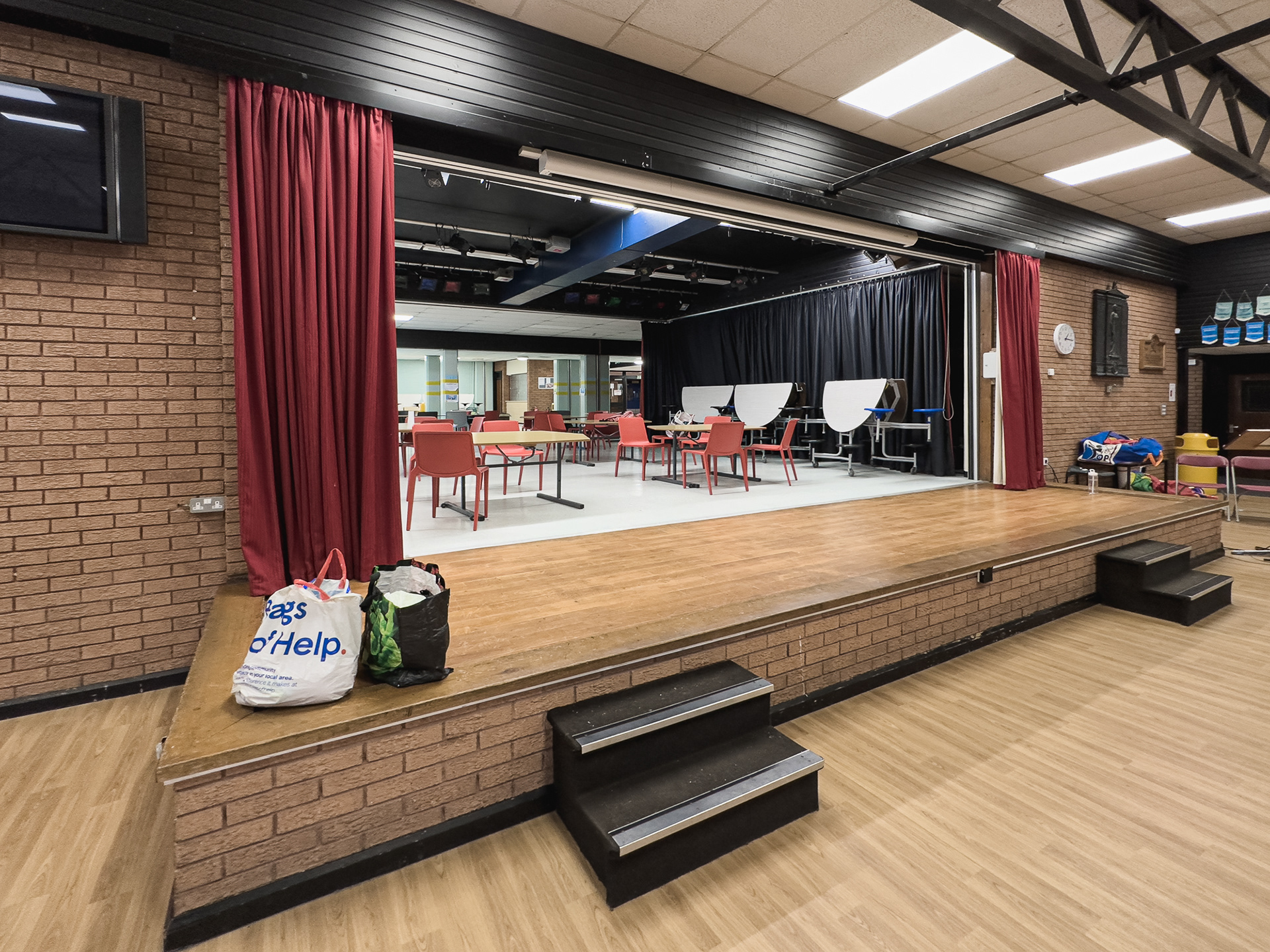
Main stage
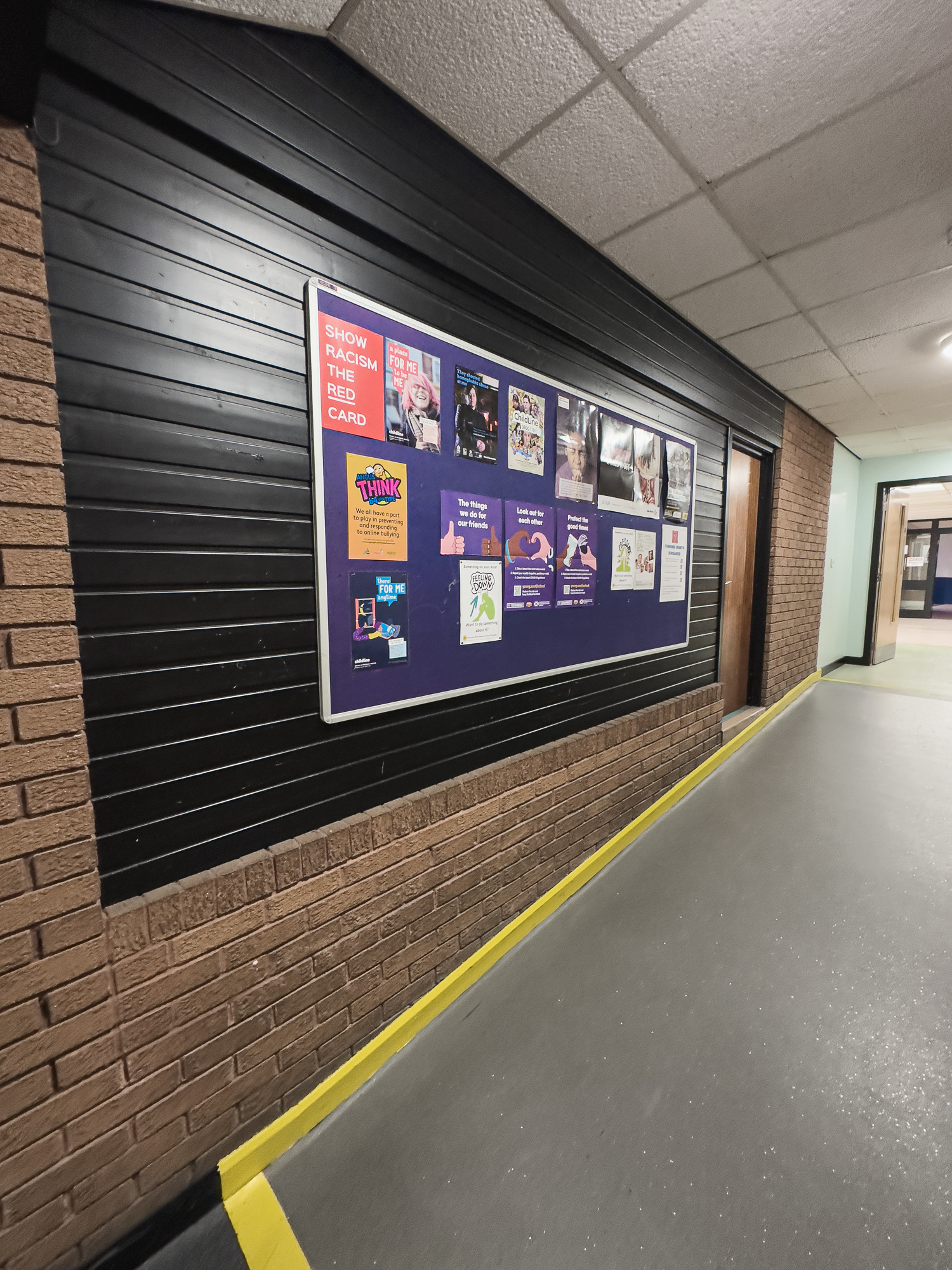
Ramp to the right of the main hall - this used to have an inset display area.
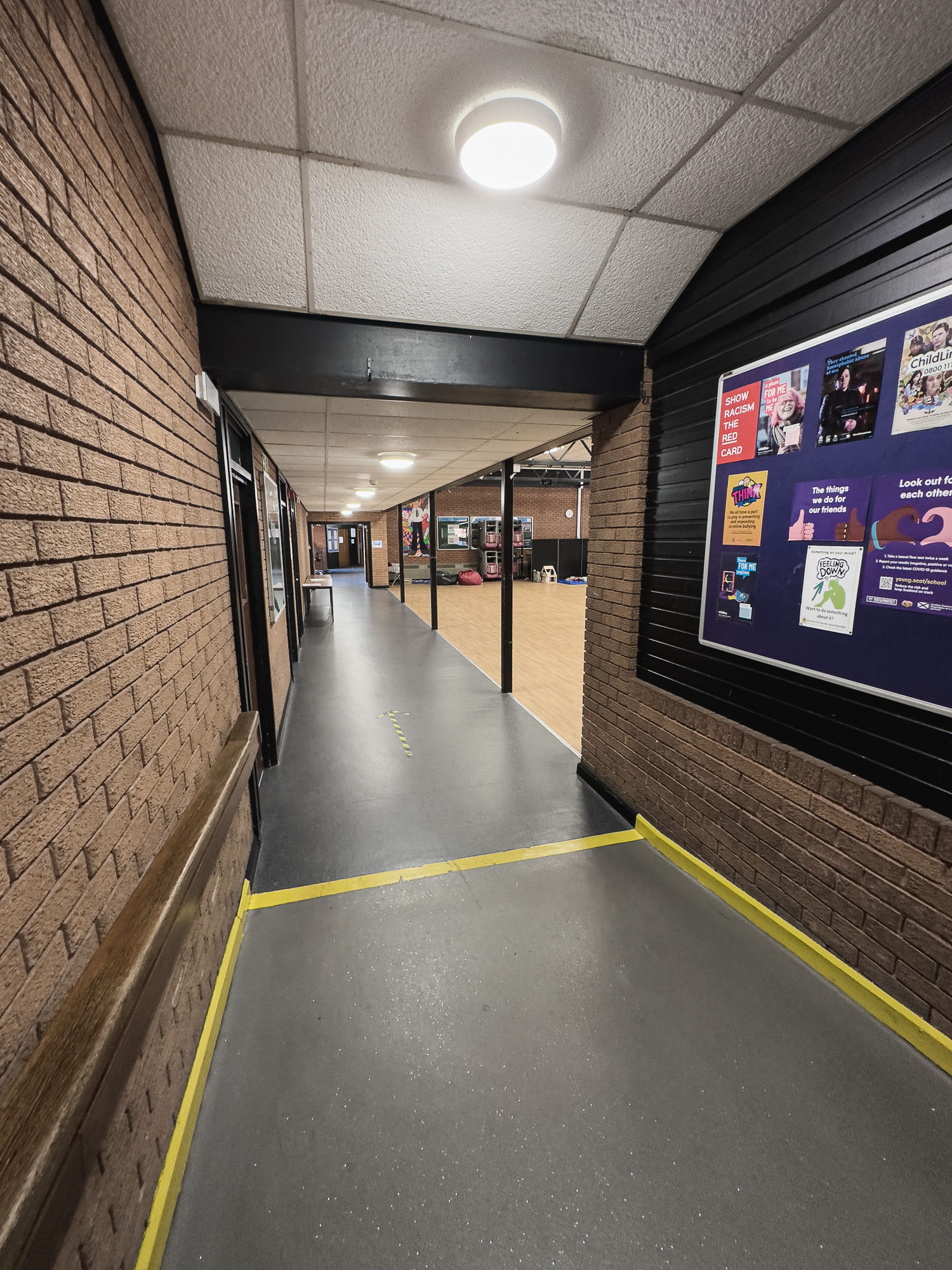
Looking down towards the science blocks.
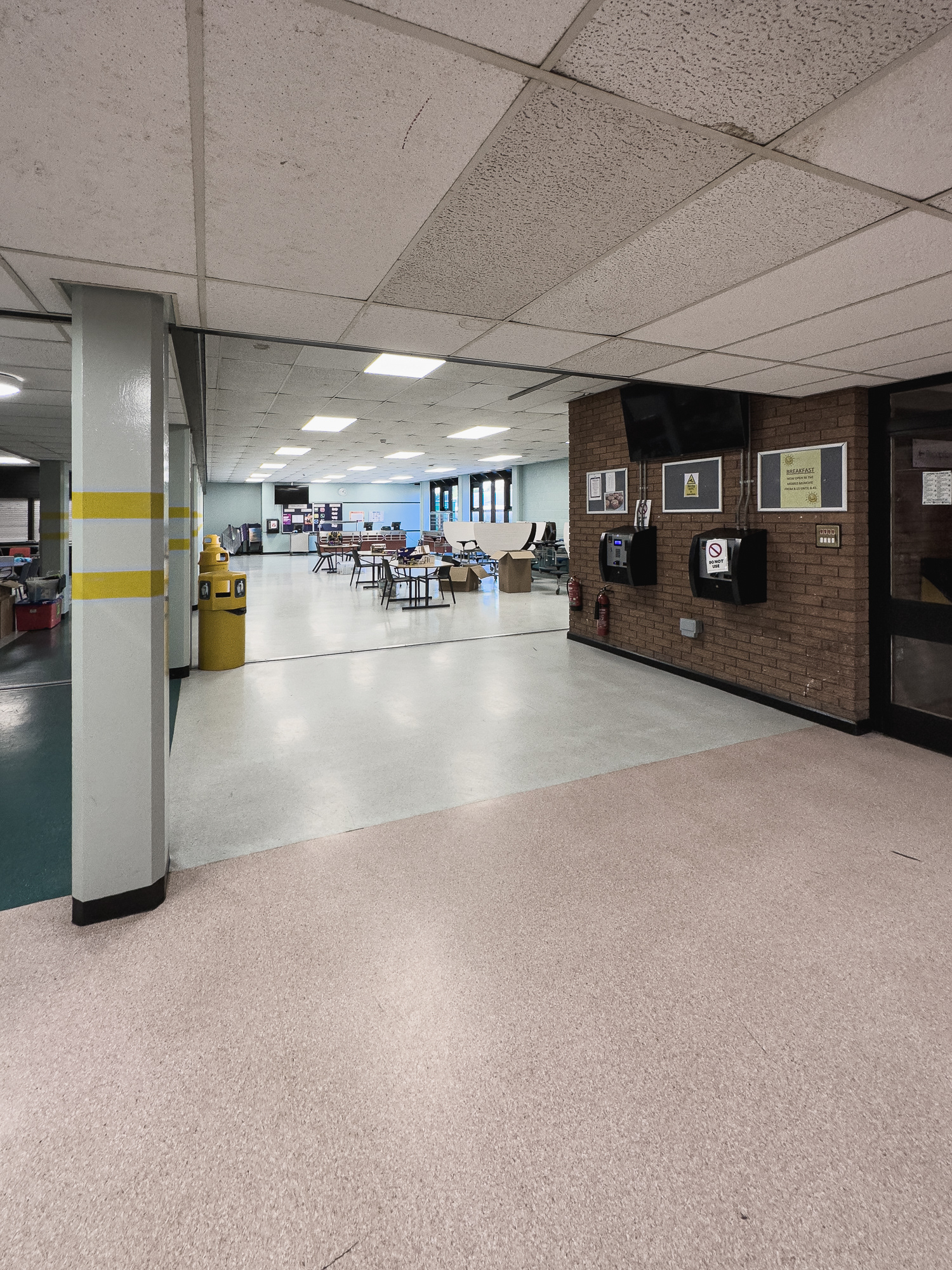
Social area looking back towards the school offices.

Social area with main entrance lobby to the right.

Lift lobby opposite the Social area.
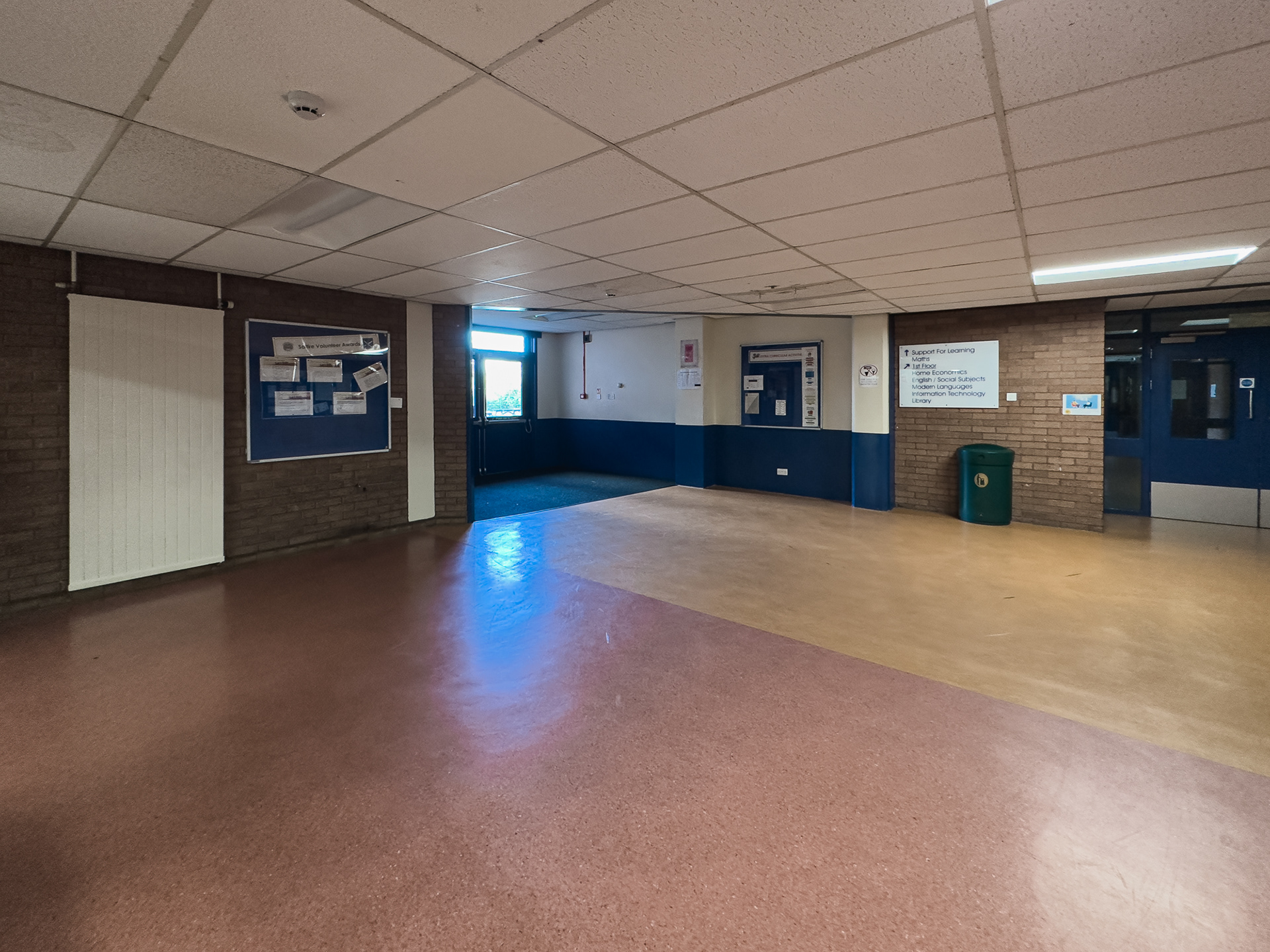
New entrance lobby - this used to be a large set of doors and floor to ceiling windows.
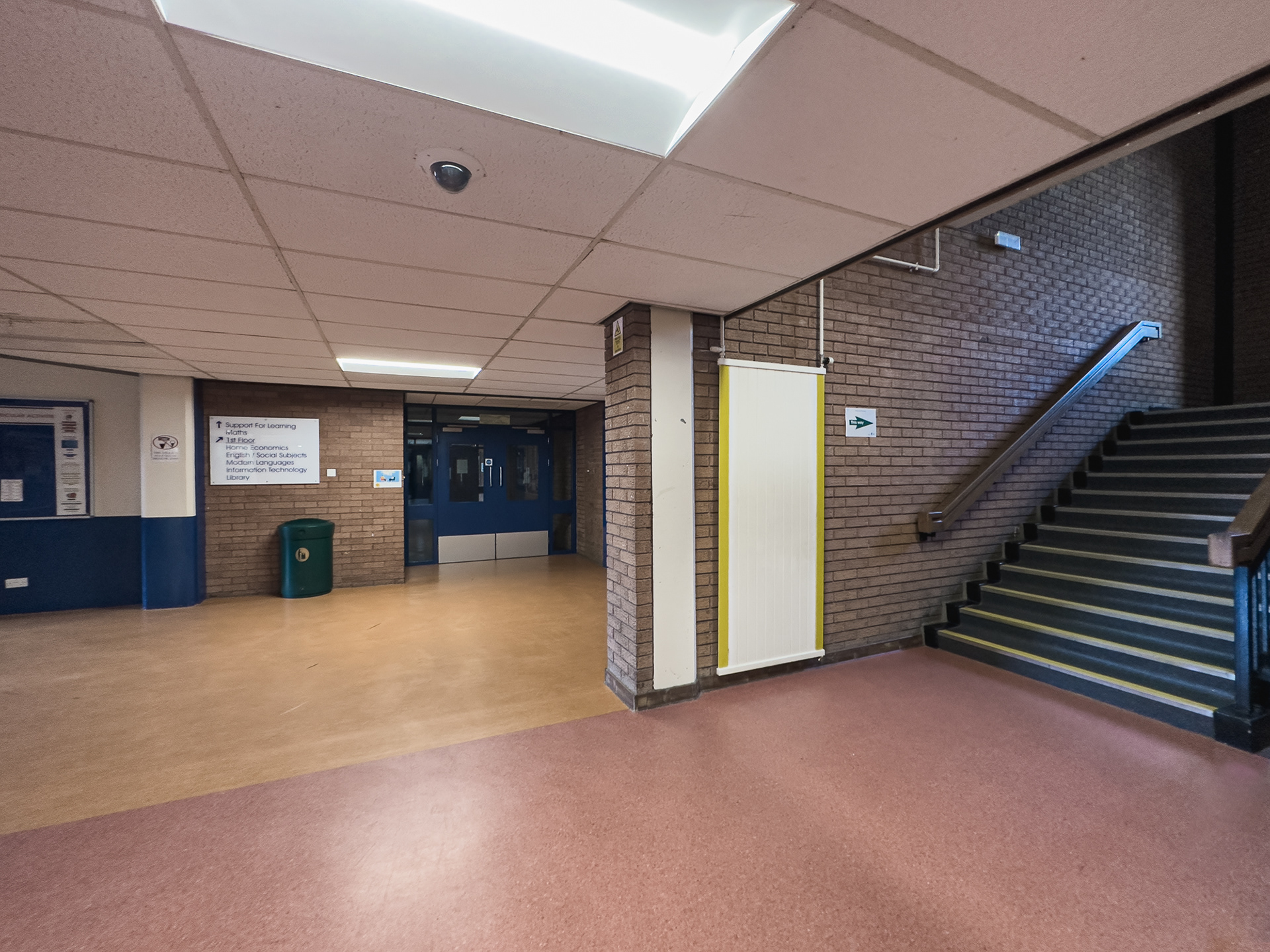
Main entrance lobby.
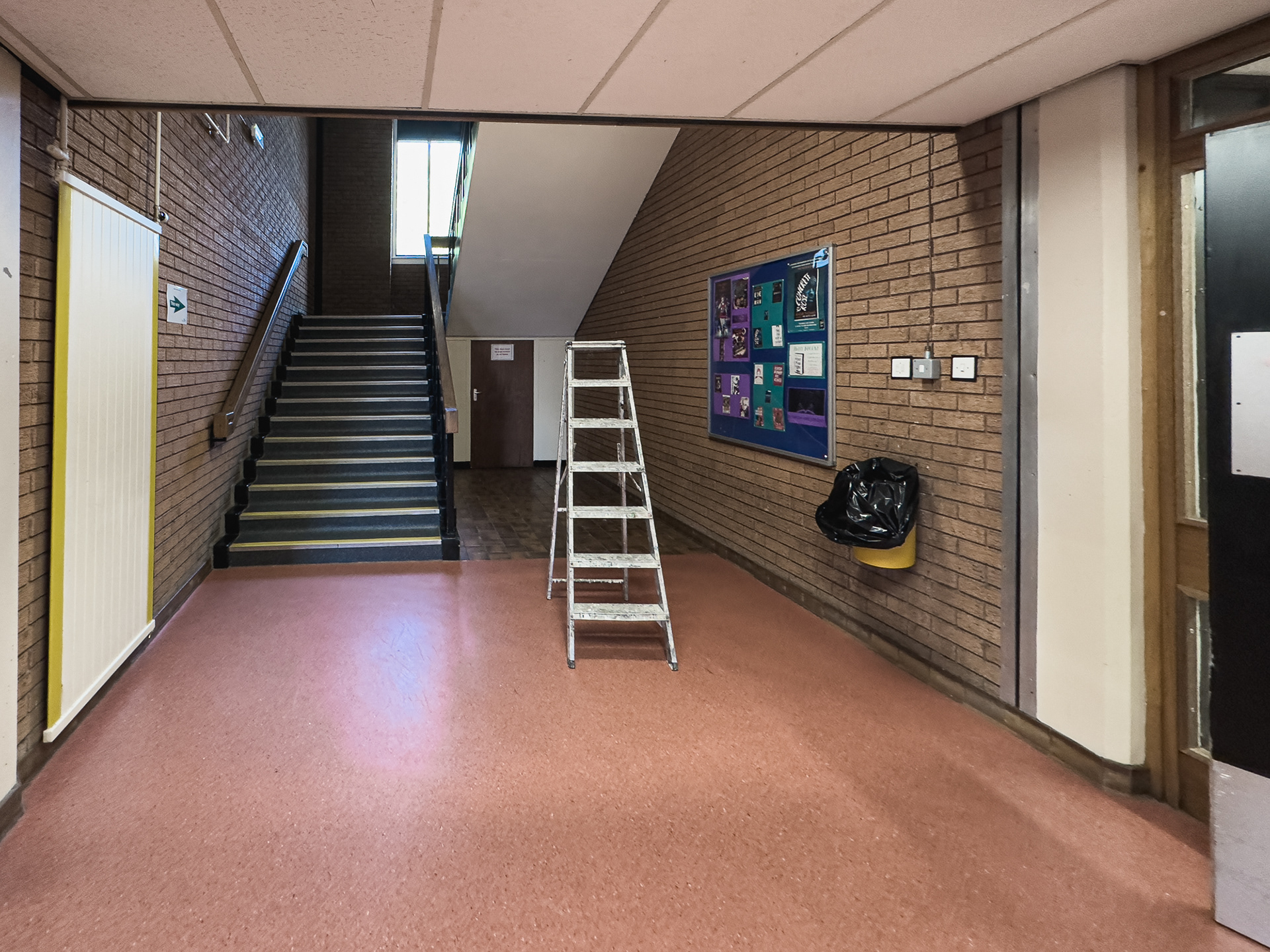
Entrance lobby stairwell.

Looking back down the entrance lobby stairwell.

Top of the entrance lobby stairwell.
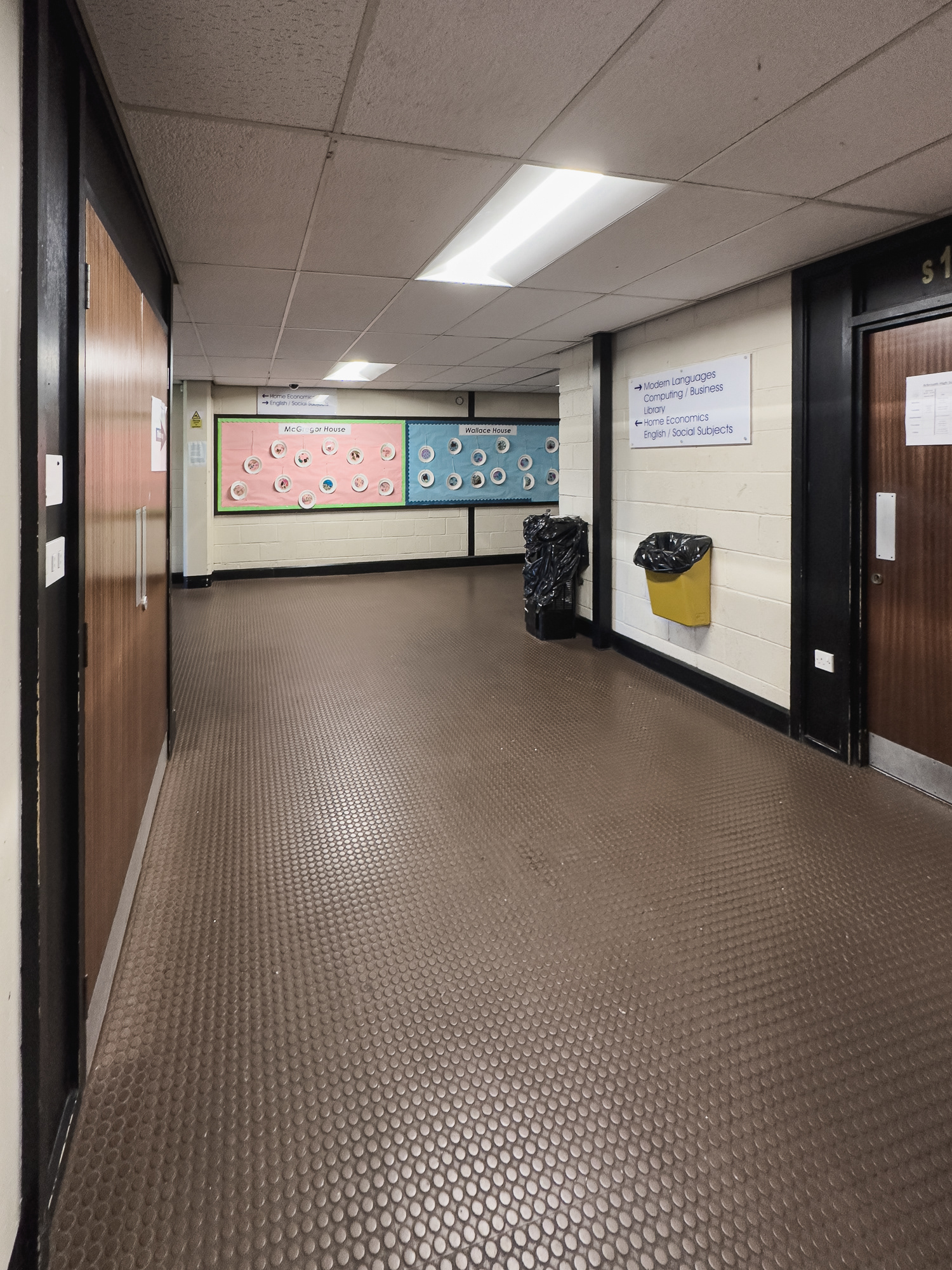
First floor at the top of the main entrance stairwell.
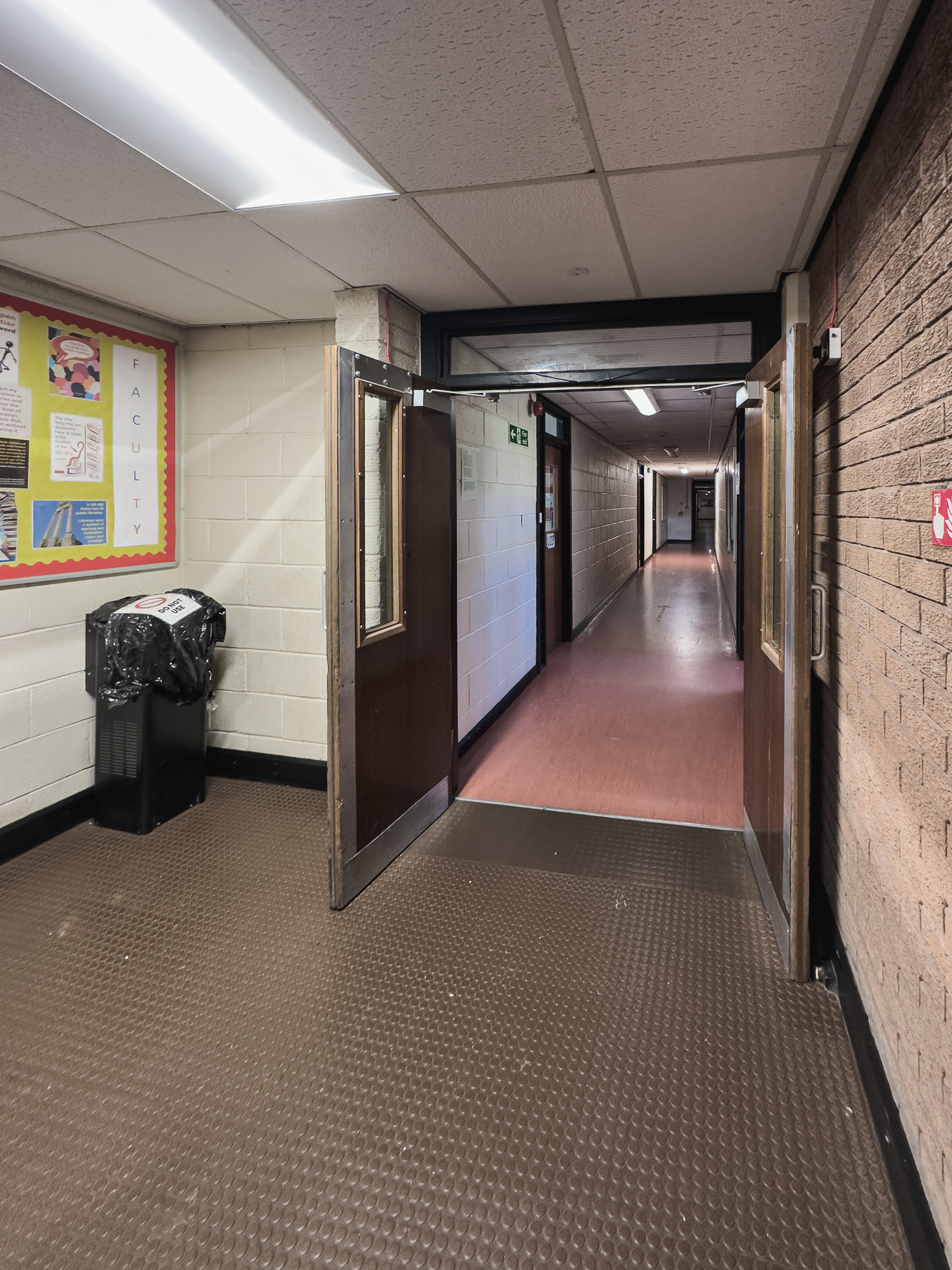
Looking towards the library and computing depts.
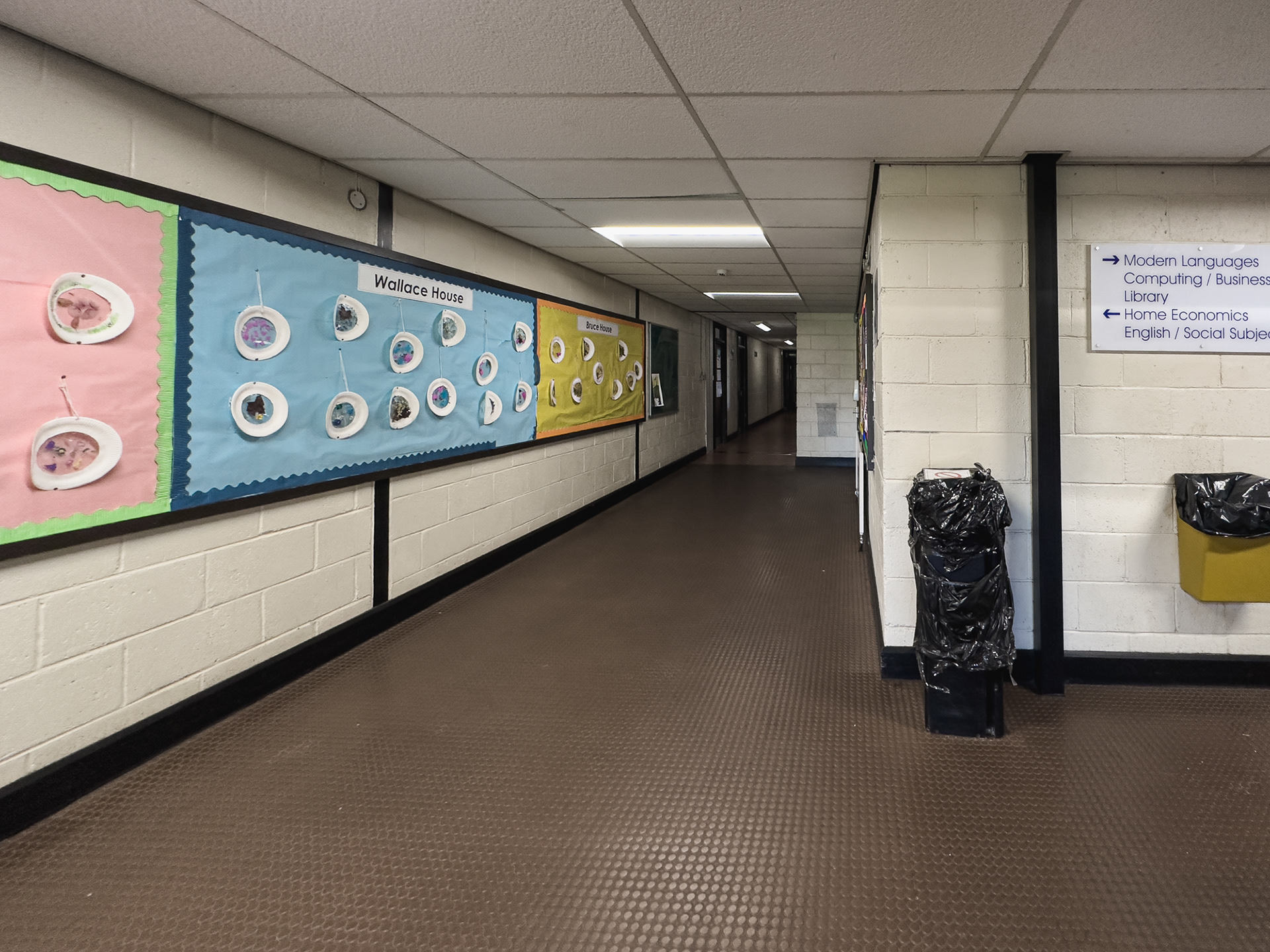
Looking towards language, history and geography depts.
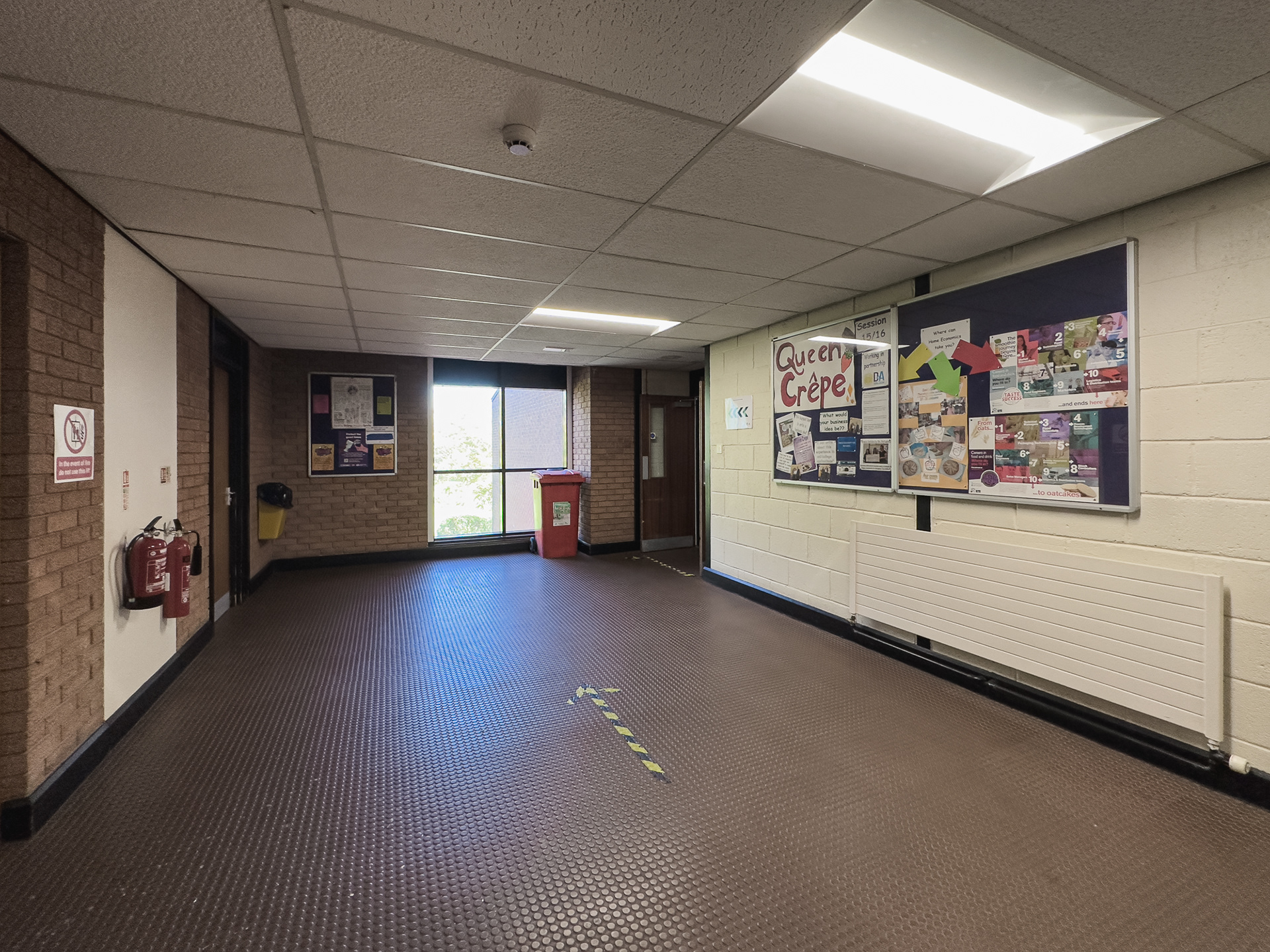
First floor lift area.

School library - currently being redecorated.
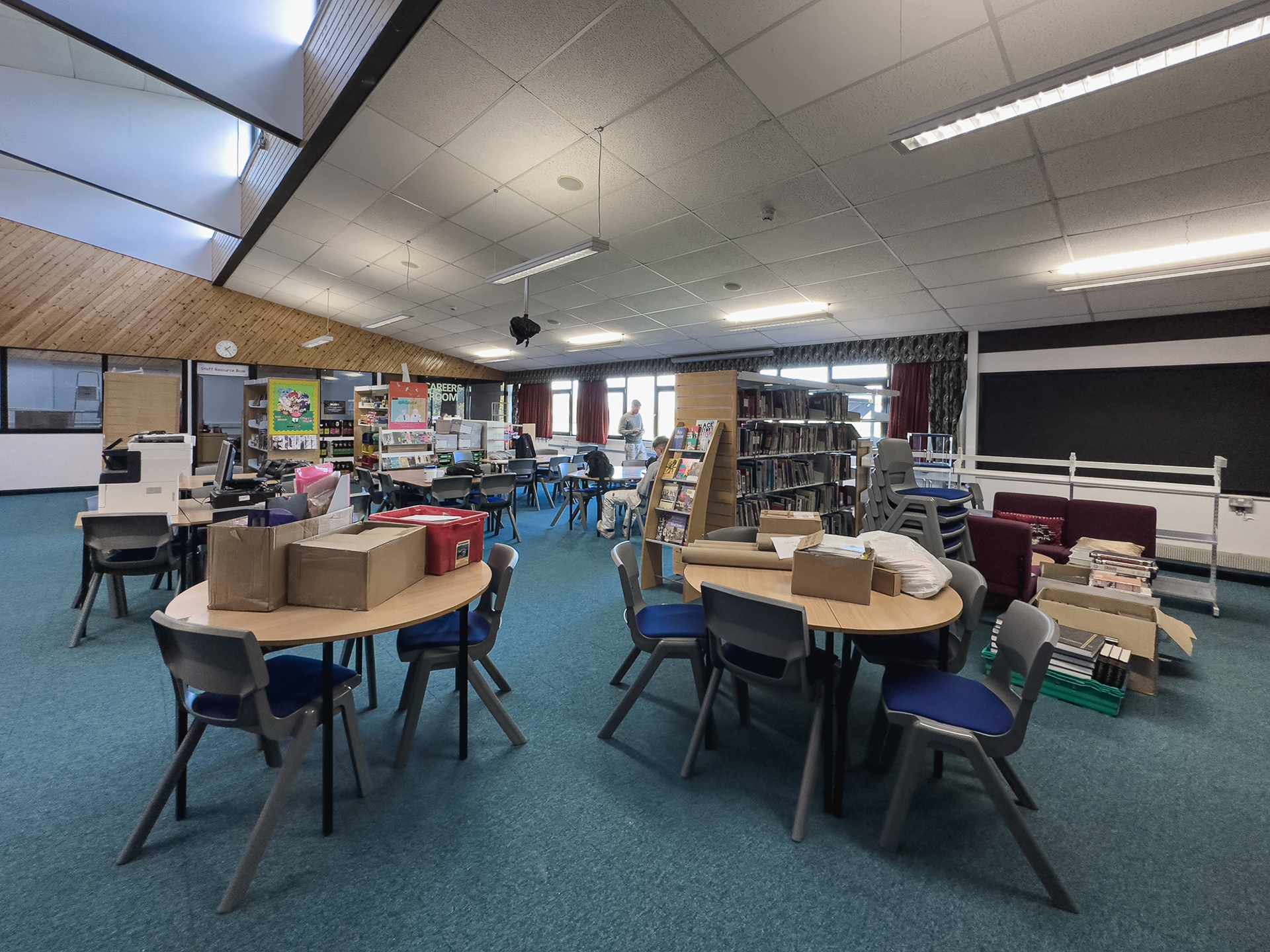
School library.
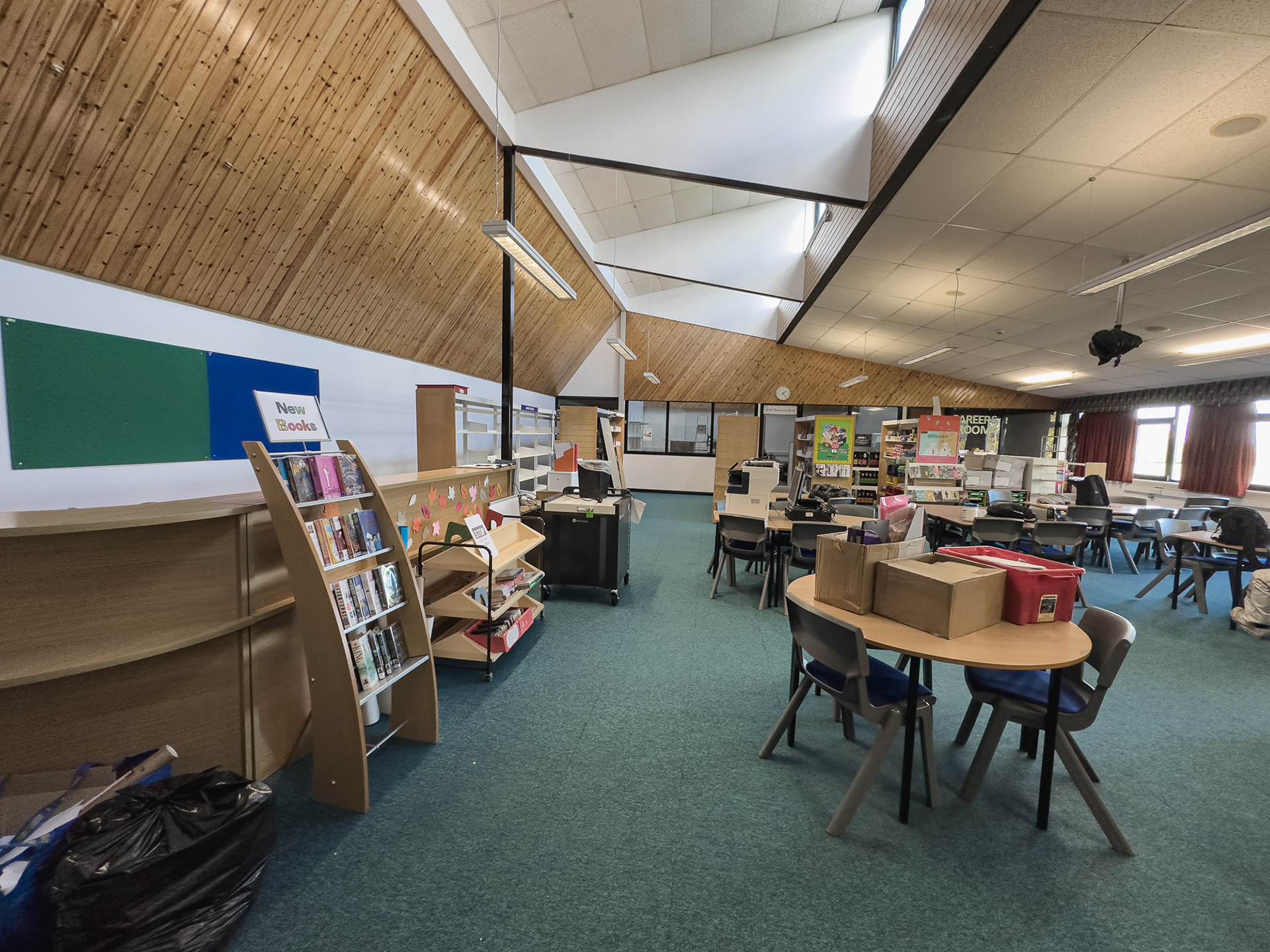
School library with the impressive high ceiling.

School library - there used to be a small computing section against this wall.
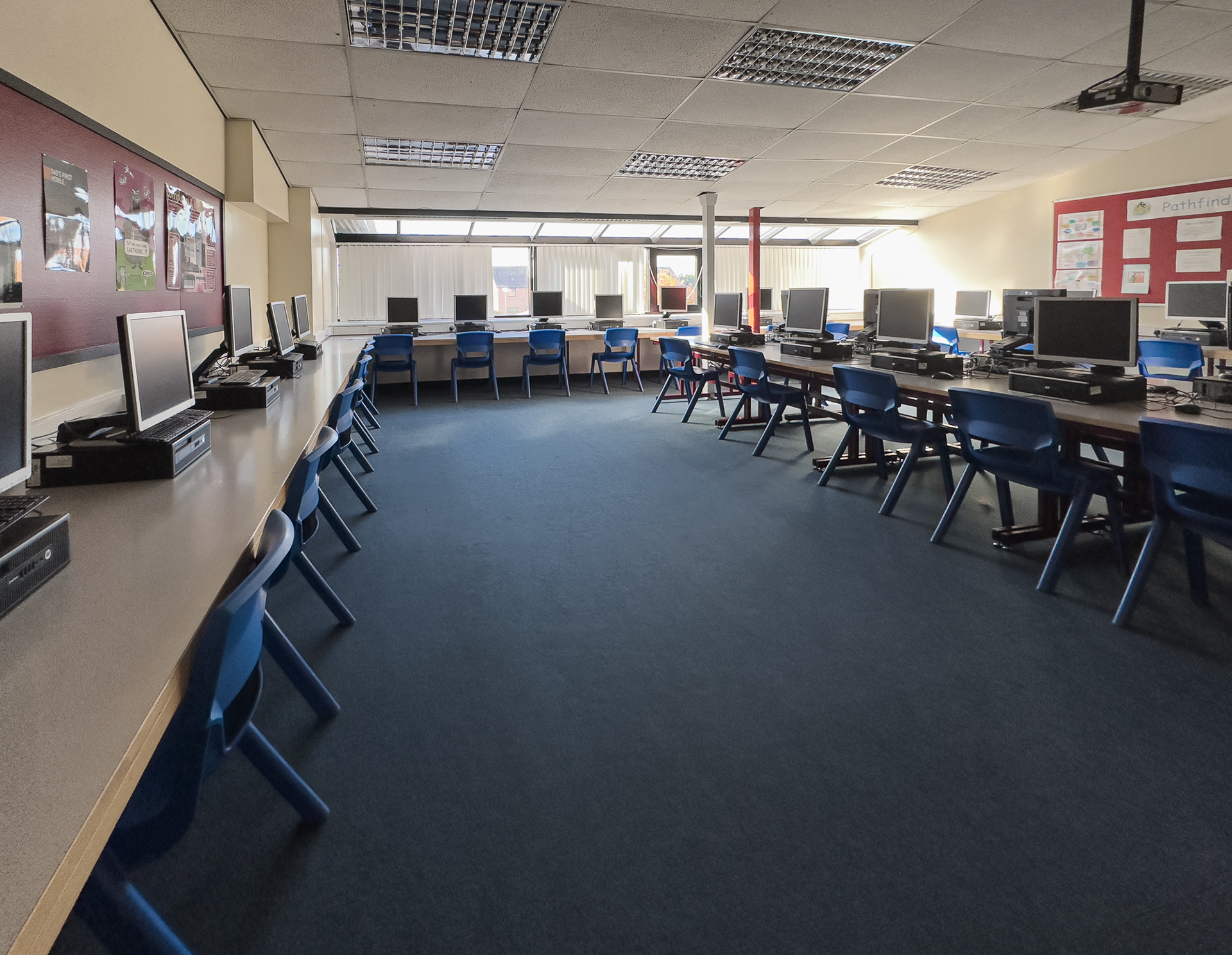
Computing room.
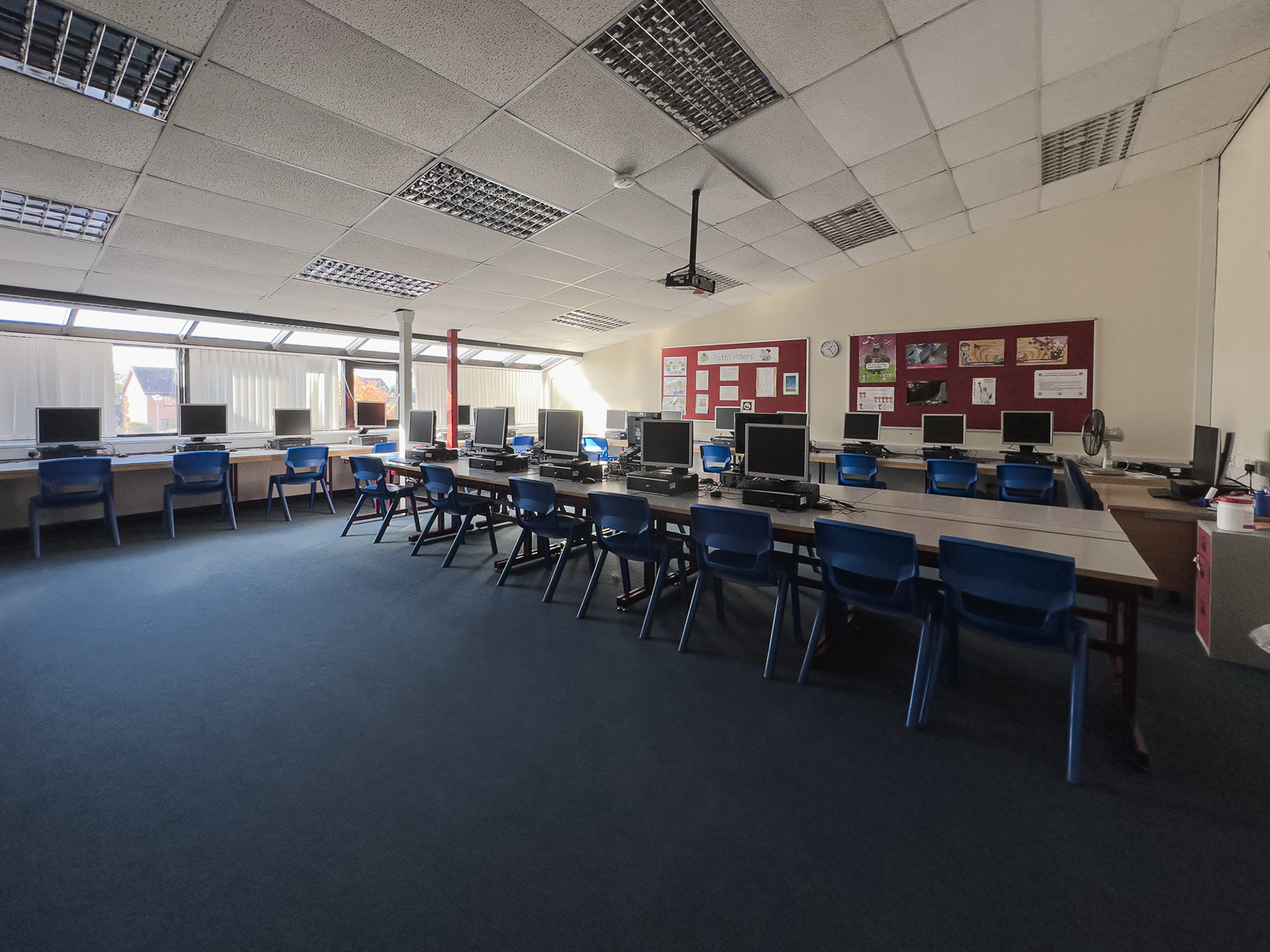
Computing room.
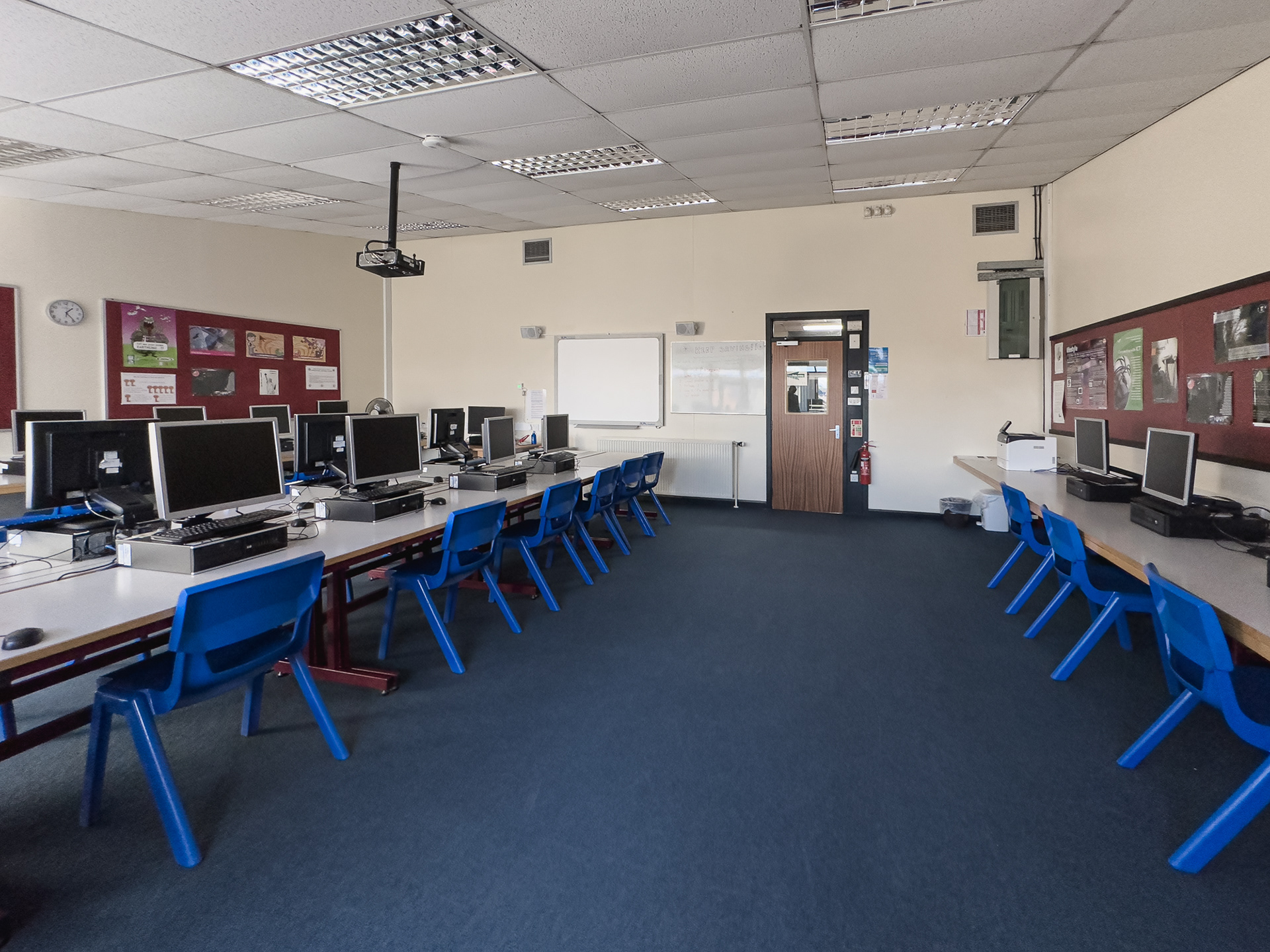
Computing room.
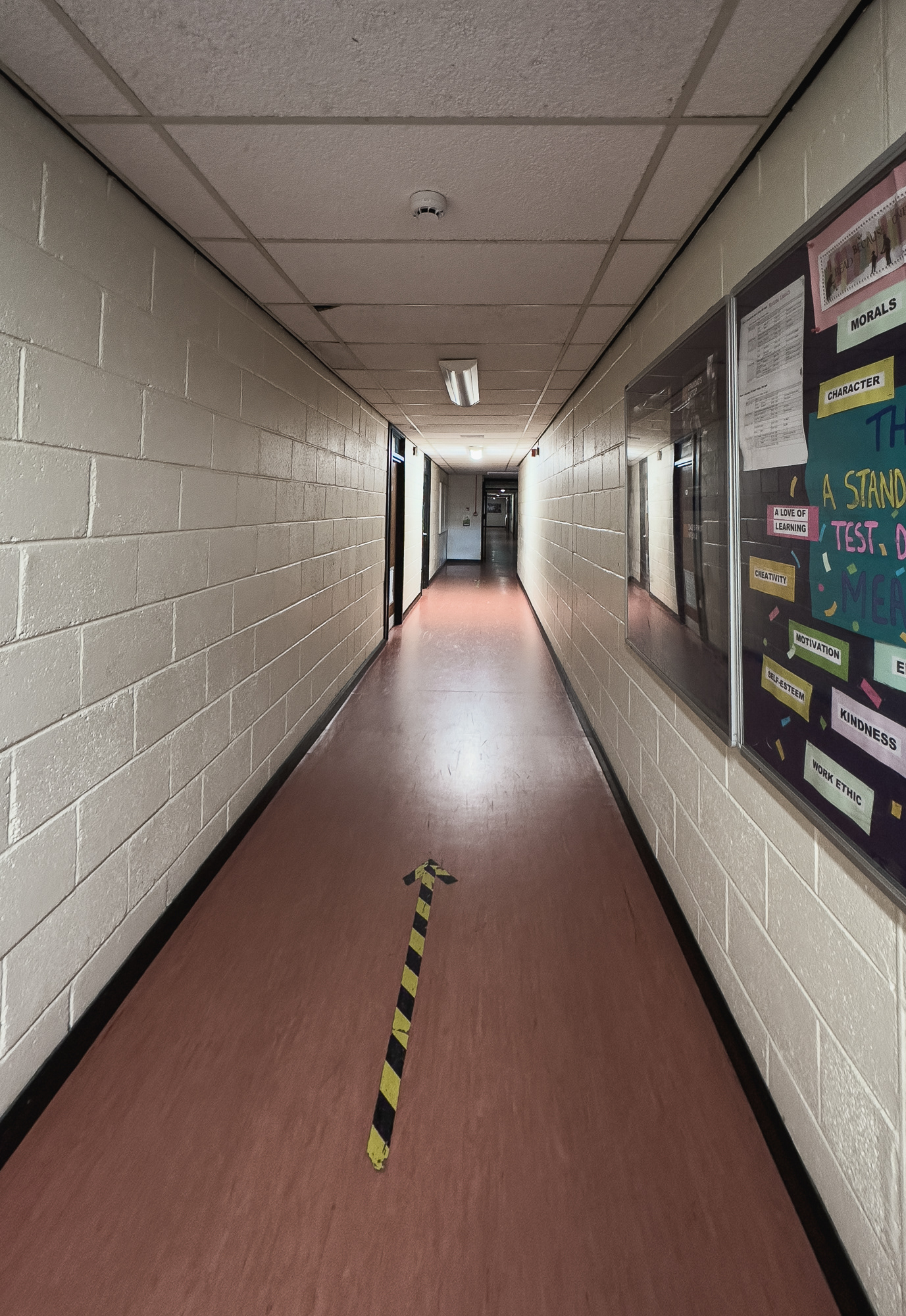
Looking towards business studies.

Second computing room - looks more like how I remember it.
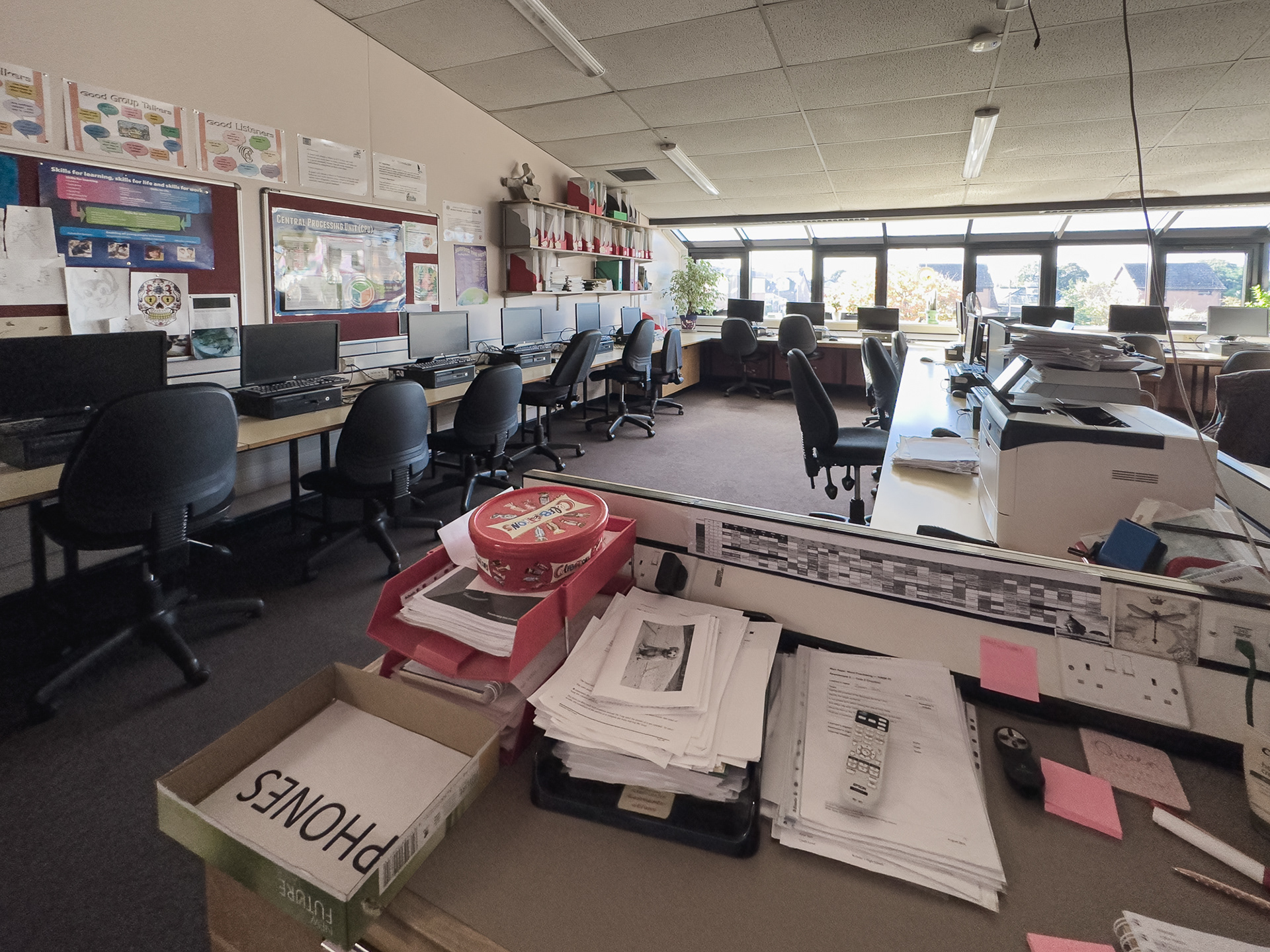
Second computing room.
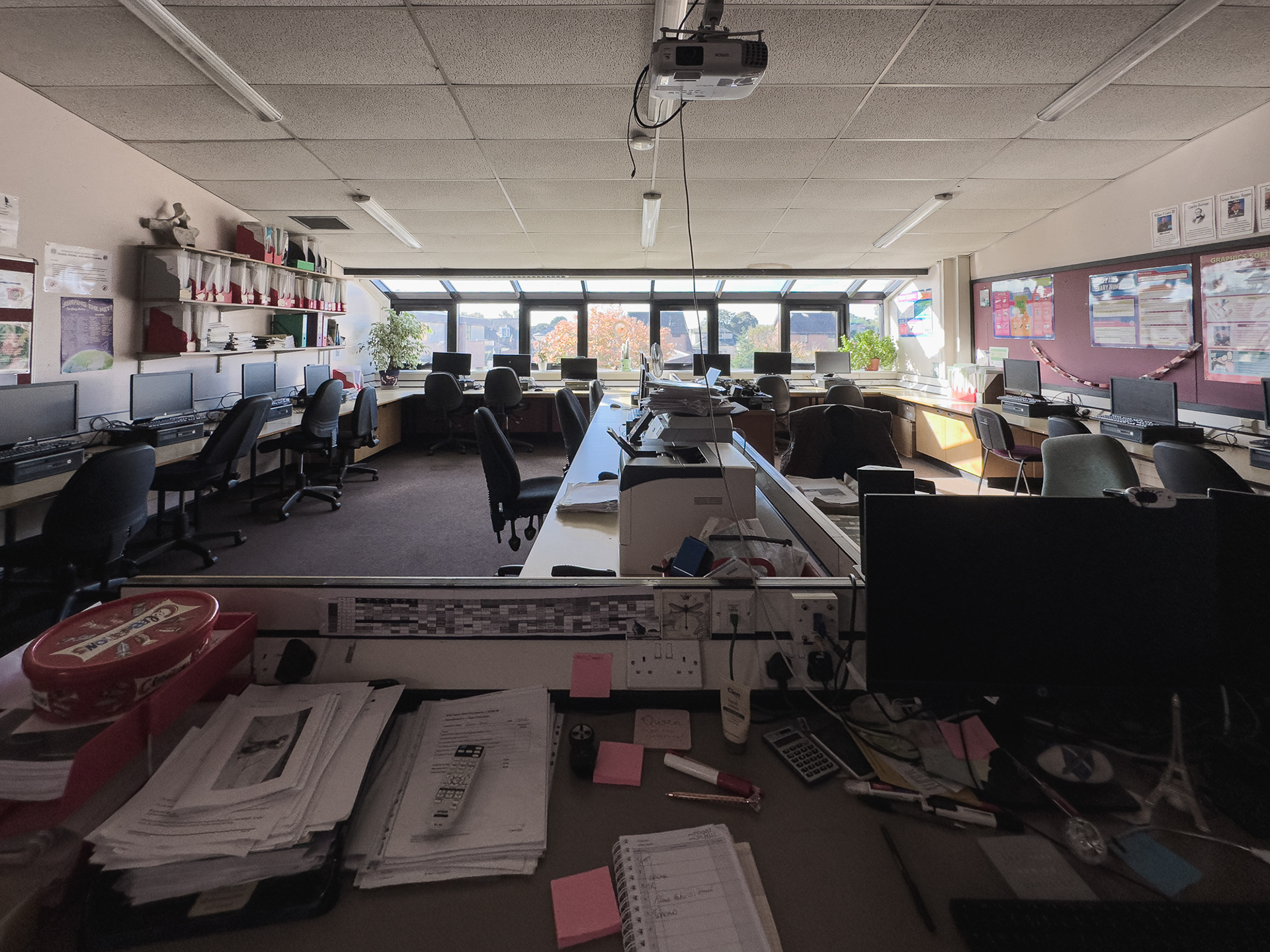
Second computing room.

View back down the corridor.
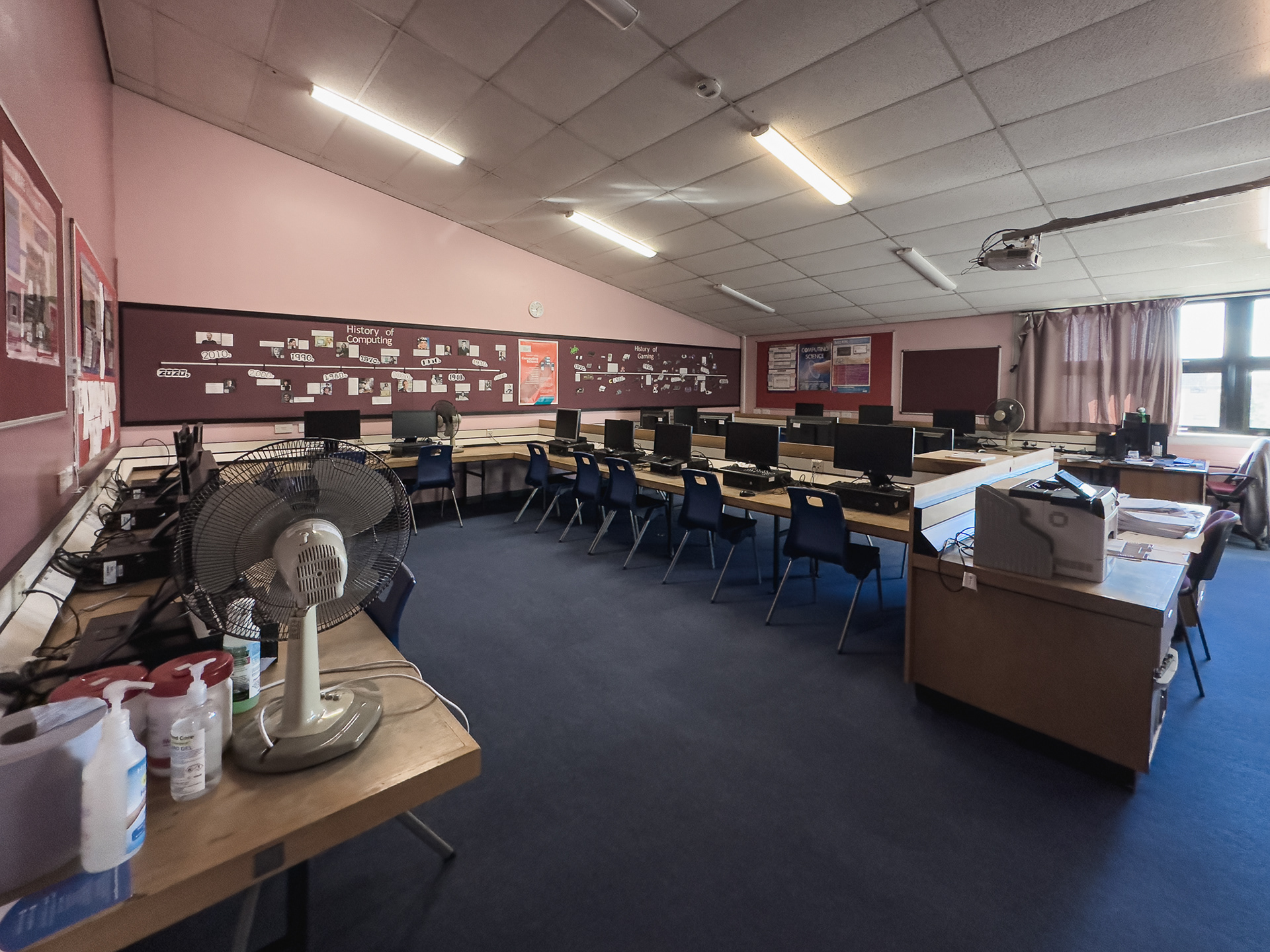
Third computing room.
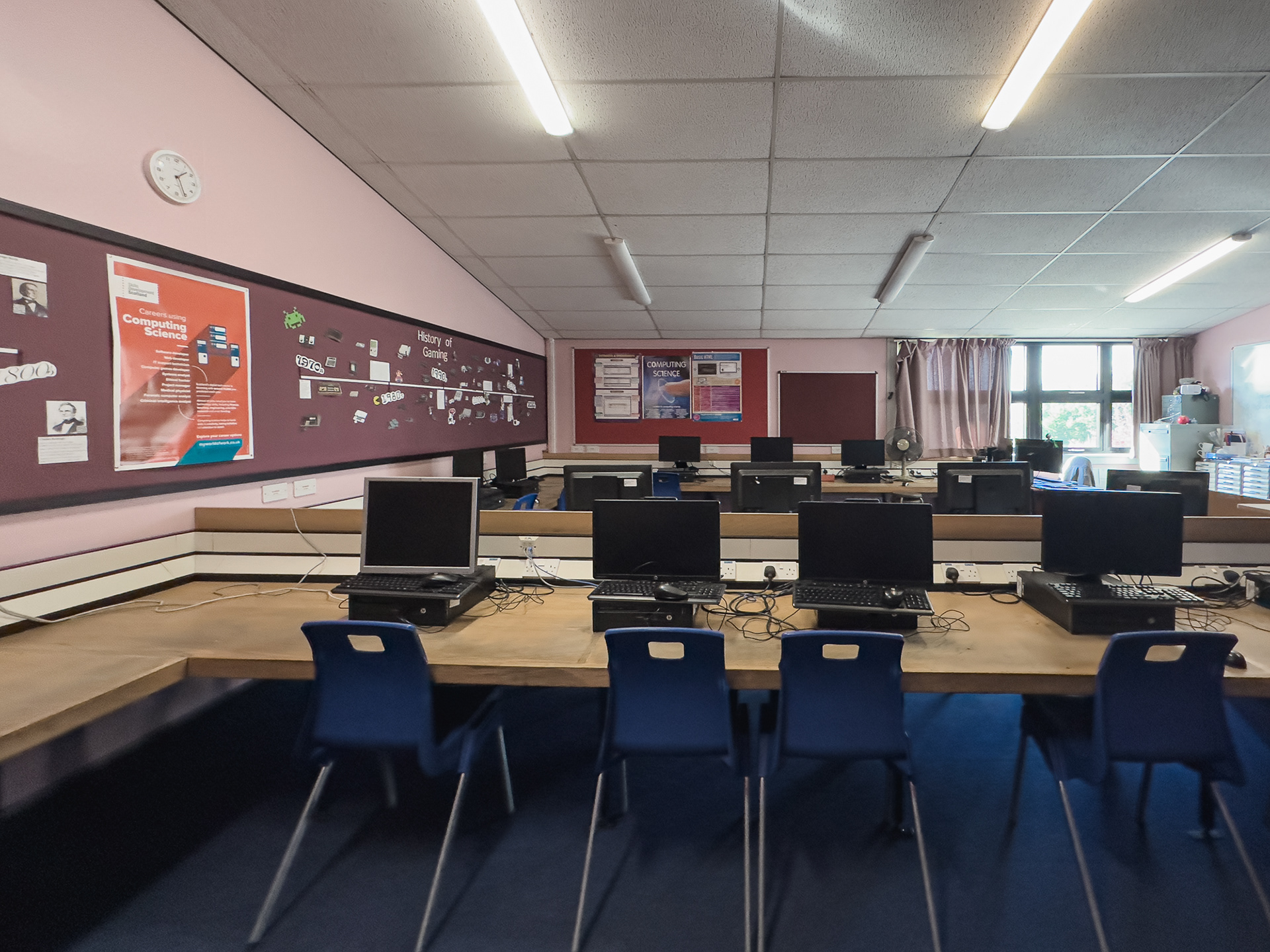
Third computing room.
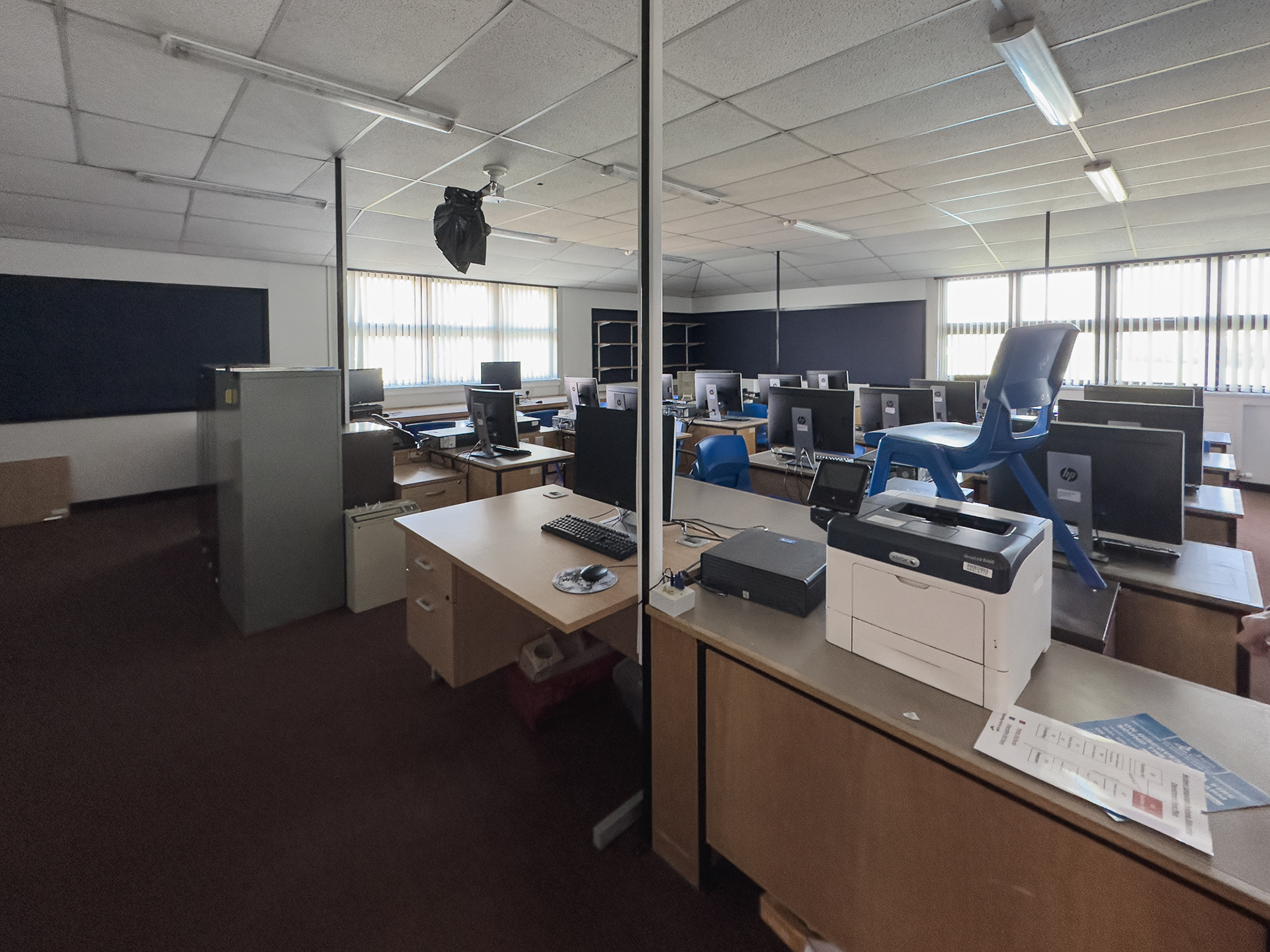
Business studies room - on the corner nearest the sports centre, overlooking the playing fields.
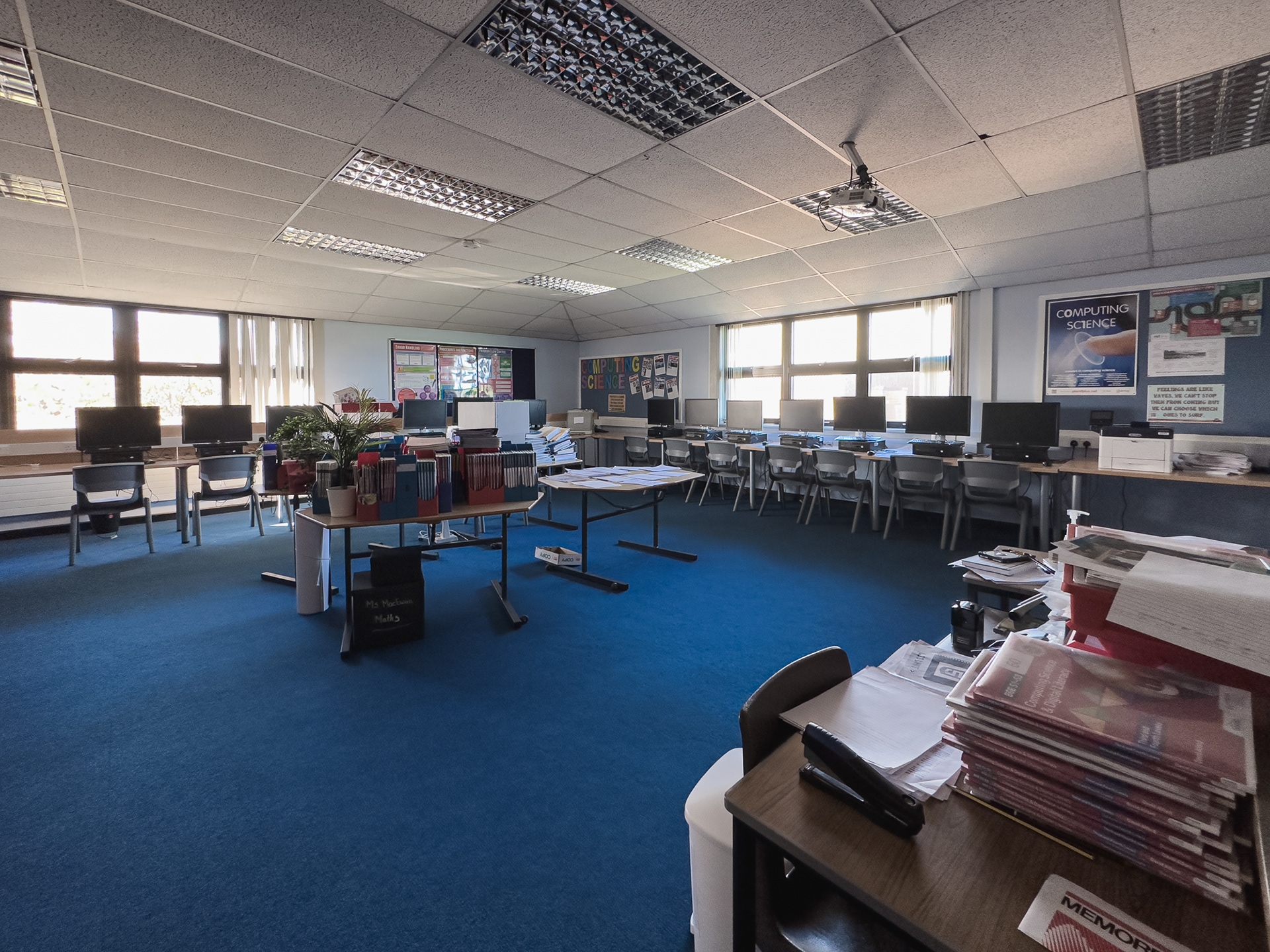
Business studies room - on the corner nearest the sports centre, overlooking the concreted front area.
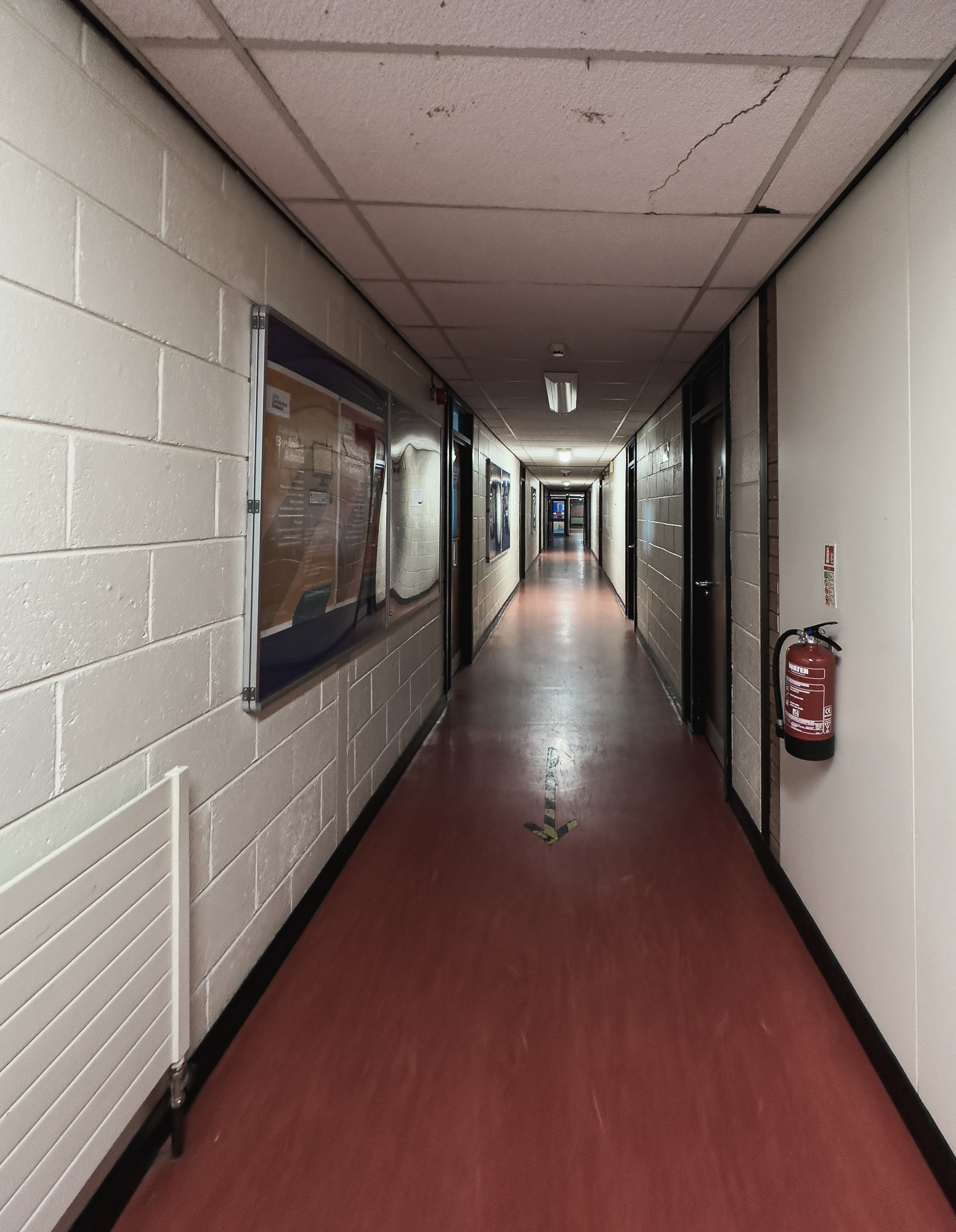
View back towards the Library
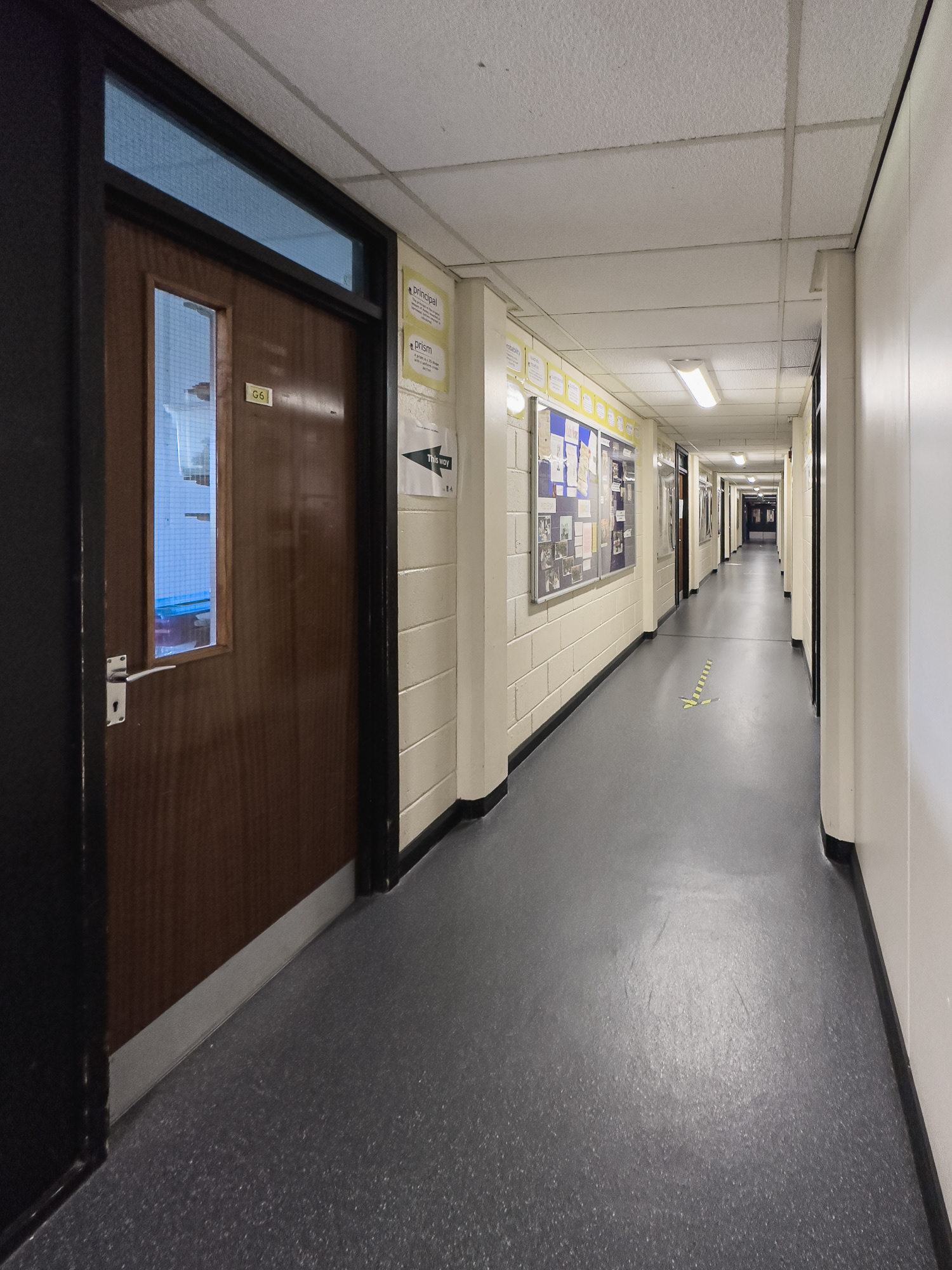
Downstairs in the Maths corridor looking towards the main entrance lobby.
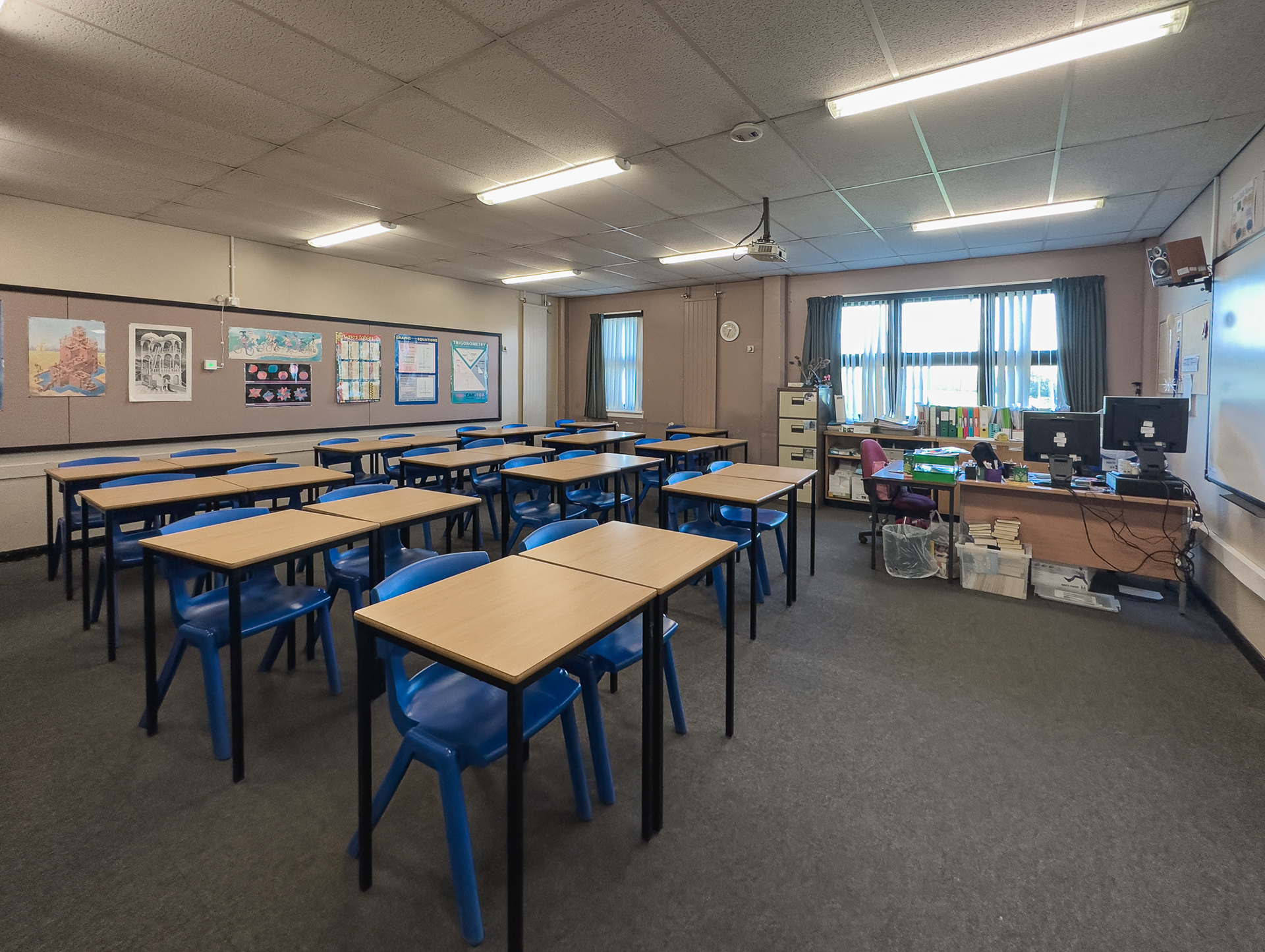
Maths classroom.
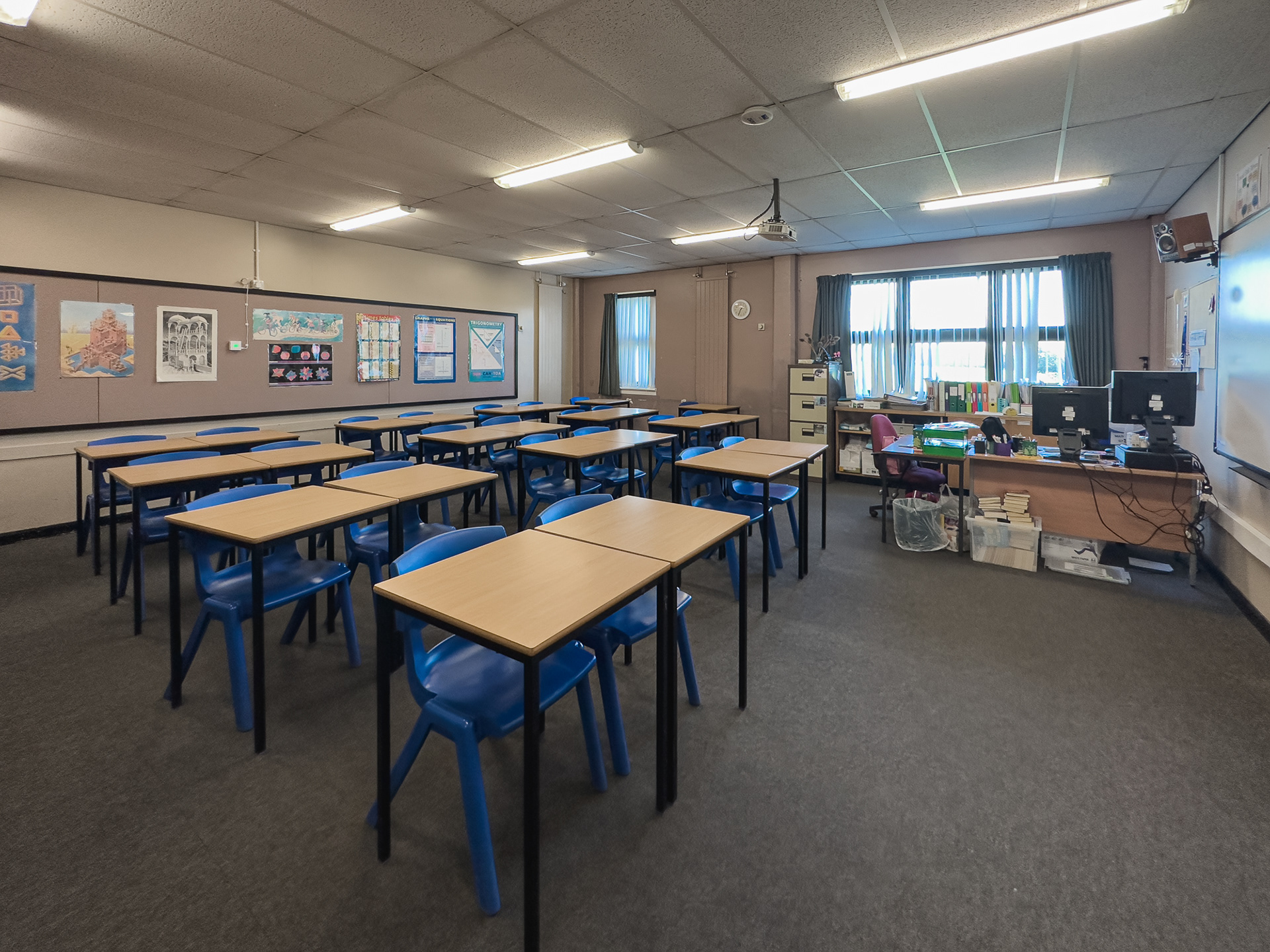
Maths classroom.
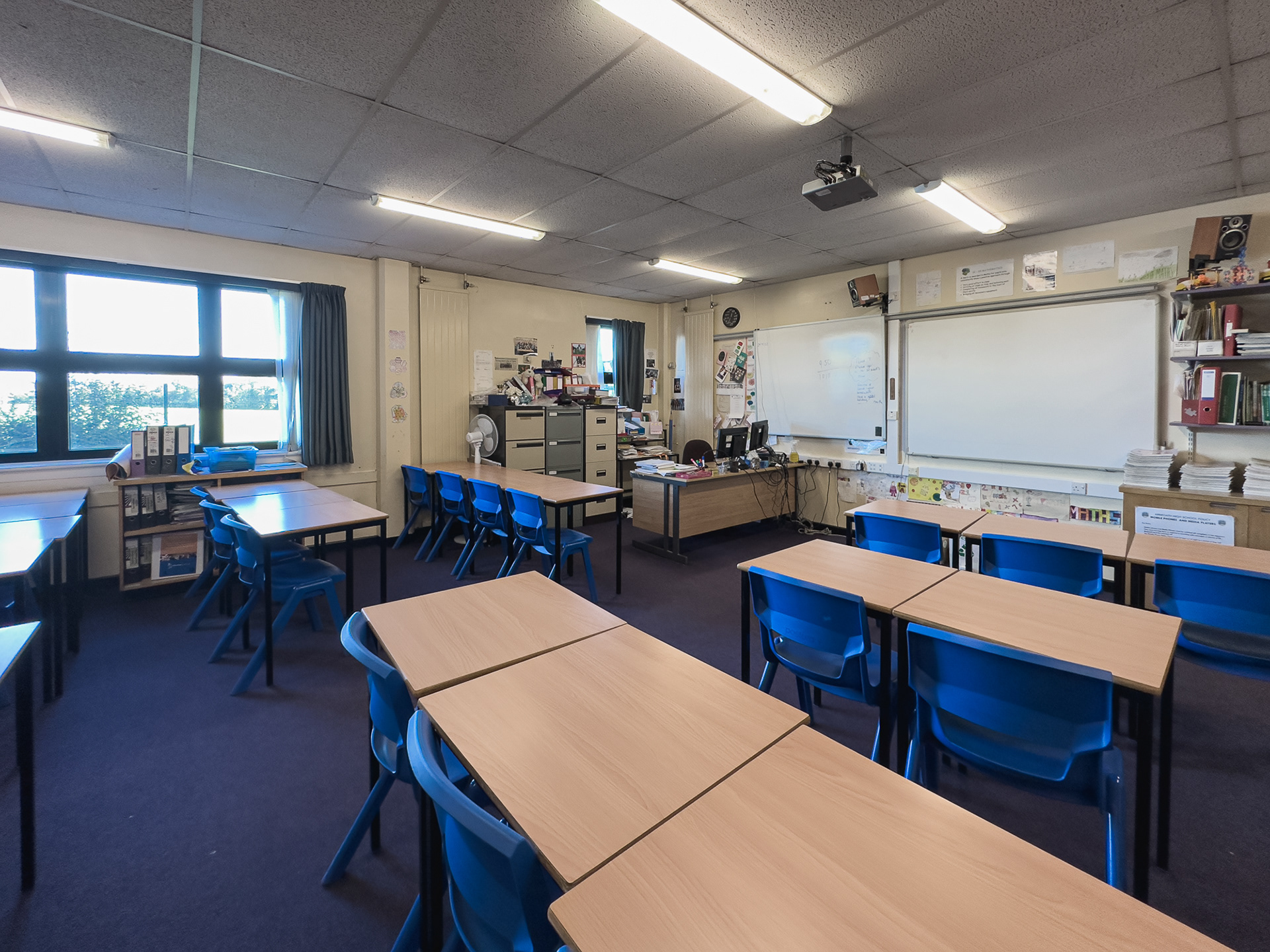
Miss Brown's (?) Maths classroom.

New main entrance - this area used to be open through to the other side of the building.
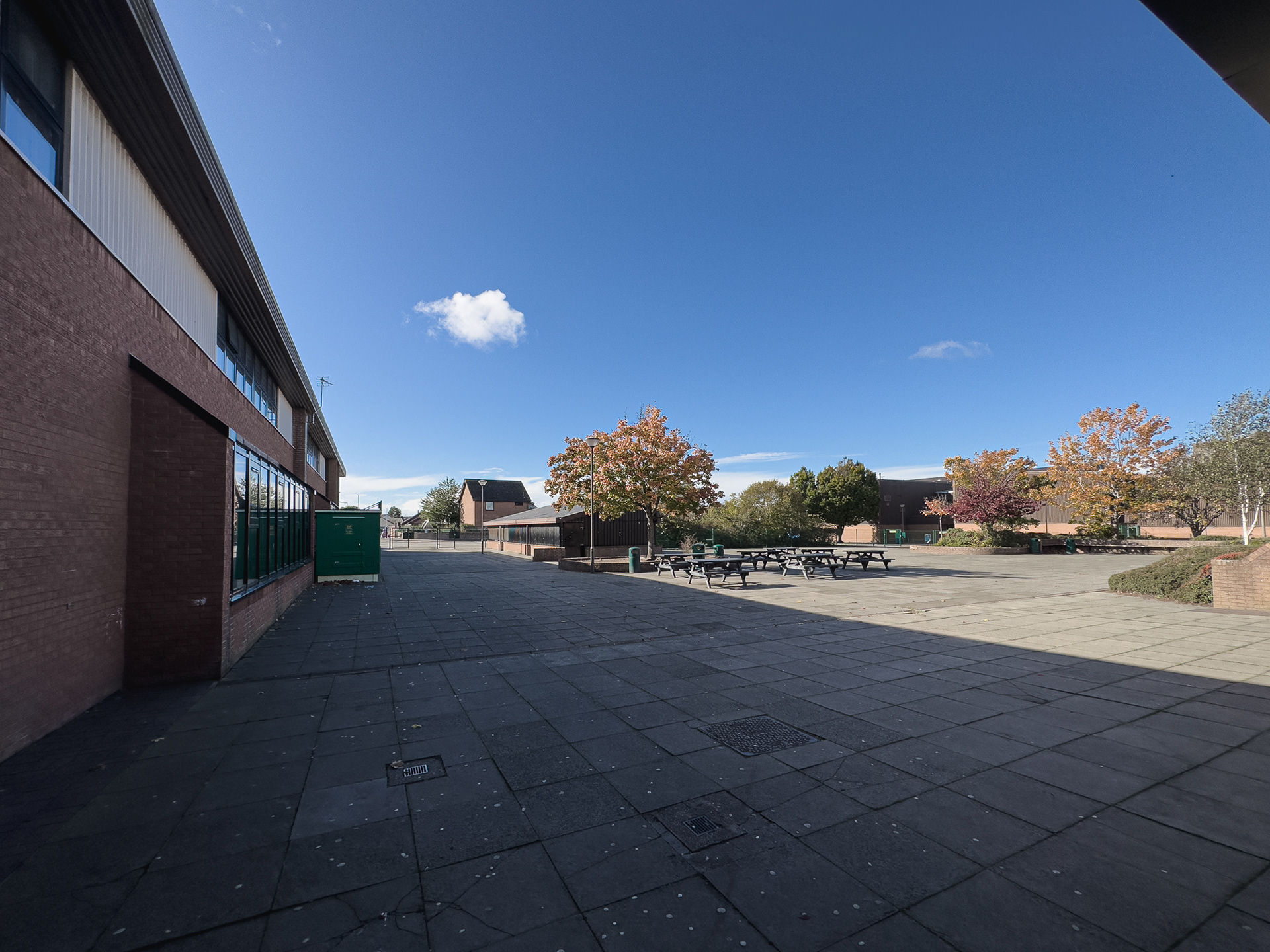
New main entrance looking towards the main gates.

Home economics room with the huge skylight.

Home economics room.
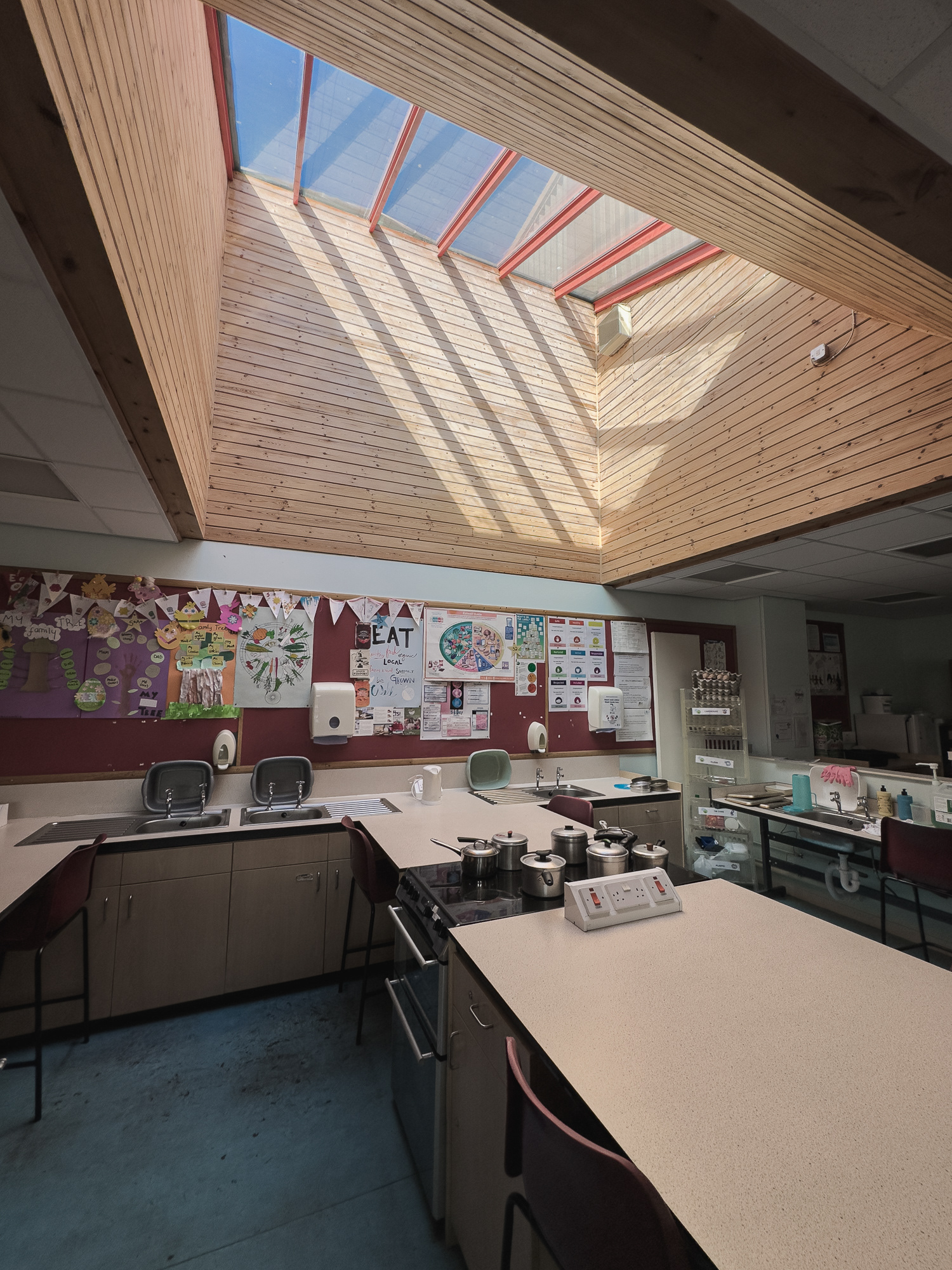
Home economics skylight.
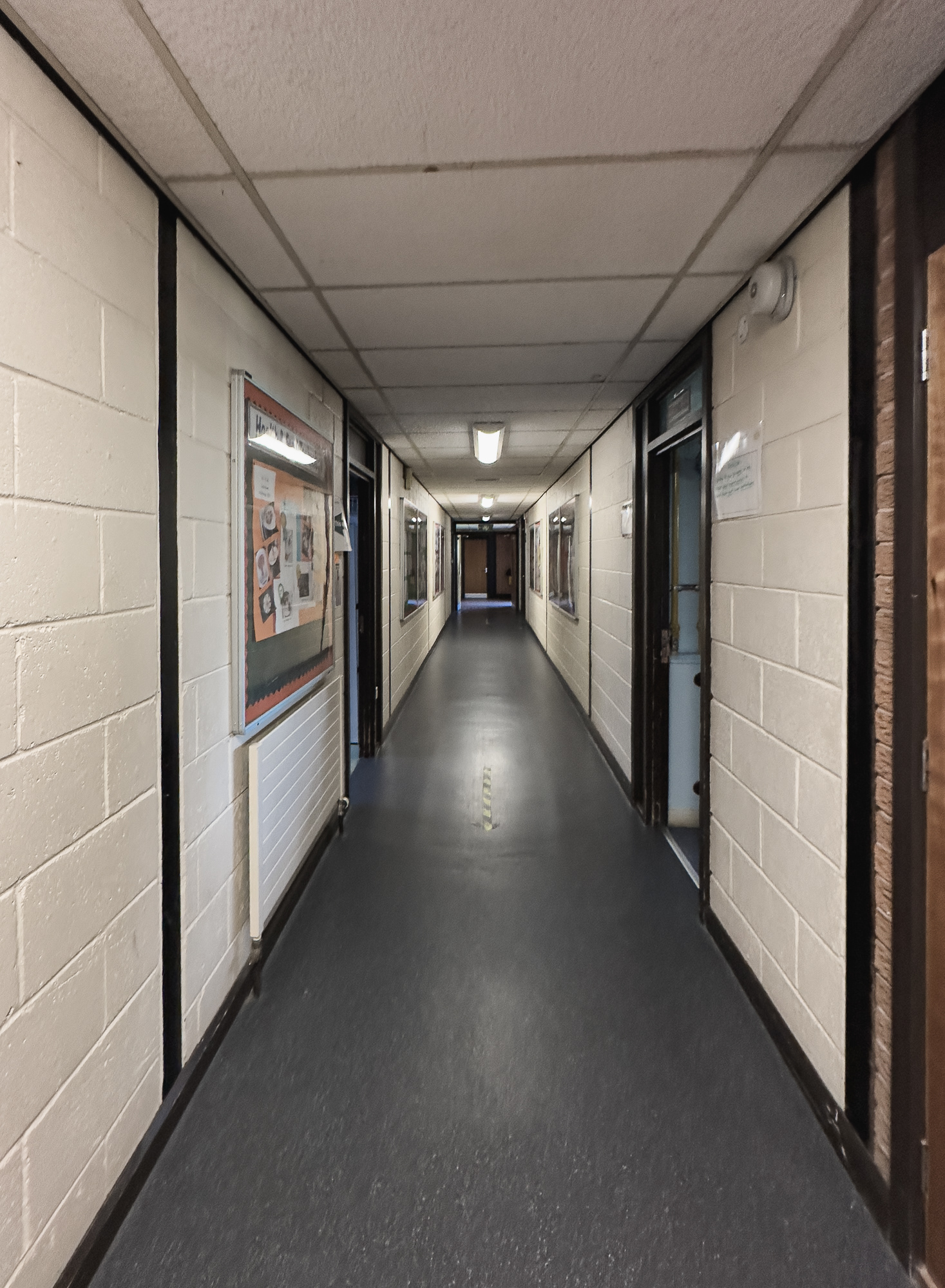
View down the Home Economics corridor.
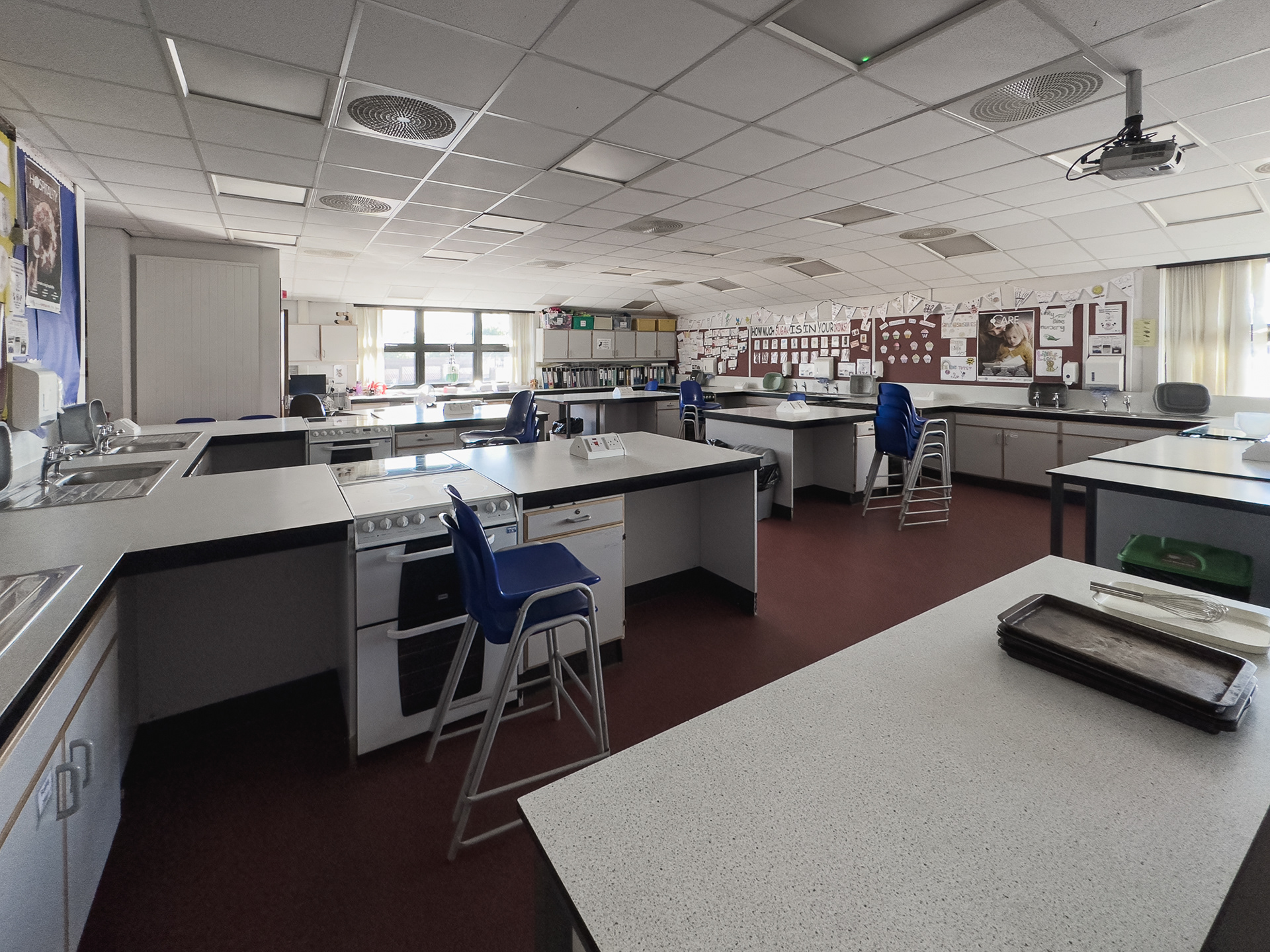
Corner Home Economics room
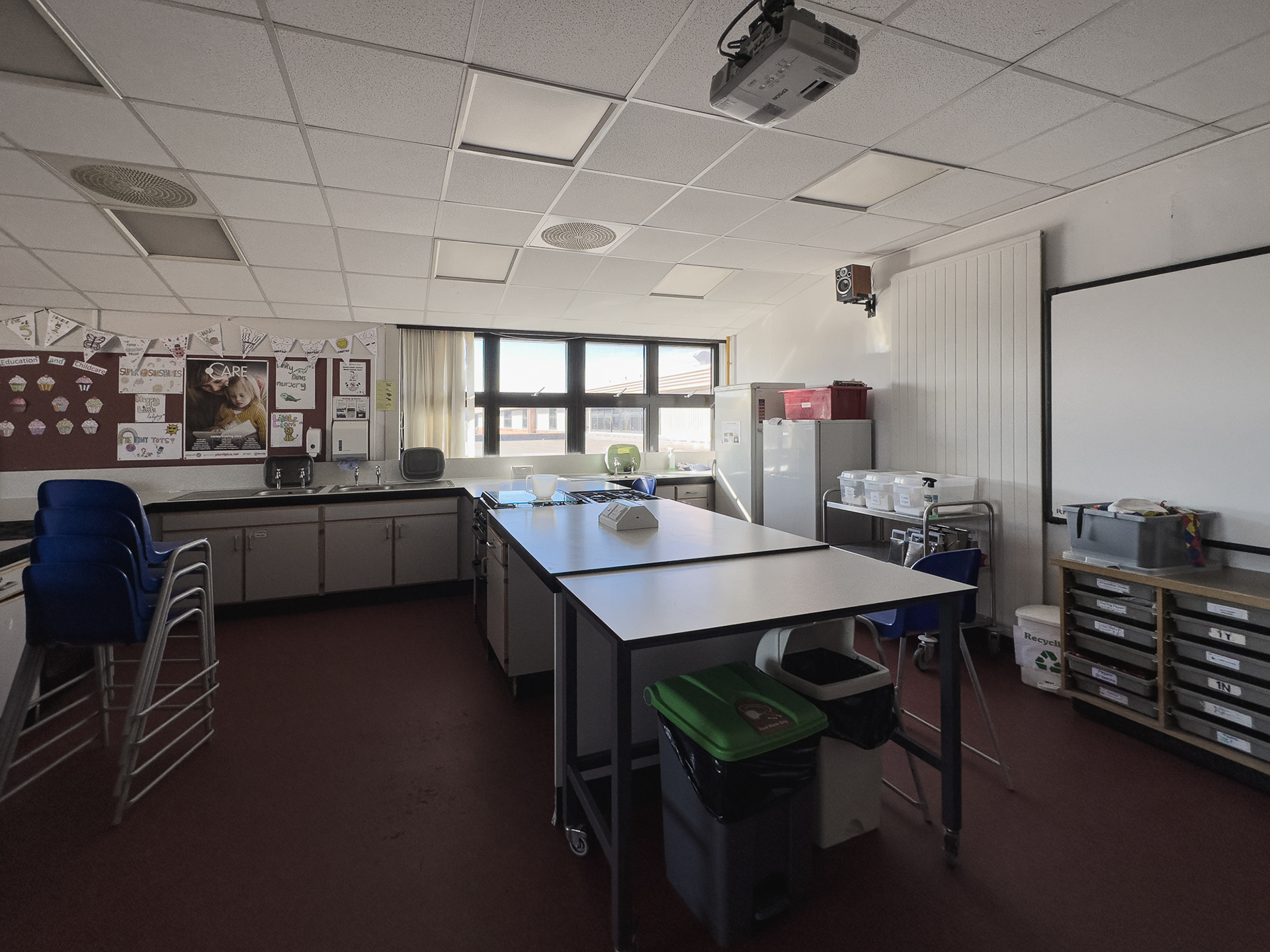
Corner Home Economics room
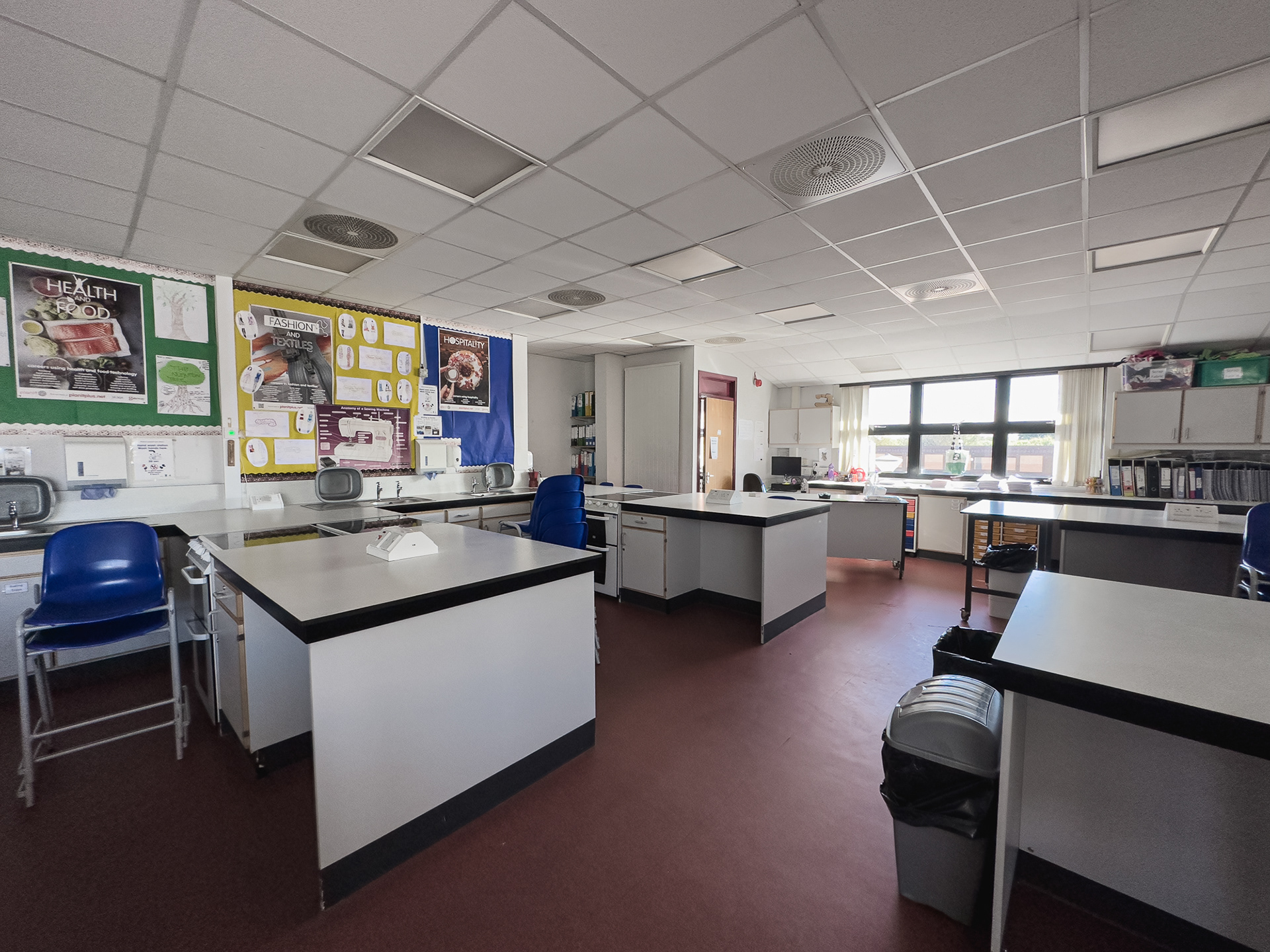
Corner Home Economics room

Corner Home Economics room

Home Economics cupboard.
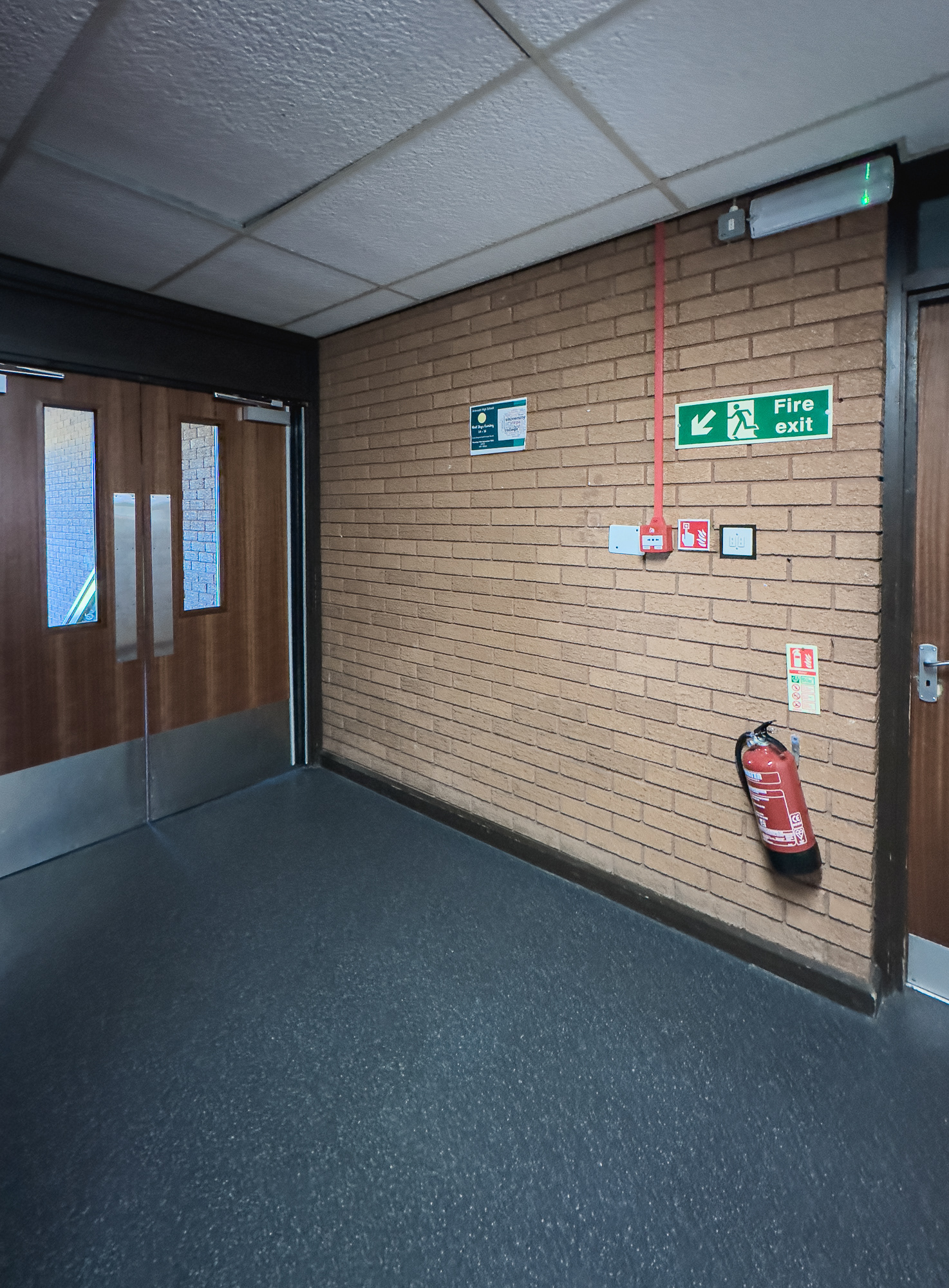
Stairwell at the end of Home Economics
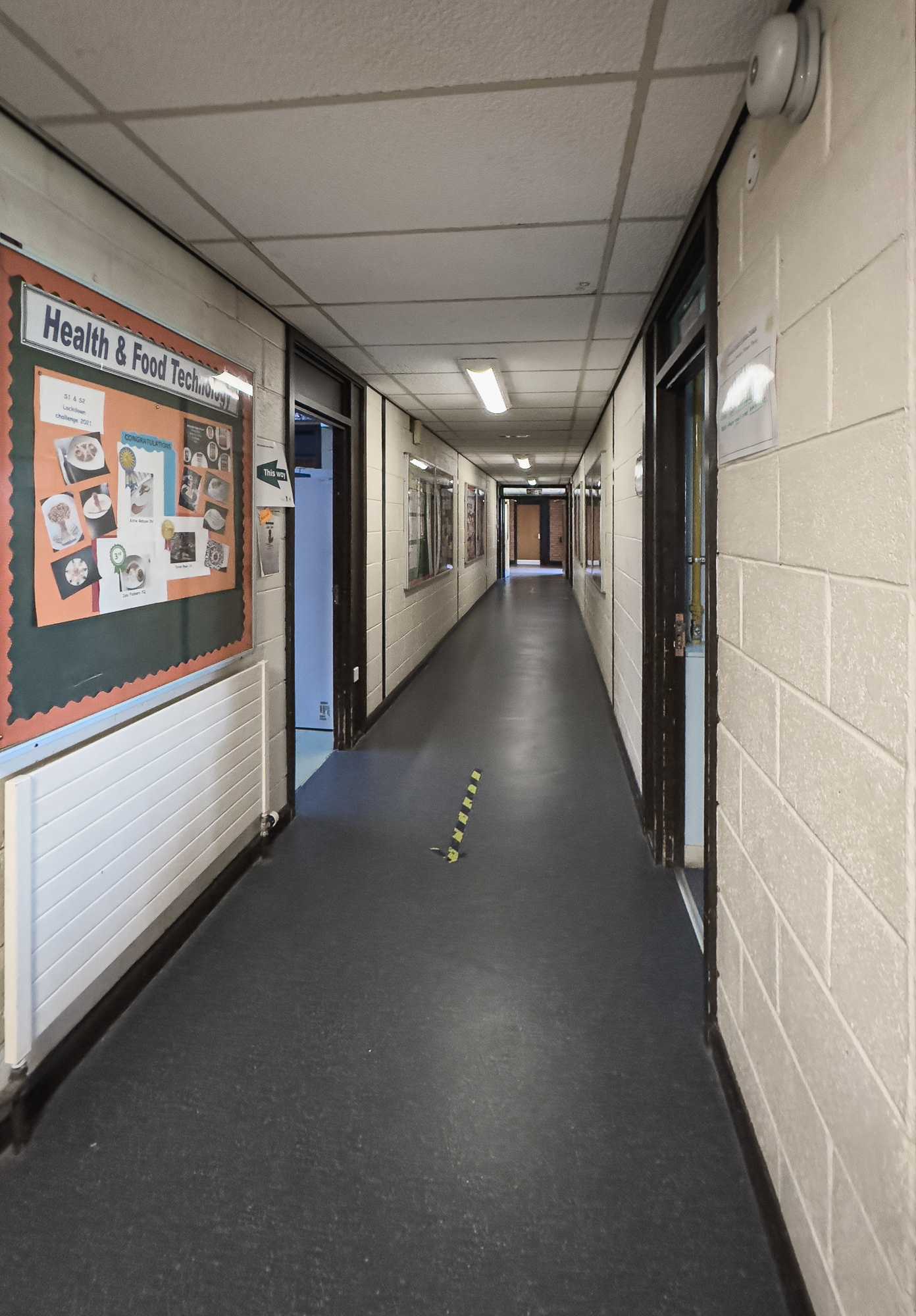
Looking back towards the first floor lift area.
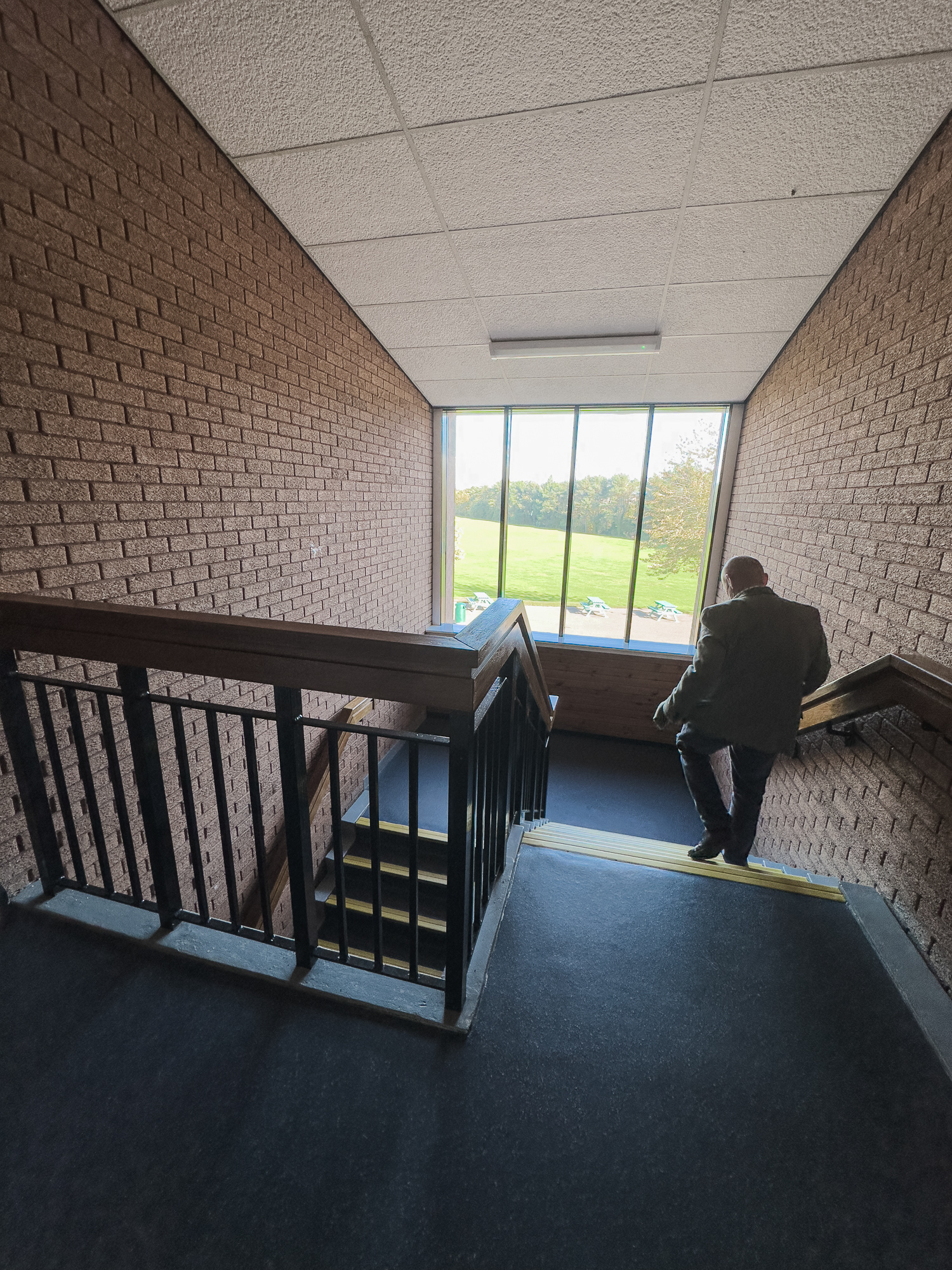
Home Economics stairwell down to English dept.
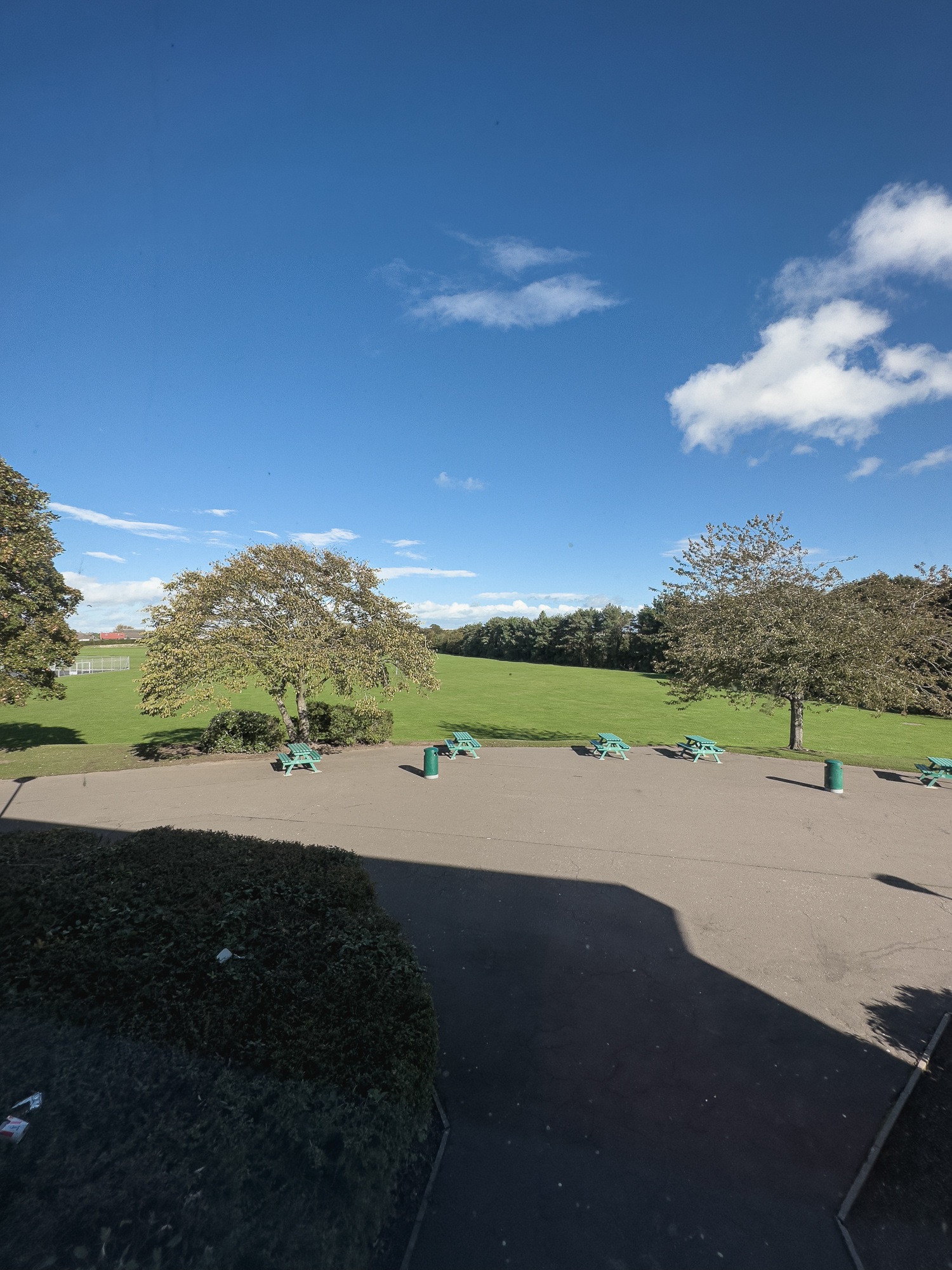
View from the stairwell windows
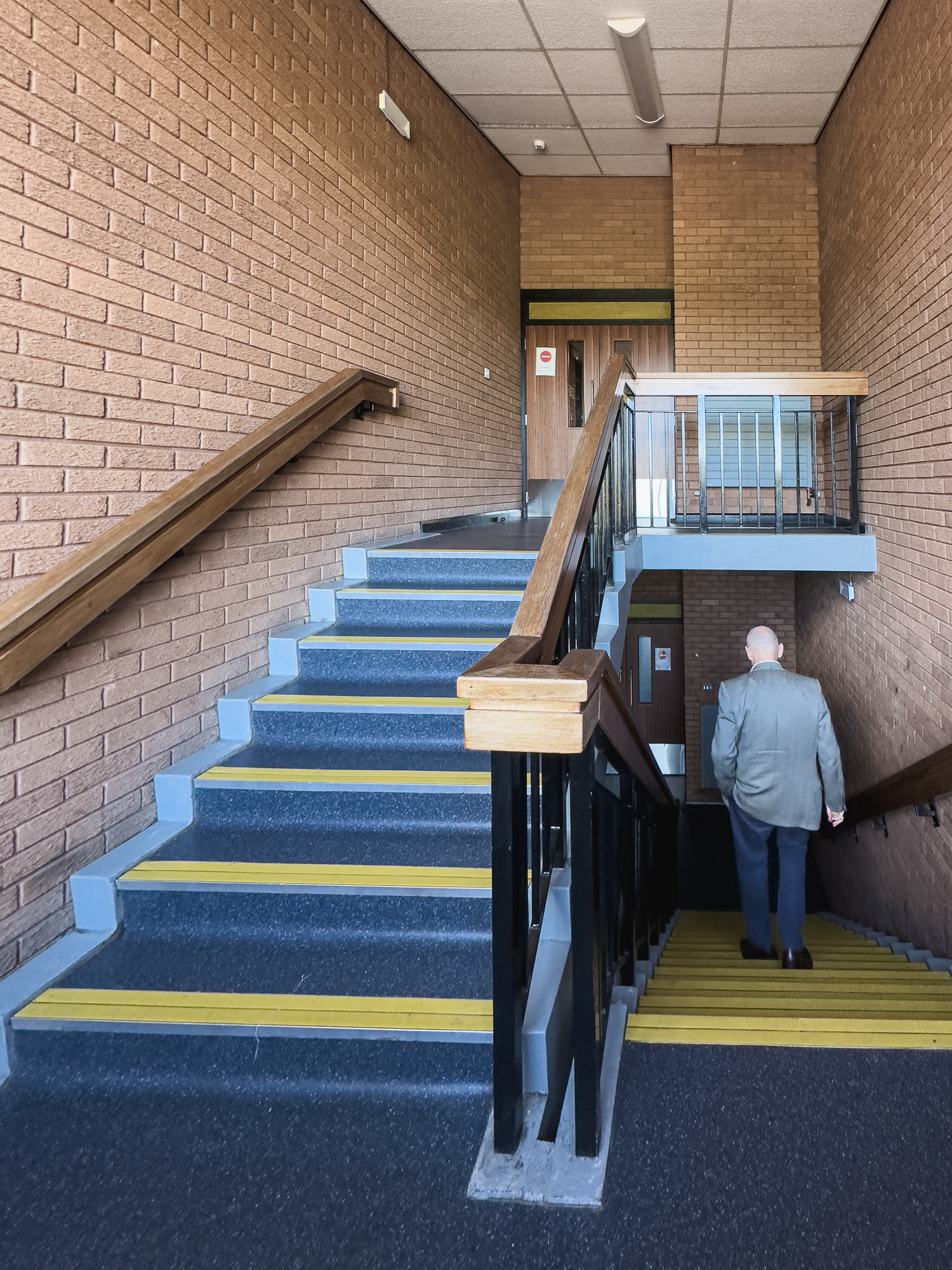
HE/English stairwell.

HE/English stairwell.
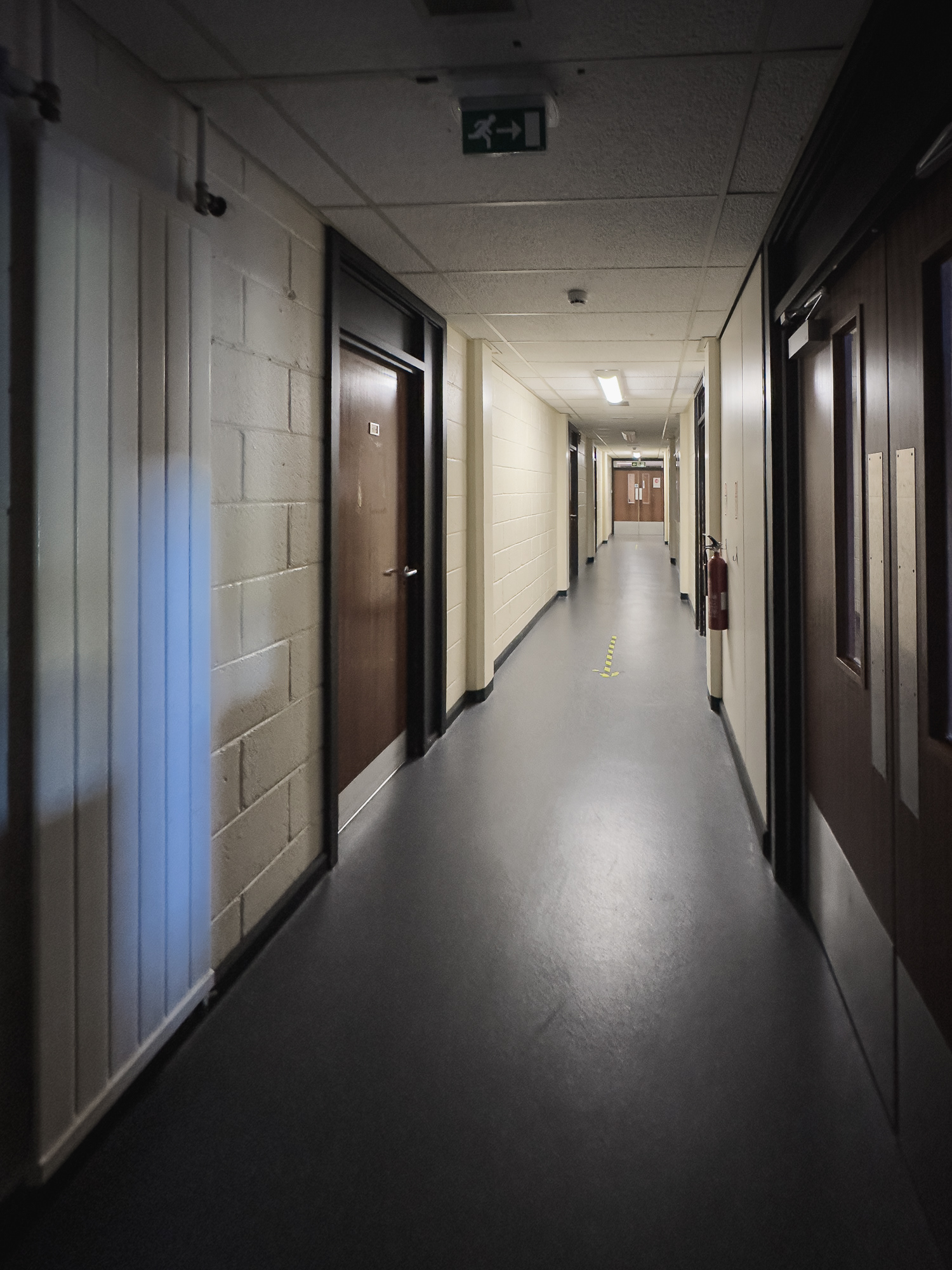
English dept corridor.
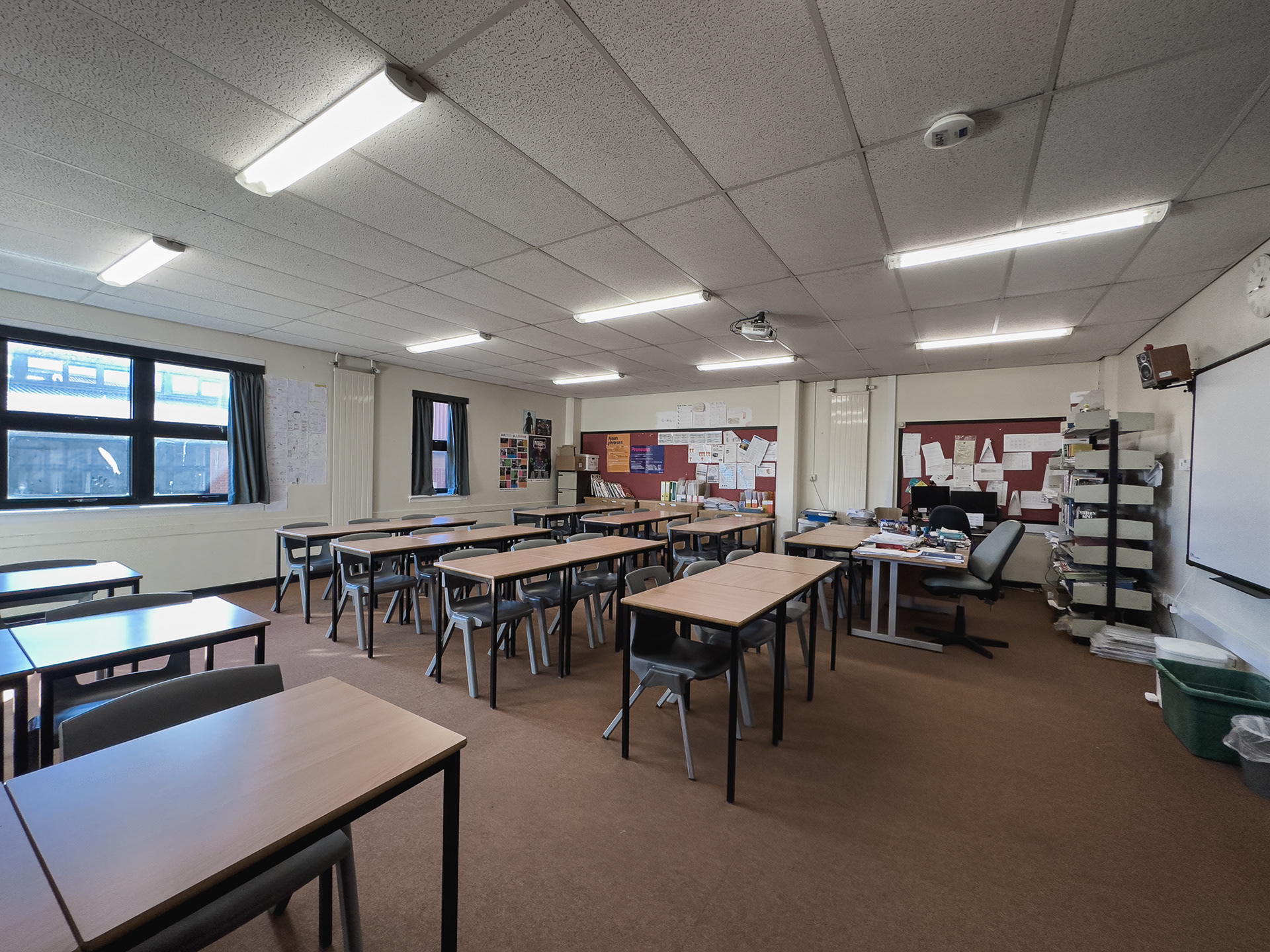
Mr Foston's classroom. One of the best teachers!
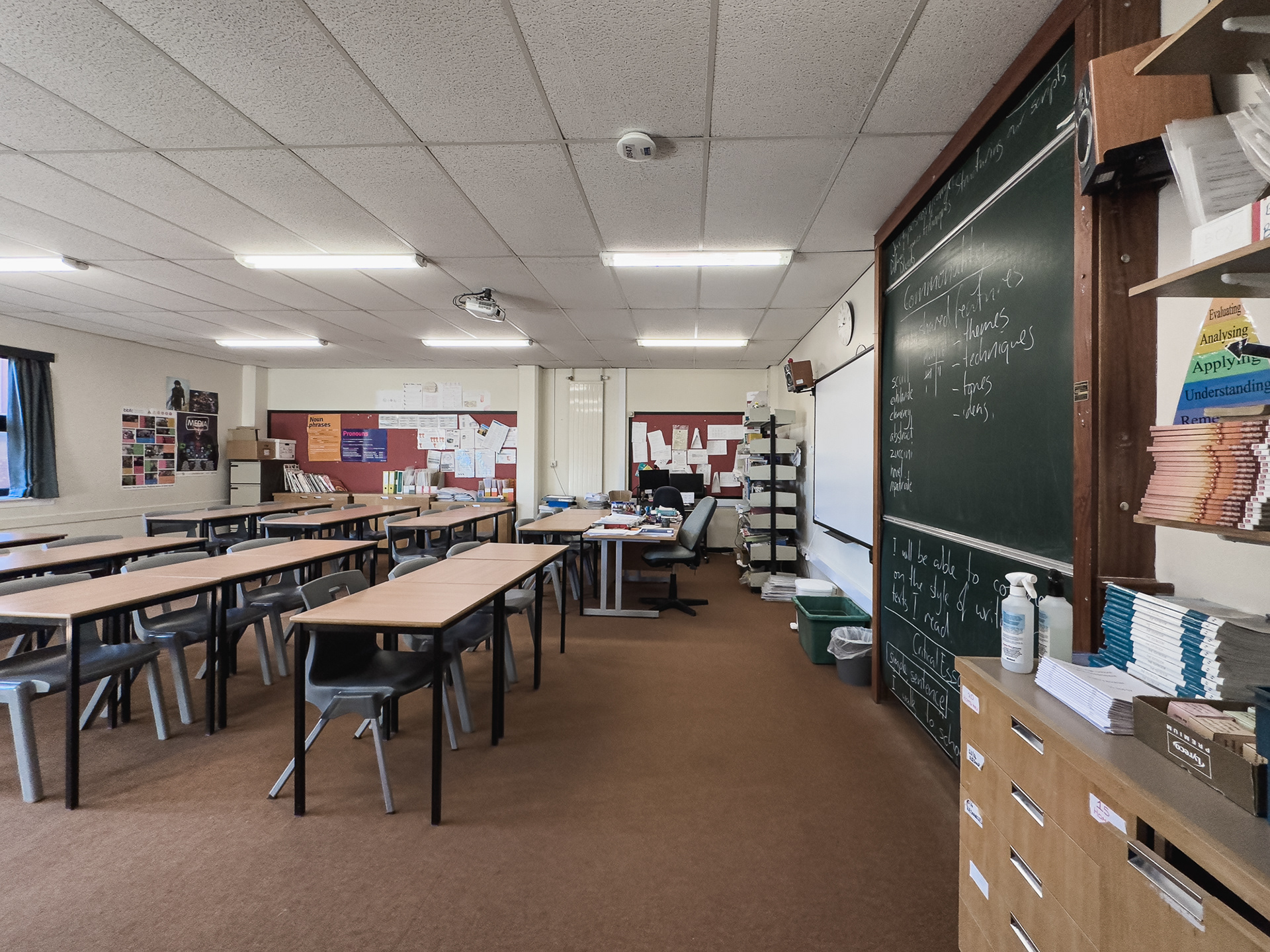
Mr Foston's classroom.
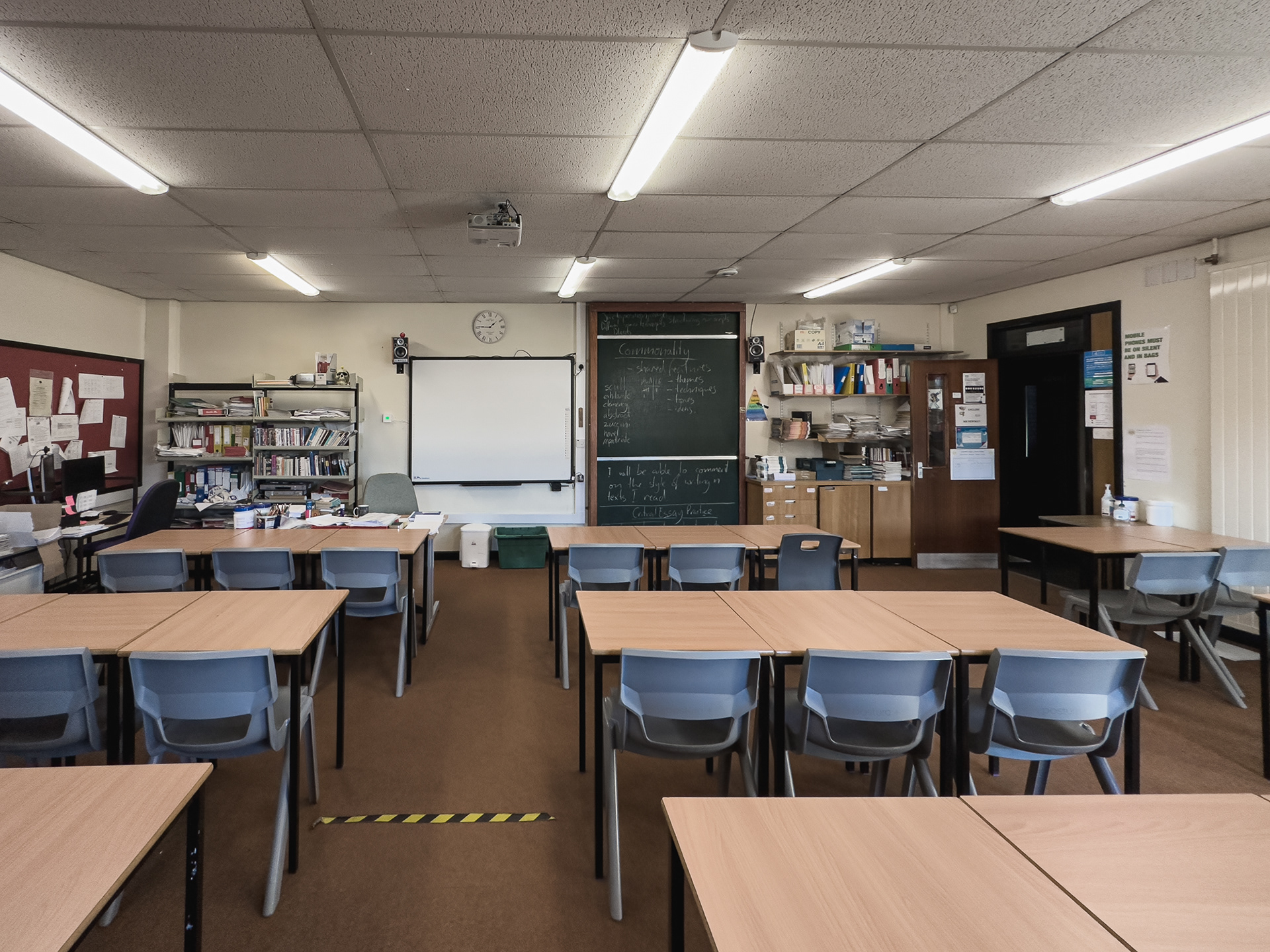
Mr Foston's classroom - view from my desk.
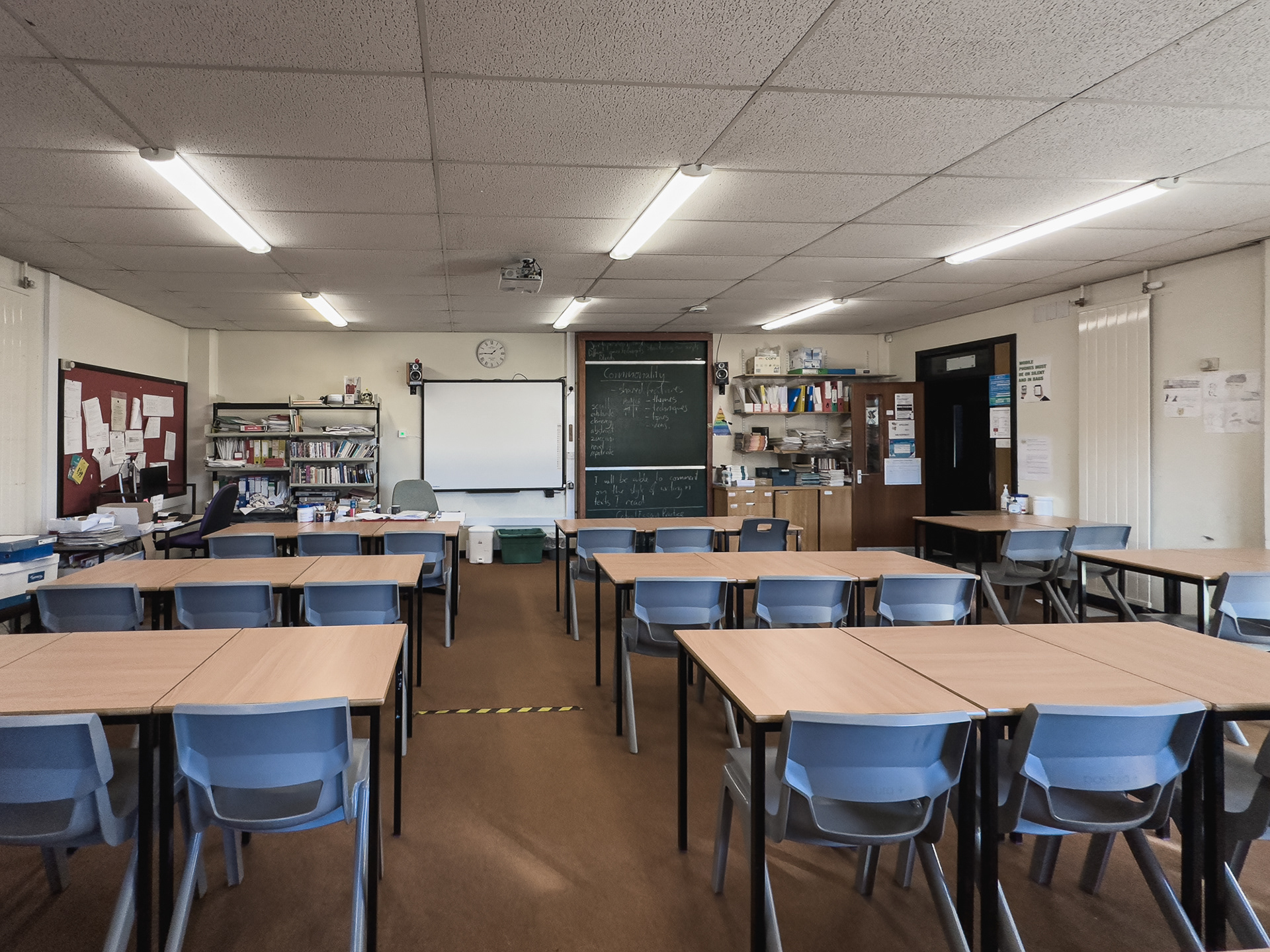
Mr Foston's classroom.
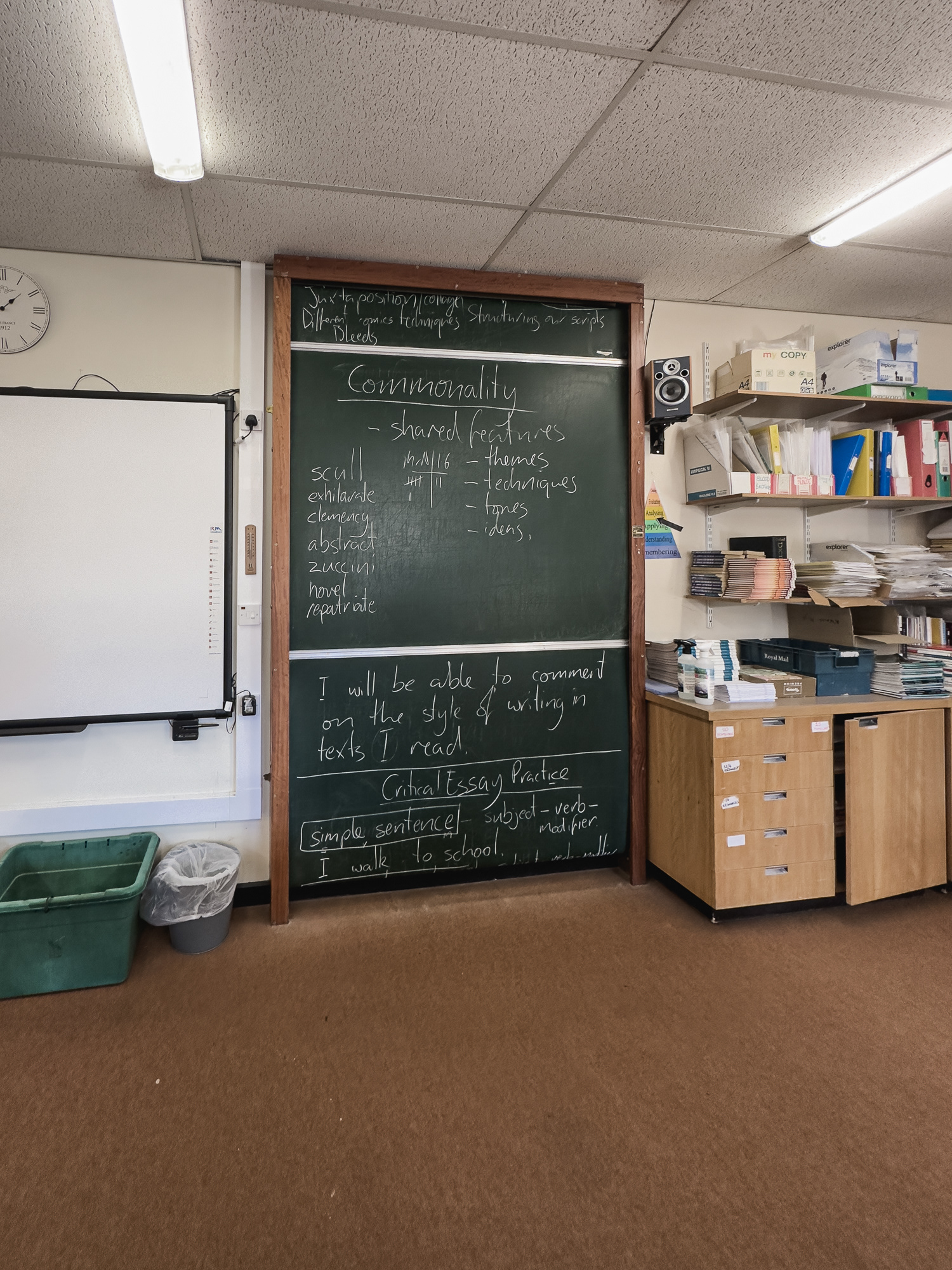
One of the few remaining blackboards - the current teachers really like them.
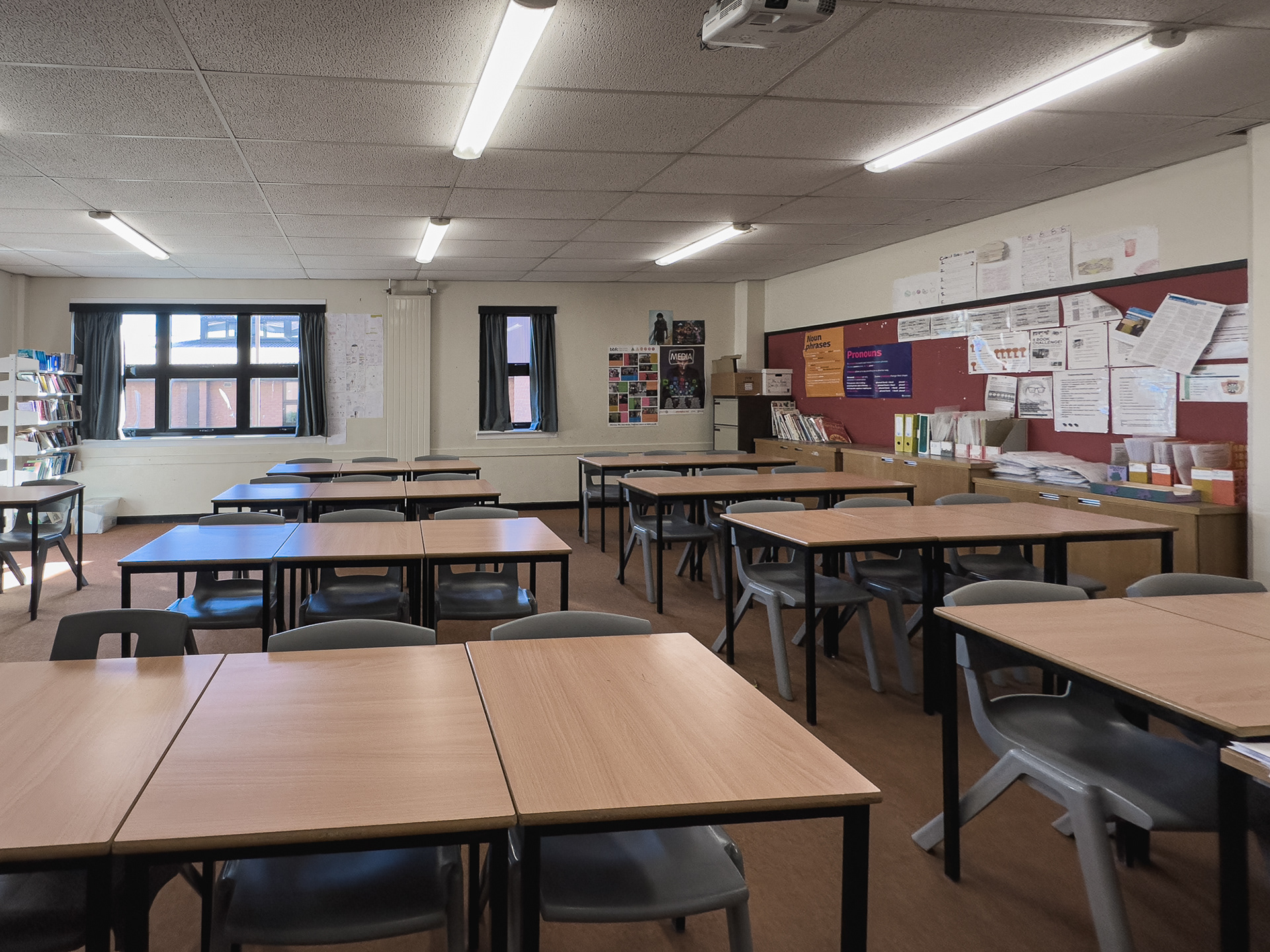
View from what would have been Mr Foston's desk.
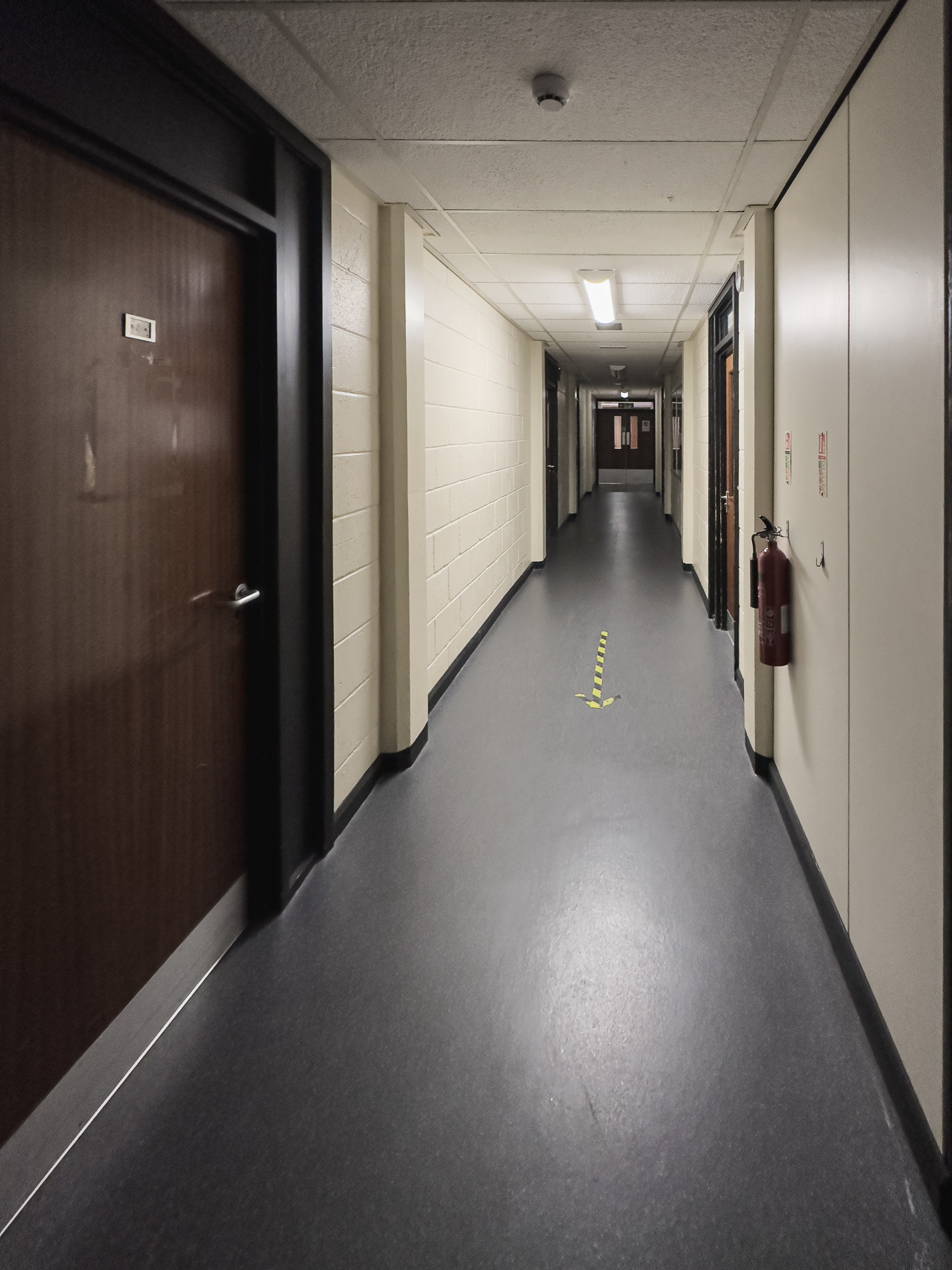
Looking down the English dept corridor.
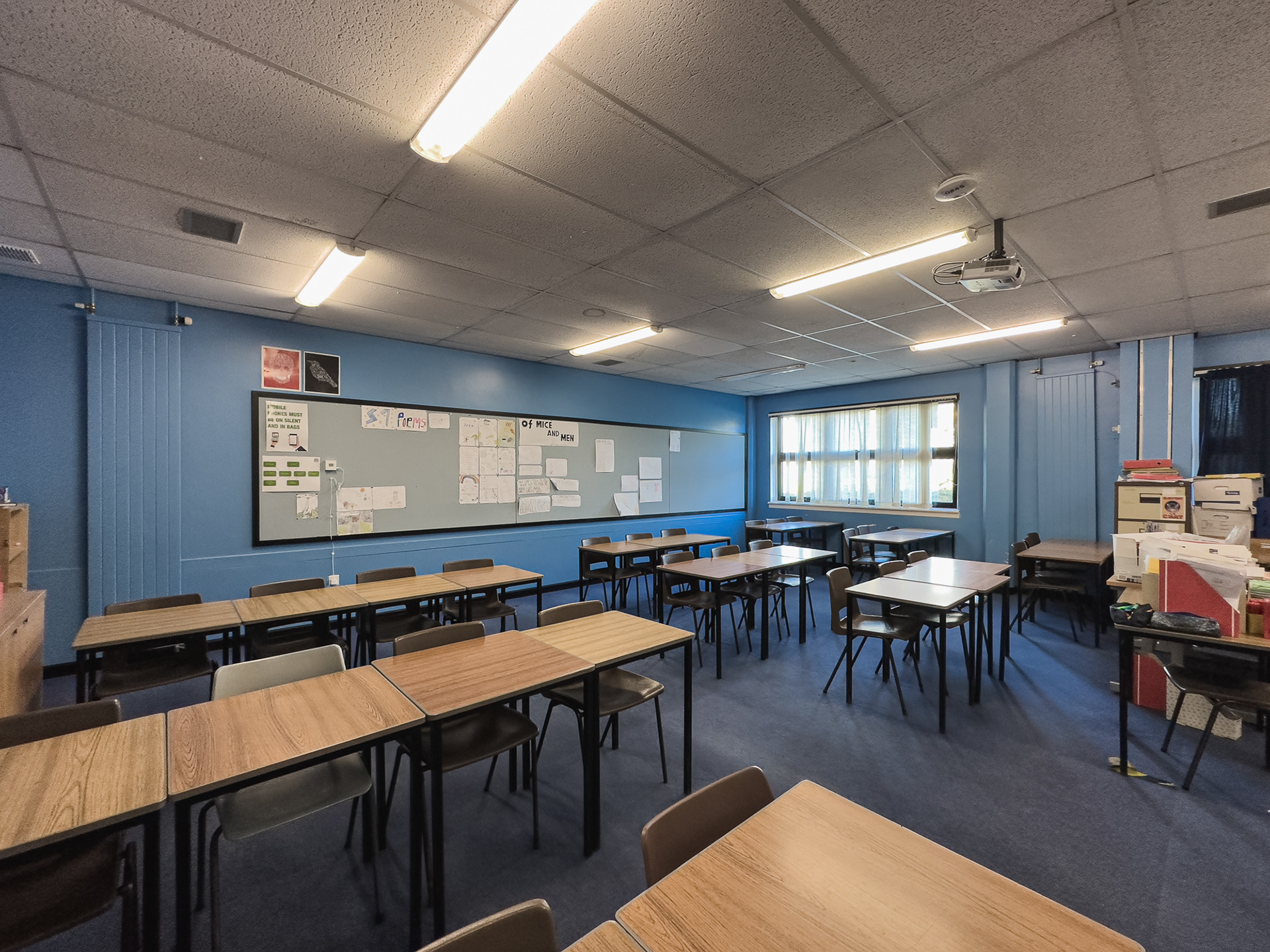
Mrs Bell's classroom - my first English teacher. She sadly died within a term of us starting.
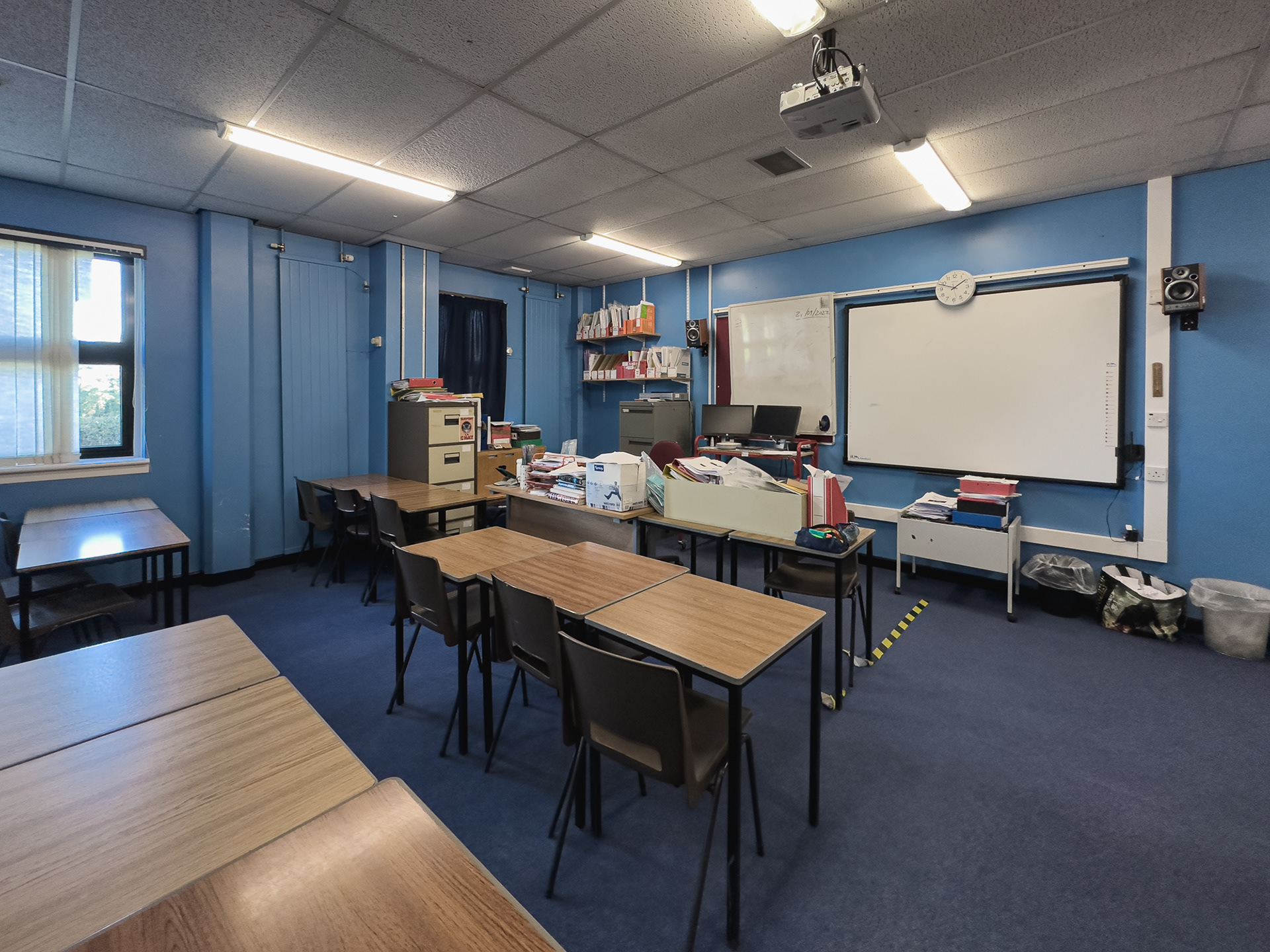
Mrs Bell's classroom.
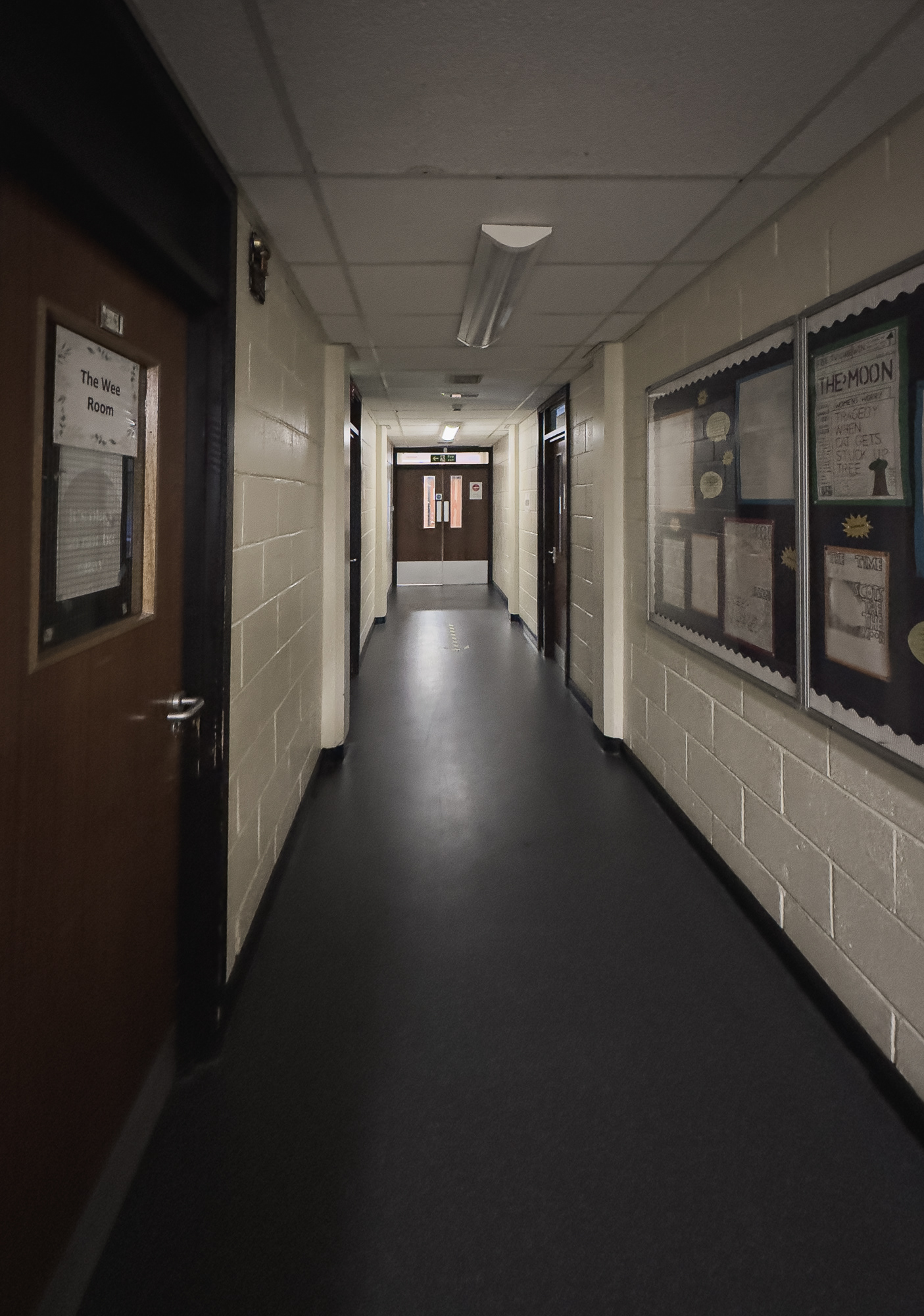
Looking towards the lift lobby.
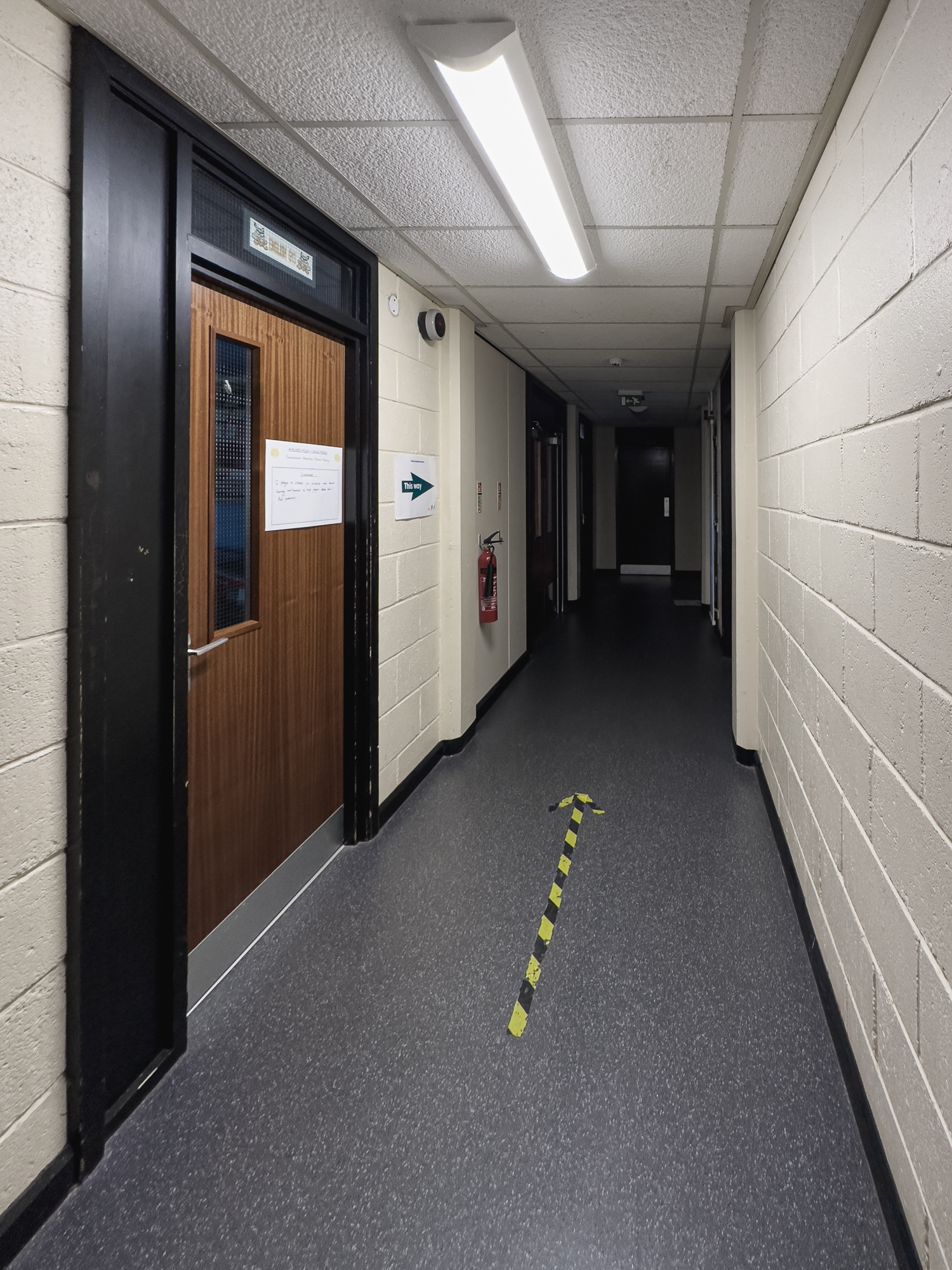
Looking back towards the HE/English Dept stairwell.
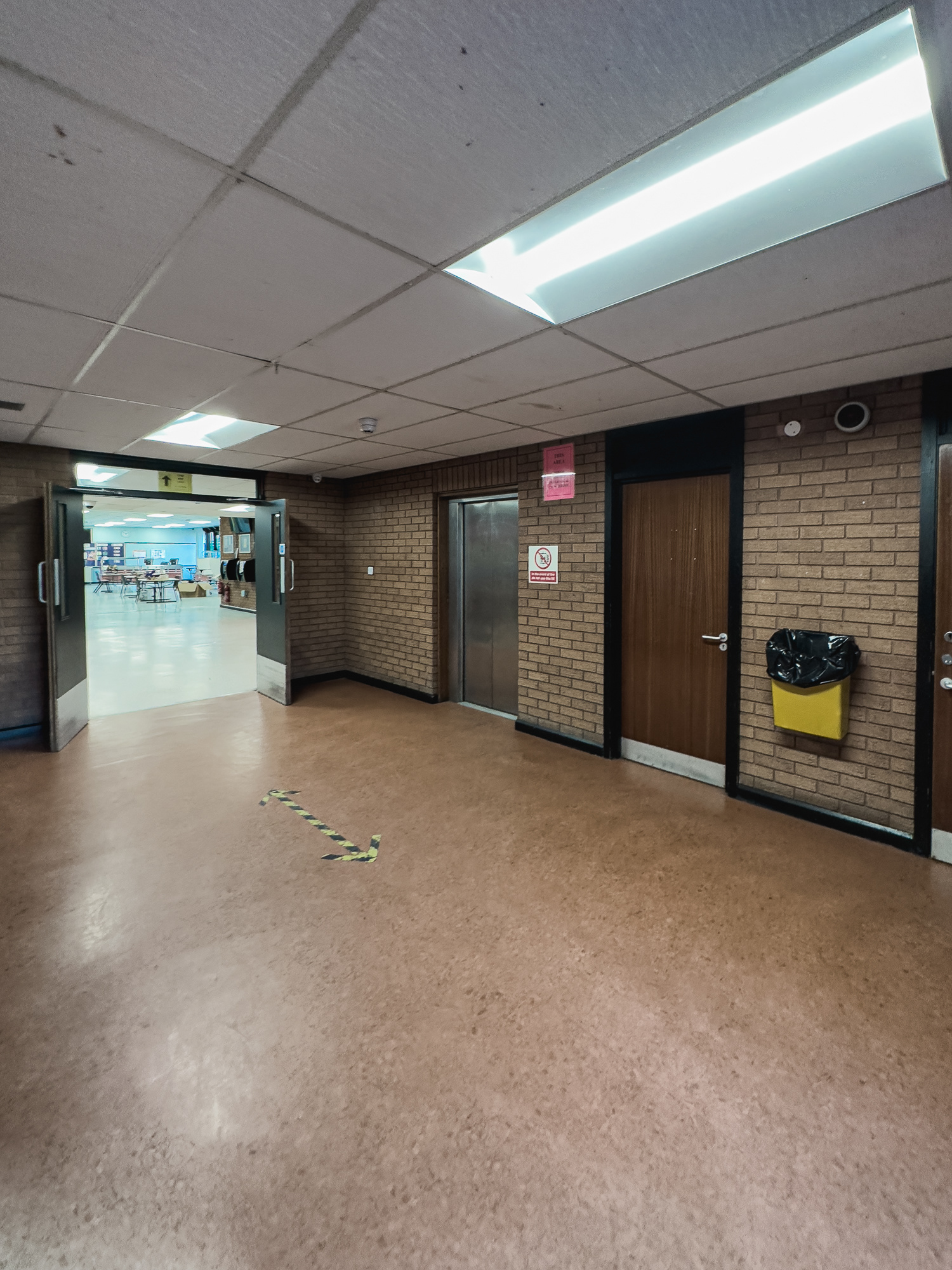
Back in the lift lobby.
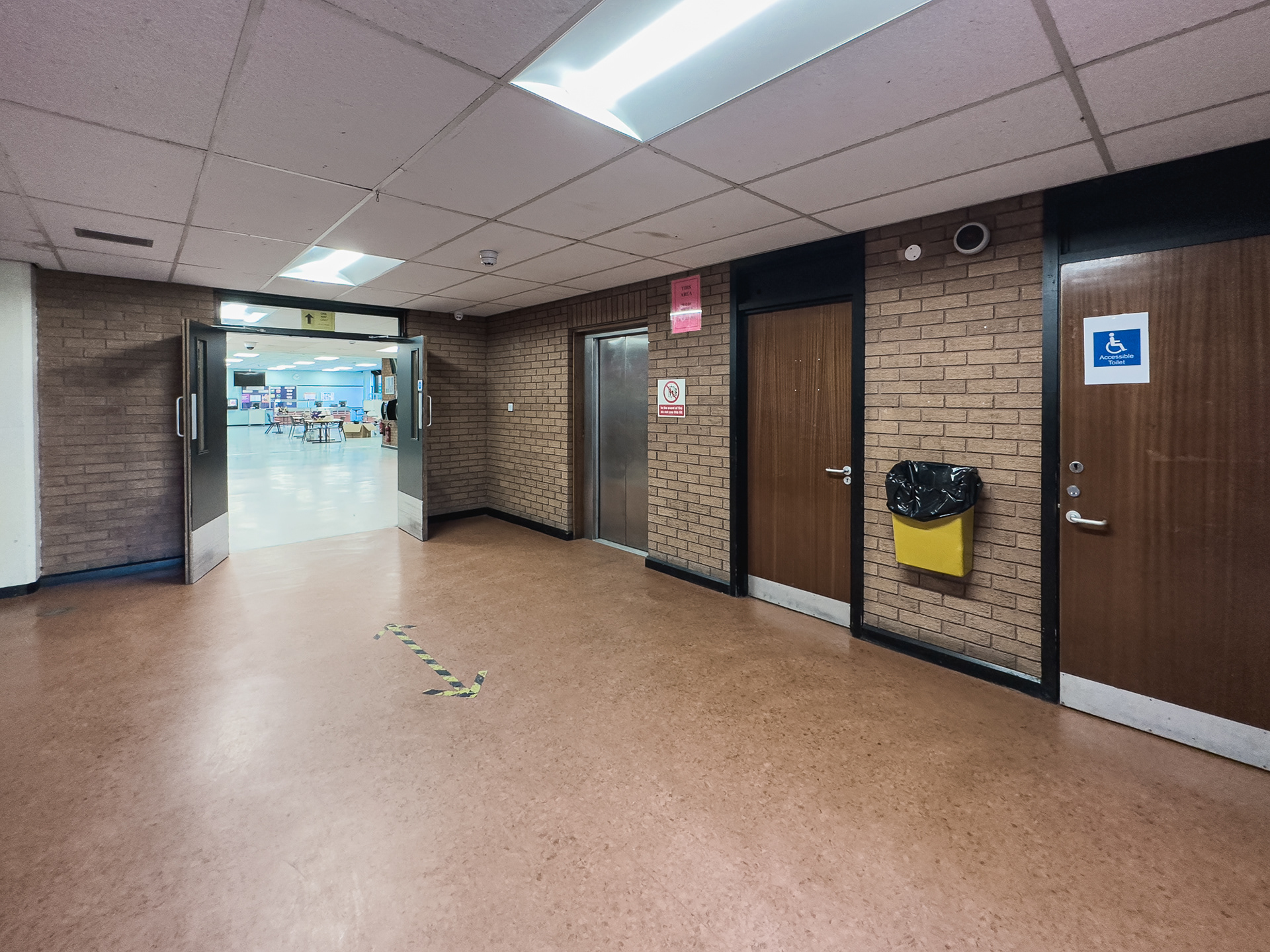
The lift lobby - I don't remember the disabled toilet.
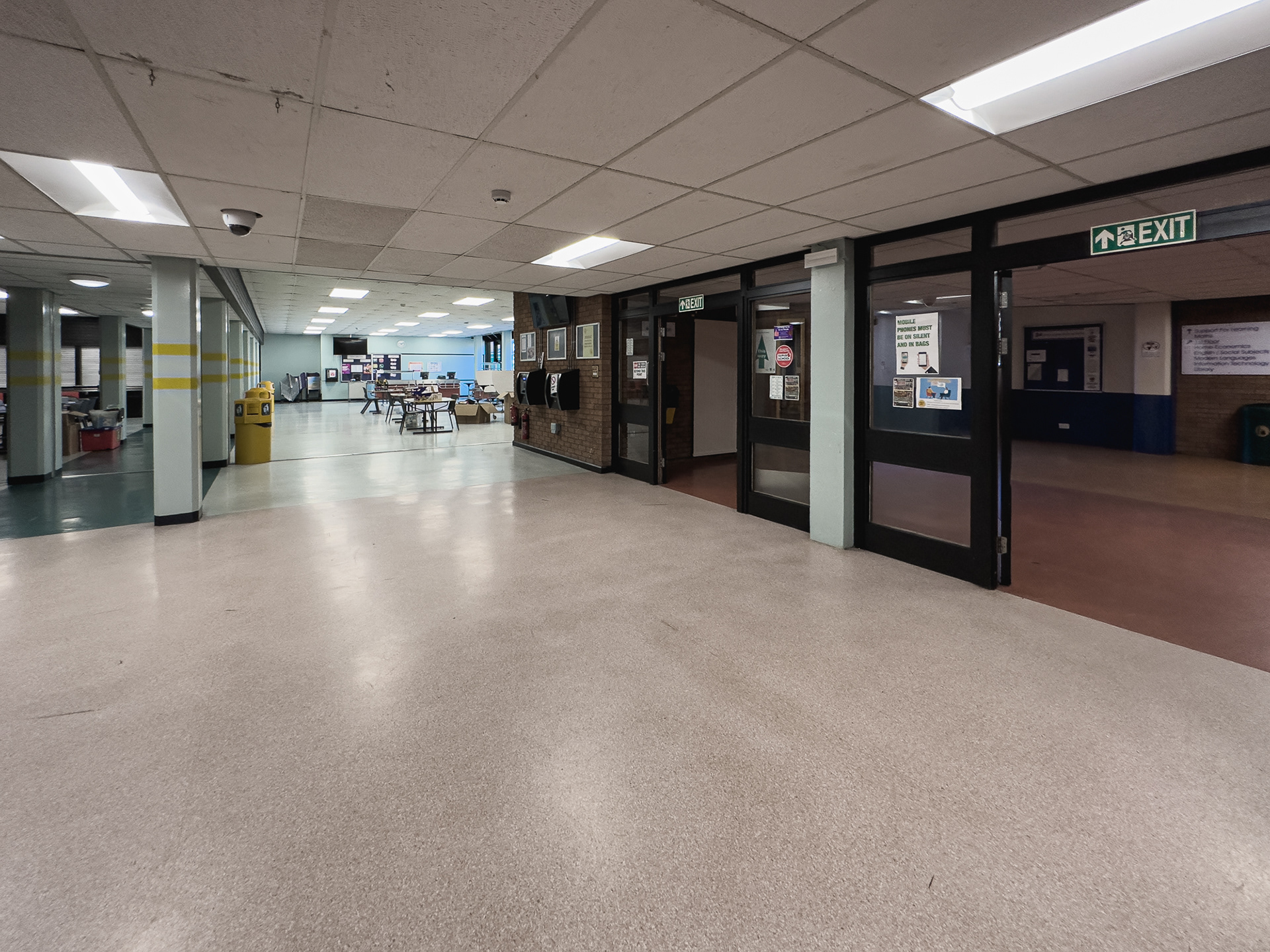
Back at the main entrance and social area.
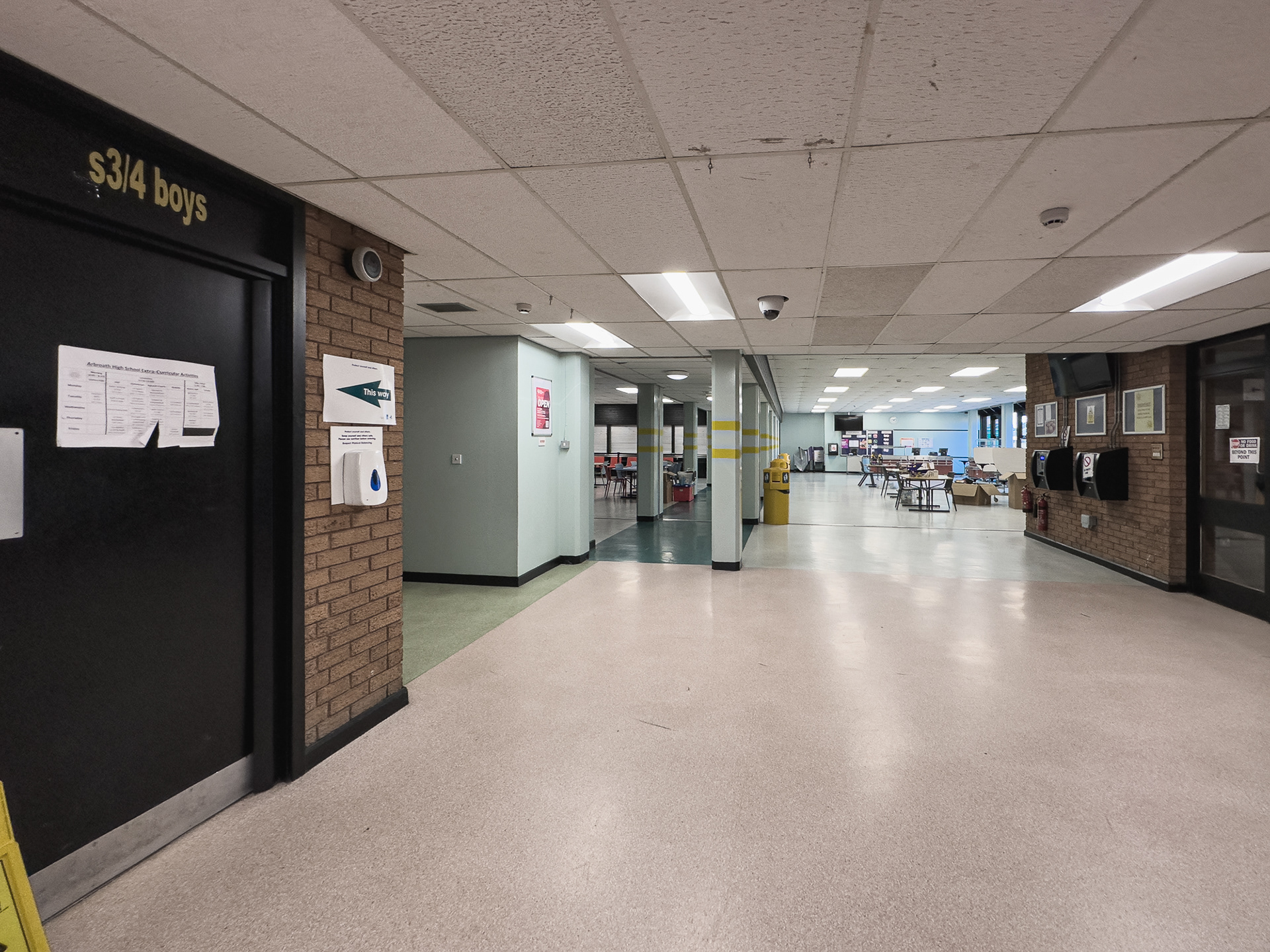
Boys toilets on the left of the social area.
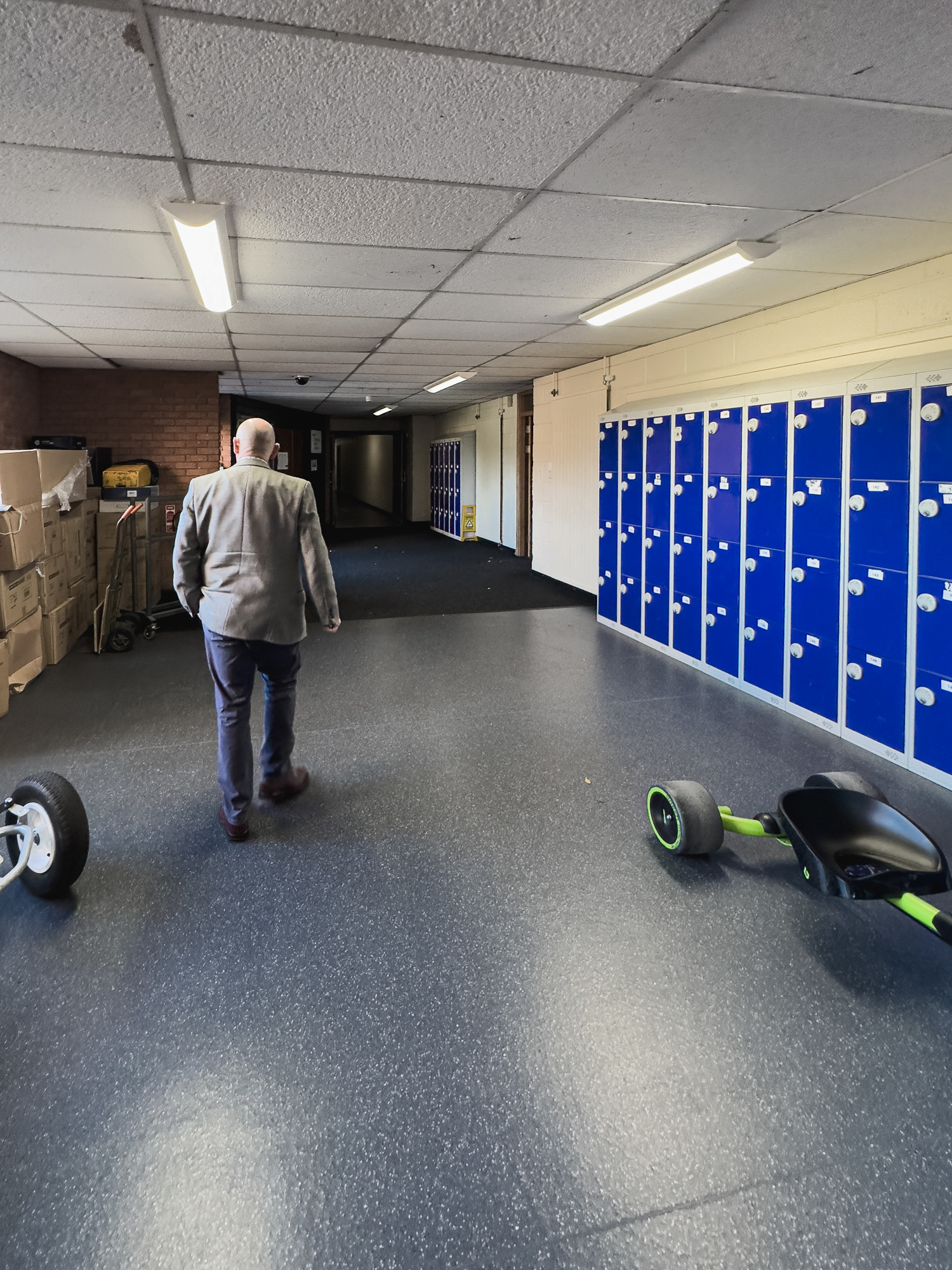
Down past the main hall, heading towards Art, Tech, Music and Science.
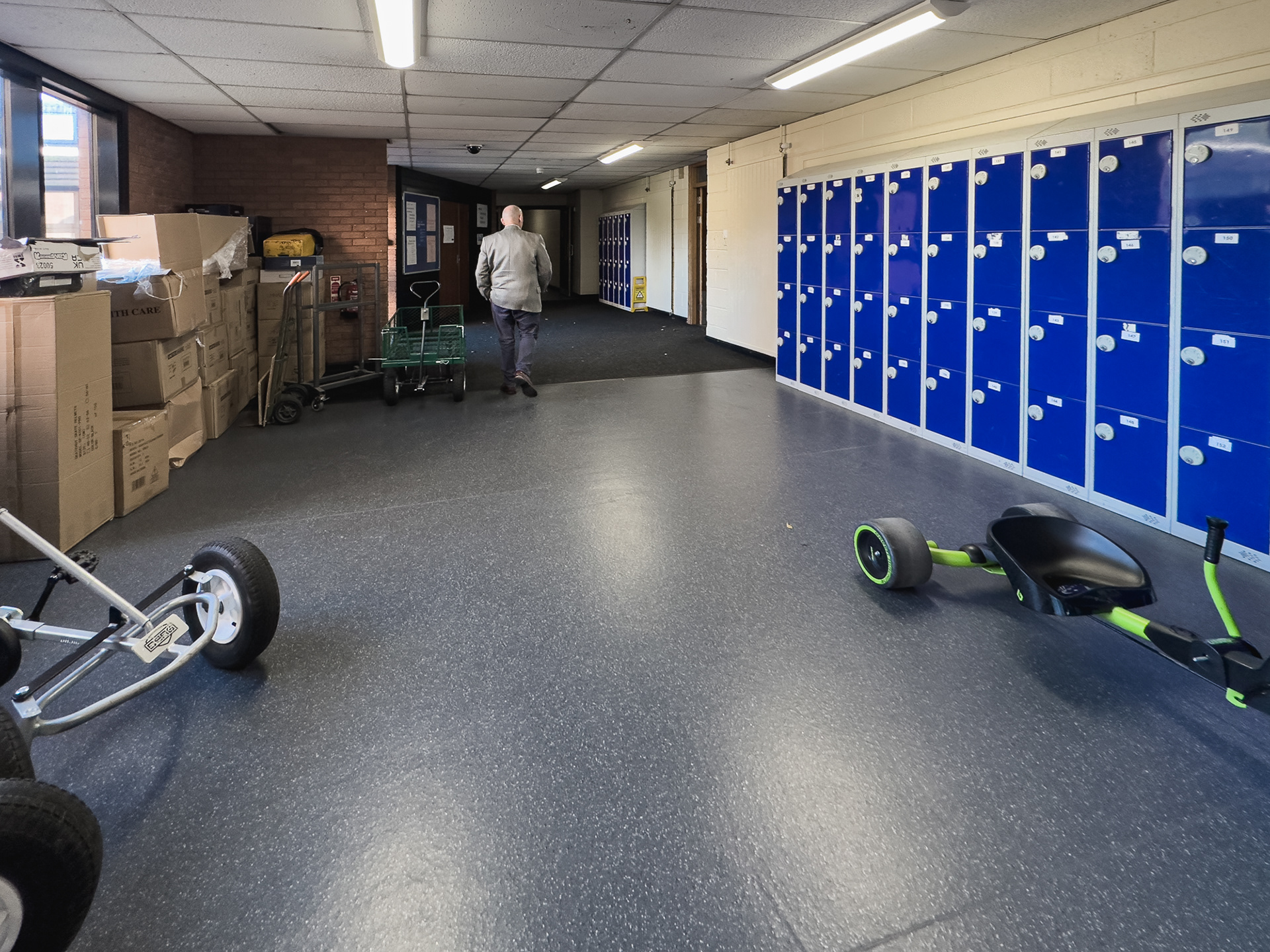
The lobby area off the main hall.
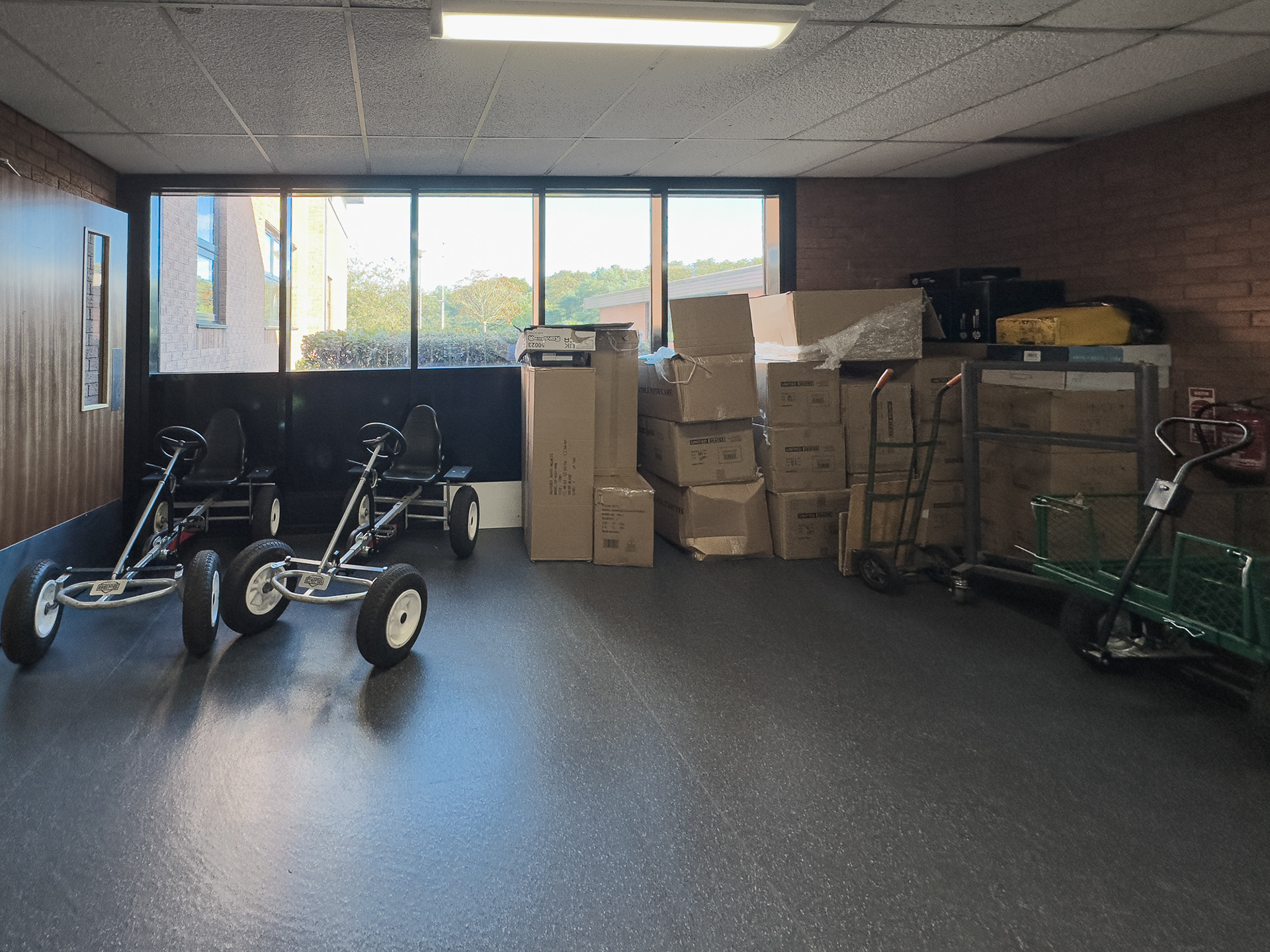
New sports equipment being unpacked in the lobby off the main hall.

Looking back towards the main hall from the lobby area.
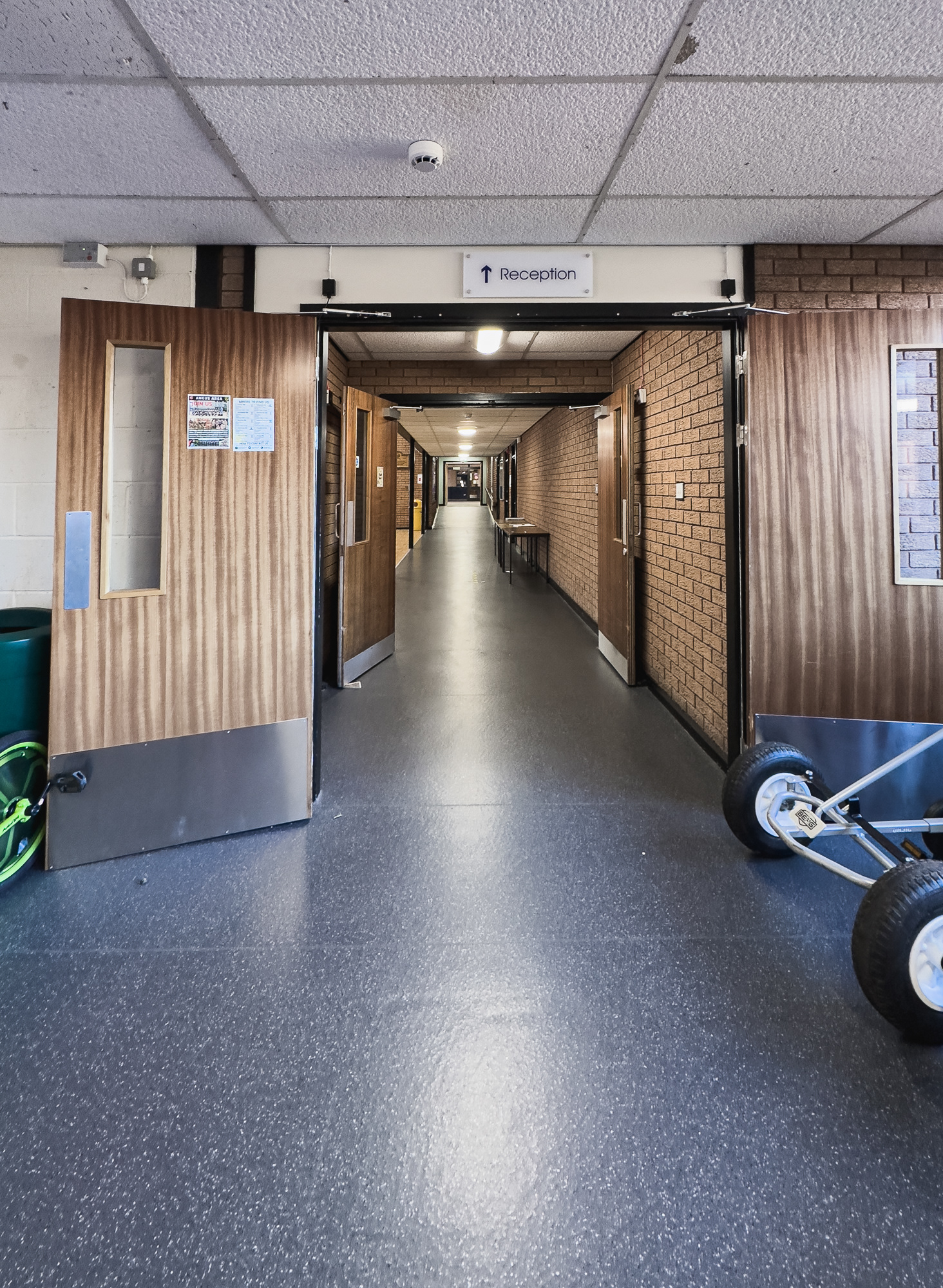
Looking back towards the main hall from the lobby area.

The back doors of the lobby area - the doors I still remember walking out of for the last time!
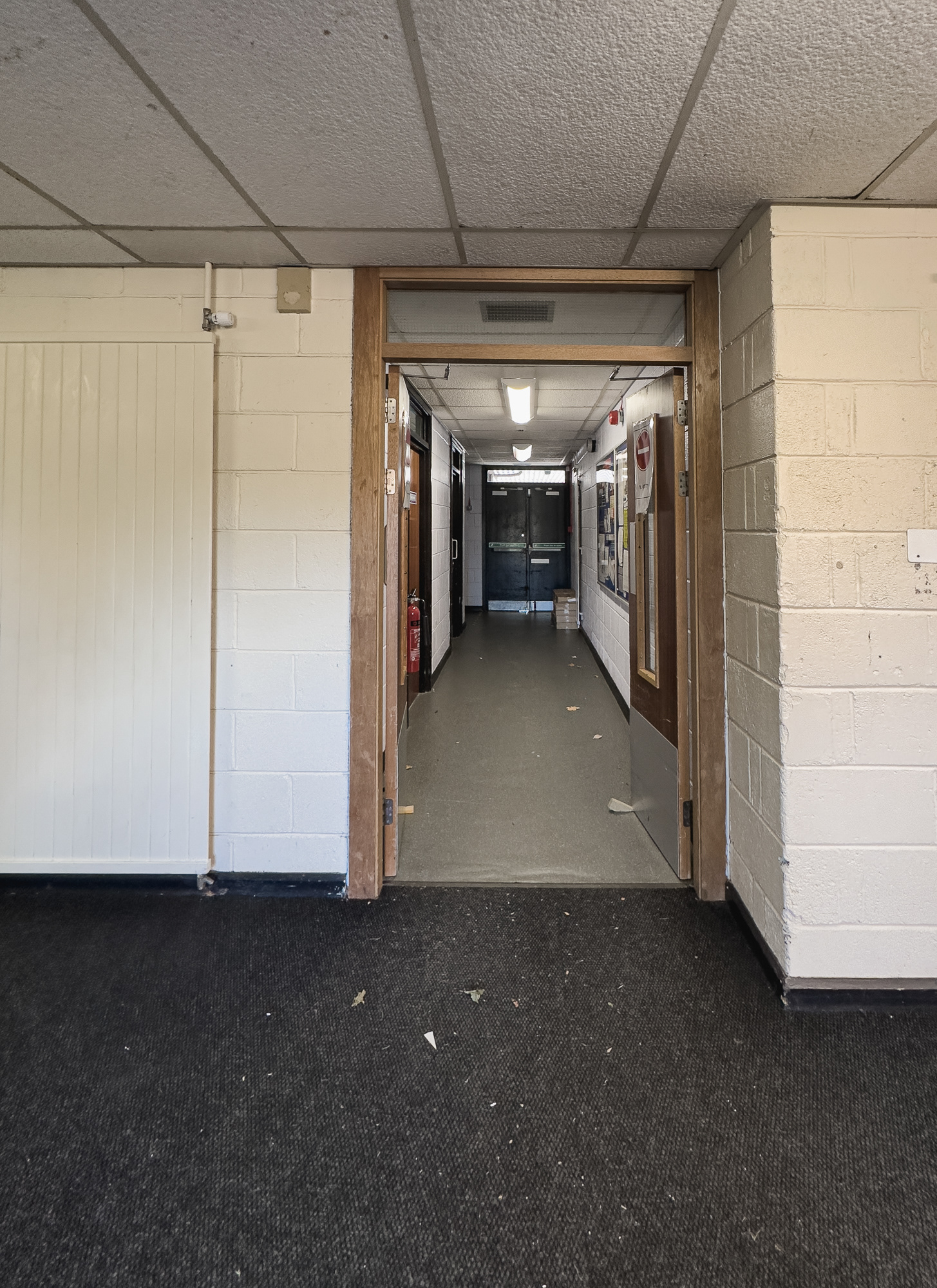
The janitor's rooms off the lobby area.
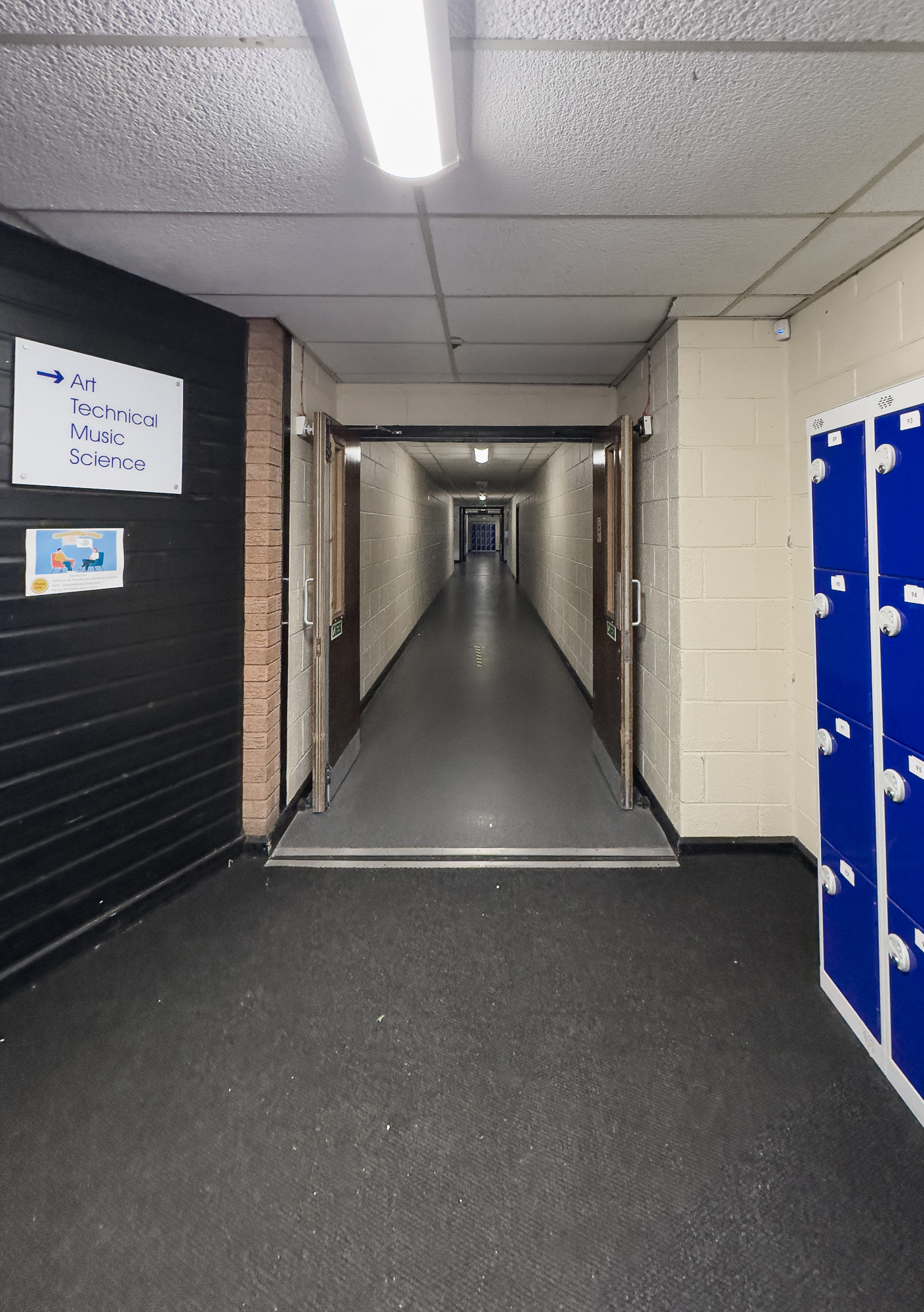
The long walk down to Art, Science and Music.

The long walk down to Art, Science and Music.

Looking back towards the lobby area.

Looking back towards the lobby, Art dept on the right.
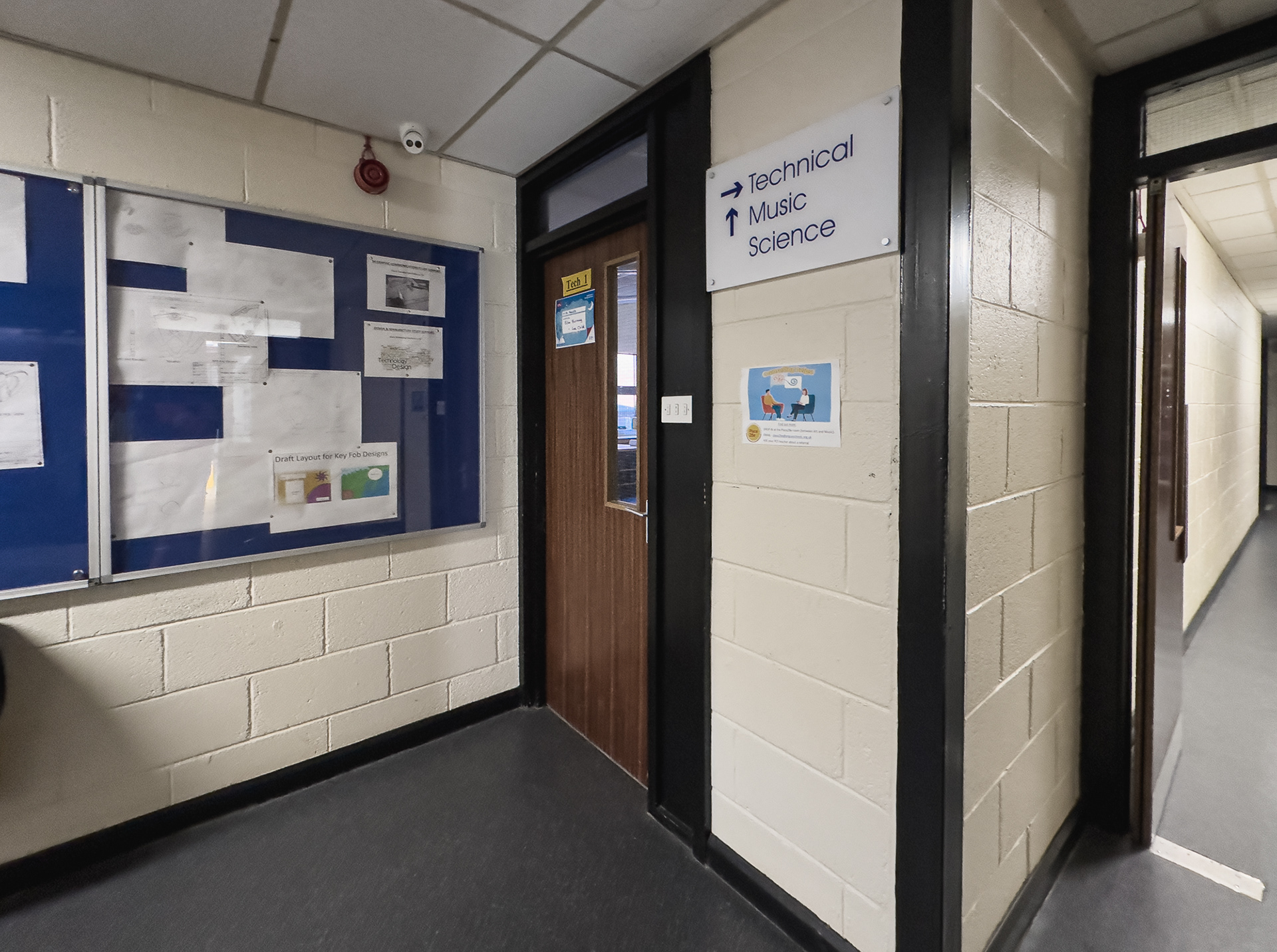
A classroom opposite Art that I don't remember.
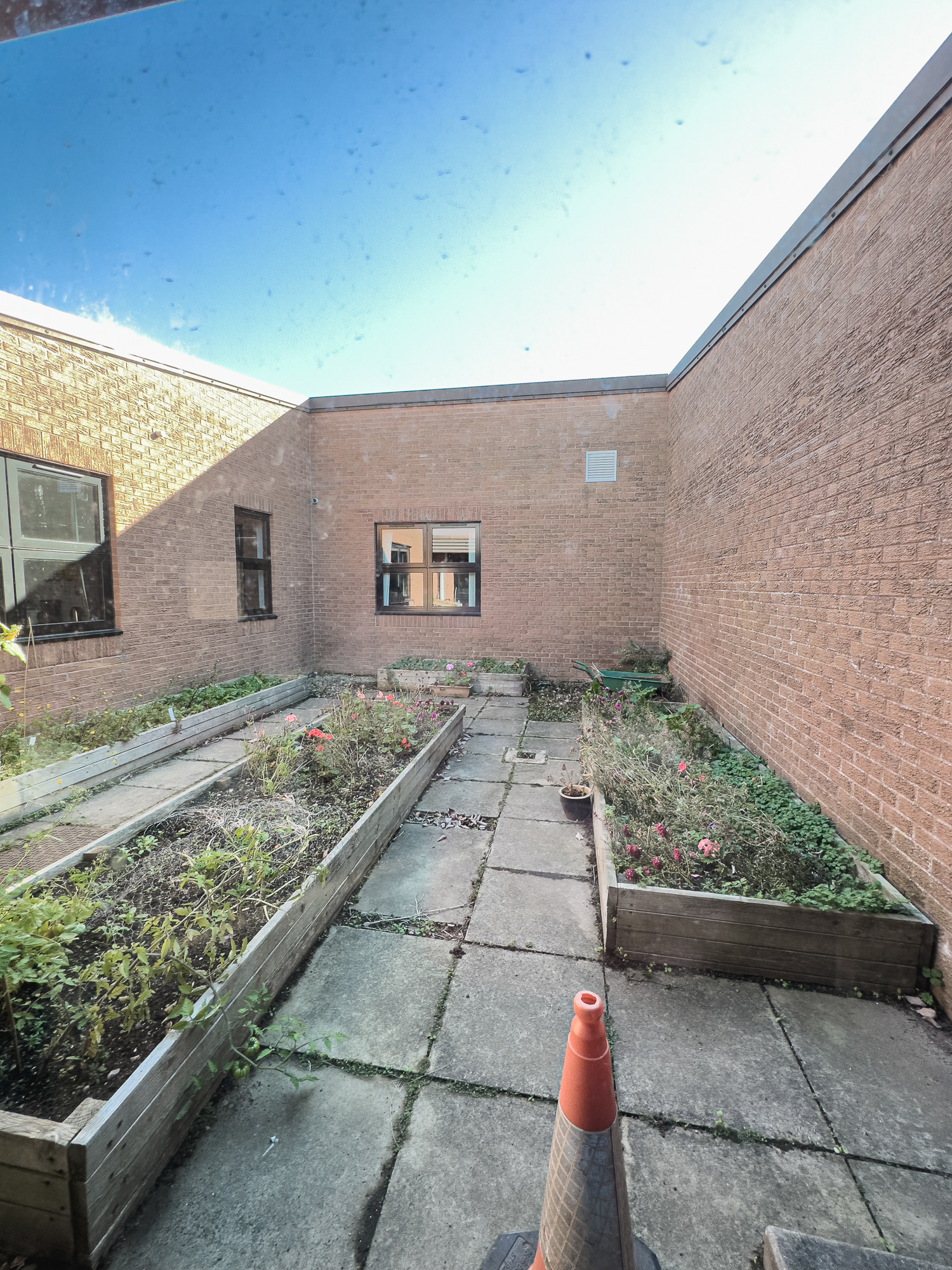
A view from the Tech area lobby.
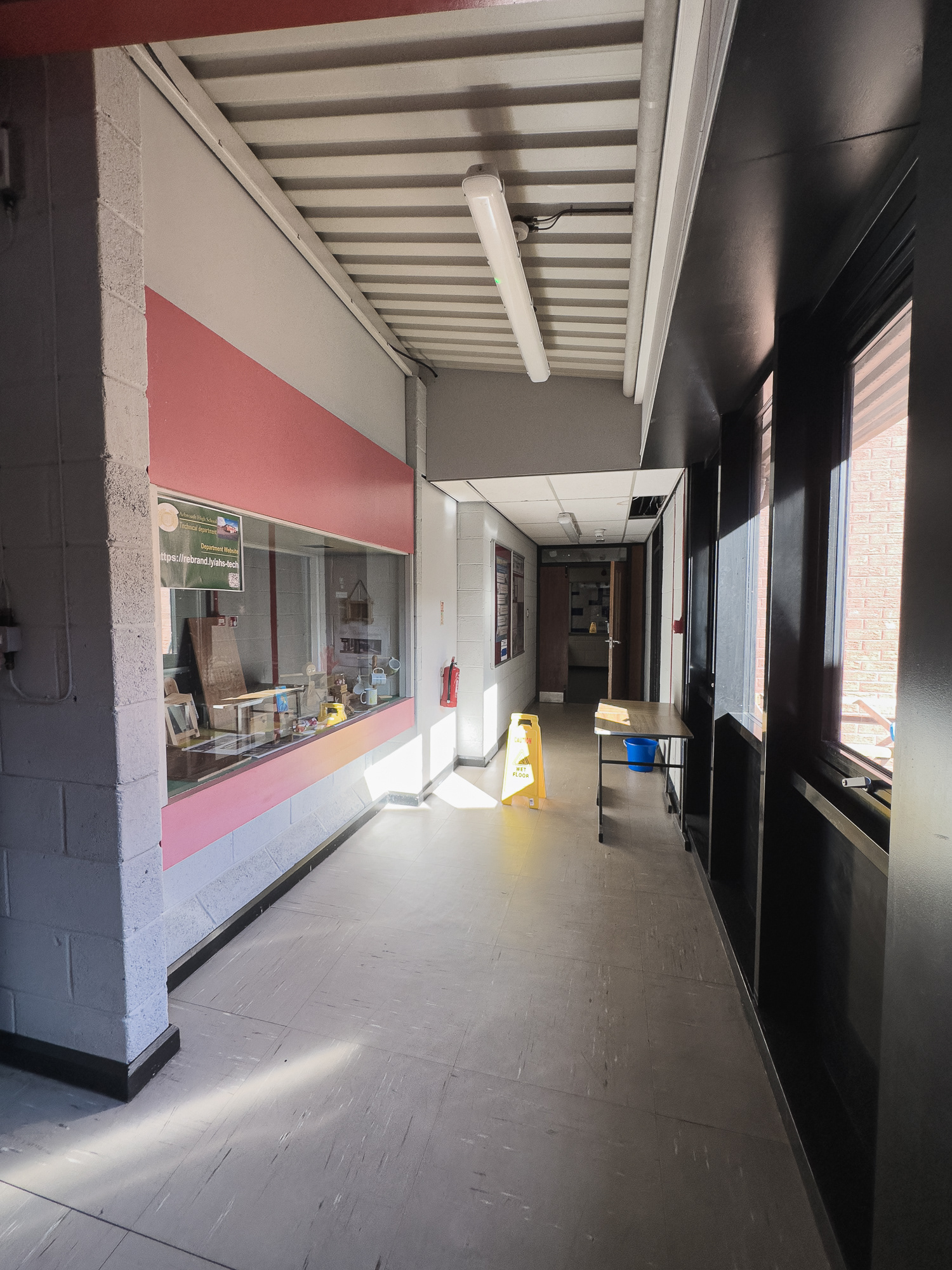
Tech area lobby.
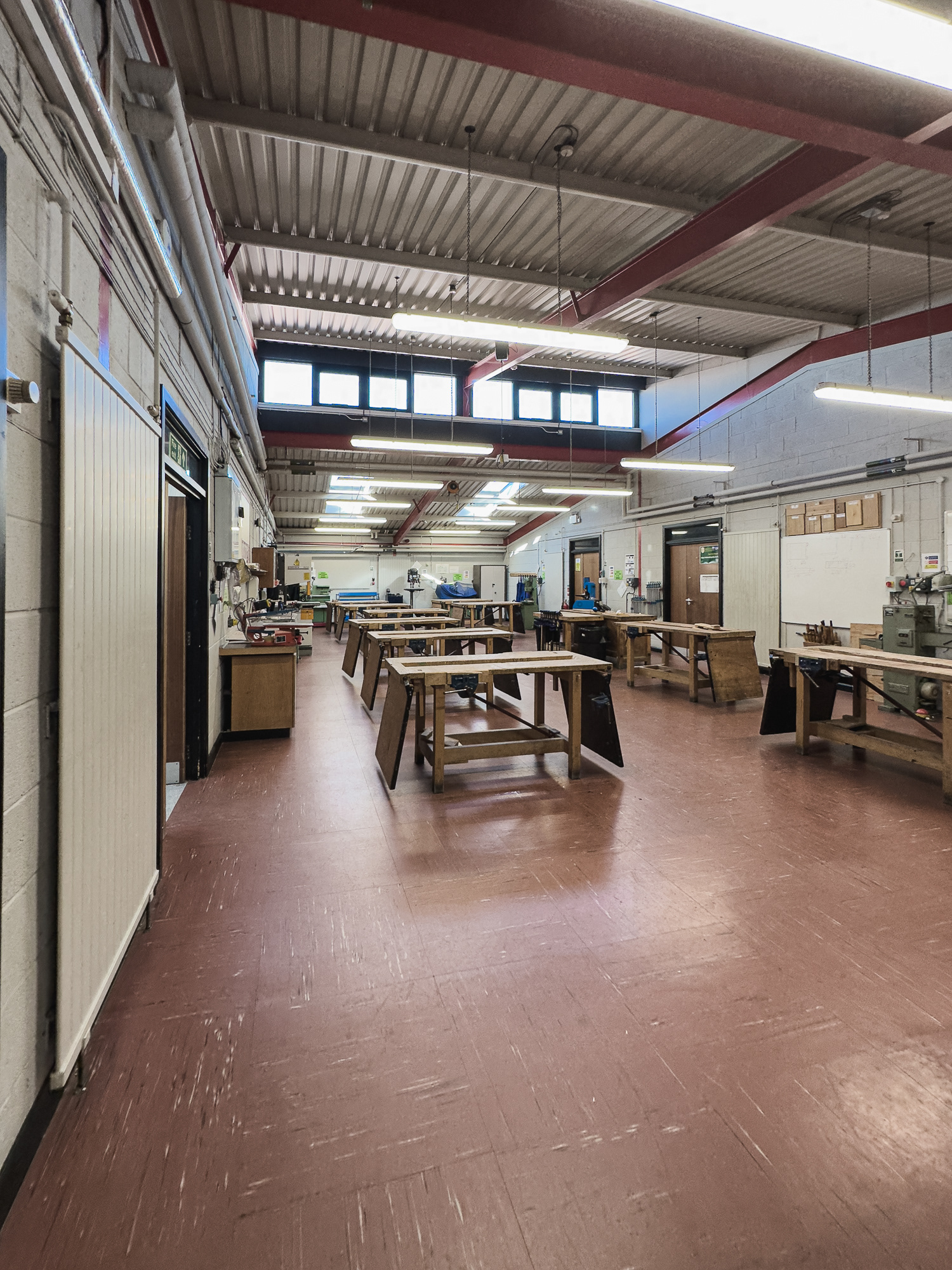
Tech area.
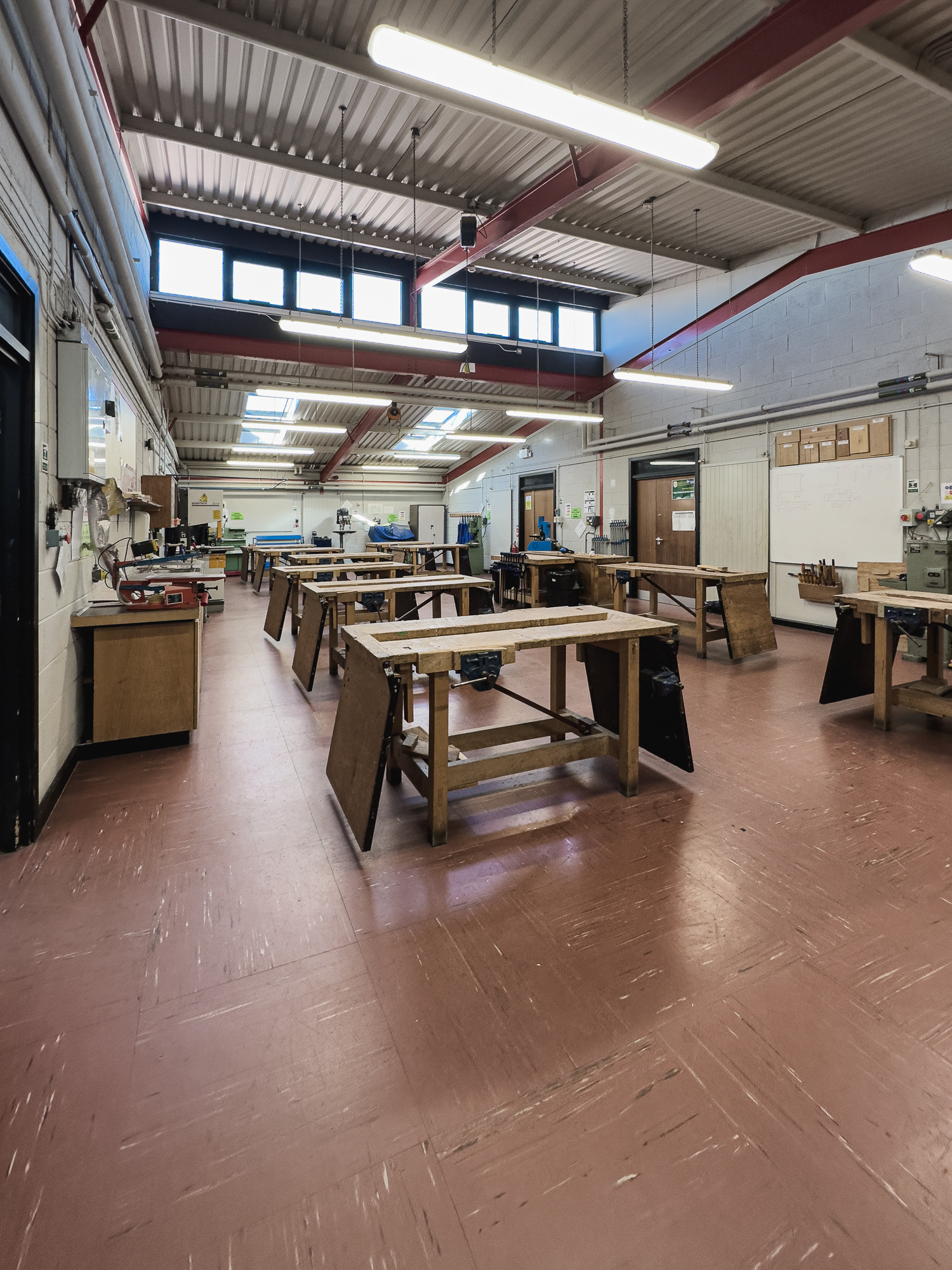
Tech area.
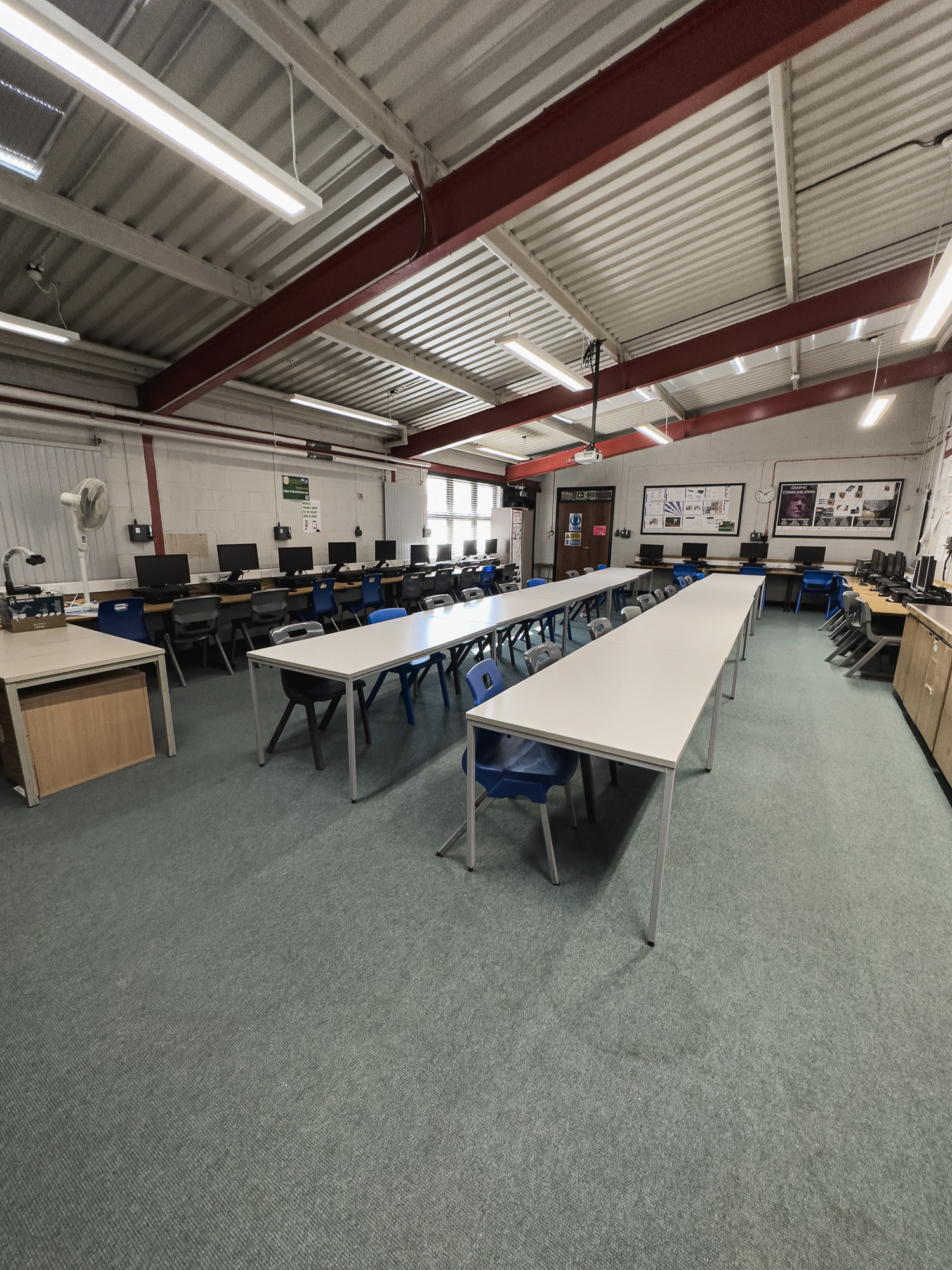
My old woodwork class.
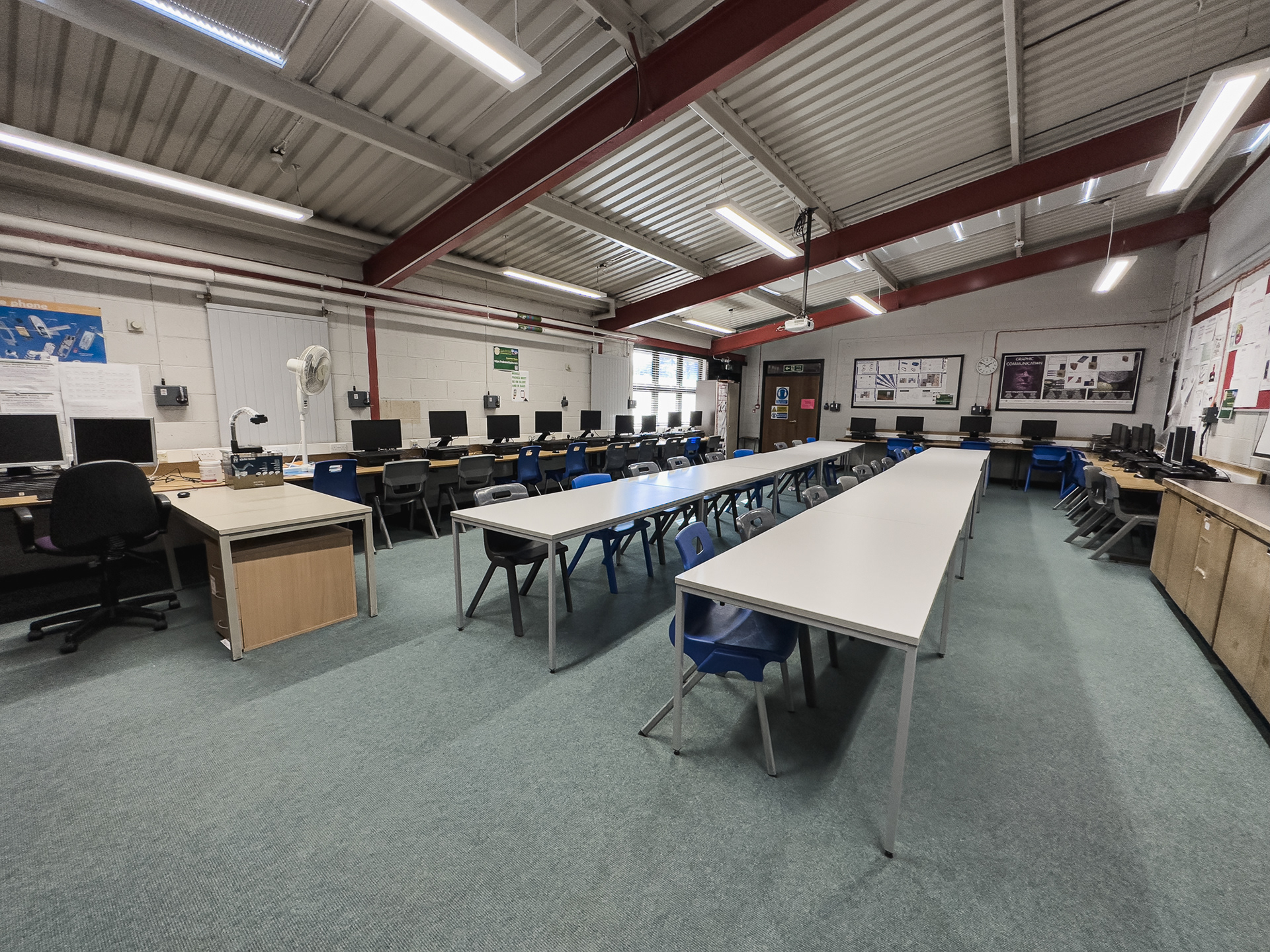
My old woodwork class.
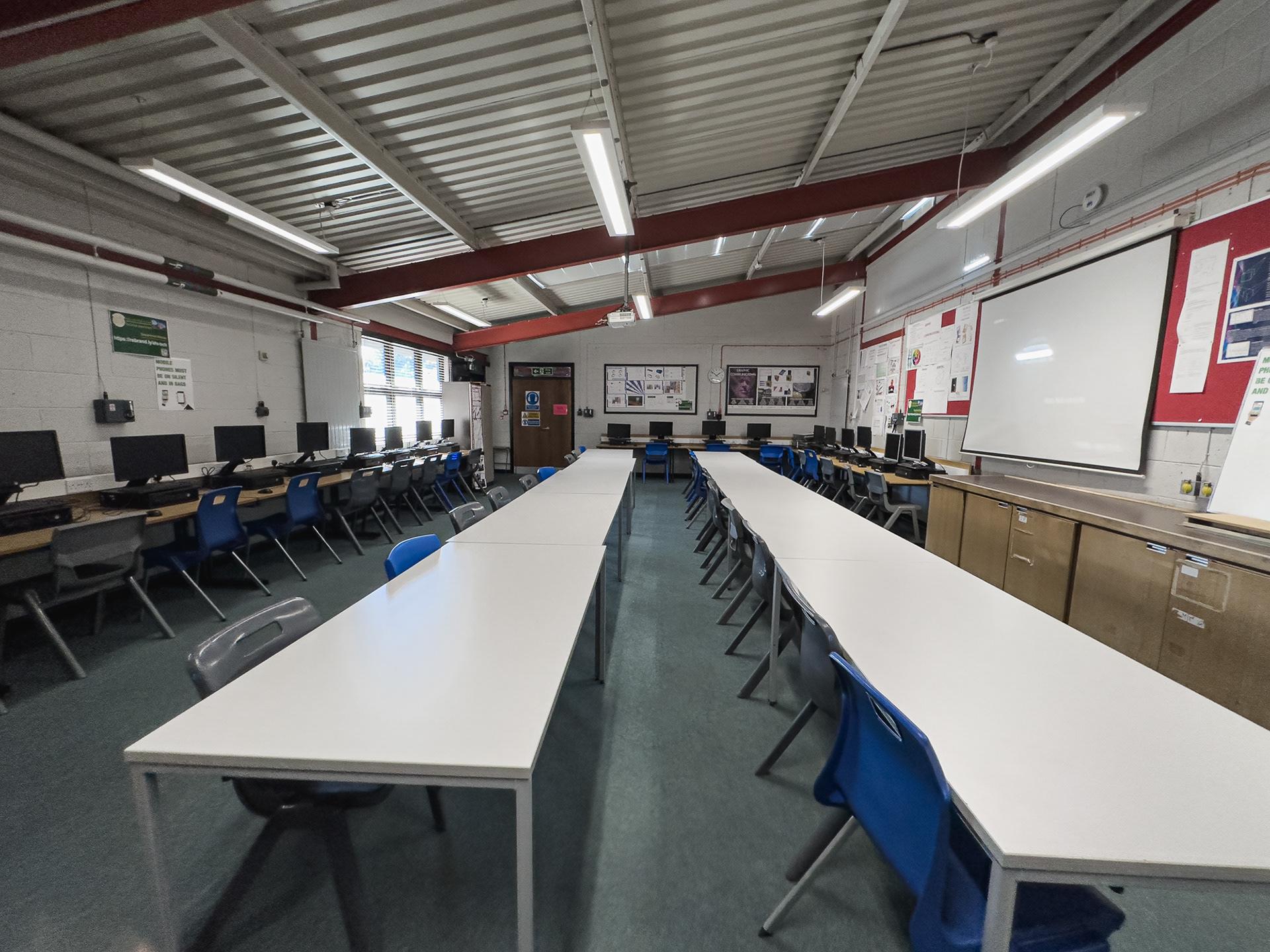
My old woodwork class.
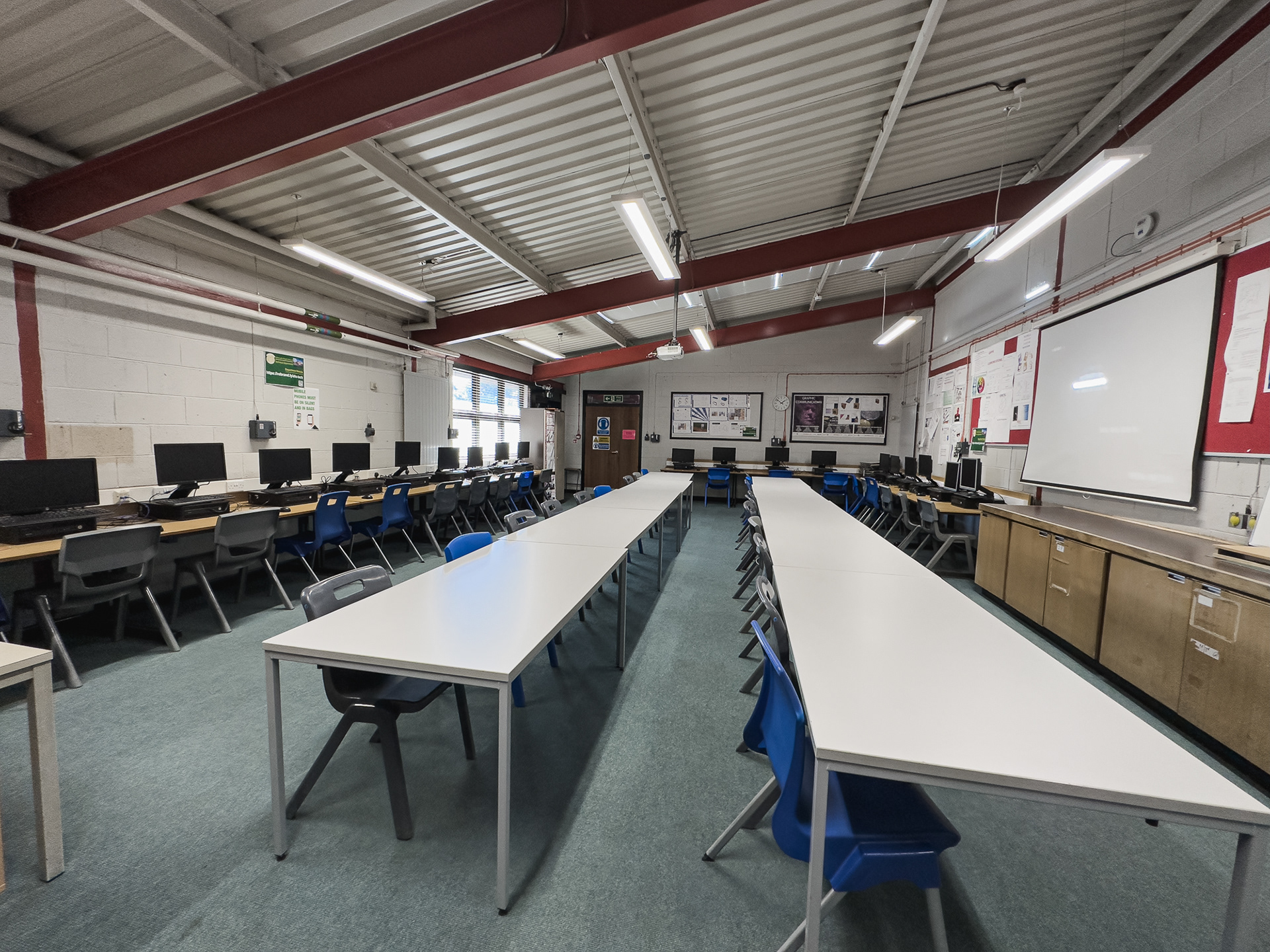
My old woodwork class.
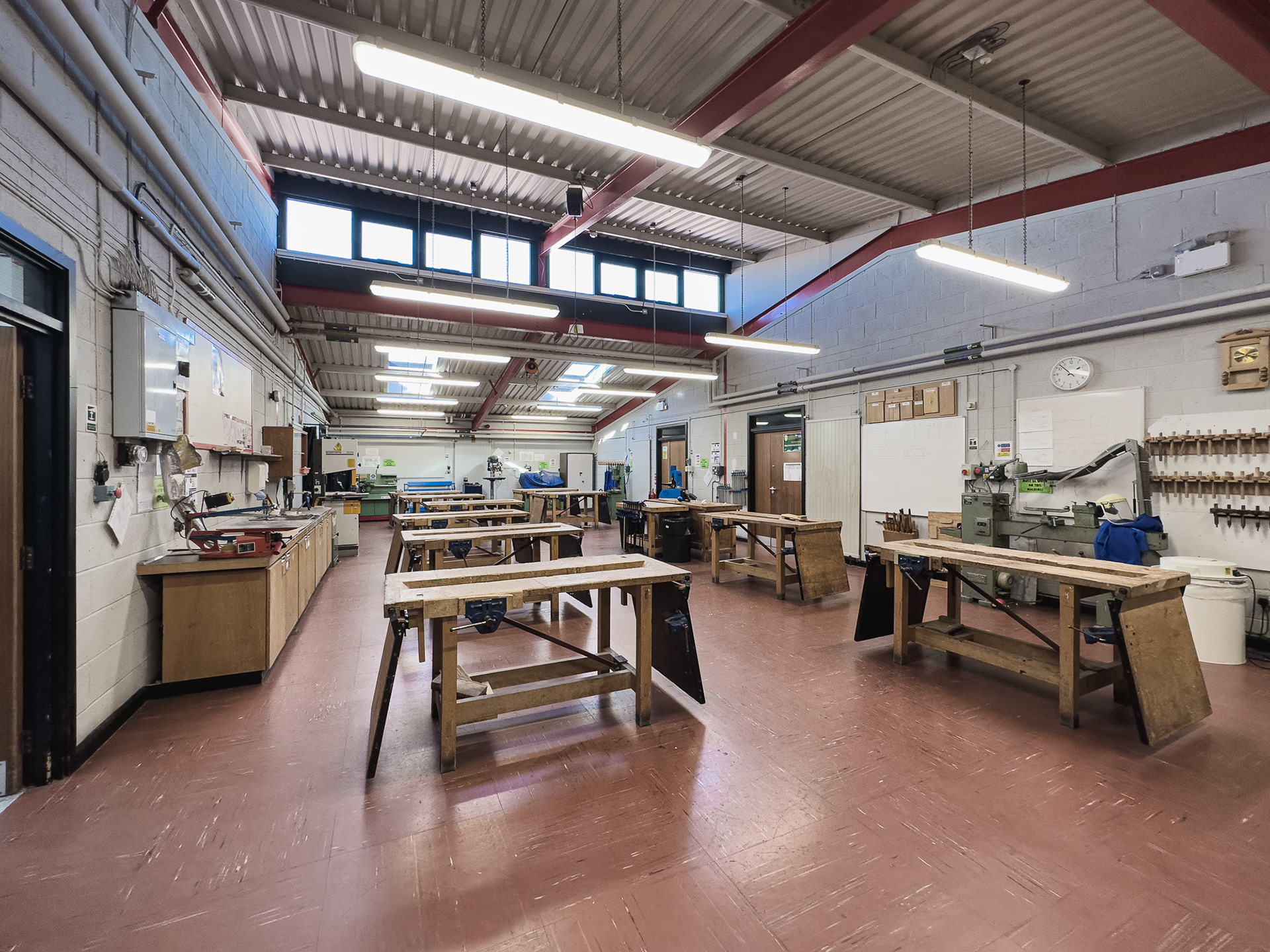
The main Tech area.
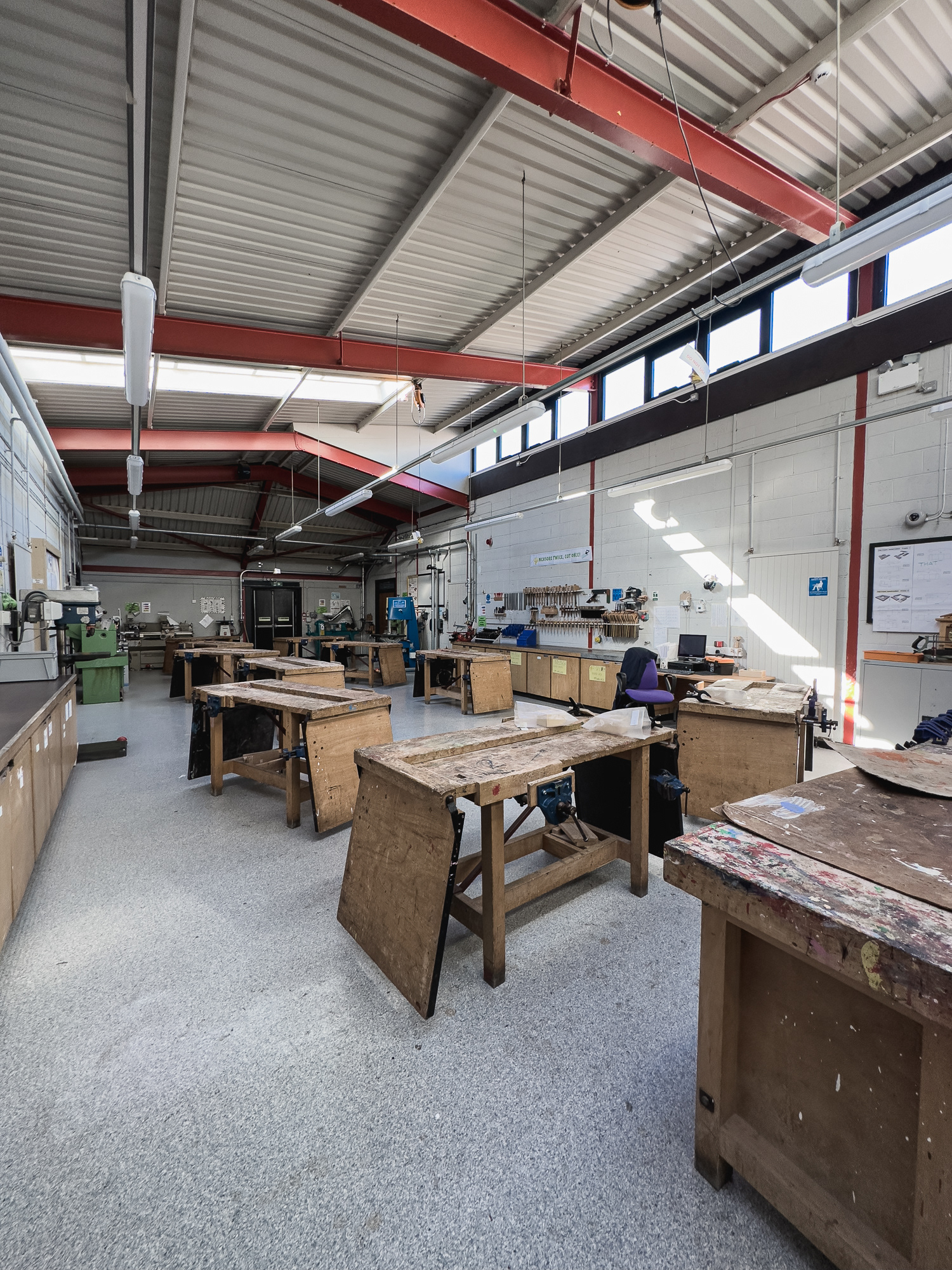
Tech area.
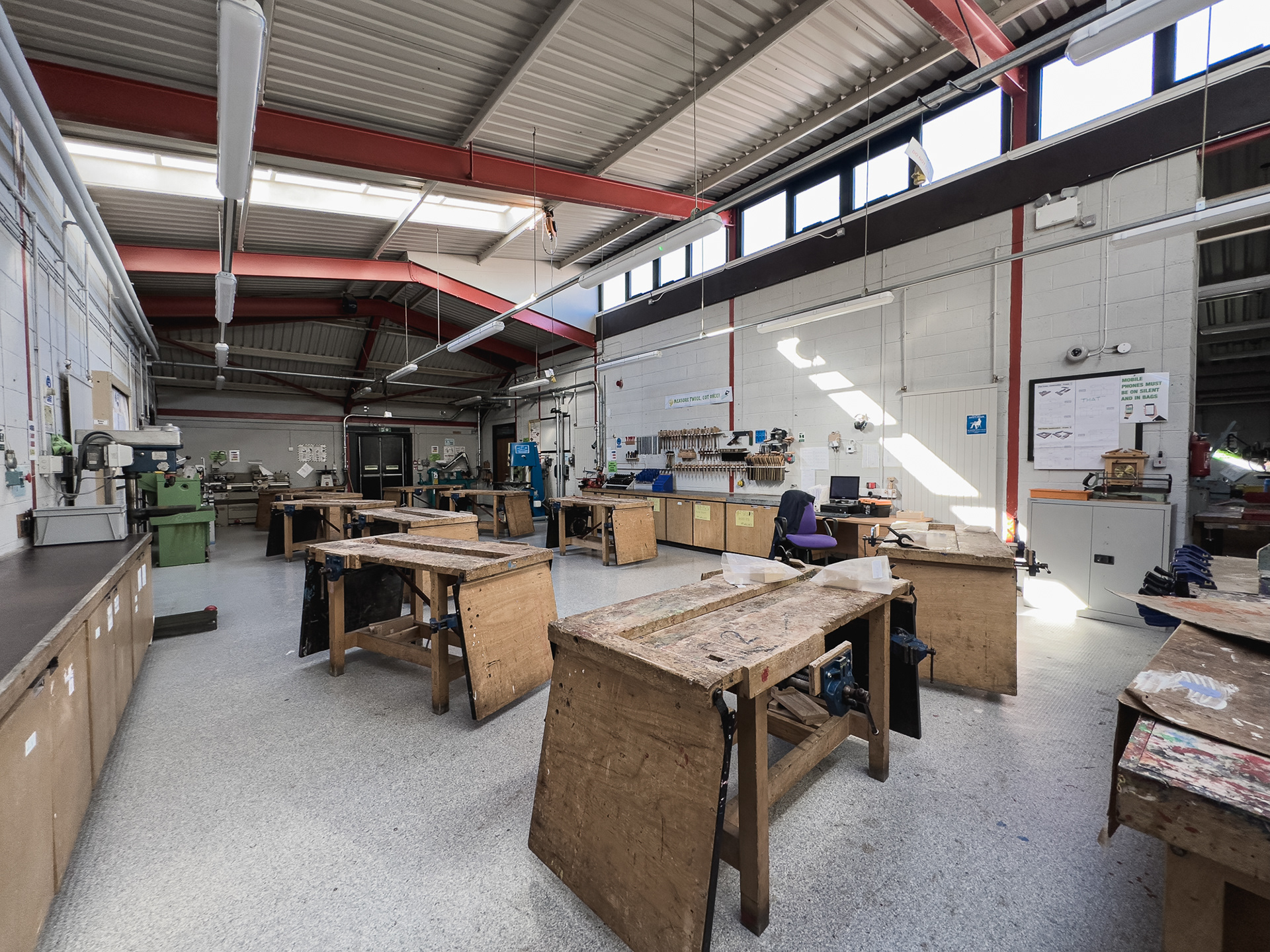
The original woodwork benches are still in use.
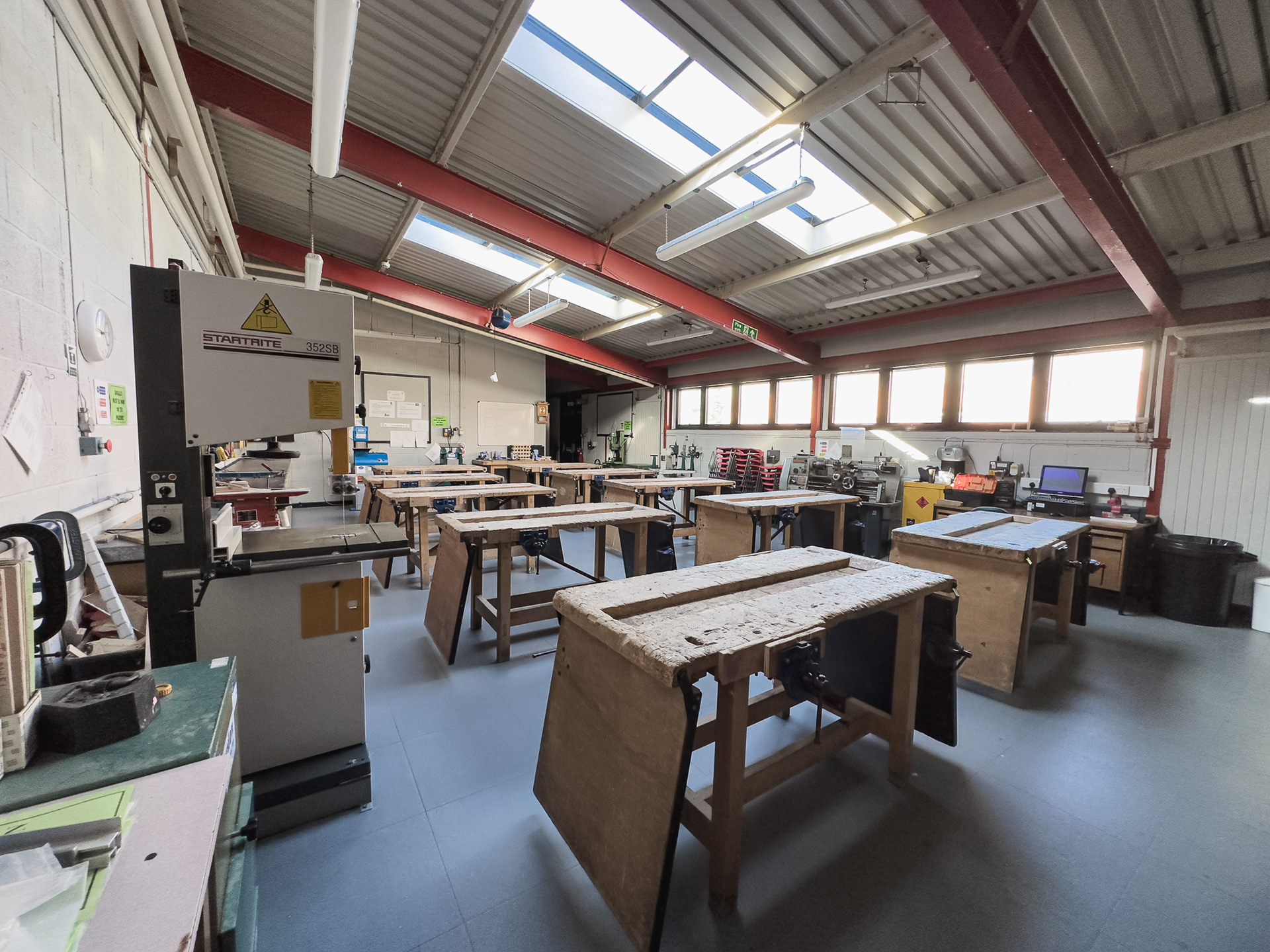
The original woodwork benches are still in use.
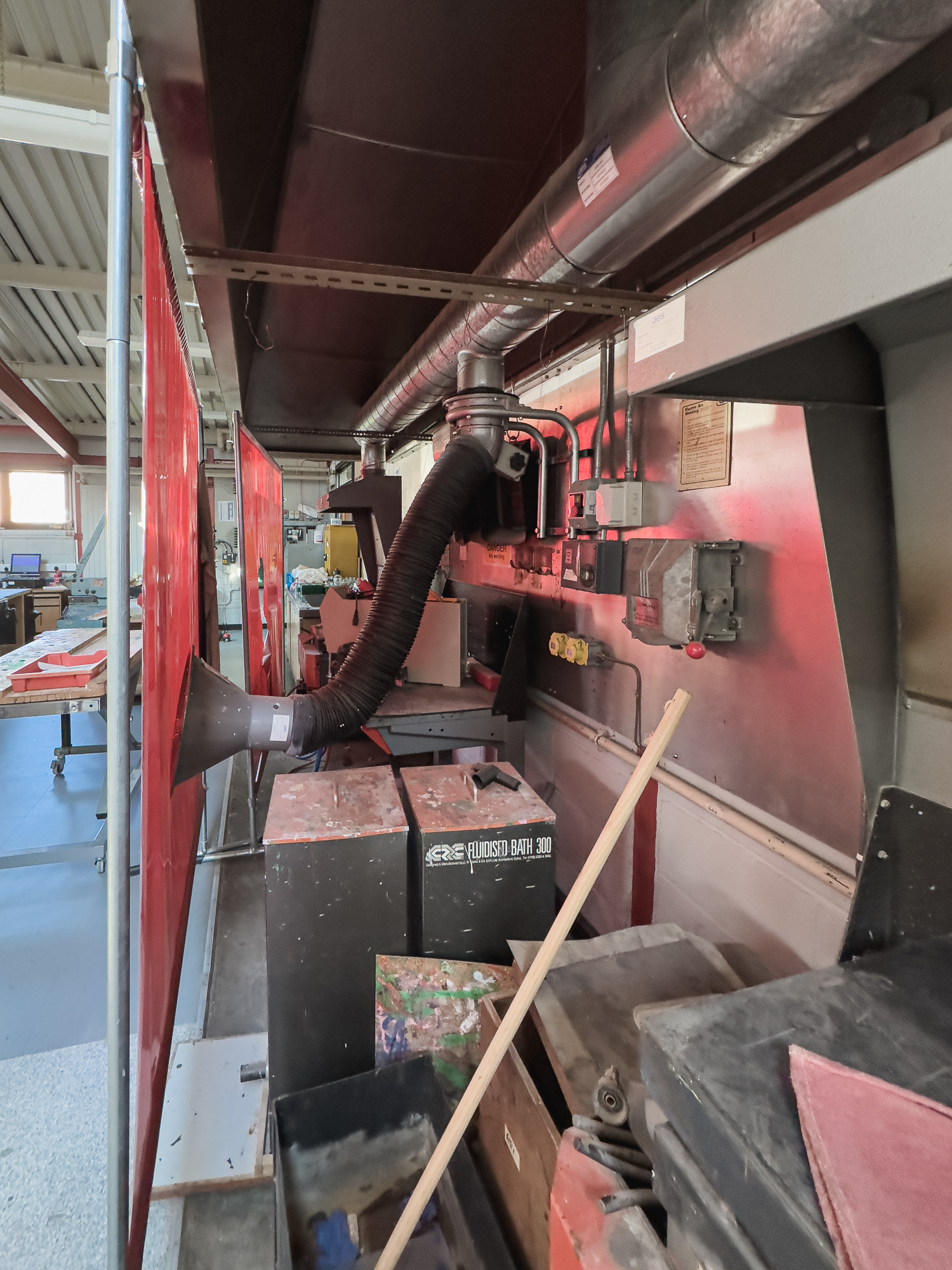
Tech area.

An original woodwork bench.
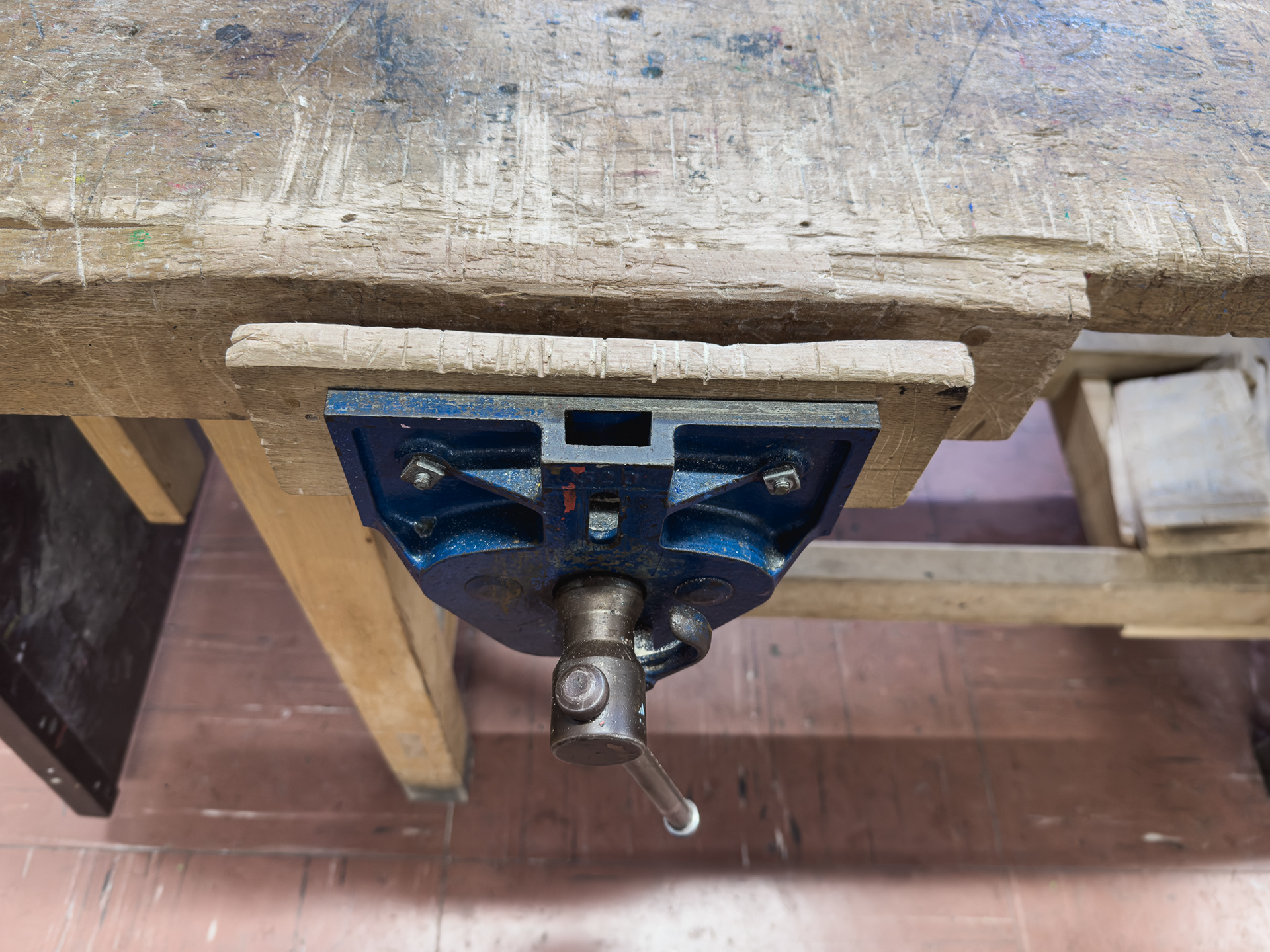
I remember this well!
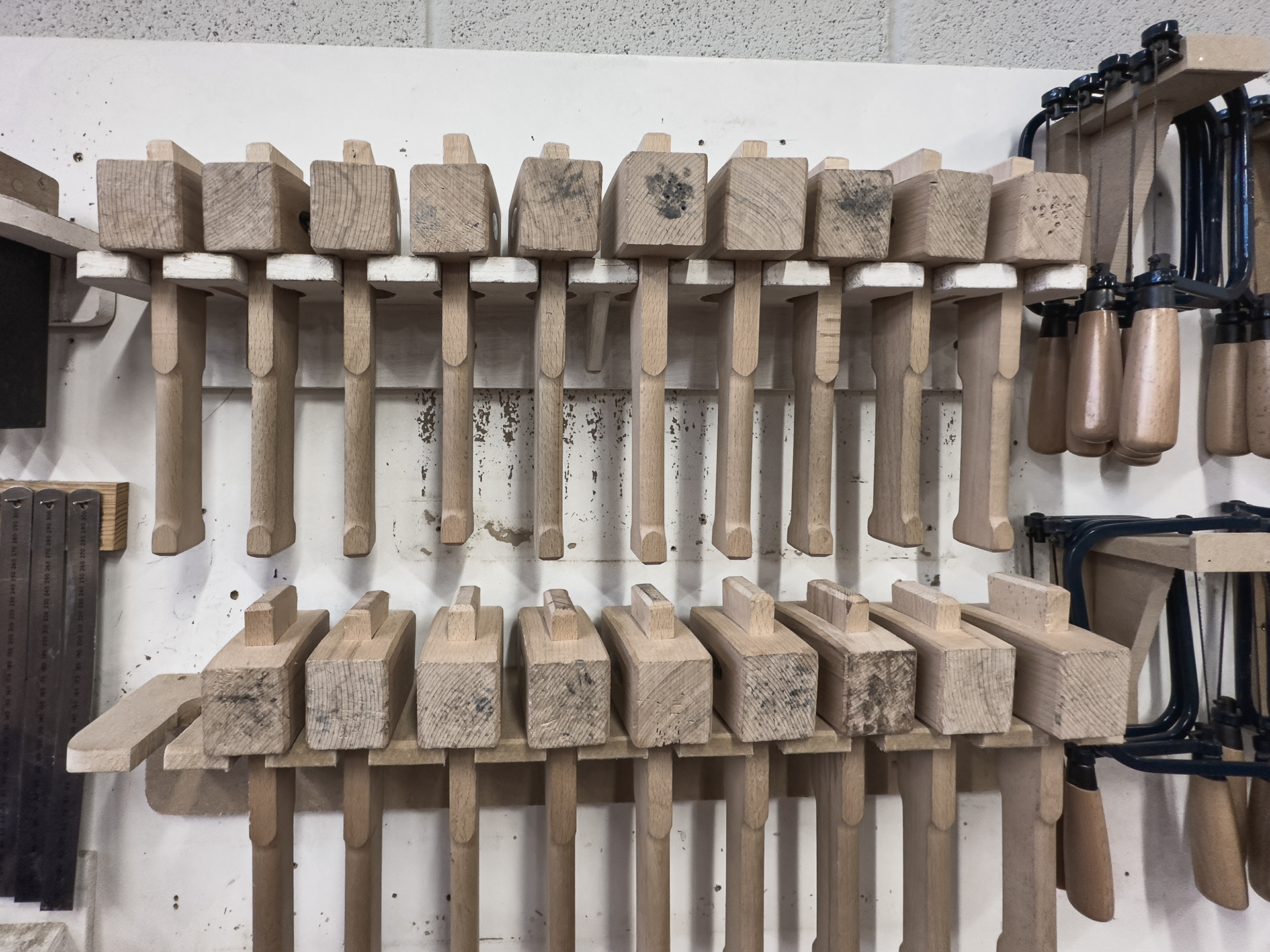
Original wooden tools.
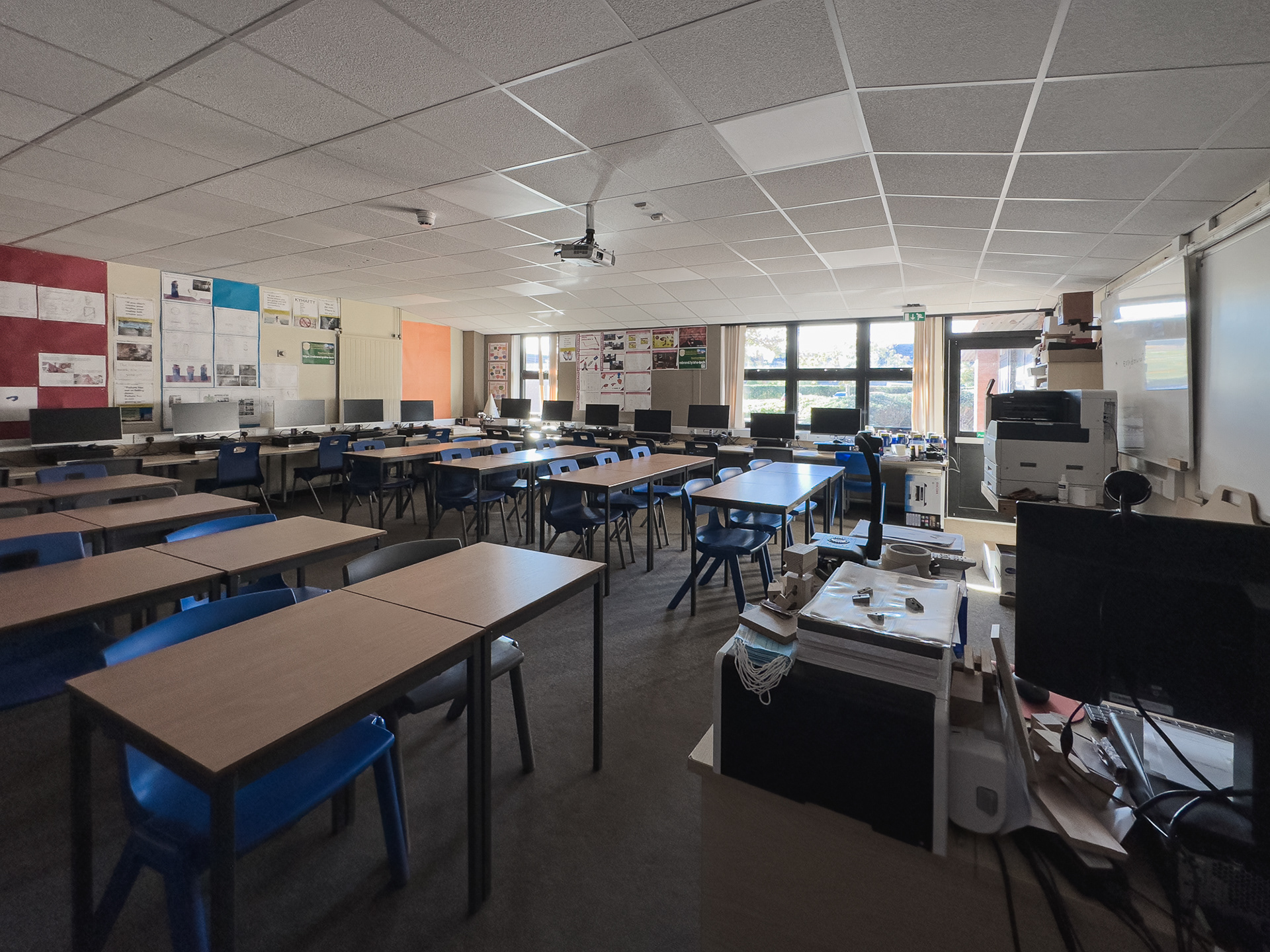
Tech area classroom.
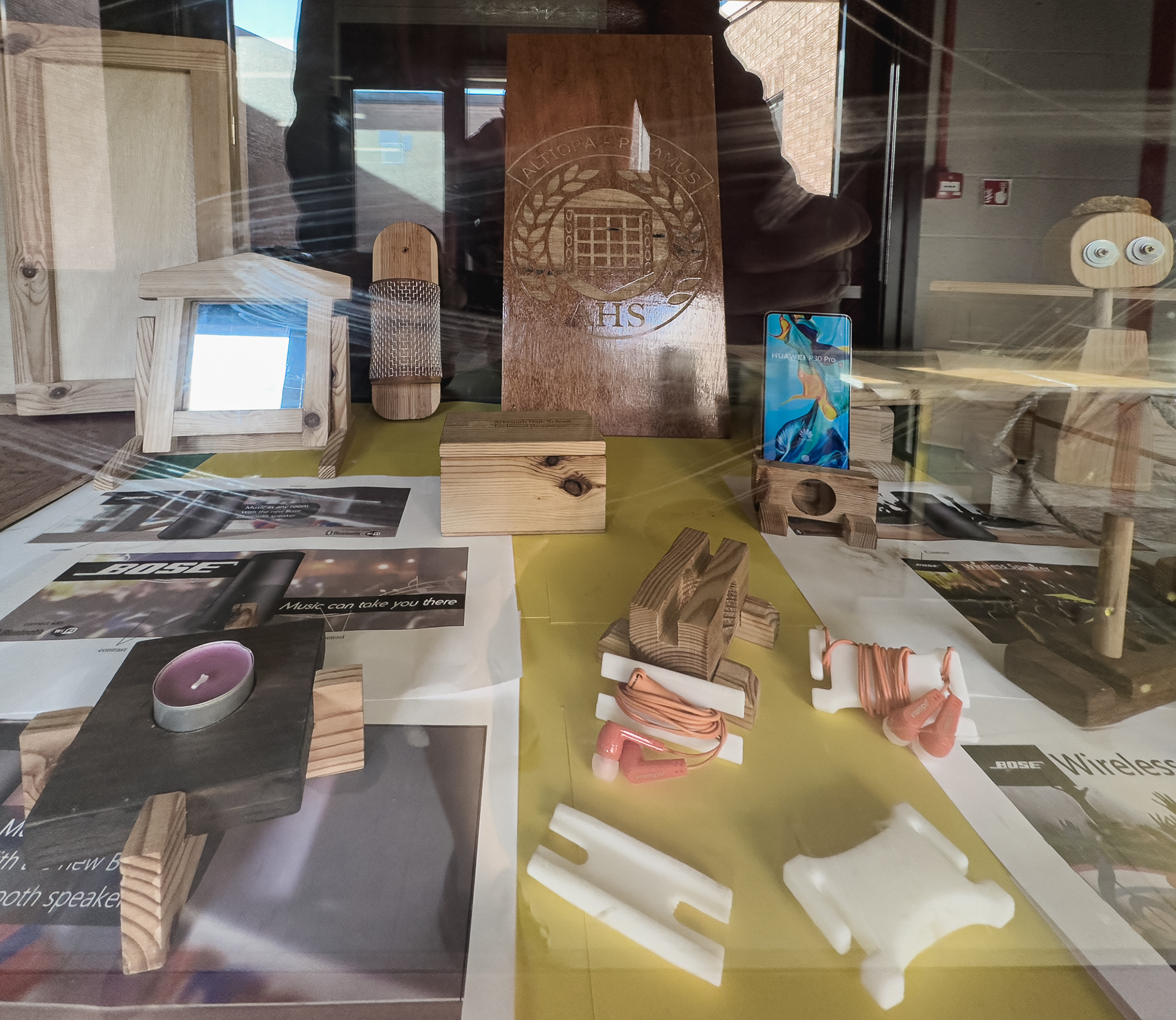
Tech area lobby display cabinet.
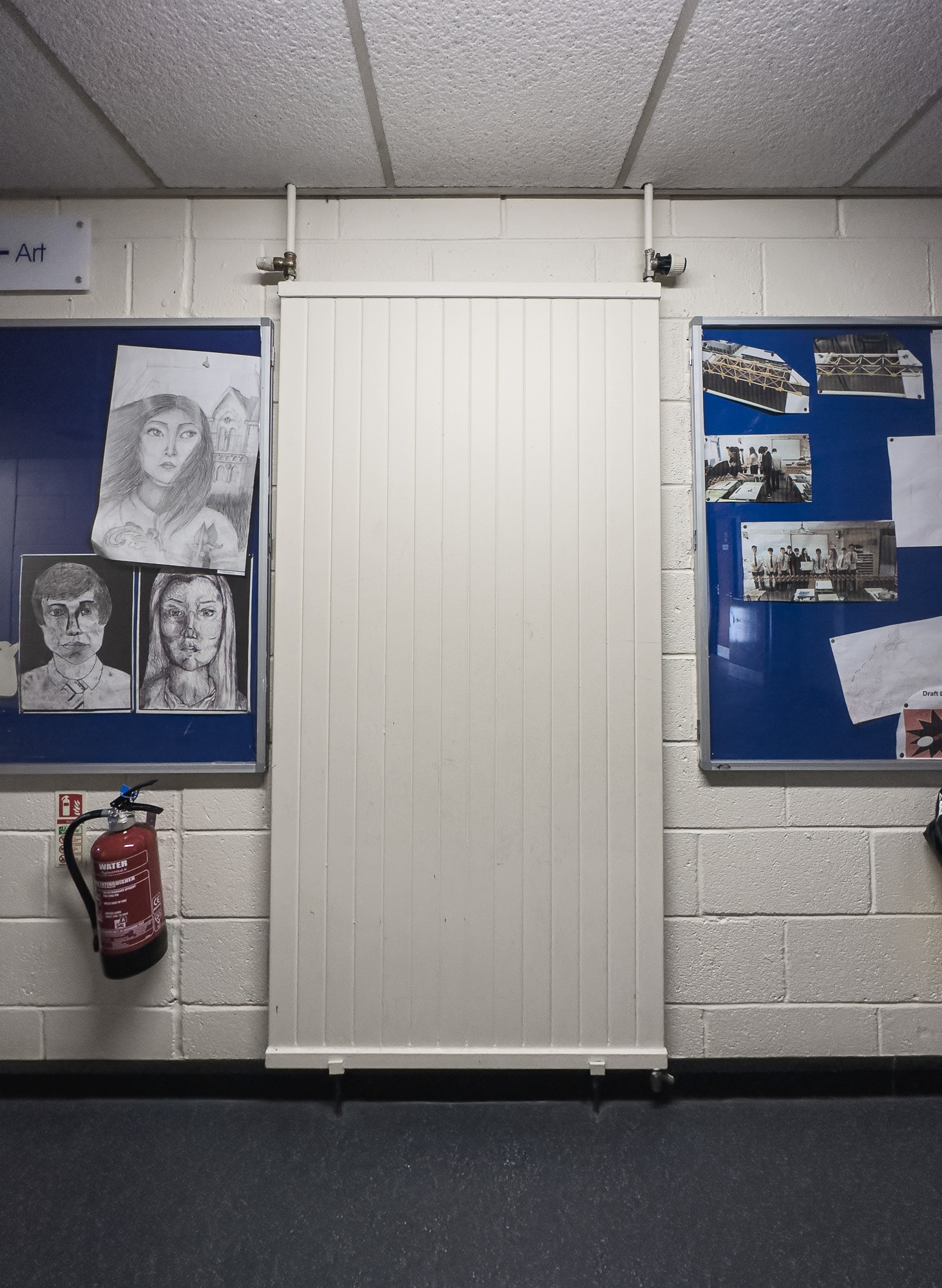
Just inside the Art area - I remember the huge radiators.
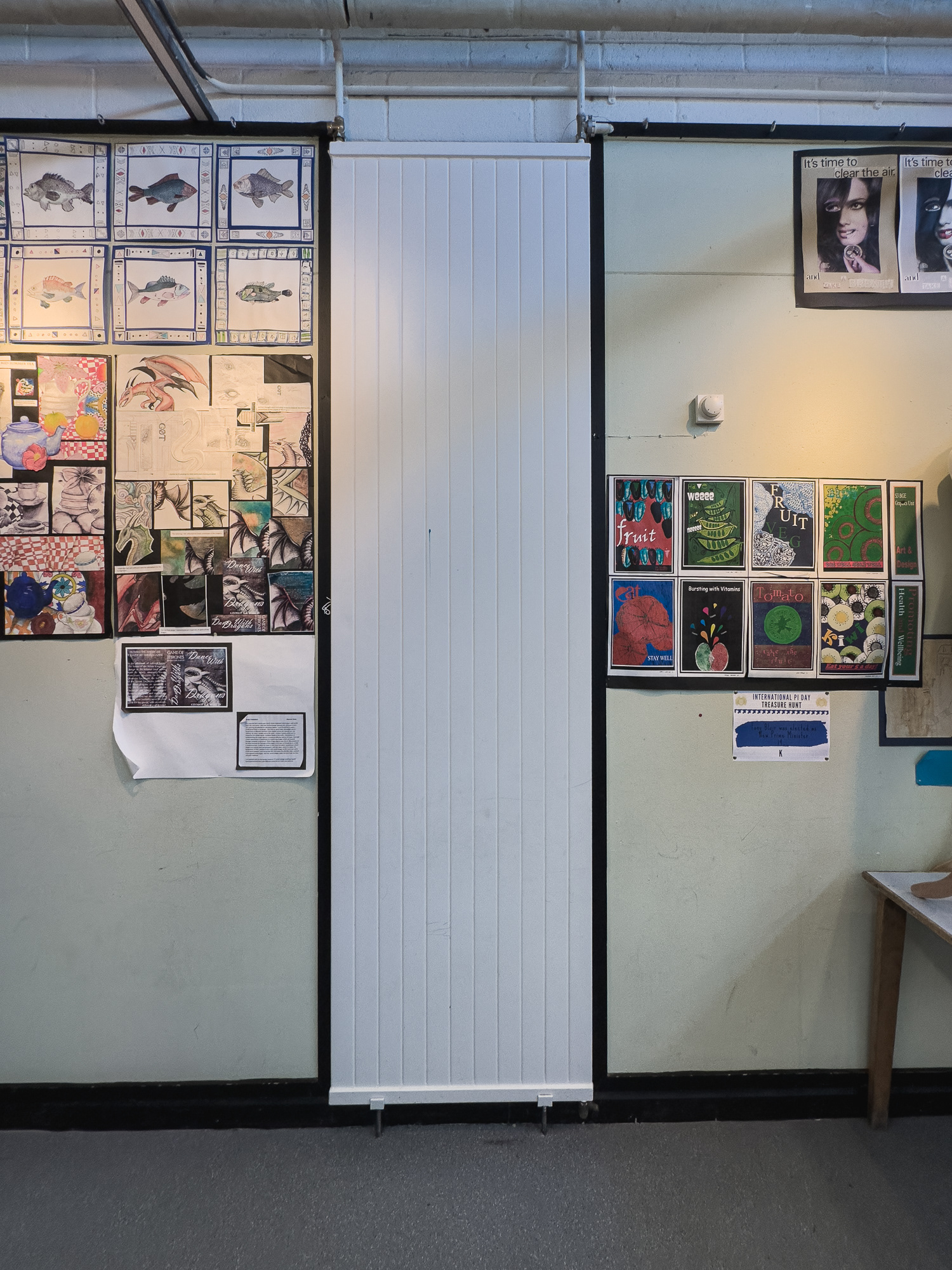
Another big radiator in the Art area.
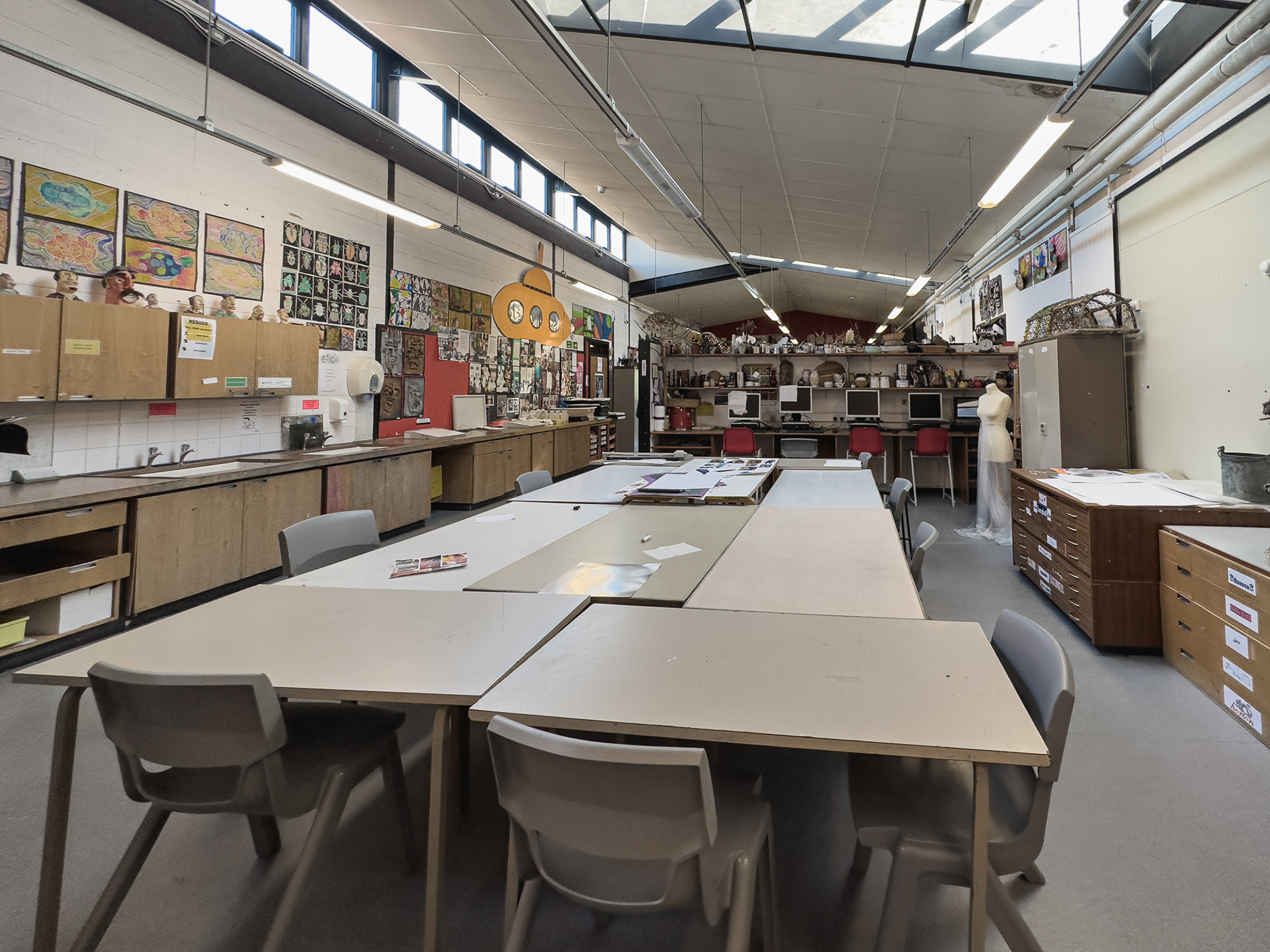
Main Art area.
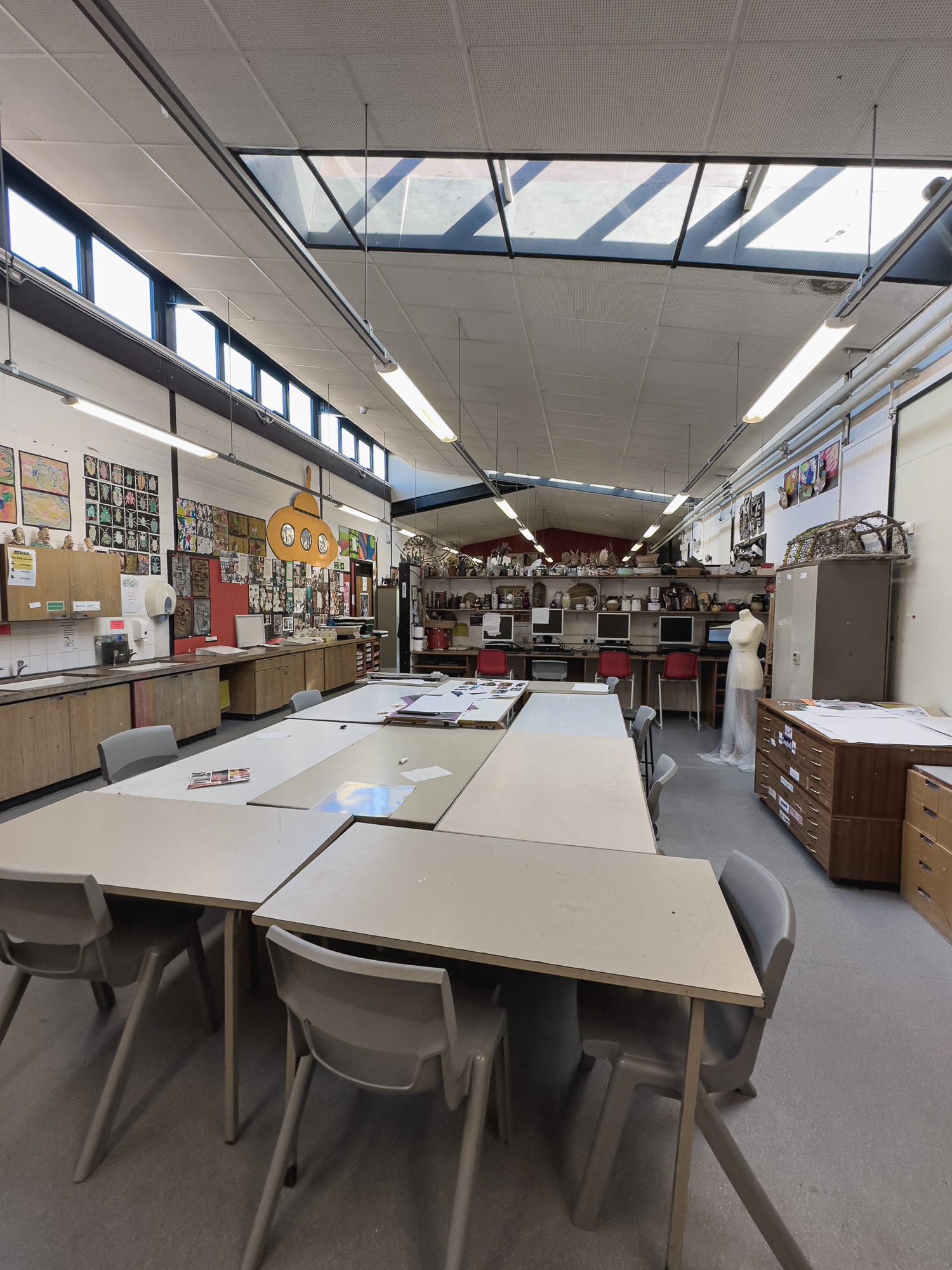
Main Art area.
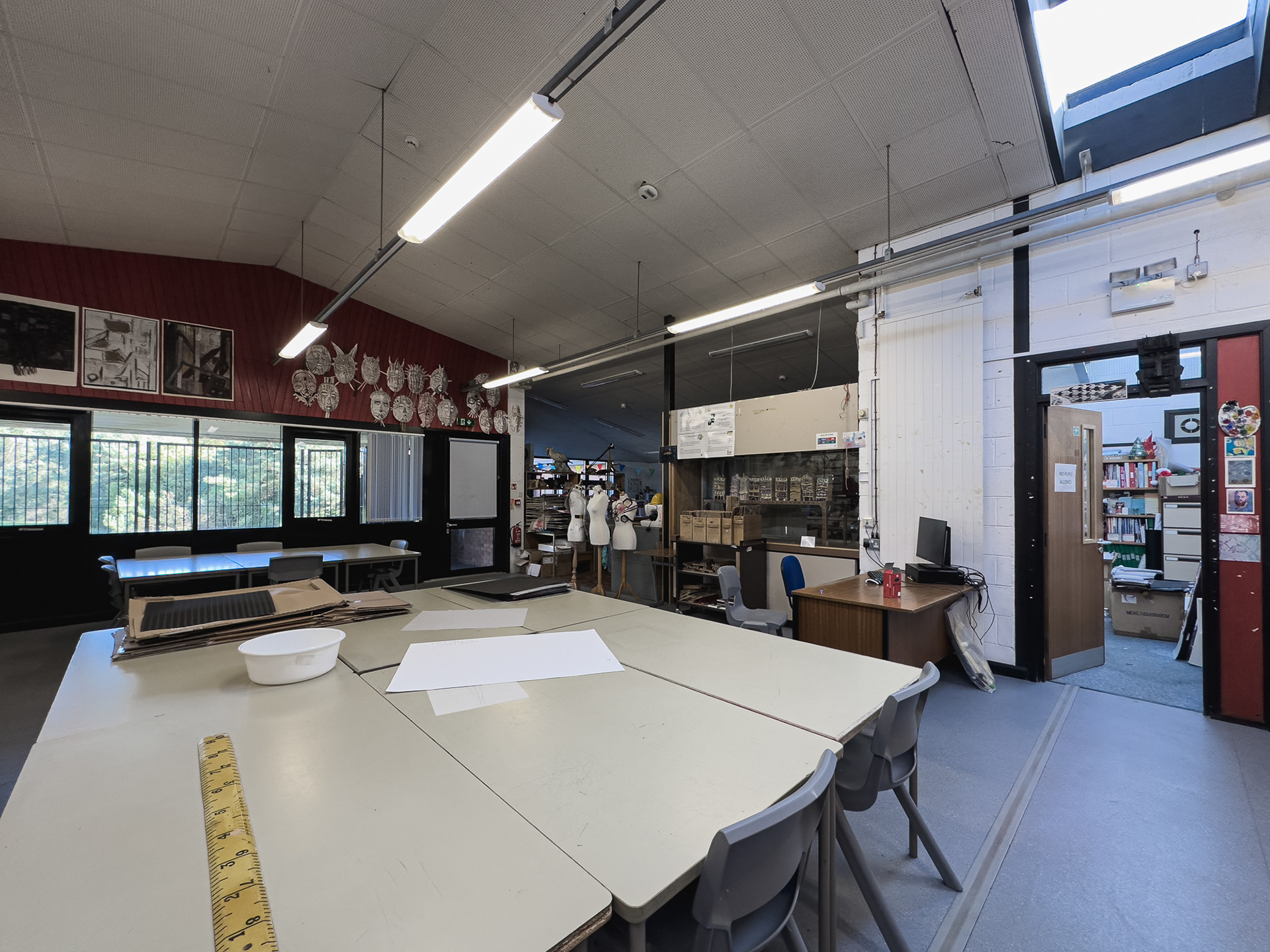
Main Art area with the outside patio.
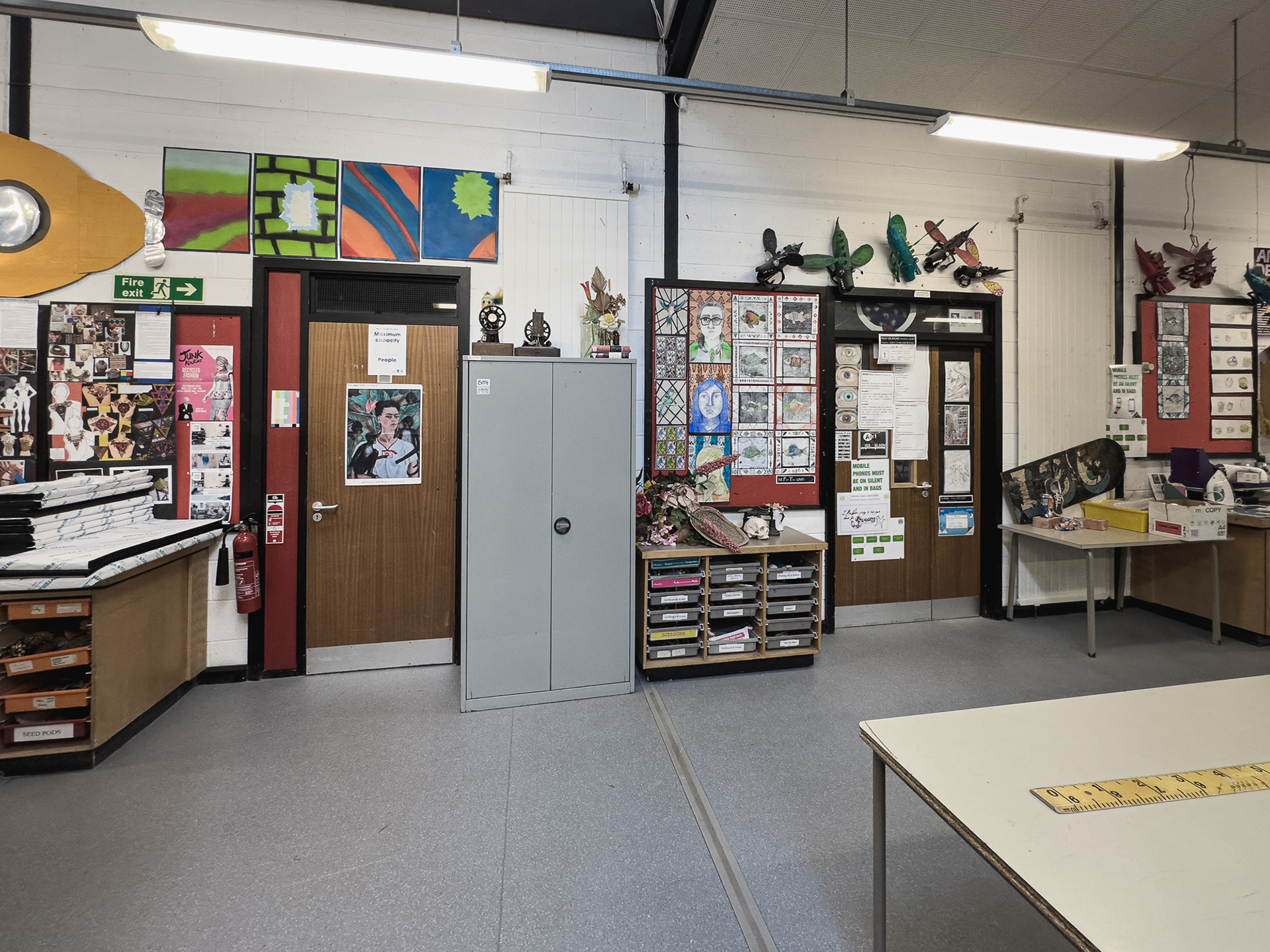
Classrooms off the main Art area.
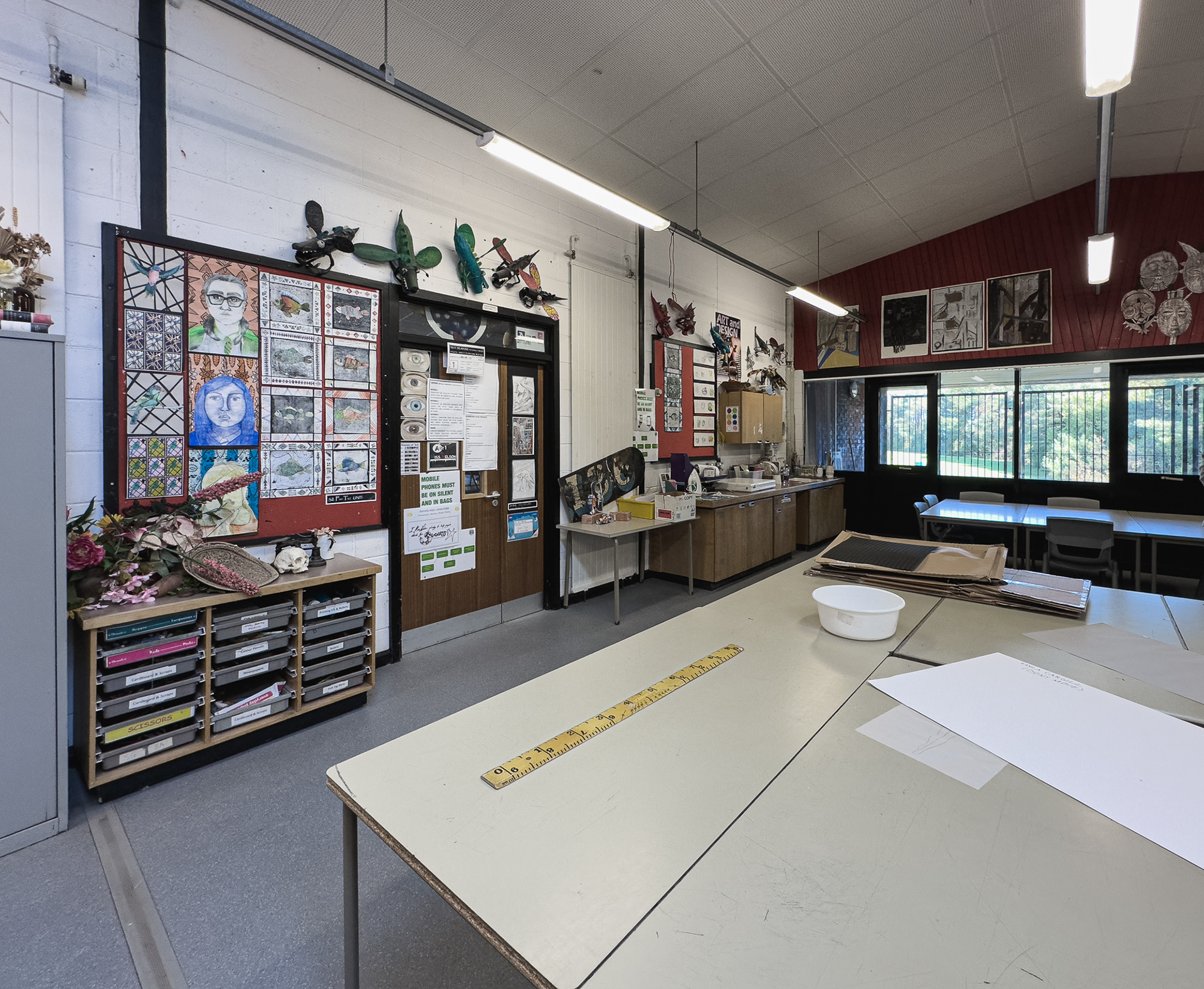
Main Art area.

Art classroom.
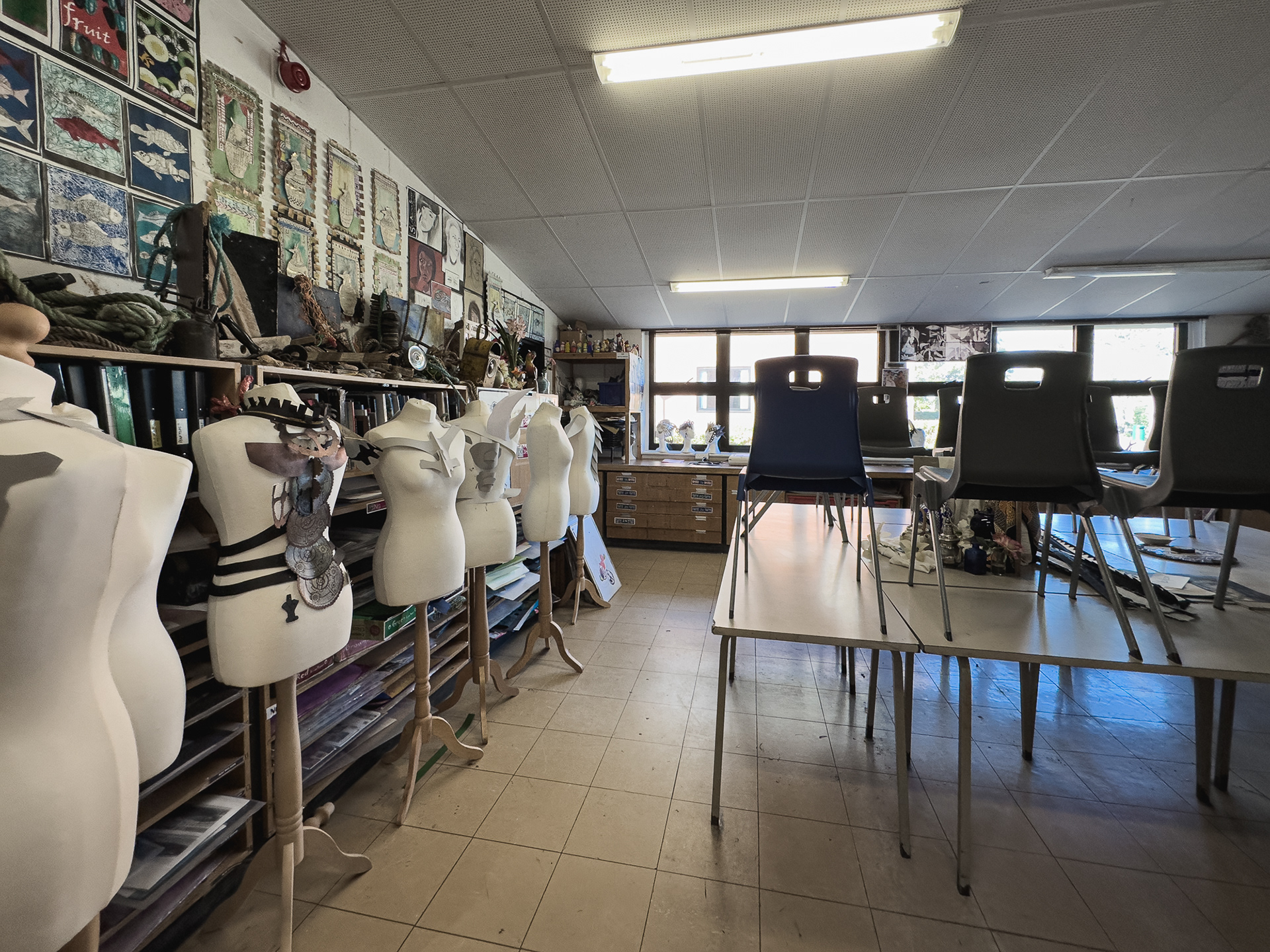
Art classroom.
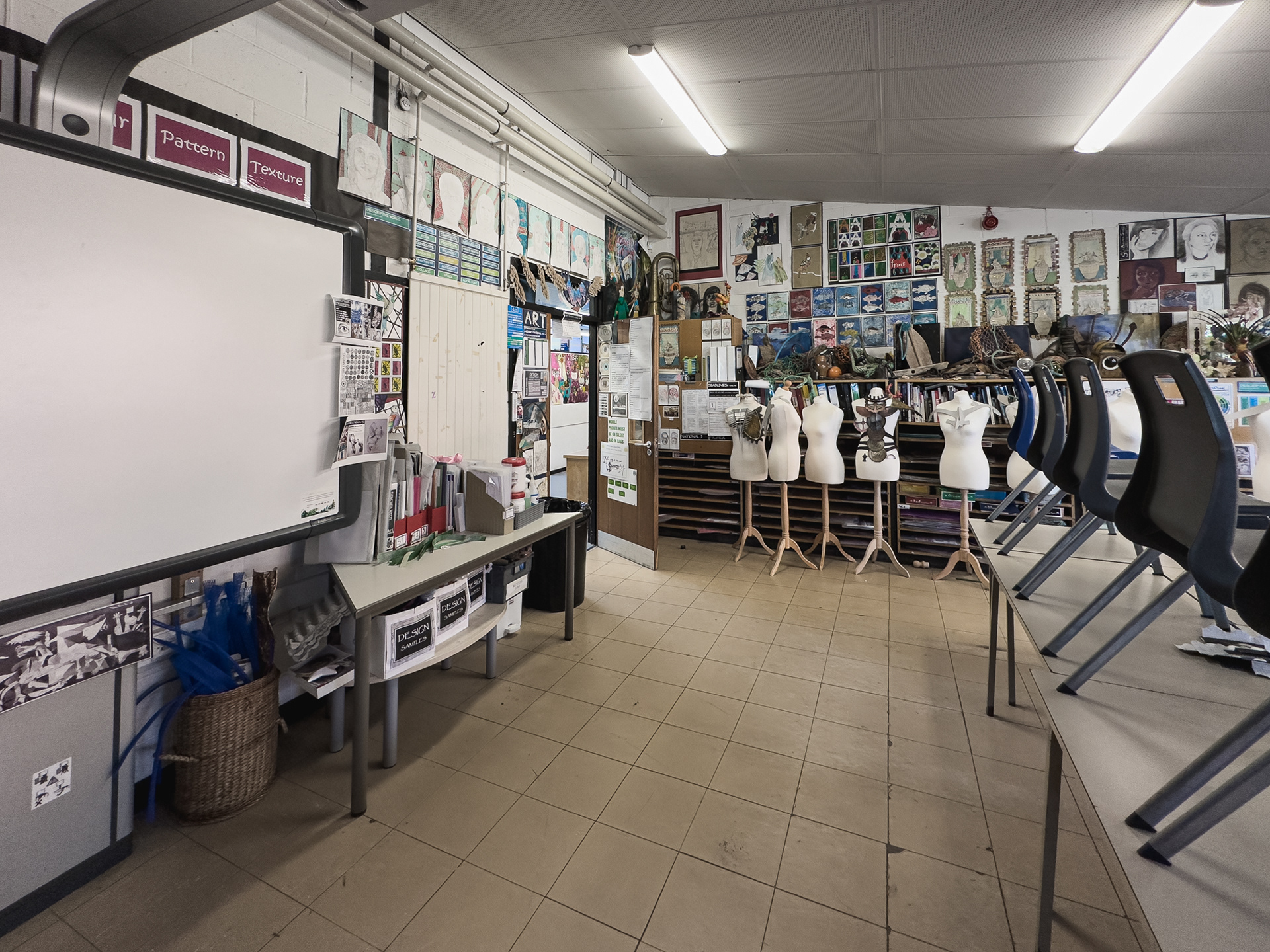
Art classroom

Main Art area looking towards the pottery area.
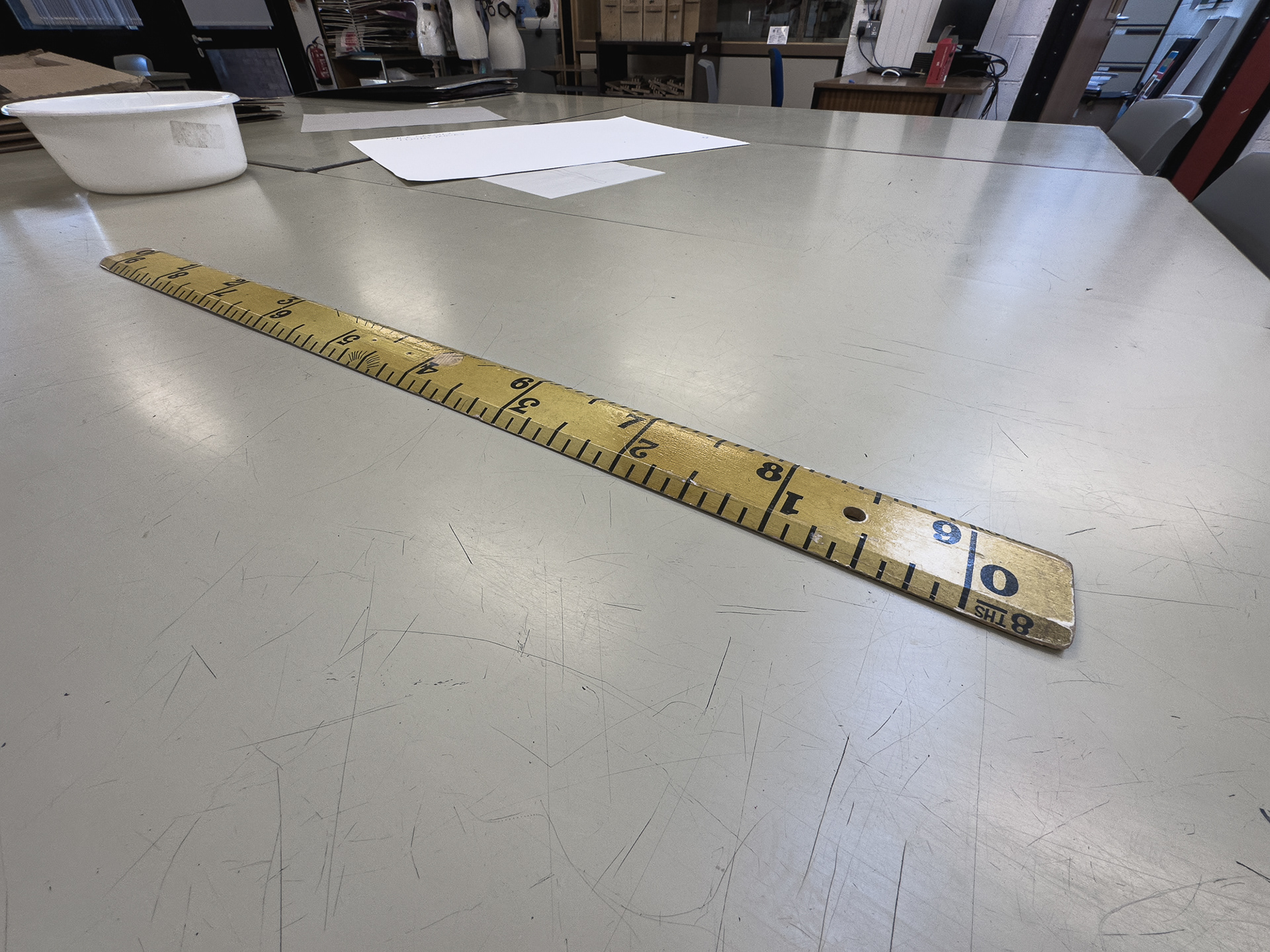
Familiar looking ruler.
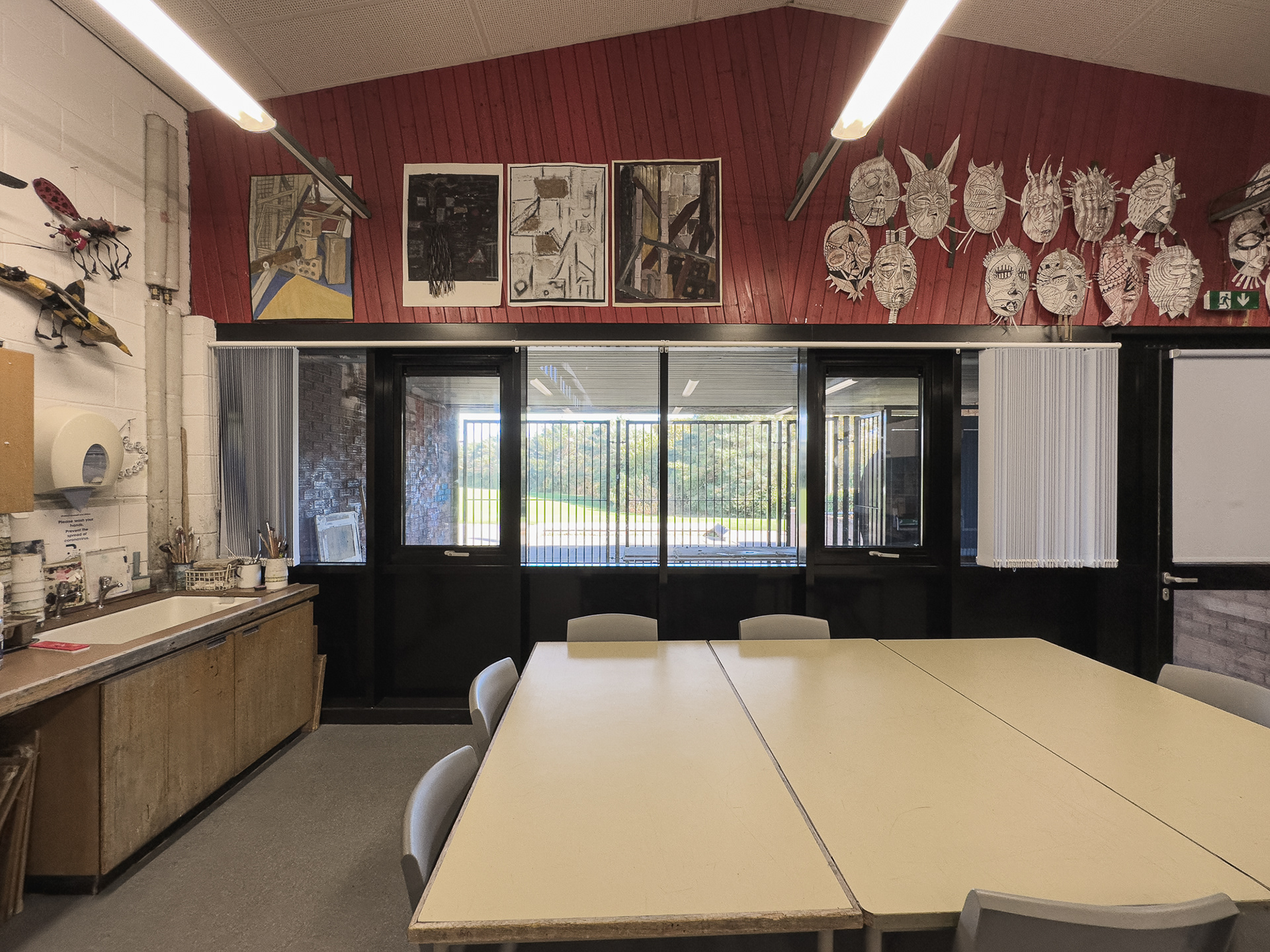
The outside patio area off the main Art area.
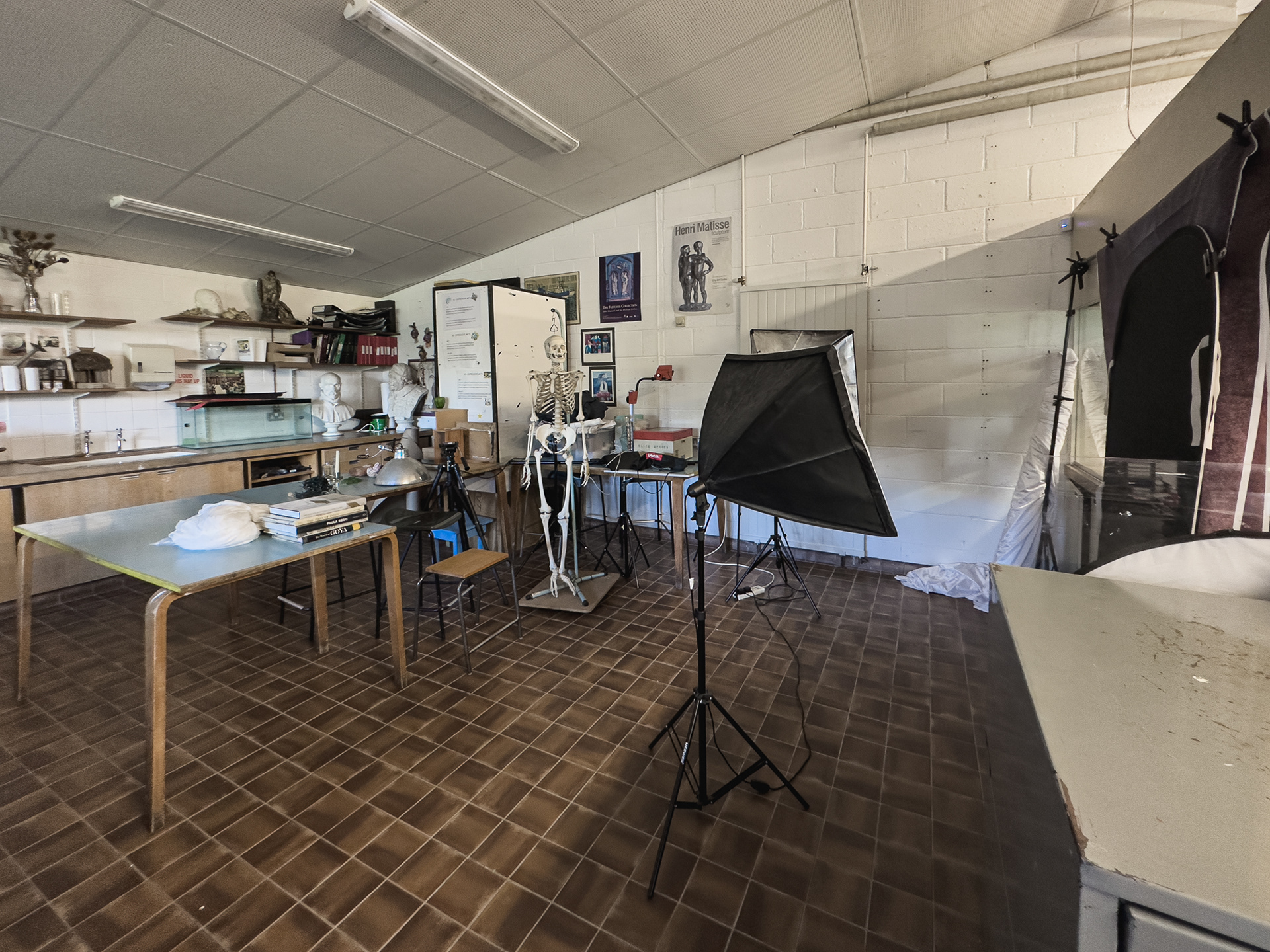
Pottery area.
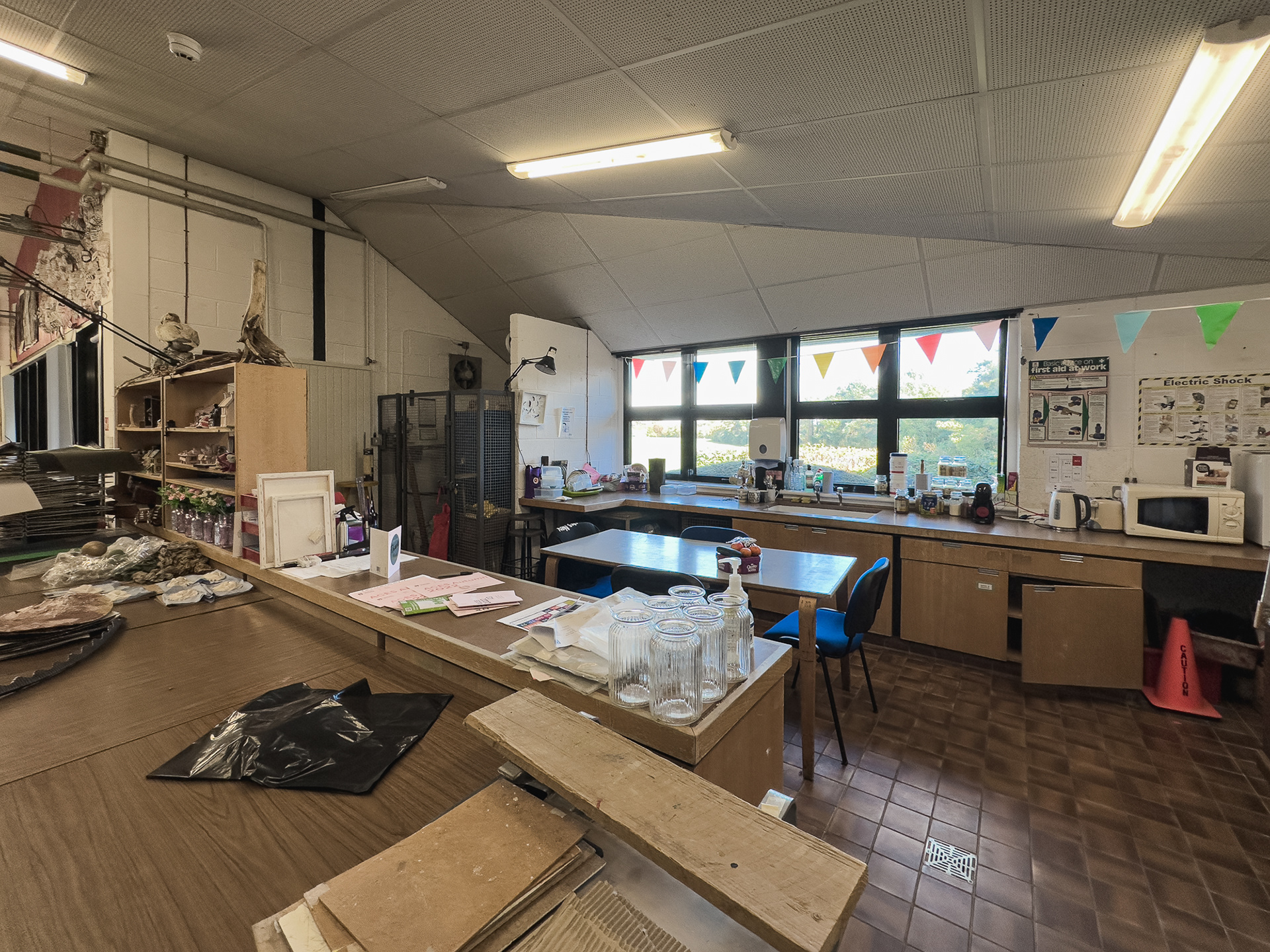
Pottery area - the original kiln is still in the corner.
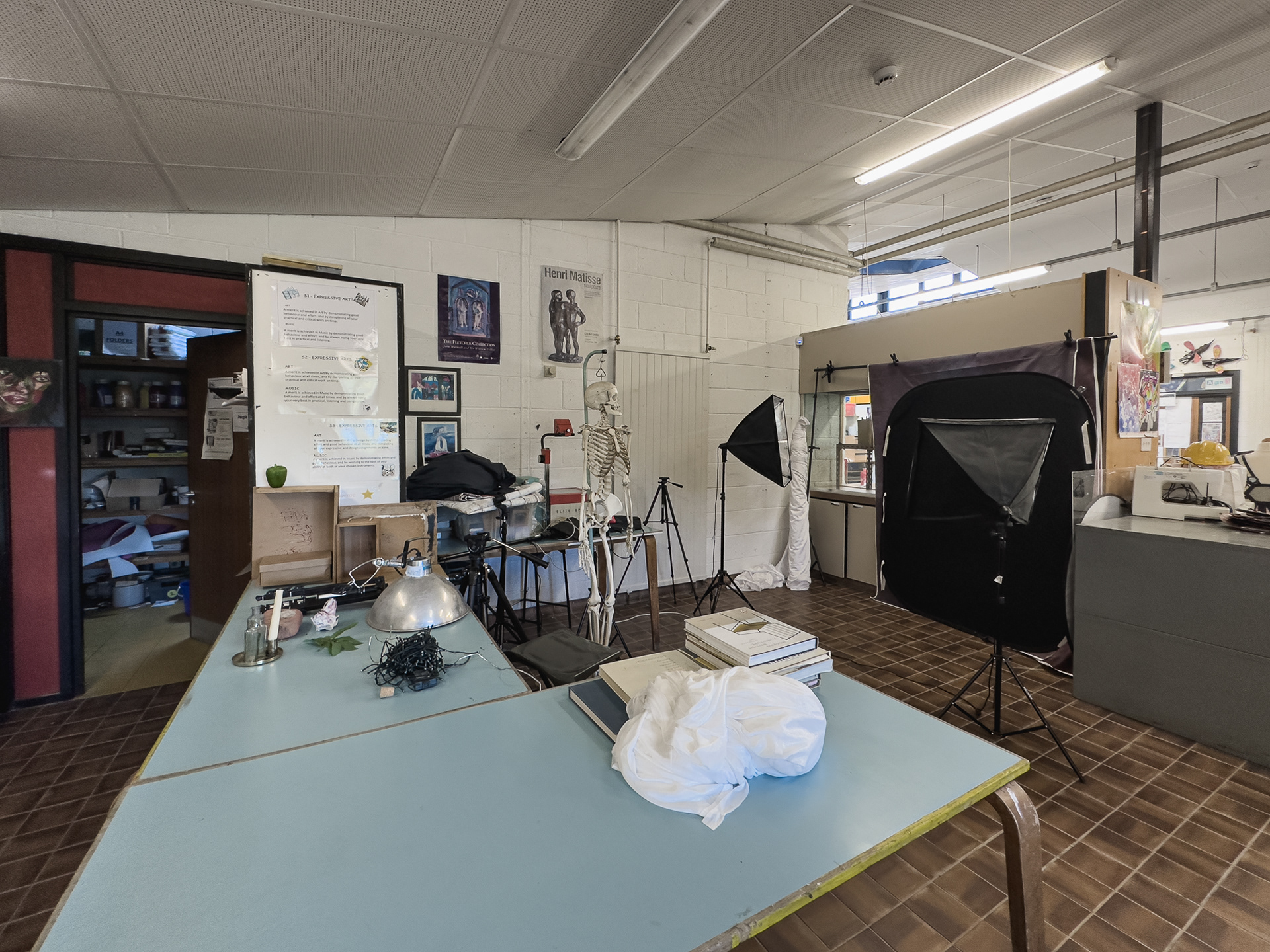
Pottery area - now includes a photo studio setup.
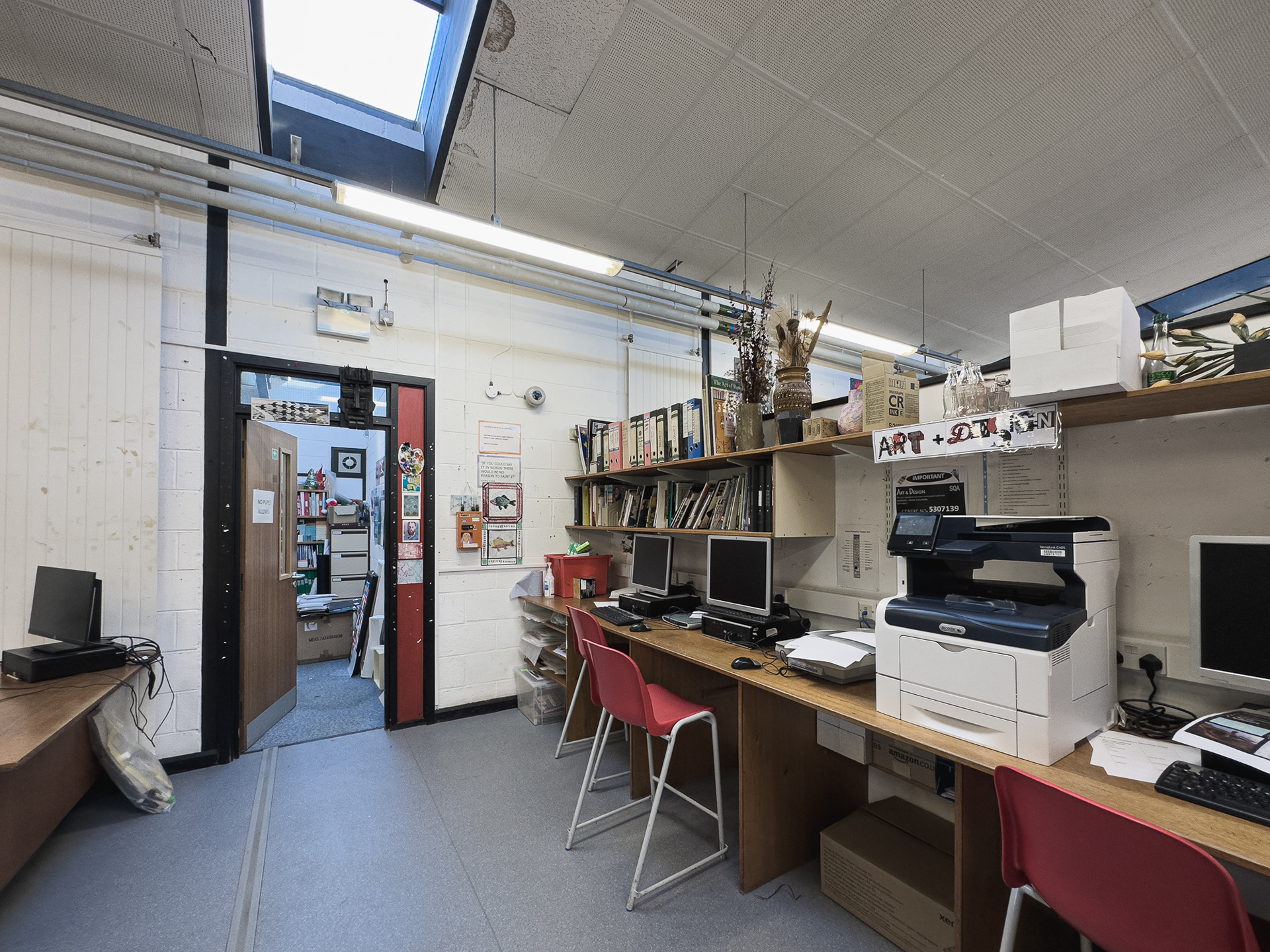
Art classroom.
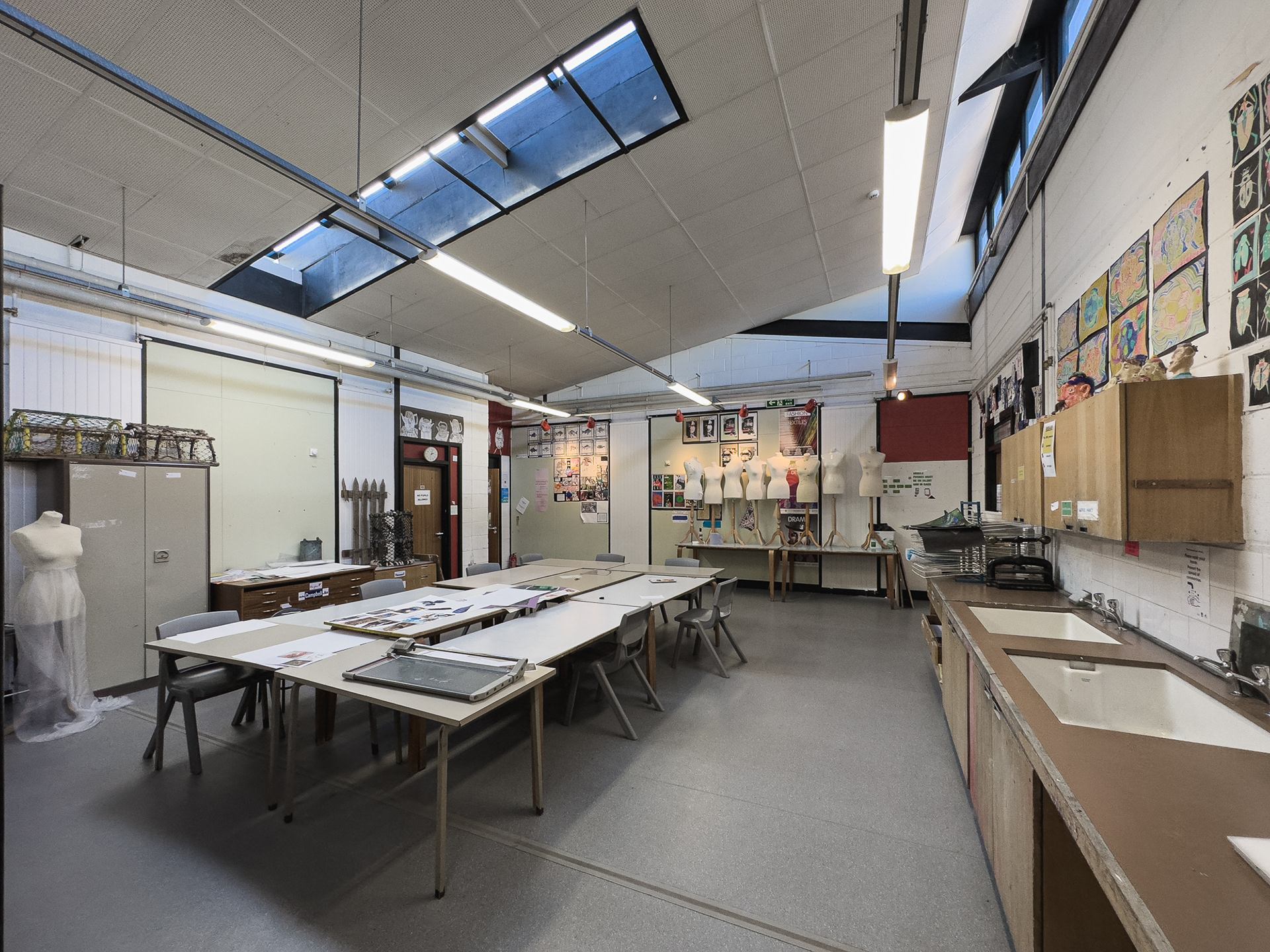
Art classroom.
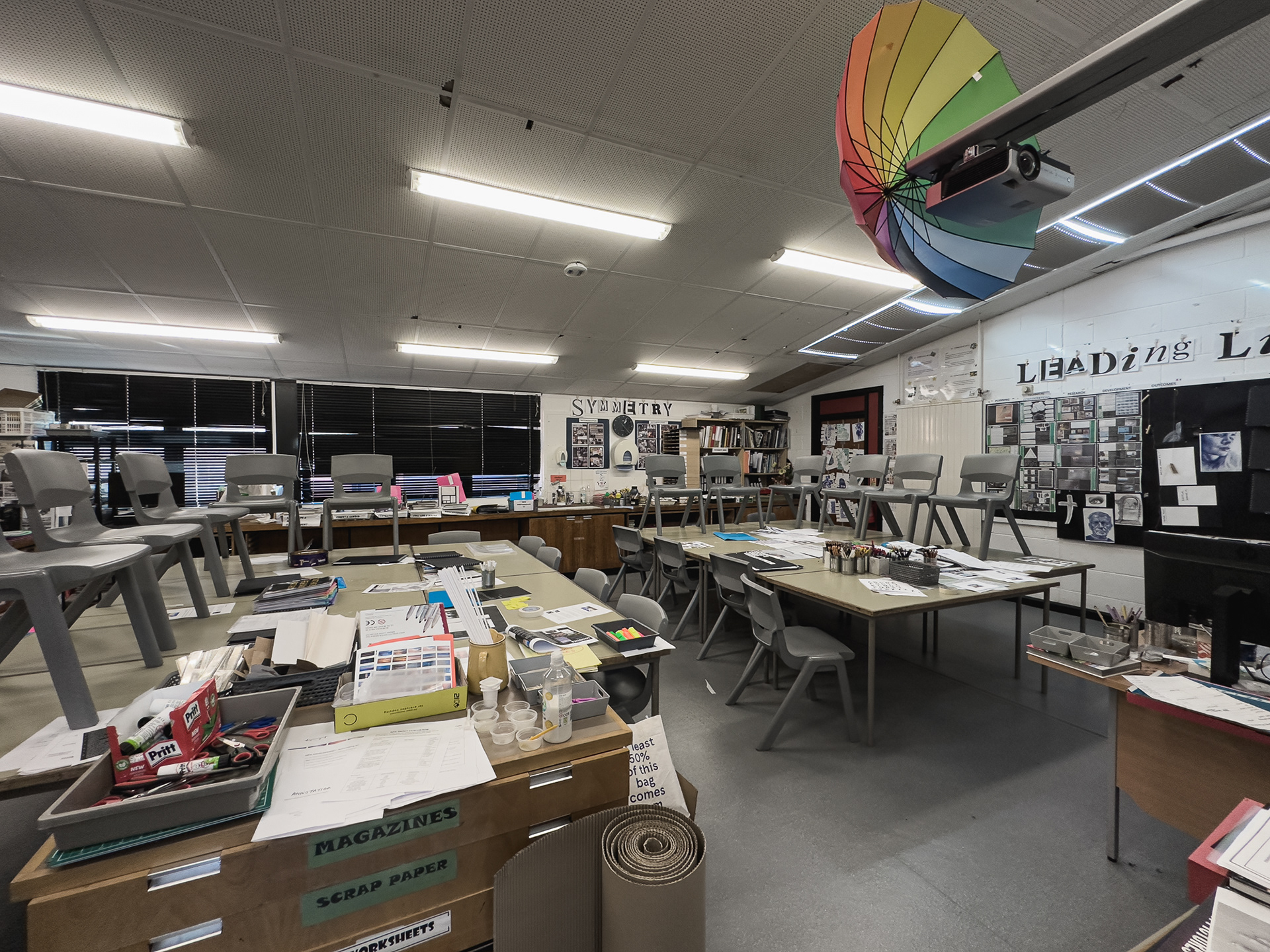
Photography classroom.
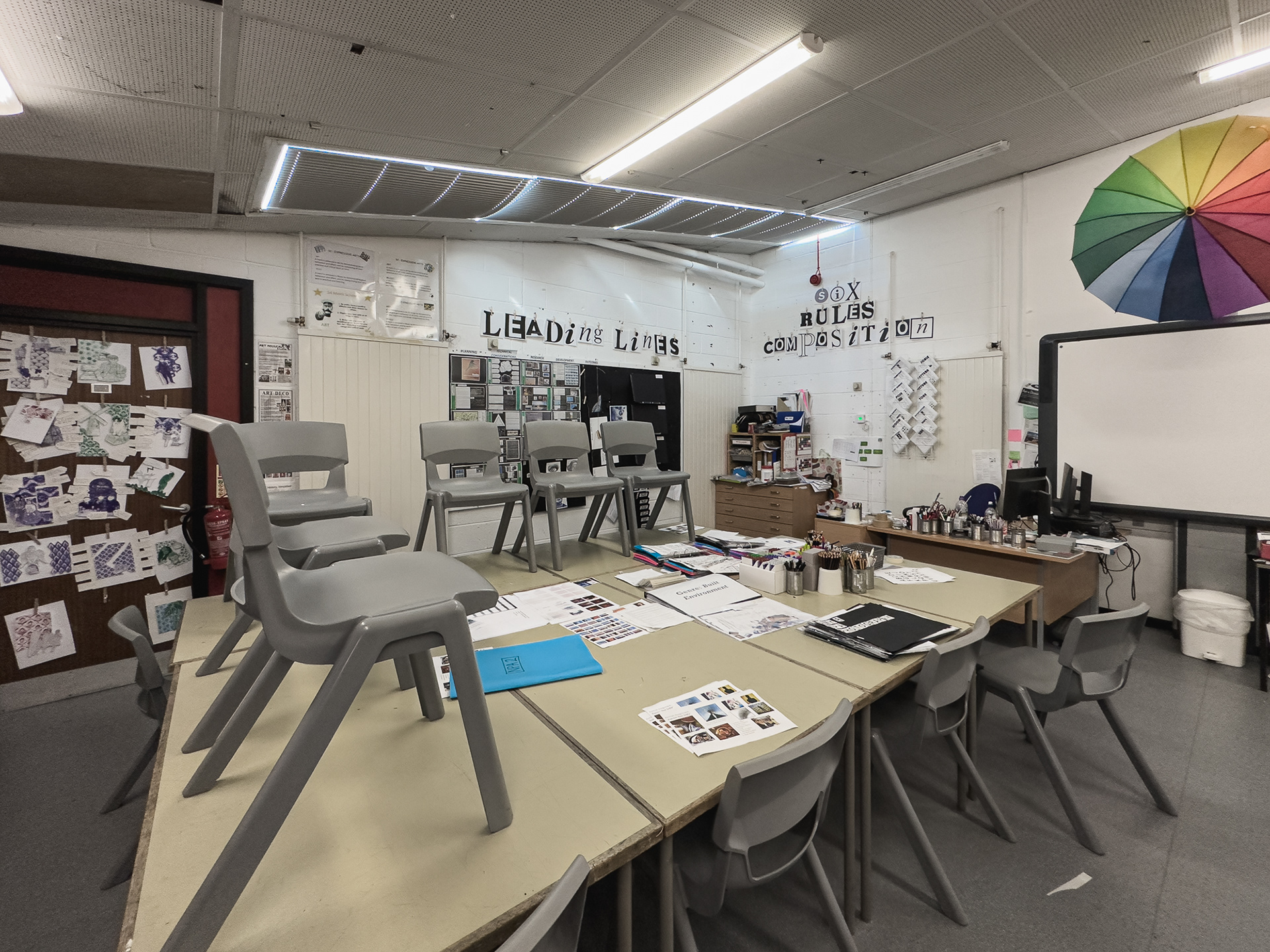
Photography classroom.
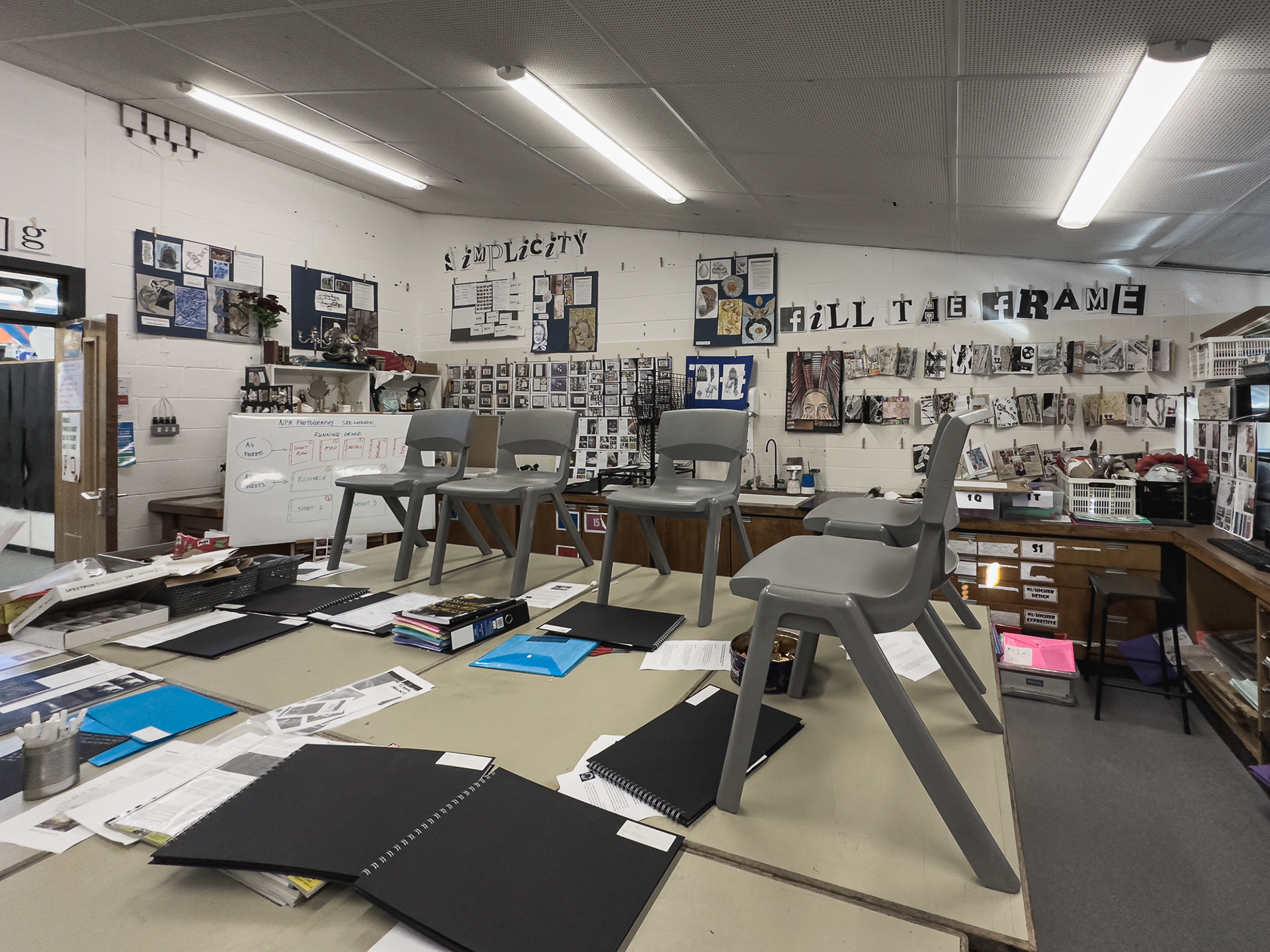
Art classroom.
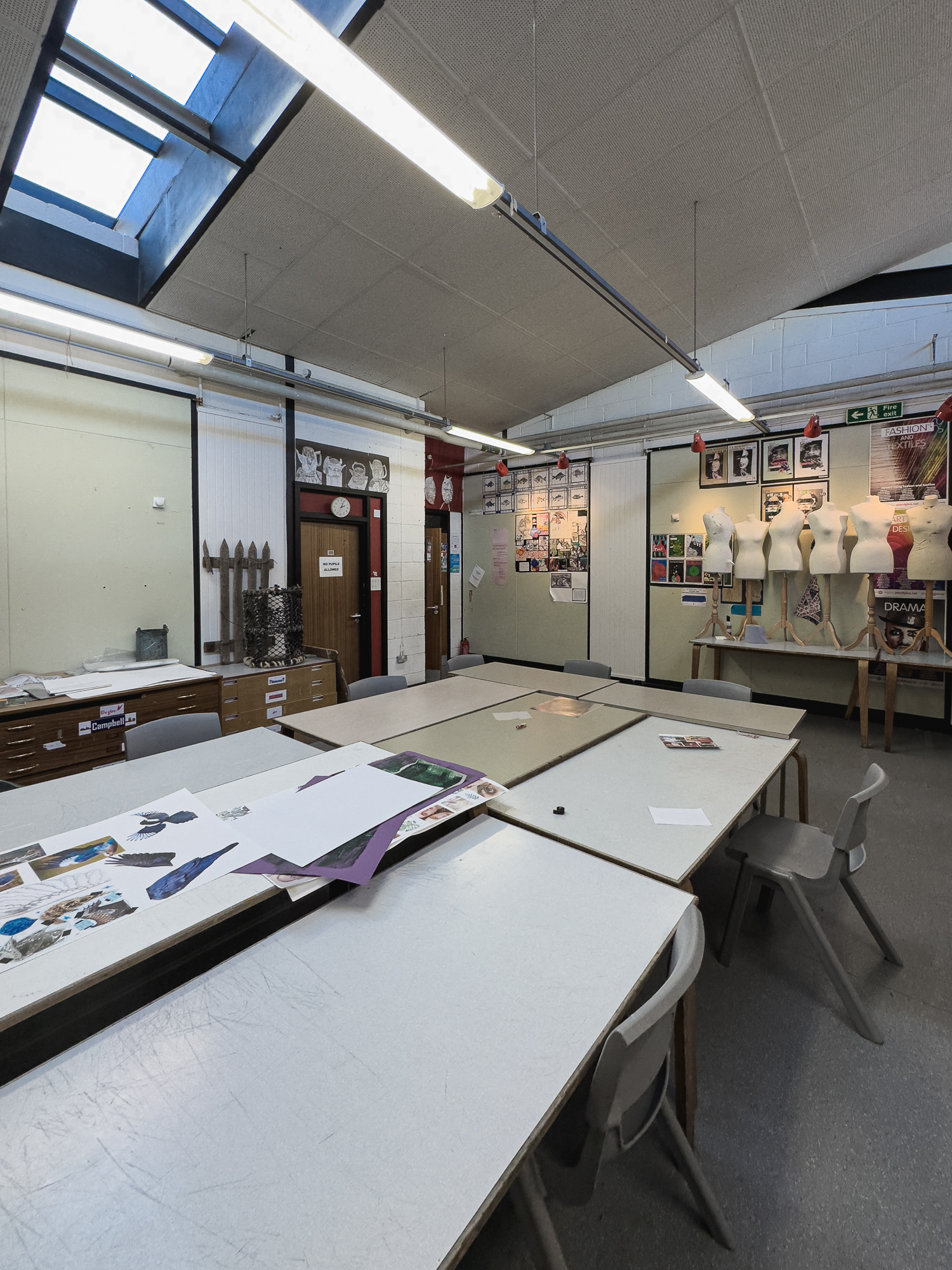
Art classroom.
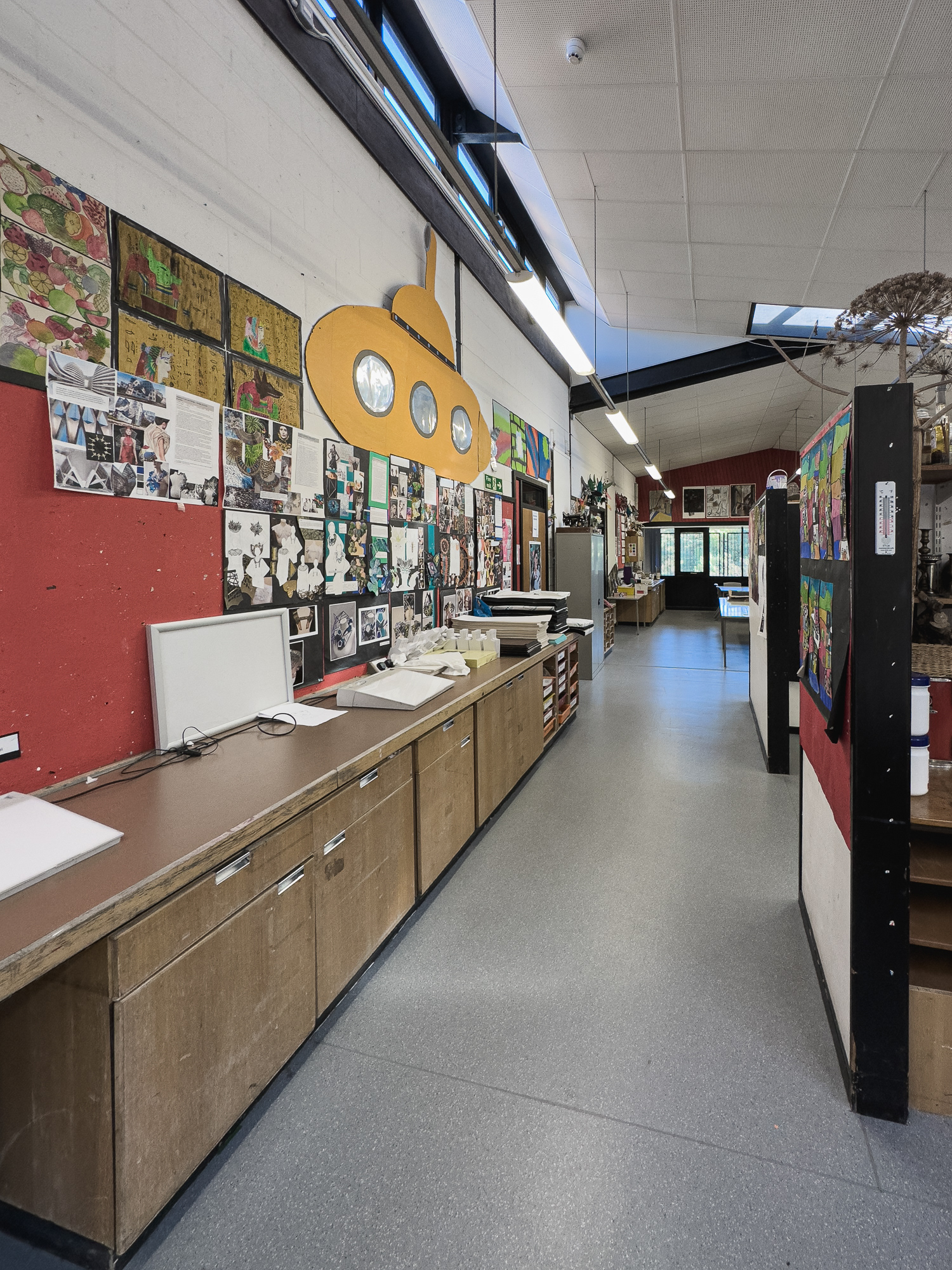
Main Art area

Back in the main corridor outside Art.
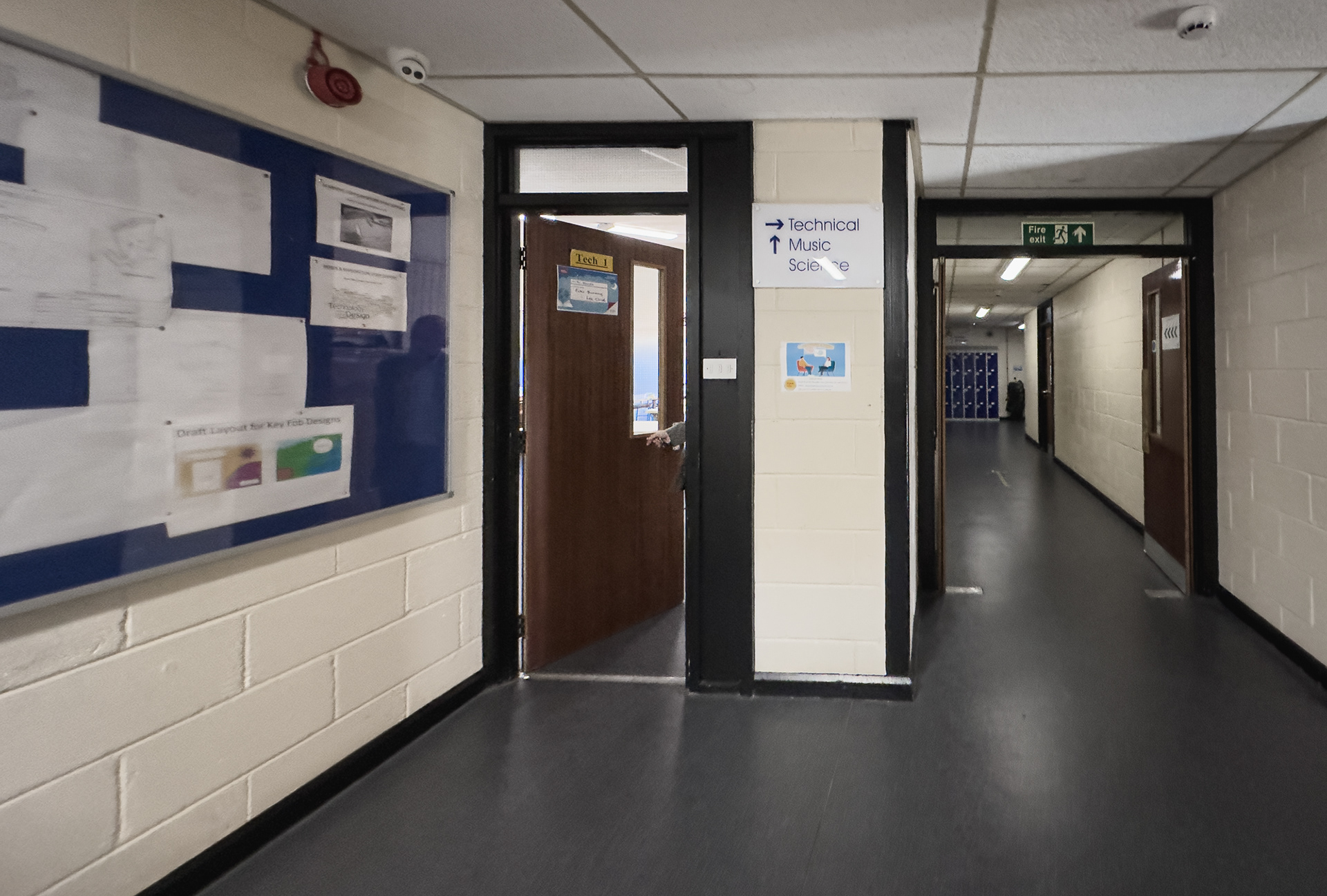
Tech classroom opposite the Art Dept door.
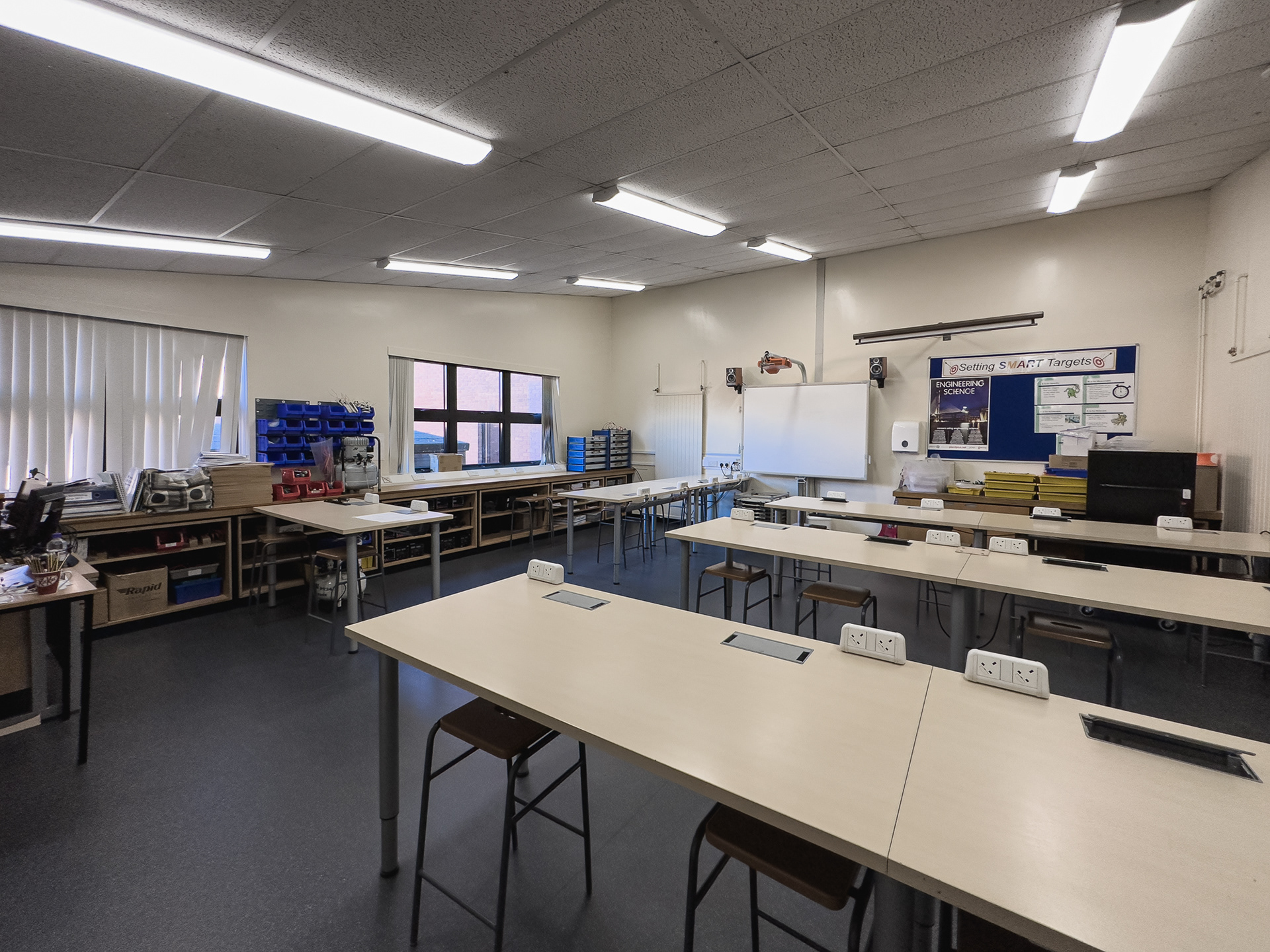
Art side Tech classroom
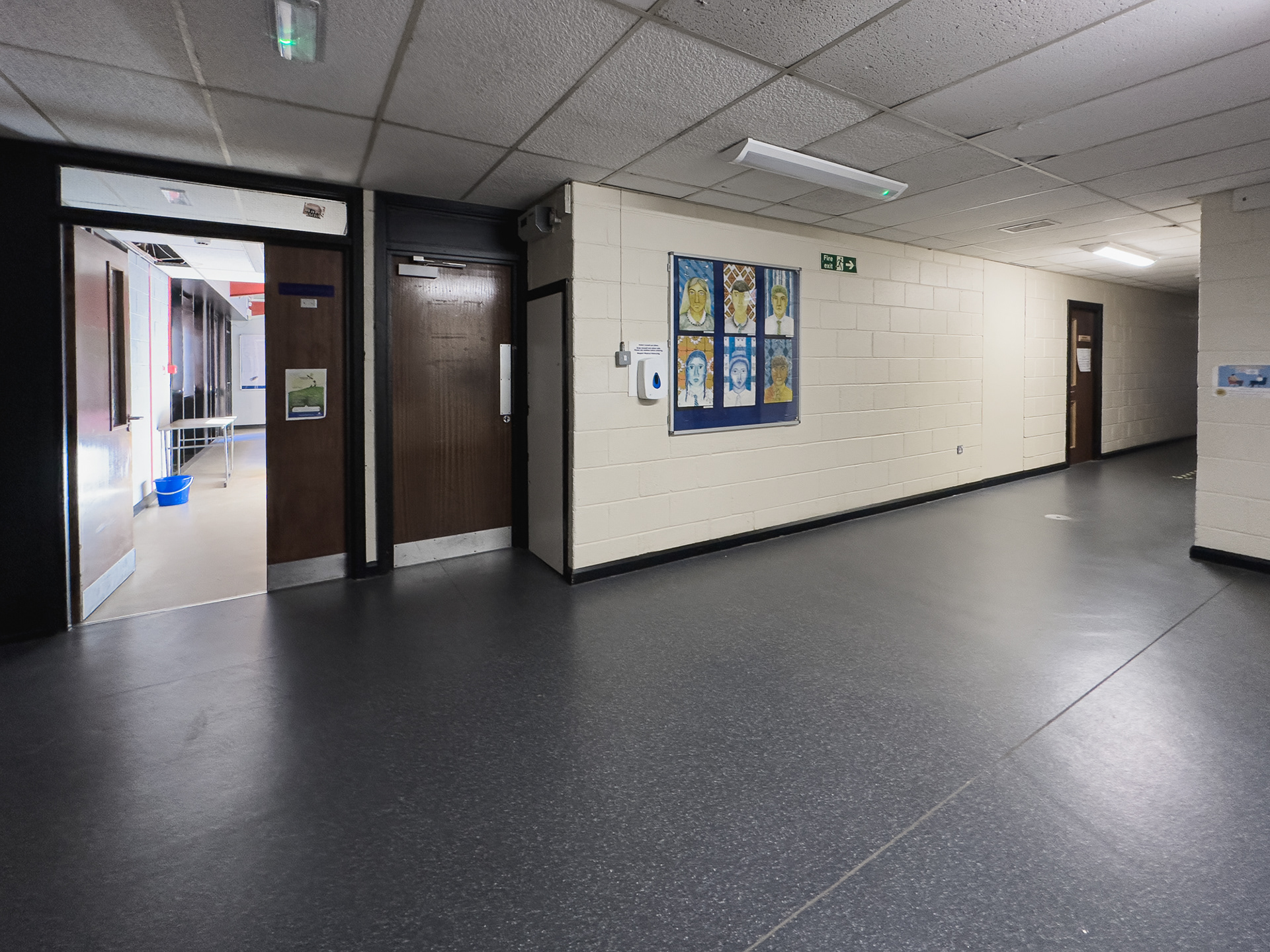
Back in the corridor looking down the Tech Dept hallway.
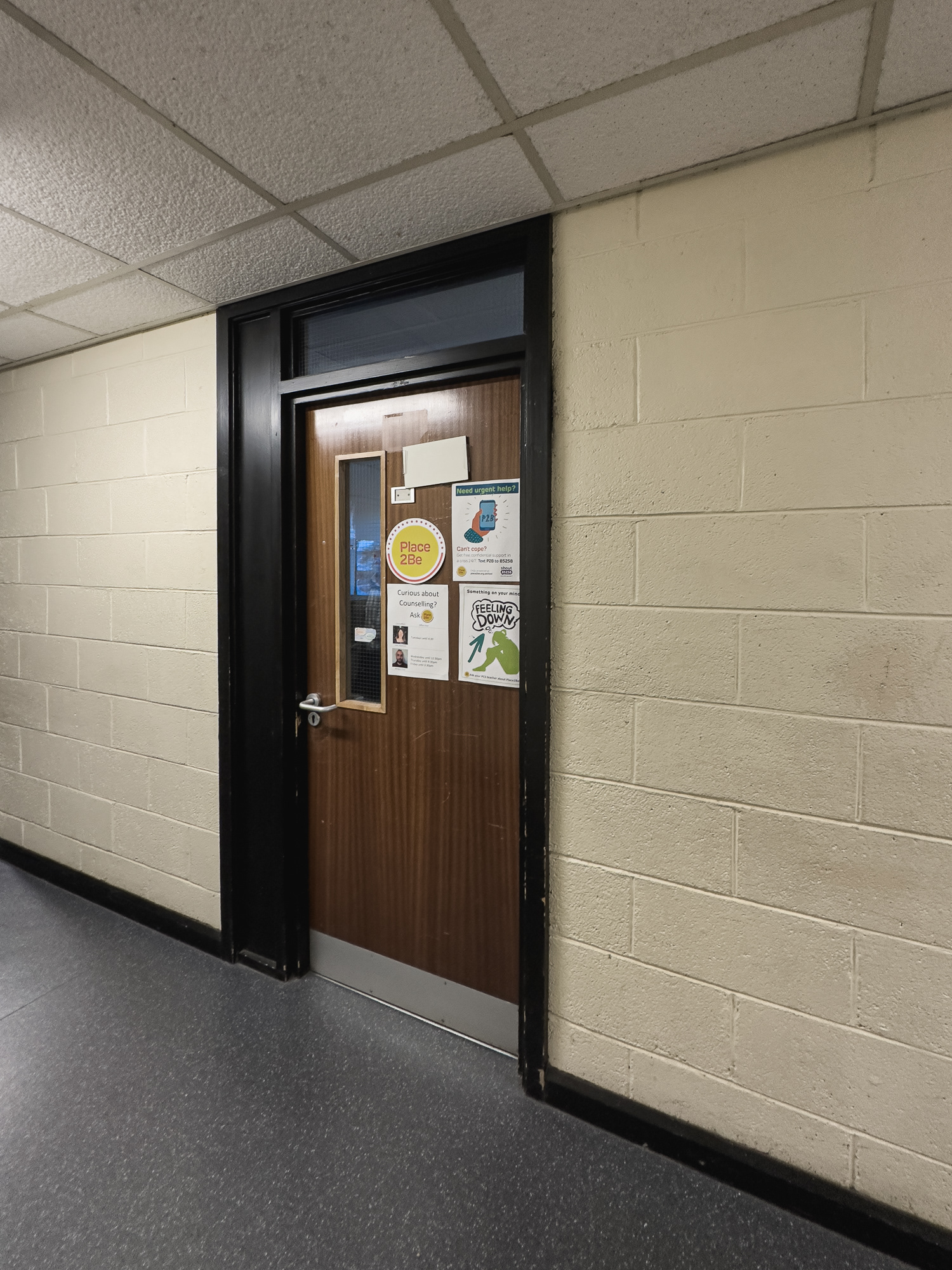
Storage Room?
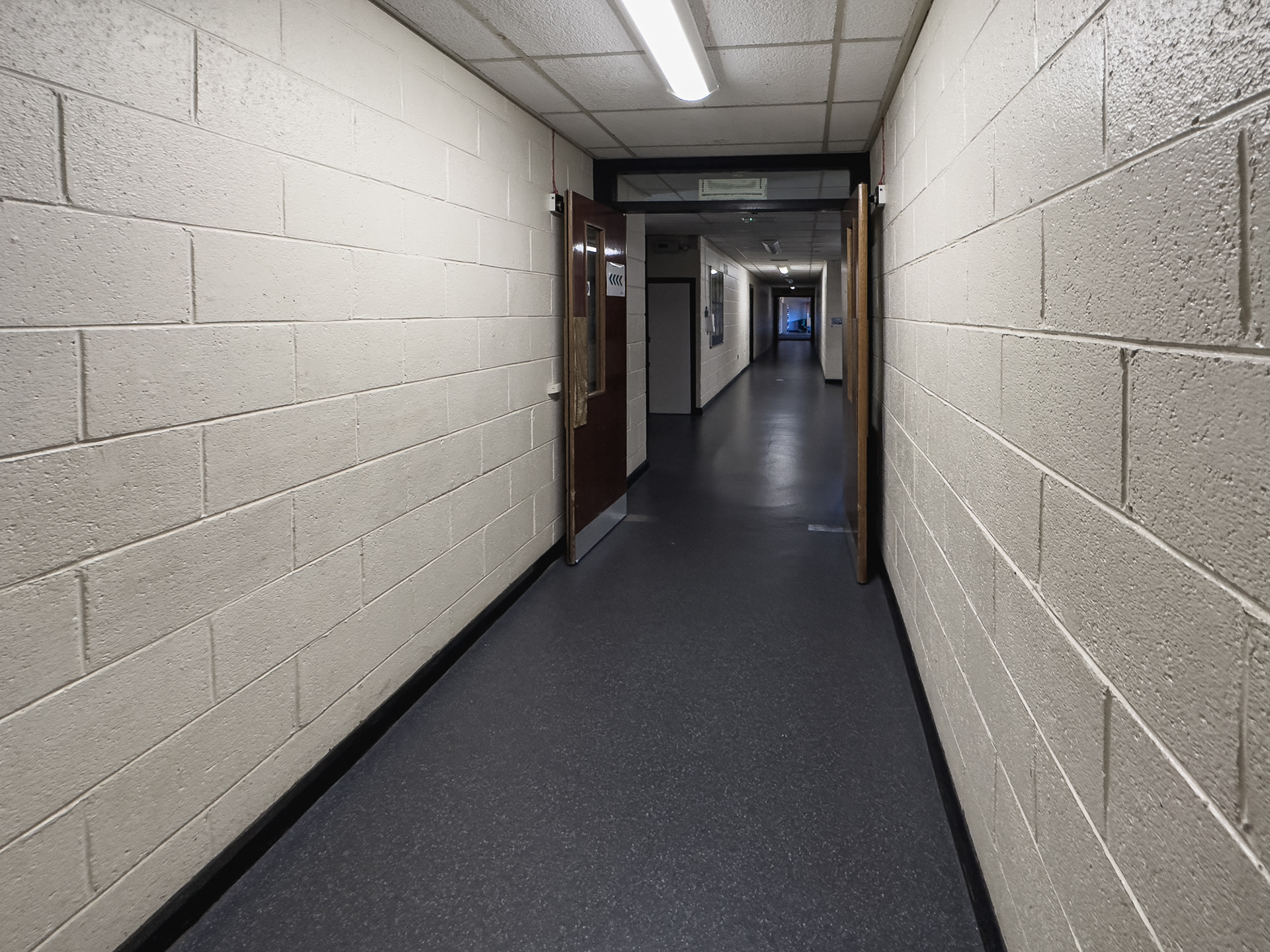
Looking back towards the Main Hall
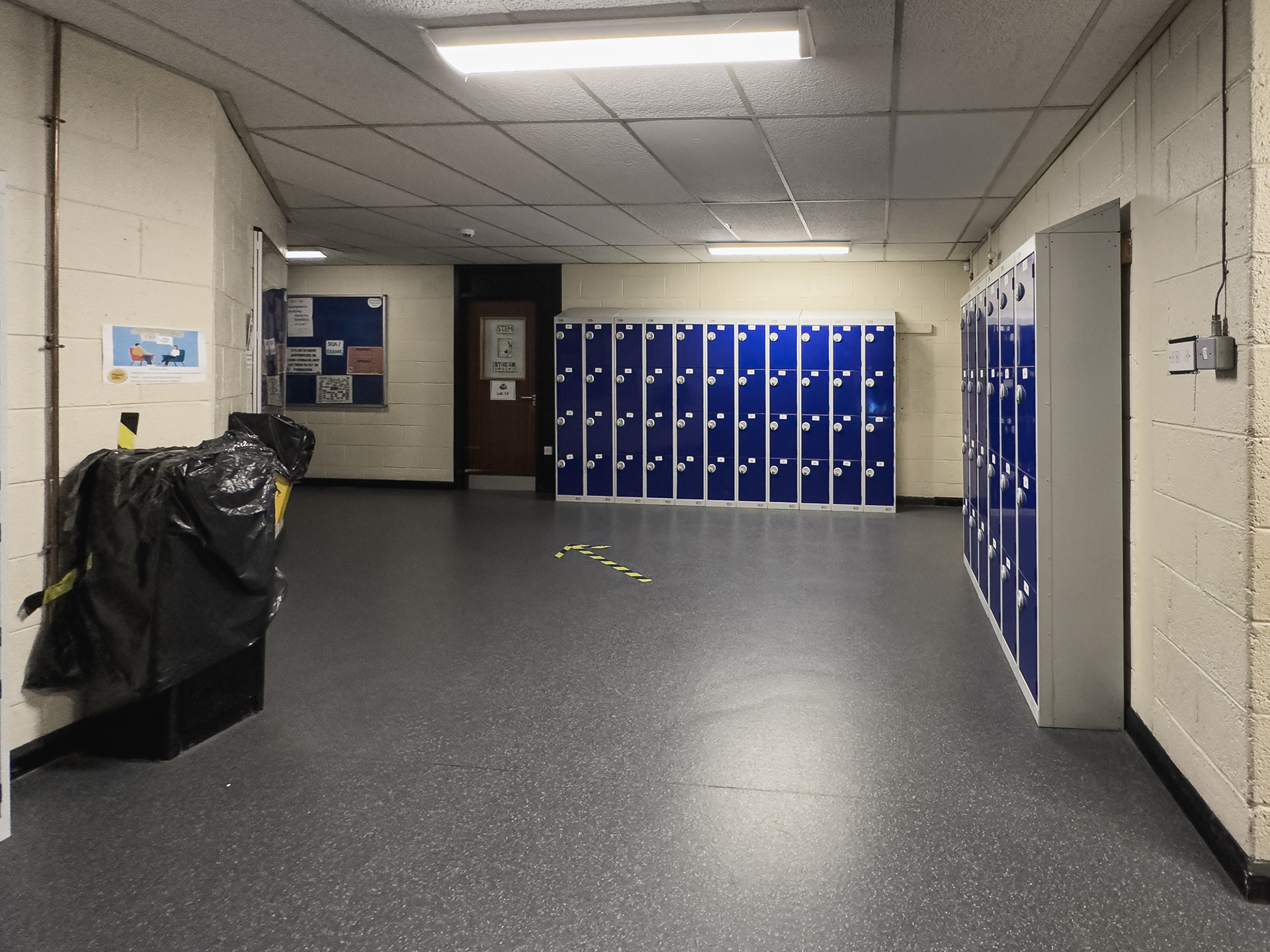
Music and Science junction - right to Science
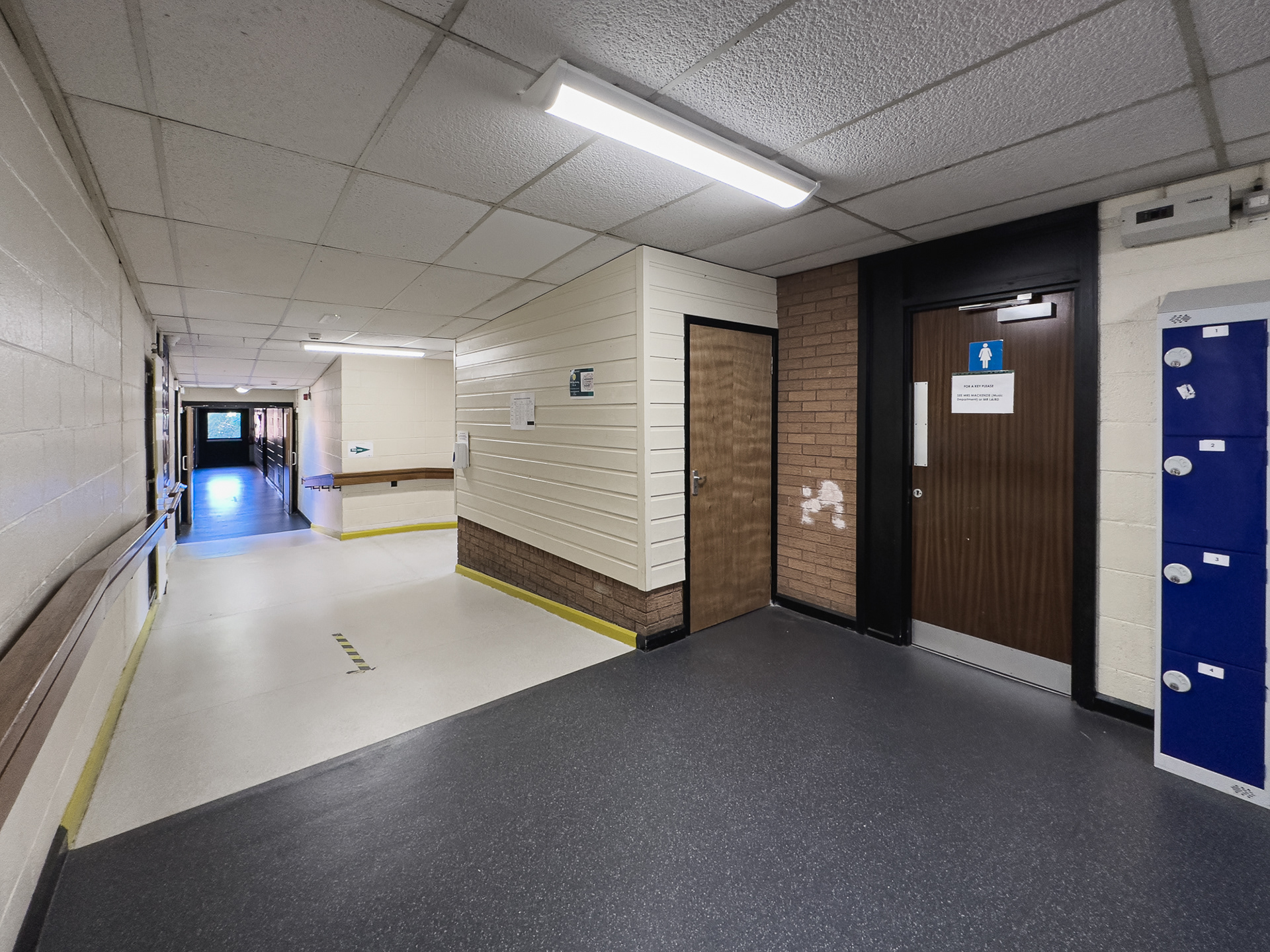
Music and Science junction - left to Music
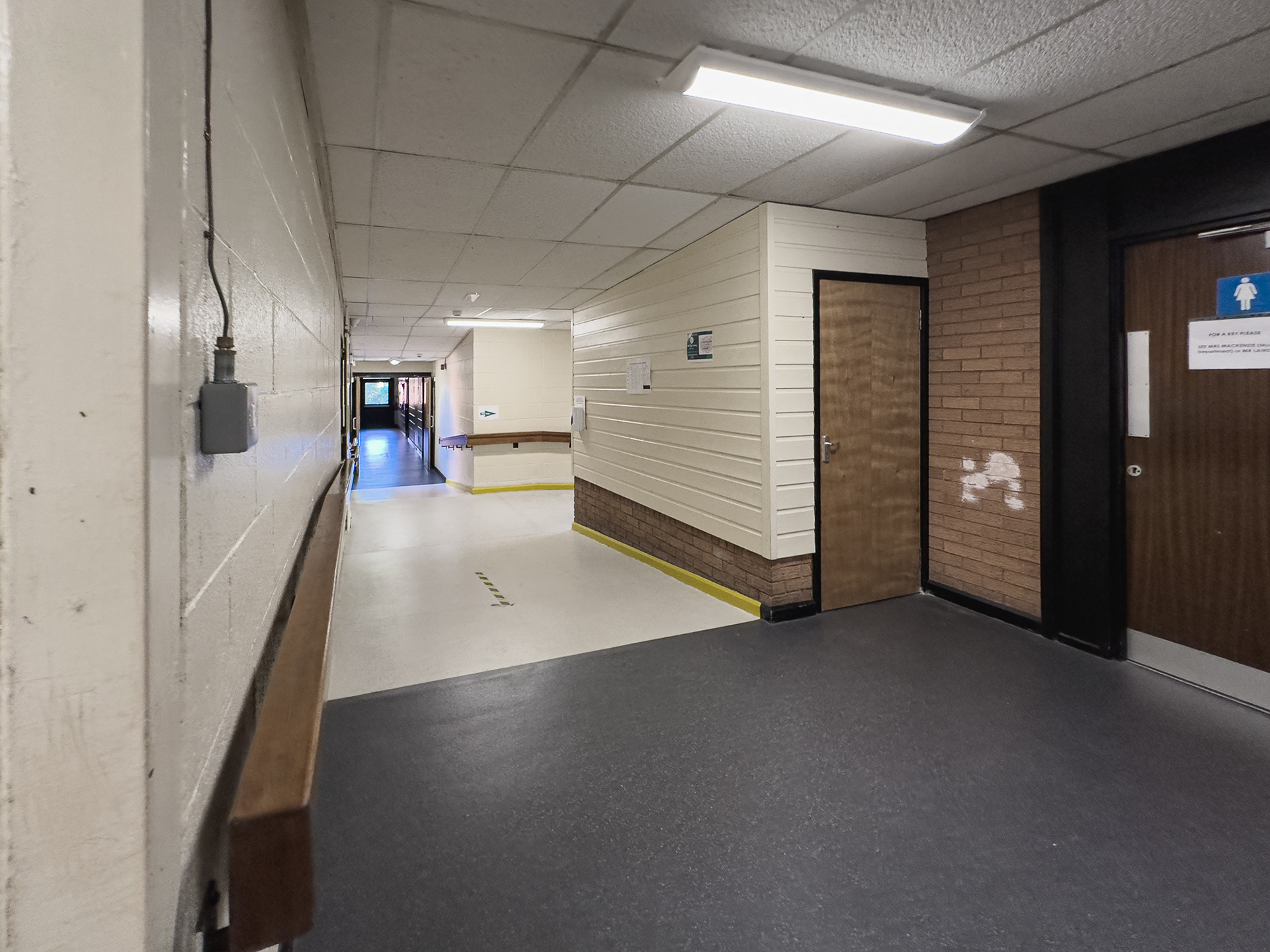
The ramps down to the Music Dept
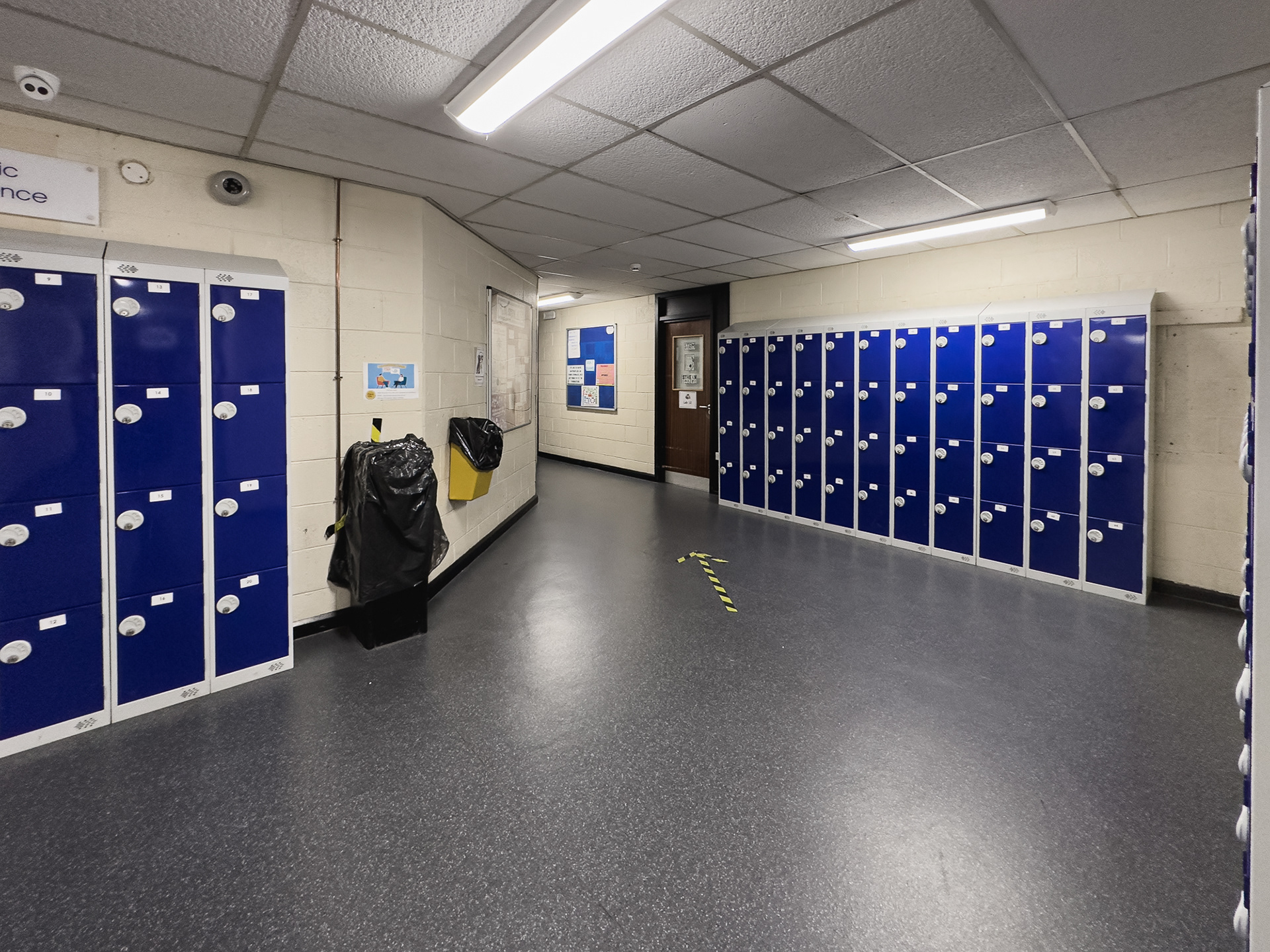
Lockers in the junction area towards Science
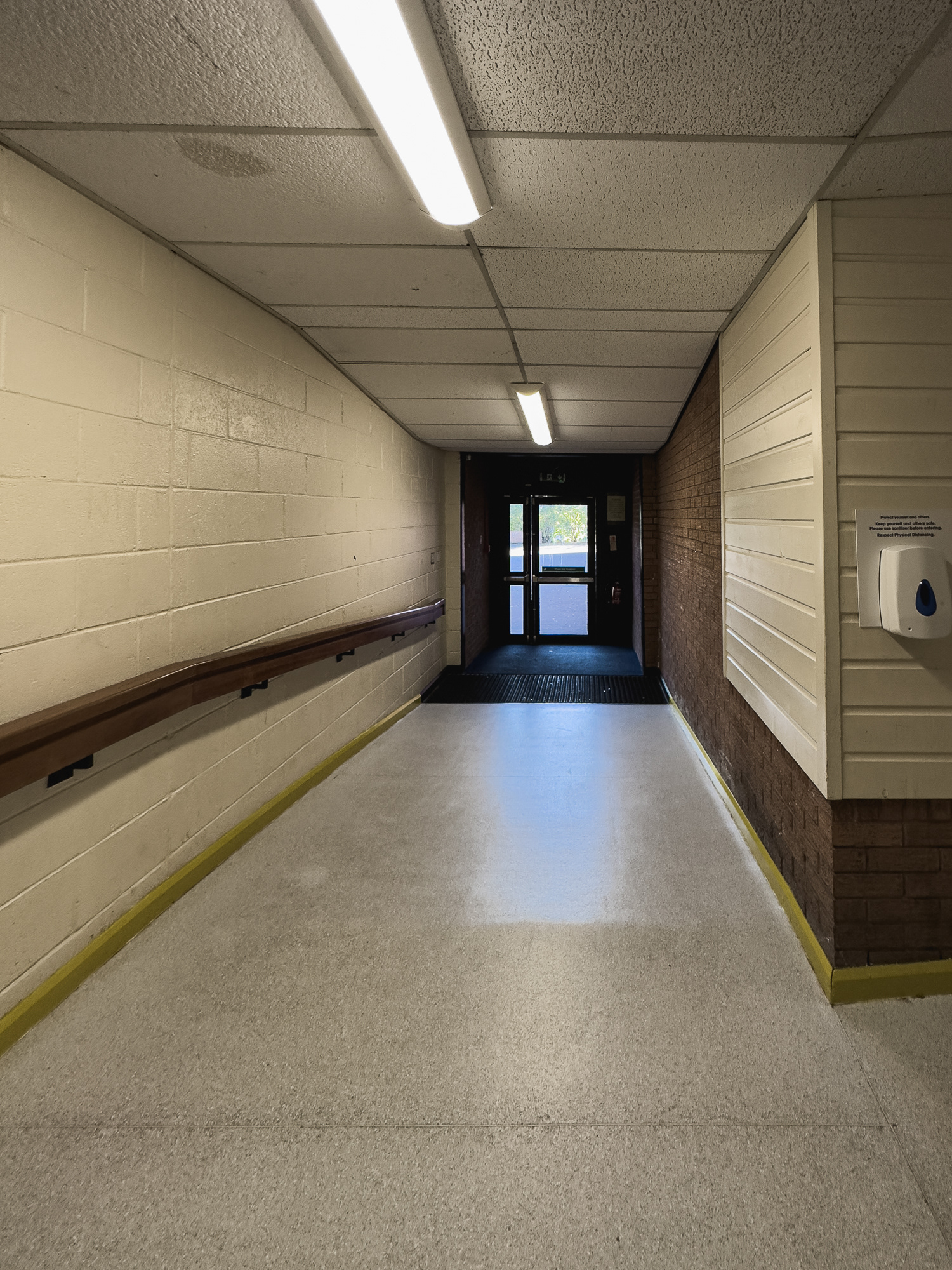
Back door just off the junction.
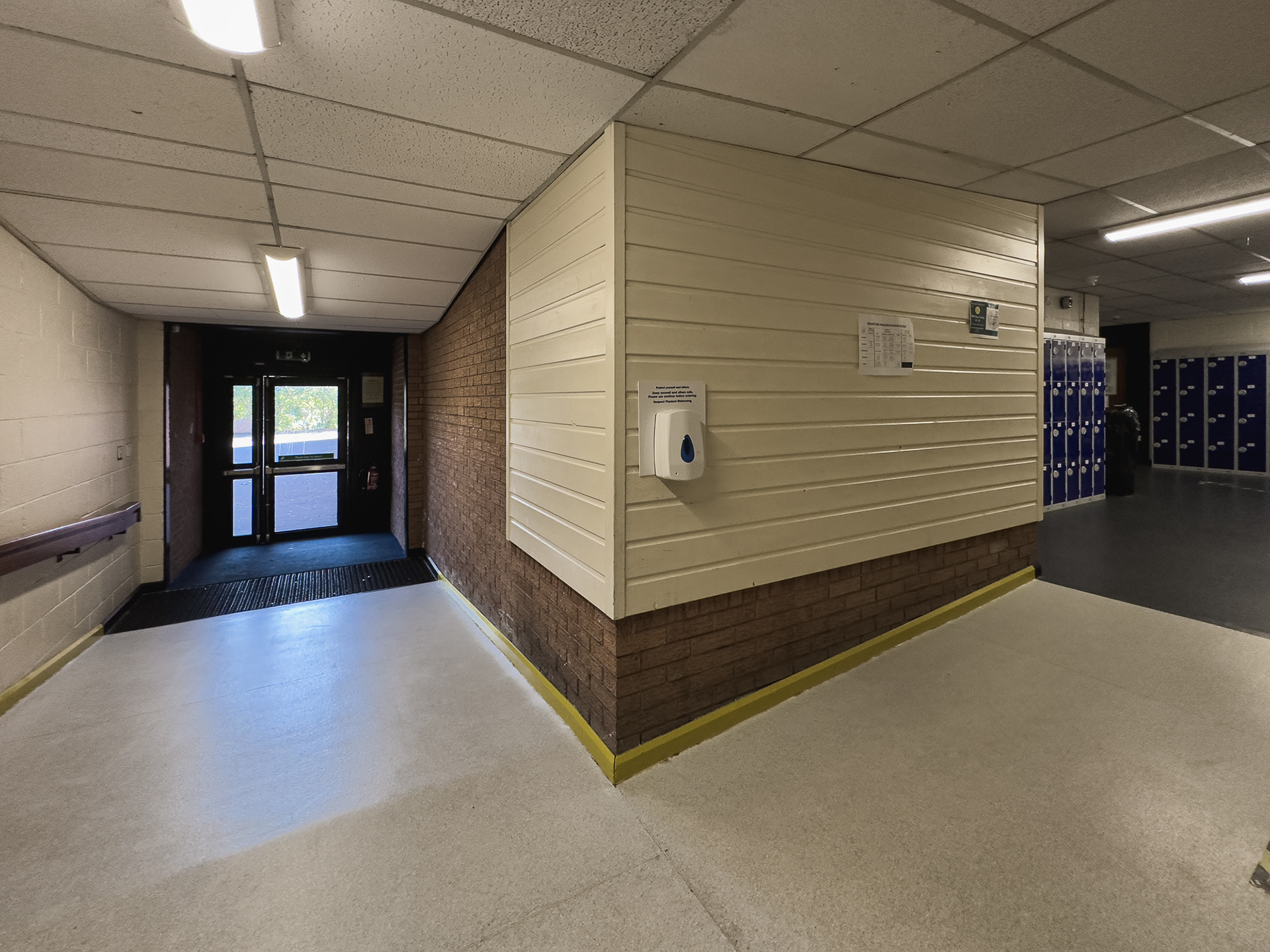
Backdoor and junction ramp
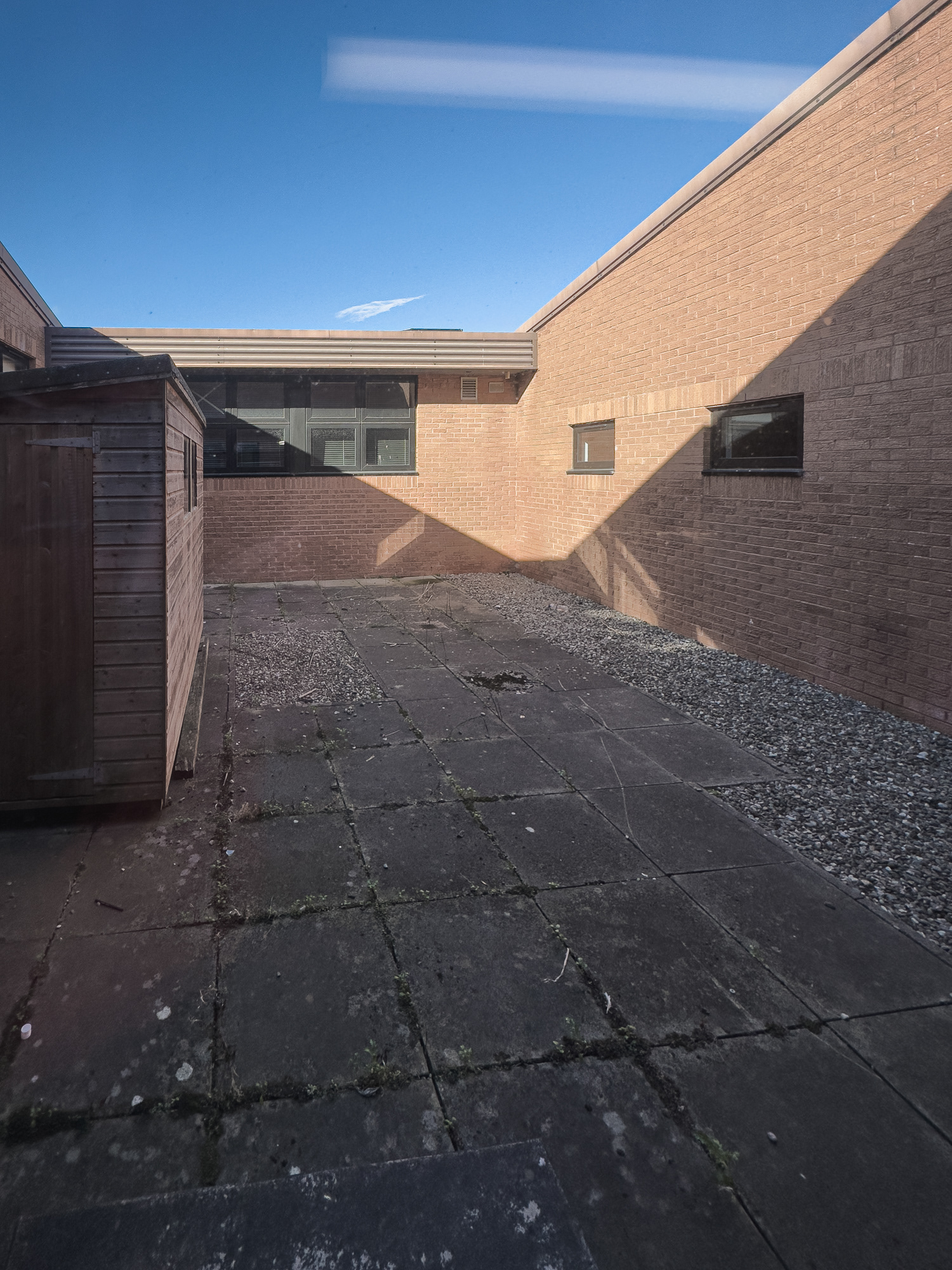
View out of a window behind the music practice rooms
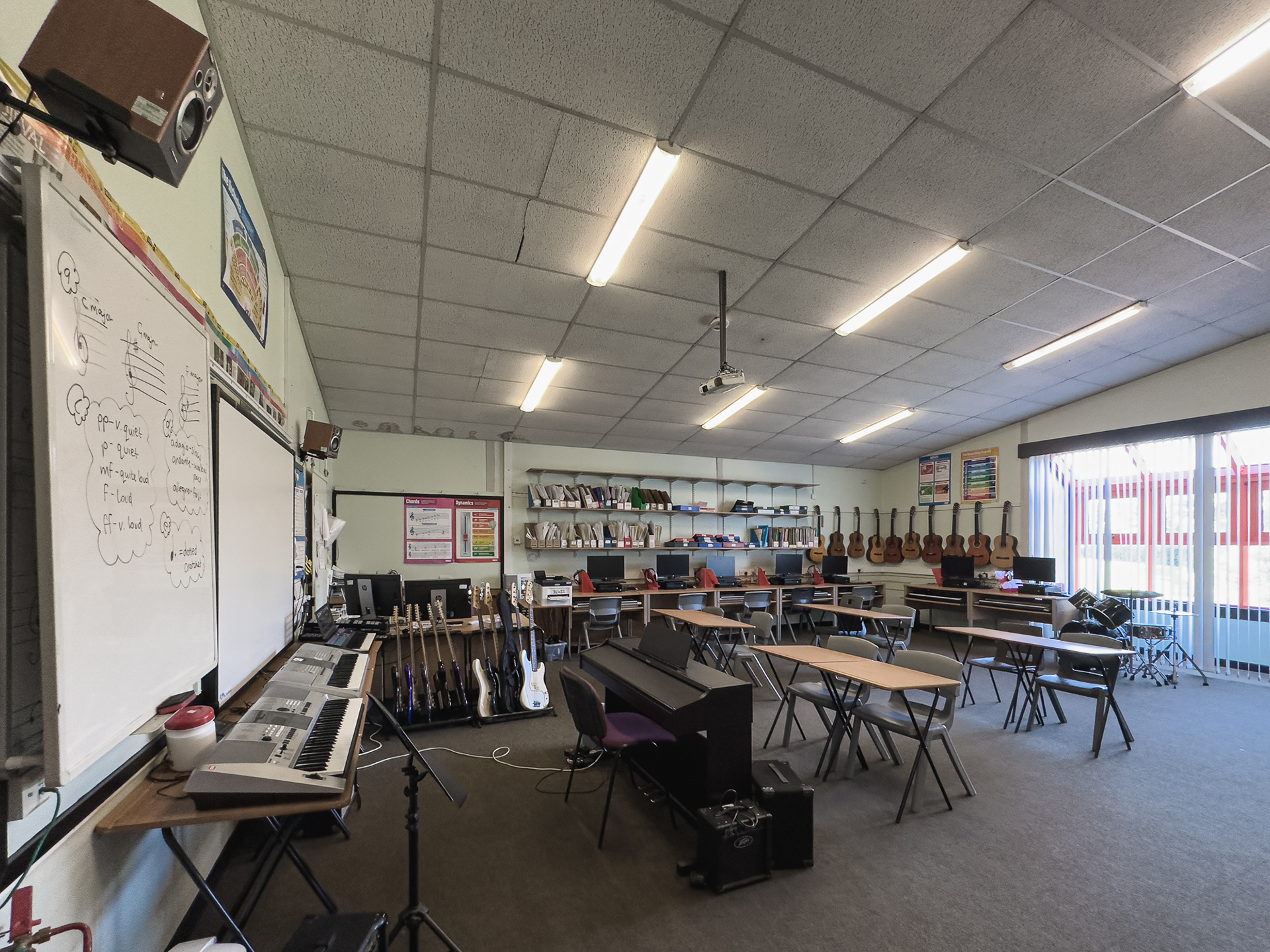
Main music classroom.
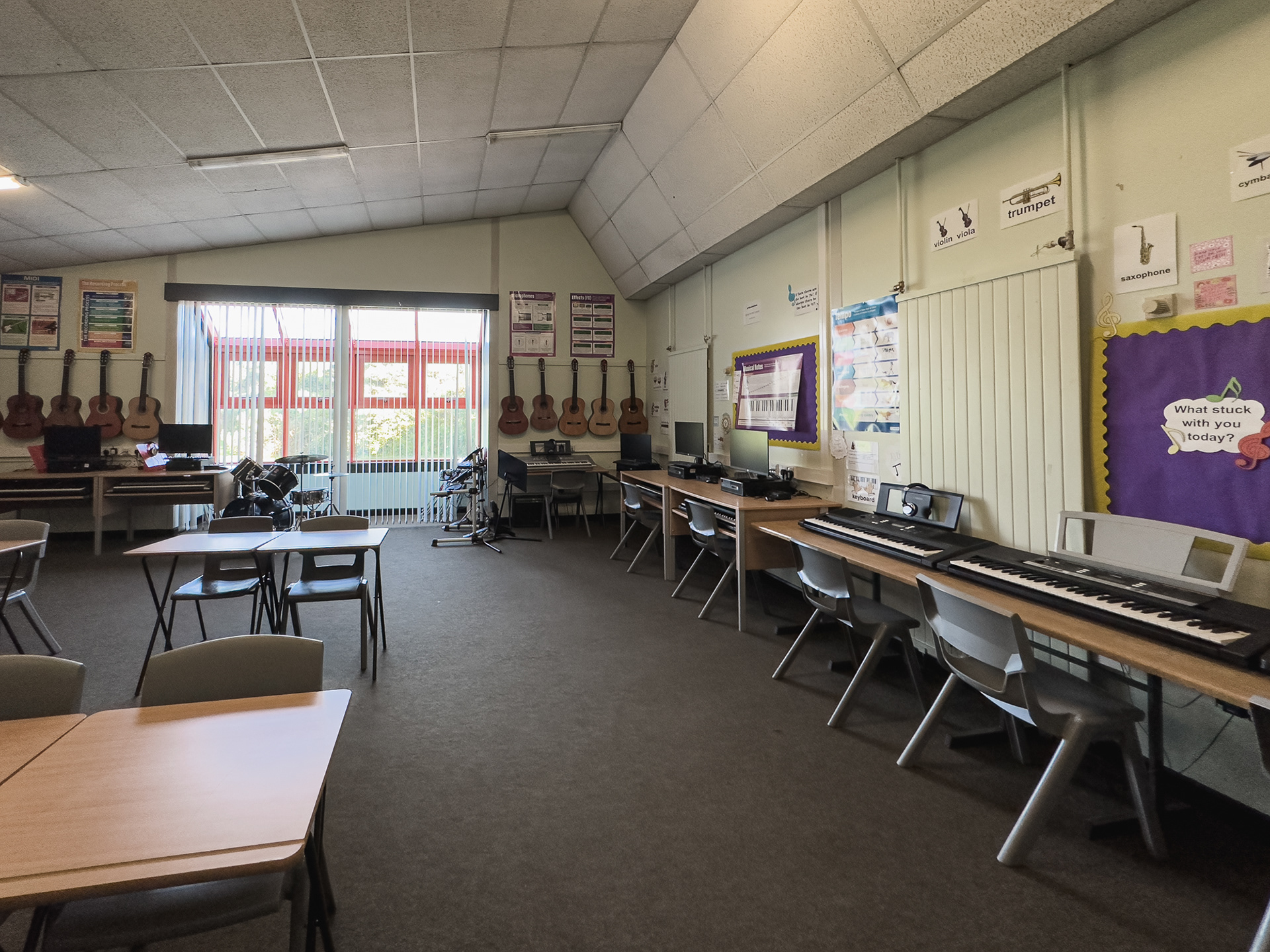
Main music classroom.
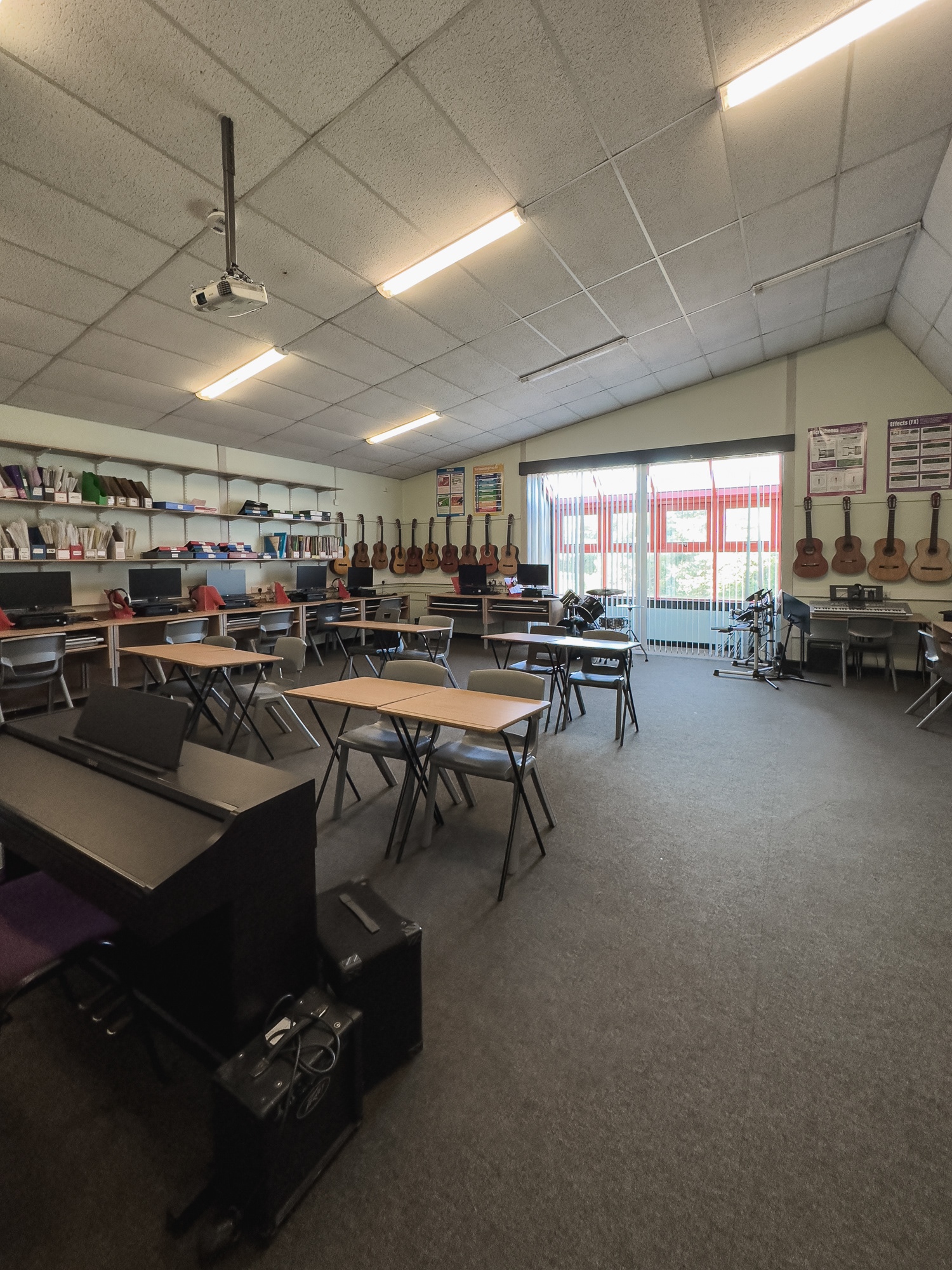
Main music classroom.
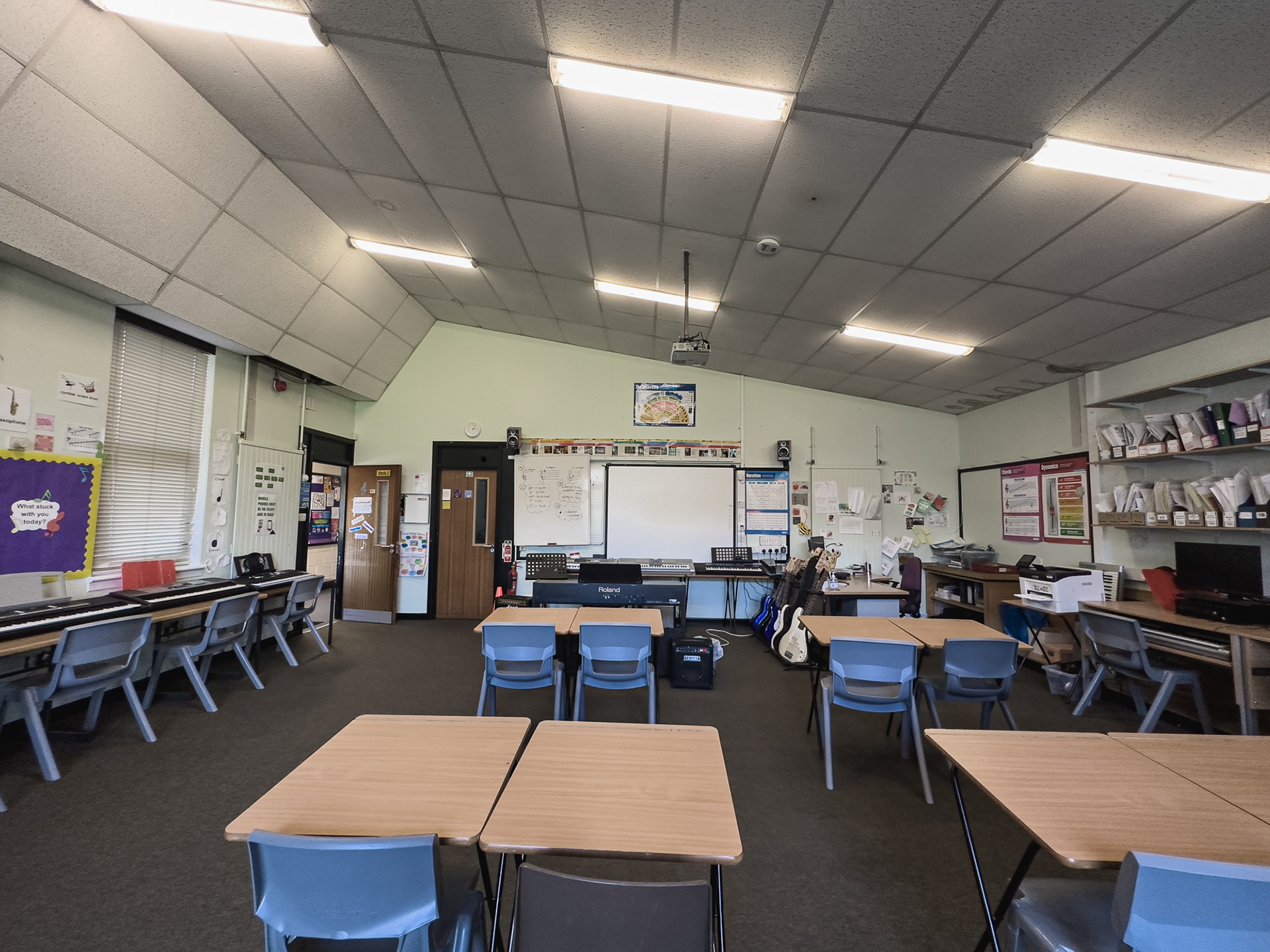
Main music classroom.
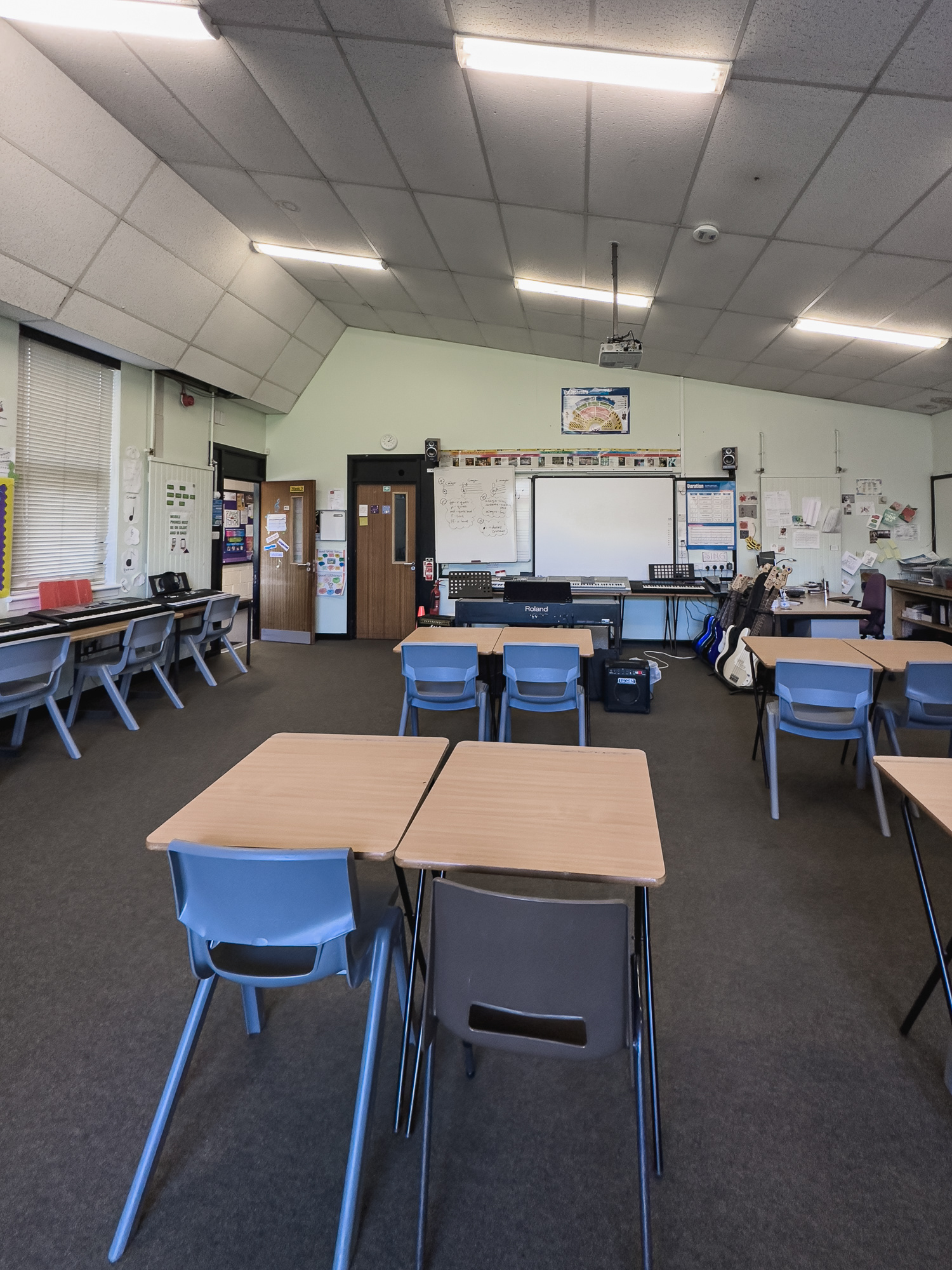
Main music classroom.
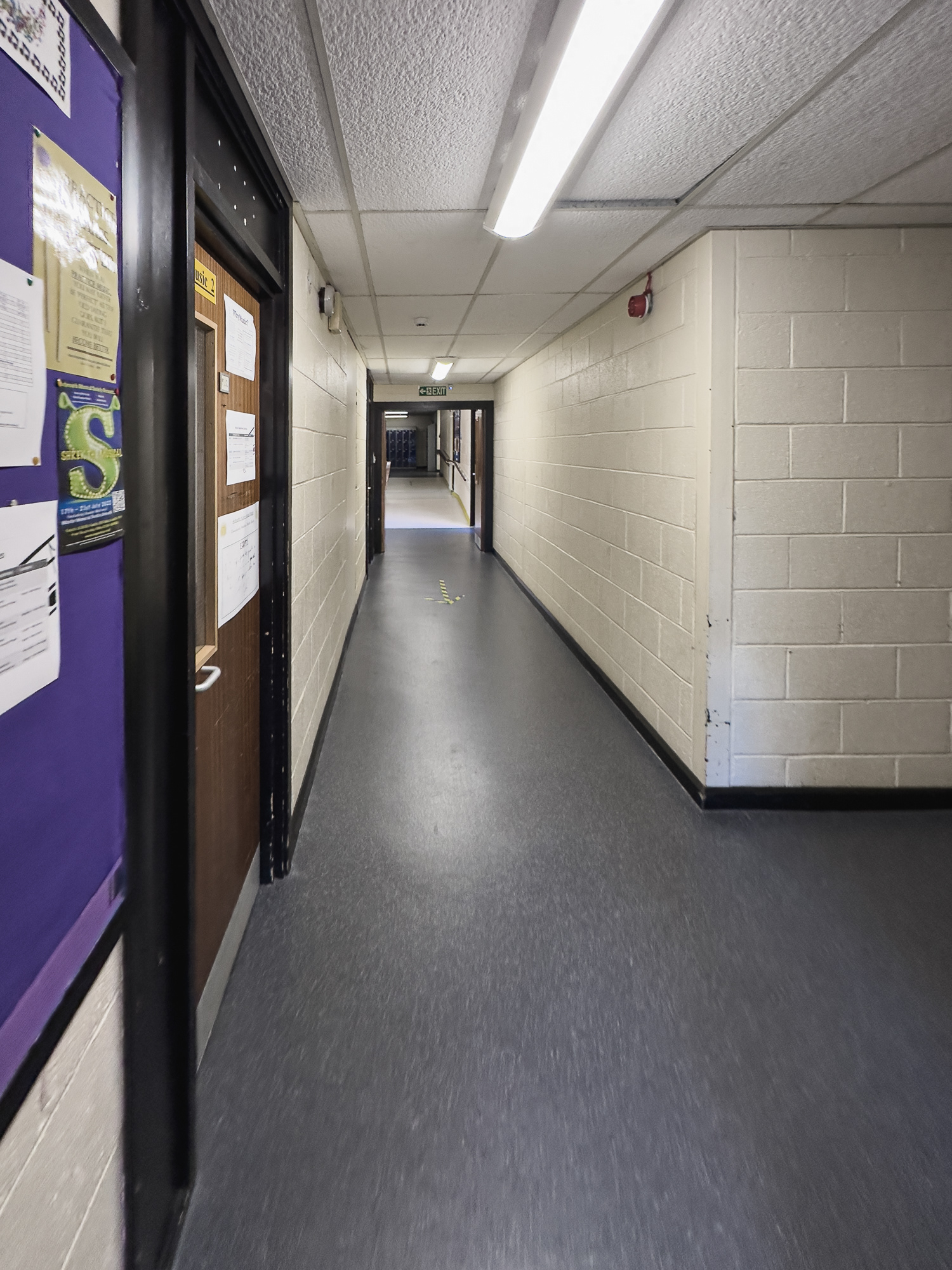
Music corridor - right to the practice rooms.
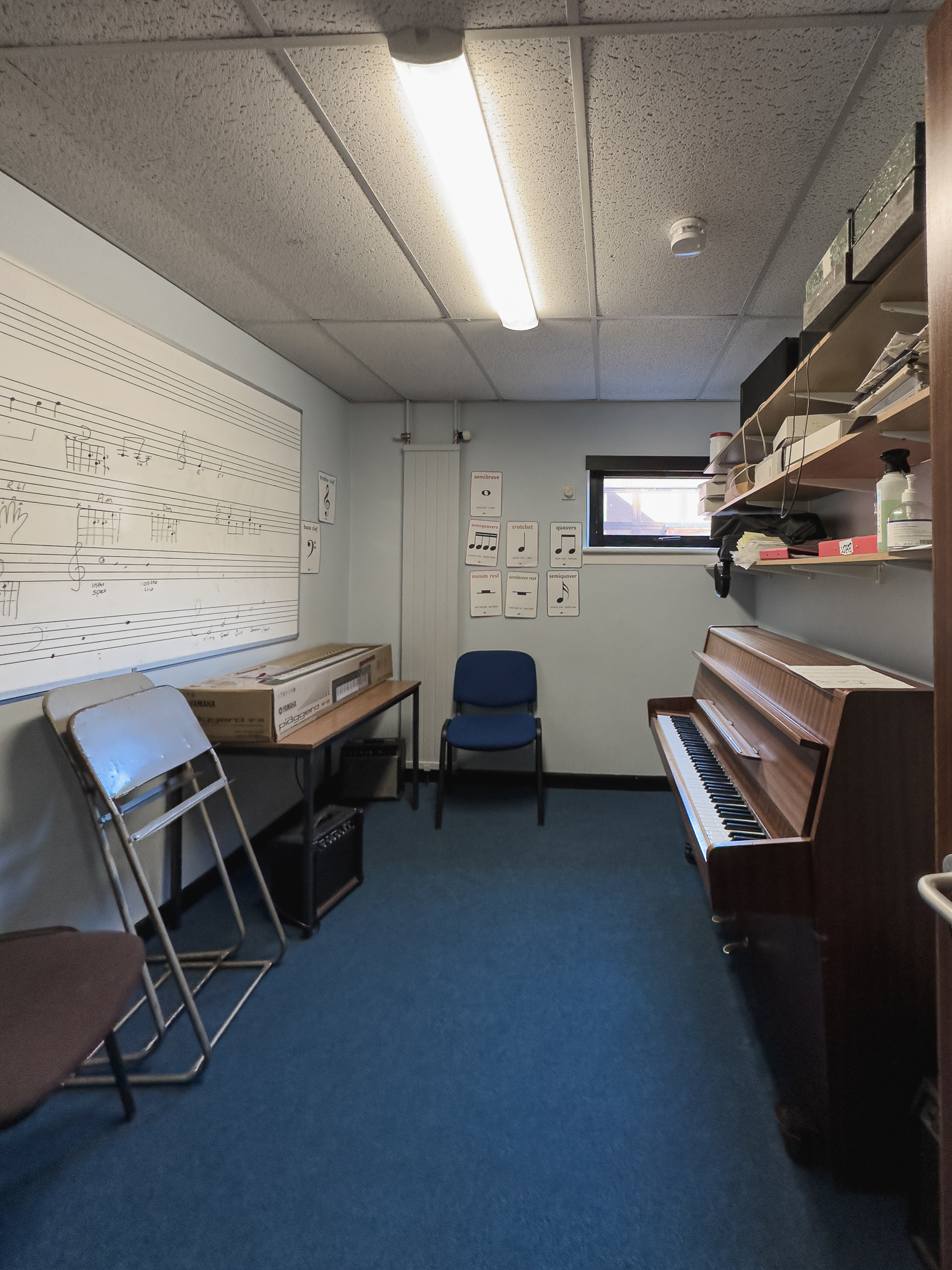
Practice room
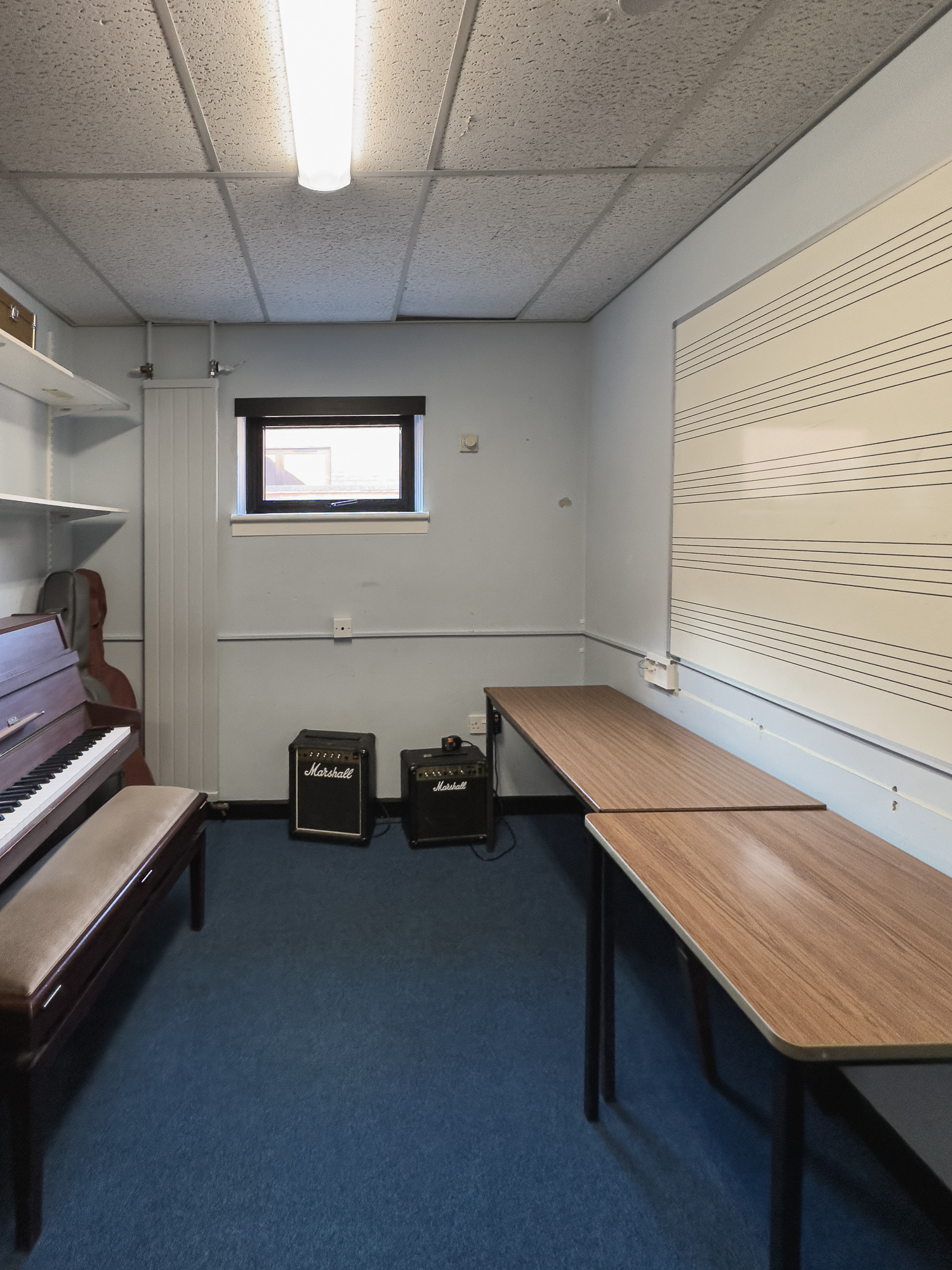
Practice room
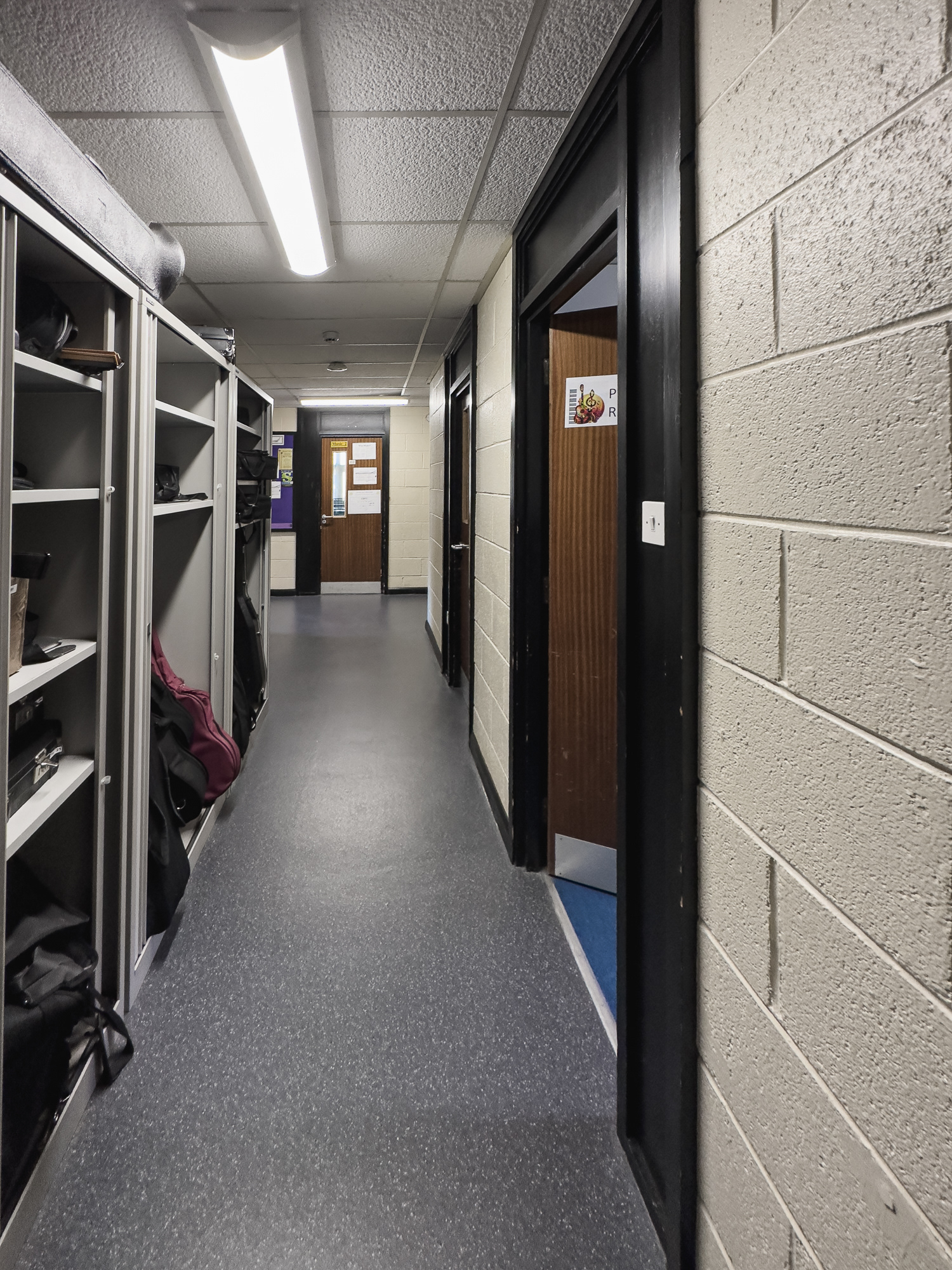
Looking down the practice rooms corridor
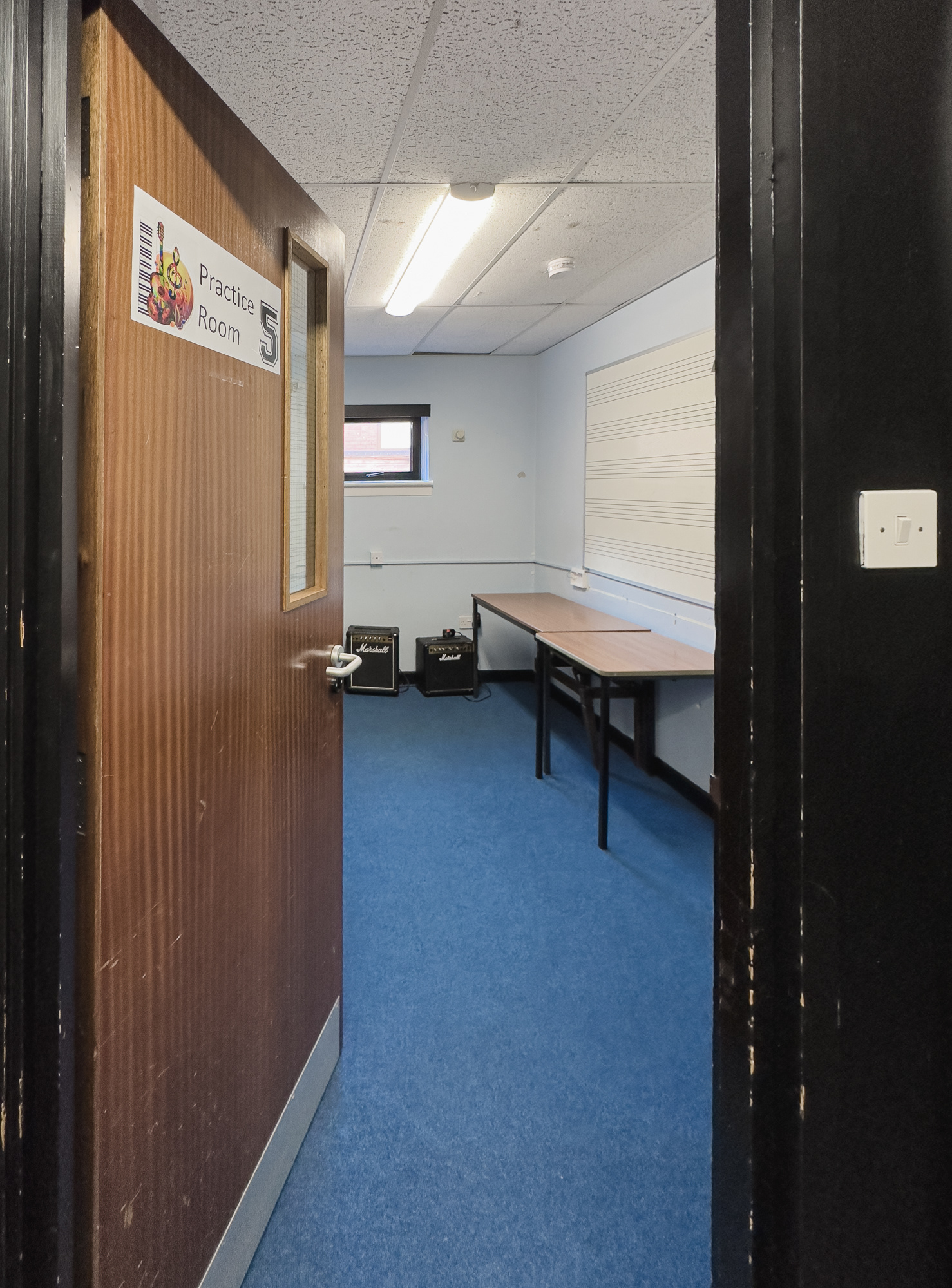
Practice room
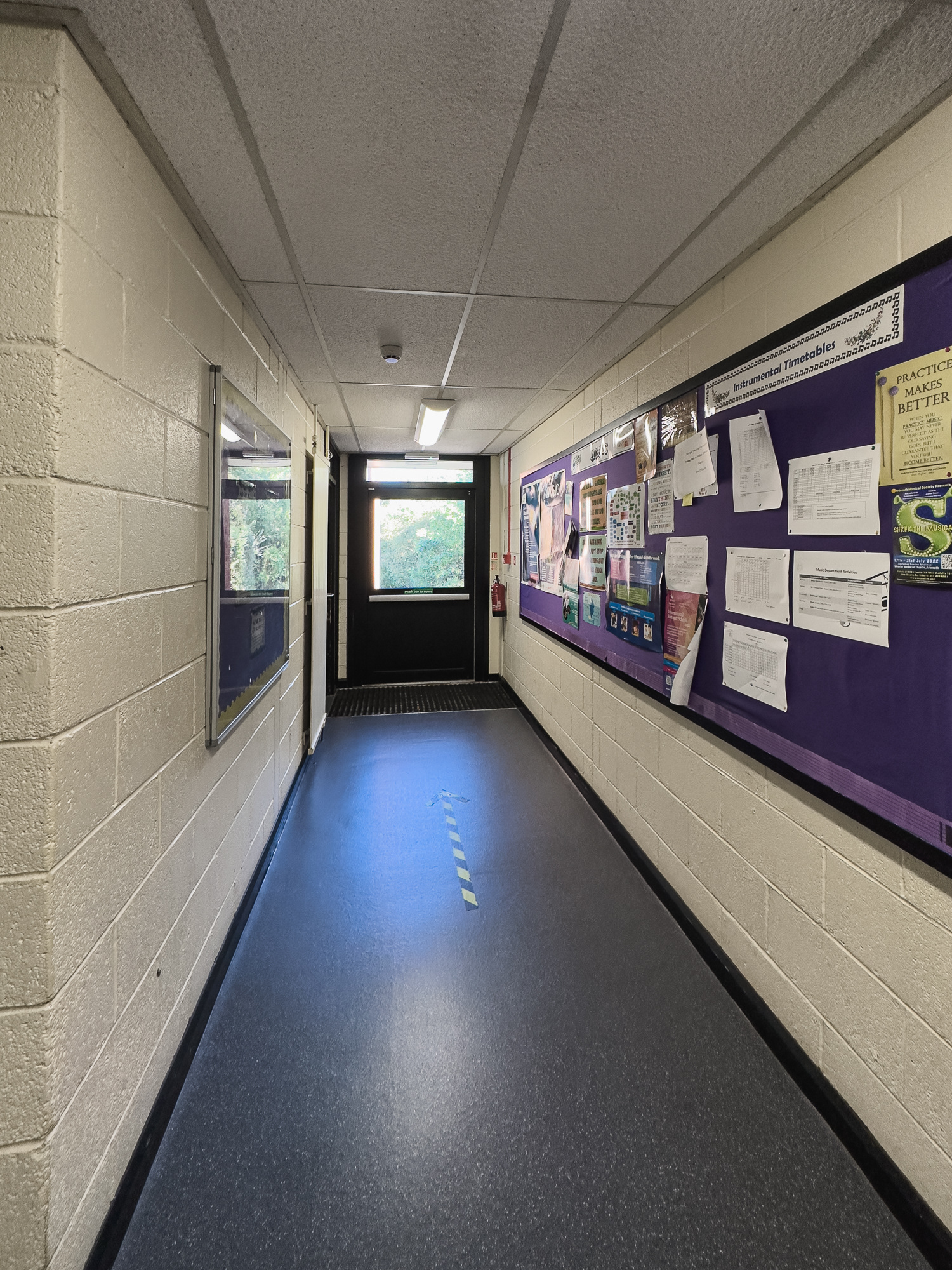
Music corridor with rear doors beside the main classroom - don't think we were ever allowed to use them.
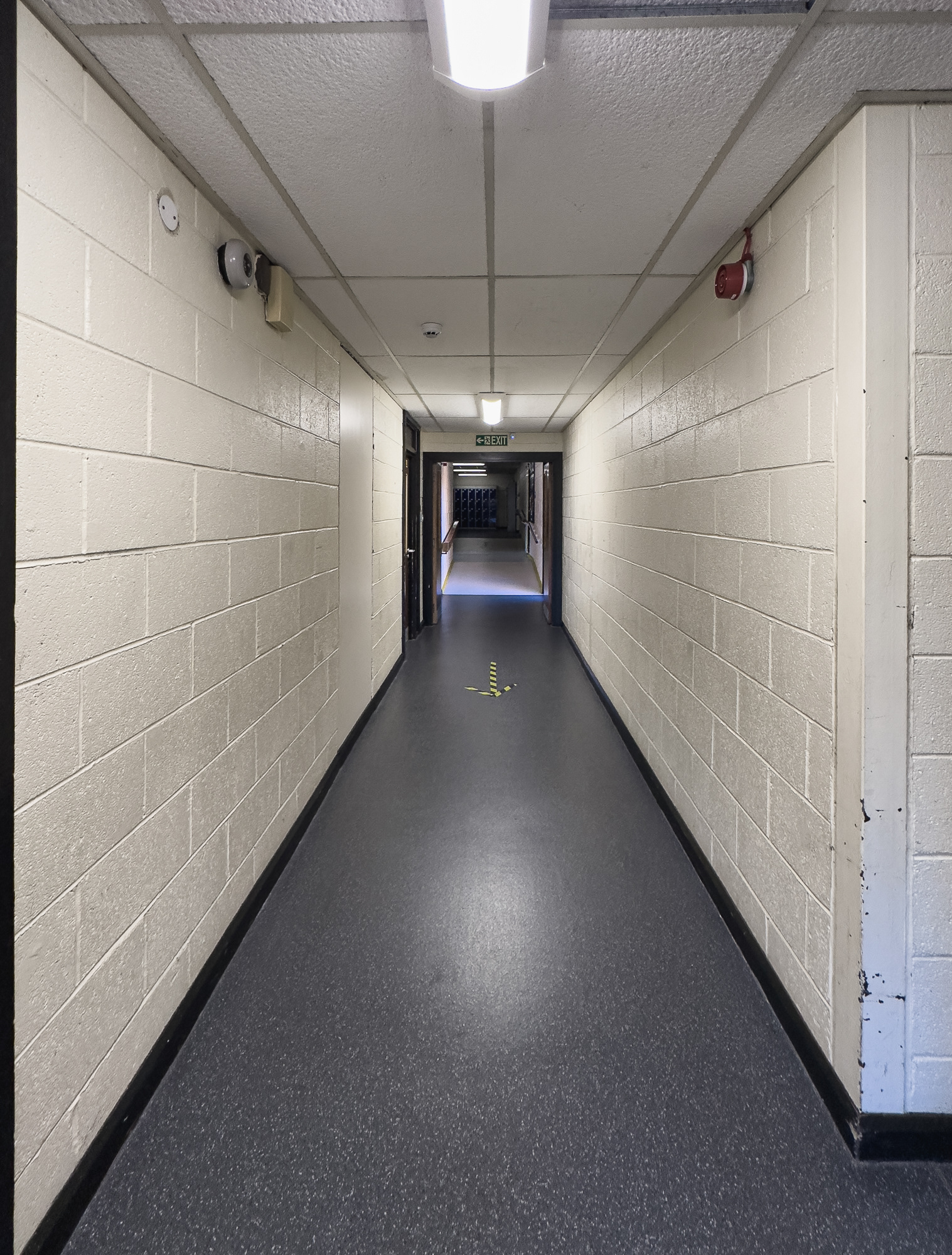
Looking back up to the junction
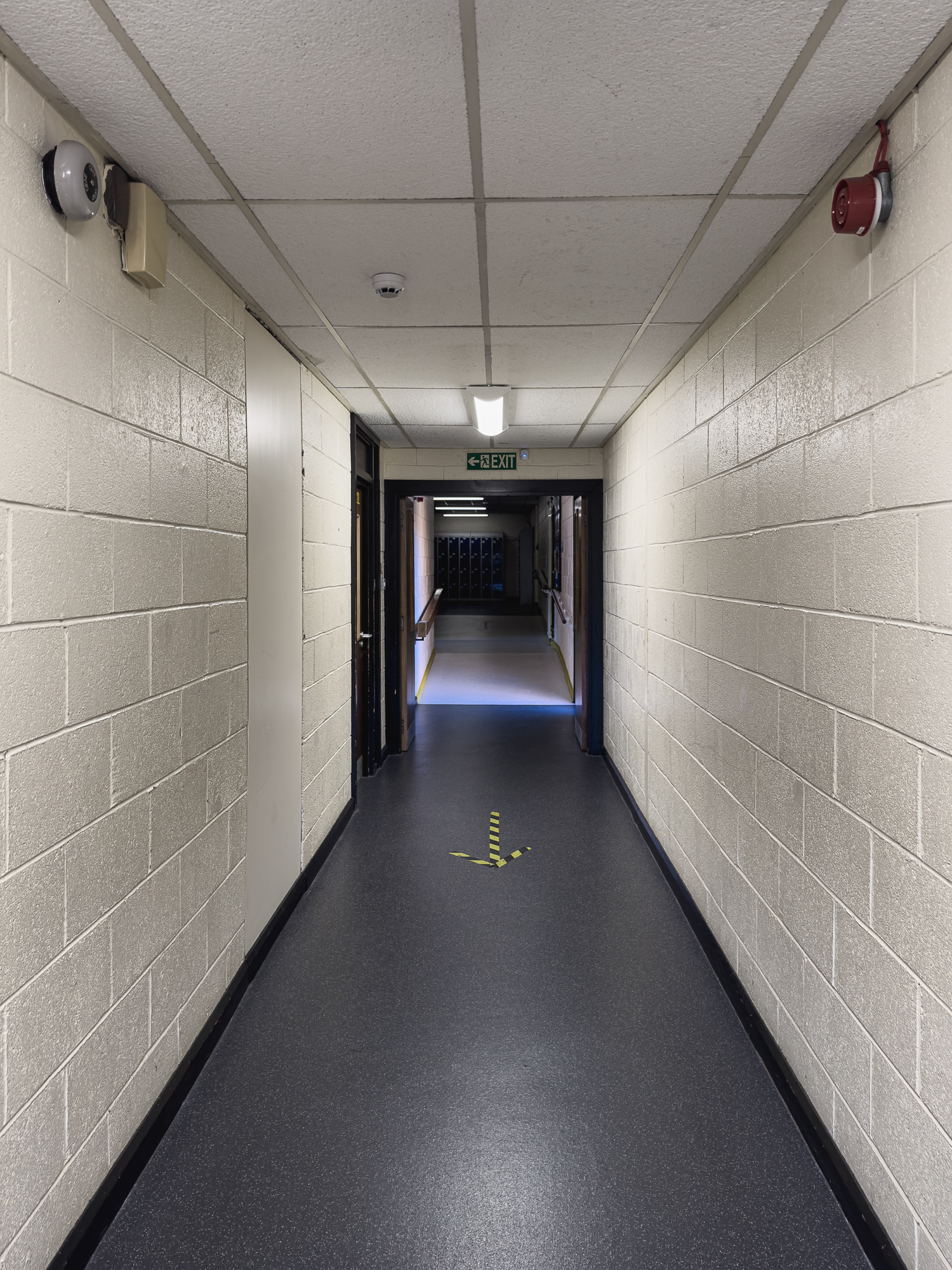
Looking back up to the junction
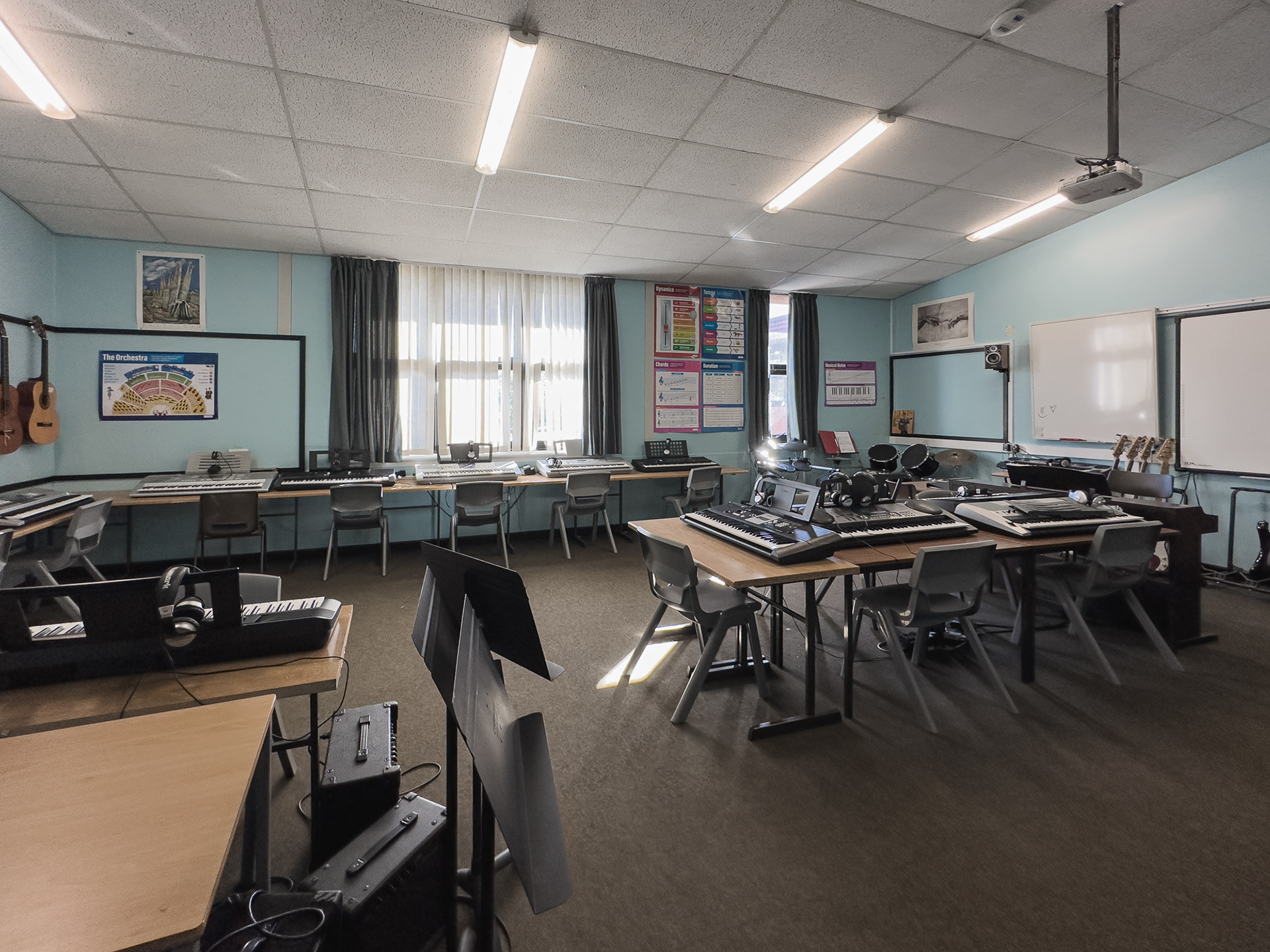
Mrs Lawson's classroom - one of my favourite teachers.

Mrs Lawson's classroom
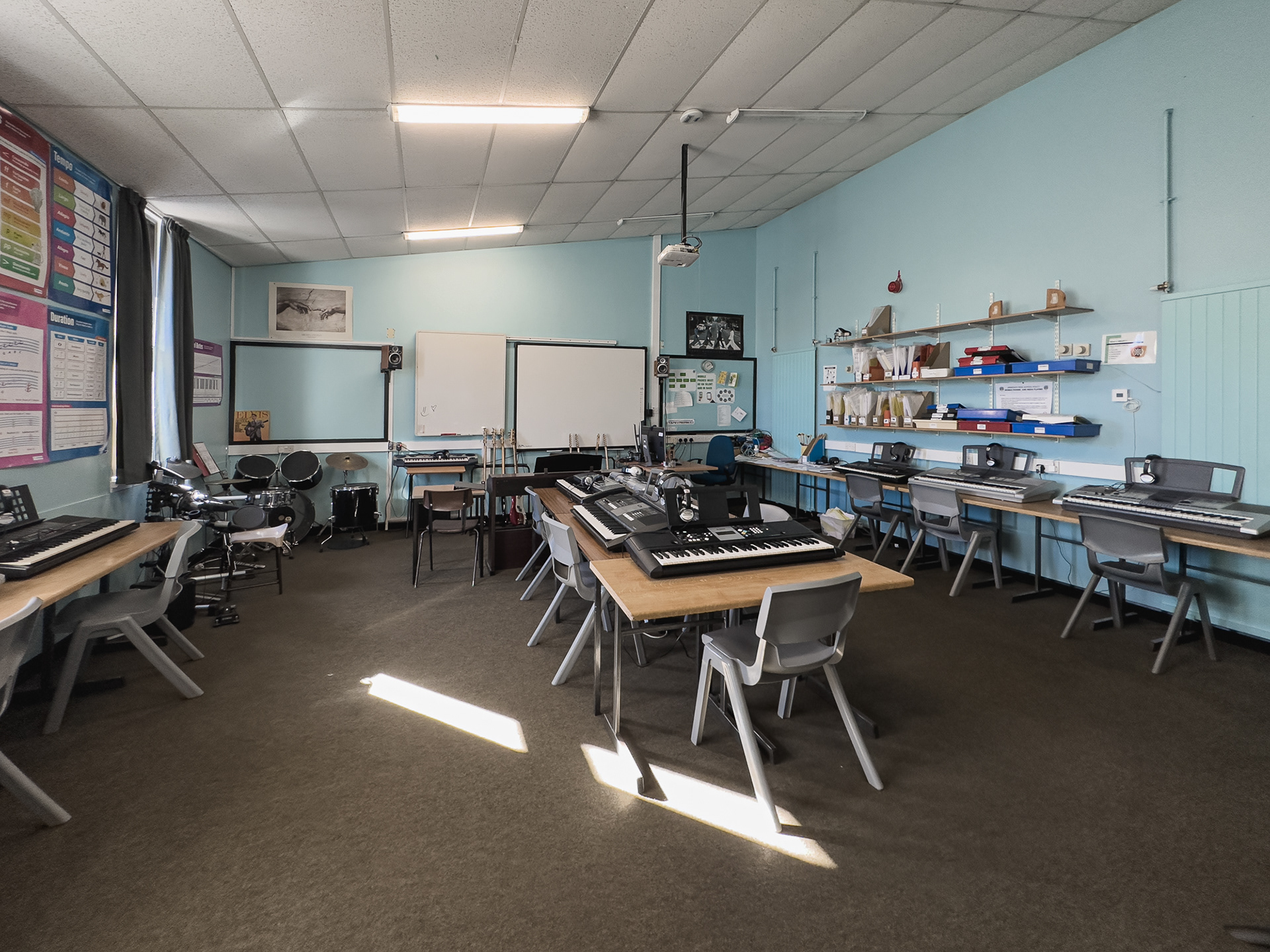
Mrs Lawson's classroom
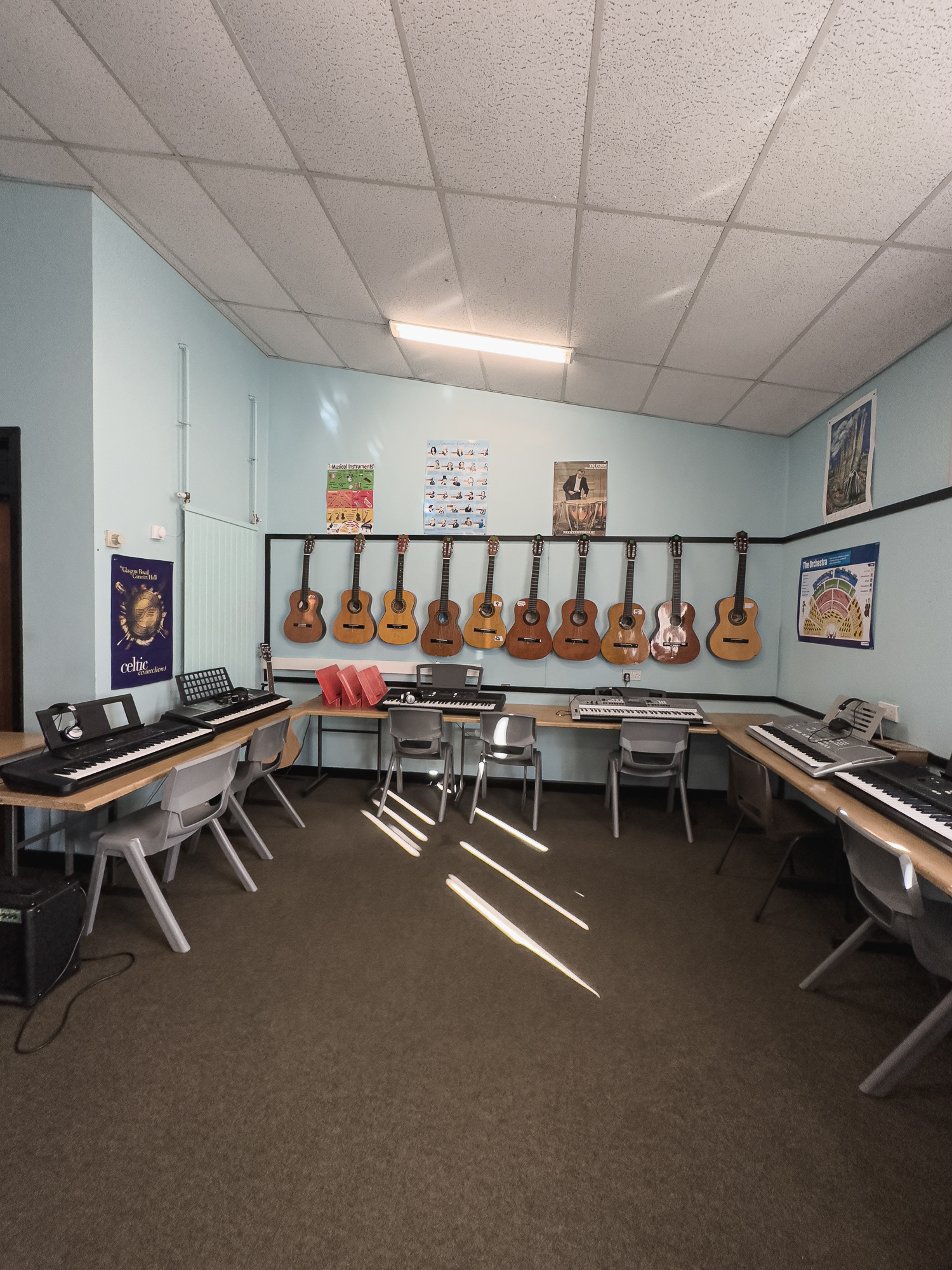
Mrs Lawson's classroom
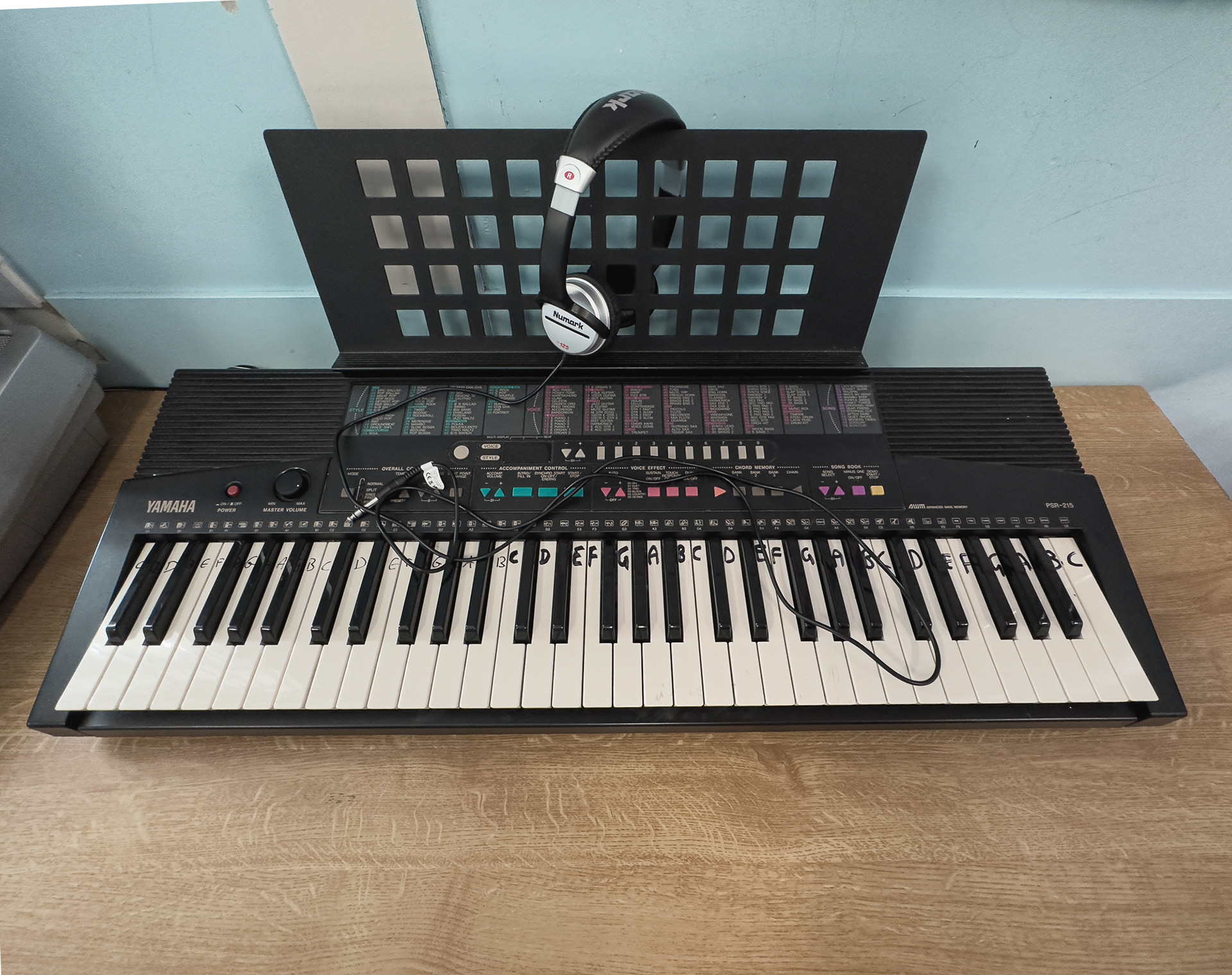
Music keyboard - not dissimilar to the old Casio ones we used.

Heading back up the ramp to the junction
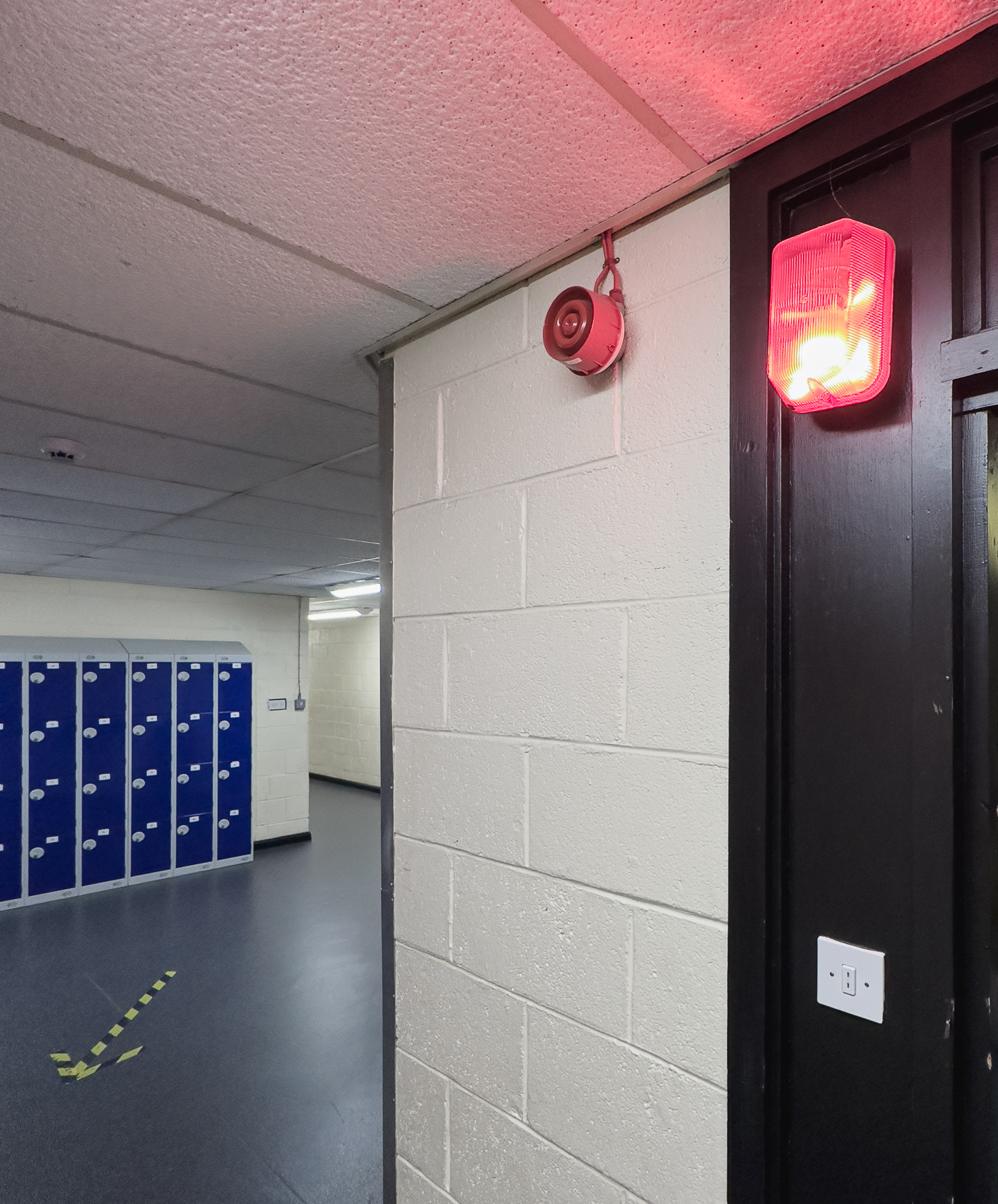
Red light outside the photography darkroom - still works!
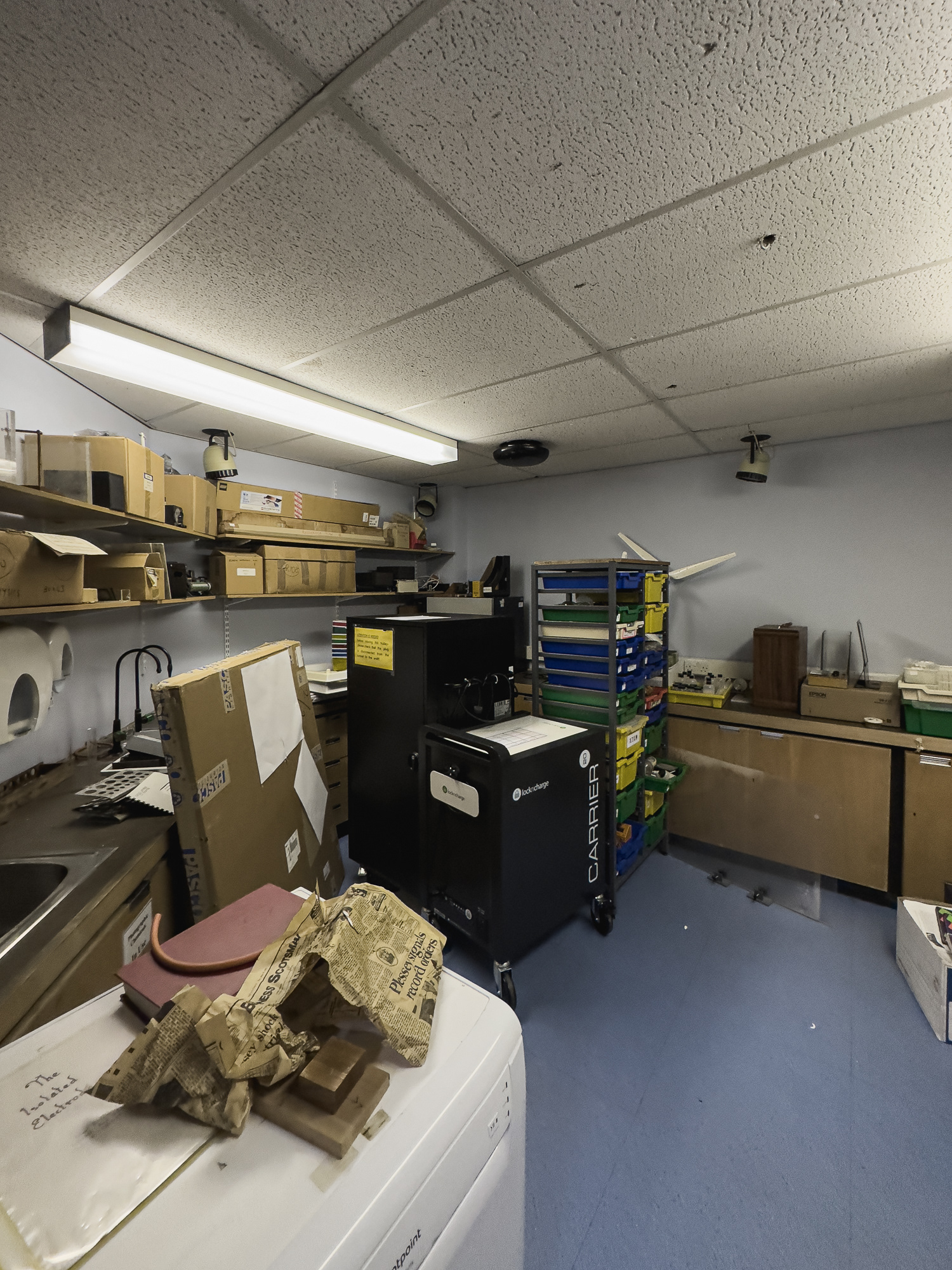
Photography Darkroom
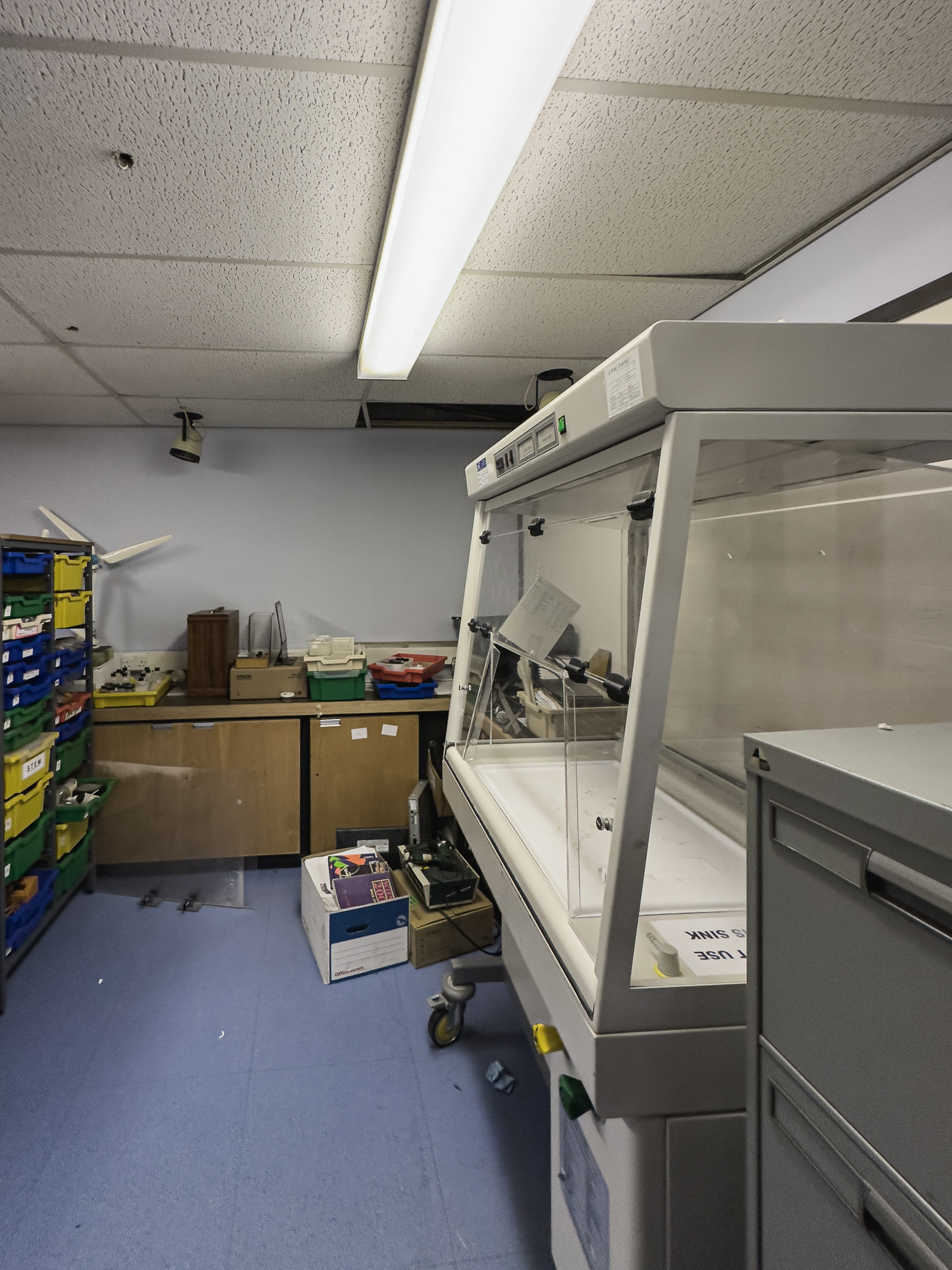
Photography Darkroom
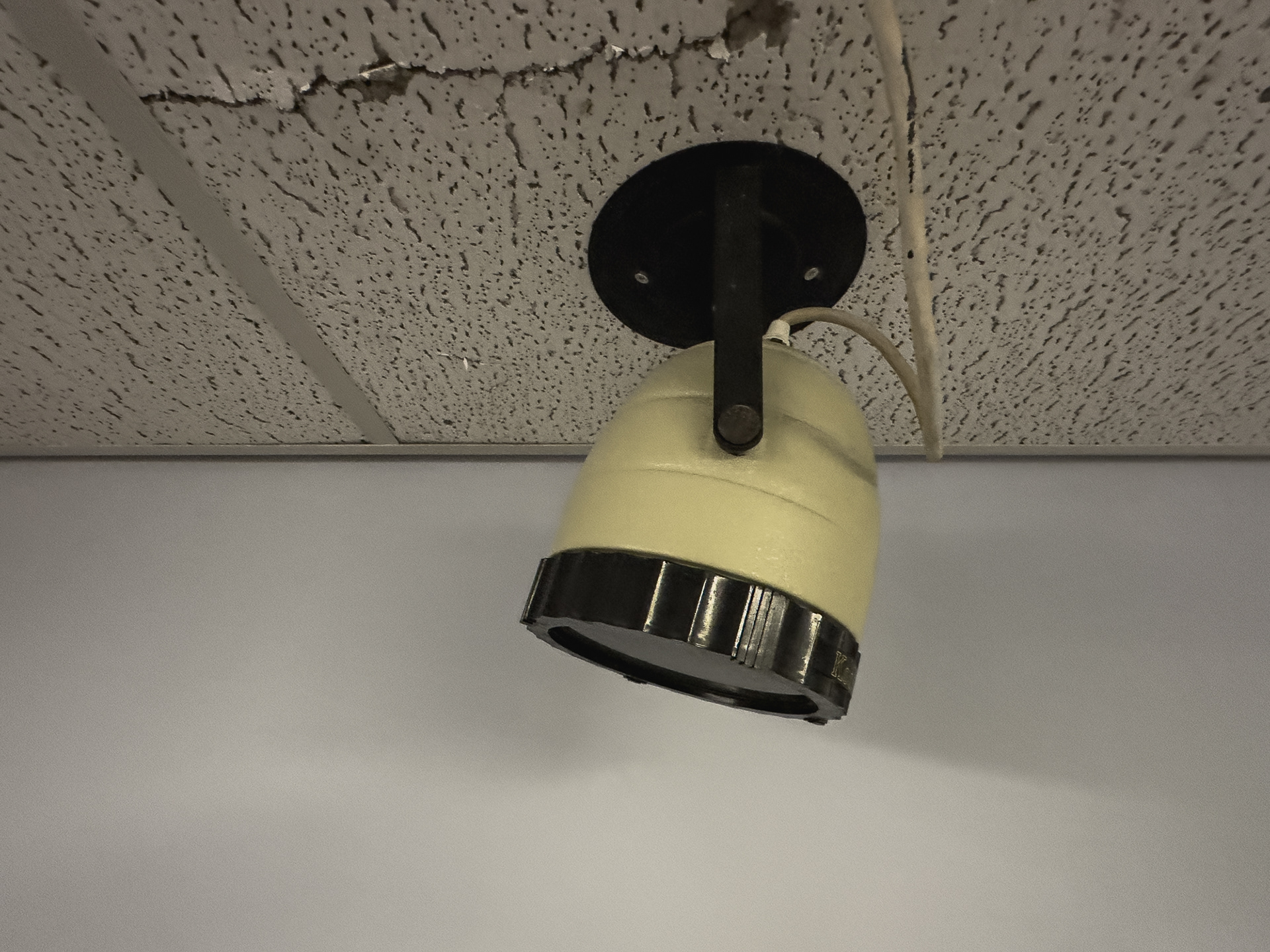
Red lamp in the darkroom

Photography Darkroom - now used as storage.

Photography classroom just opposite the darkroom
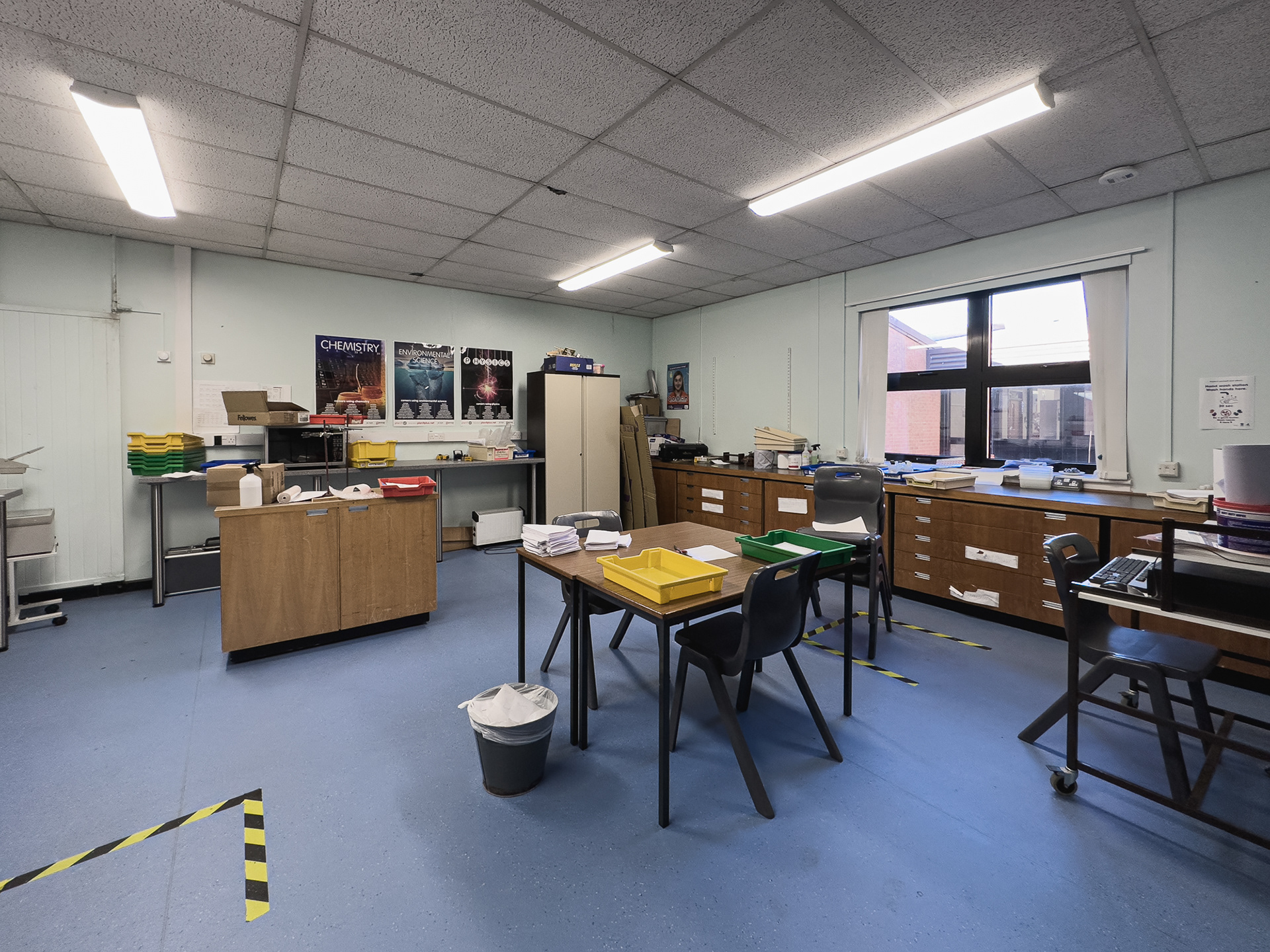
Photography classroom just opposite the darkroom
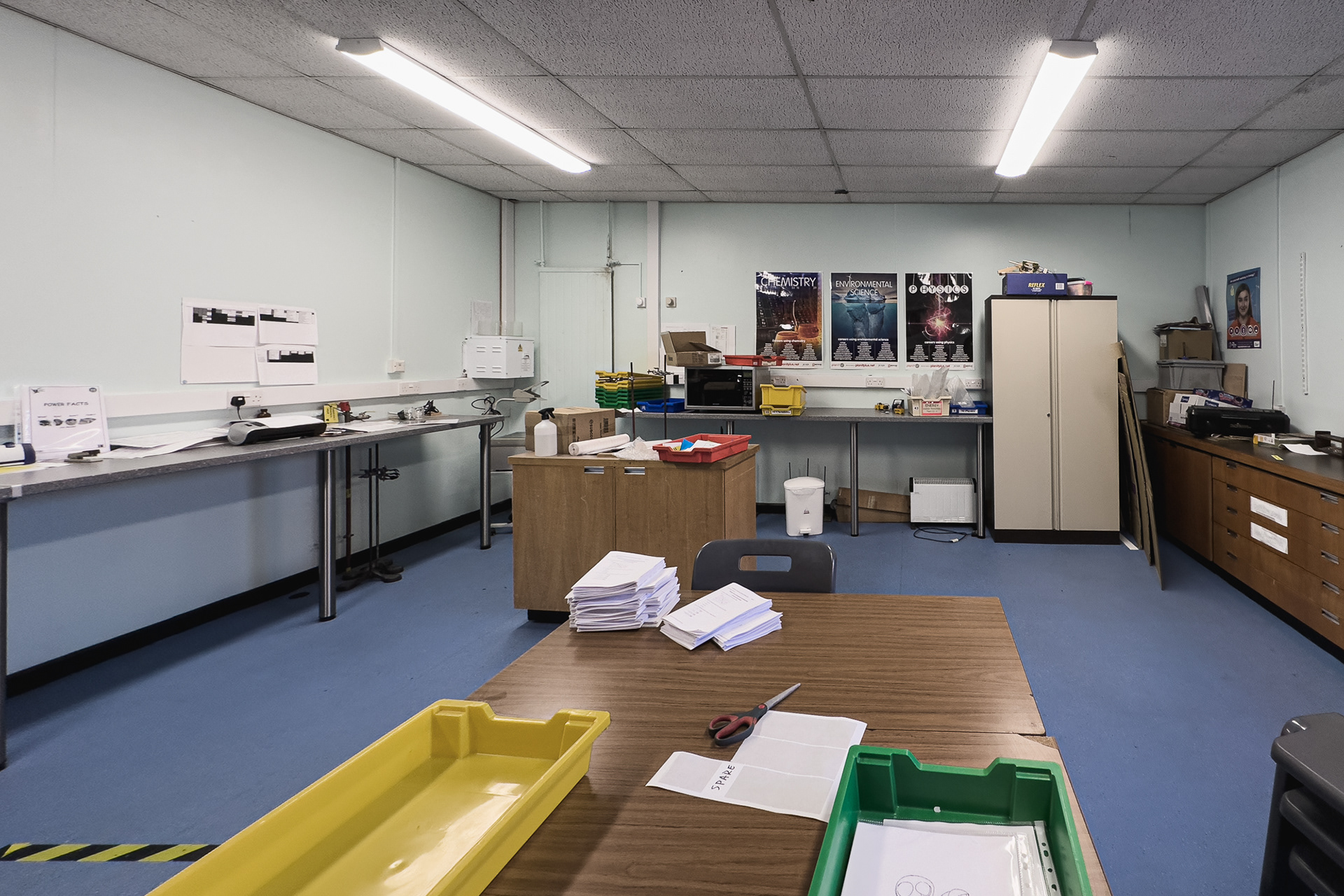
Photography classroom just opposite the darkroom
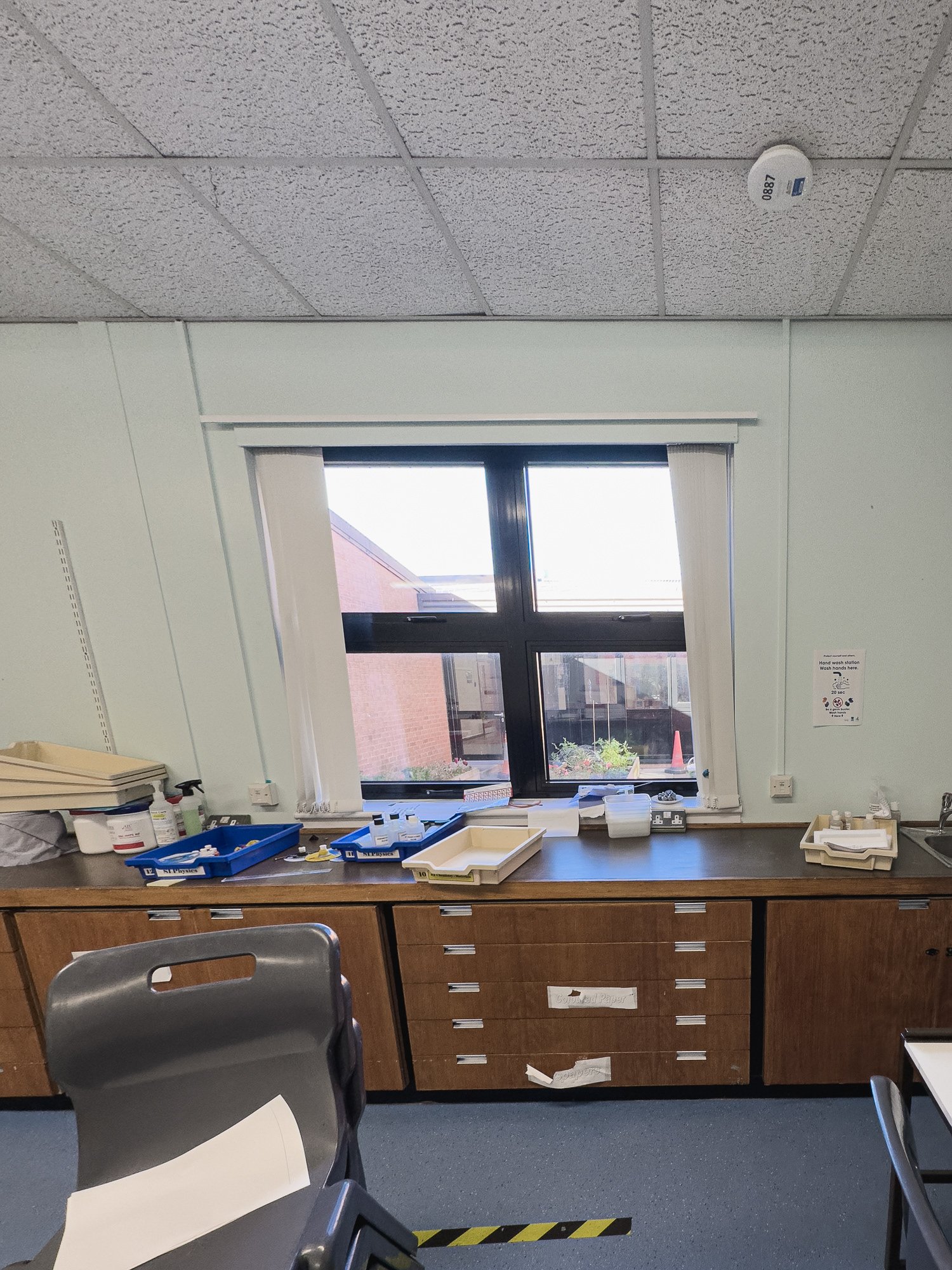
Photography classroom just opposite the darkroom
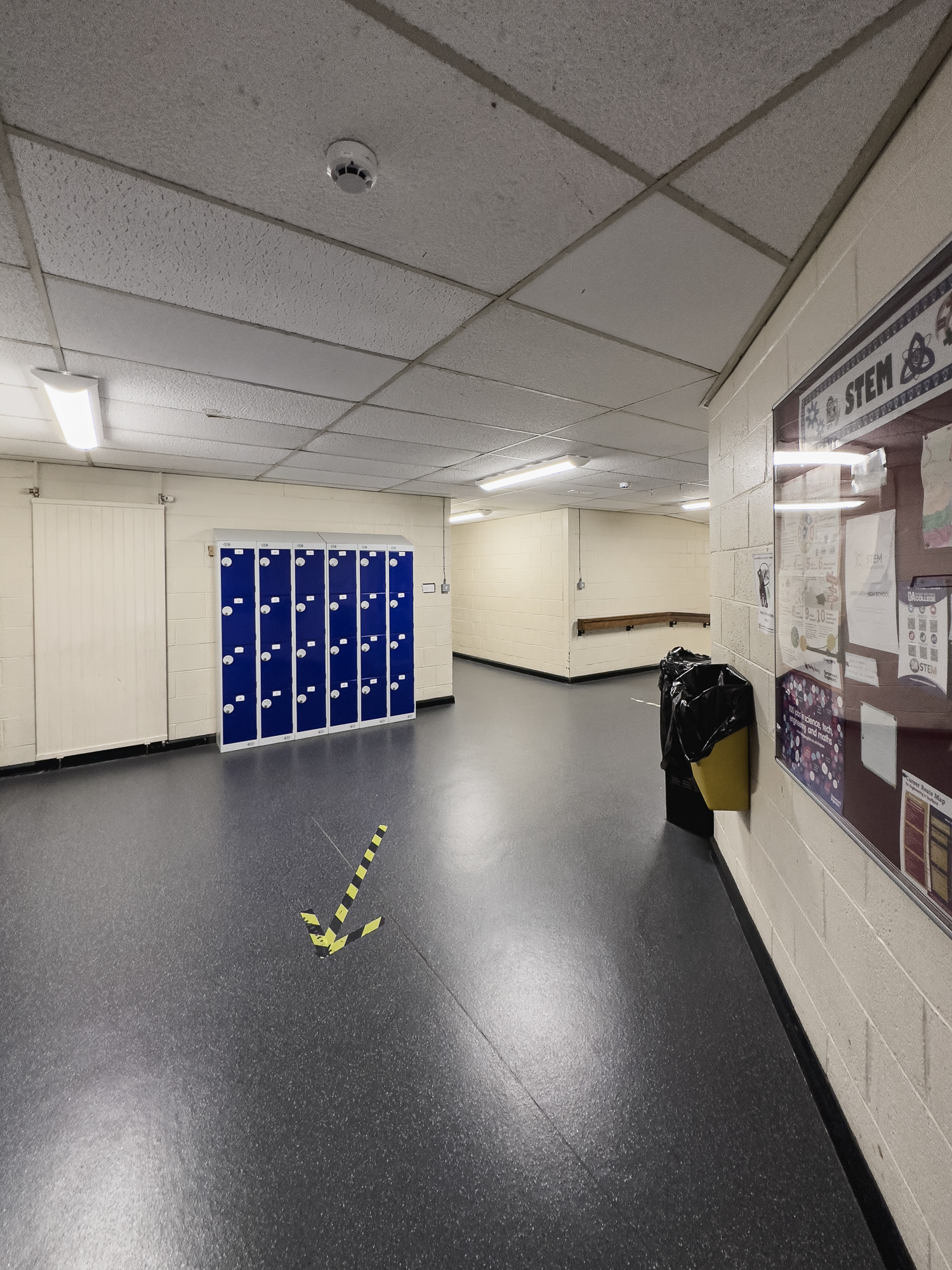
Exiting the photography classroom back into the junction
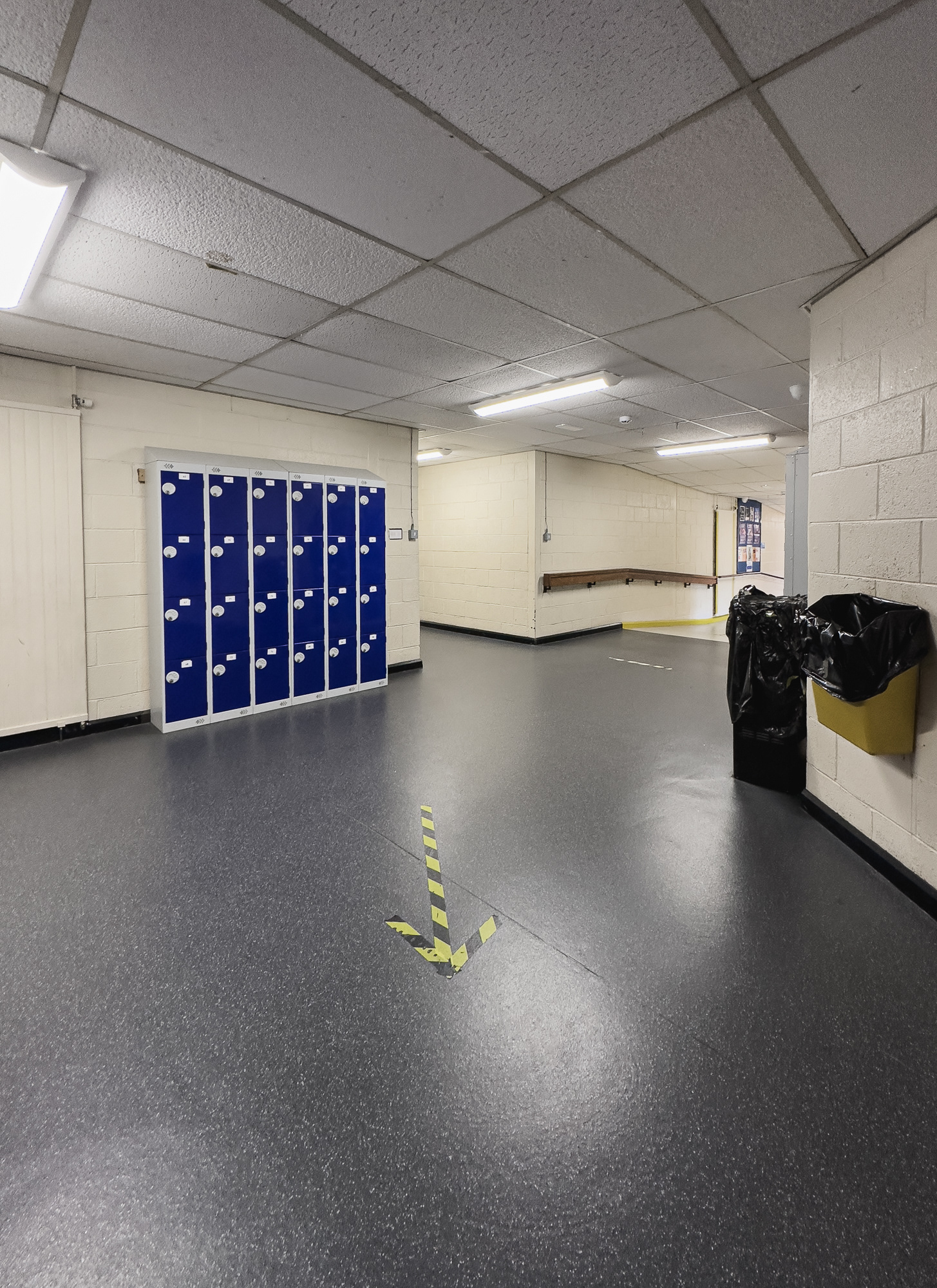
Back in the junction
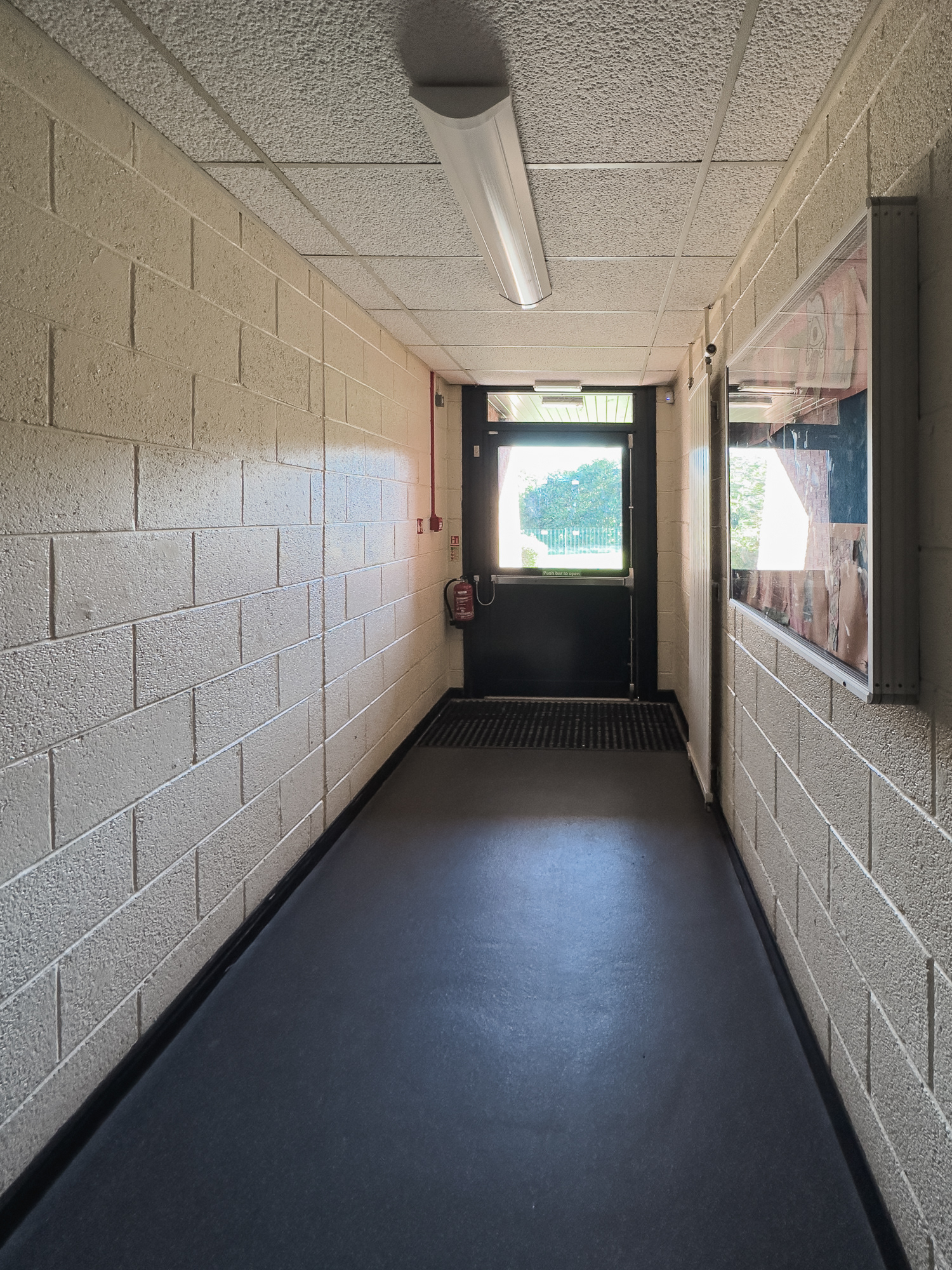
Science horseshoe corridor - left side which was Physics.
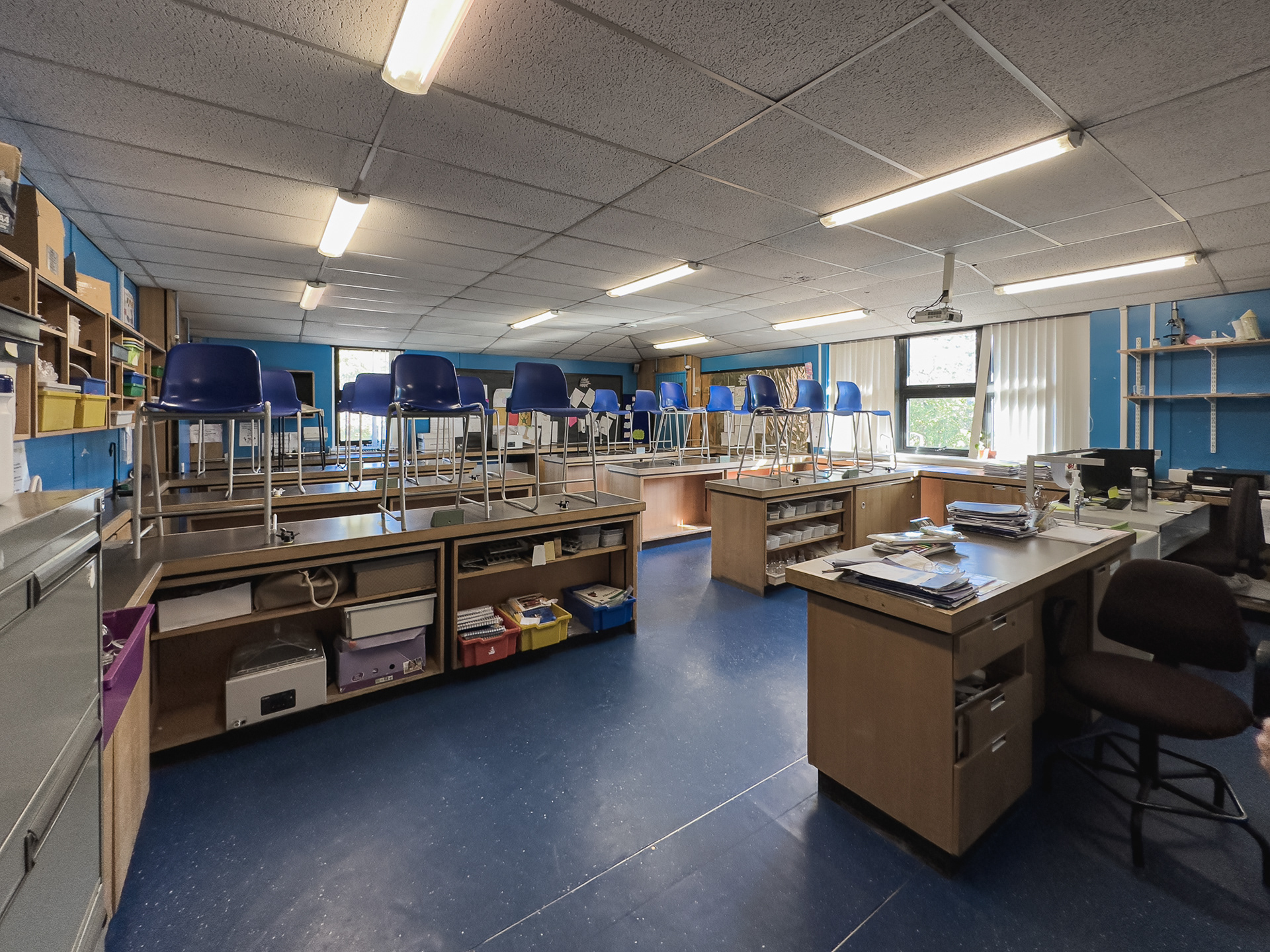
Mr Farmer's classroom
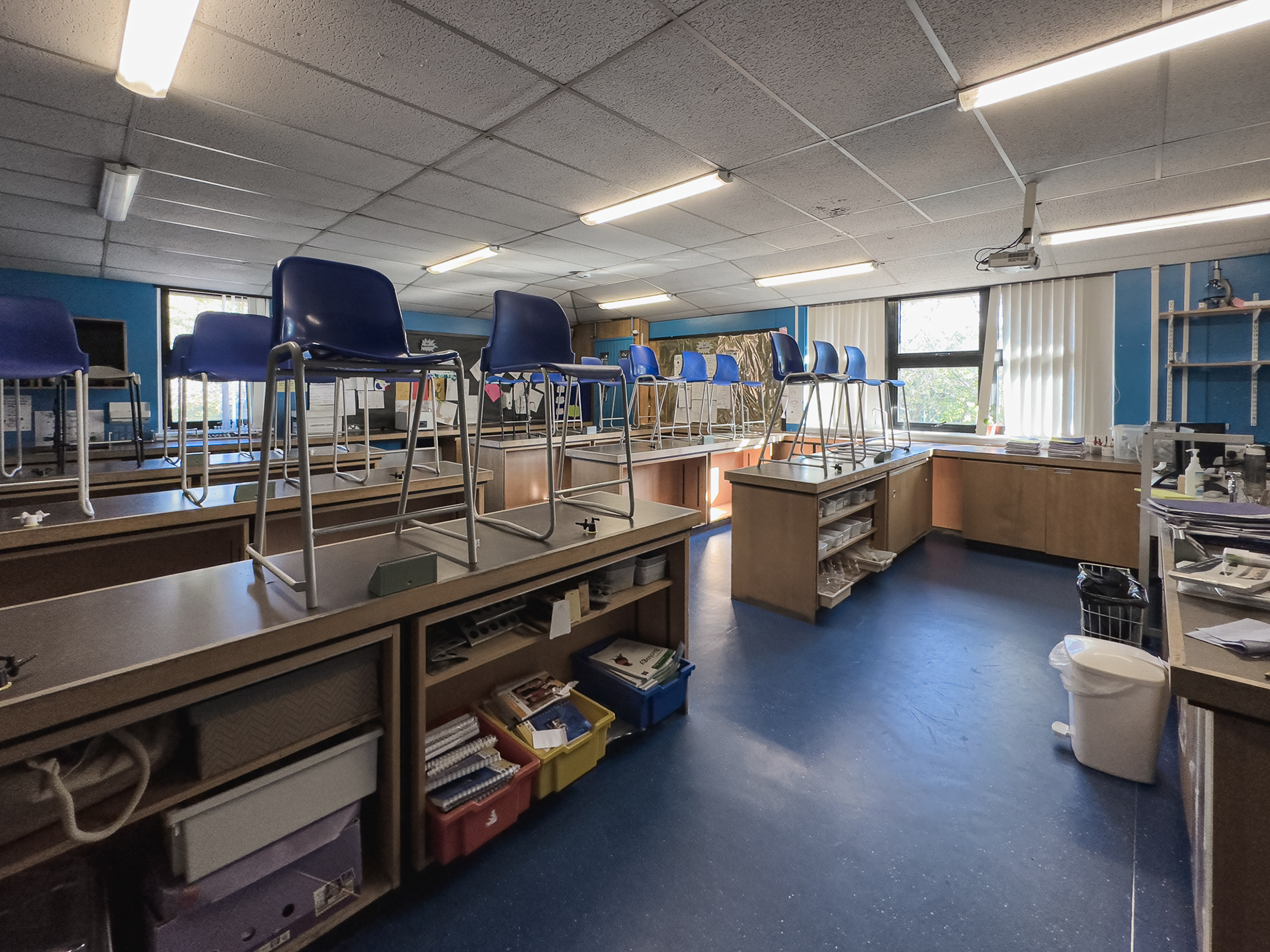
Mr Farmer's classroom
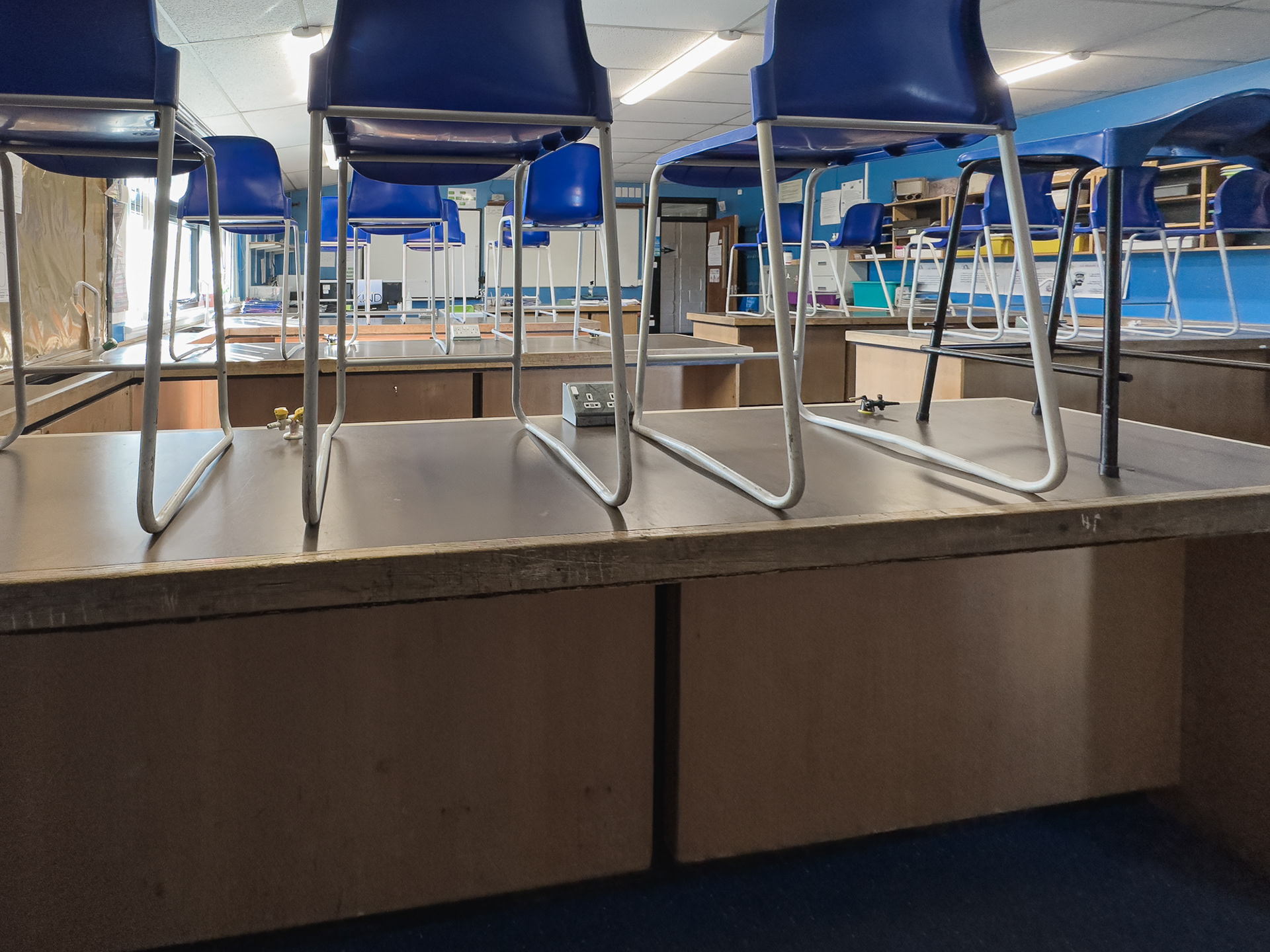
My seat in Mr Farmer's classroom
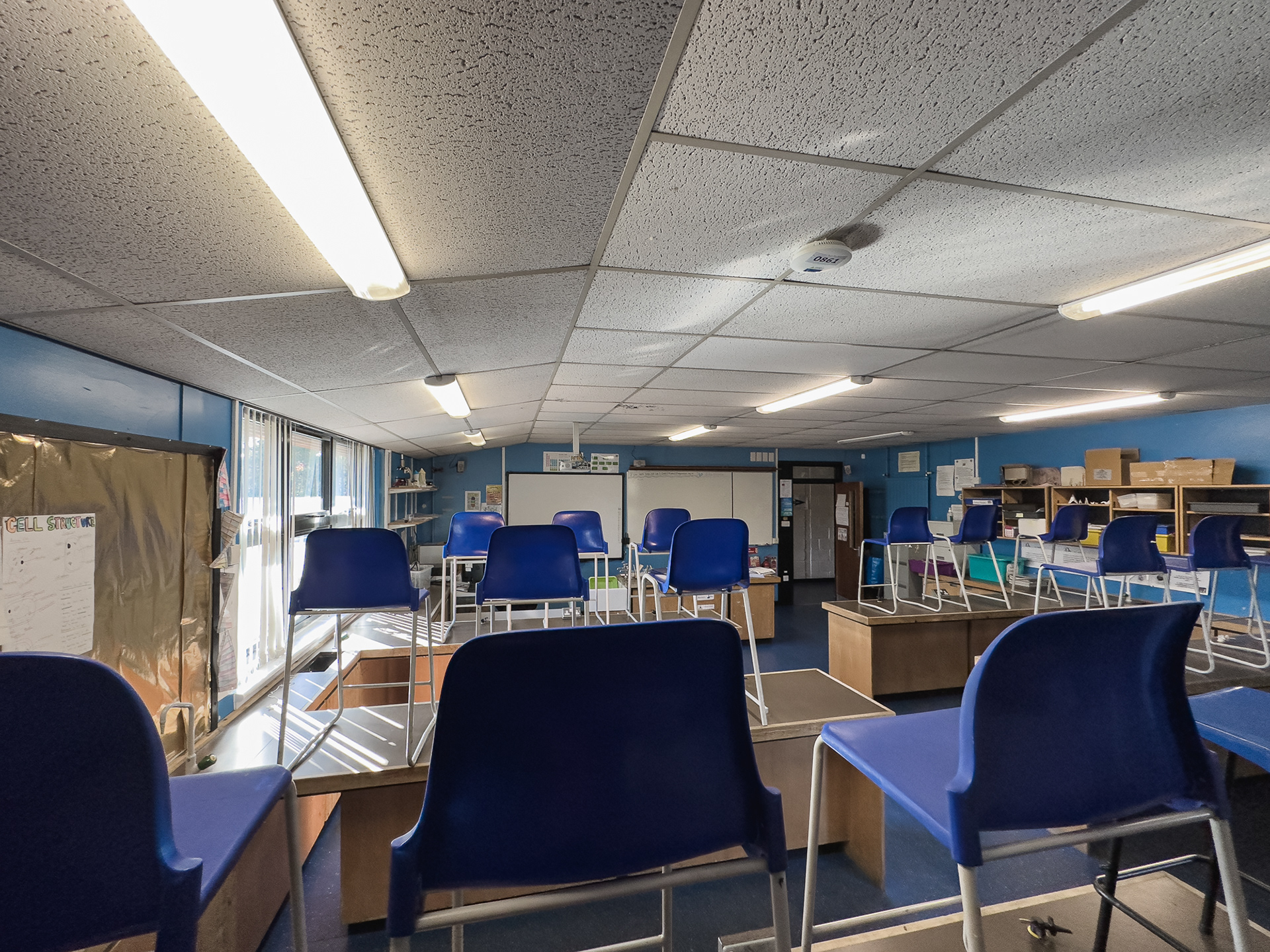
View from my seat in Mr Farmer's classroom
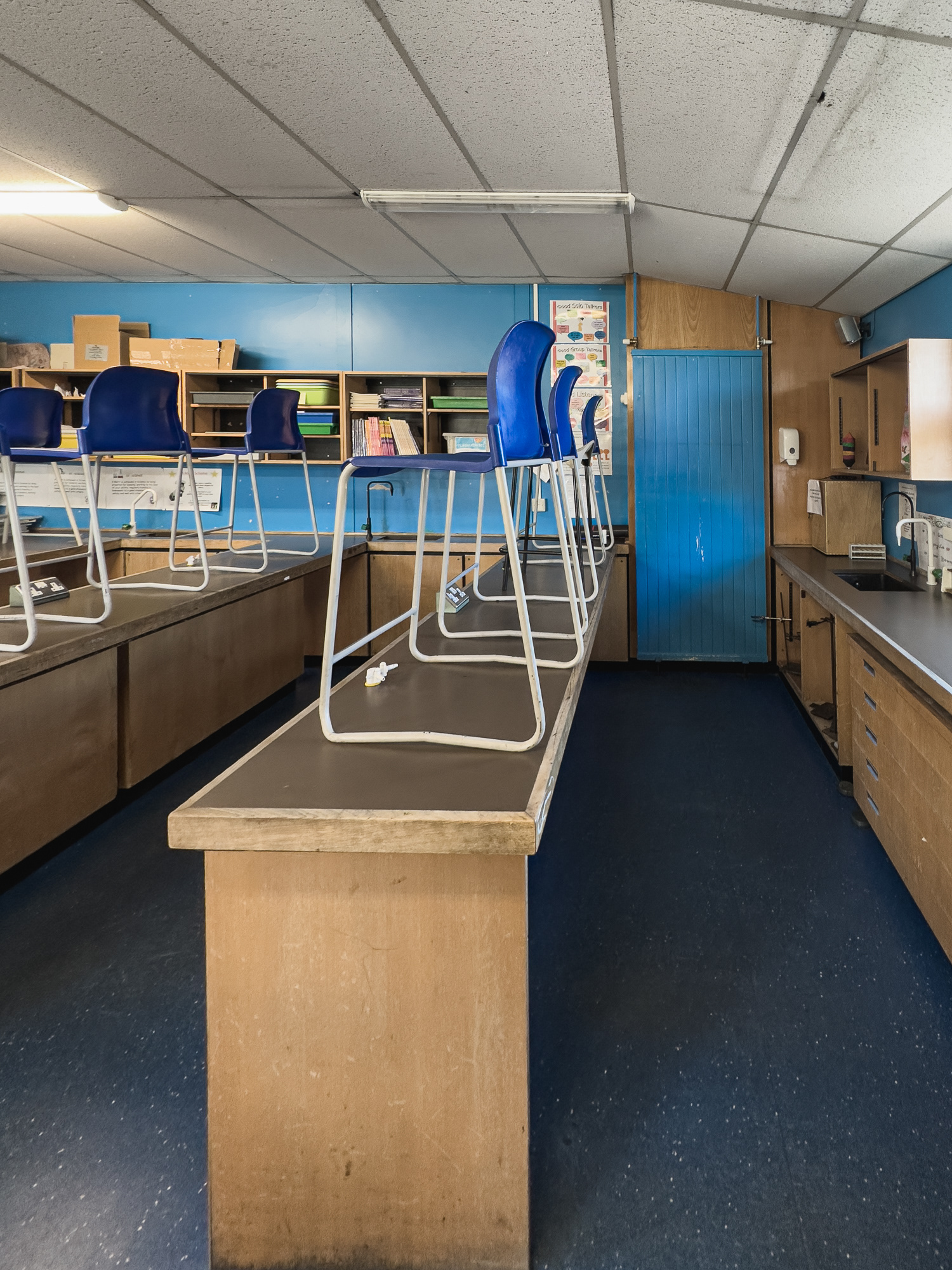
Science benches
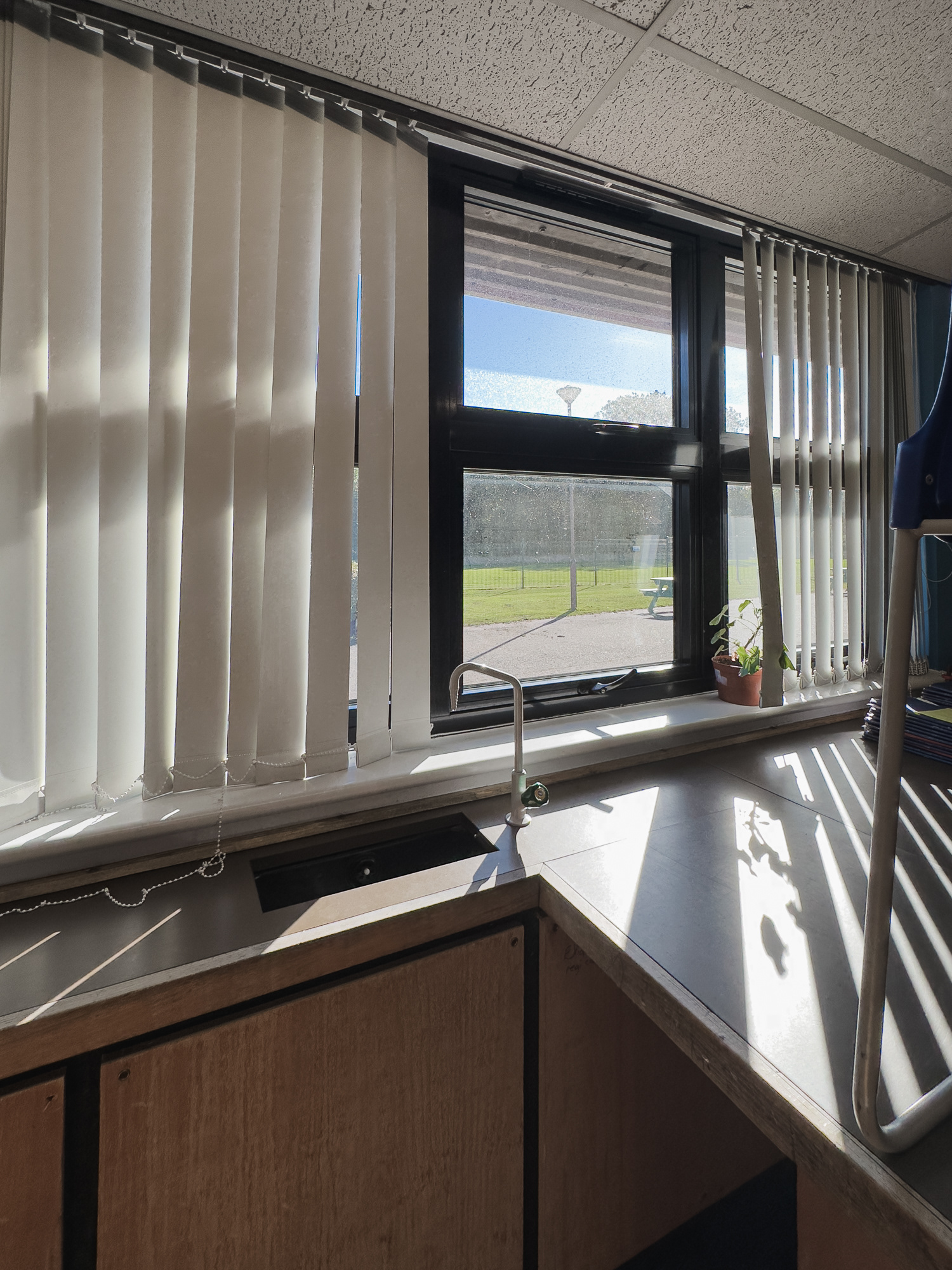
View out of the side window
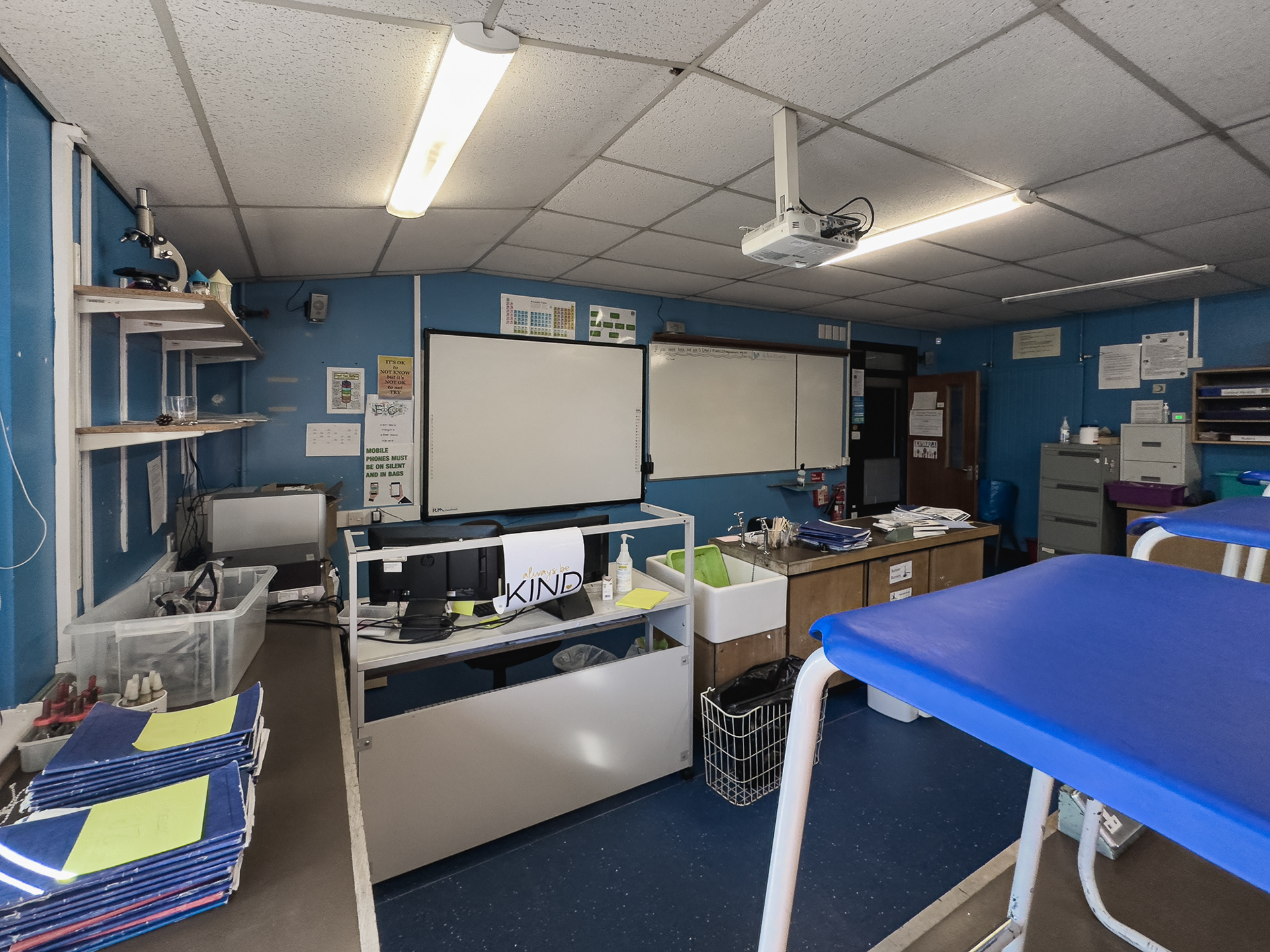
Mr Farmer's classroom
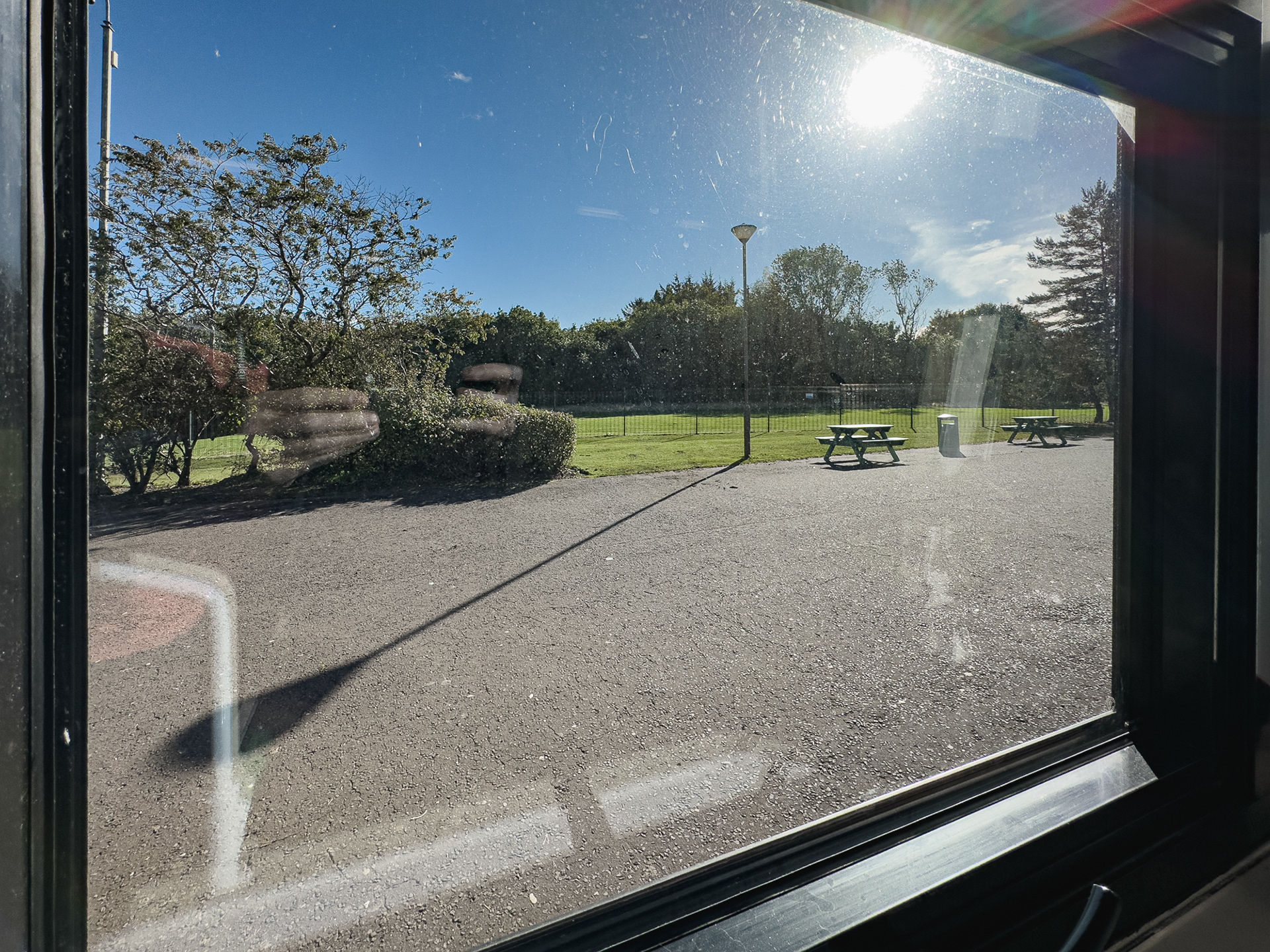
View outside the window - many an hour spend gazing out of here.
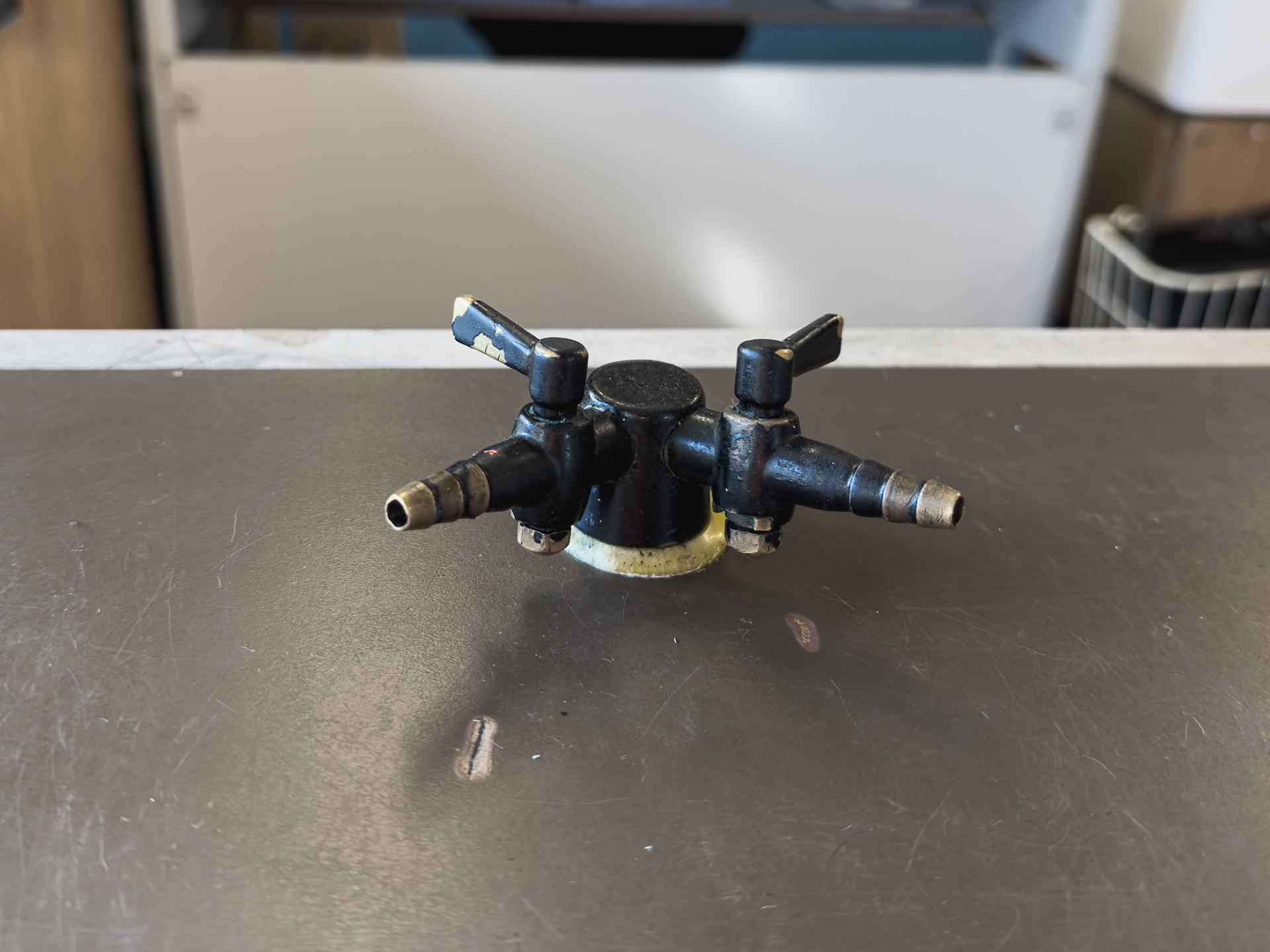
The infamous gas taps - still the same.

The infamous gas taps - still the same.
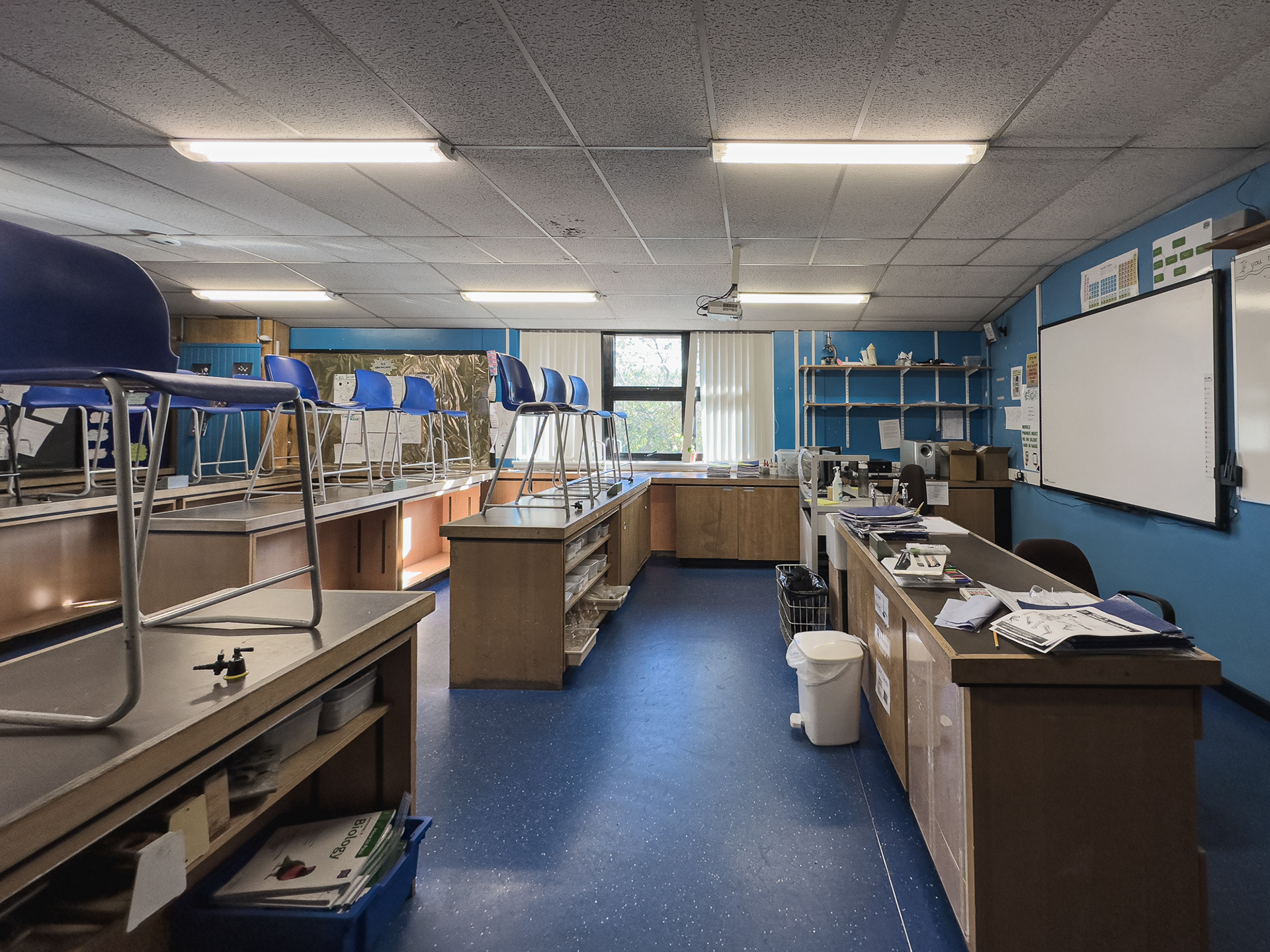
Mr Farmer's classroom.
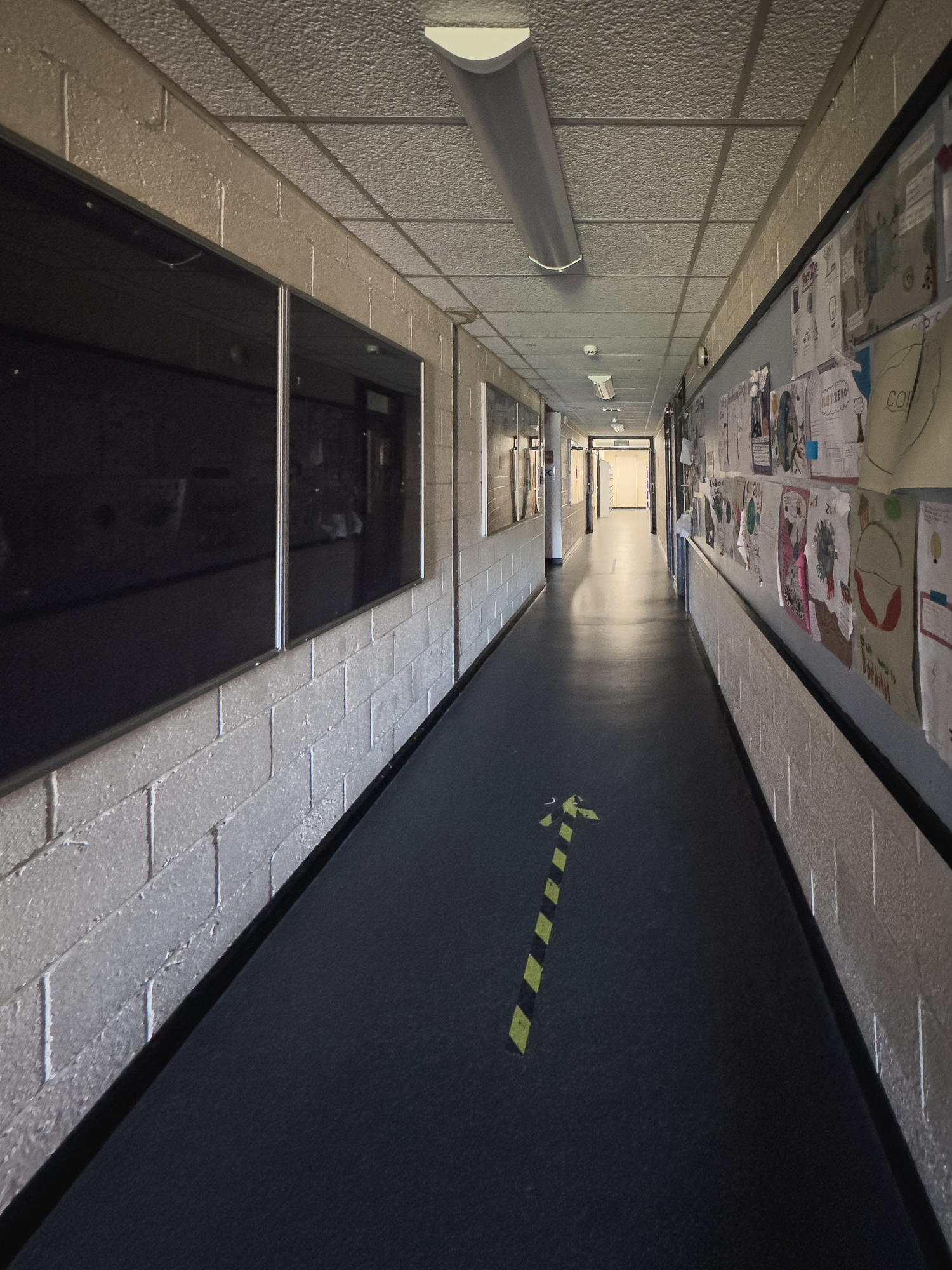
Looking up the corridor from Mr Farmer's classroom
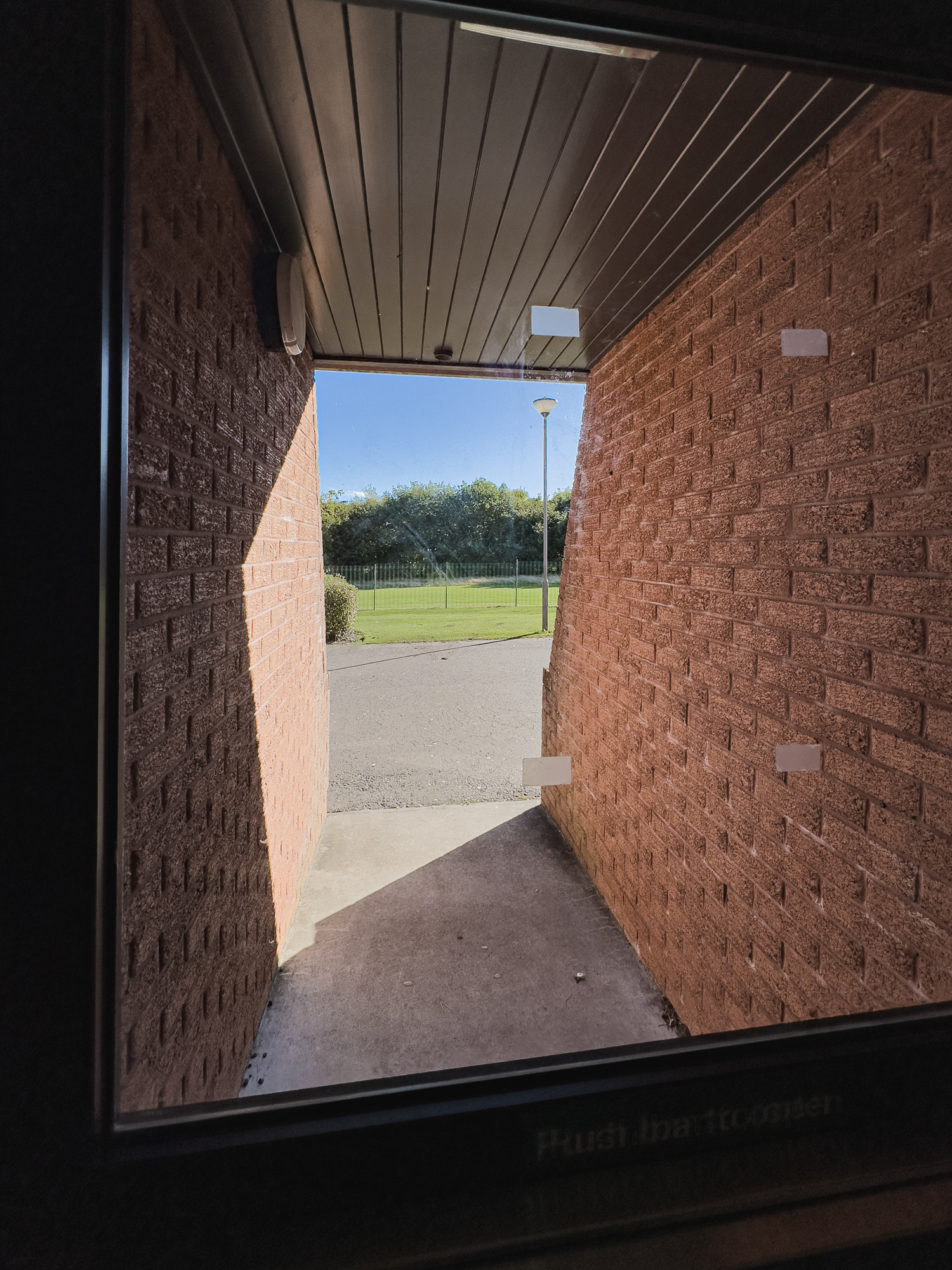
Back door outside Mr Farmer's classroom.
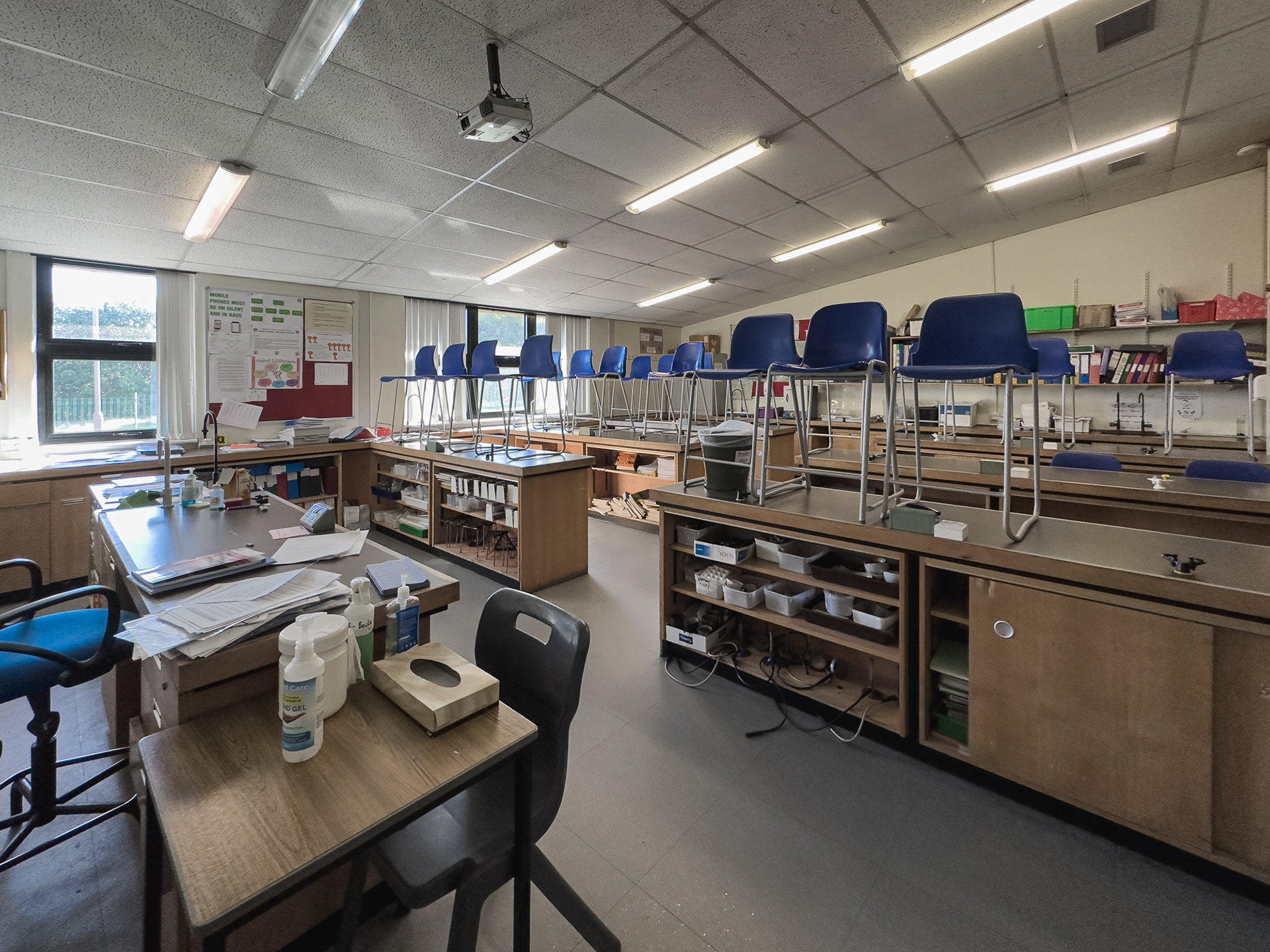
Physics classroom
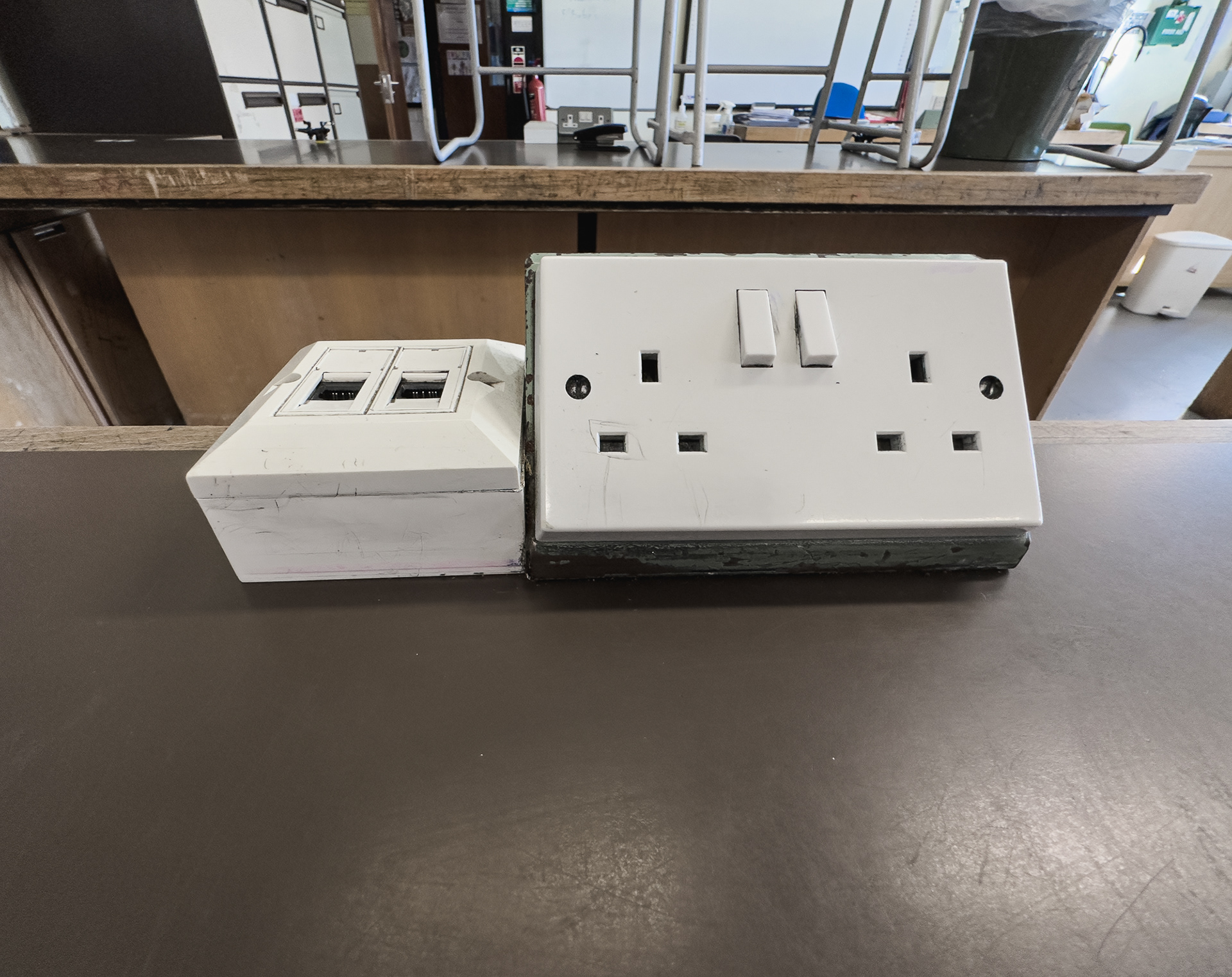
The power sockets on the Science benches
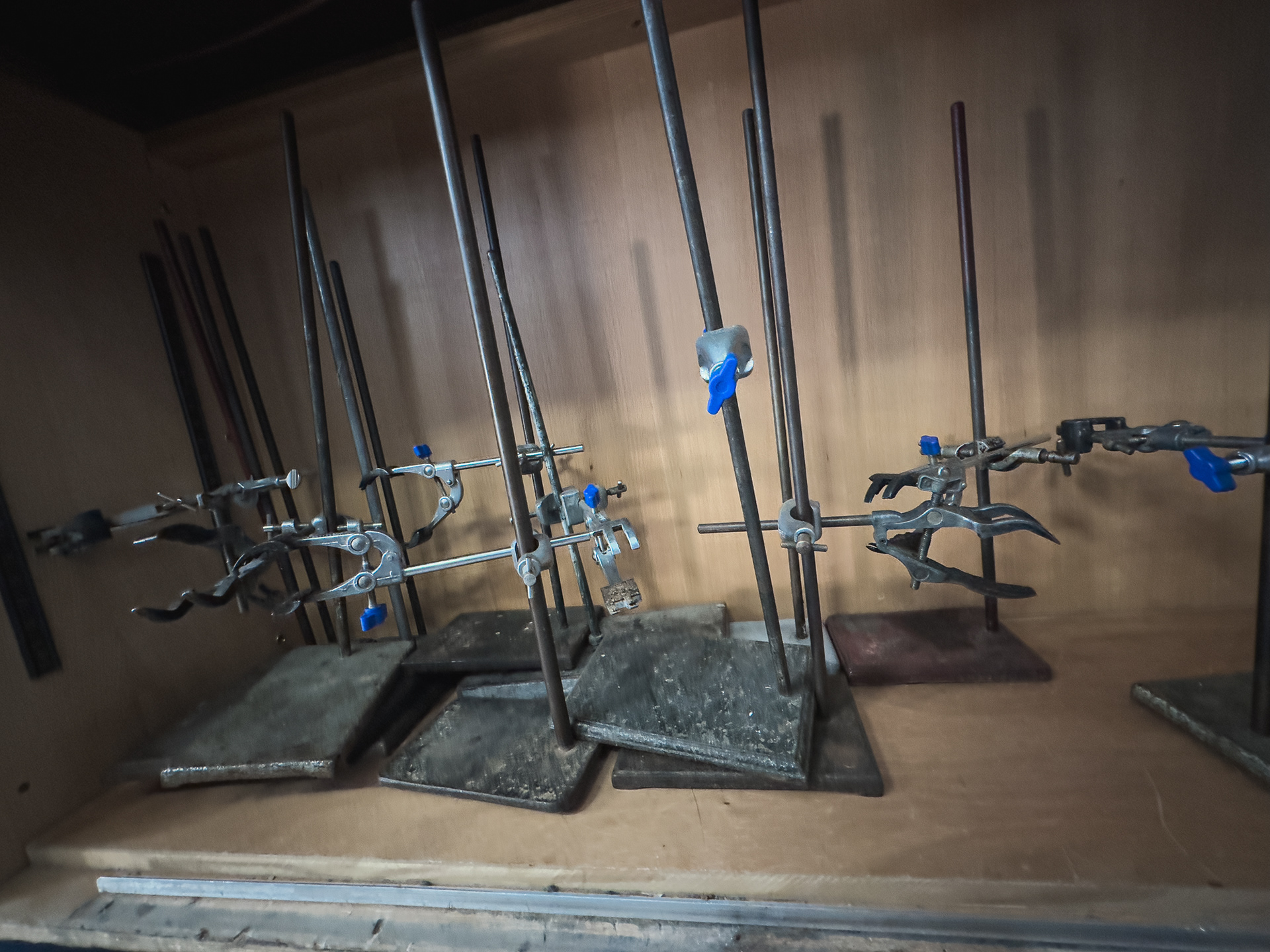
Original looking clamps.
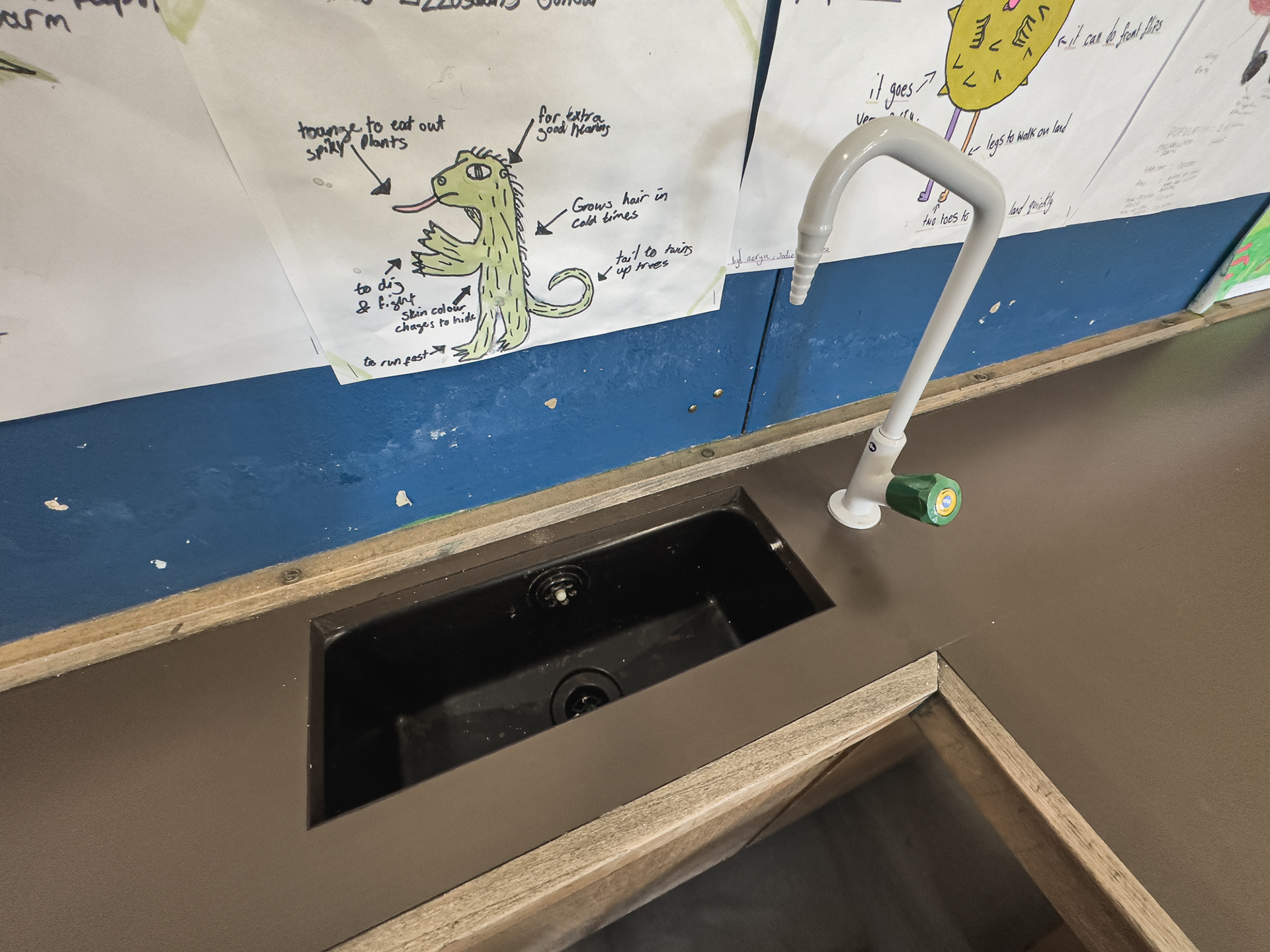
Science bench sinks - the concoctions that have been poured down here!
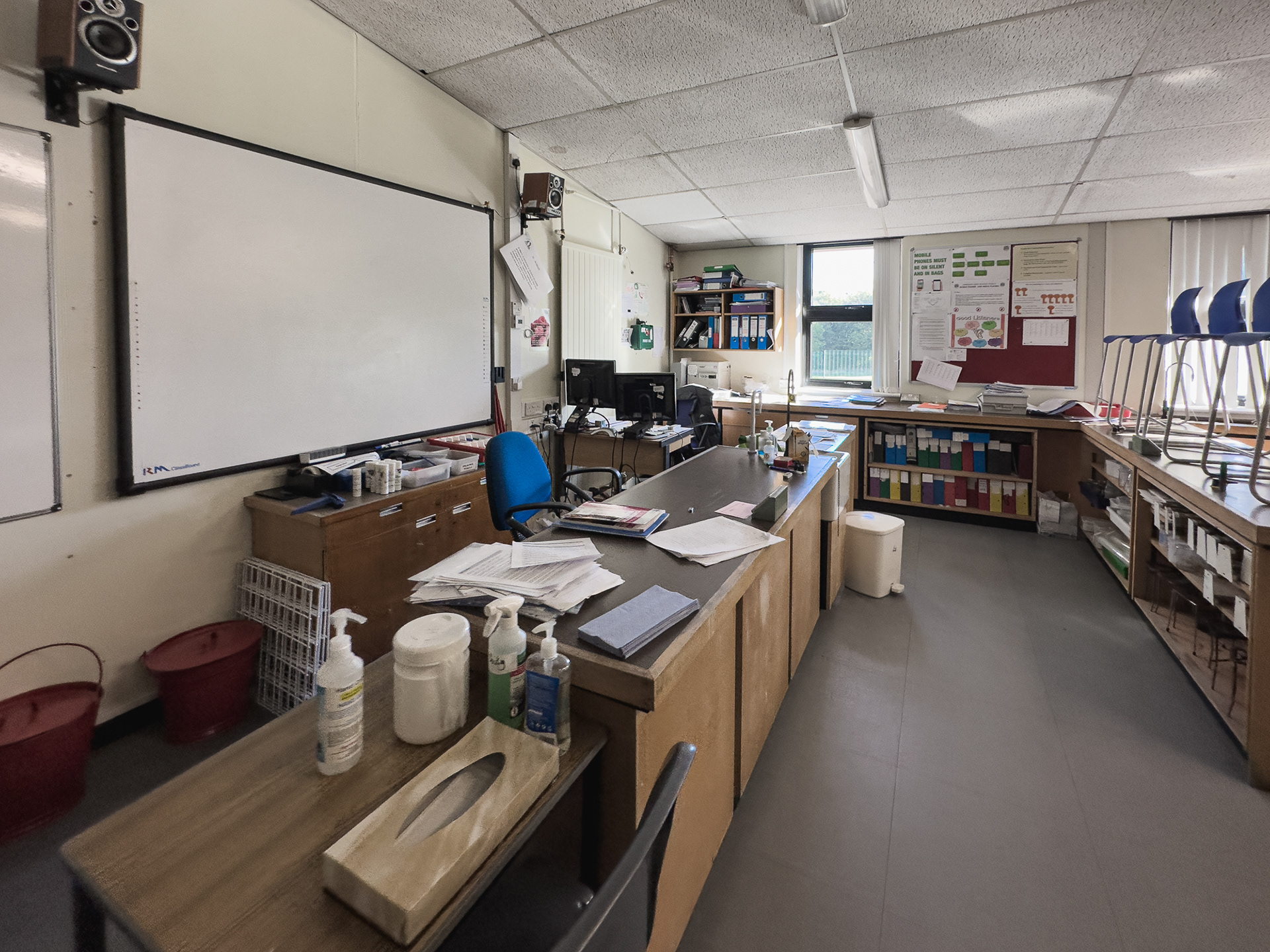
Physics classroom
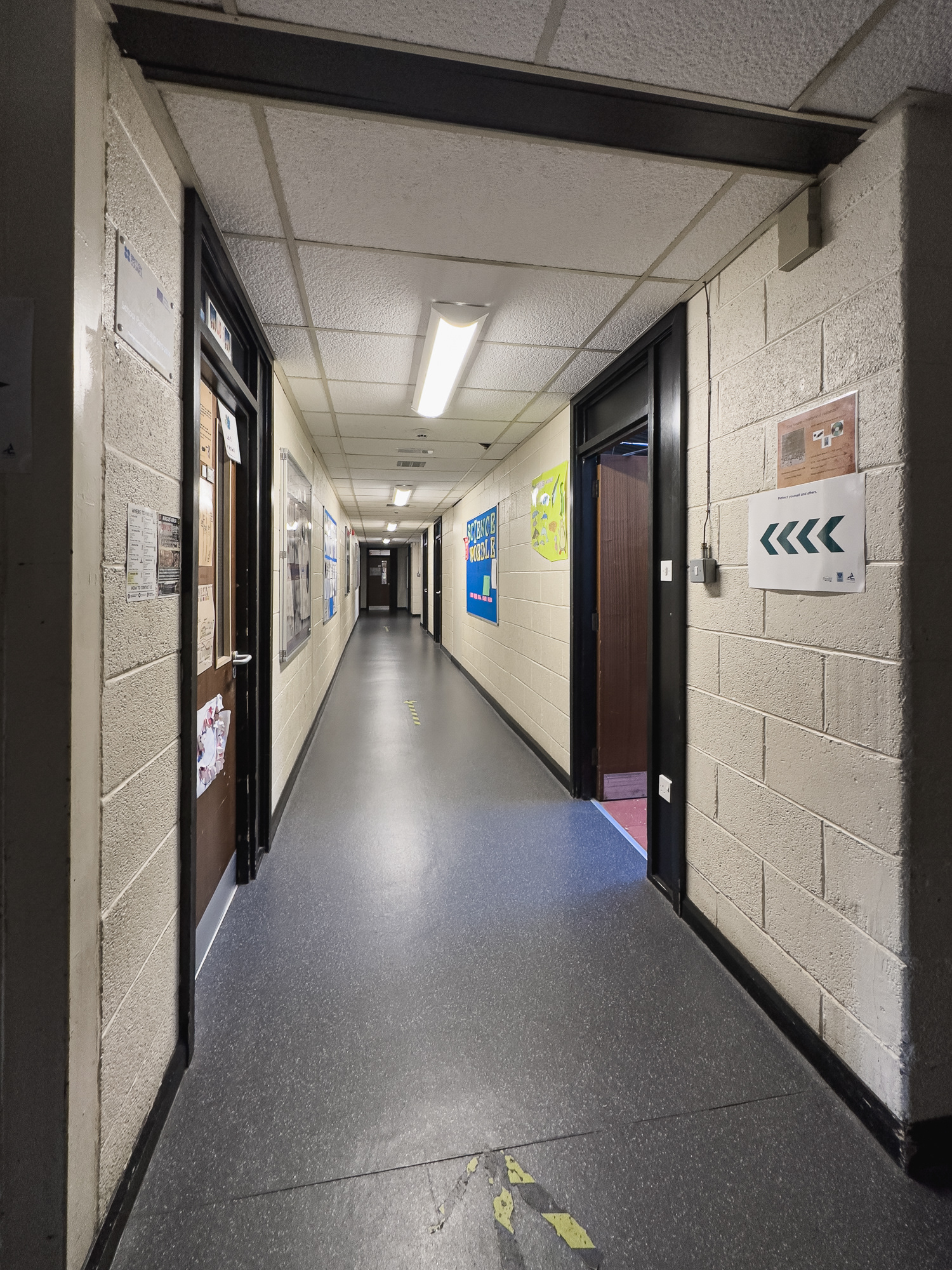
Turning the corner into the long edge of the horseshoe corridor.
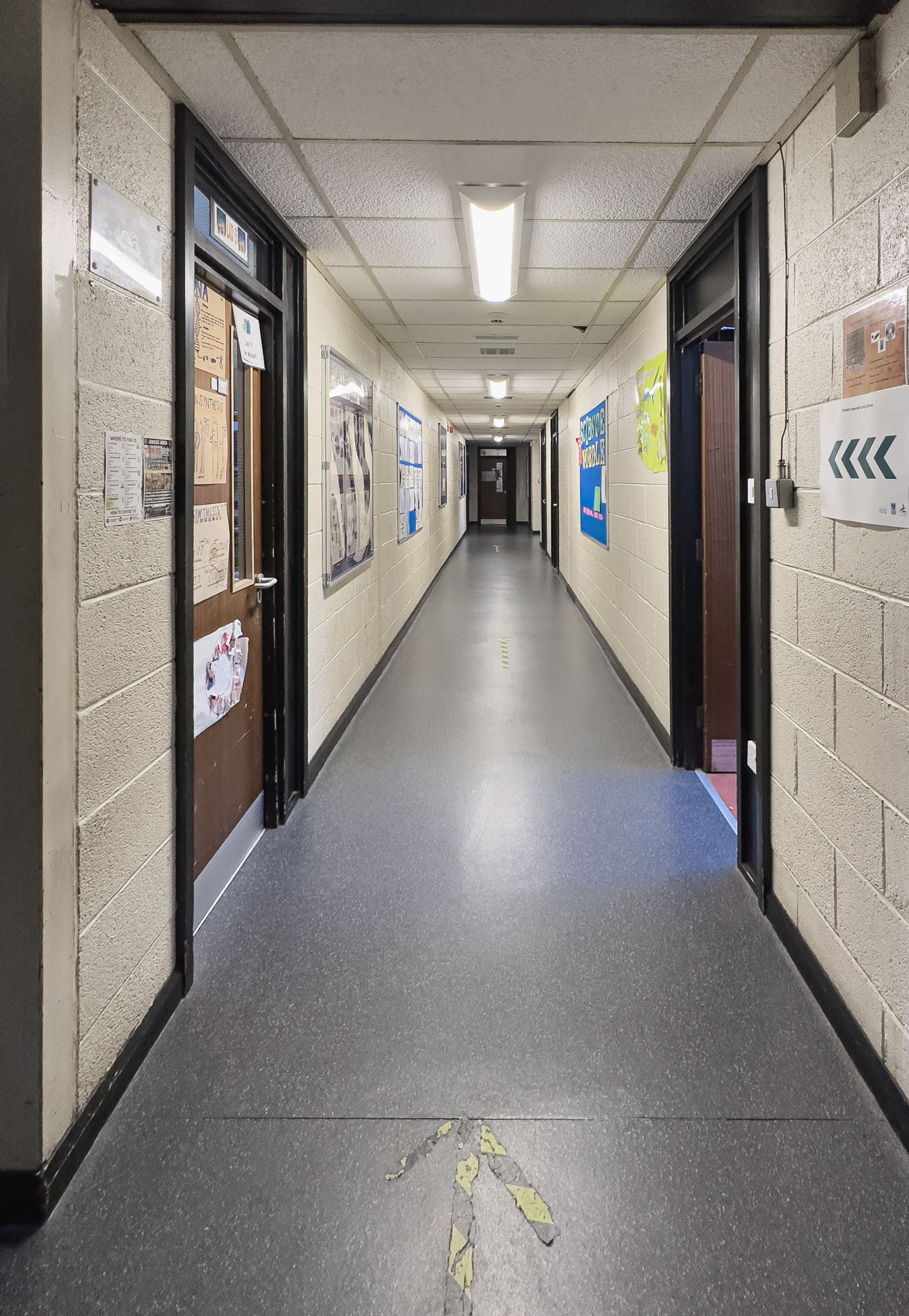
Biology classes were along the long corridor.

Looking back down towards the Physics classrooms

Looking back down towards the Physics classrooms
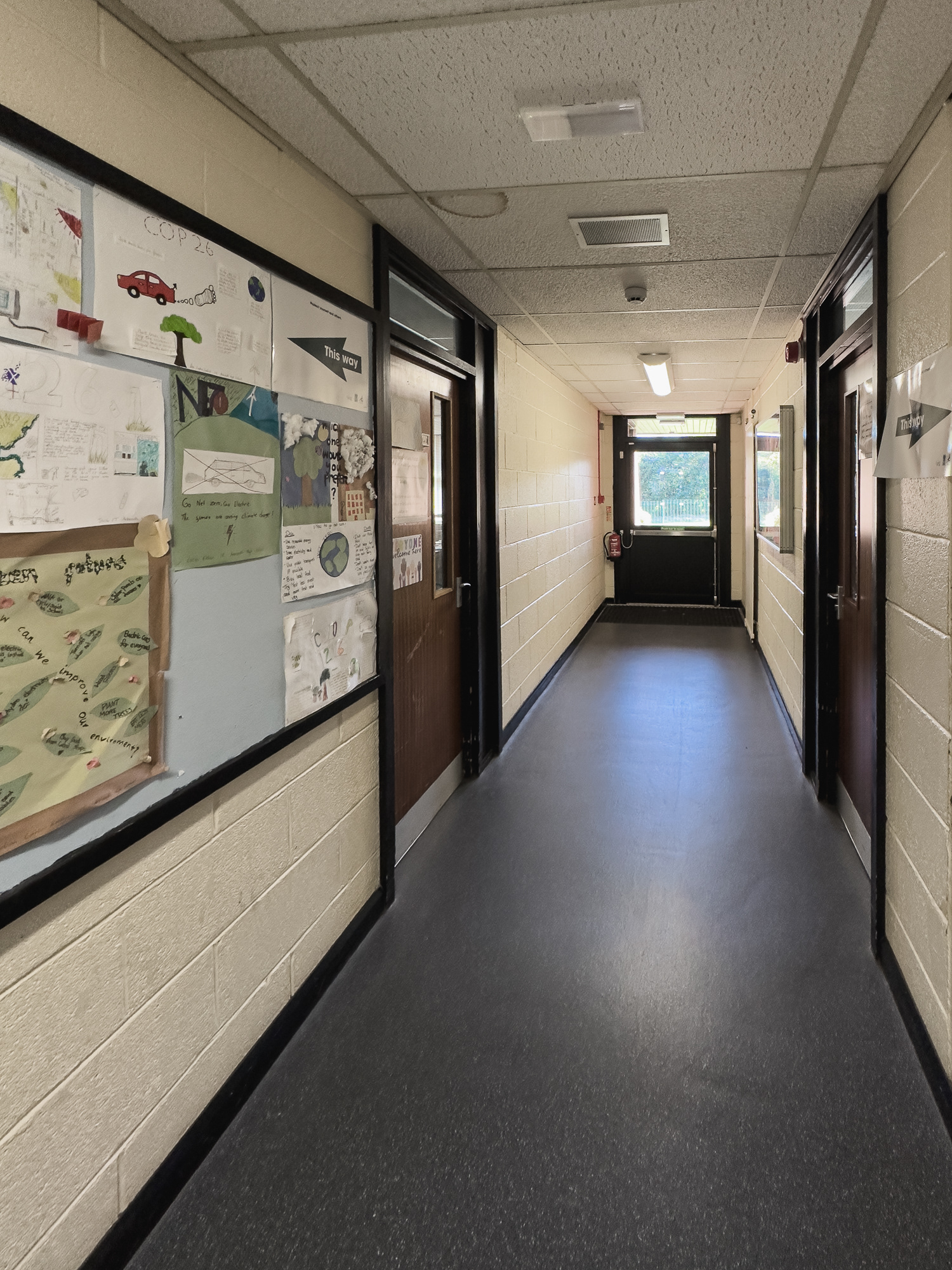
Looking back down towards the Physics classrooms
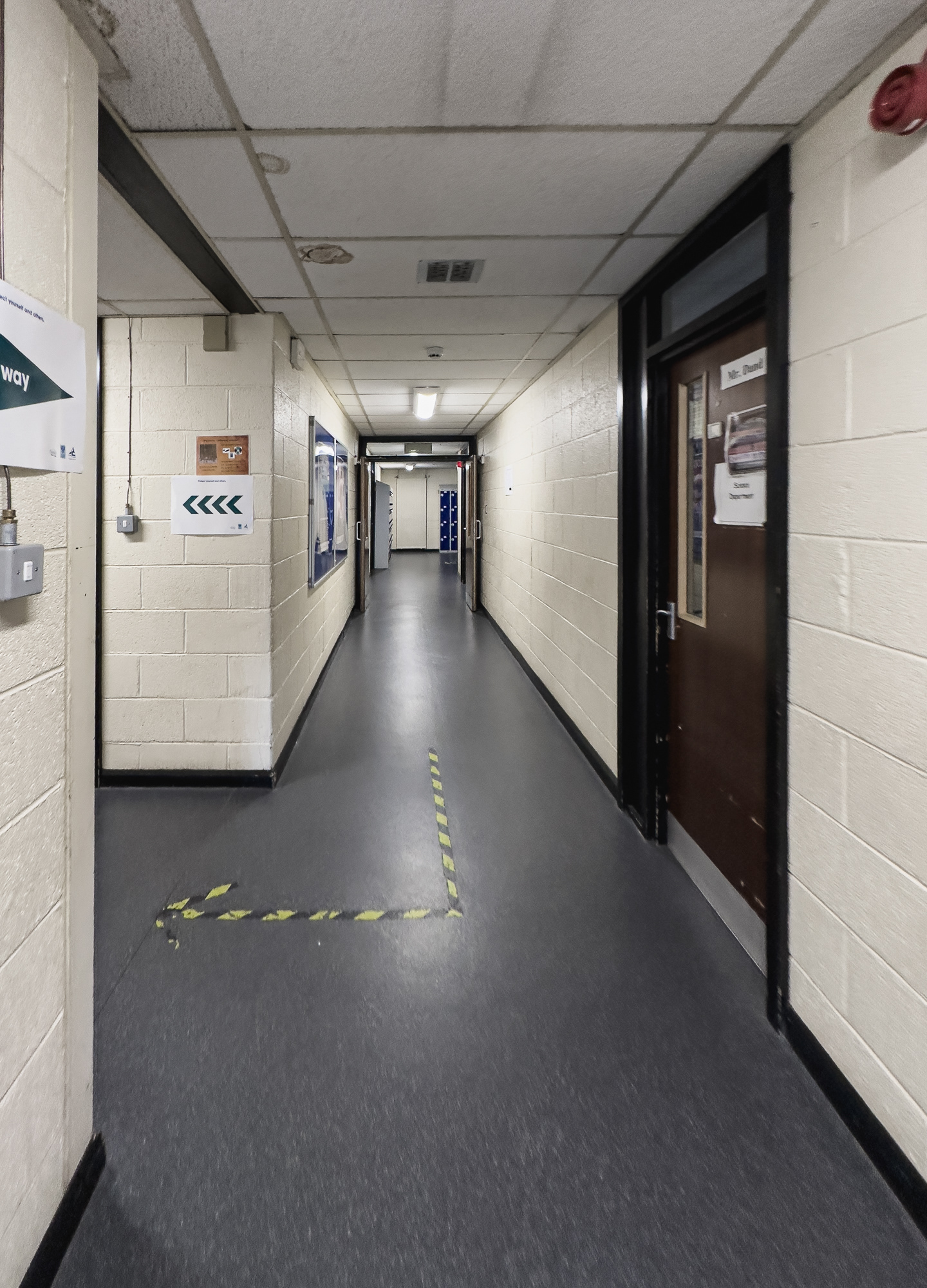
Looking back towards the junction - long horseshoe corridor the the left.
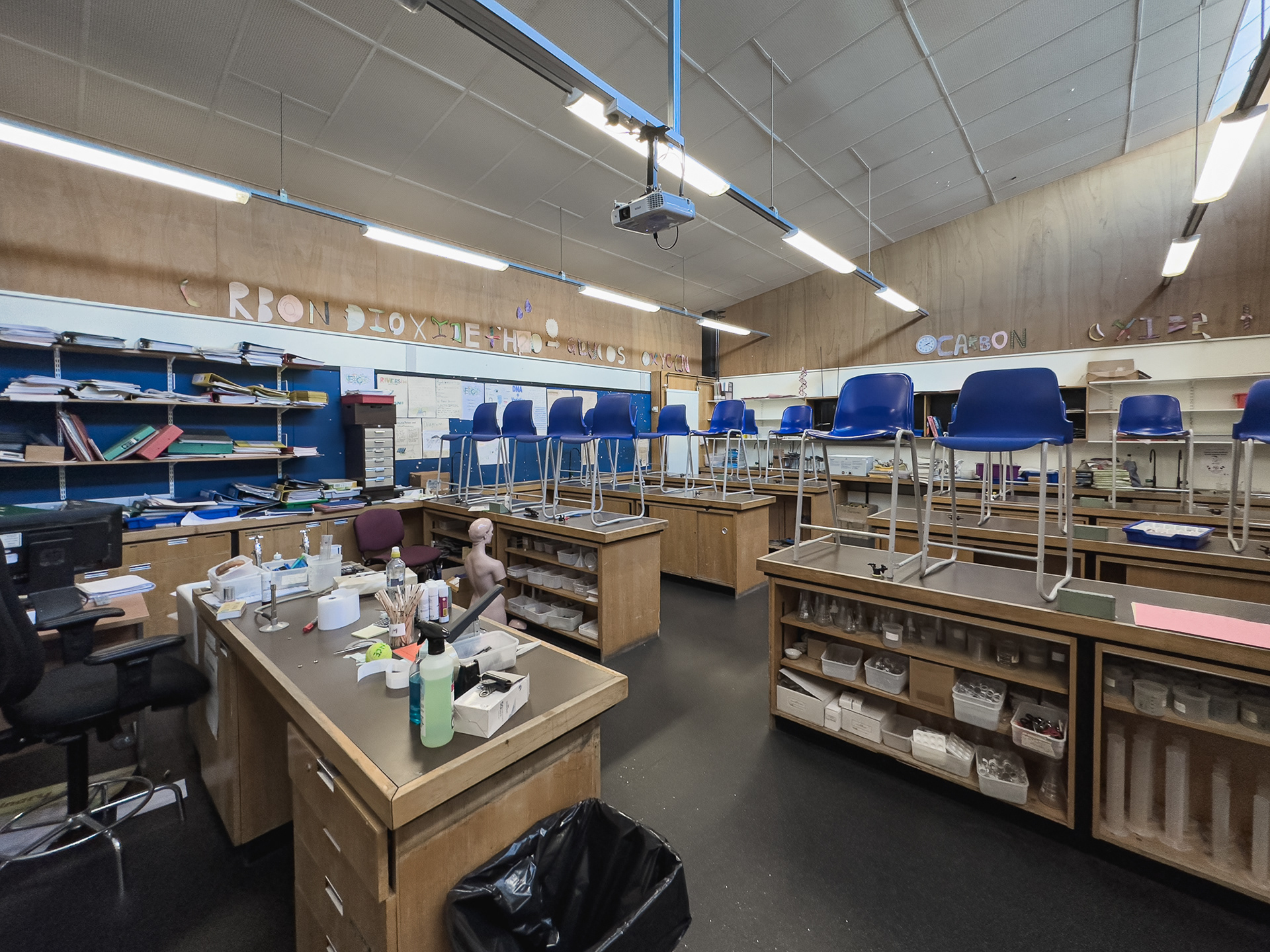
Biology classroom - the one with the high ceiling.
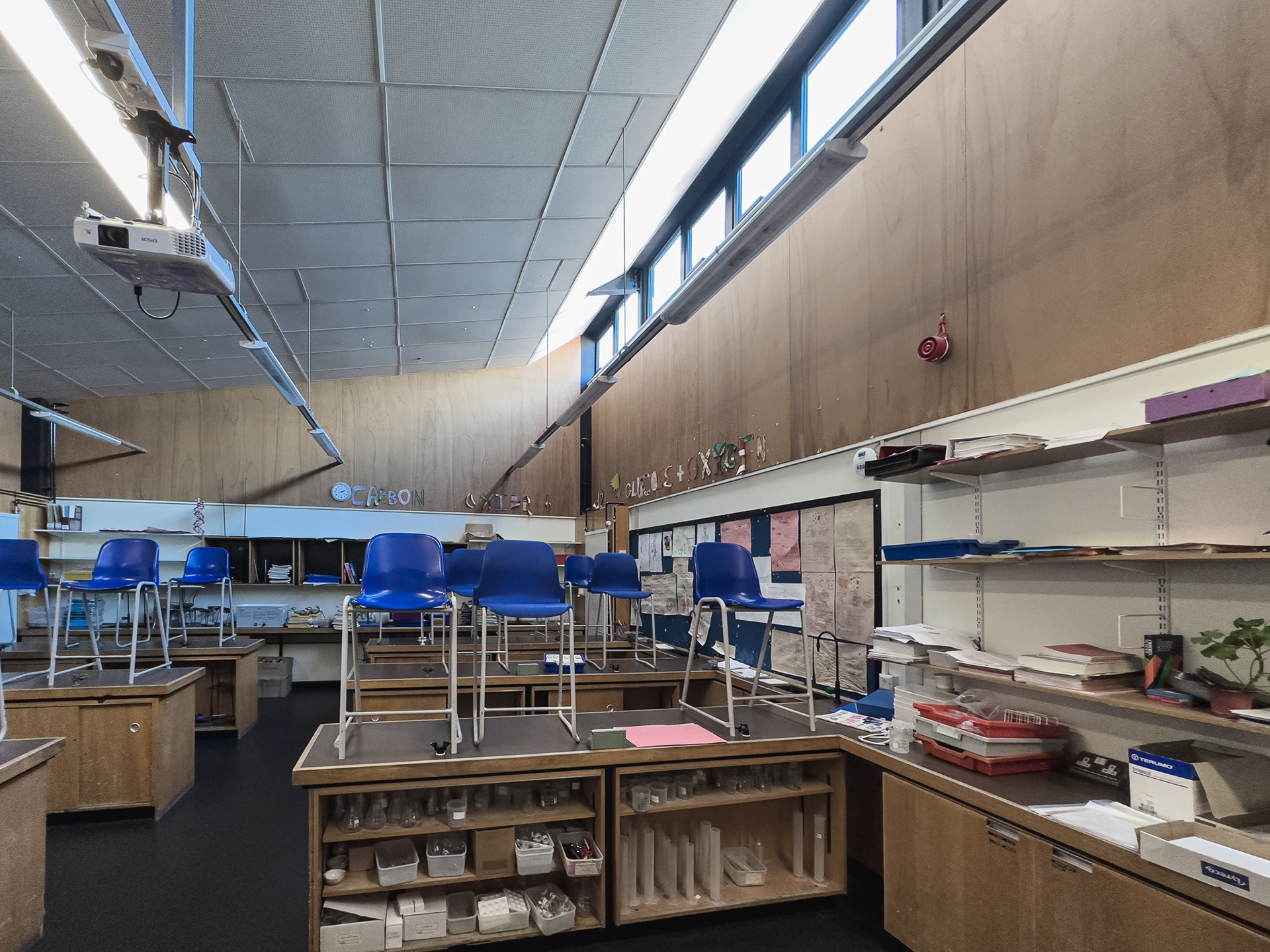
Biology classroom
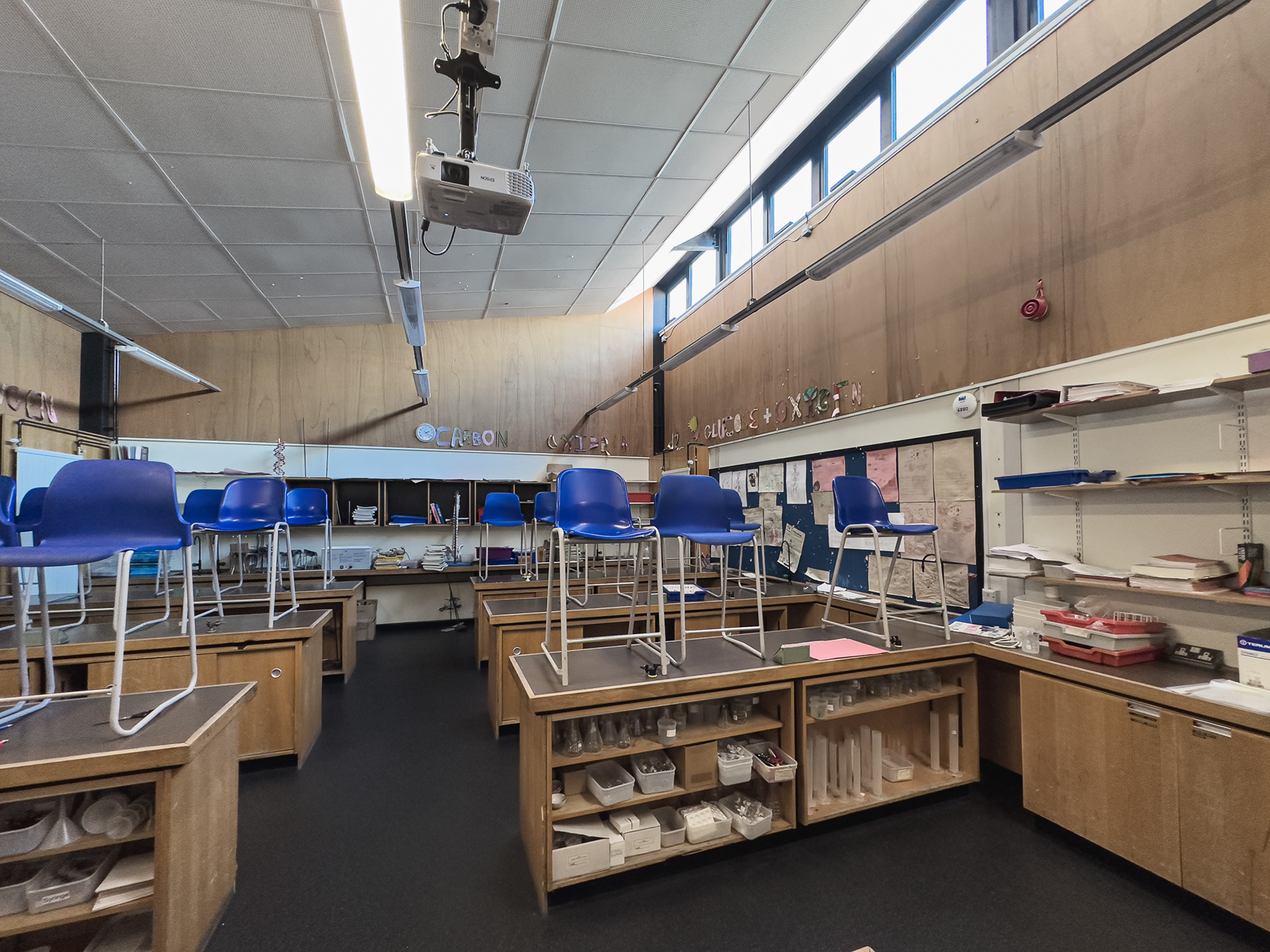
Biology classroom

Original looking Biology microscope.
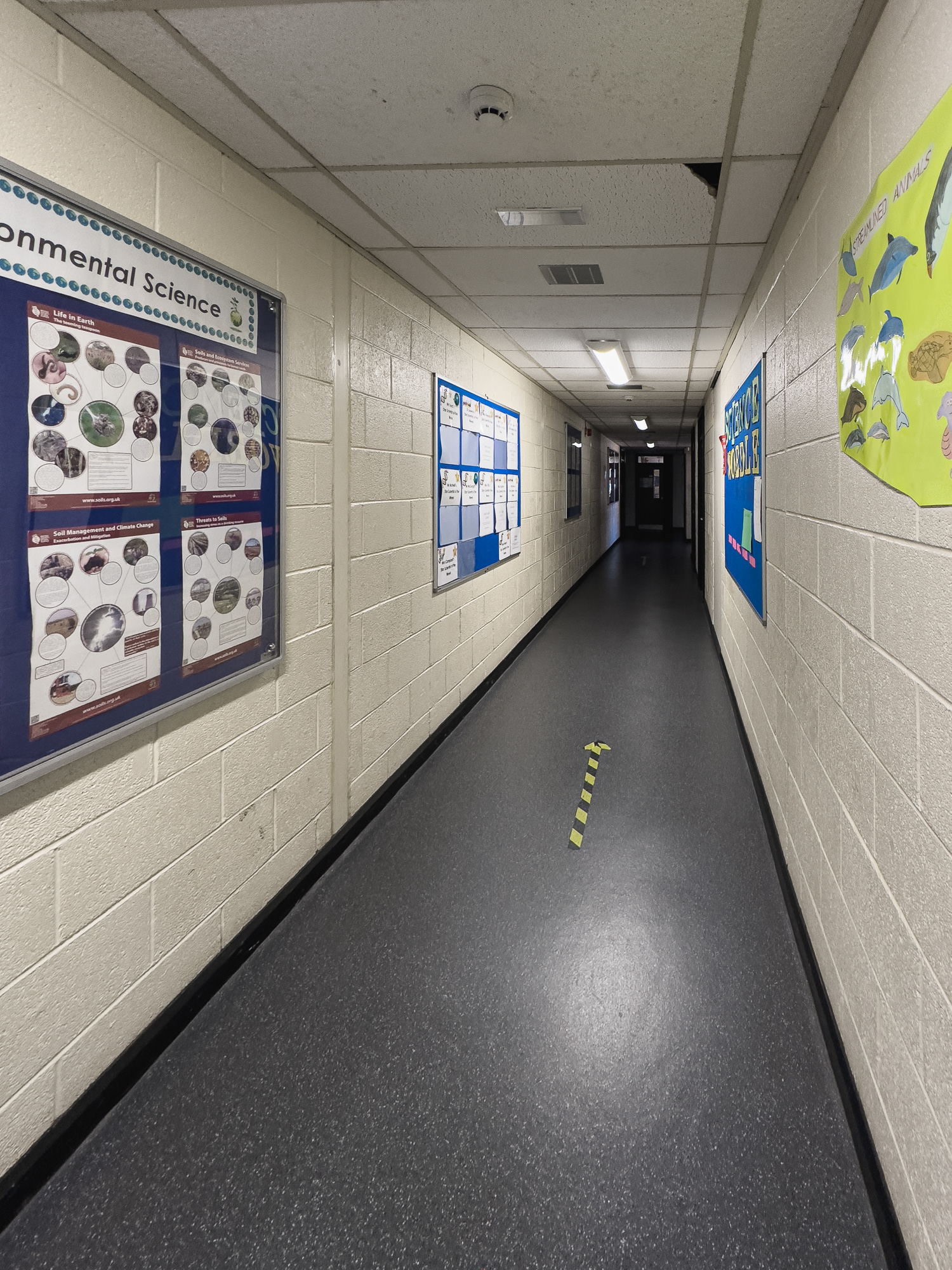
Heading along the long side of the horseshoe corridor.
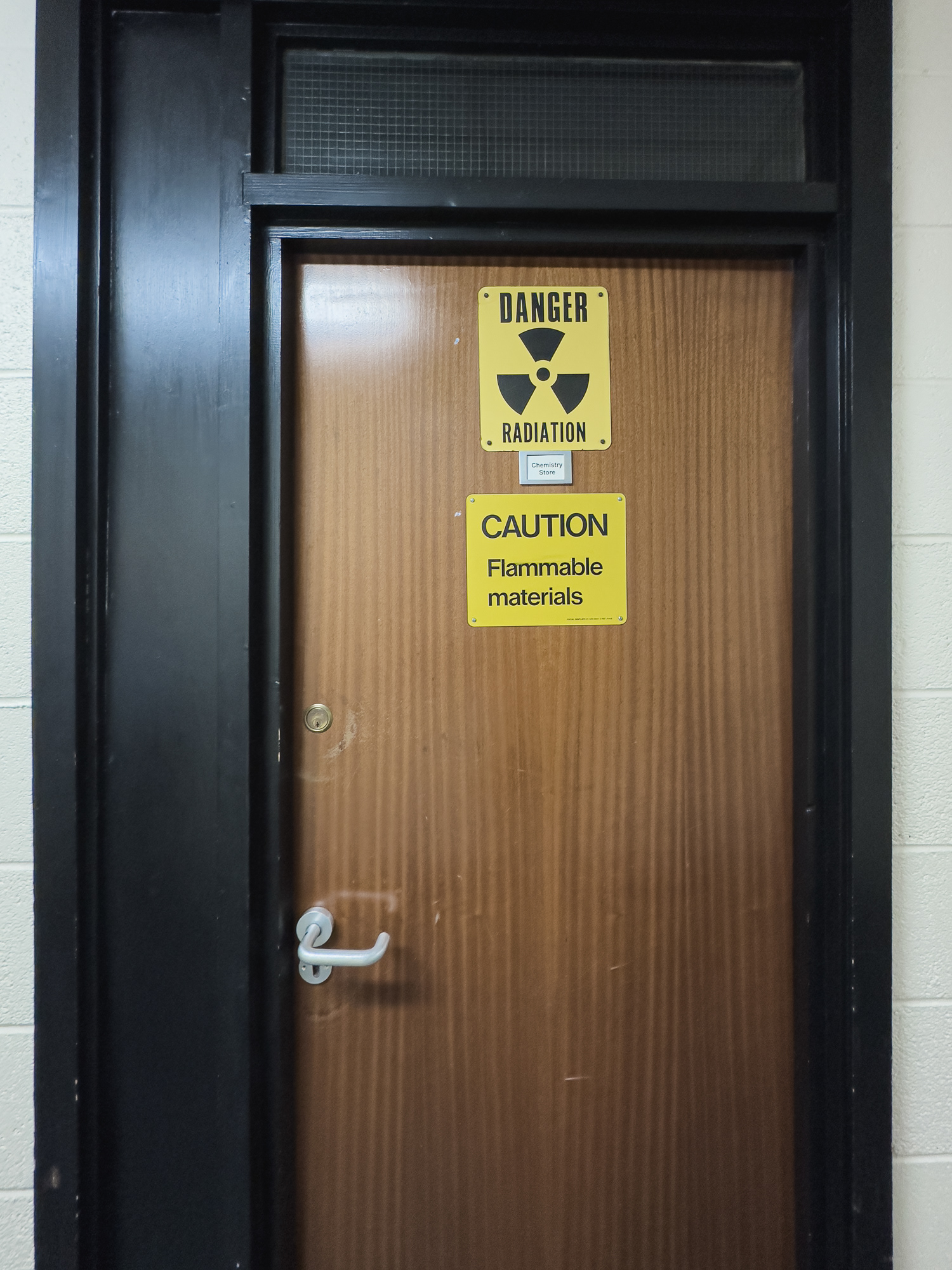
Chemistry Storage Room
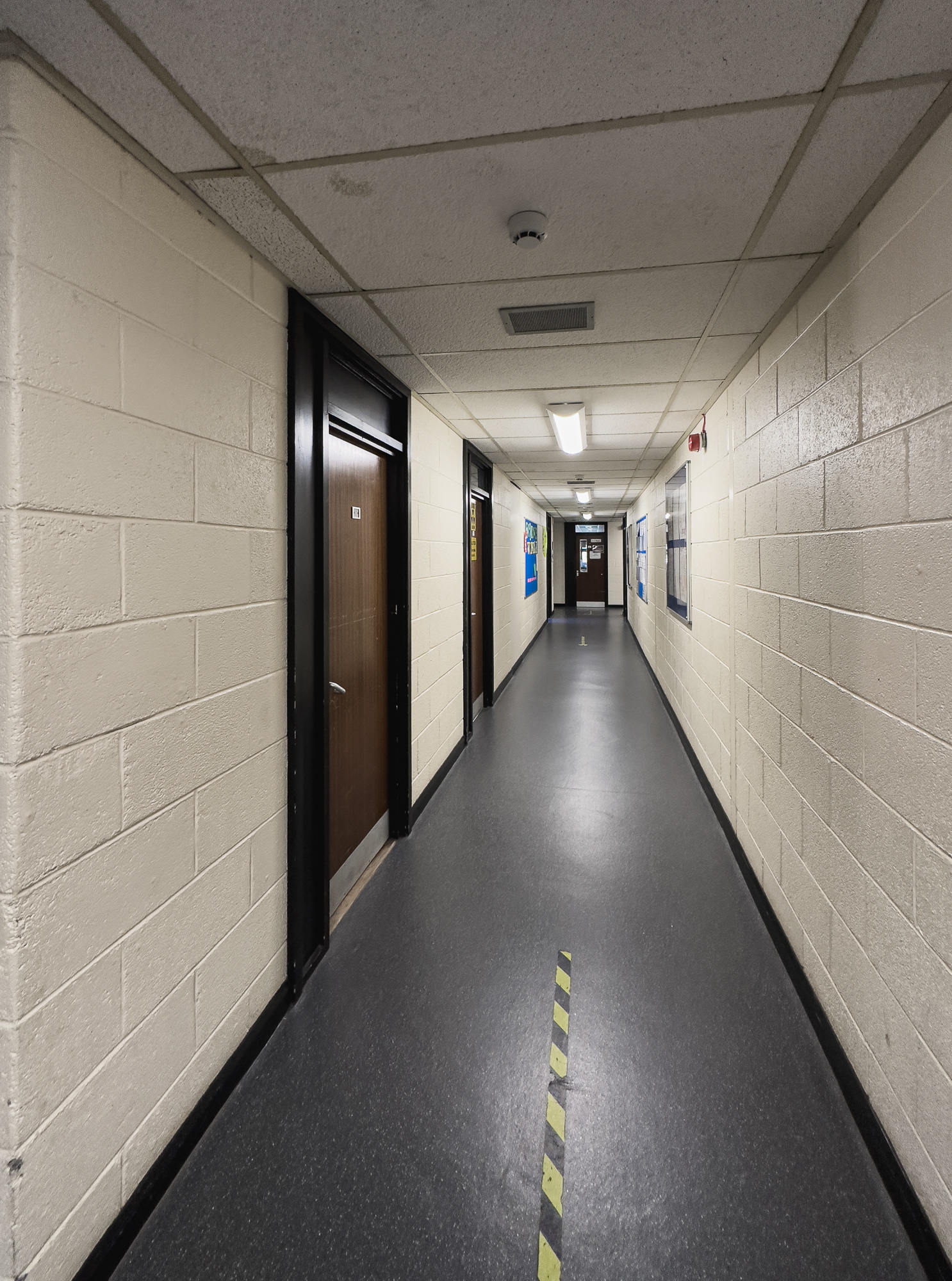
Science corridor
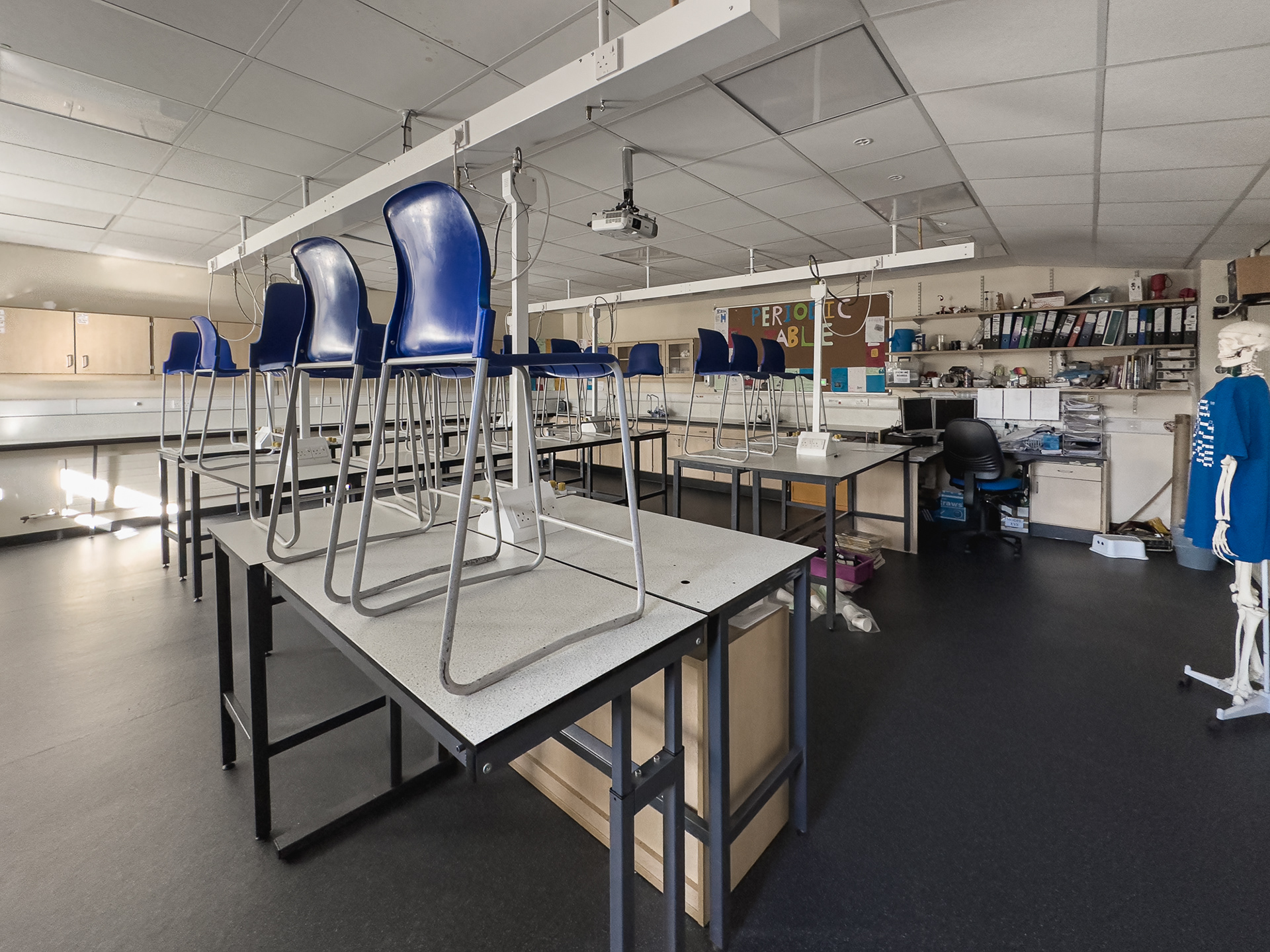
New style Science modular classroom
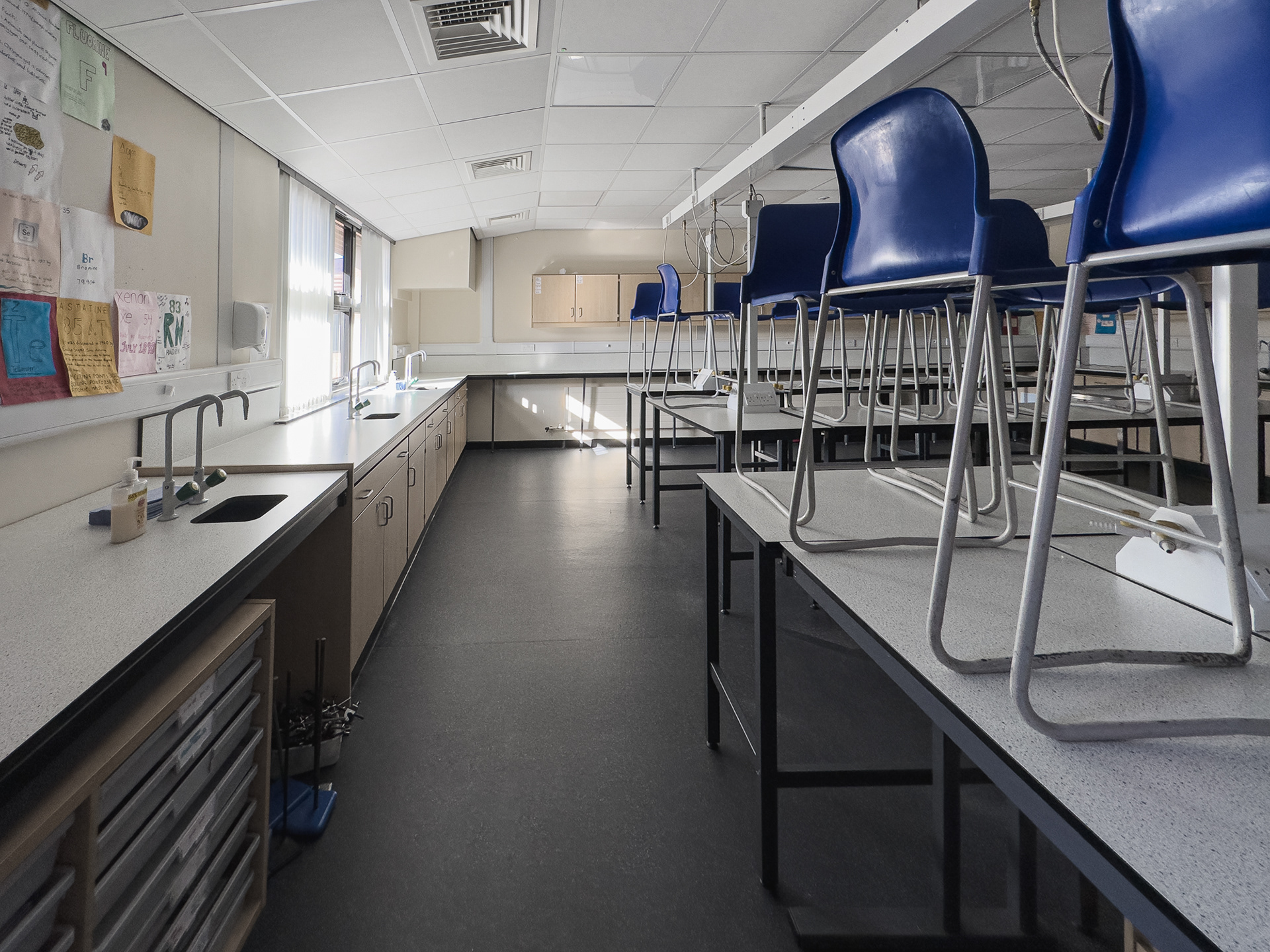
New style Science modular classroom
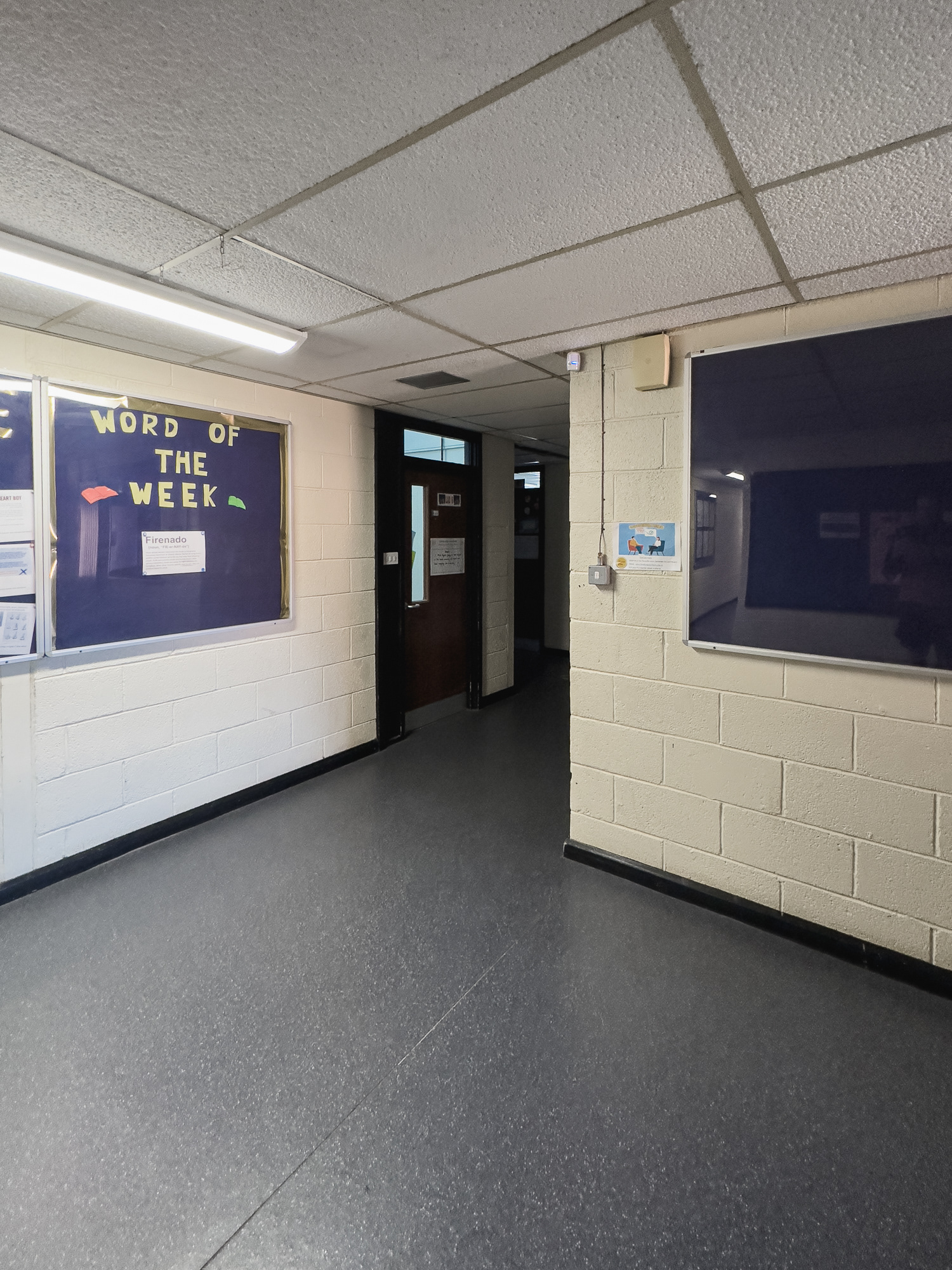
Science corridor lobby
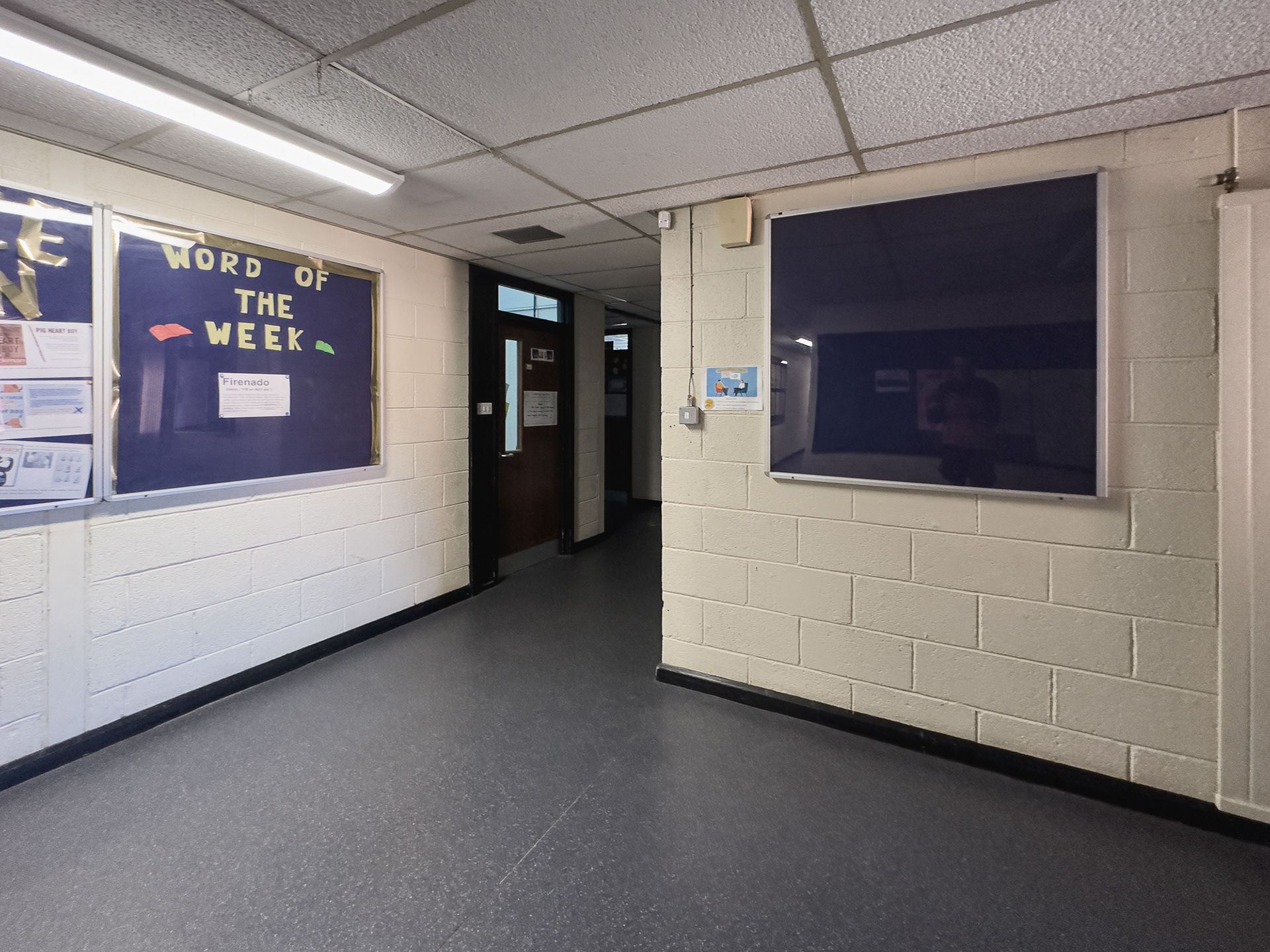
Science corridor lobby
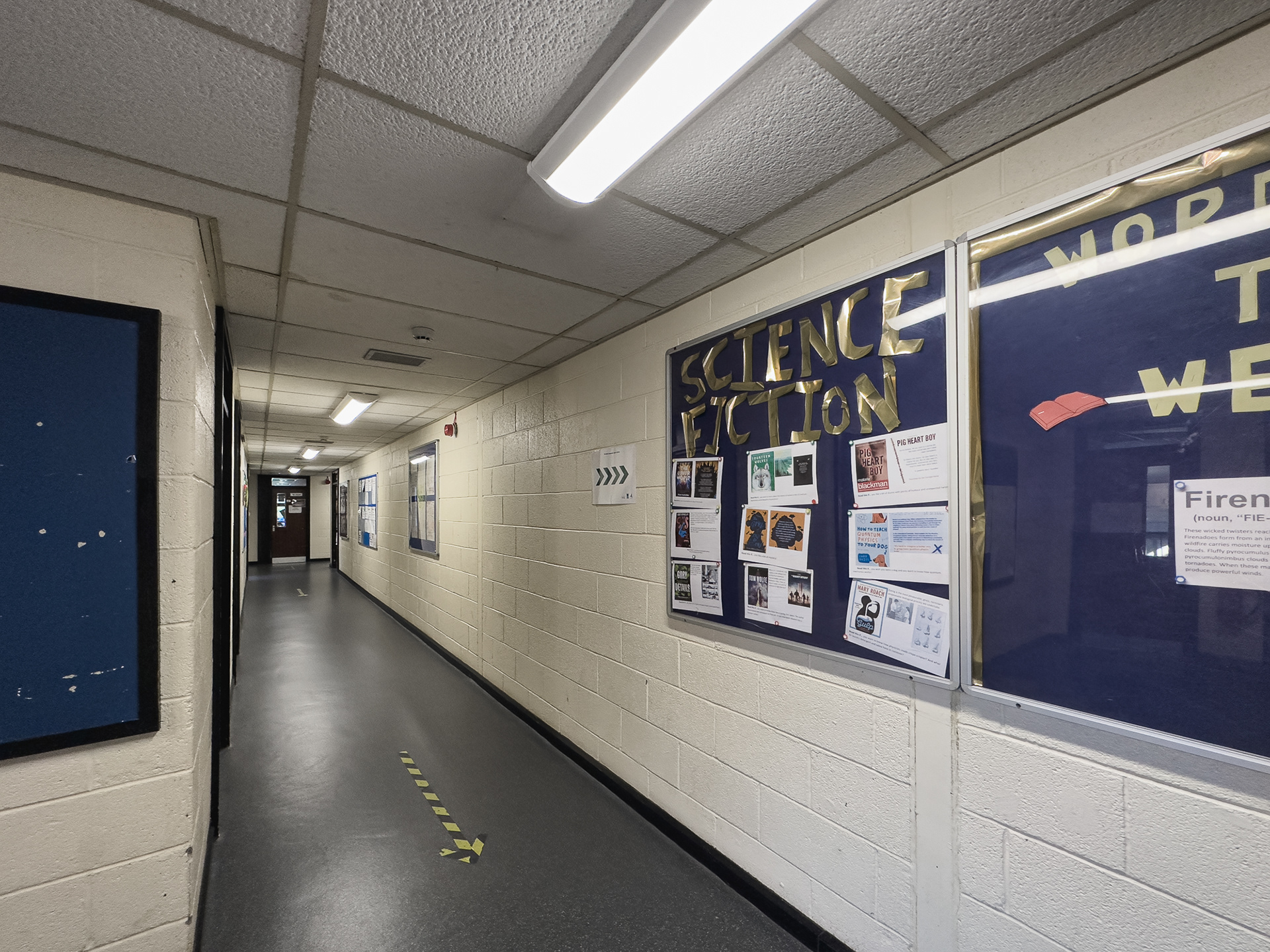
Science corridor
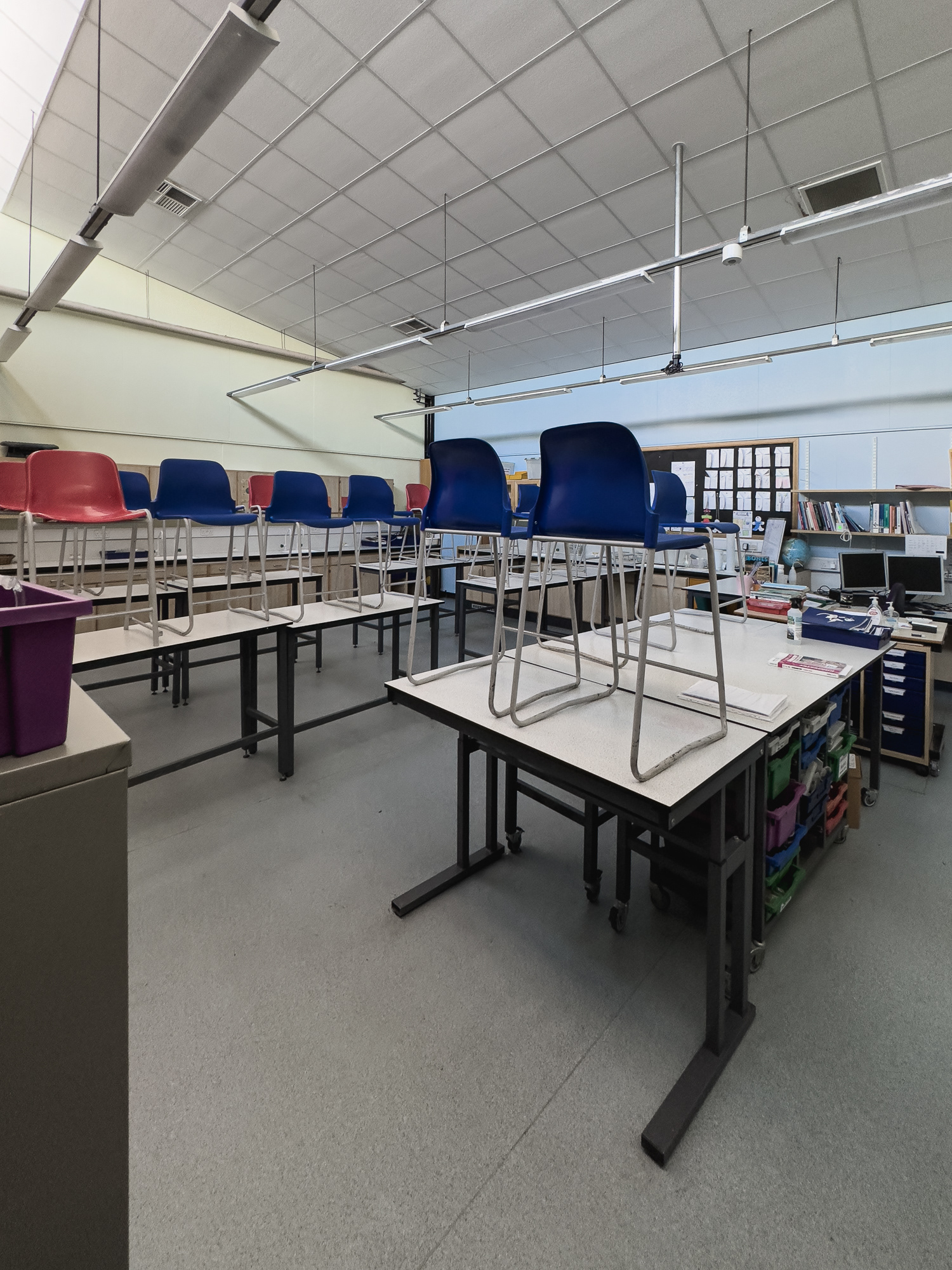
Science classroom I don't remember at all.
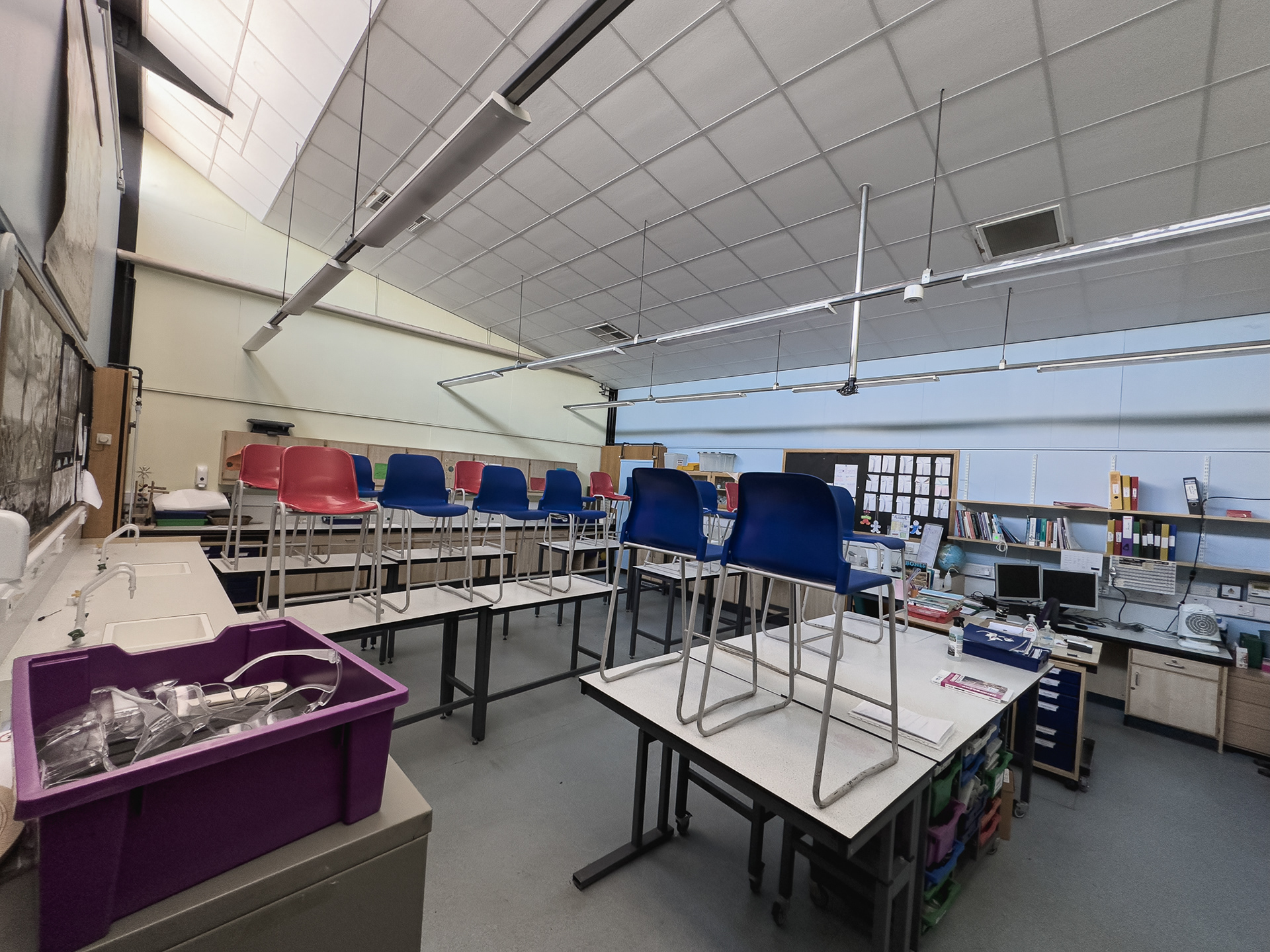
Science classroom

Right side of the Science horseshoe corridors.

Chemistry classrooms.
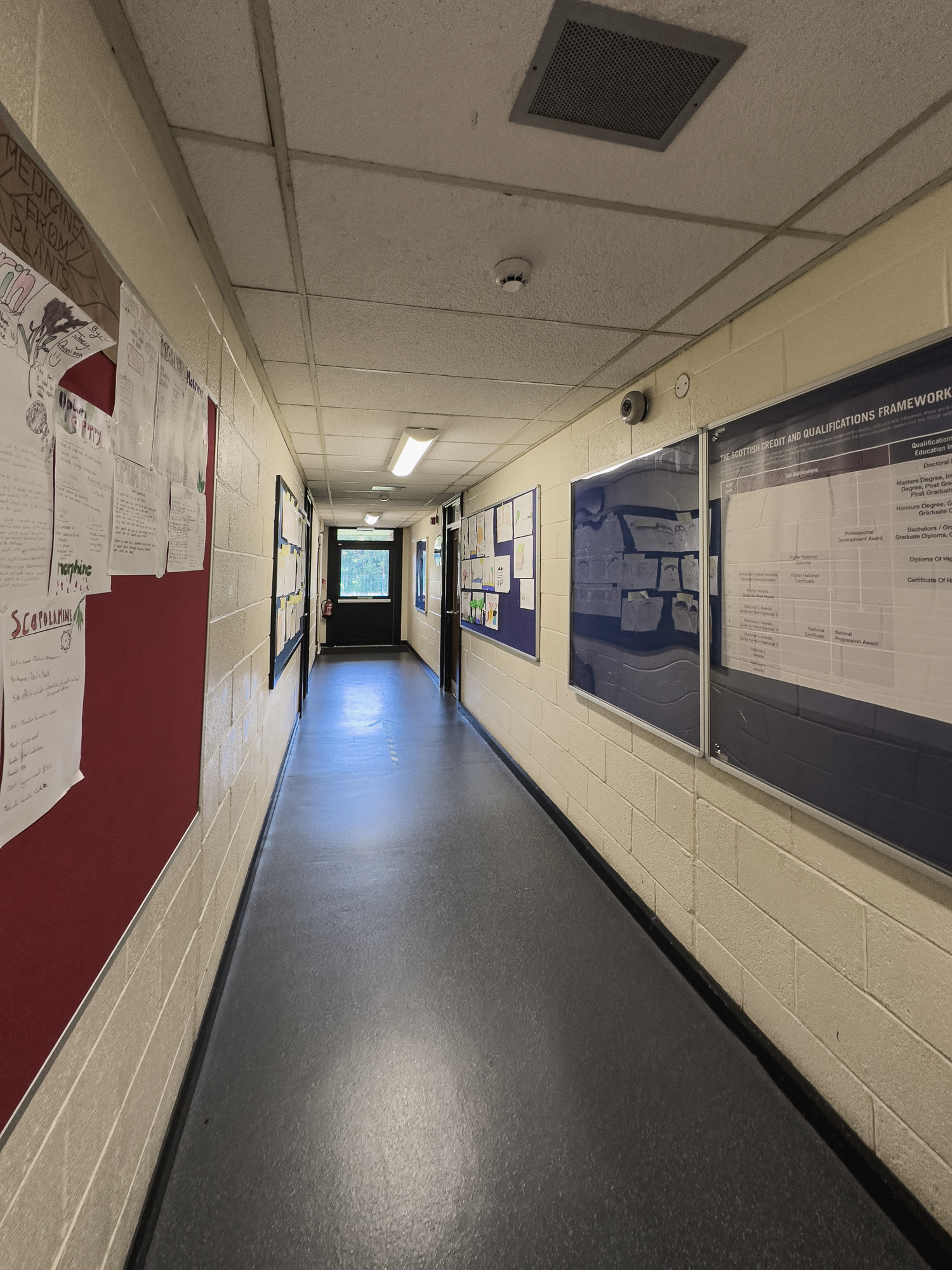
Right side of the Science horseshoe corridors.
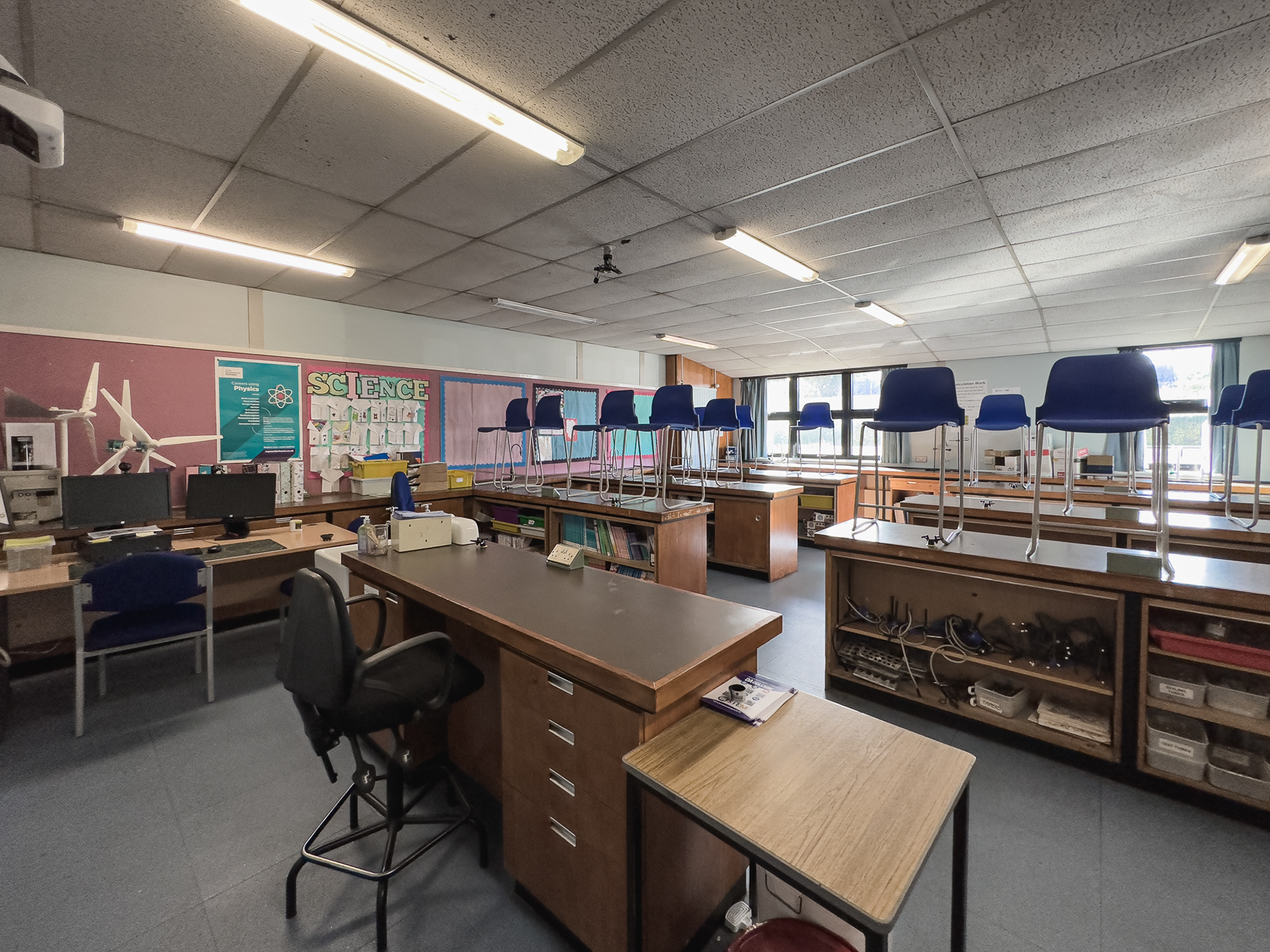
Mr Rodger's Chemistry classroom.
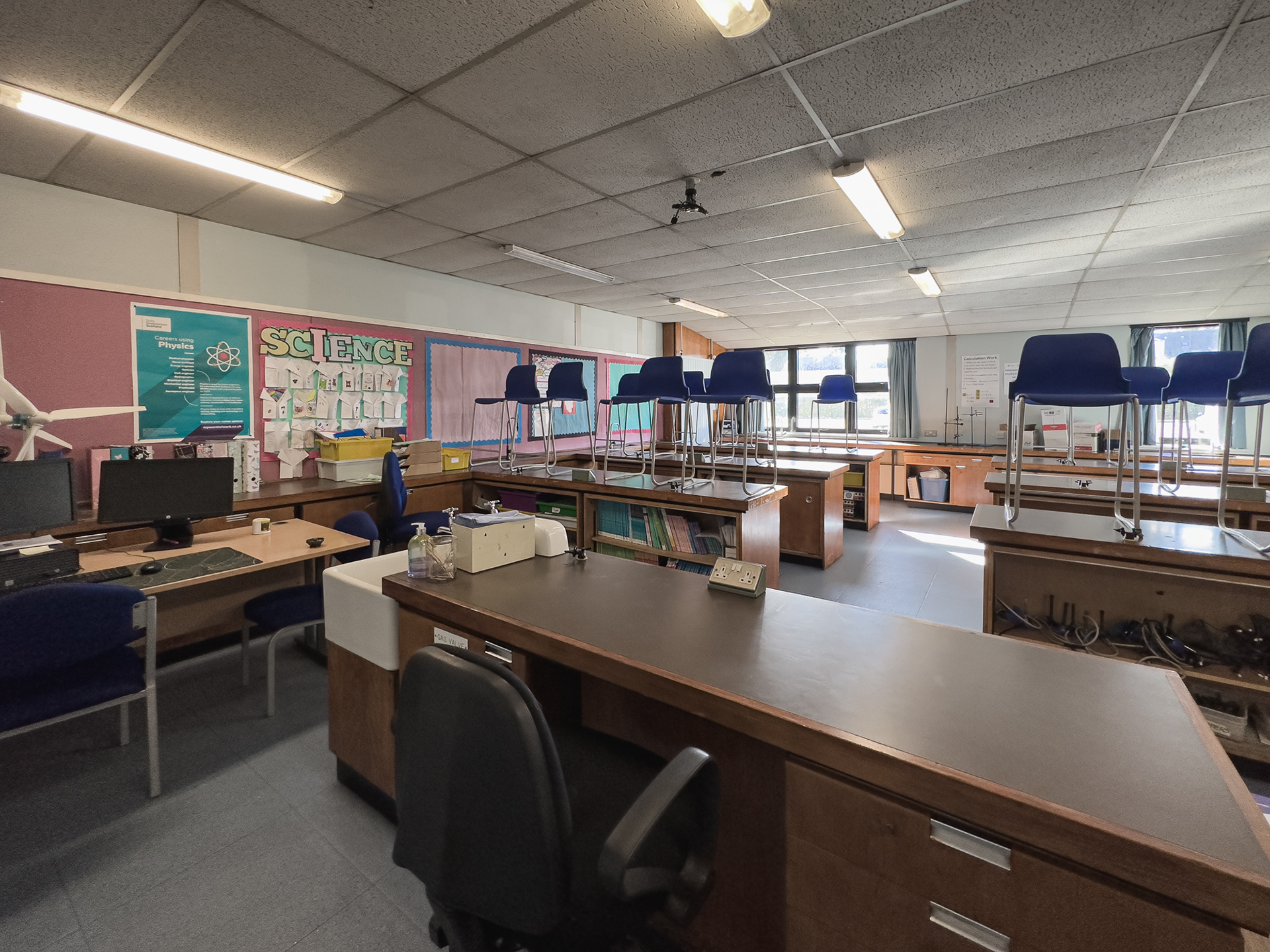
Mr Rodger's Chemistry classroom.
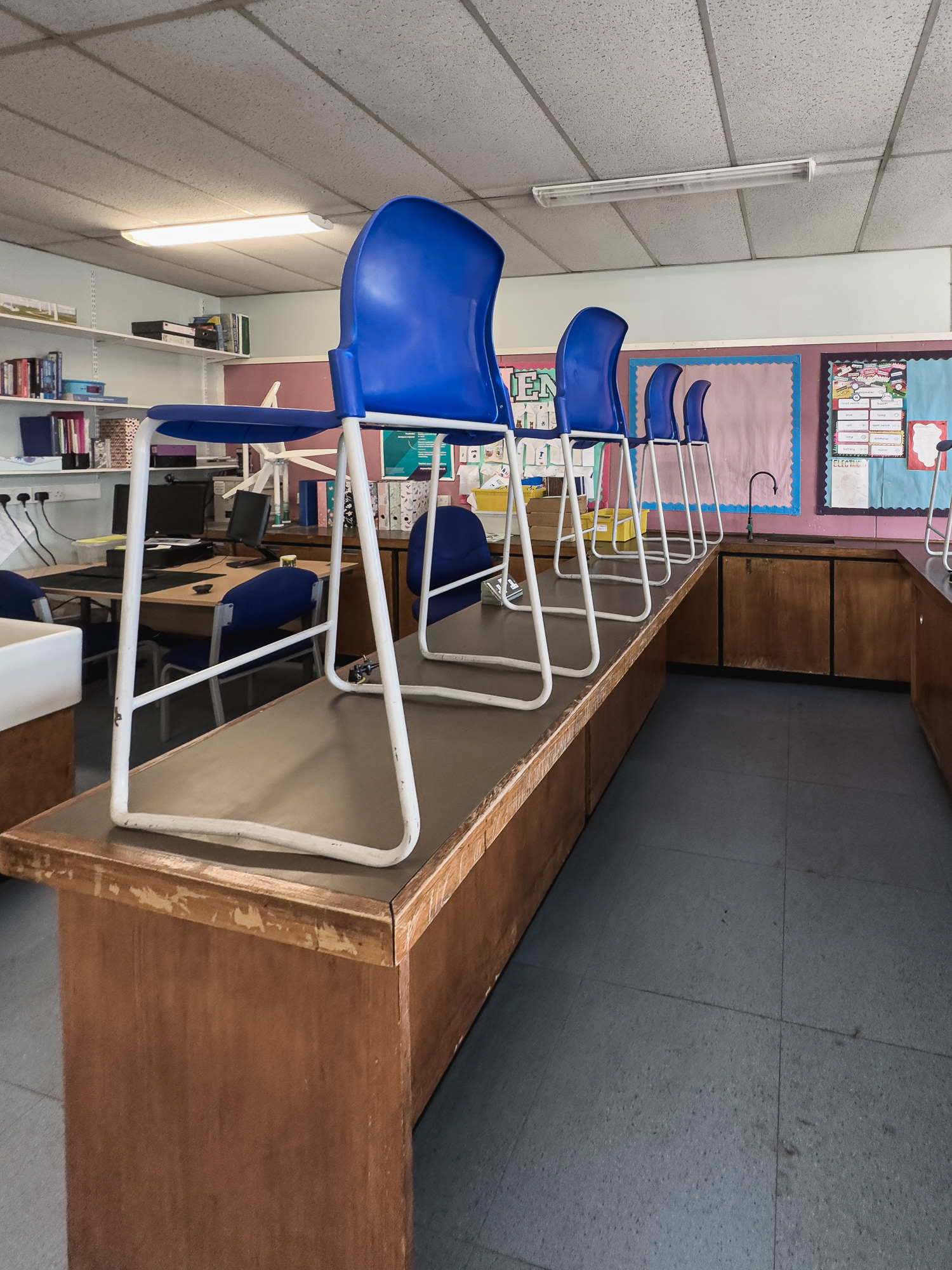
My seat in Mr Rodger's Chemistry classroom.
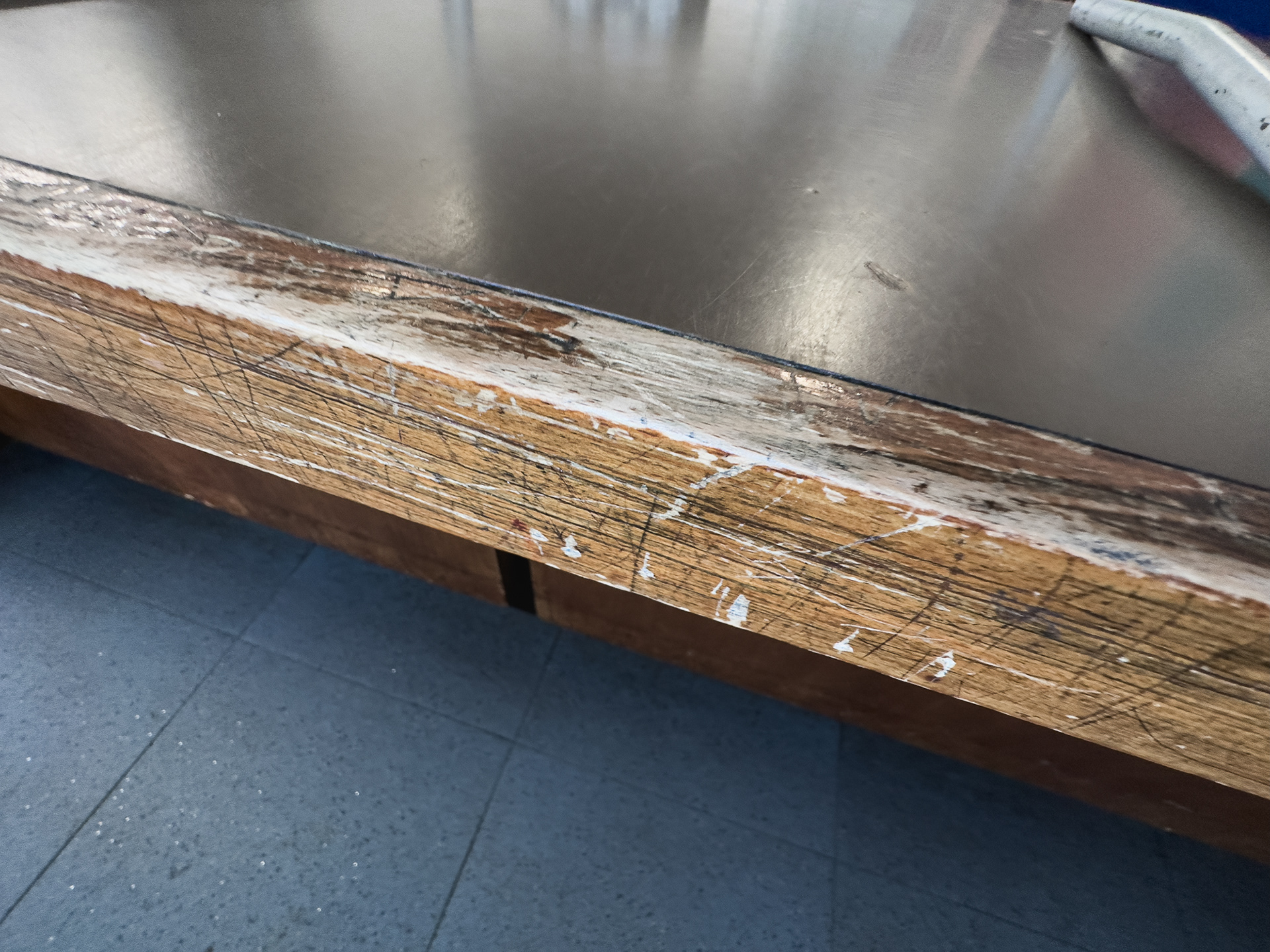
Workbench detail - wish I'd inscribed something!
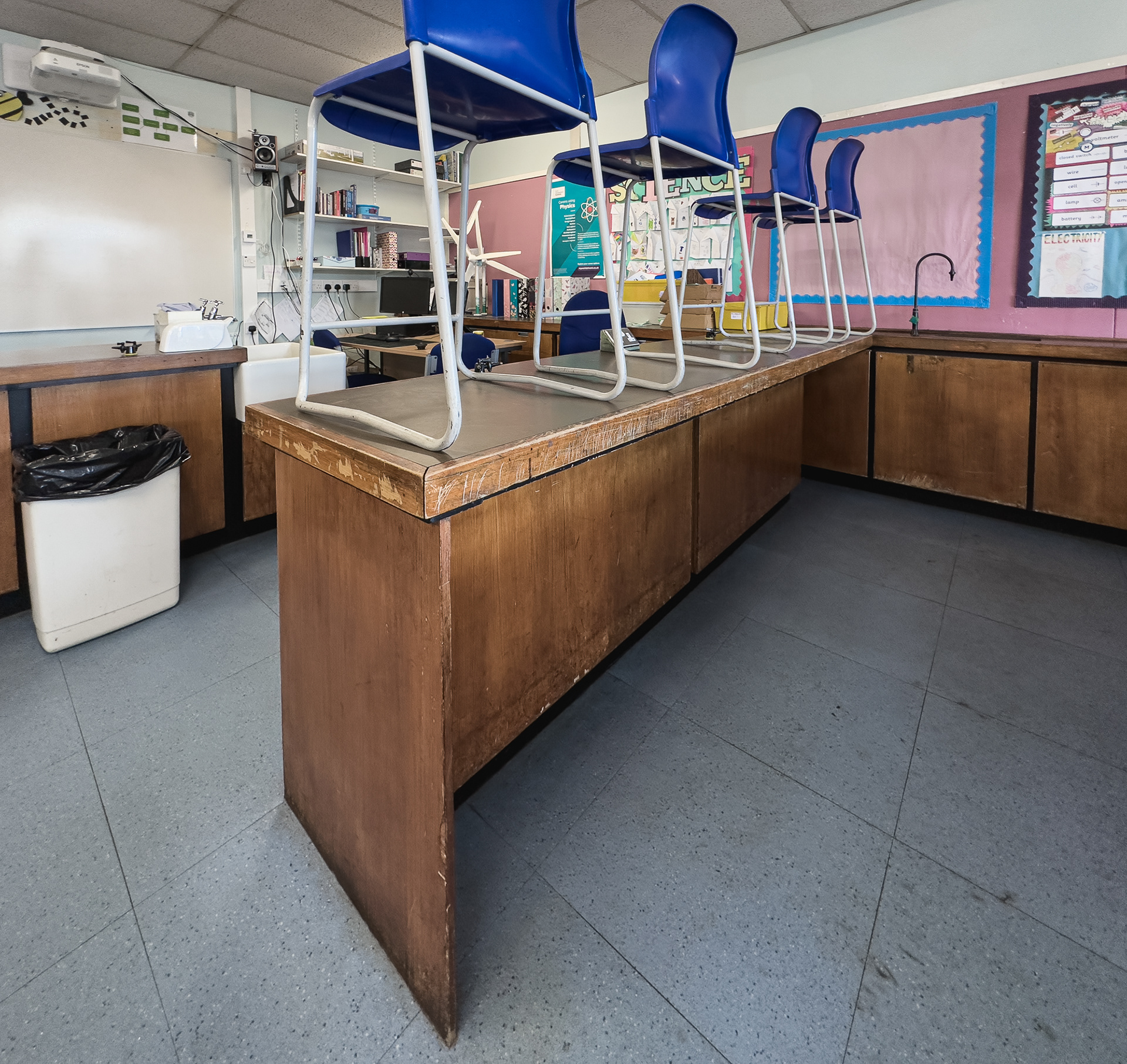
Science benches
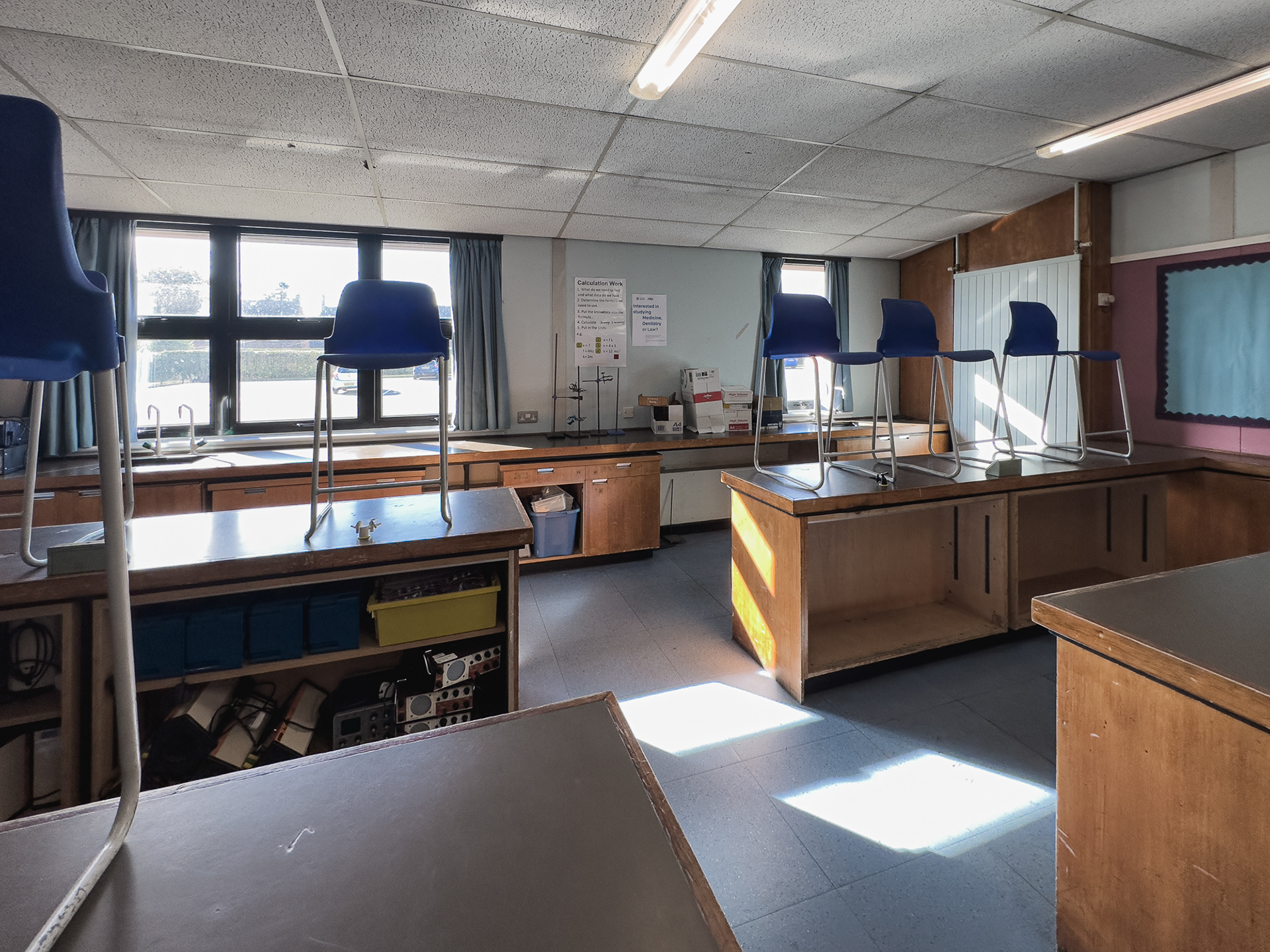
Rear view of Mr Rodger's classroom.
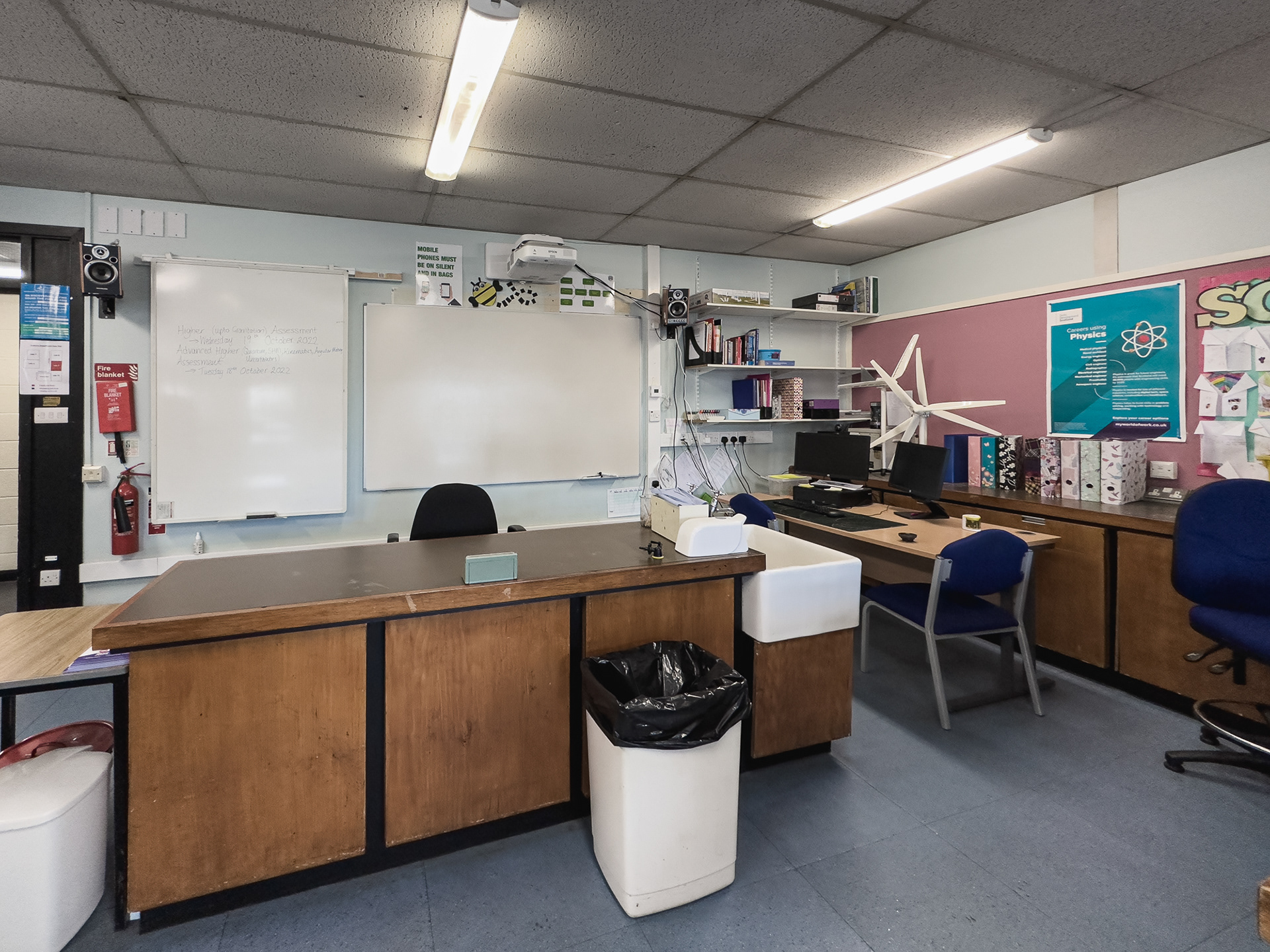
Front of Mr Rodger's classroom.

Mr Rodger's Chemistry classroom.
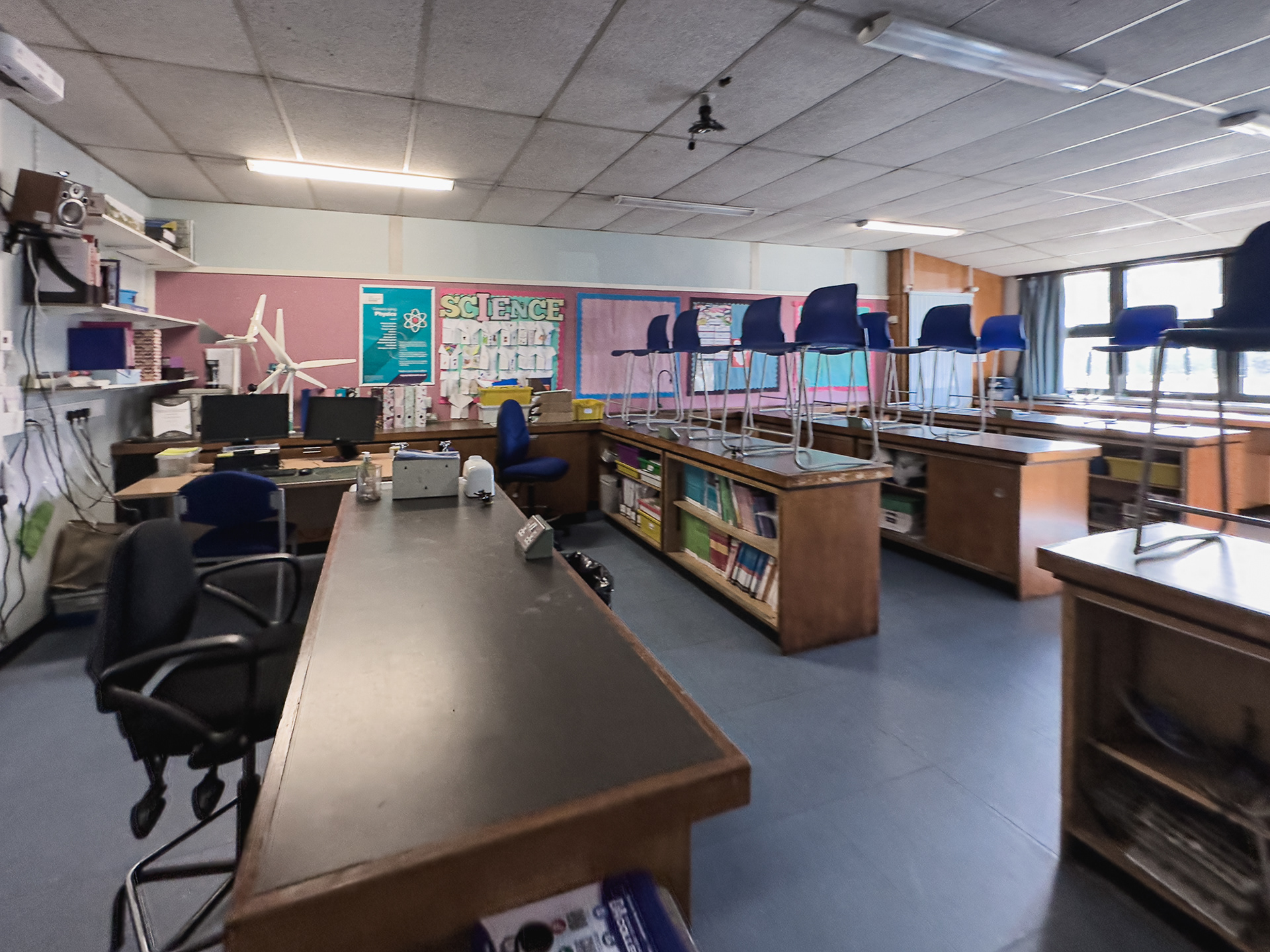
Mr Rodger's Chemistry classroom.
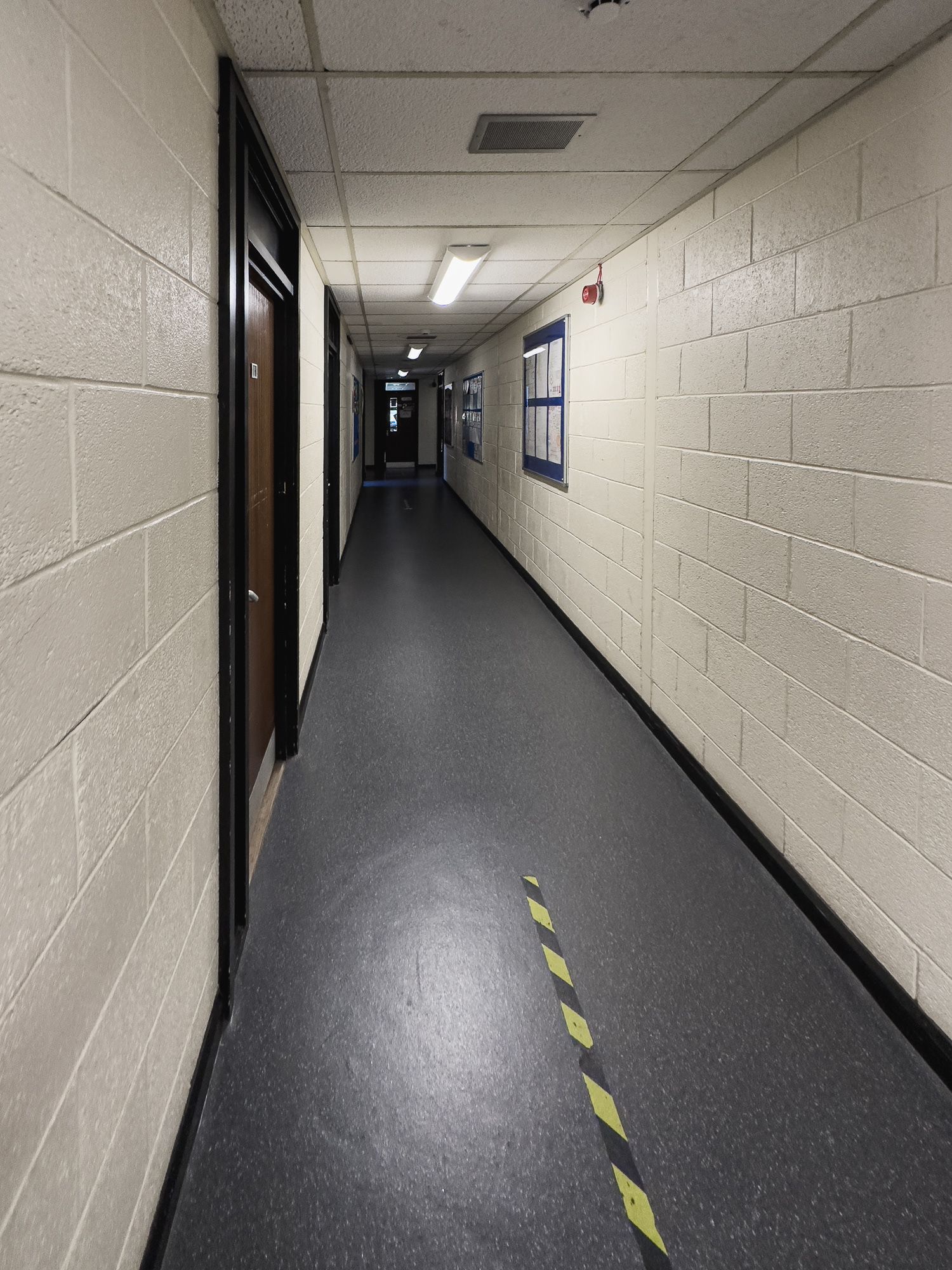
Back in the corridor heading to the long edge of the horseshoe corridors.
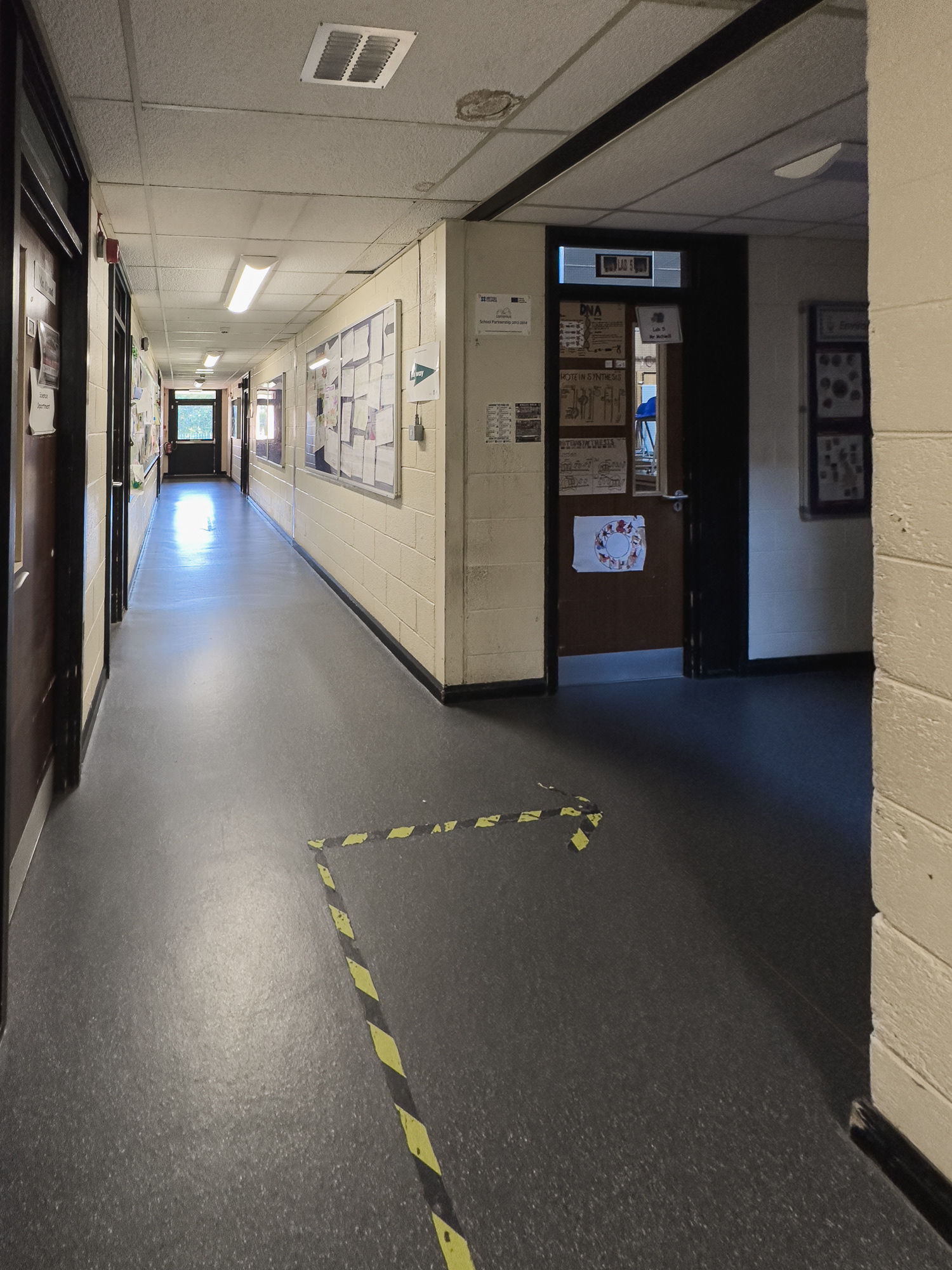
Just off the long edge corridor, one last look back towards the Physics classrooms.
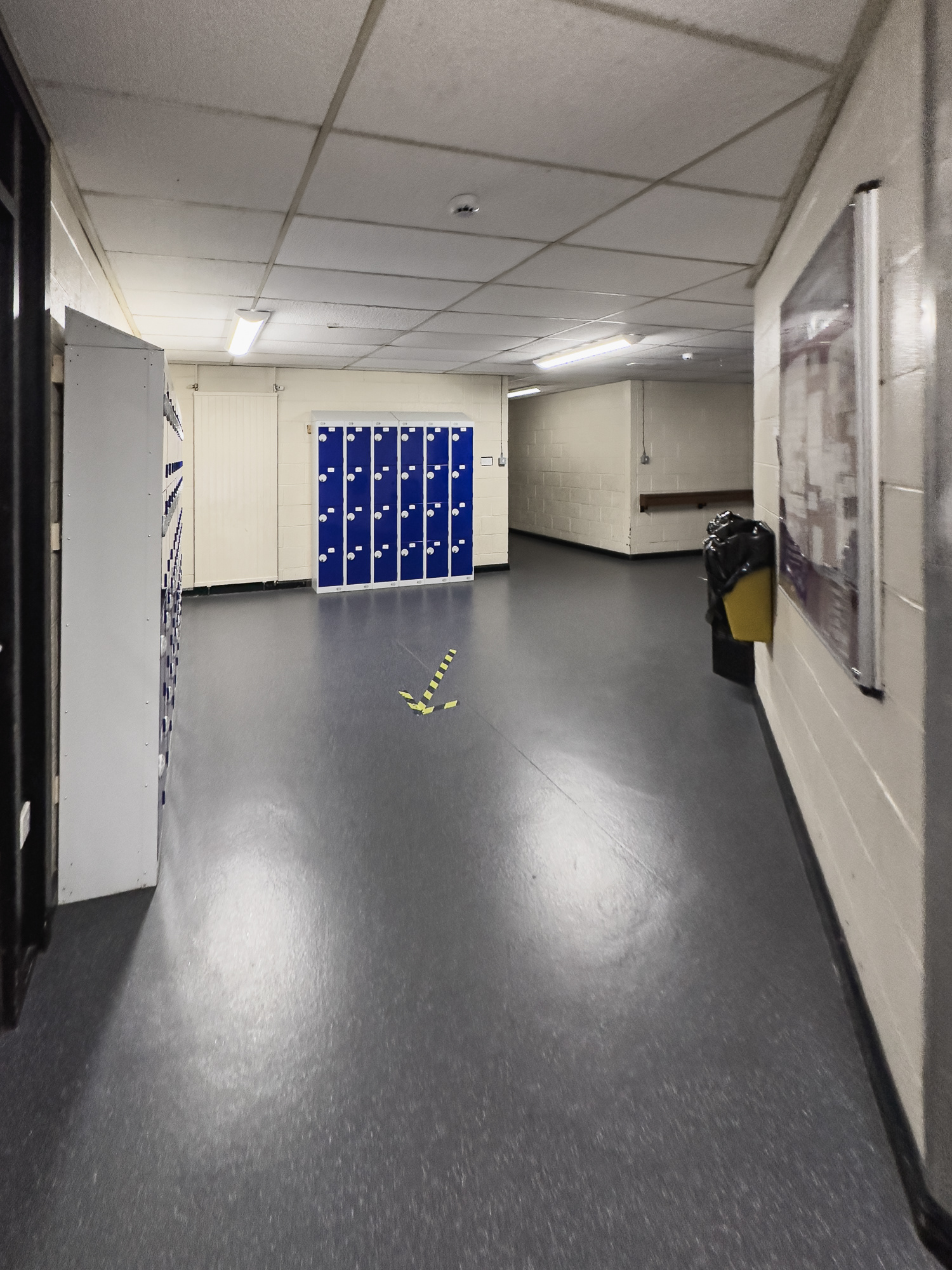
Back in the Music and Science junction.
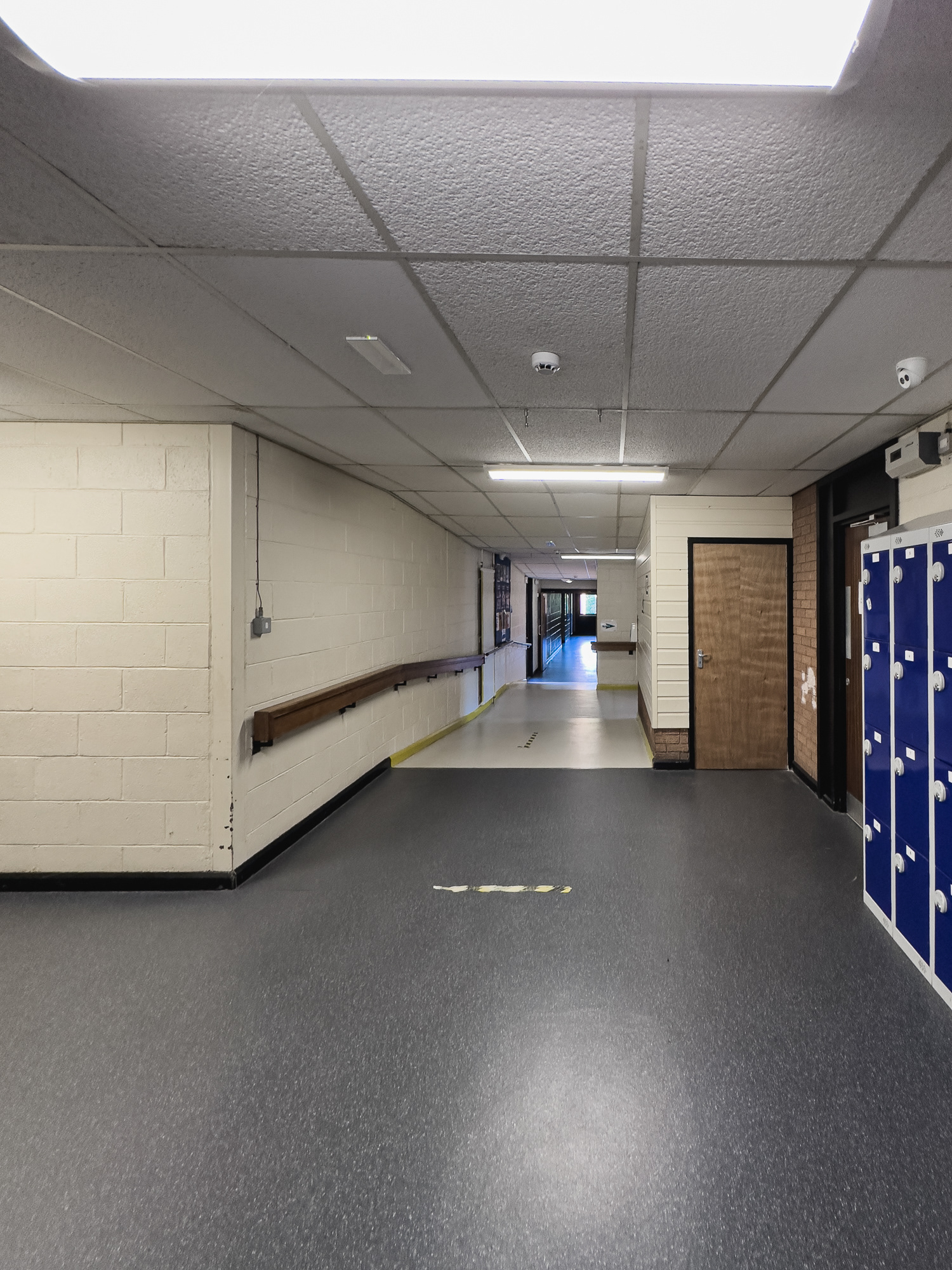
Last look down towards Music before heading left towards Art and Tech.
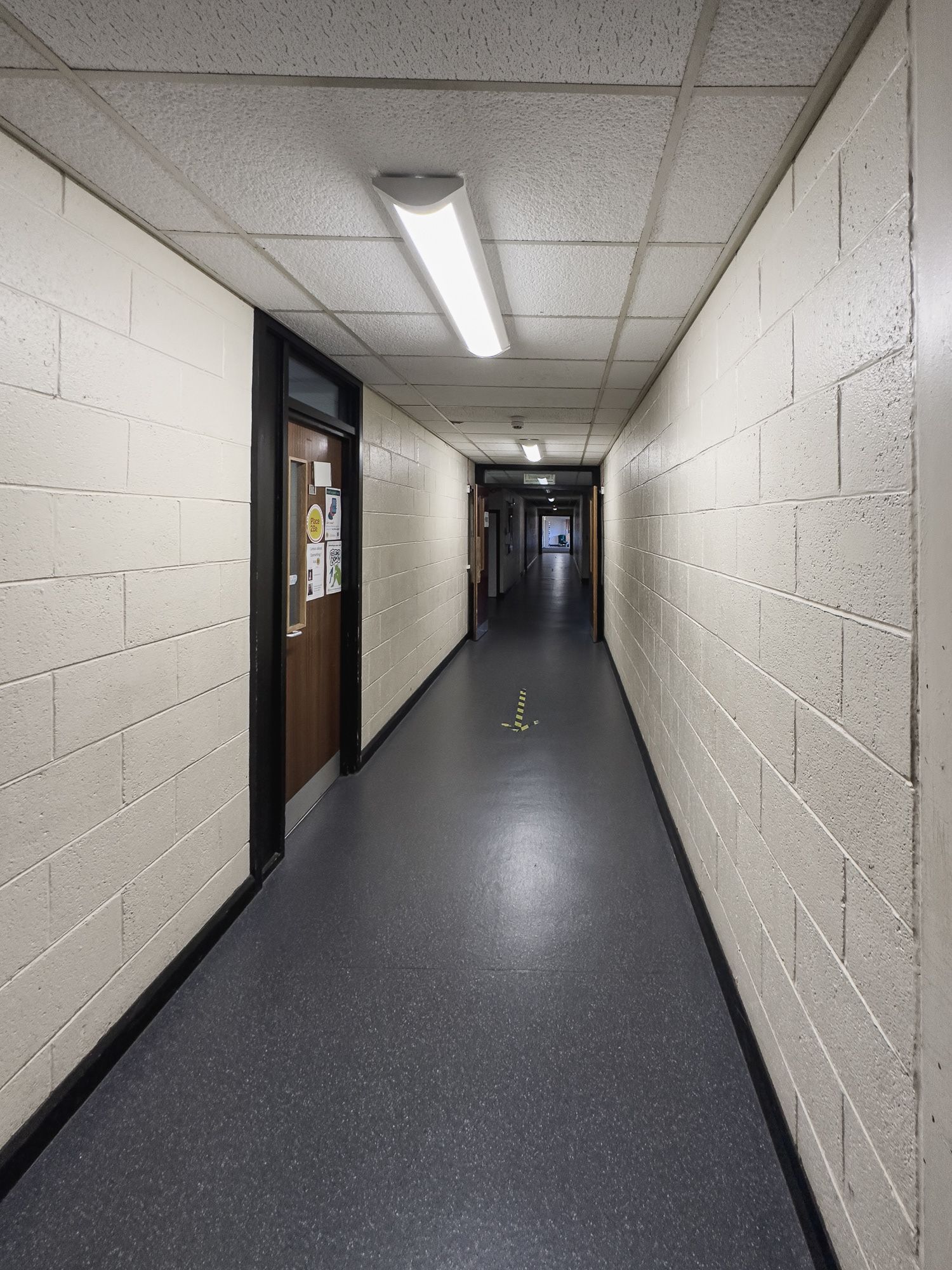
Heading back towards the main hall.
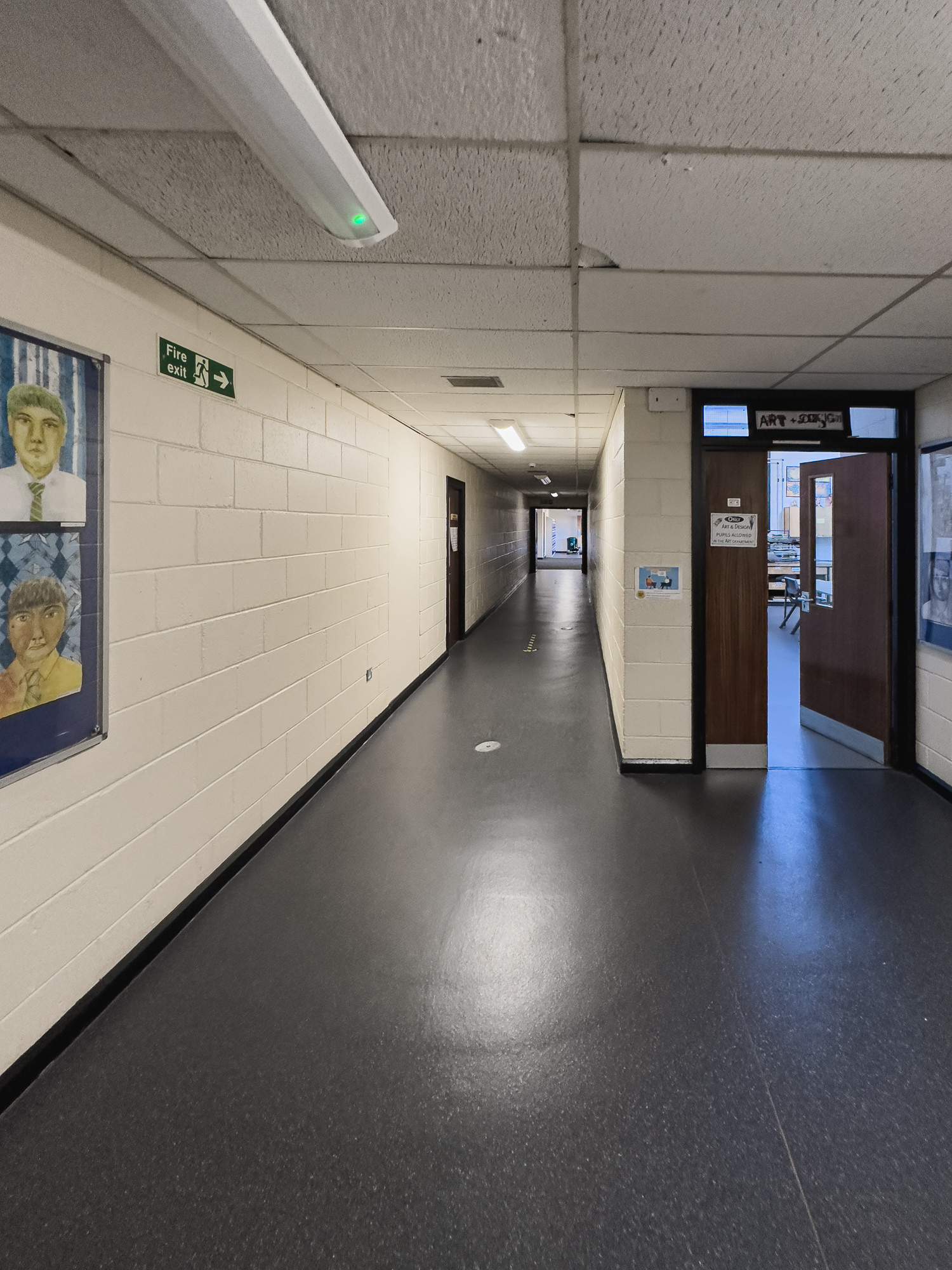
Passing the Art Dept

The Tech classroom opposite Art
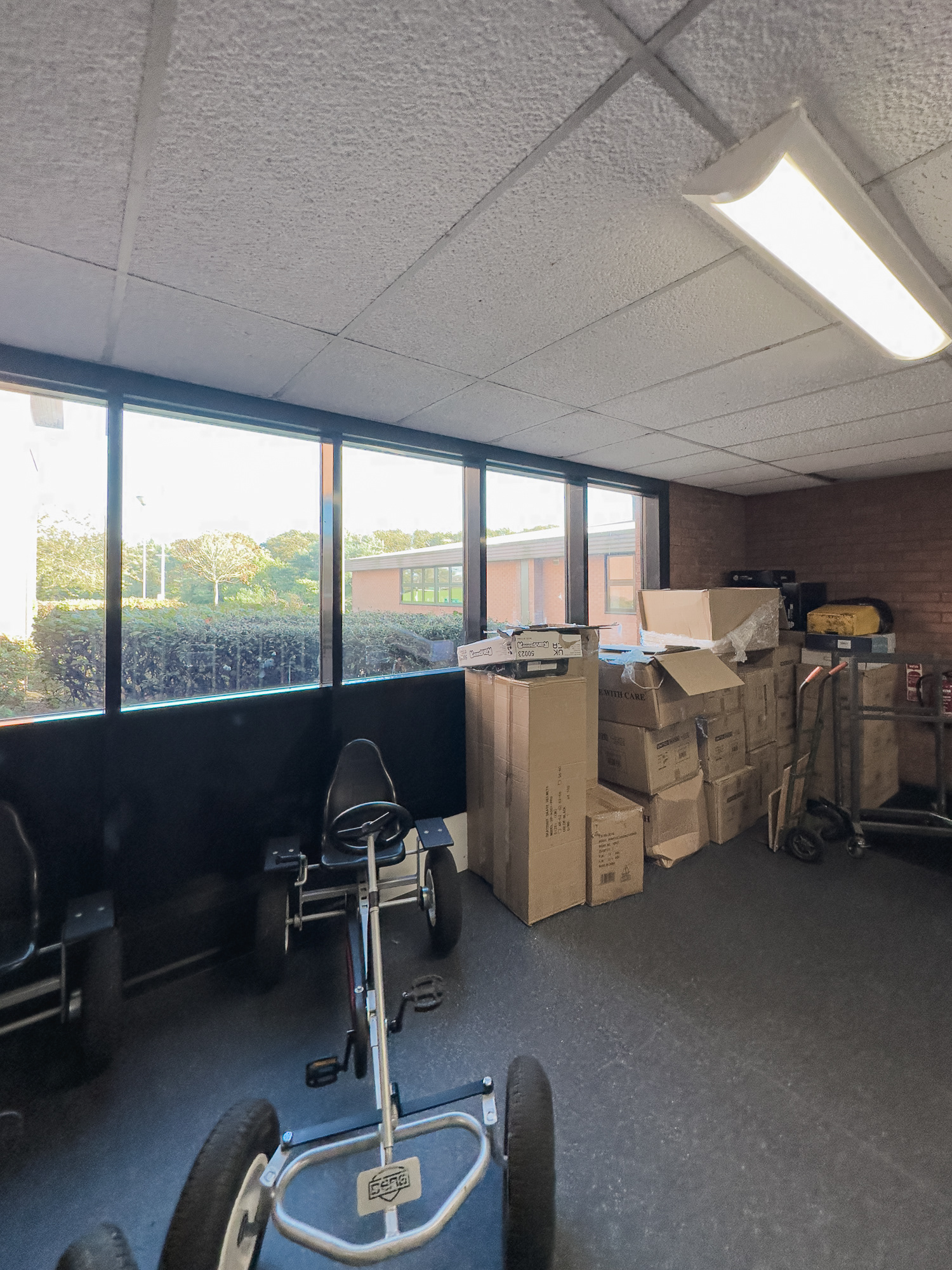
The lobby just off the Main Hall.
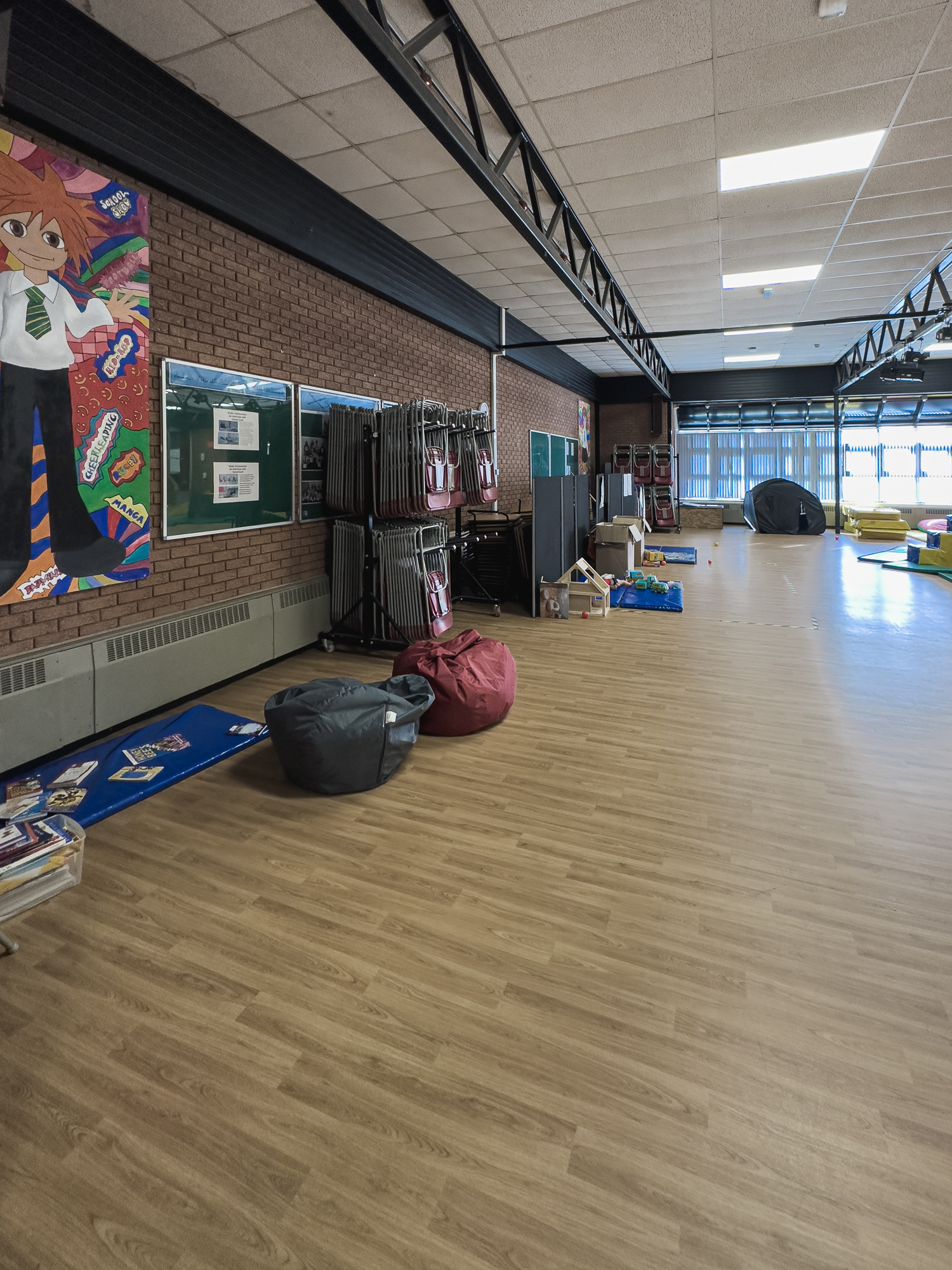
Back of the Main Hall
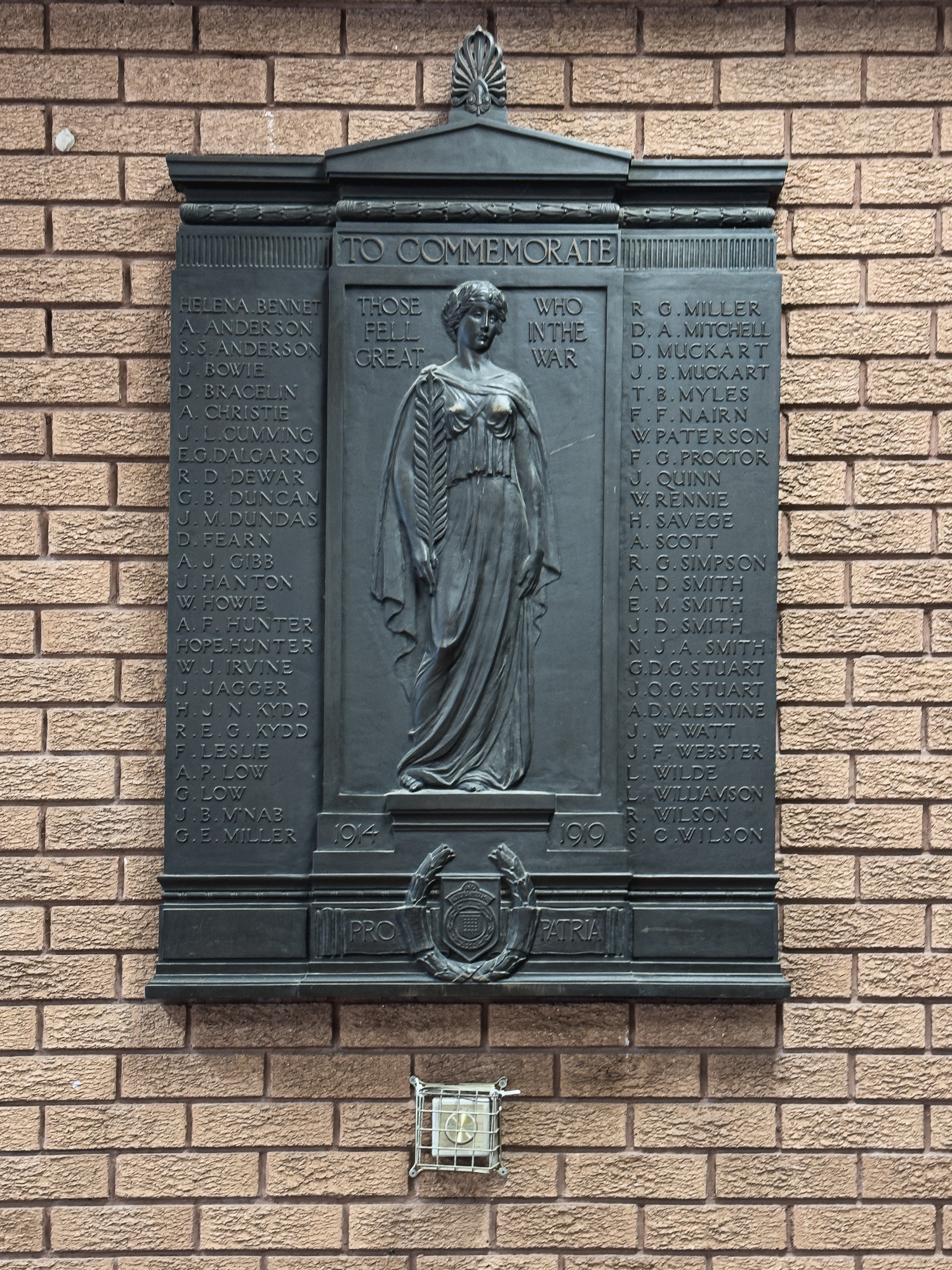
Plaque in the Main Hall
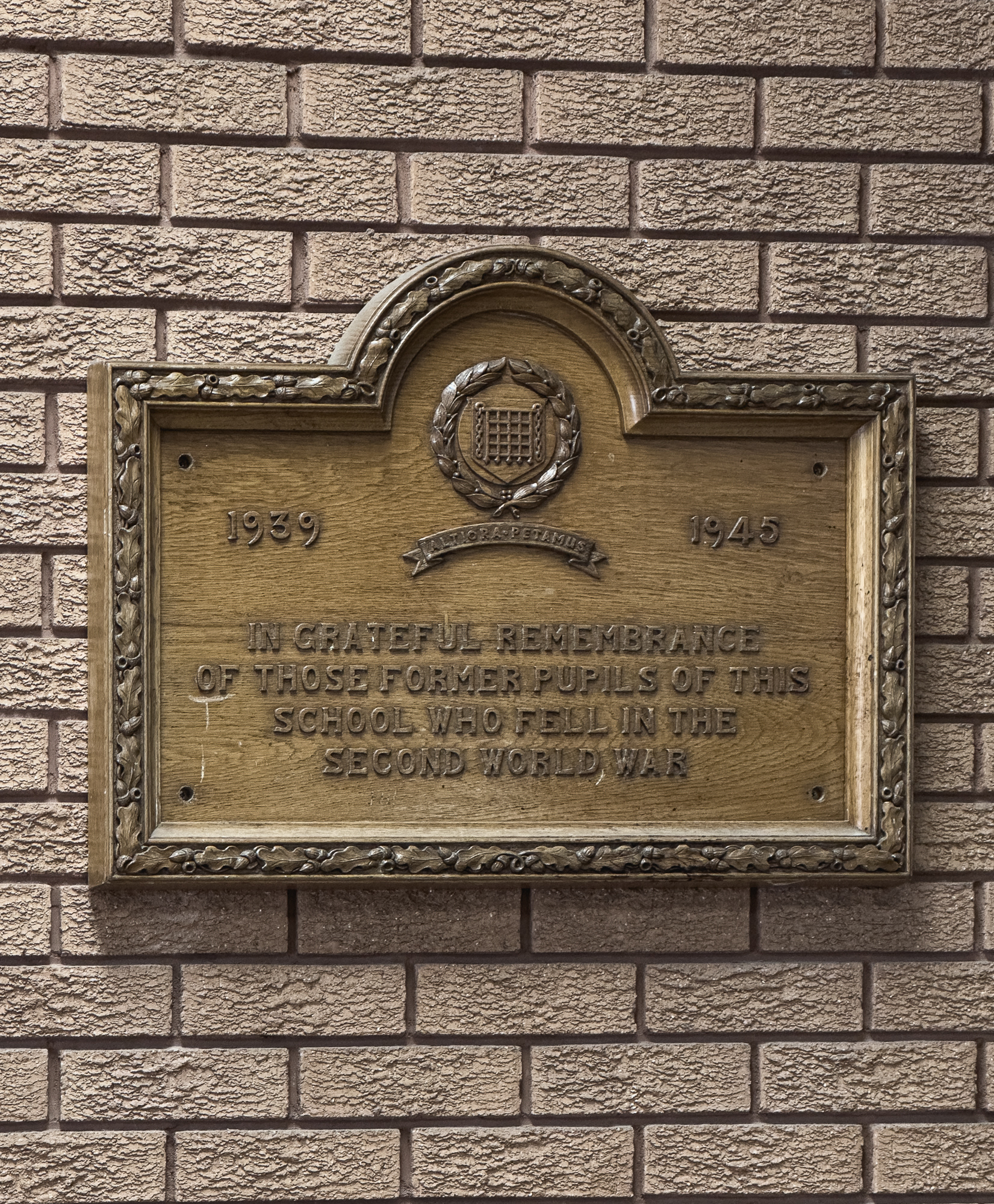
Memorial in the Main Hall
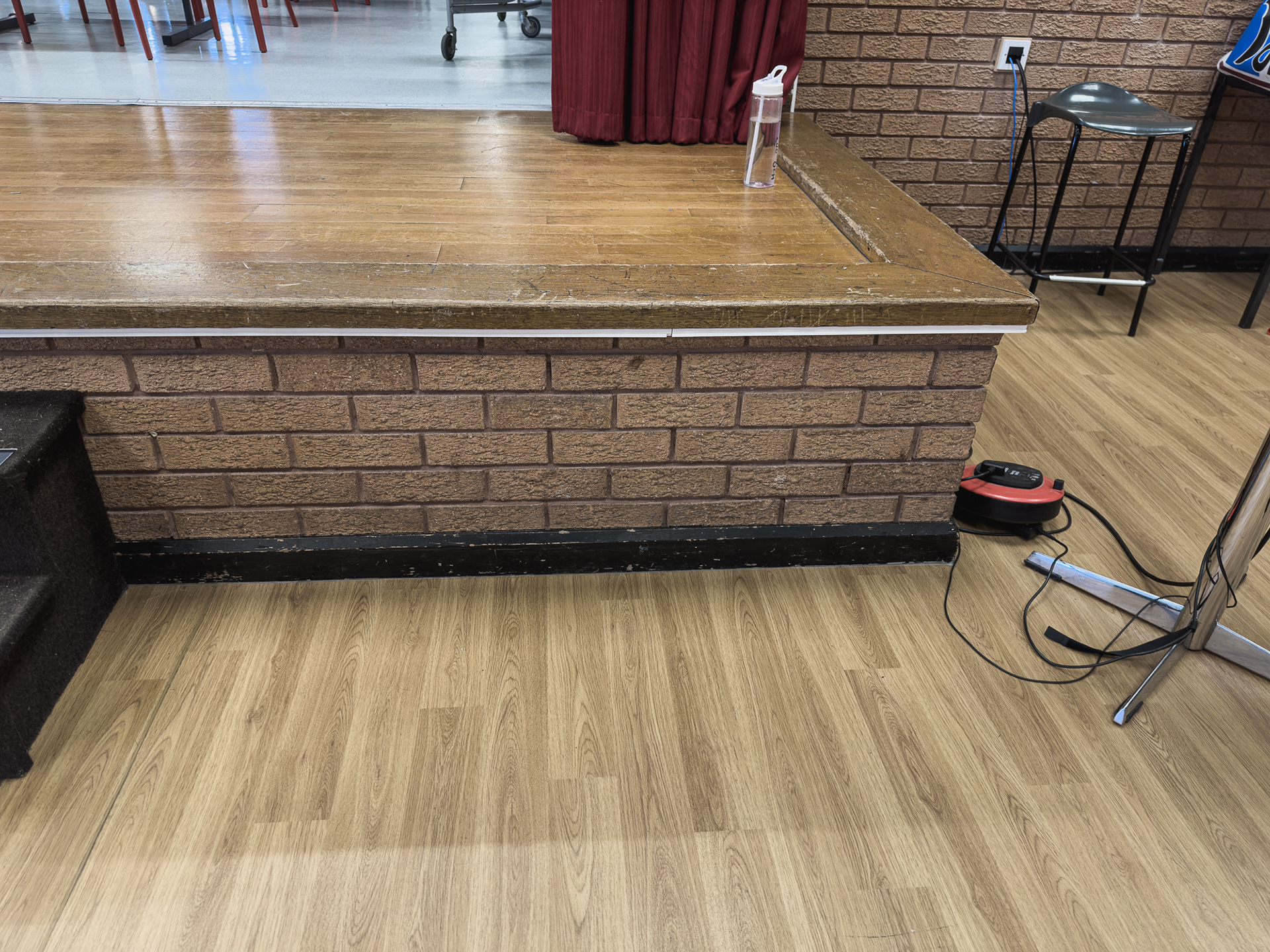
Main Hall stage.
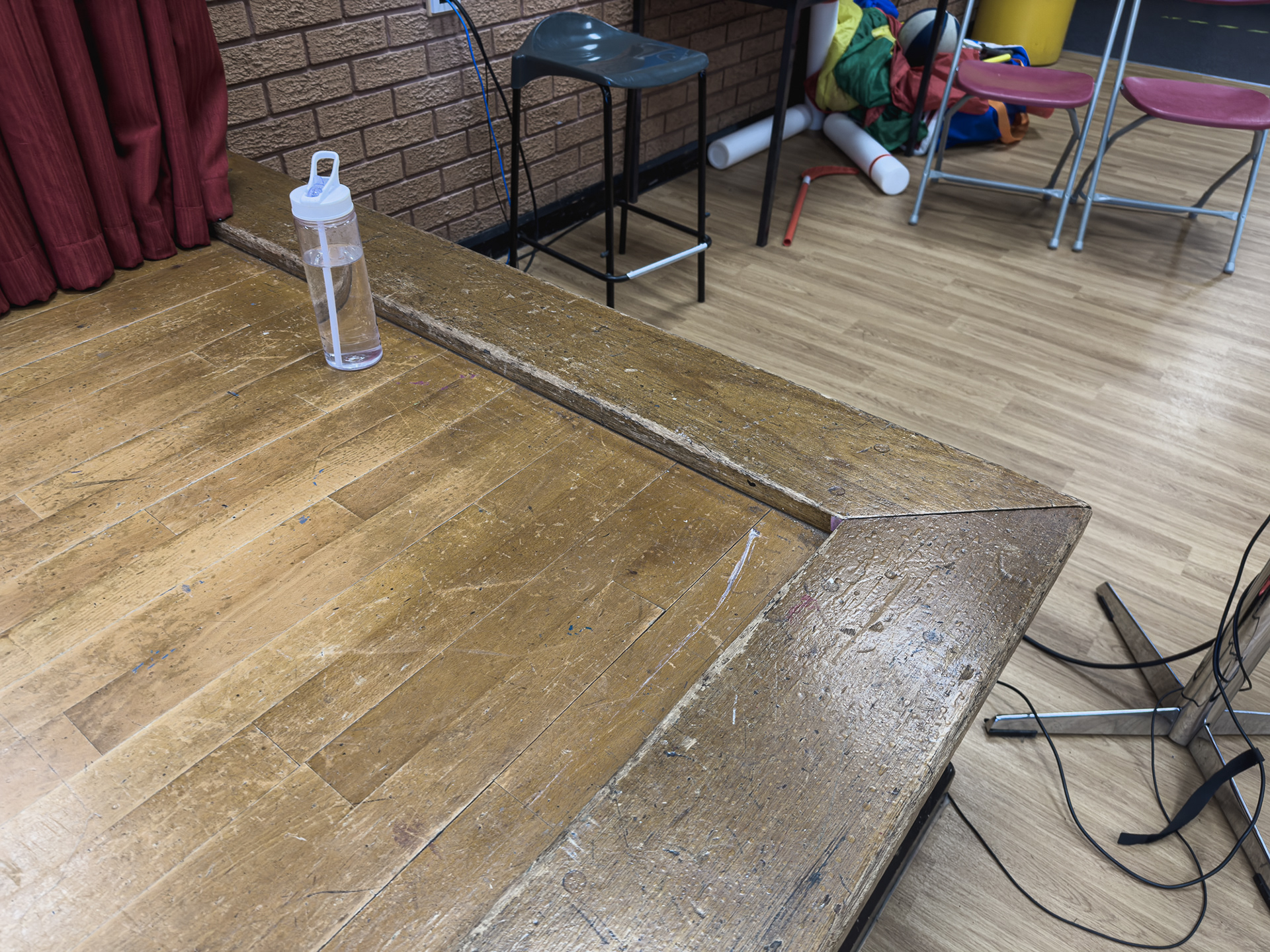
Stage detail - many a student has tripped on this I'm sure.
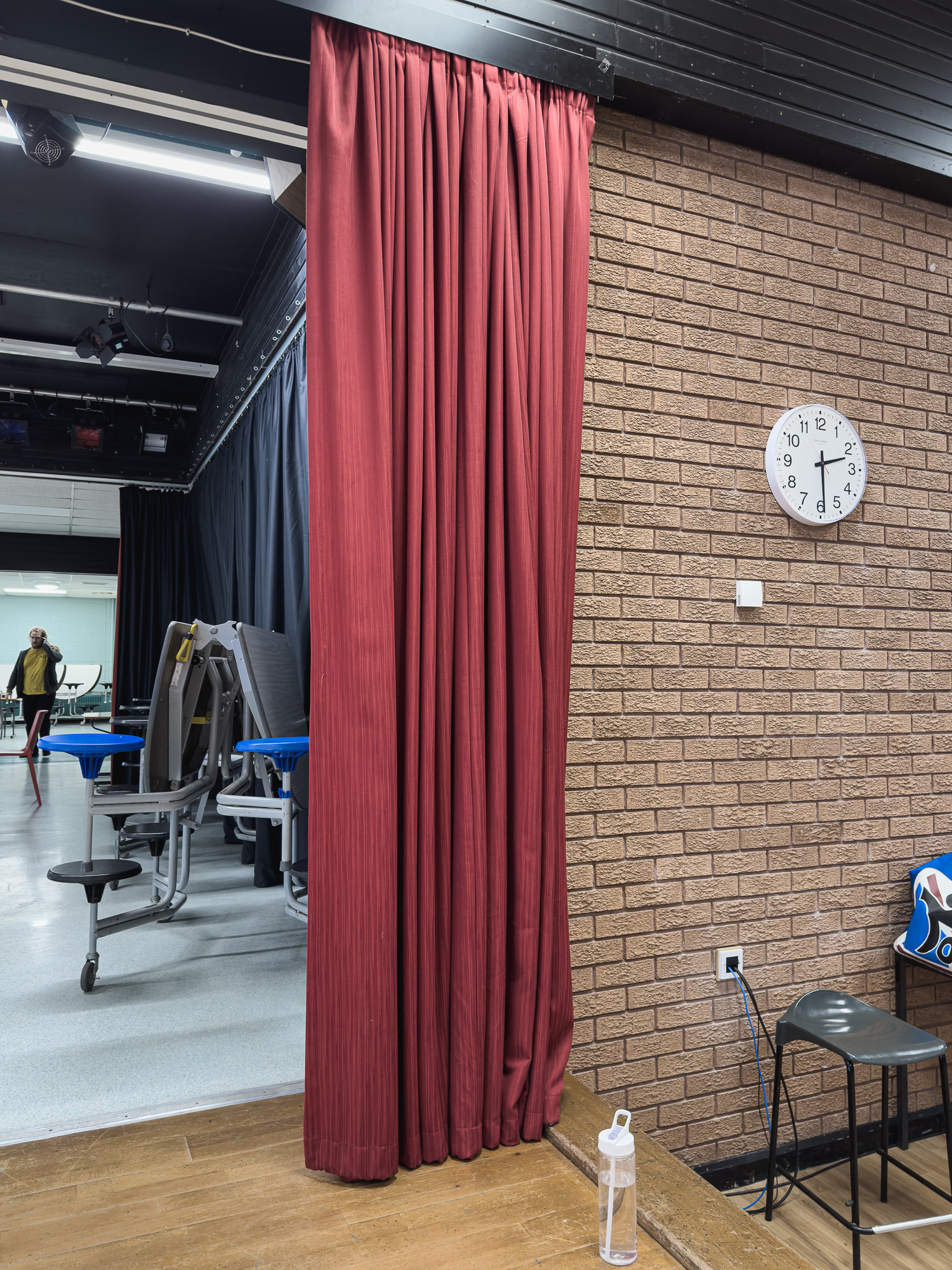
Not the original curtains - they used to be an orange brown patterned affair.
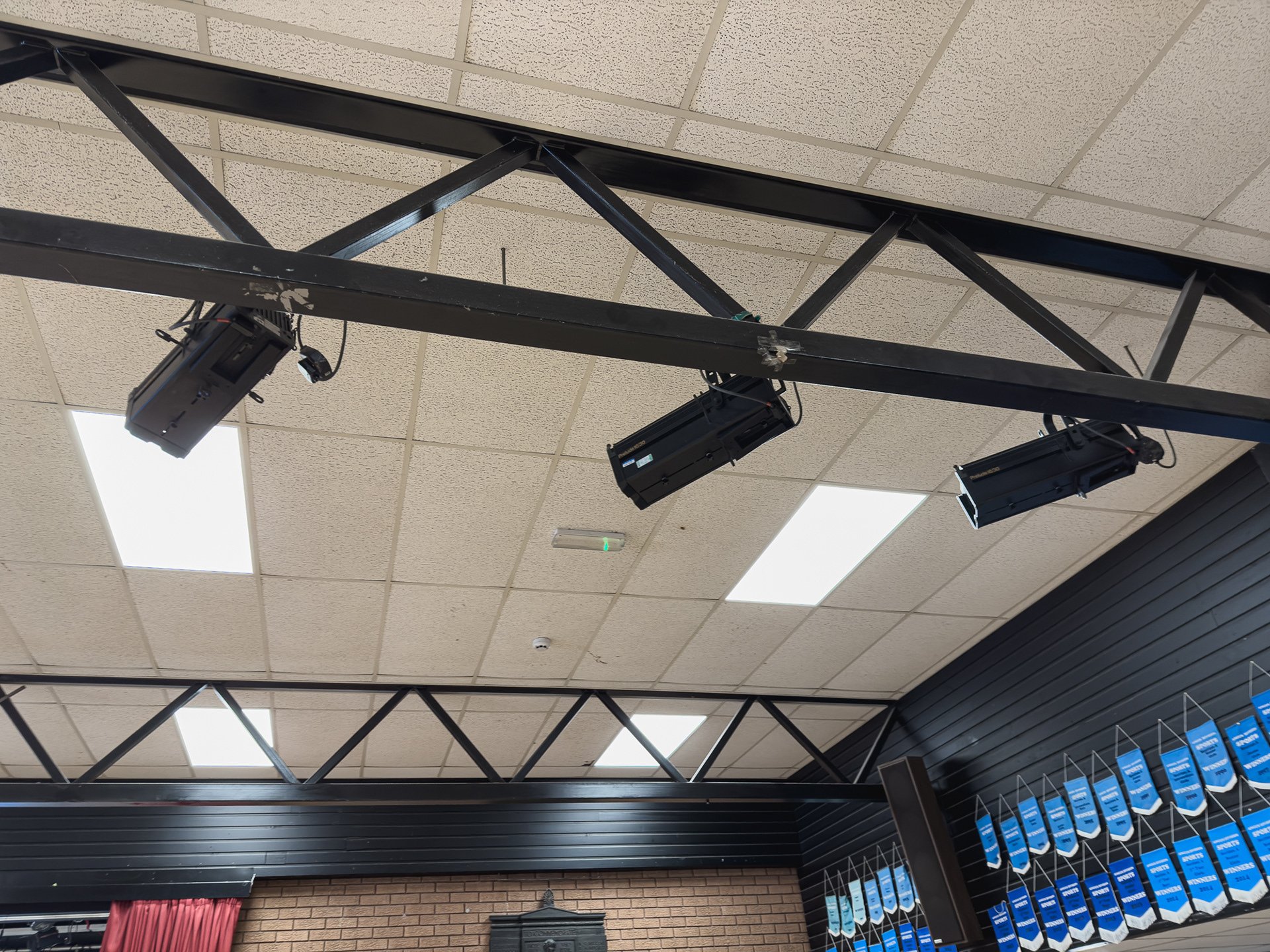
Original hall lighting.
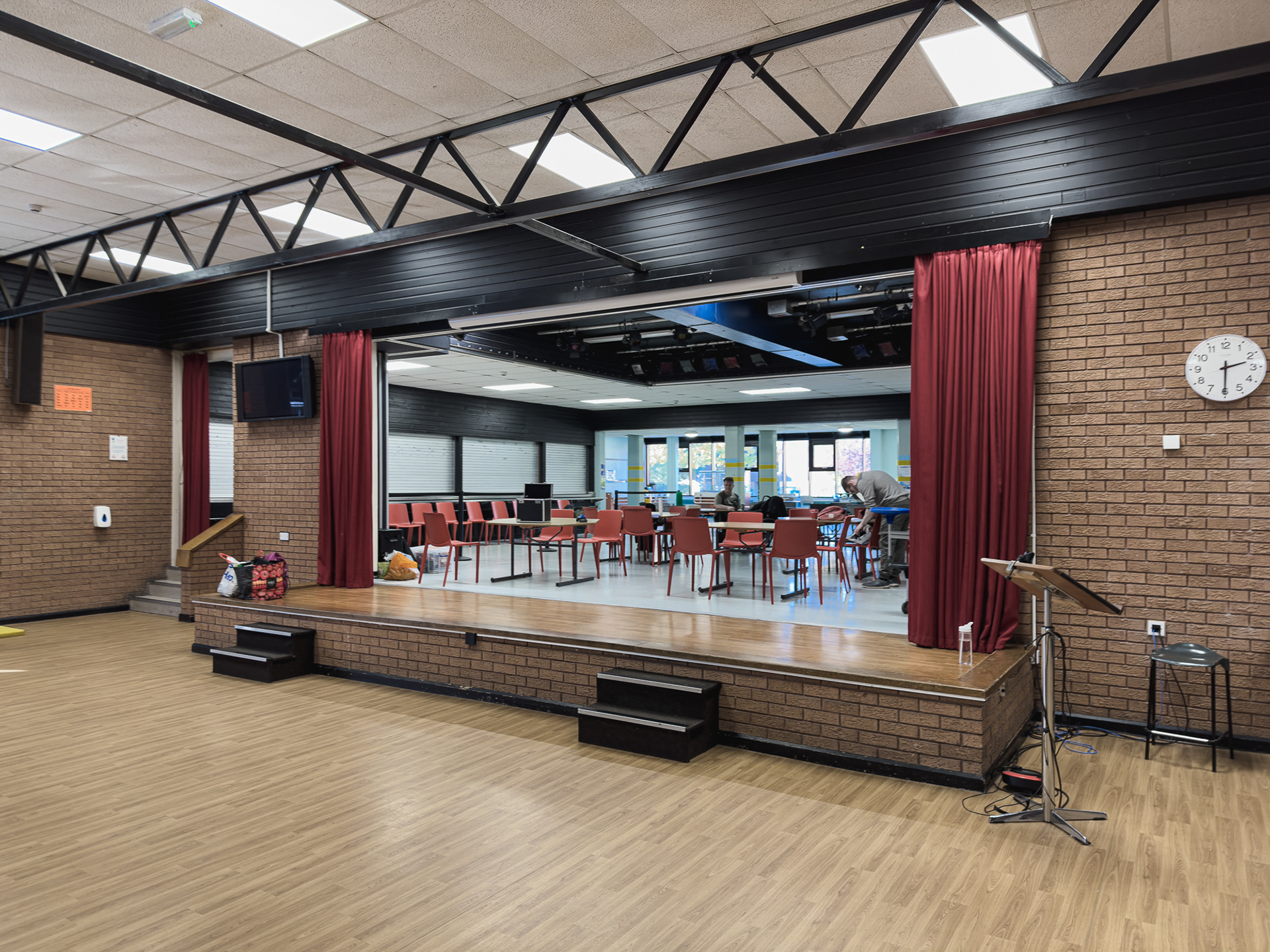
The stage.
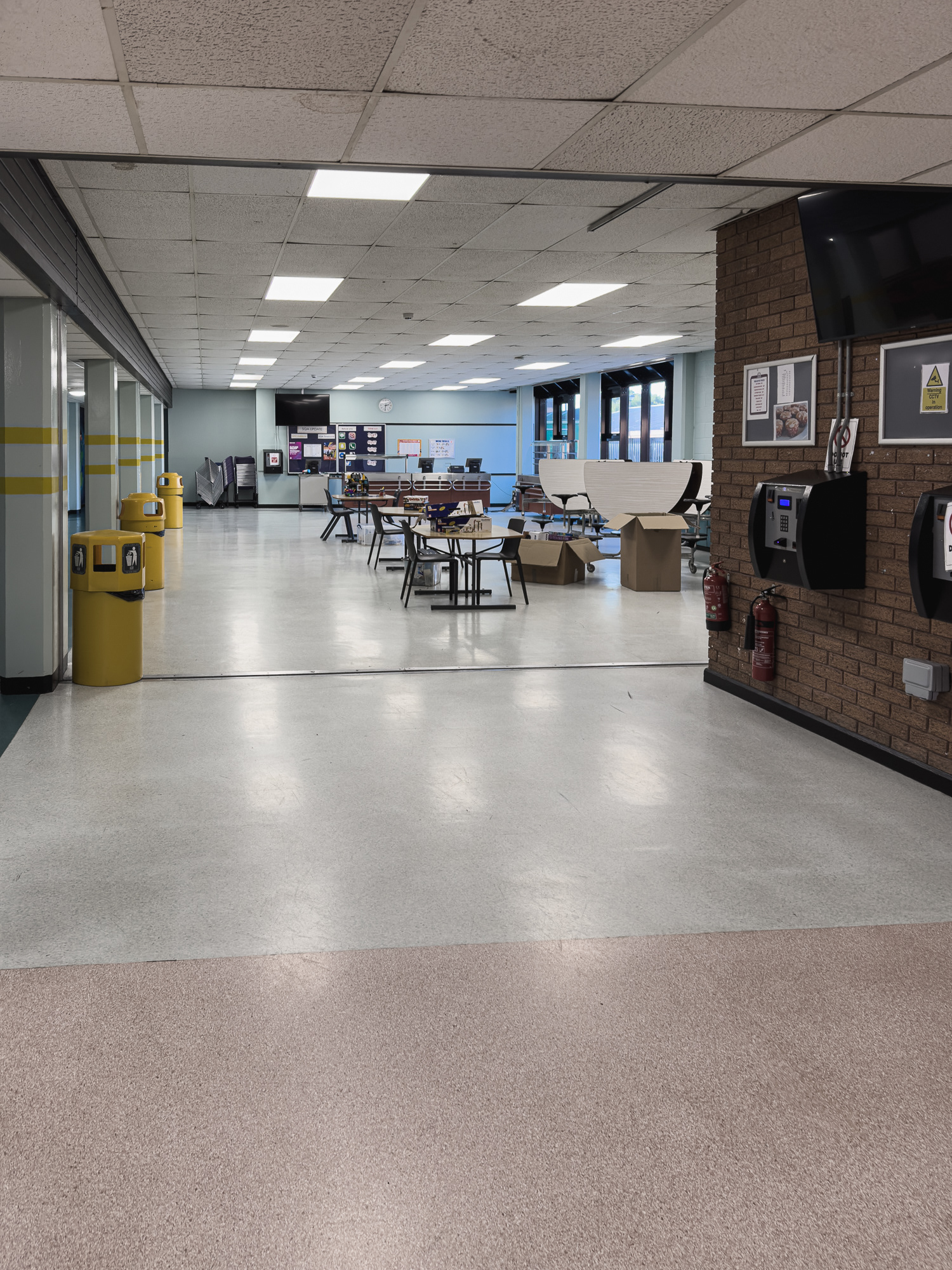
Back past the Social Area.

Up the stairs beside the main entrance.

Top of the stairs - looking down towards the Library and Business Studies. Boys toilets on the left.
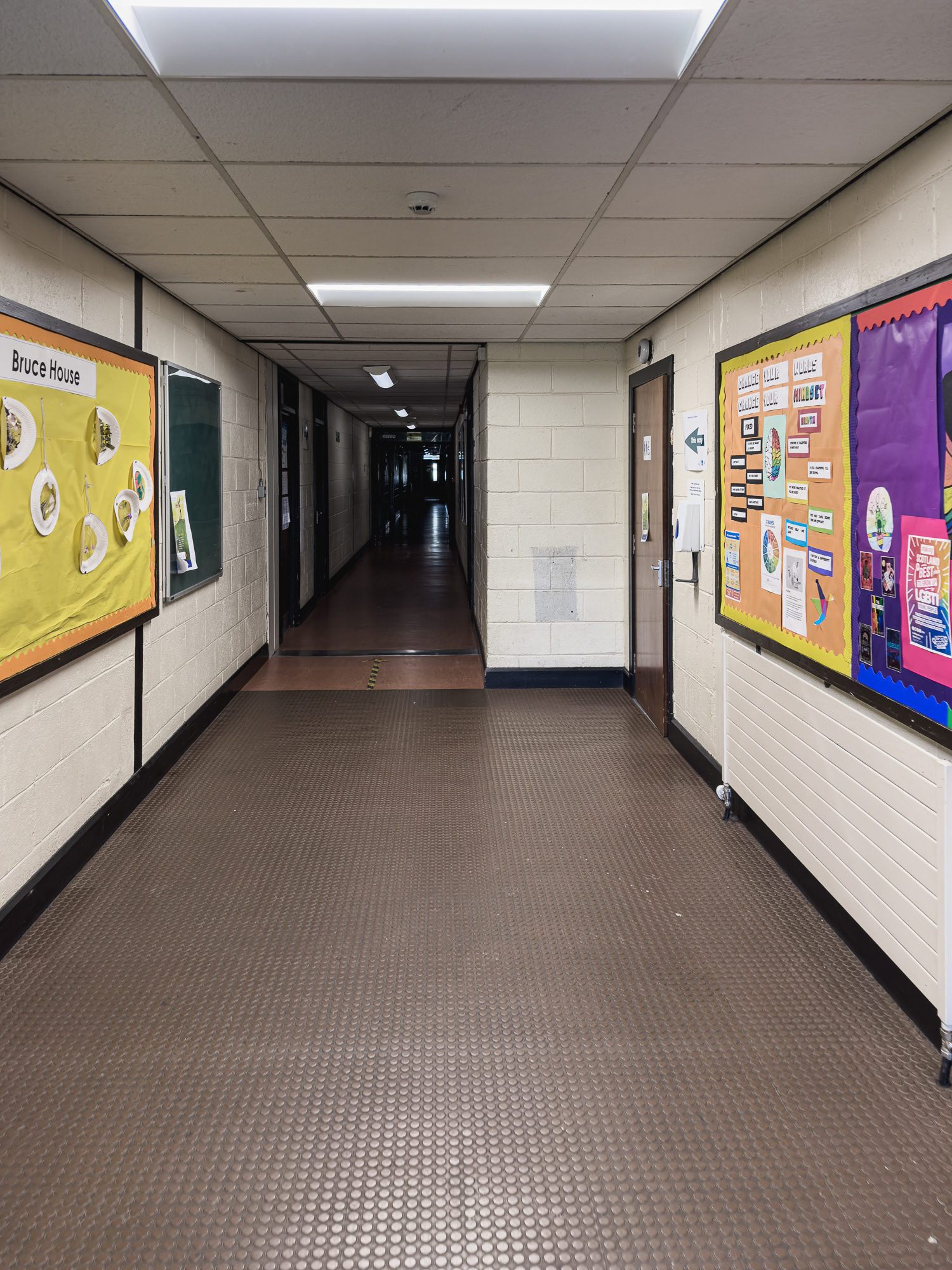
Looking down the long corridor to Languages, History and Geography.
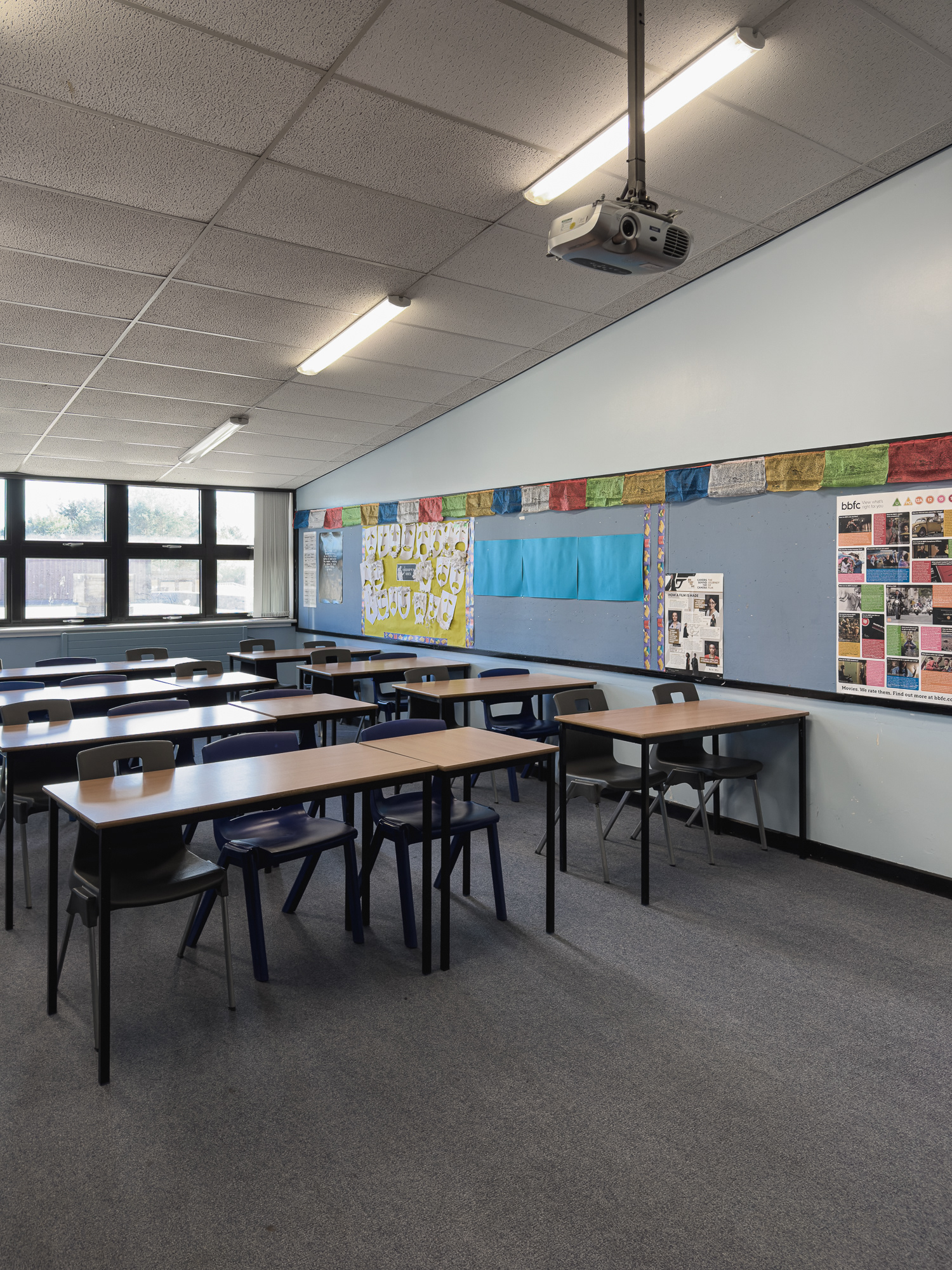
Mrs Bottone's French classroom
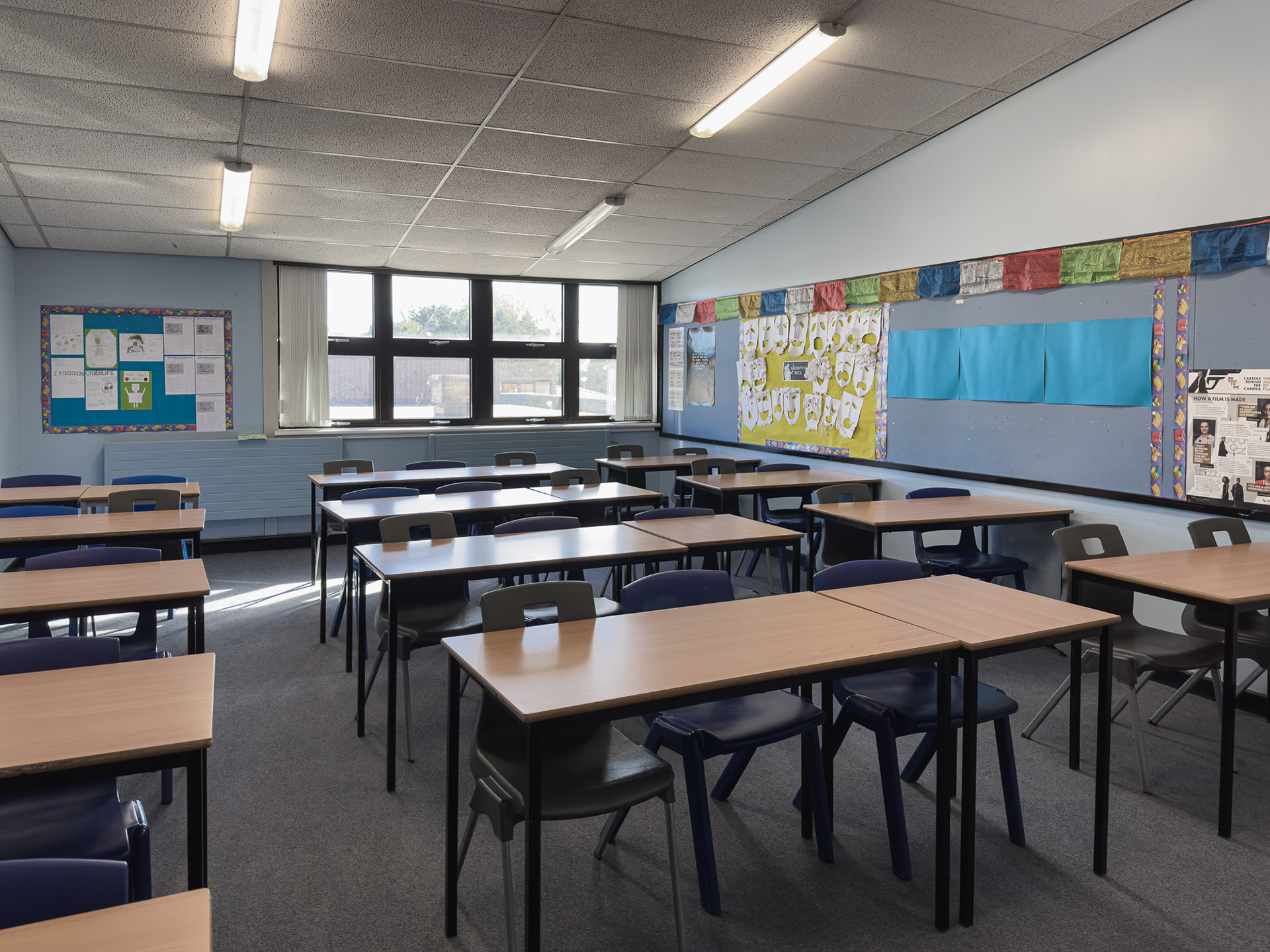
Mrs Bottone's classroom
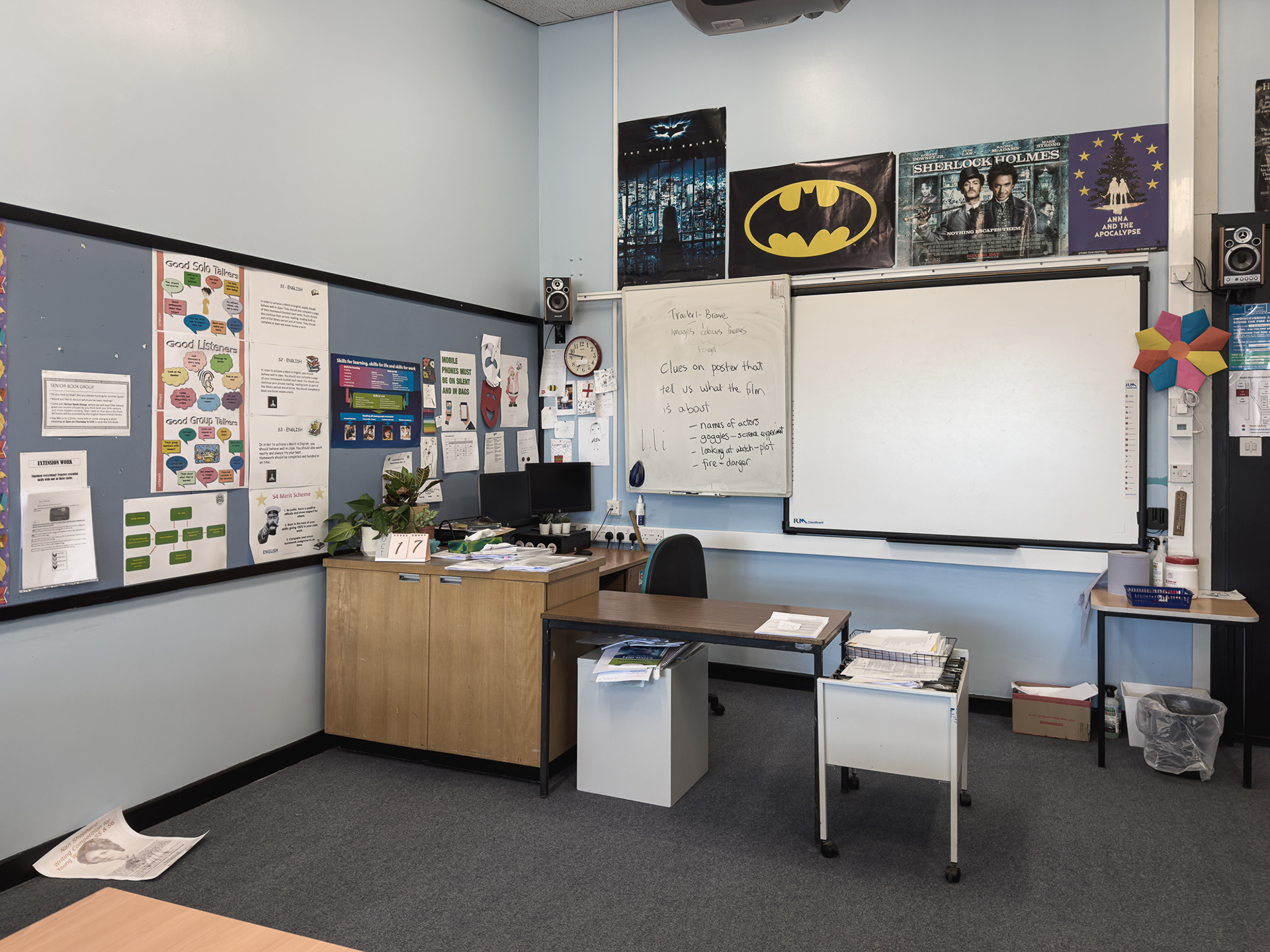
Mrs Bottone's classroom
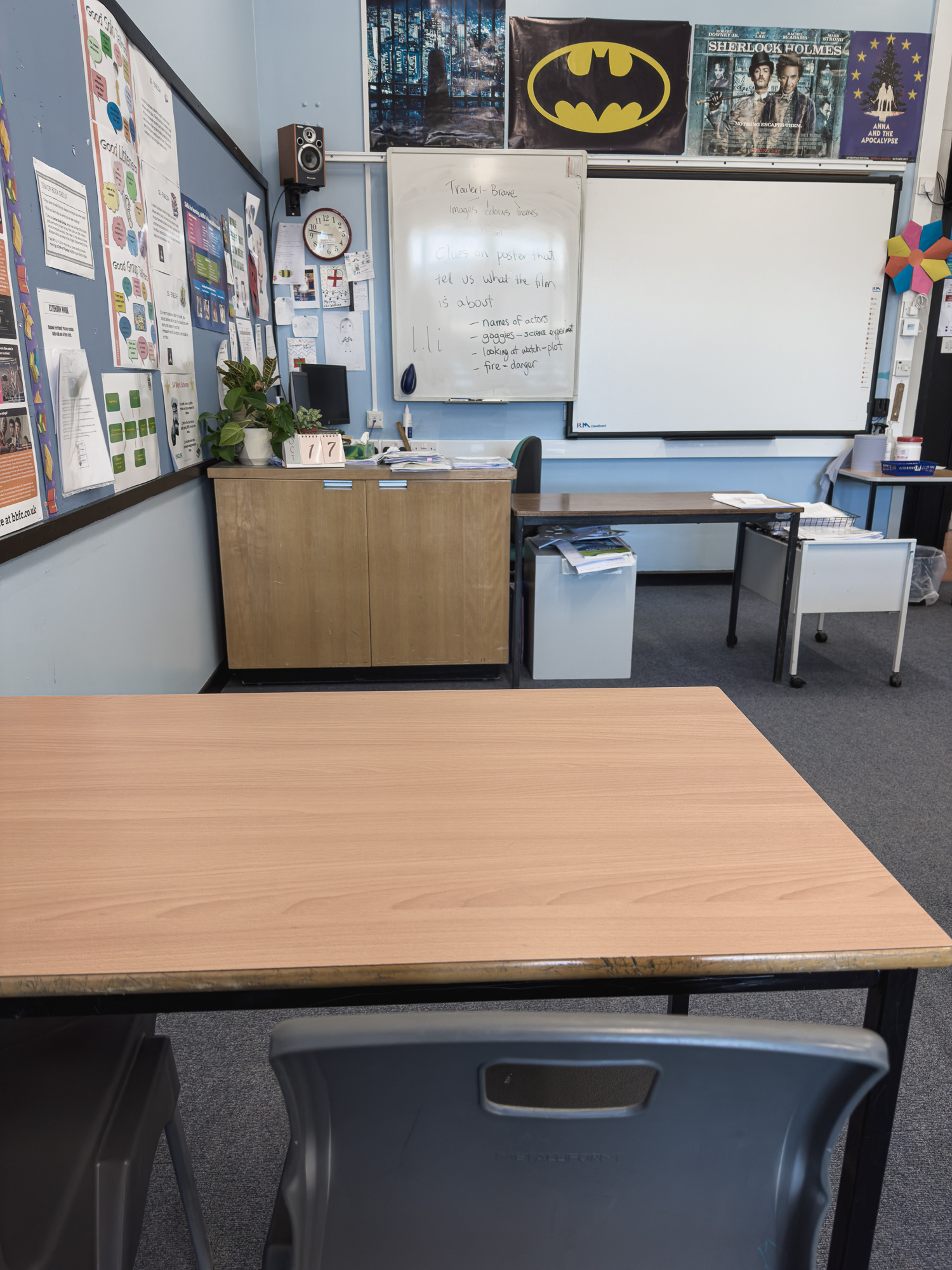
My desk in Mrs Bottone's French classroom
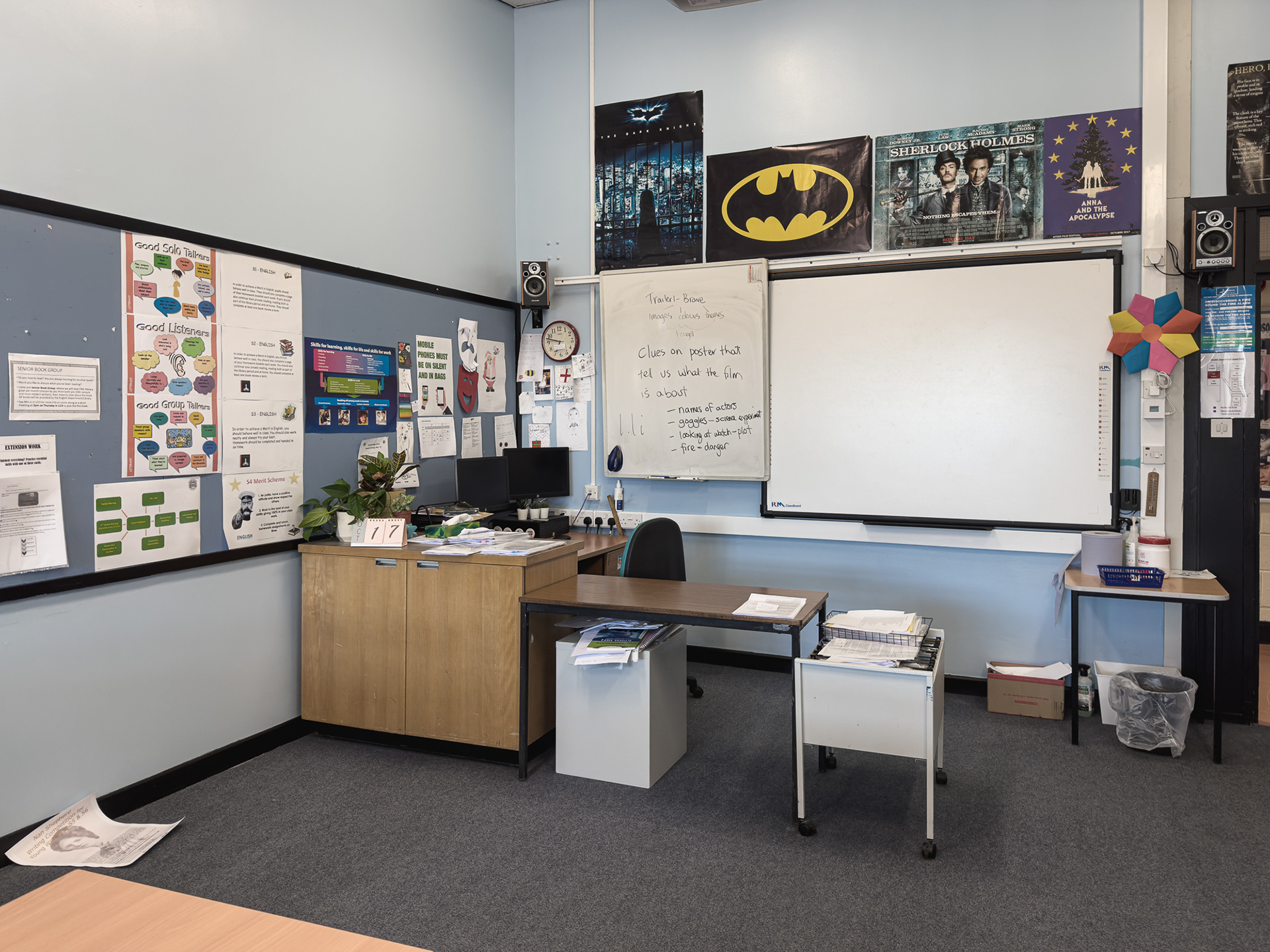
Mrs Bottone's classroom
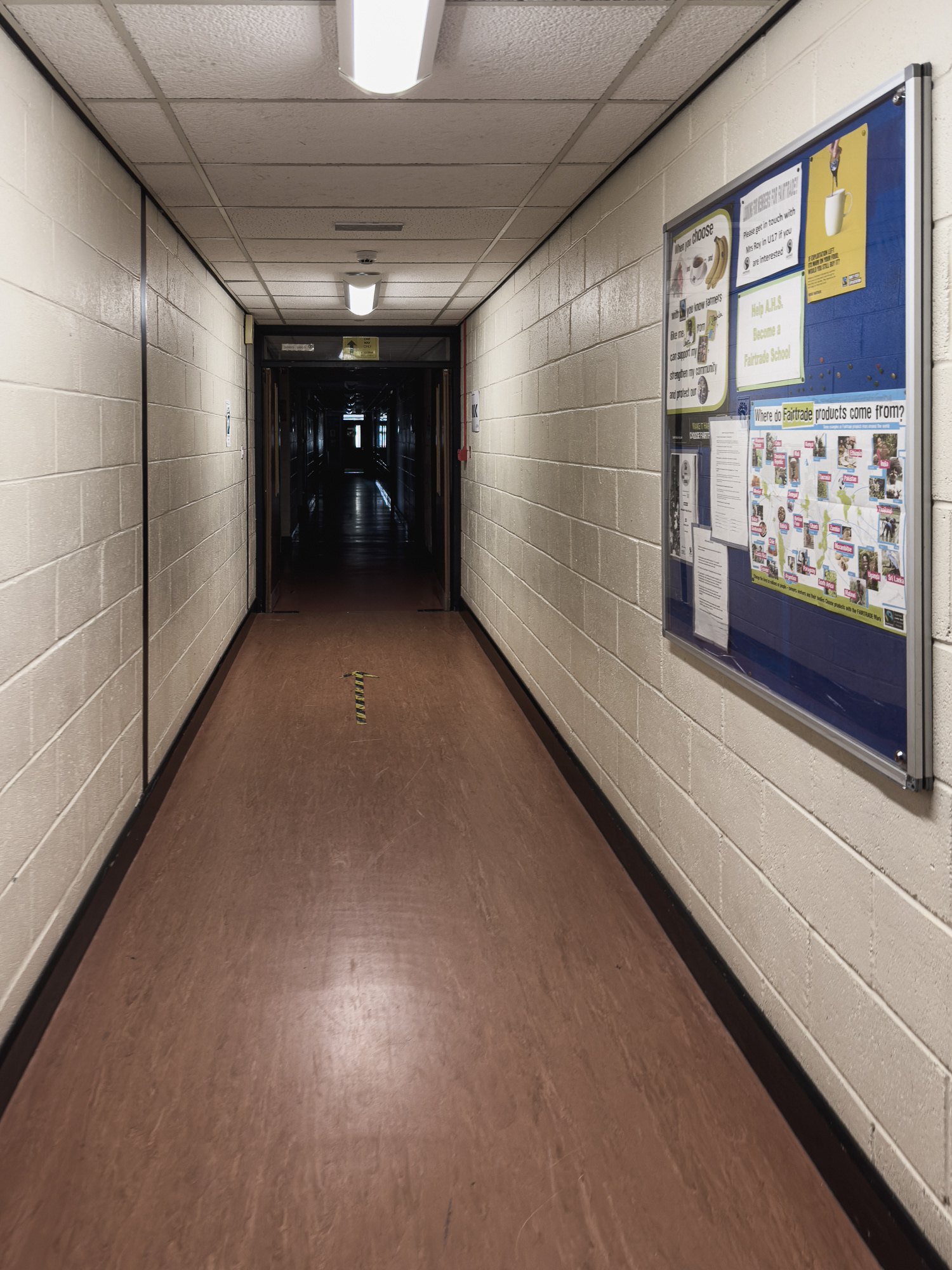
Heading towards History
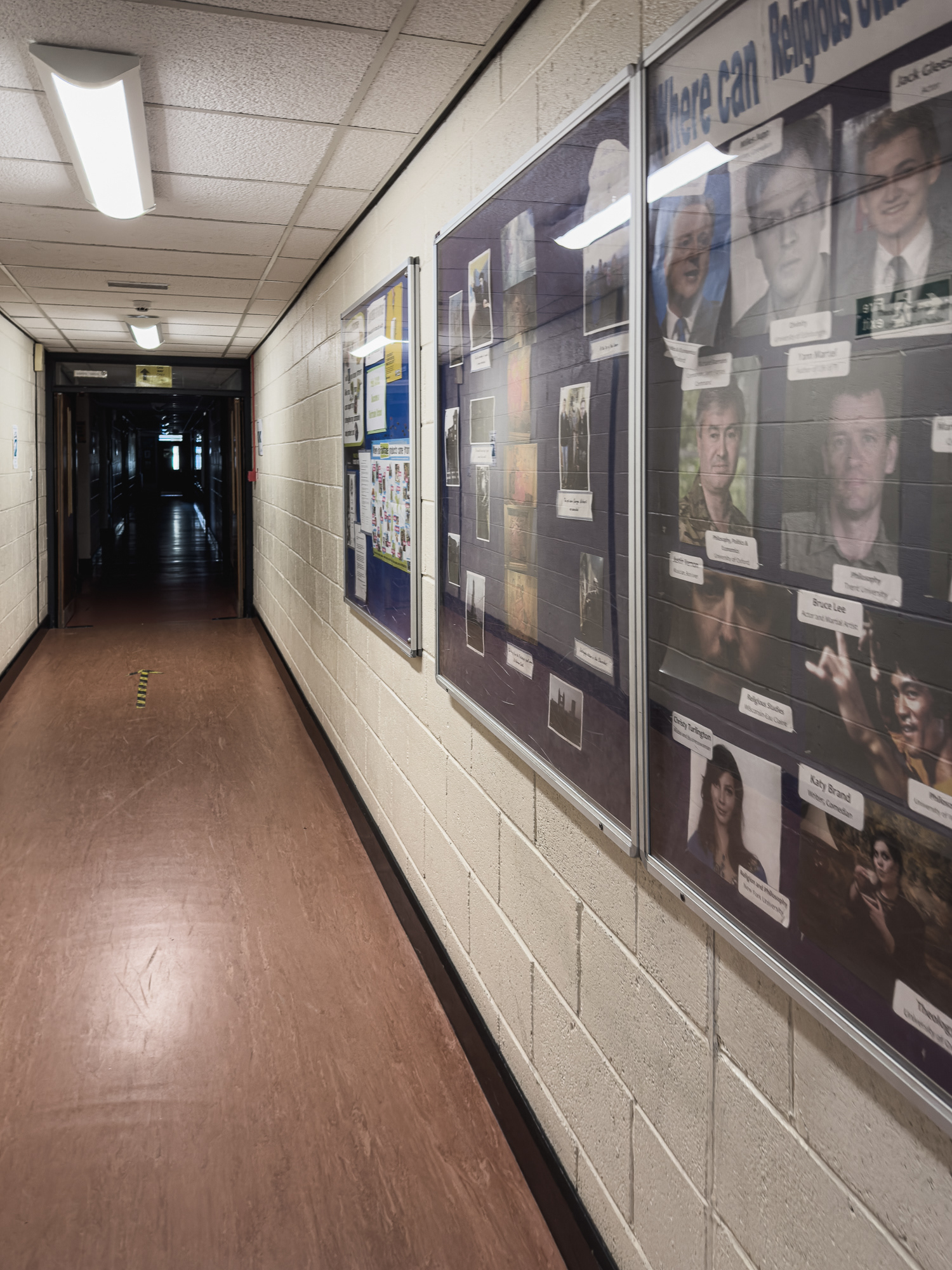
Looking down the corridor.
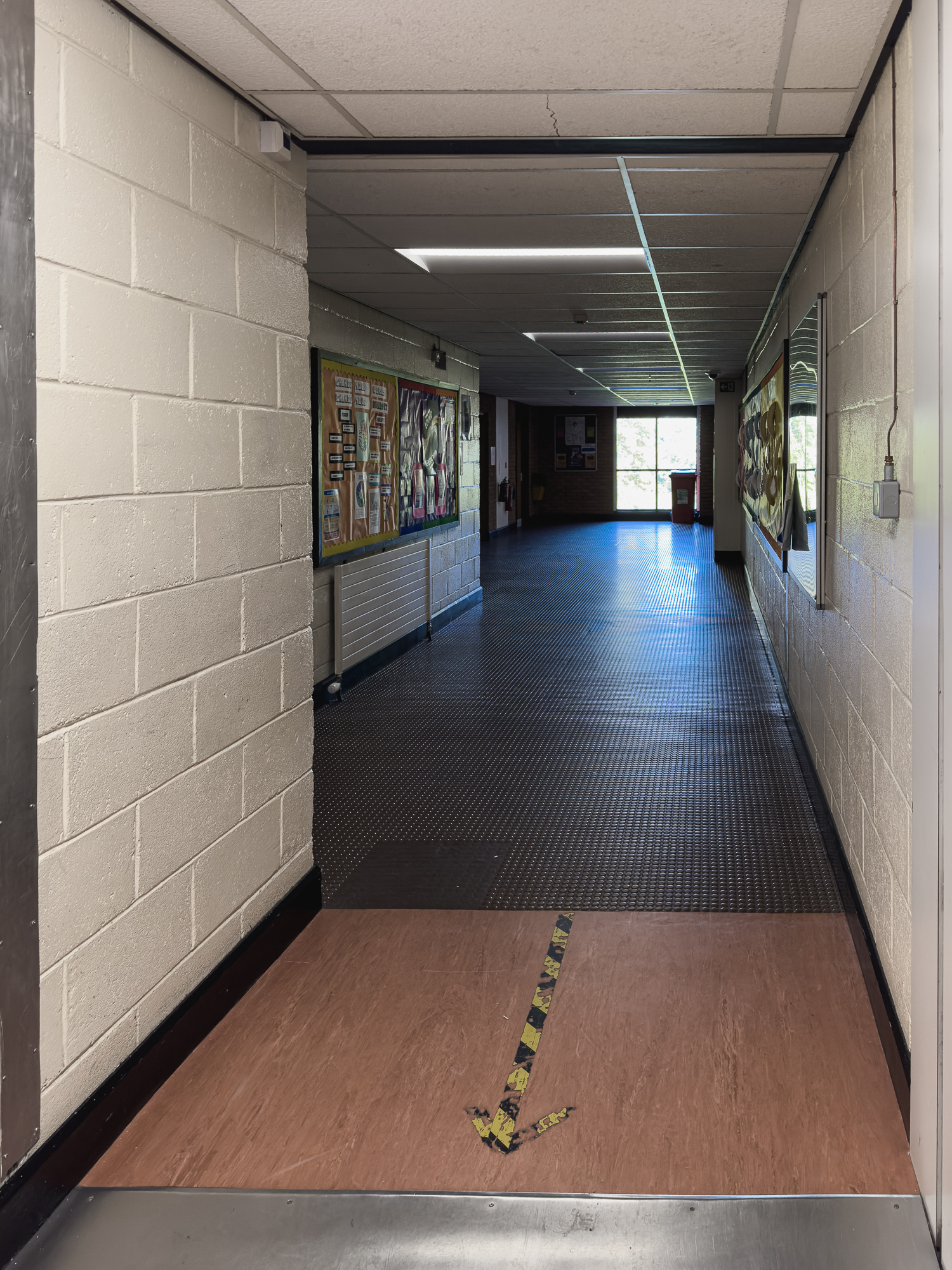
Standing outside Mrs Bottone's classroom.
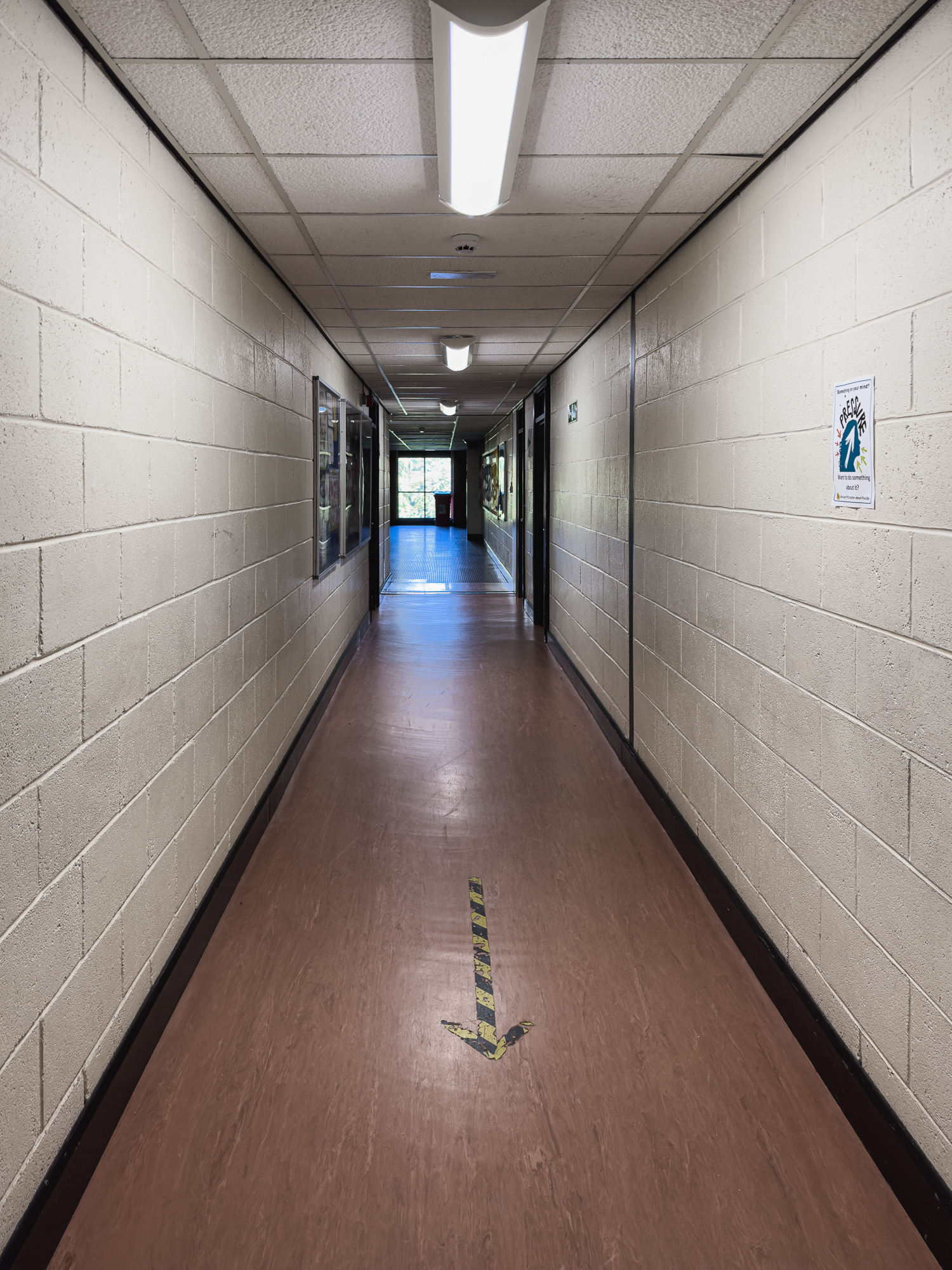
Looking back towards the lift and Home Economics off around the right corner.
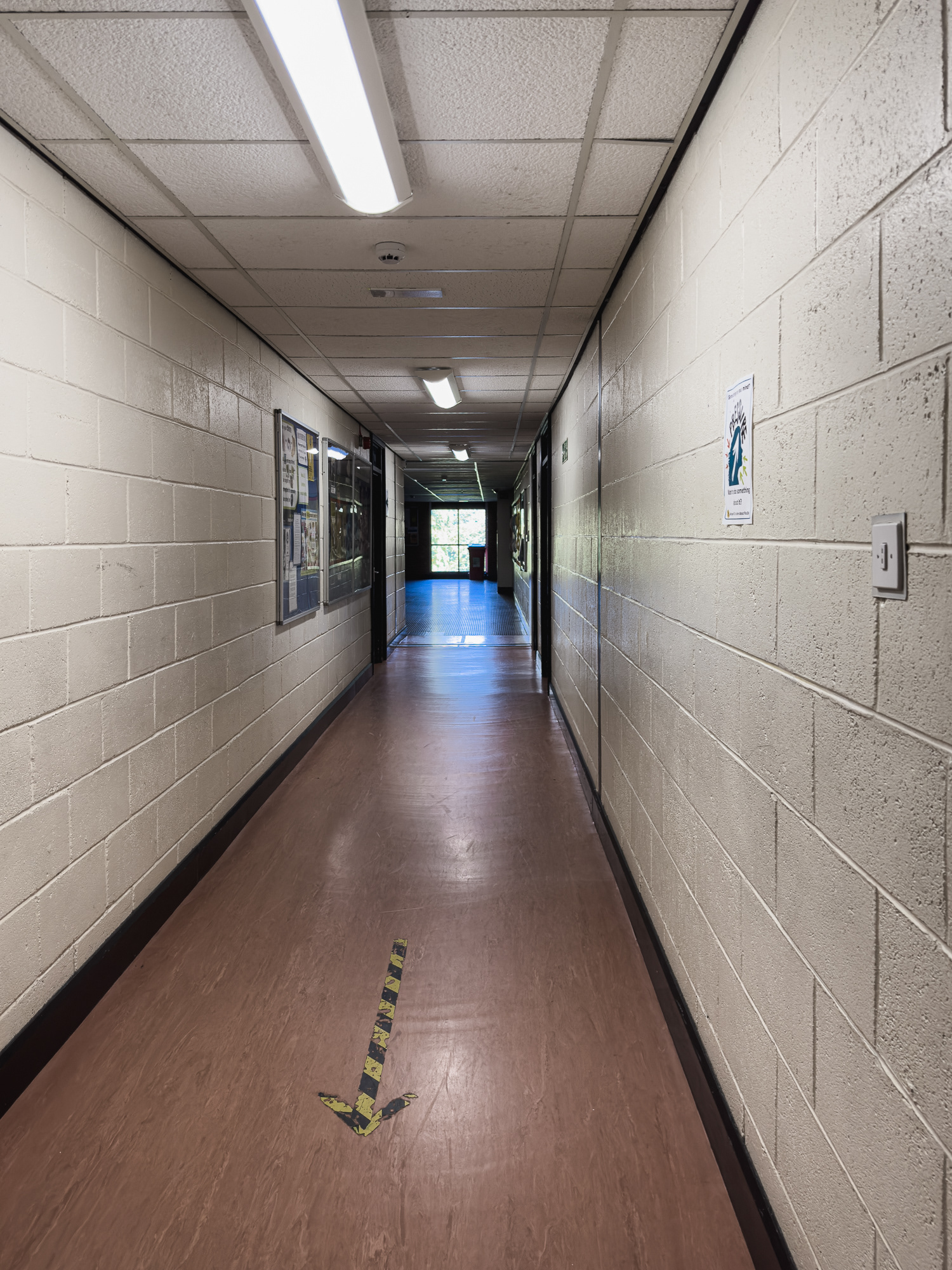
Looking back towards the lift and Home Economics off around the right corner.
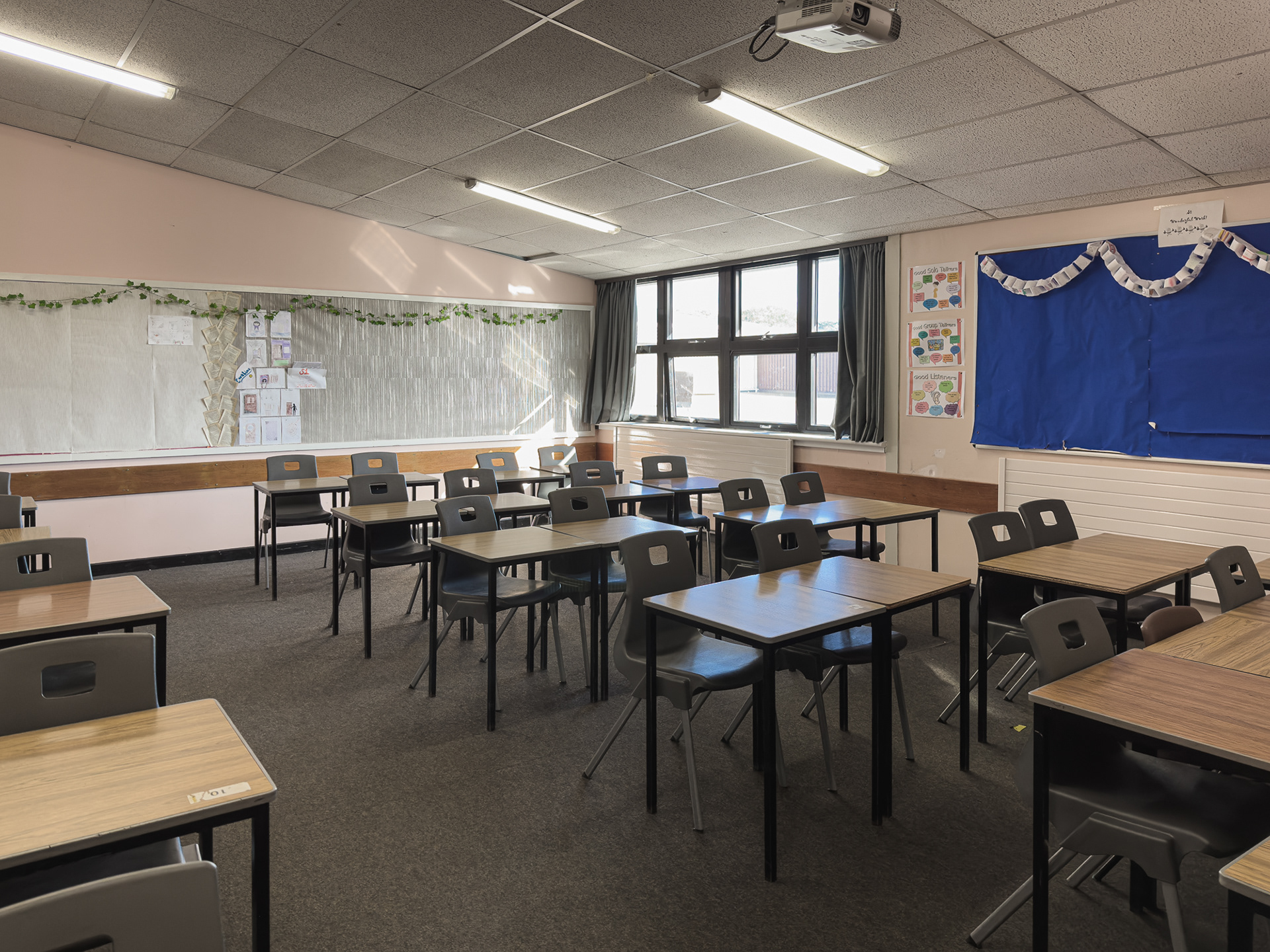
Latin classroom
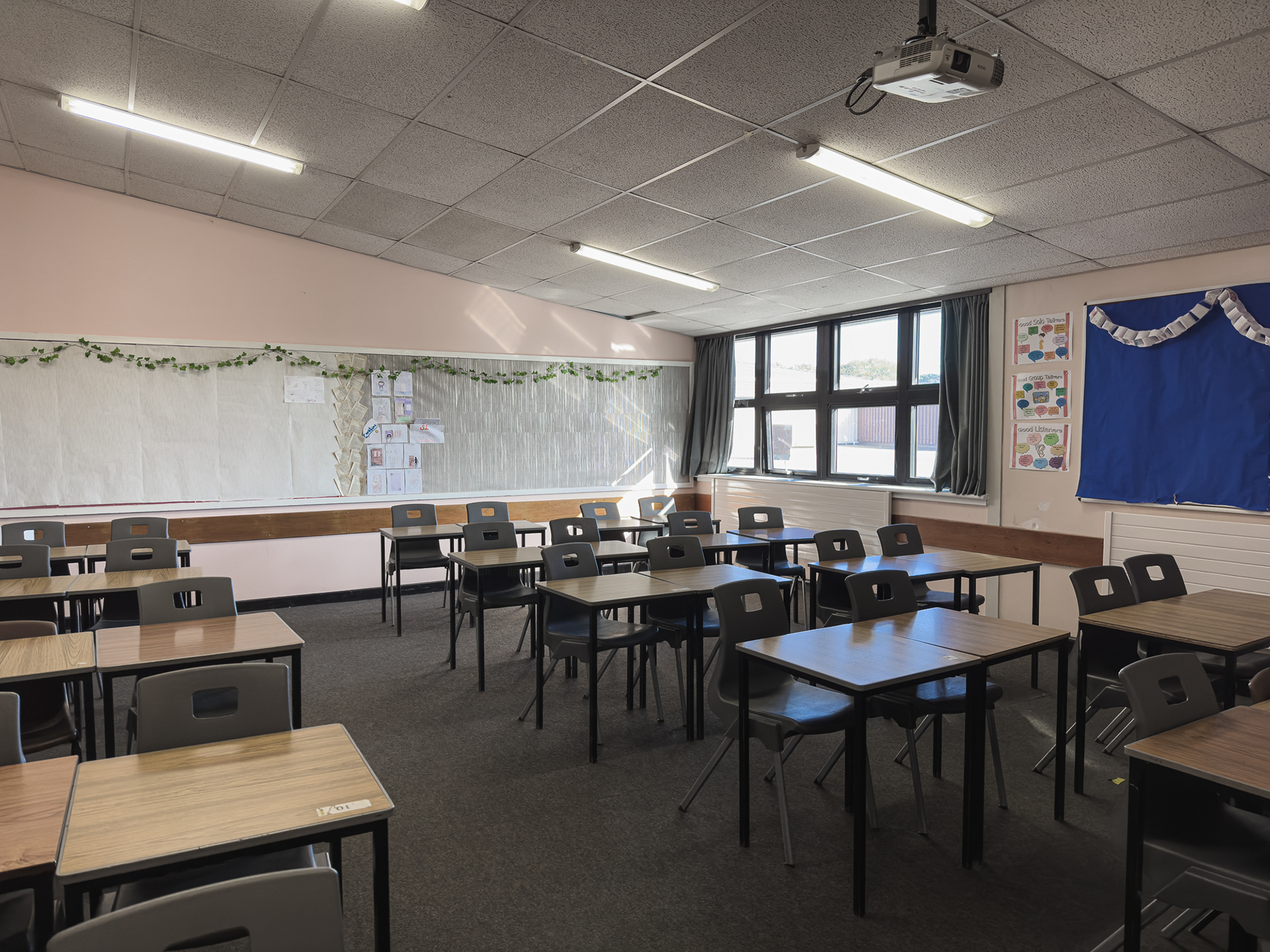
Latin classroom
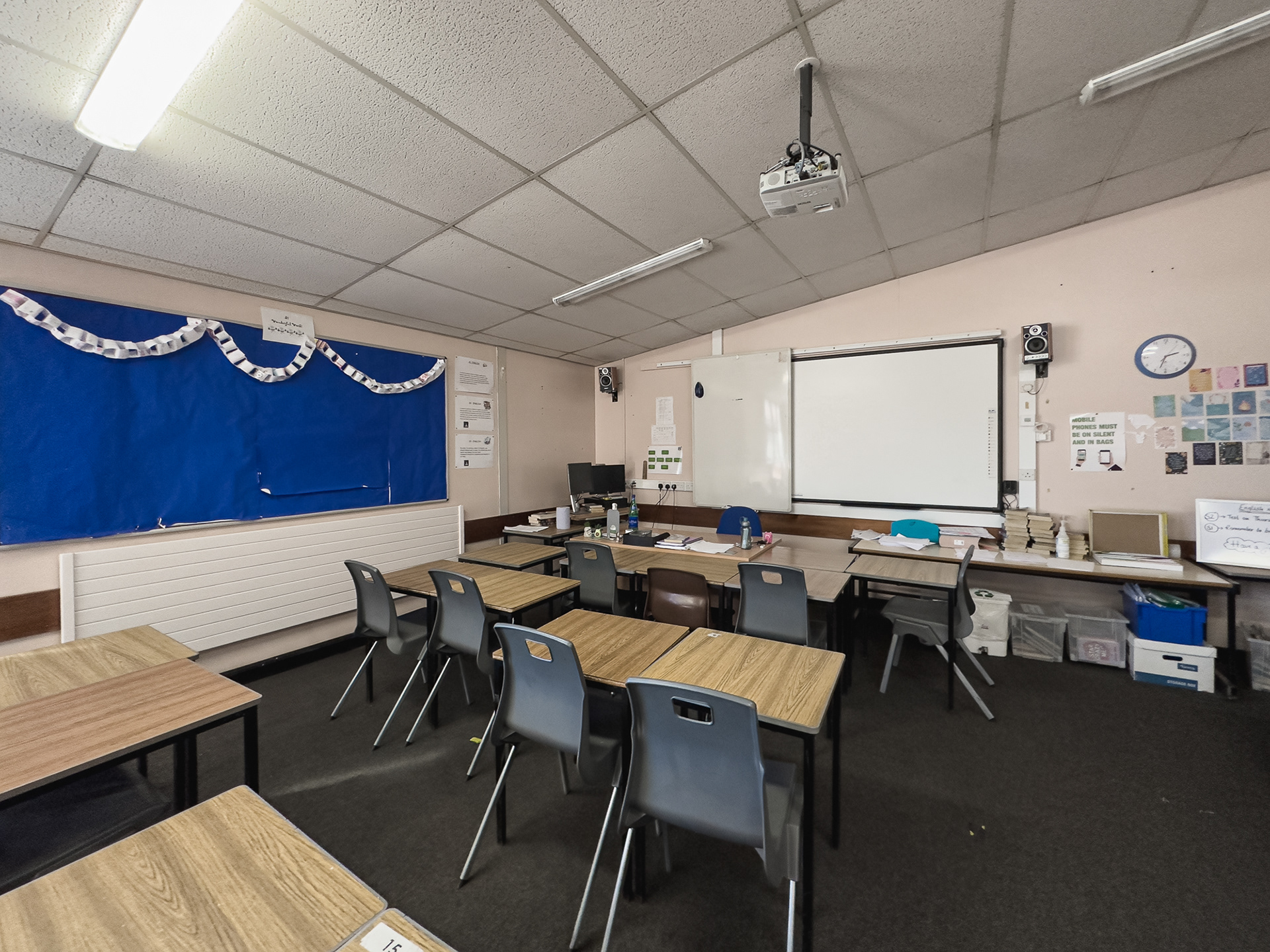
Latin classroom
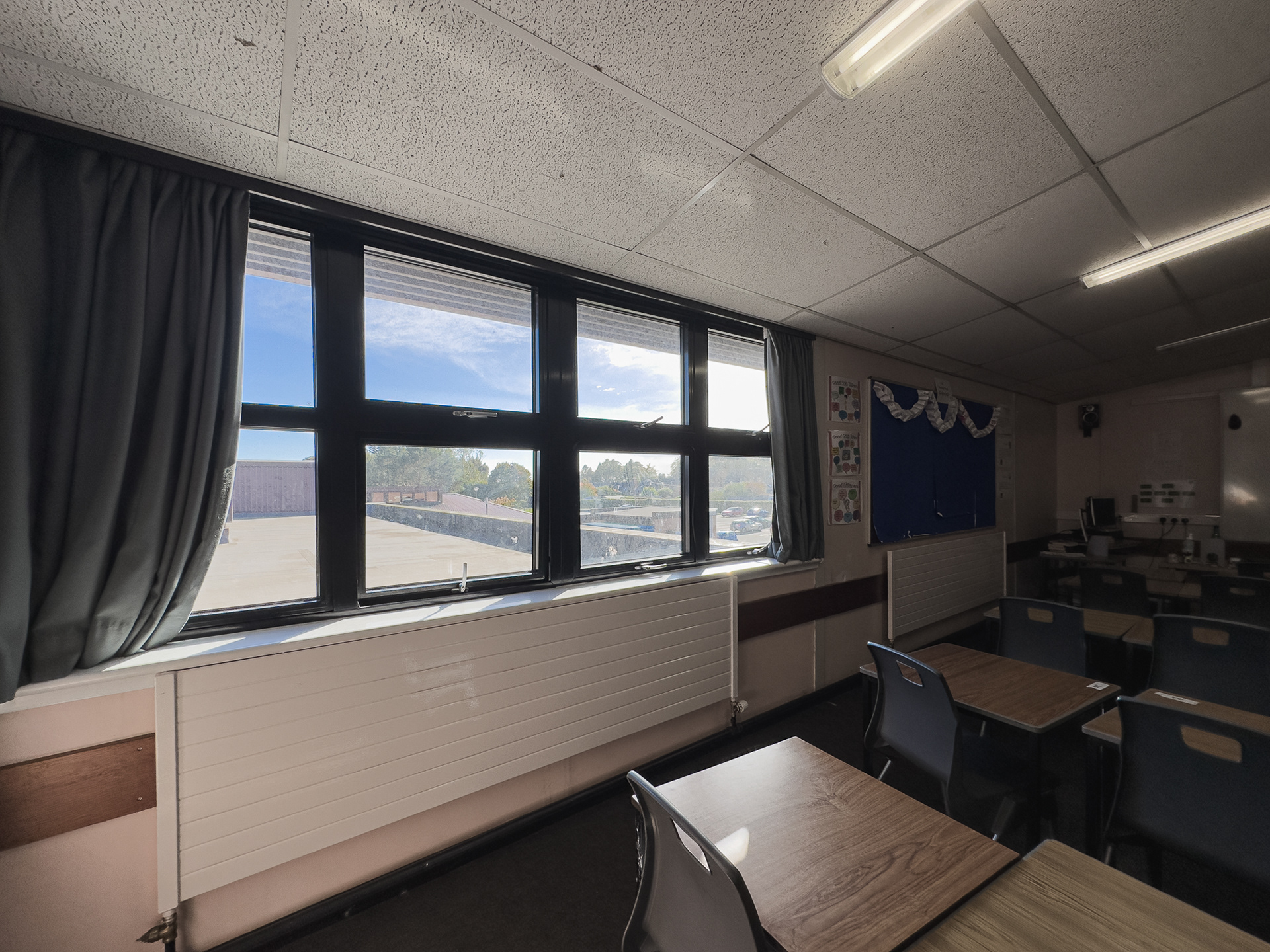
Latin classroom
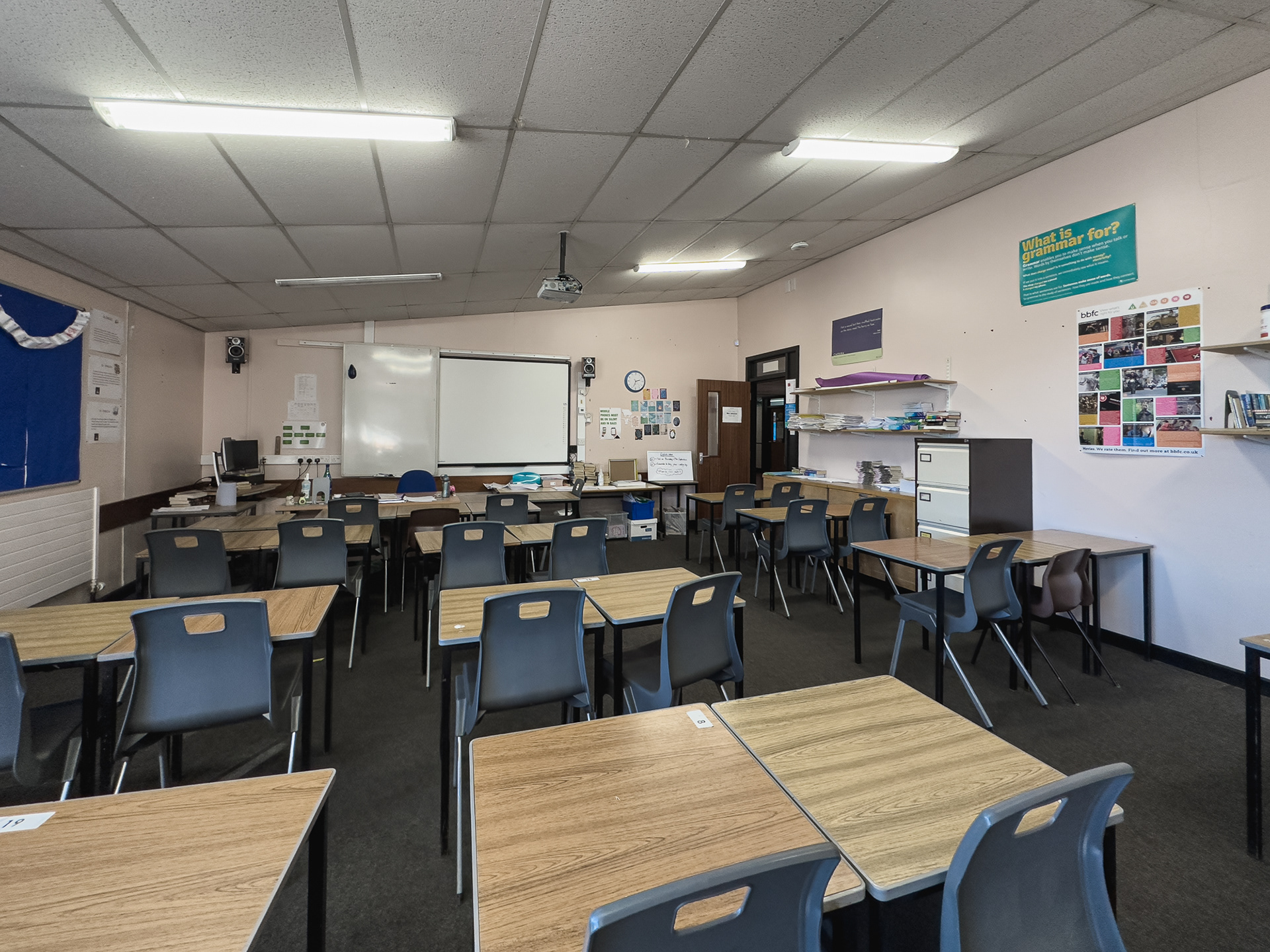
Latin classroom

Outside the Latin classroom.
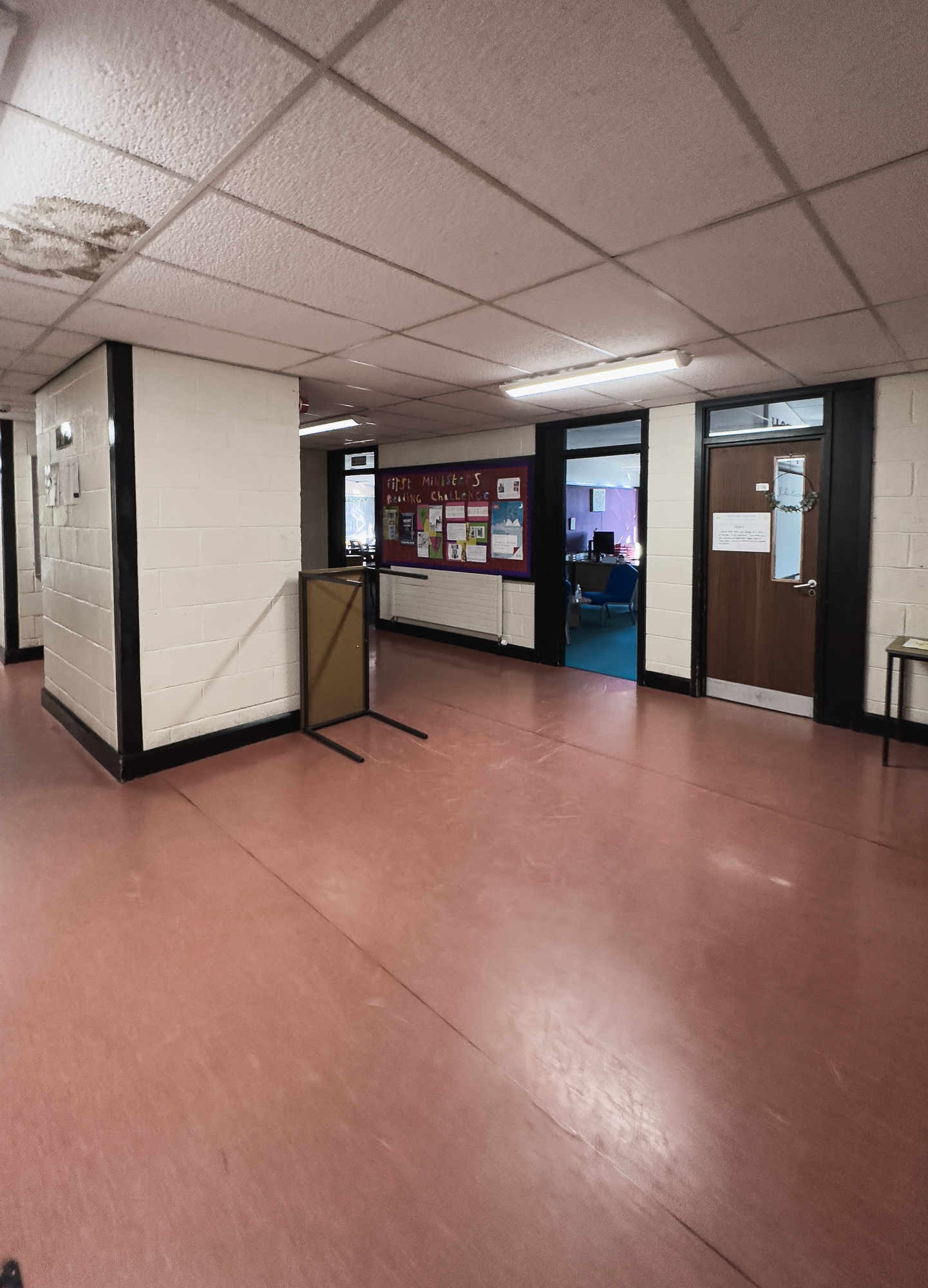
The lobby section halfway down the corridor.
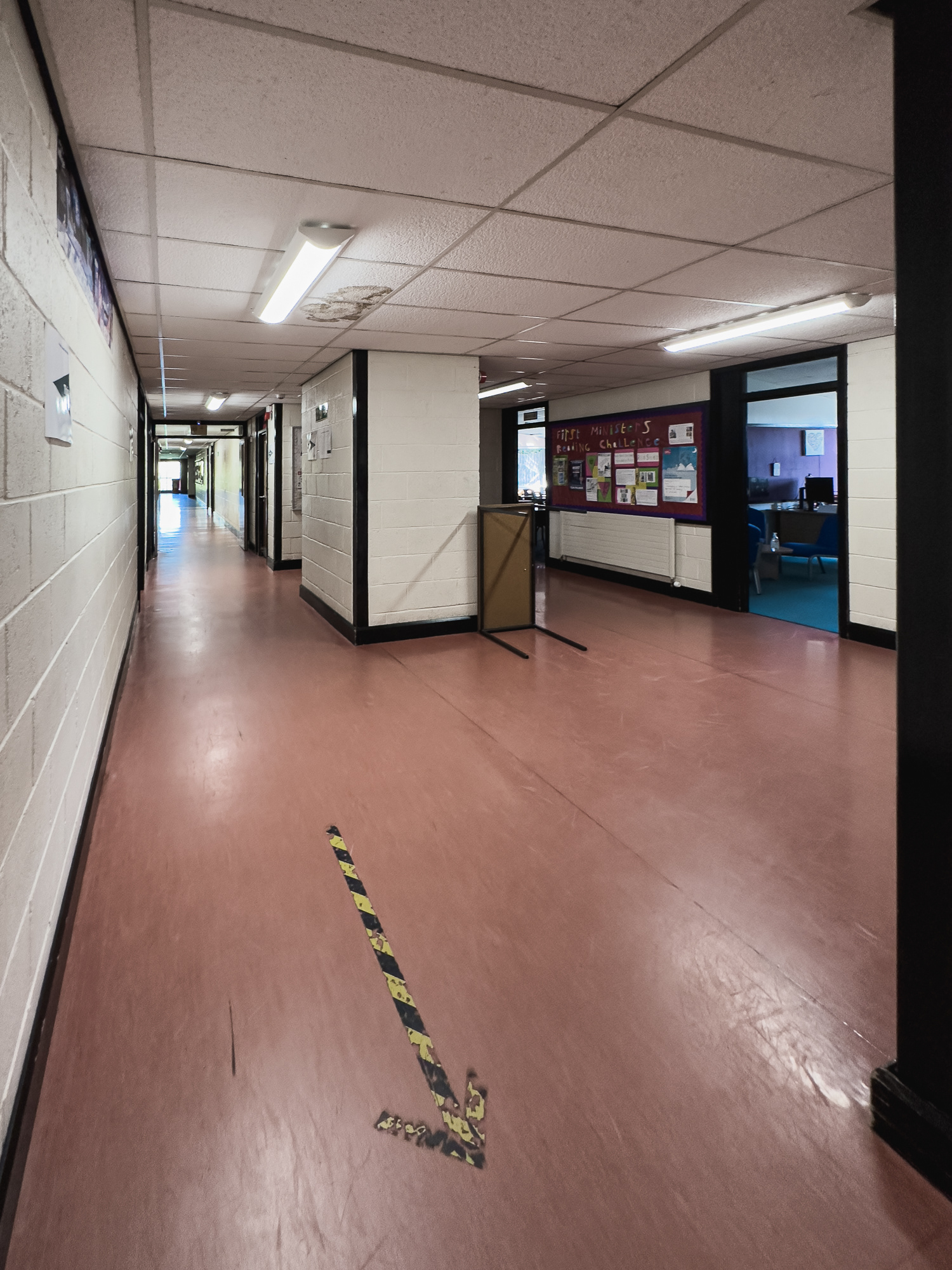
Looking back towards the lift from the lobby section.
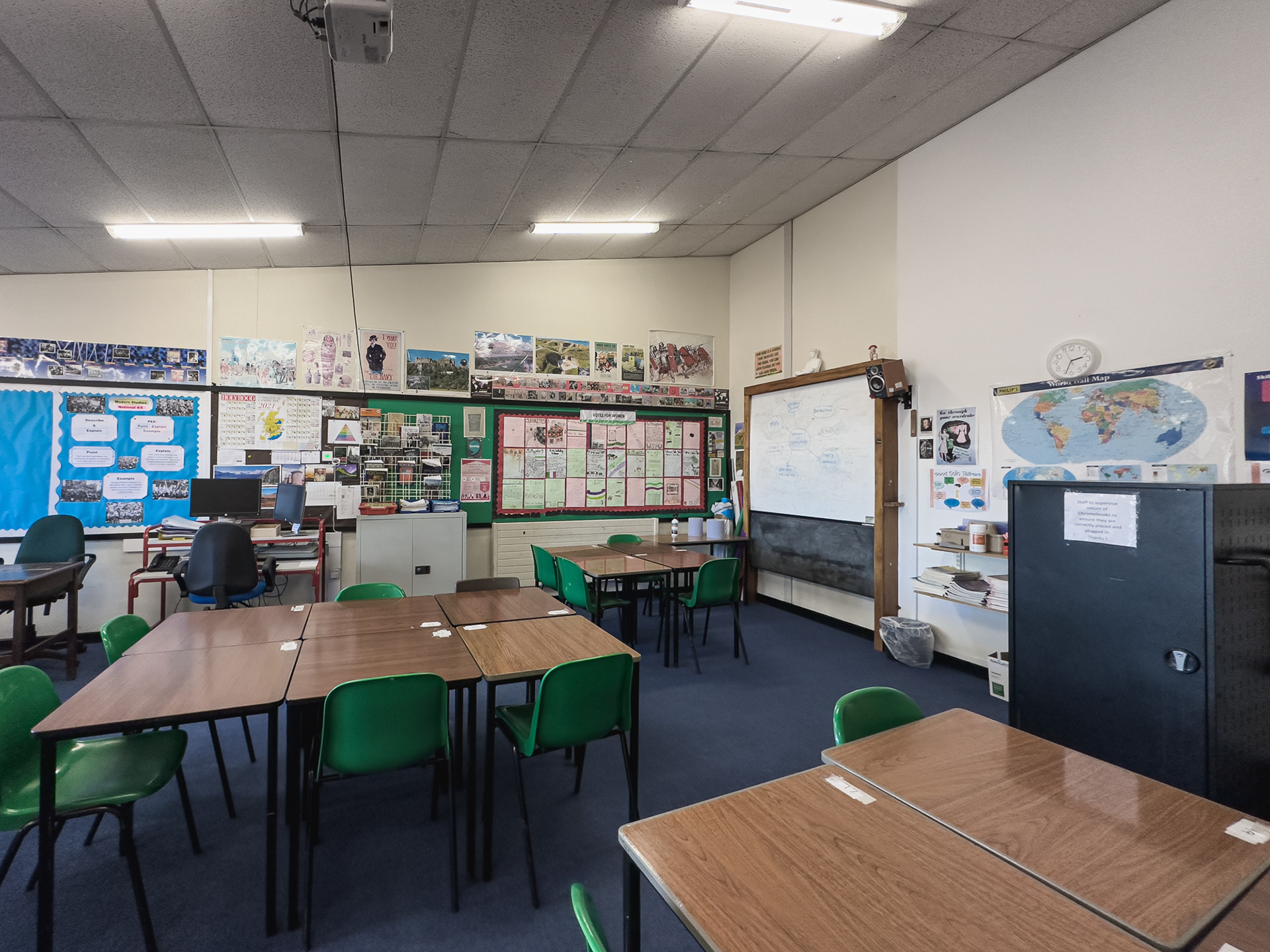
Mr Gordon's History classroom
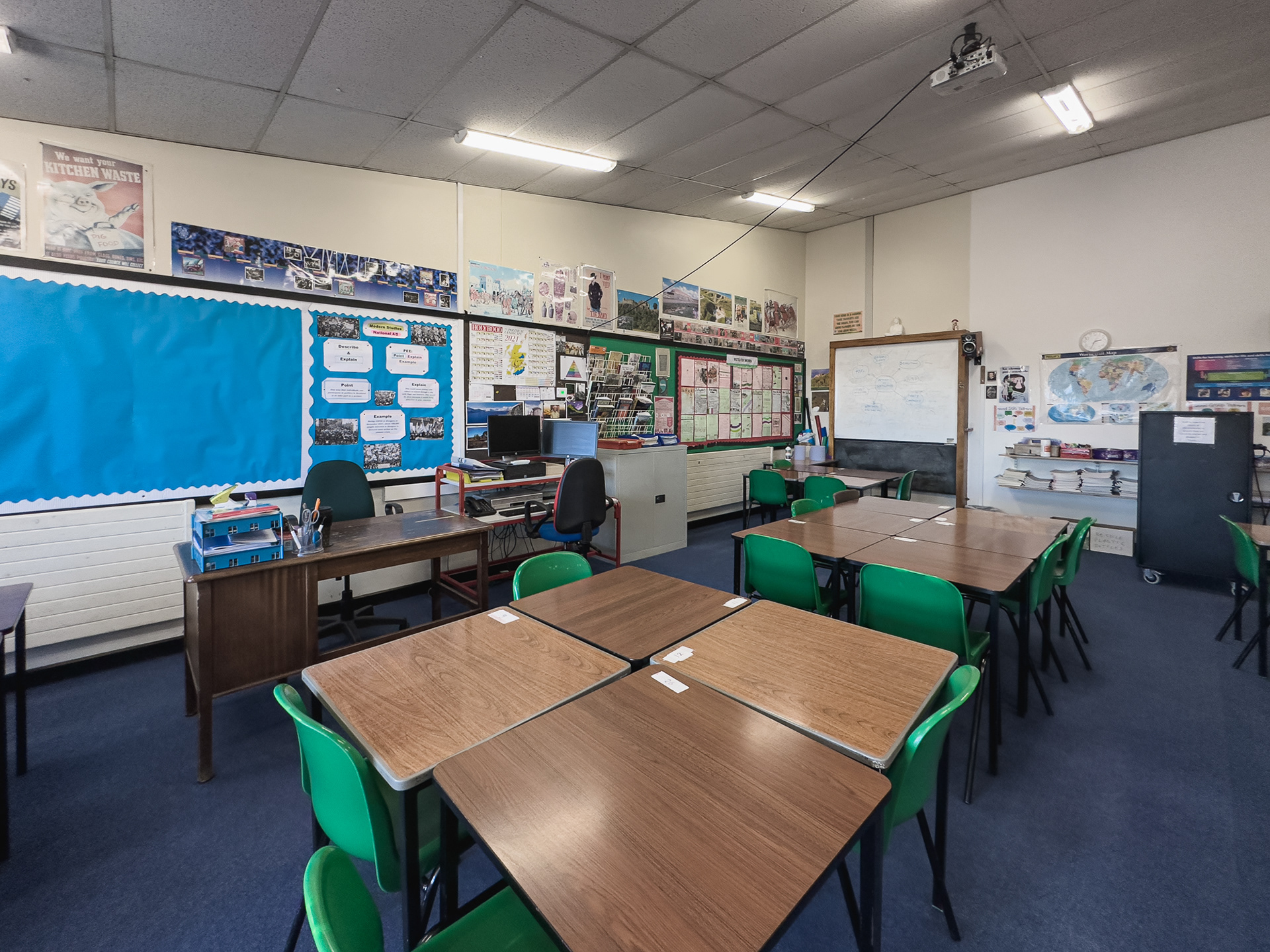
Mr Gordon's History classroom
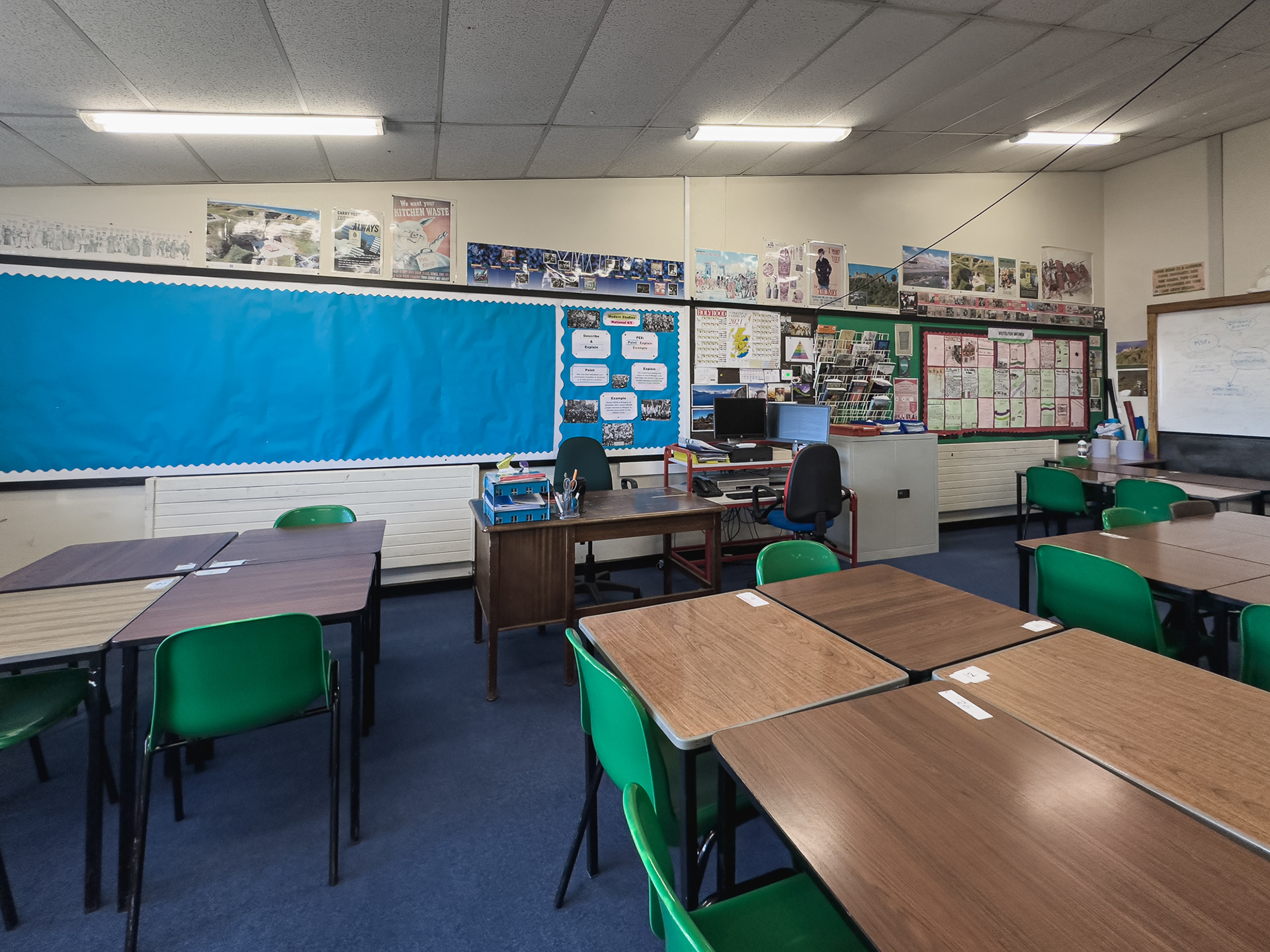
Mr Gordon's History classroom
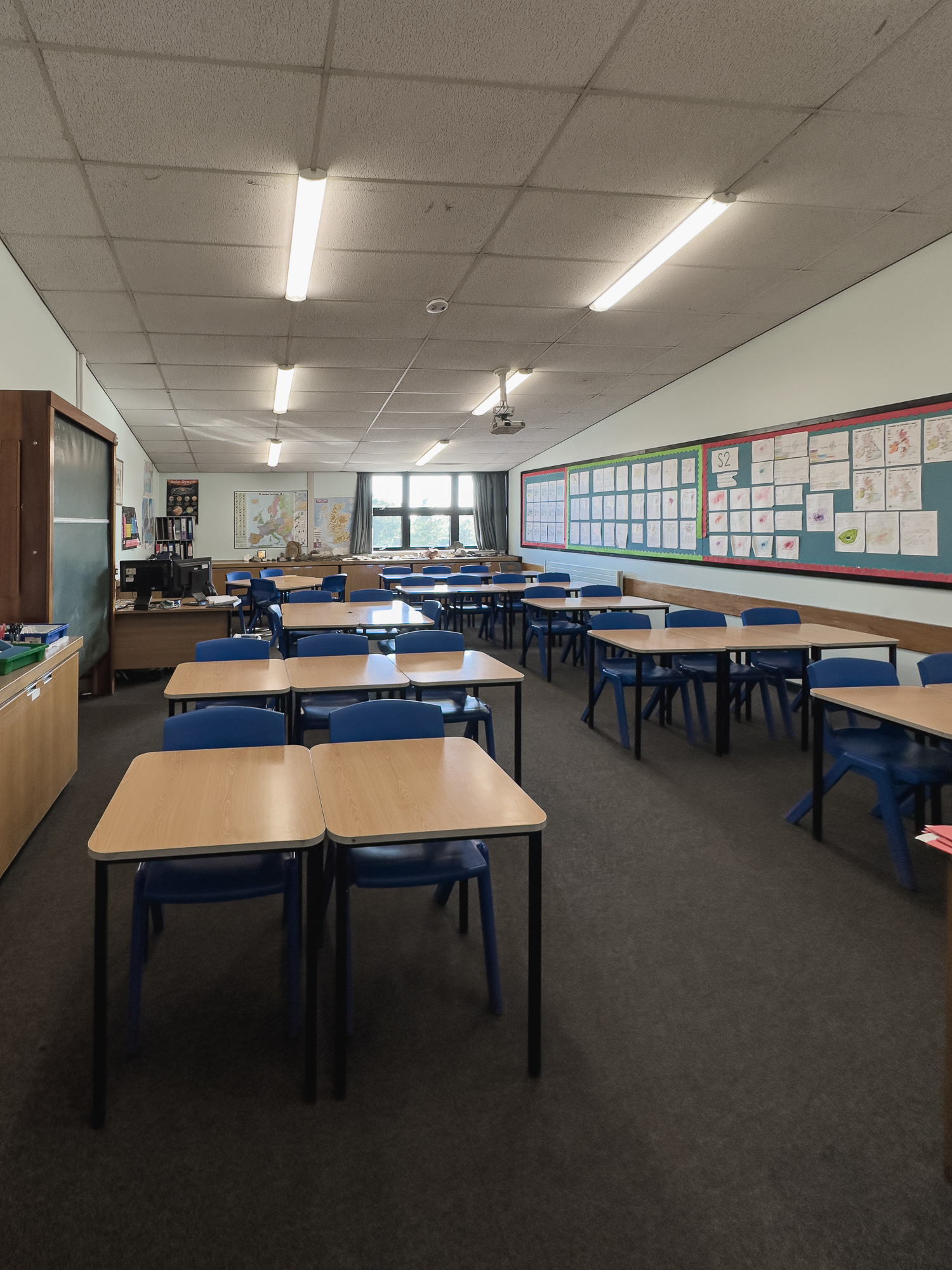
Mr Preston's classroom - was he Geography or History?
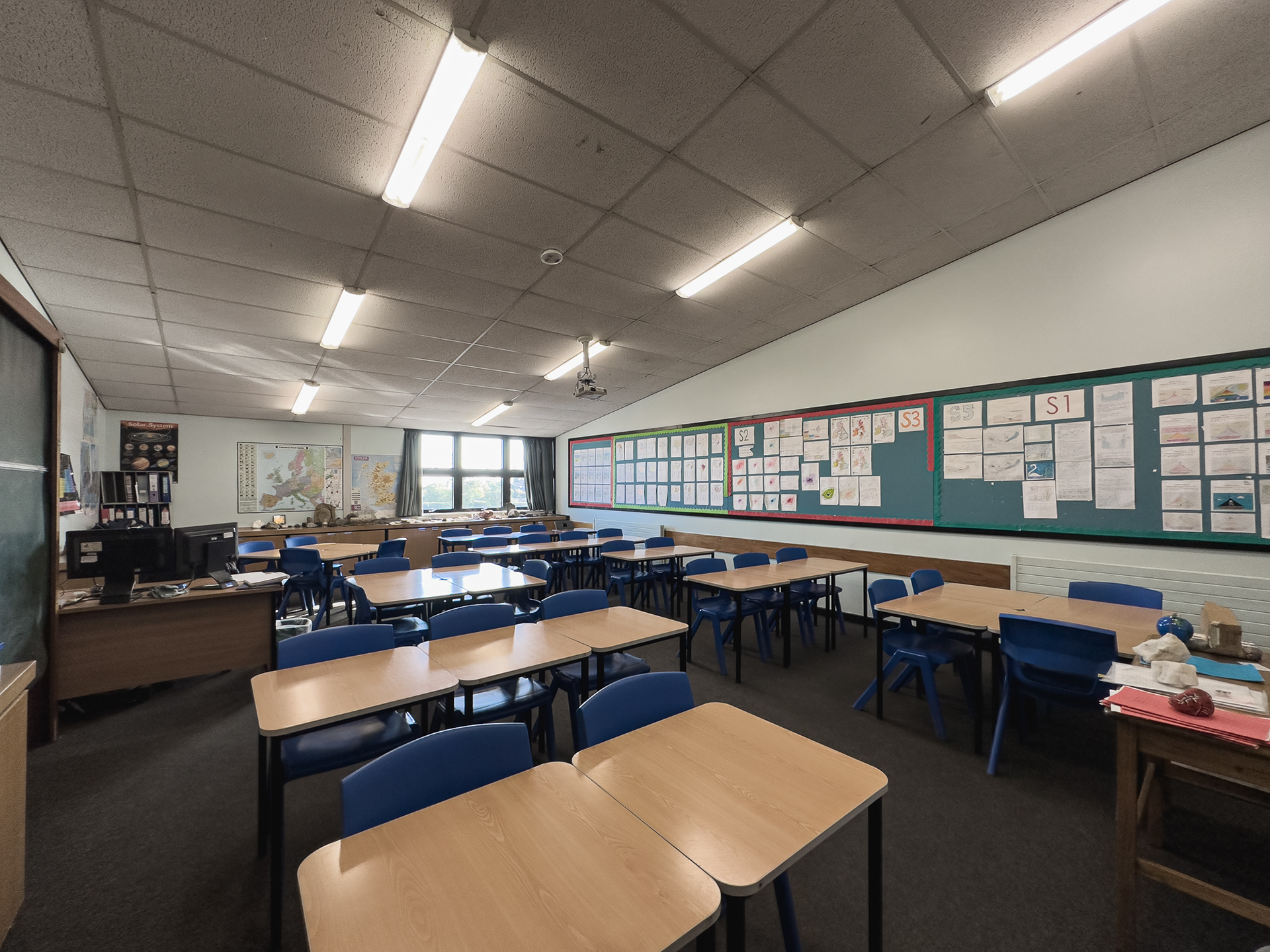
Mr Preston's classroom
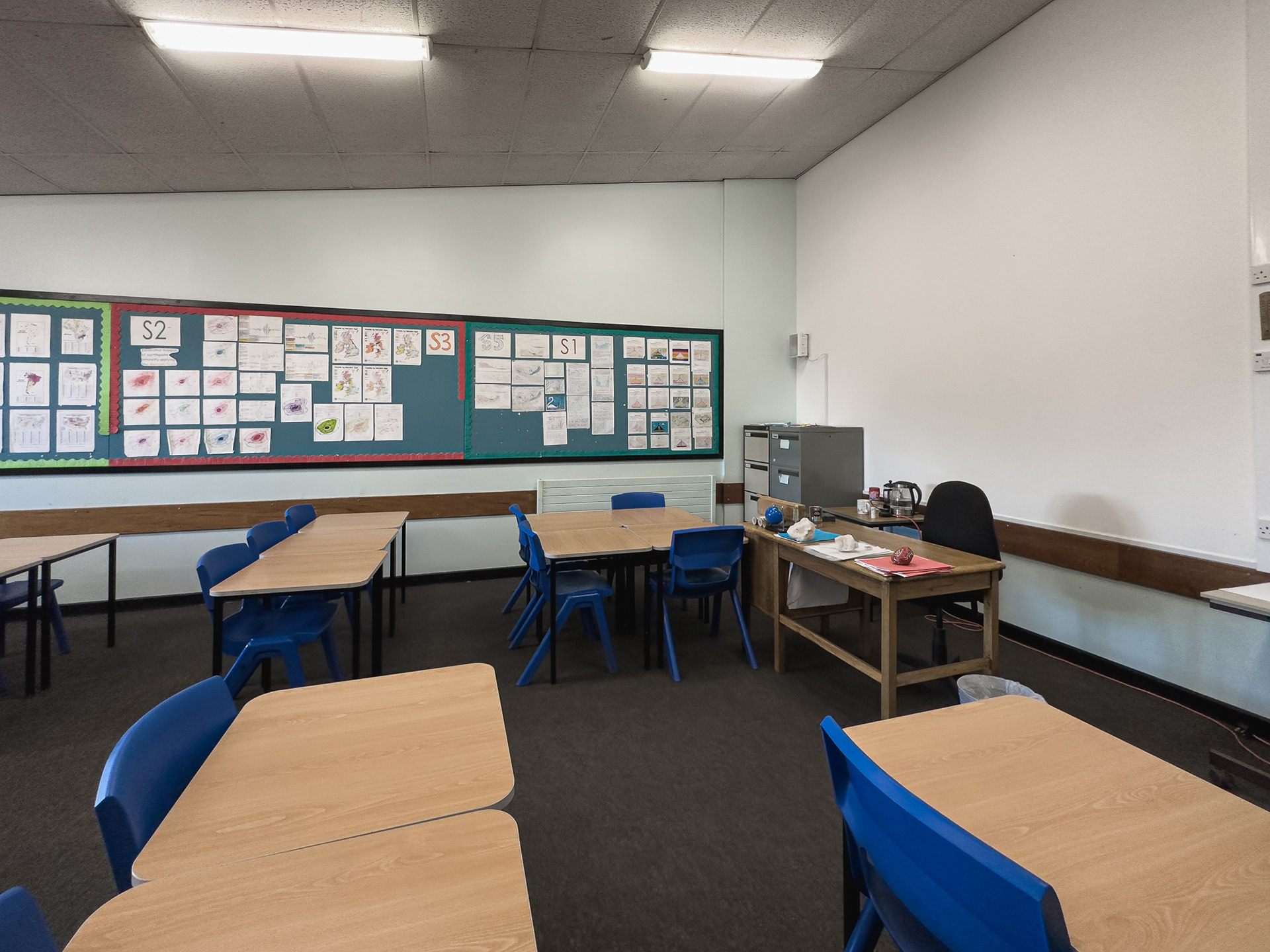
Mr Preston's classroom
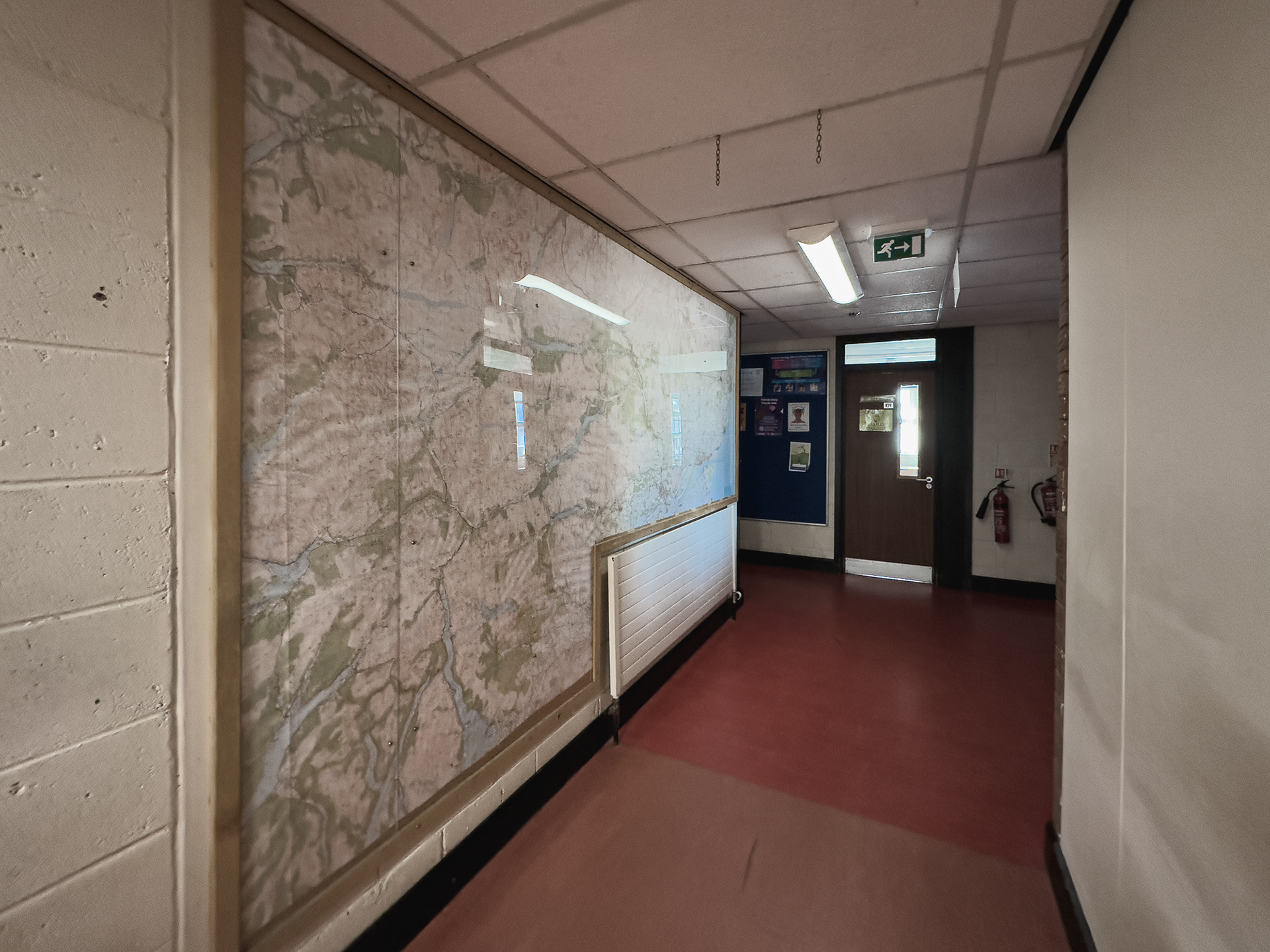
Geography Dept at the end of the corridor.
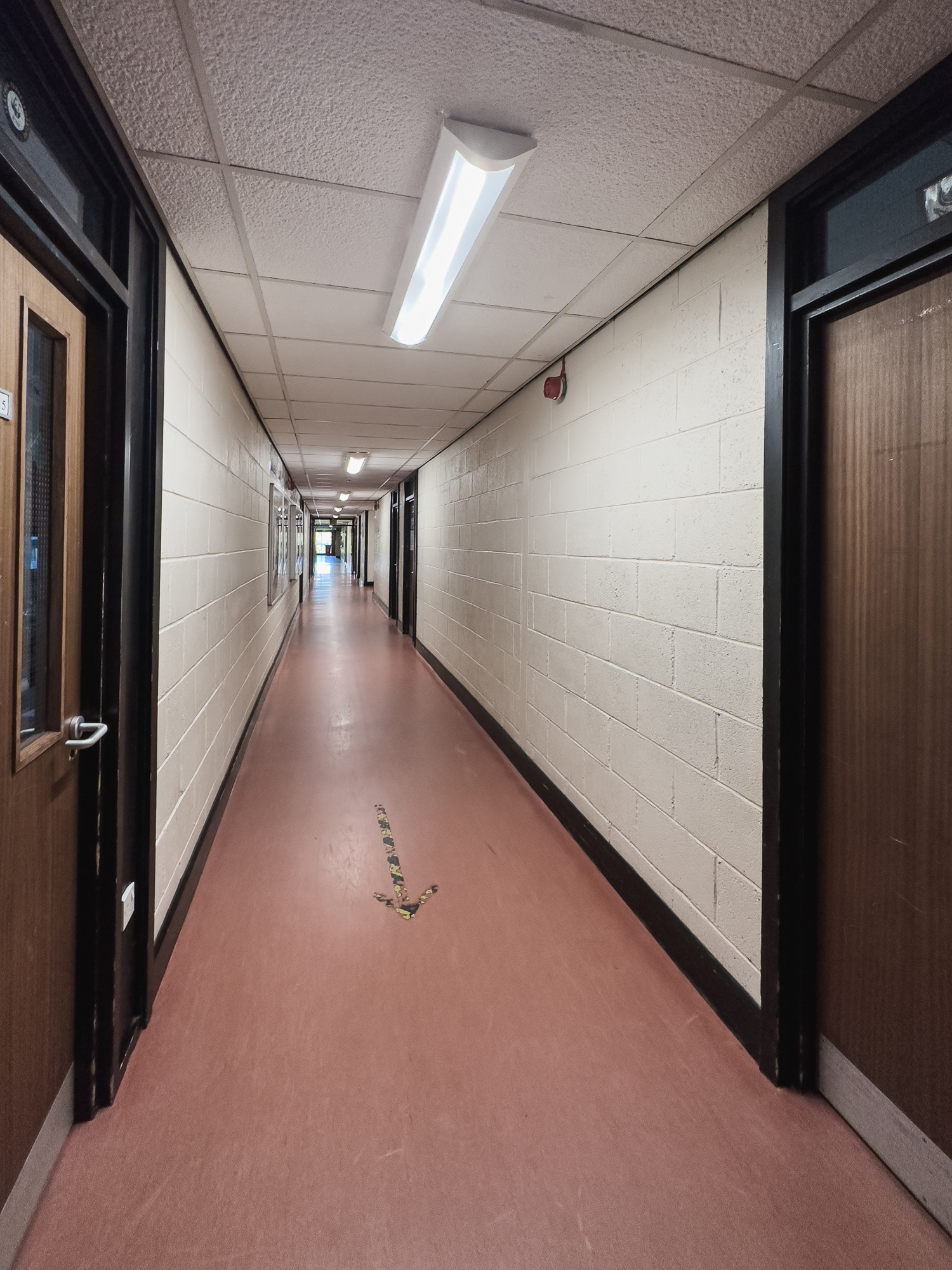
Looking back down the corridor from the Geography Dept.
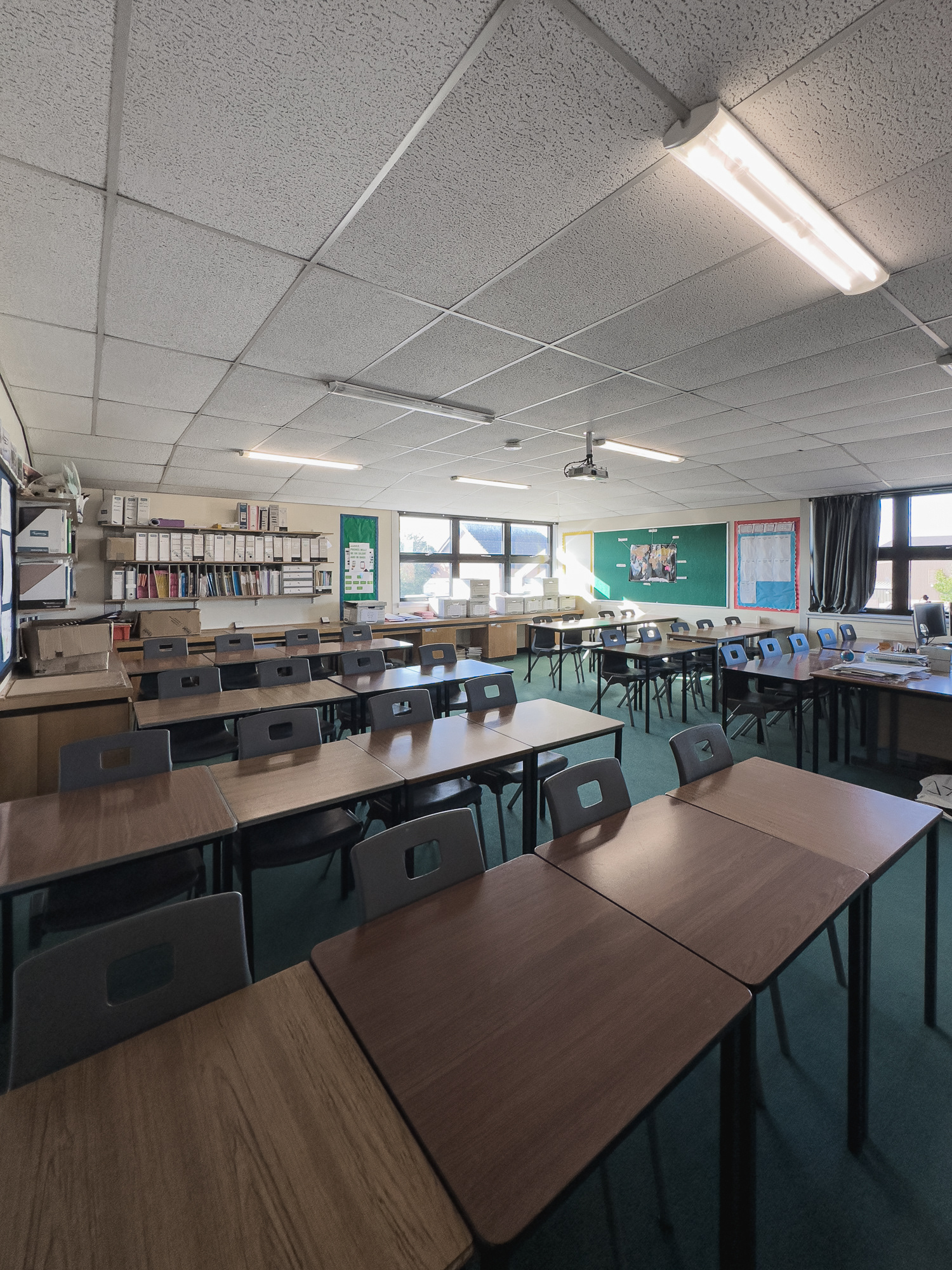
Mrs Johnston's Geography classroom - one of my favourite teachers.
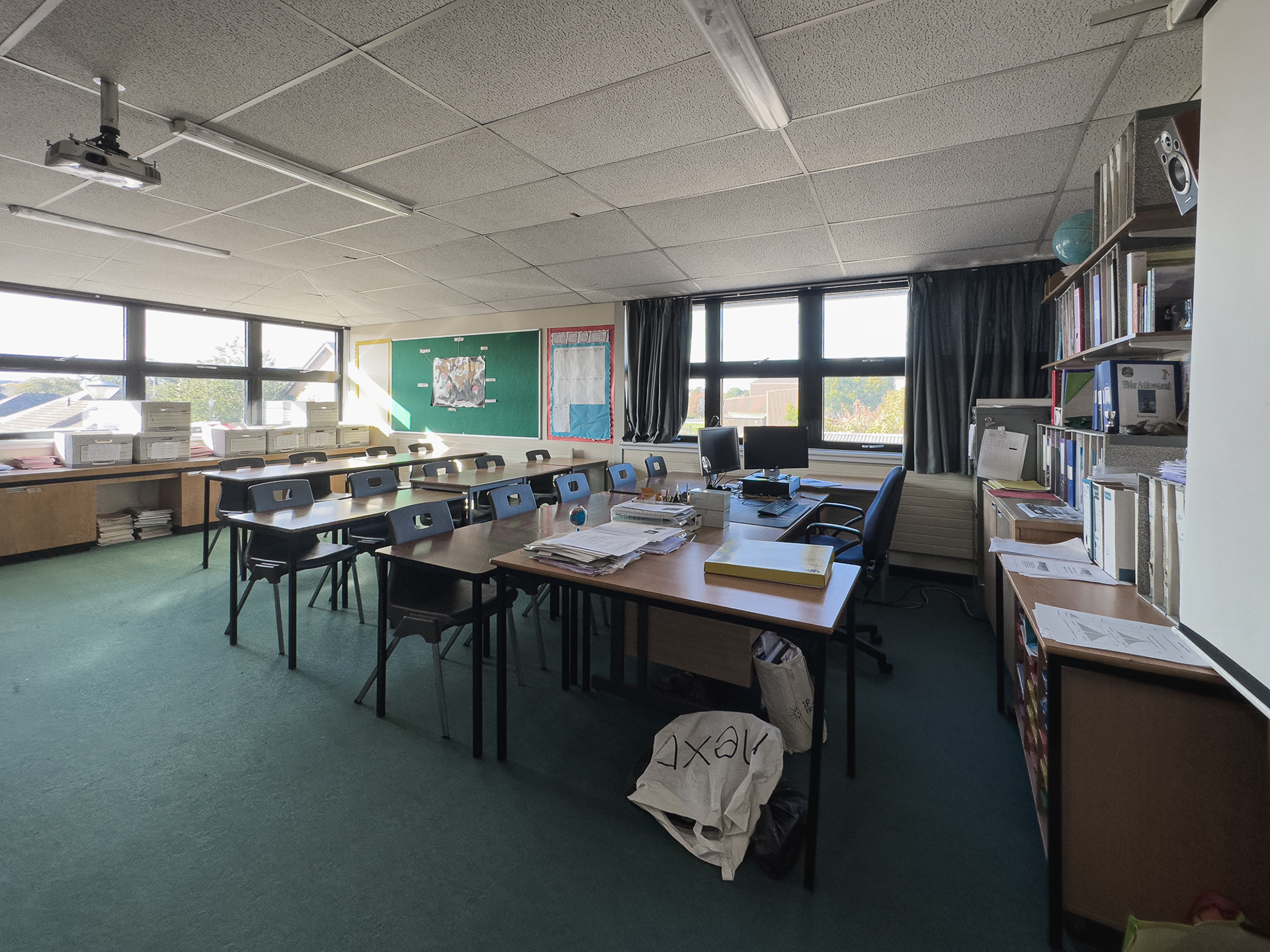
Mrs Johnston's Geography classroom.
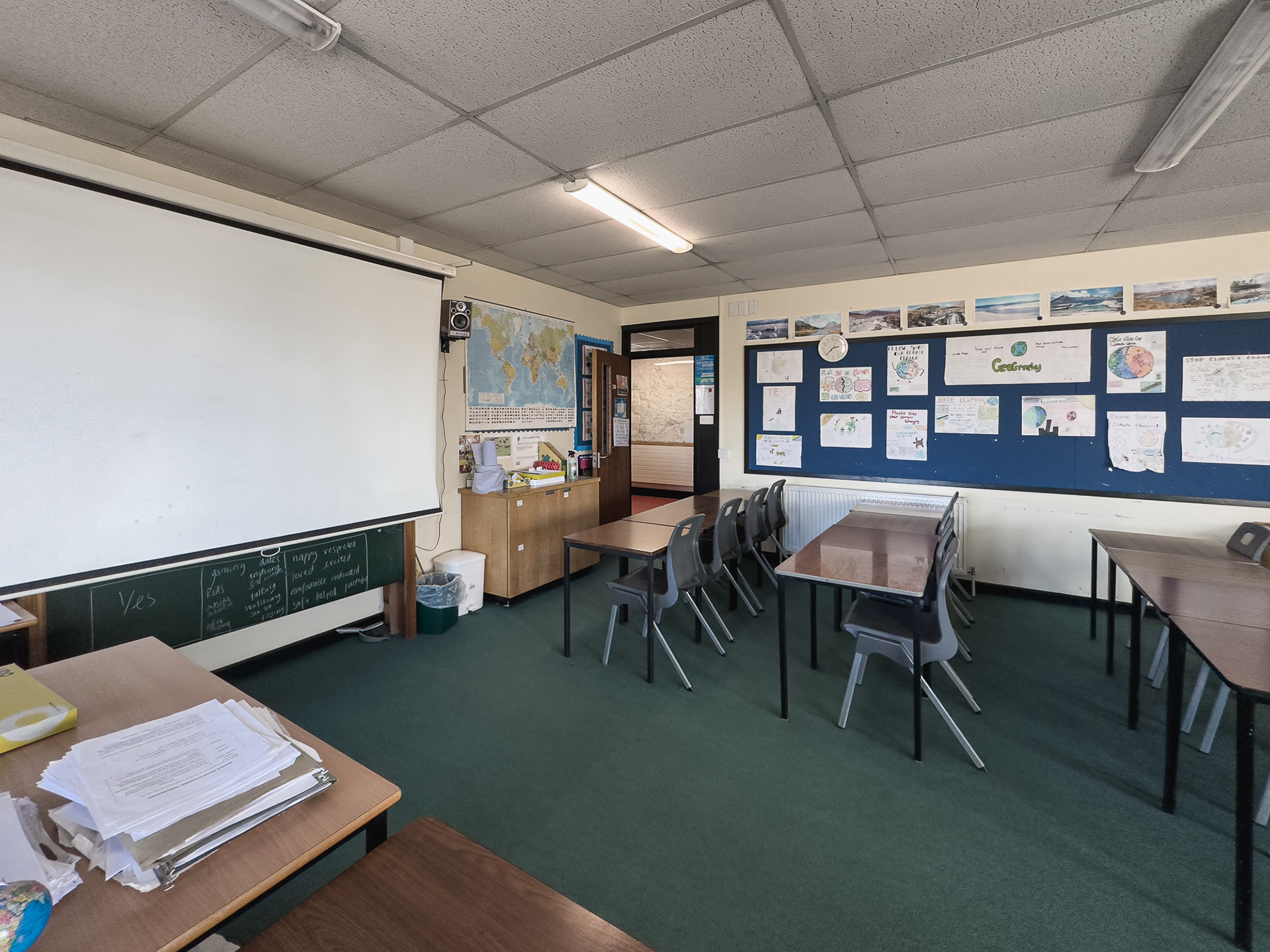
Mrs Johnston's Geography classroom.
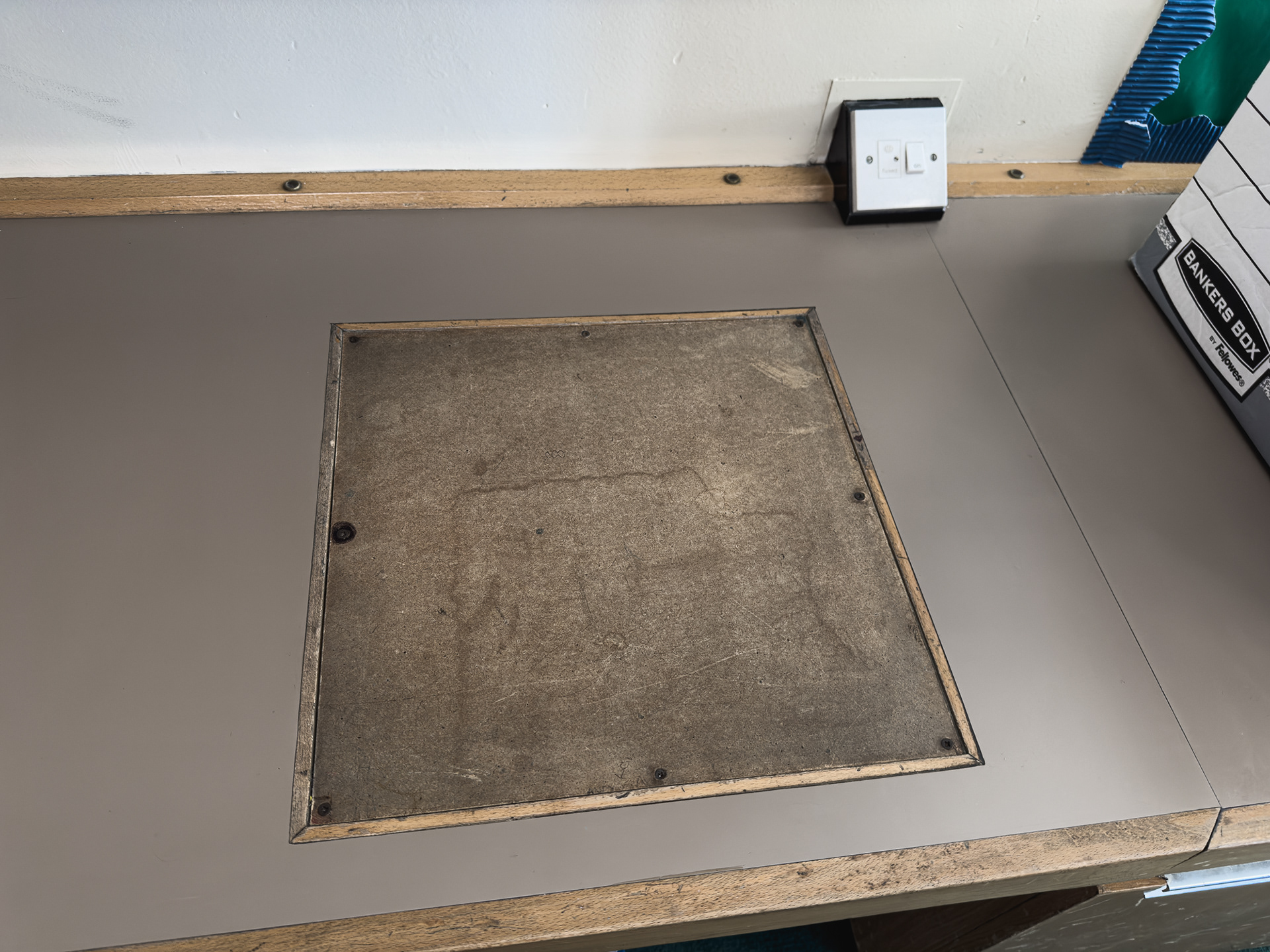
Map Reader.
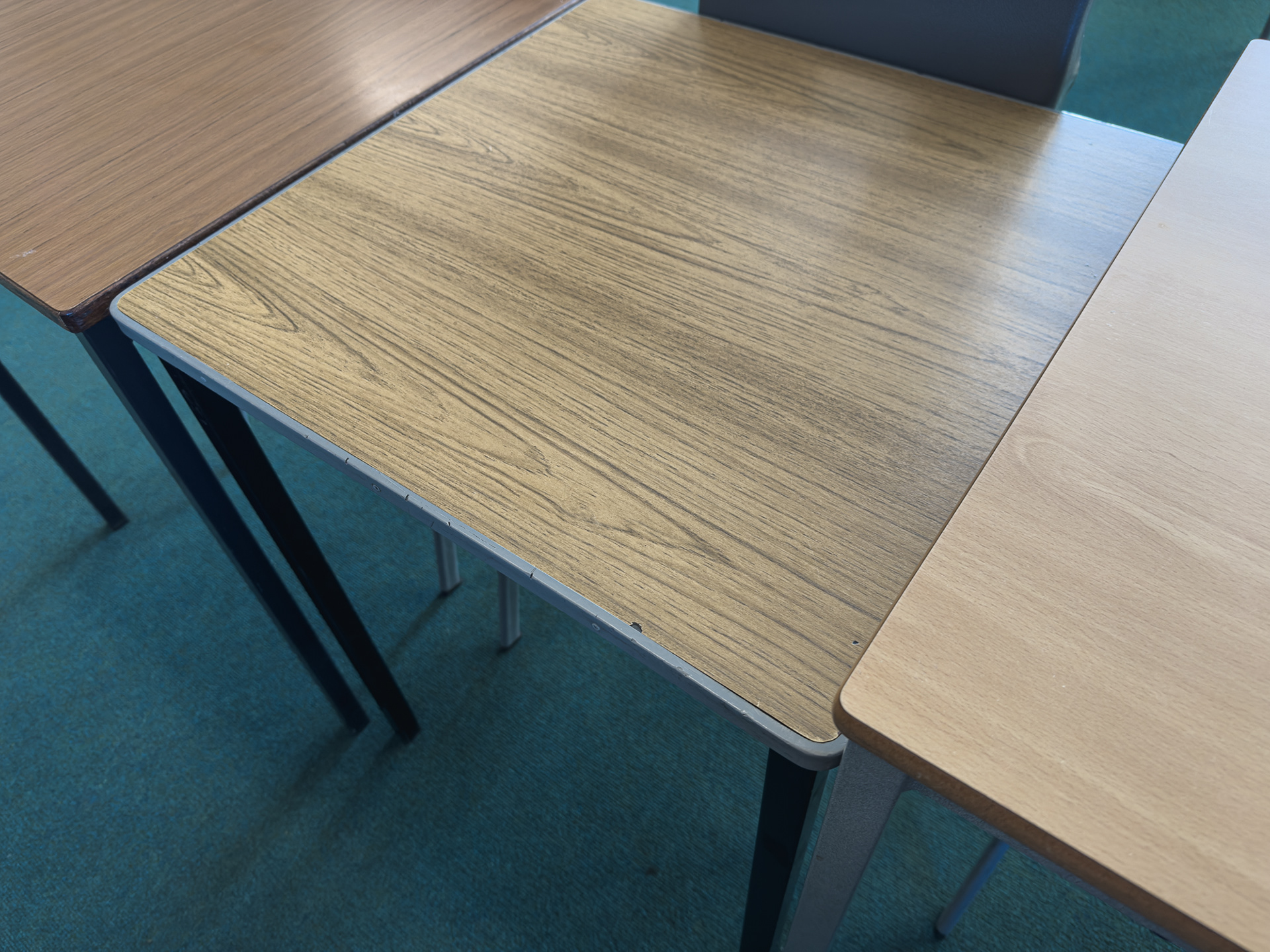
Original looking desks.

Original looking desks.

My seat in Mrs Johnston's Geography classroom.
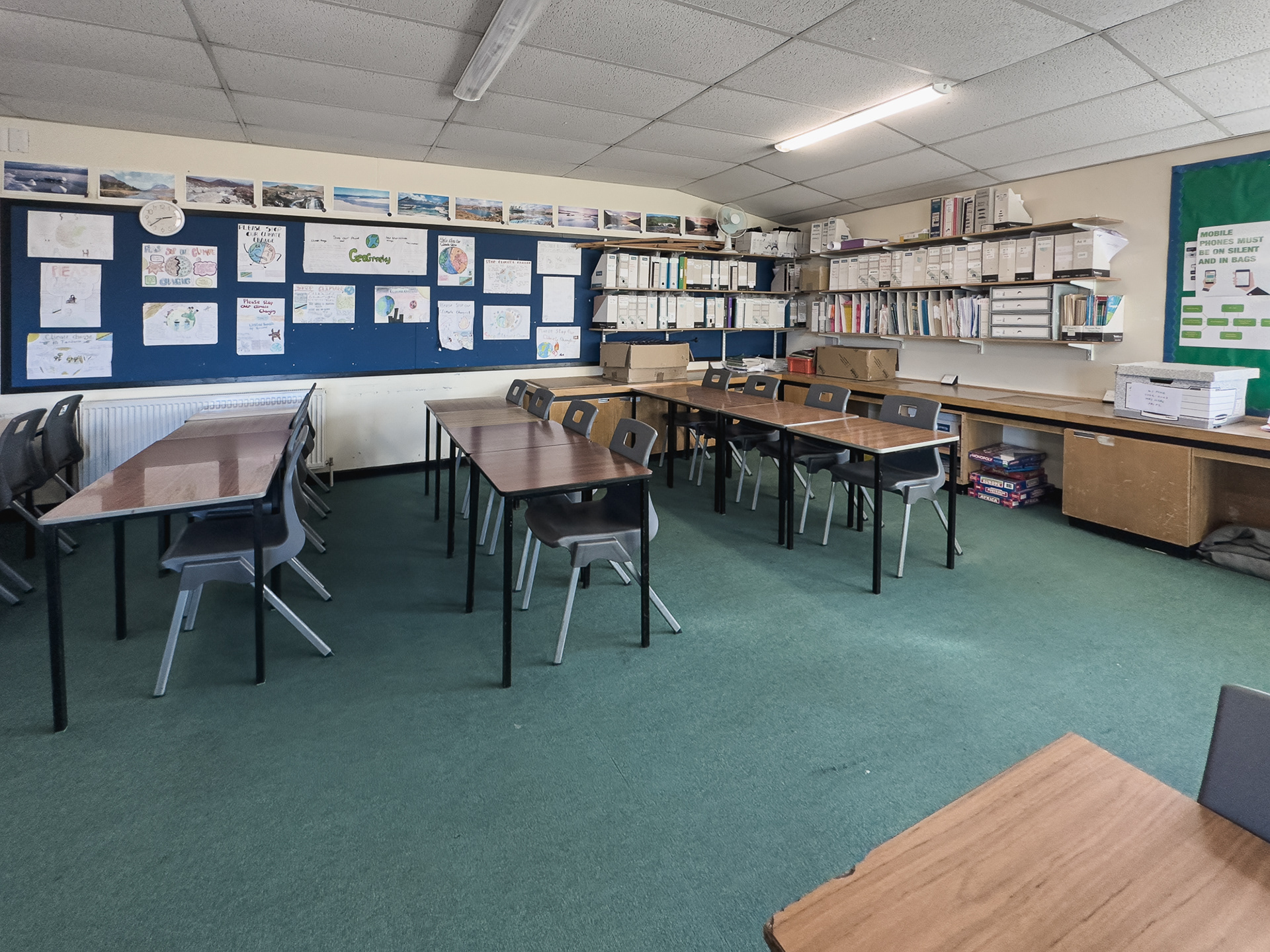
Mrs Johnston's Geography classroom.
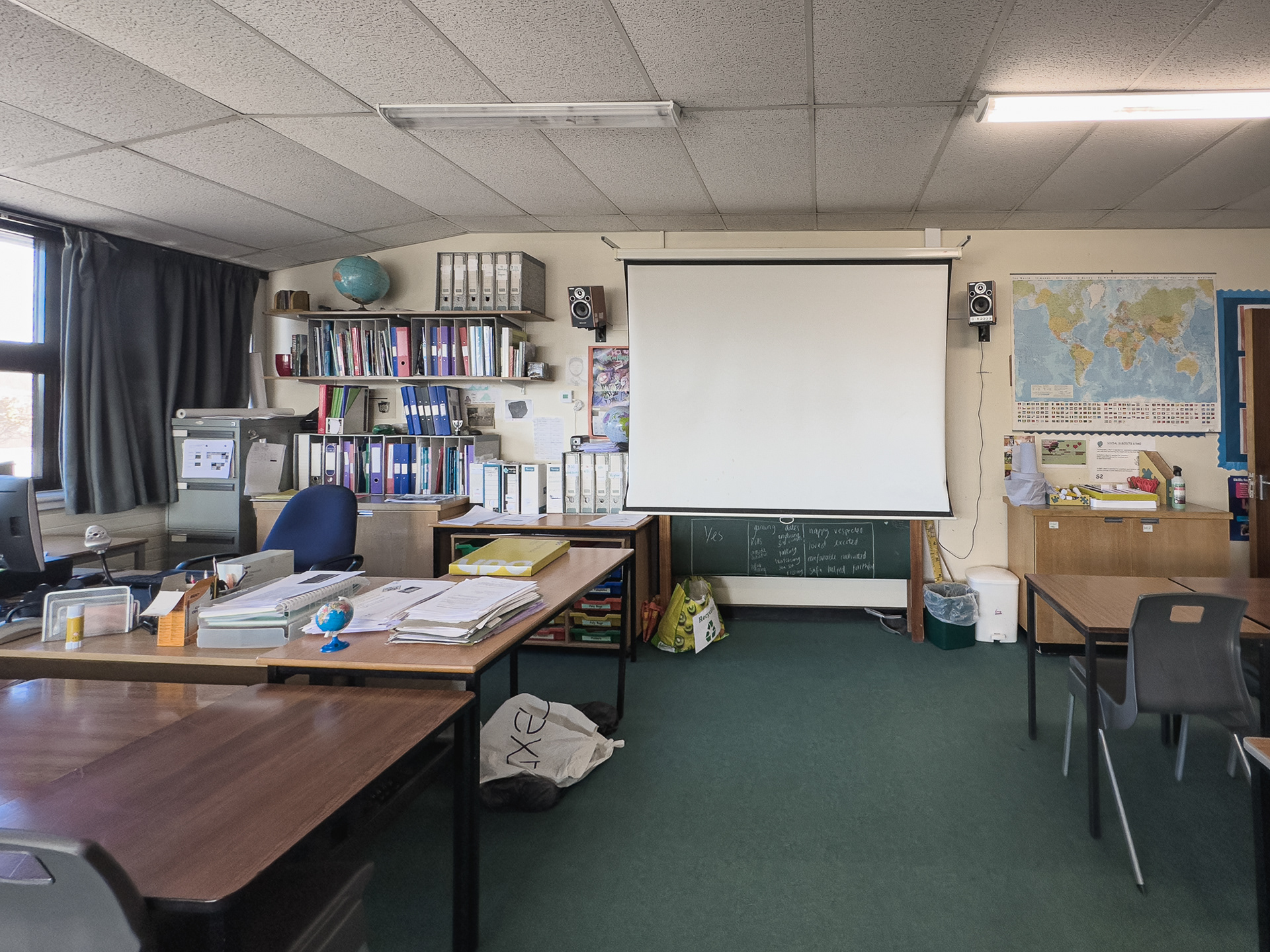
Mrs Johnston's Geography classroom.
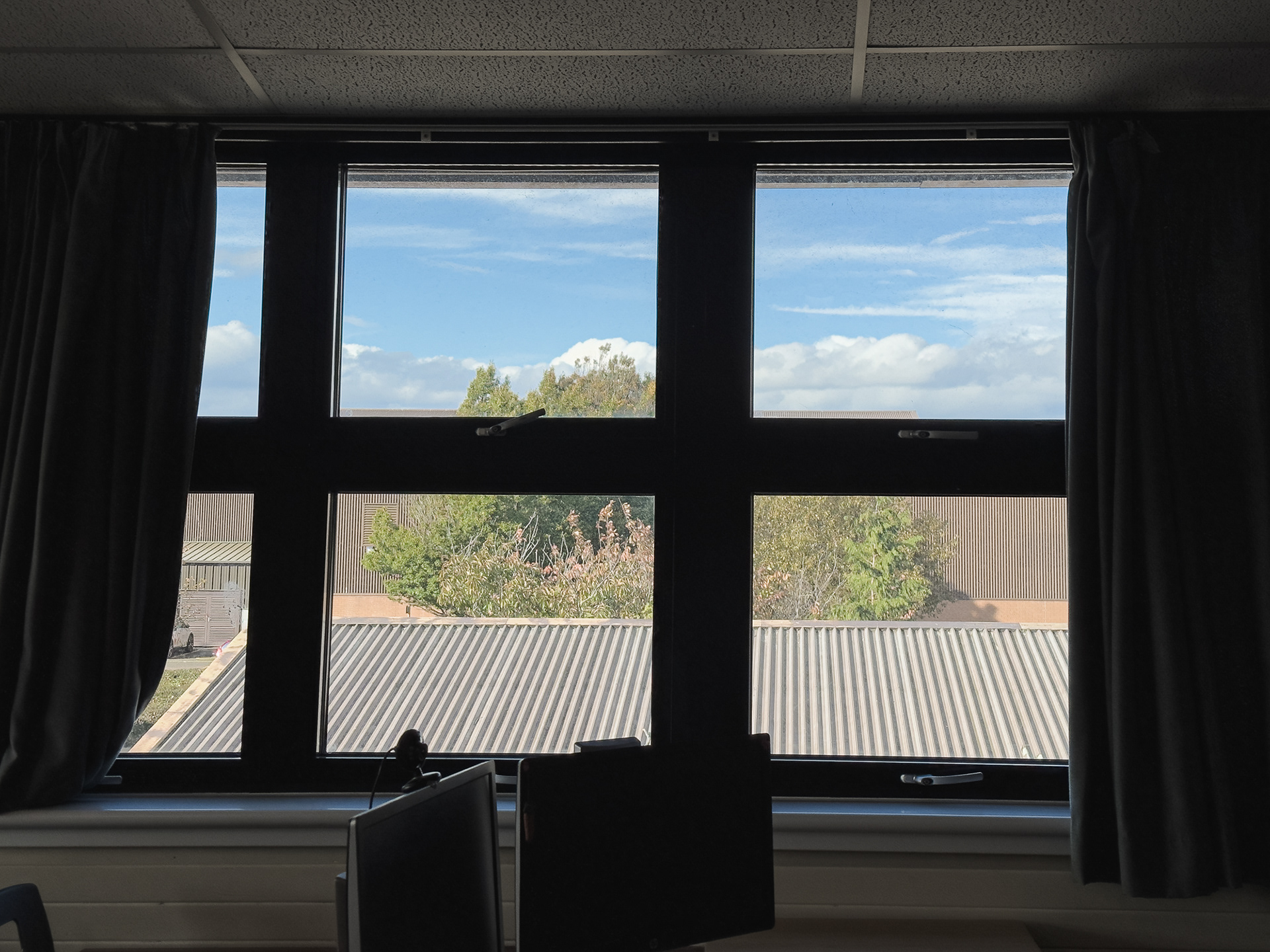
View towards the Sport Centre from Mrs Johnston's Geography classroom.

Back in the corridor looking back towards the lift.

Geography Dept corridor.
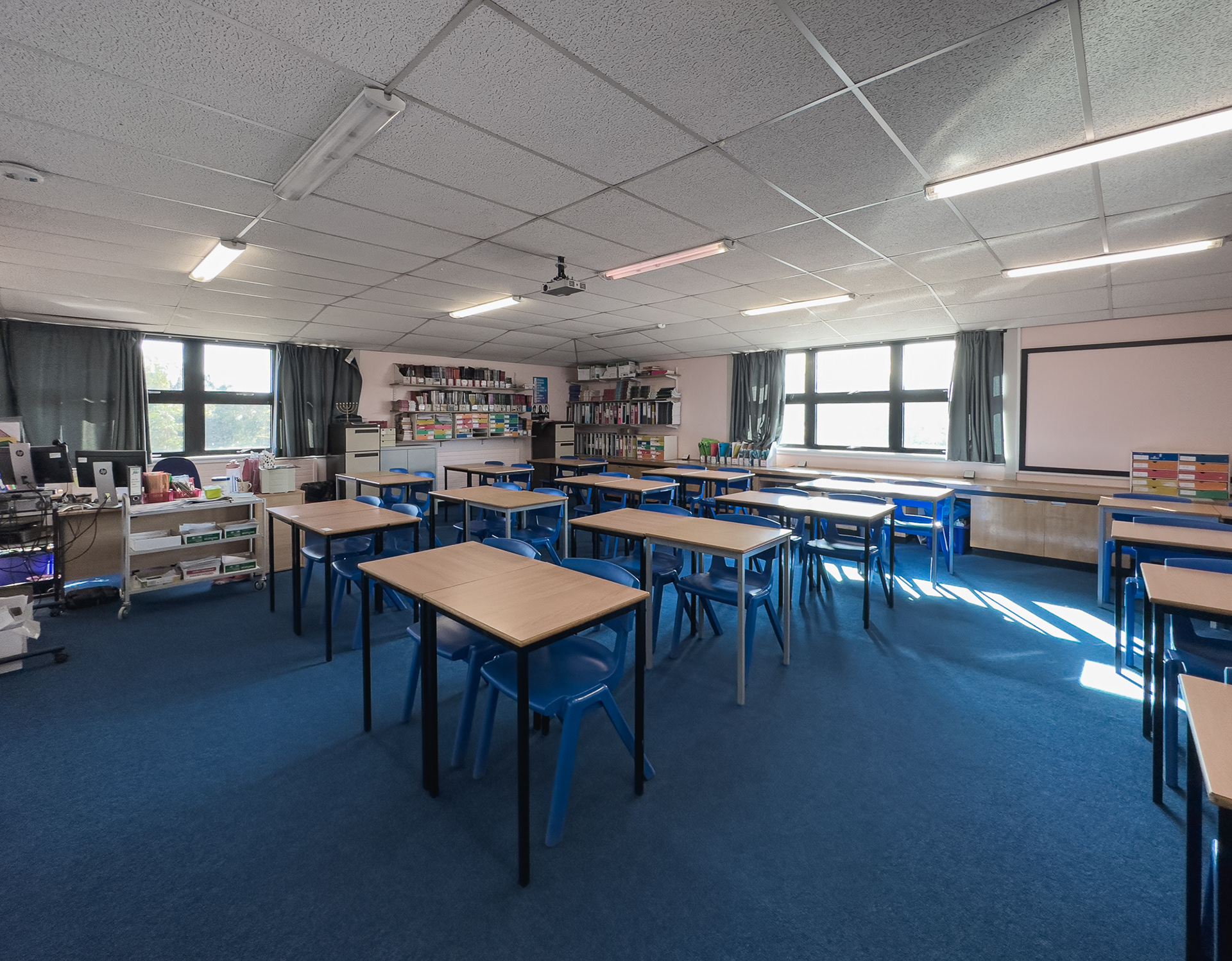
Geography classroom - opposite Mrs Johnston's class and above the Reception entrance.
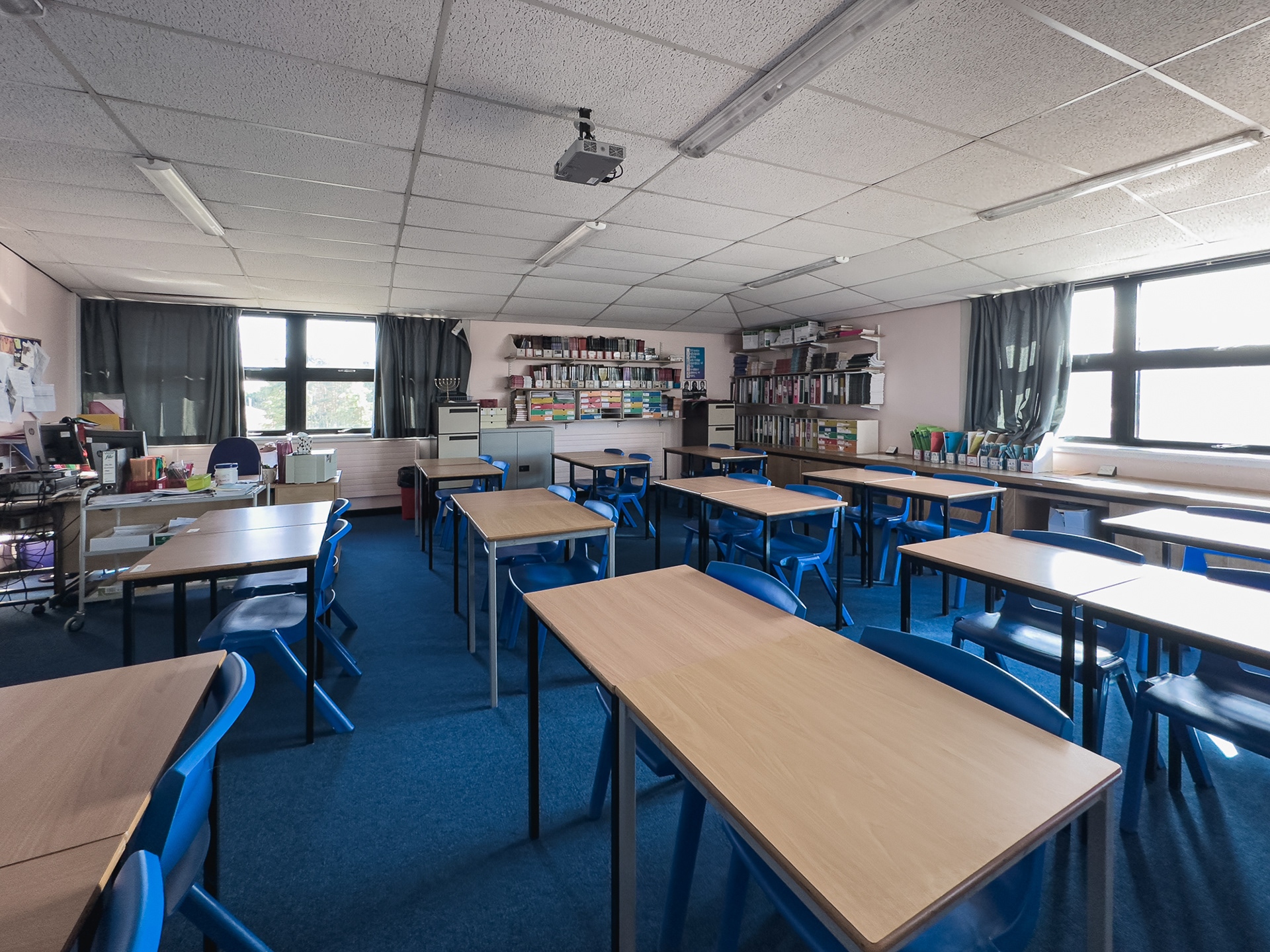
Geography classroom.
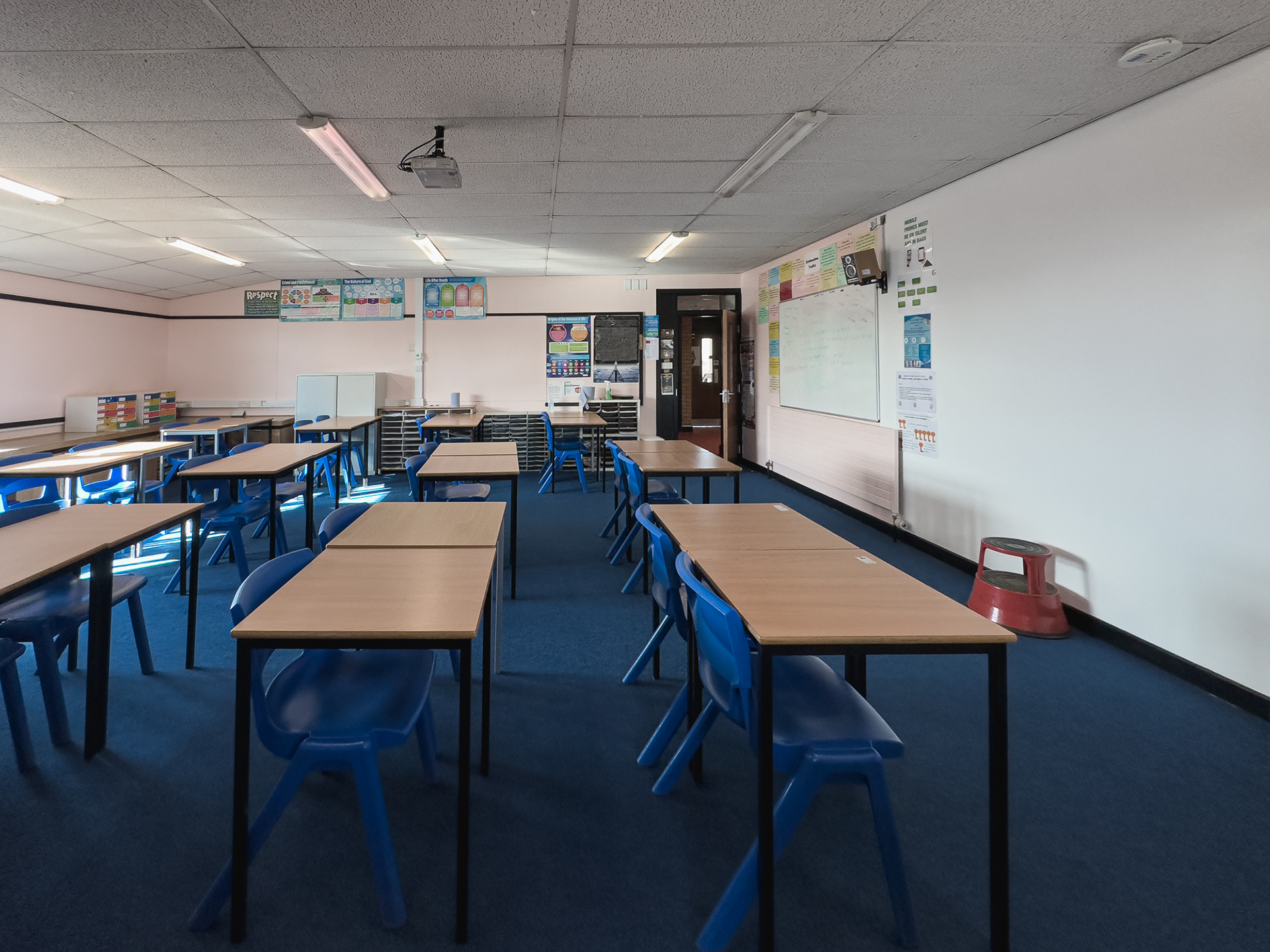
Geography classroom.
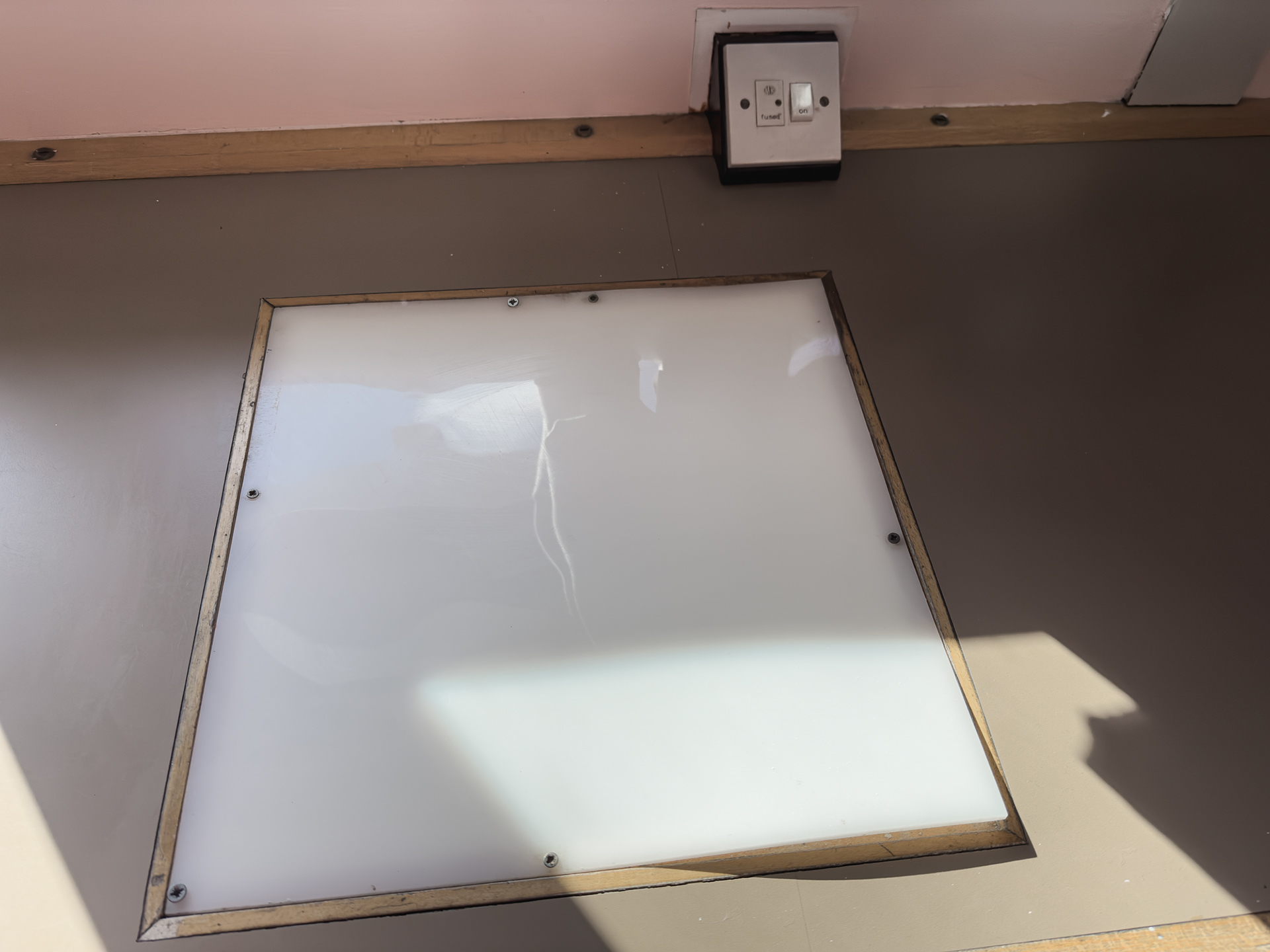
Map light.
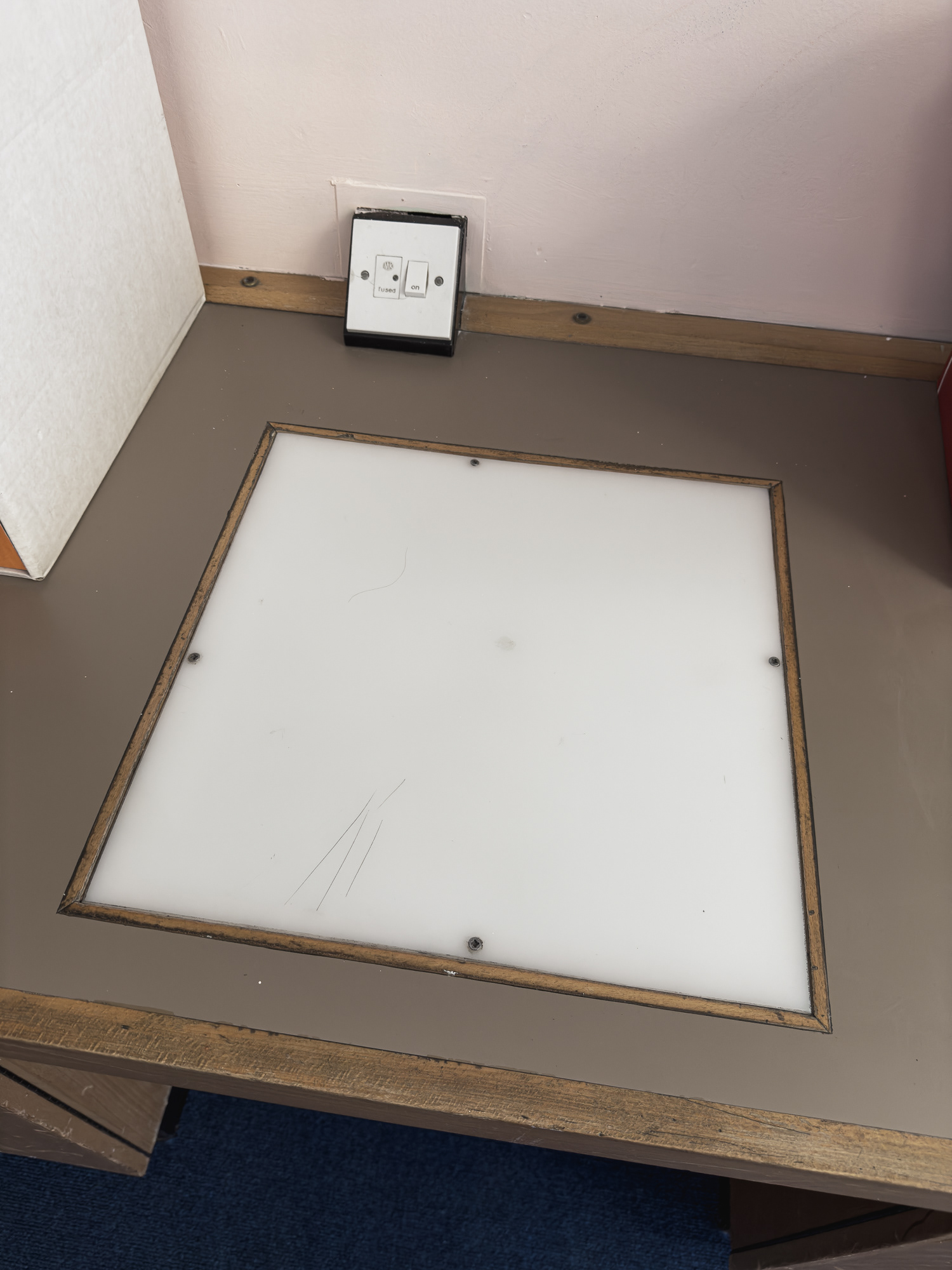
Map light.
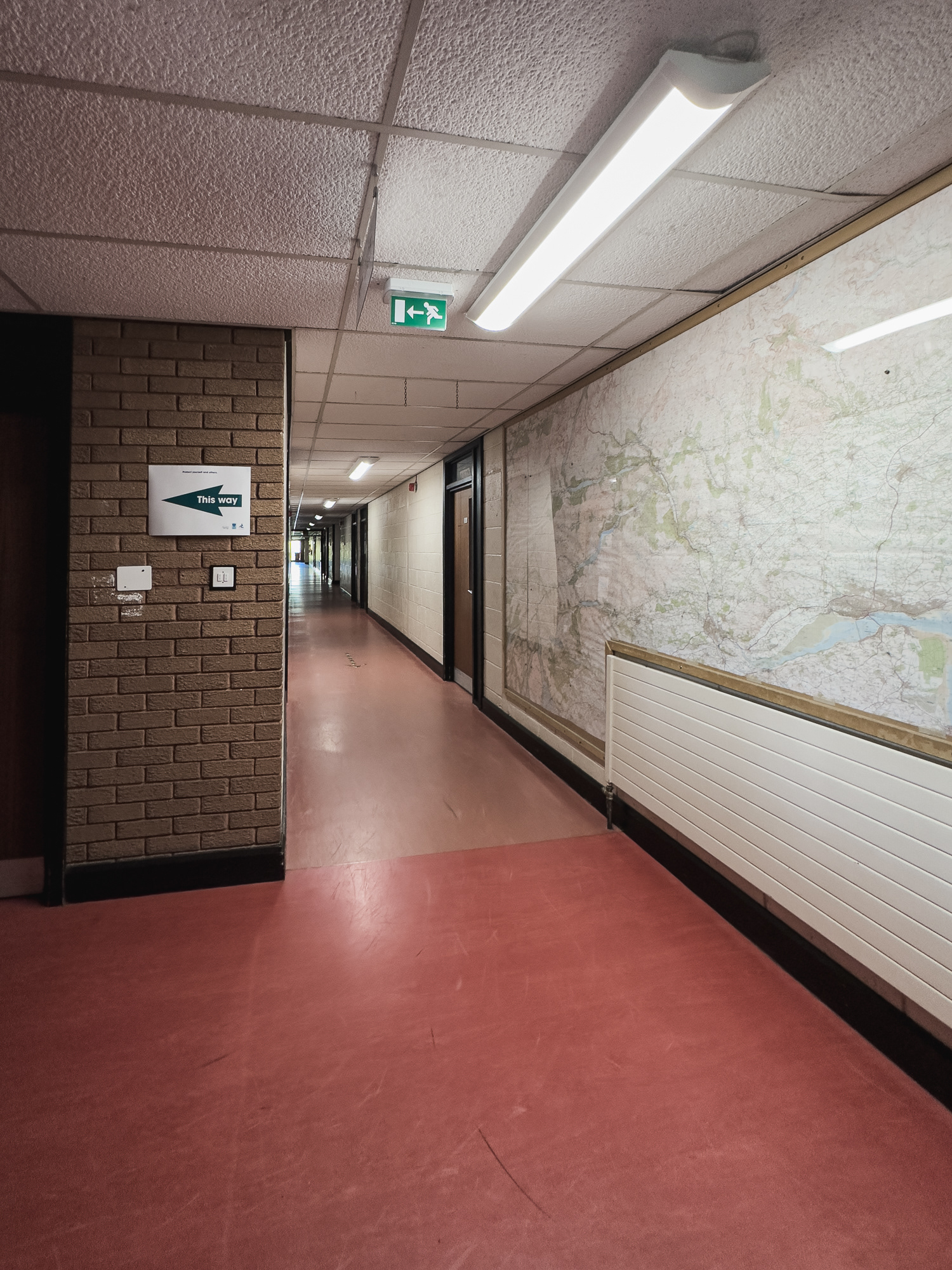
Looking back down the long corridor from Geography.
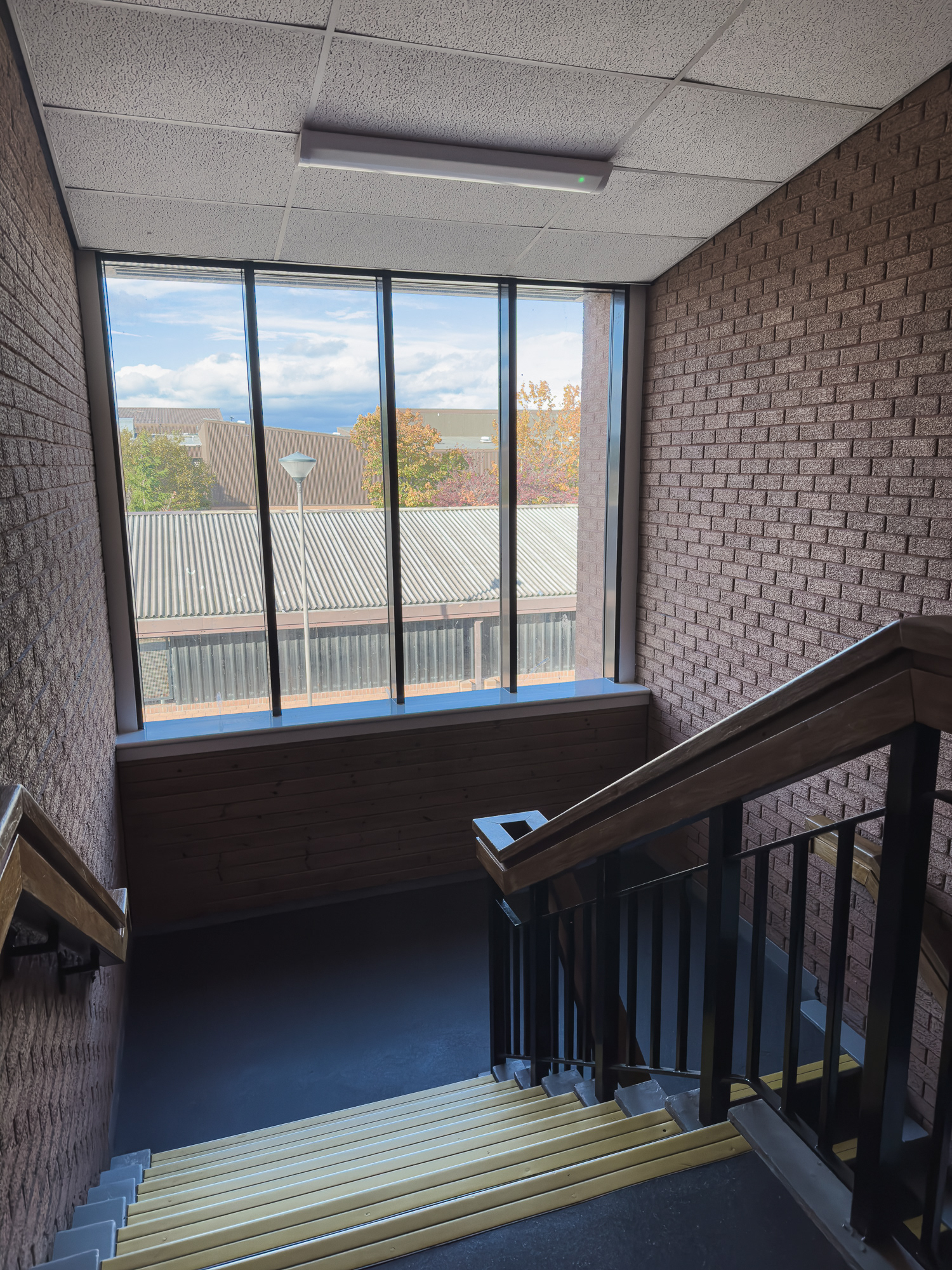
Stairwell from Geography down to the main offices.
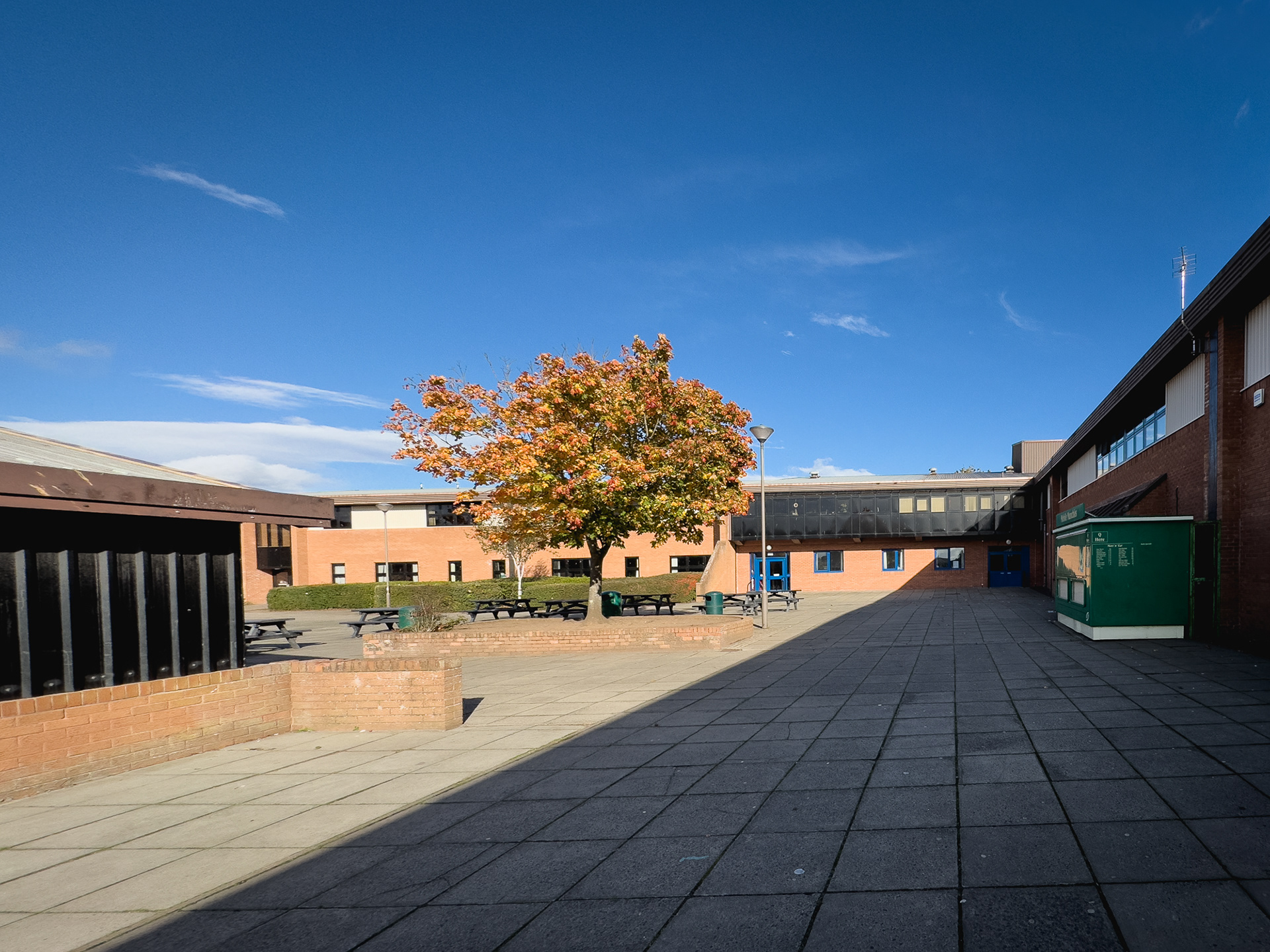
Outside the staffroom windows.
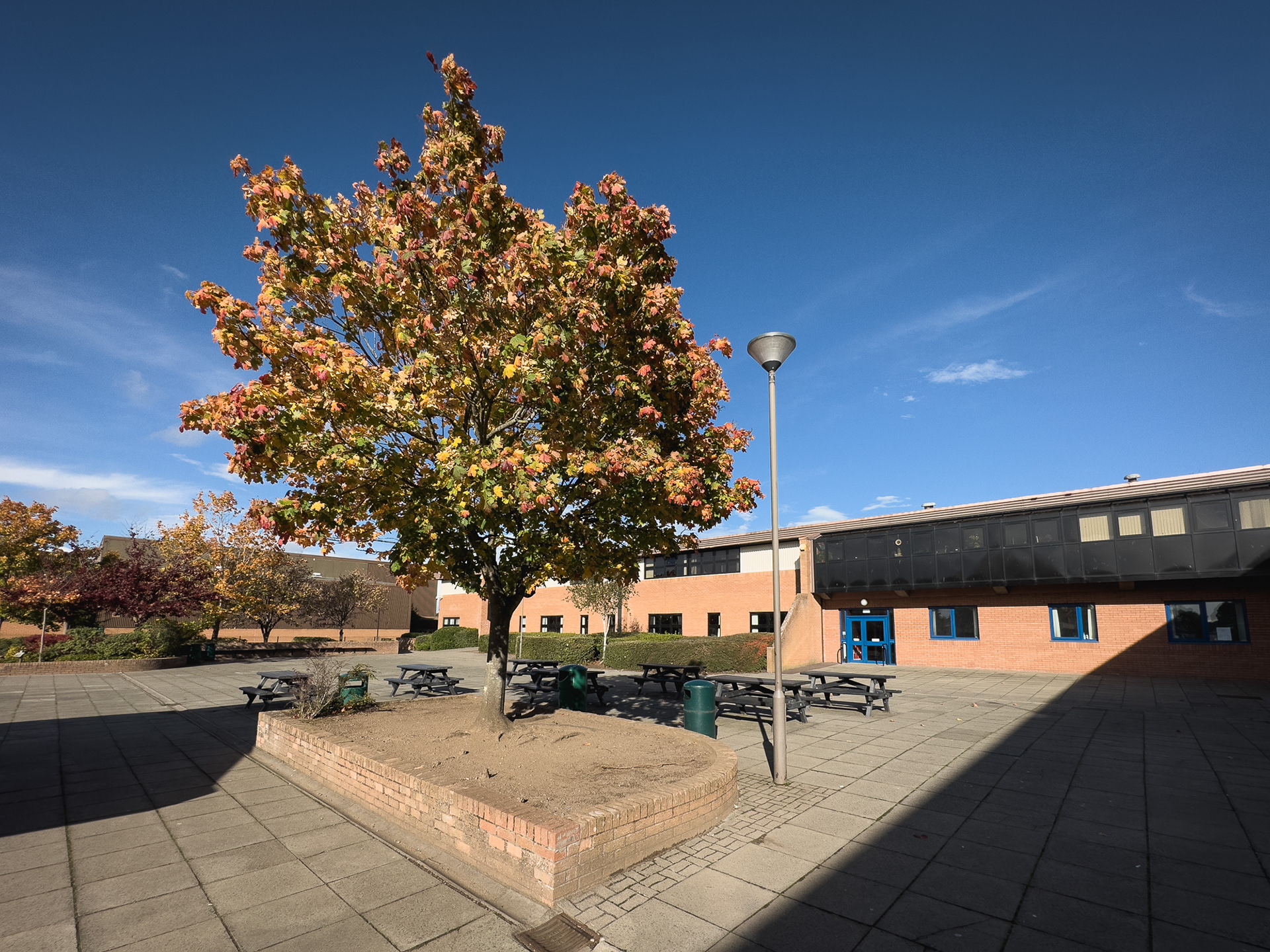
Looking towards Maths, Computing and Business Studies.
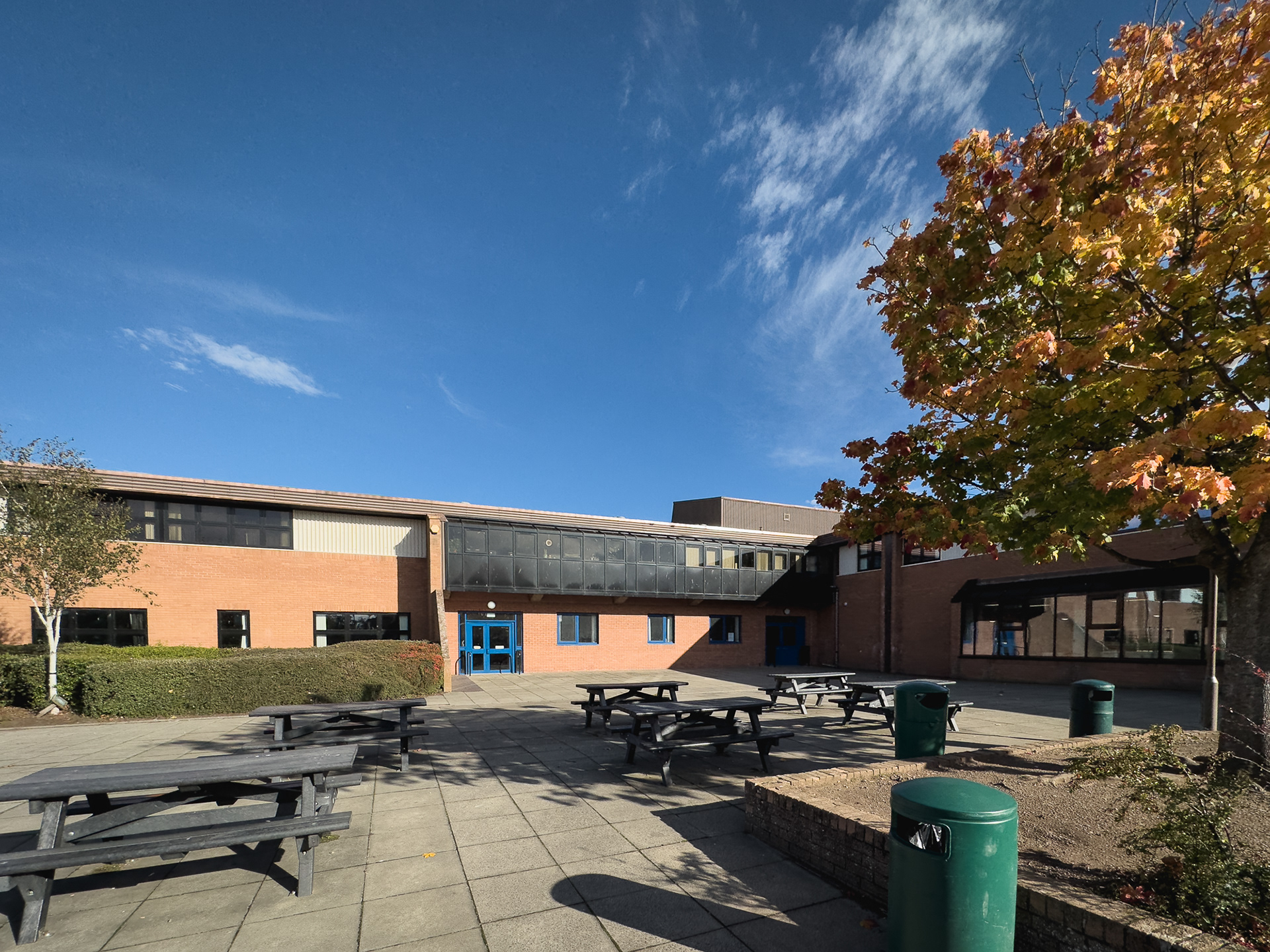
Looking towards the main entrance - now an enclosed part of the building.
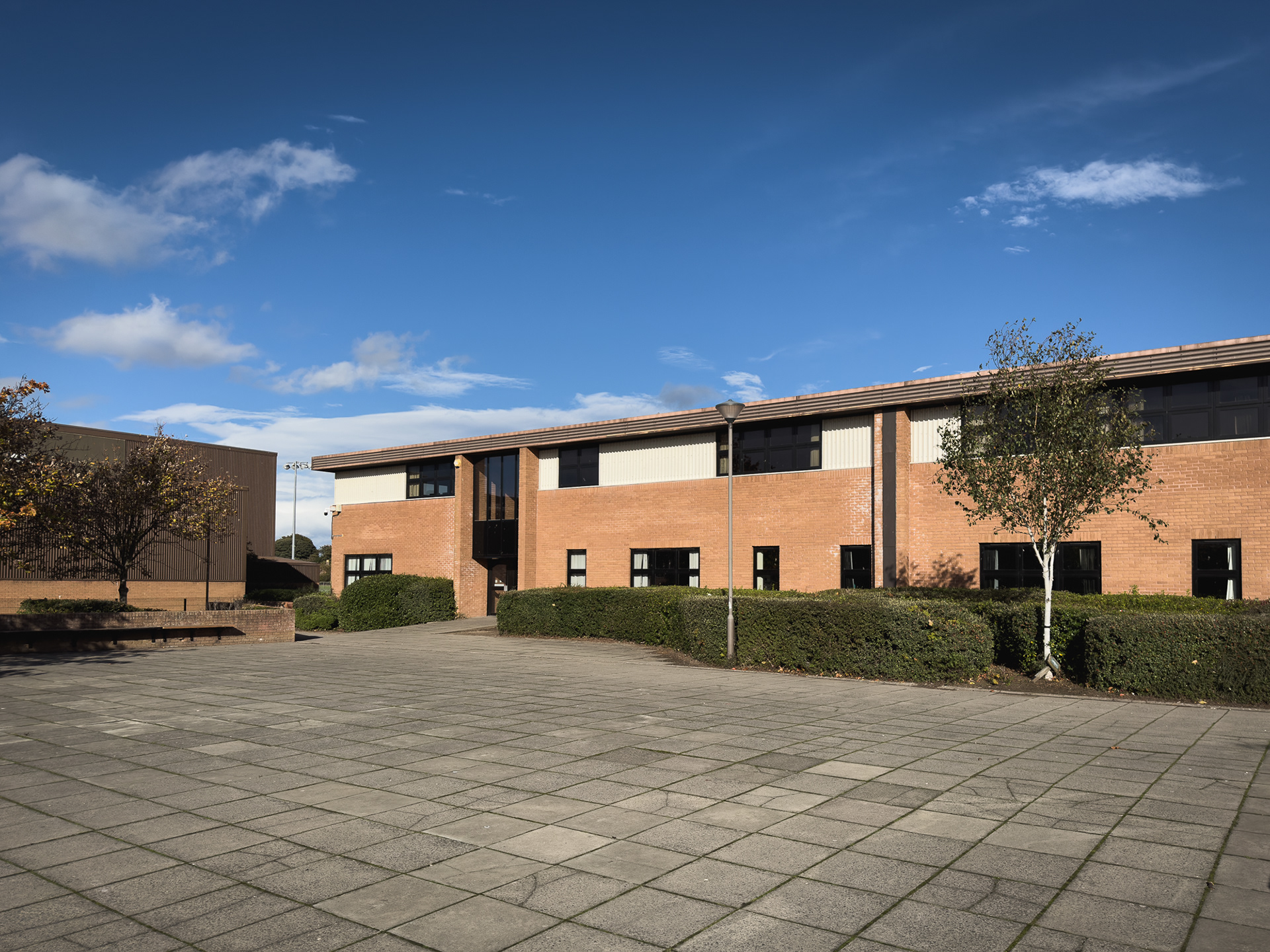
The corner of the building beside the Sports Centre.
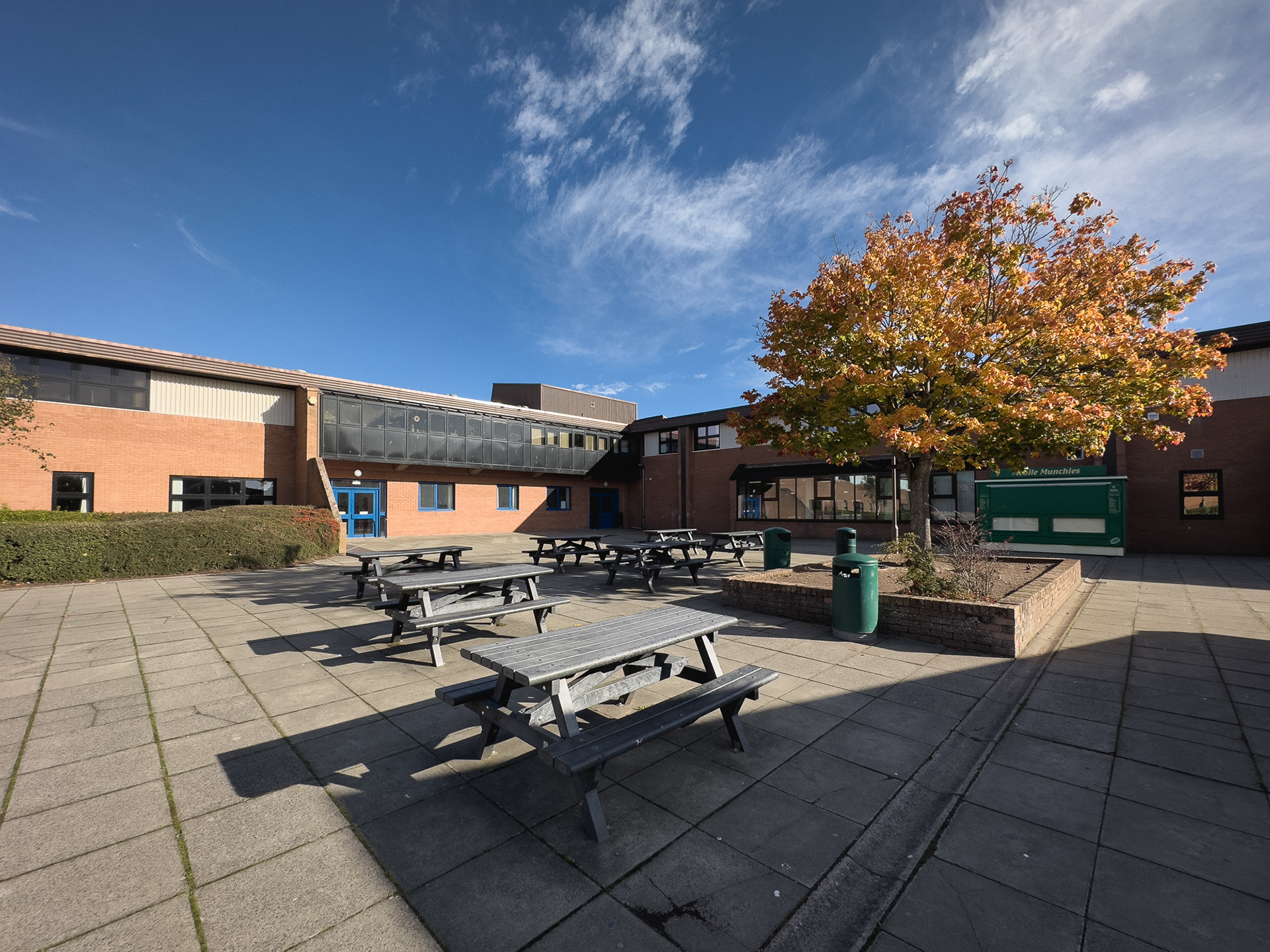
Looking towards the main entrance.
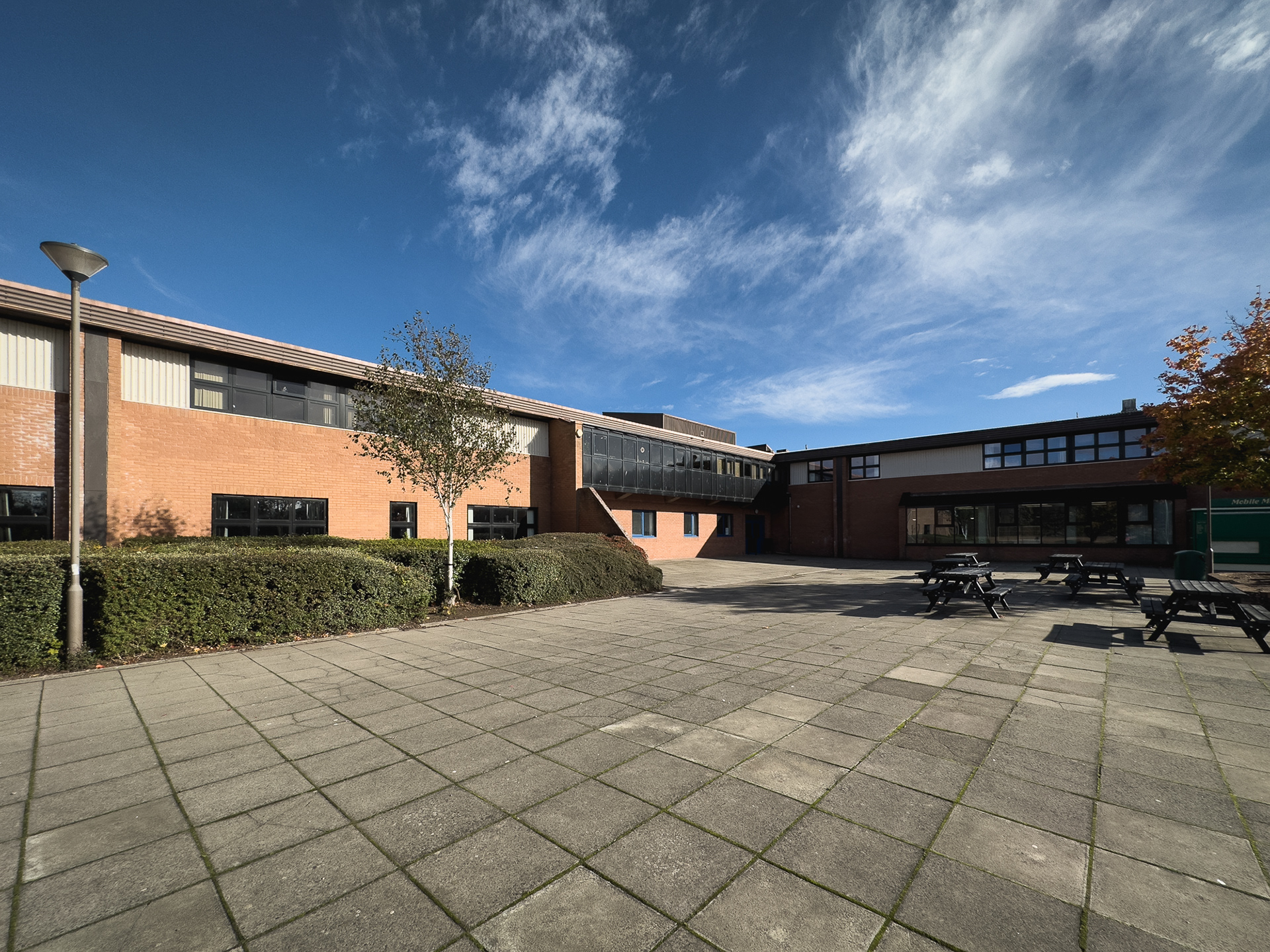
Looking towards the main entrance.
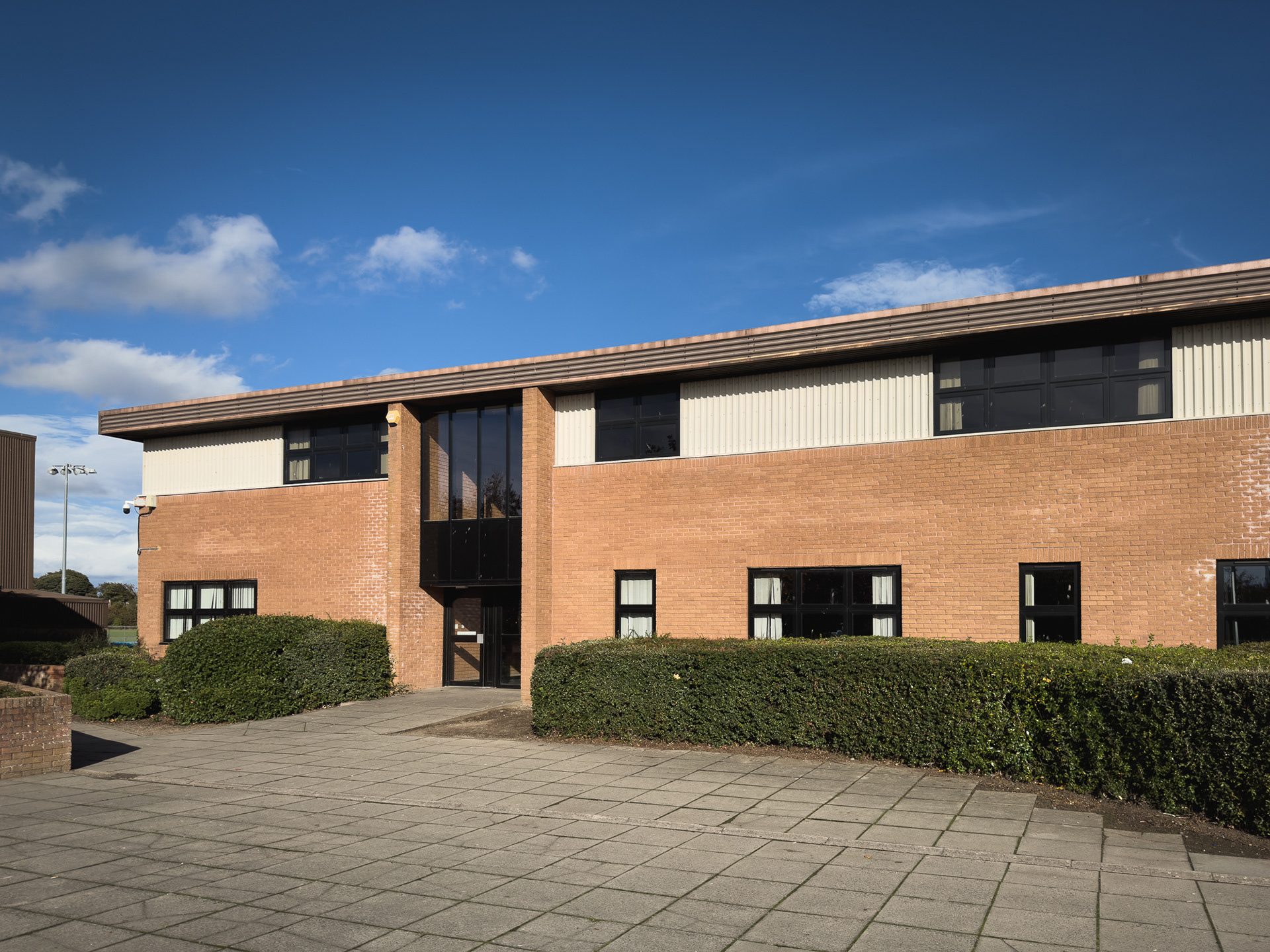
Maths and Business Studies classrooms.
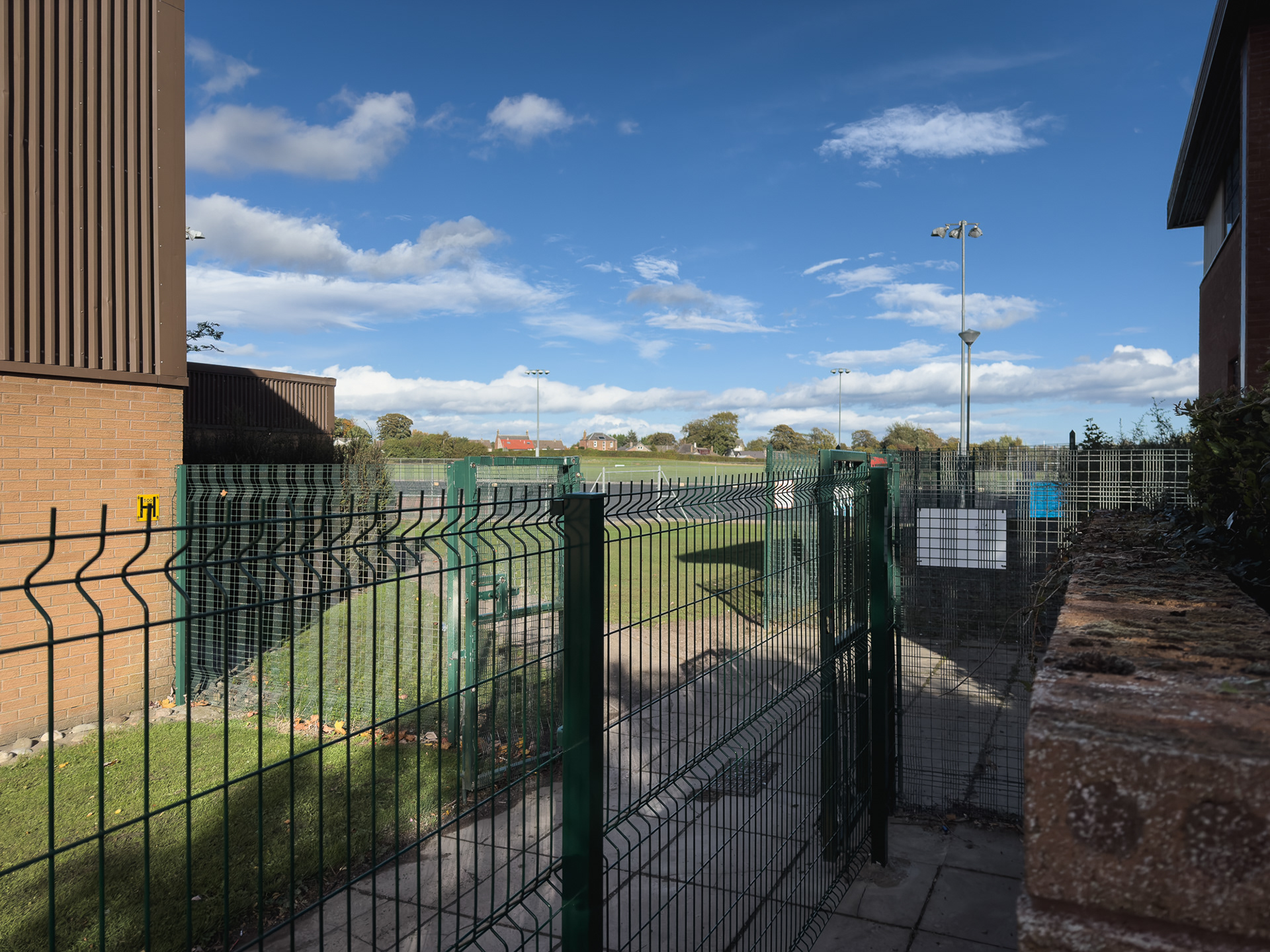
Security fencing between the school and the Sports Centre
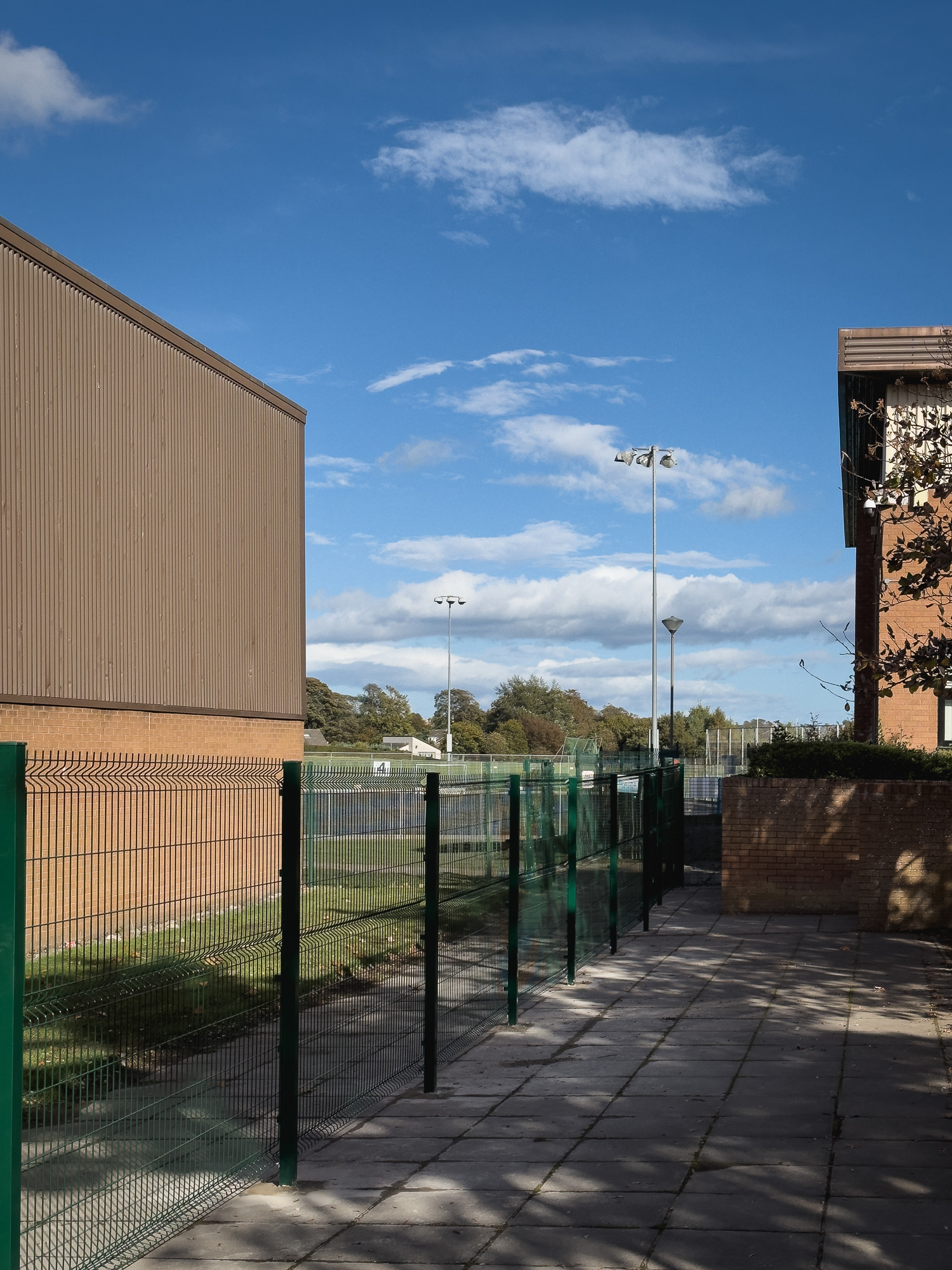
Security fencing between the school and the Sports Centre
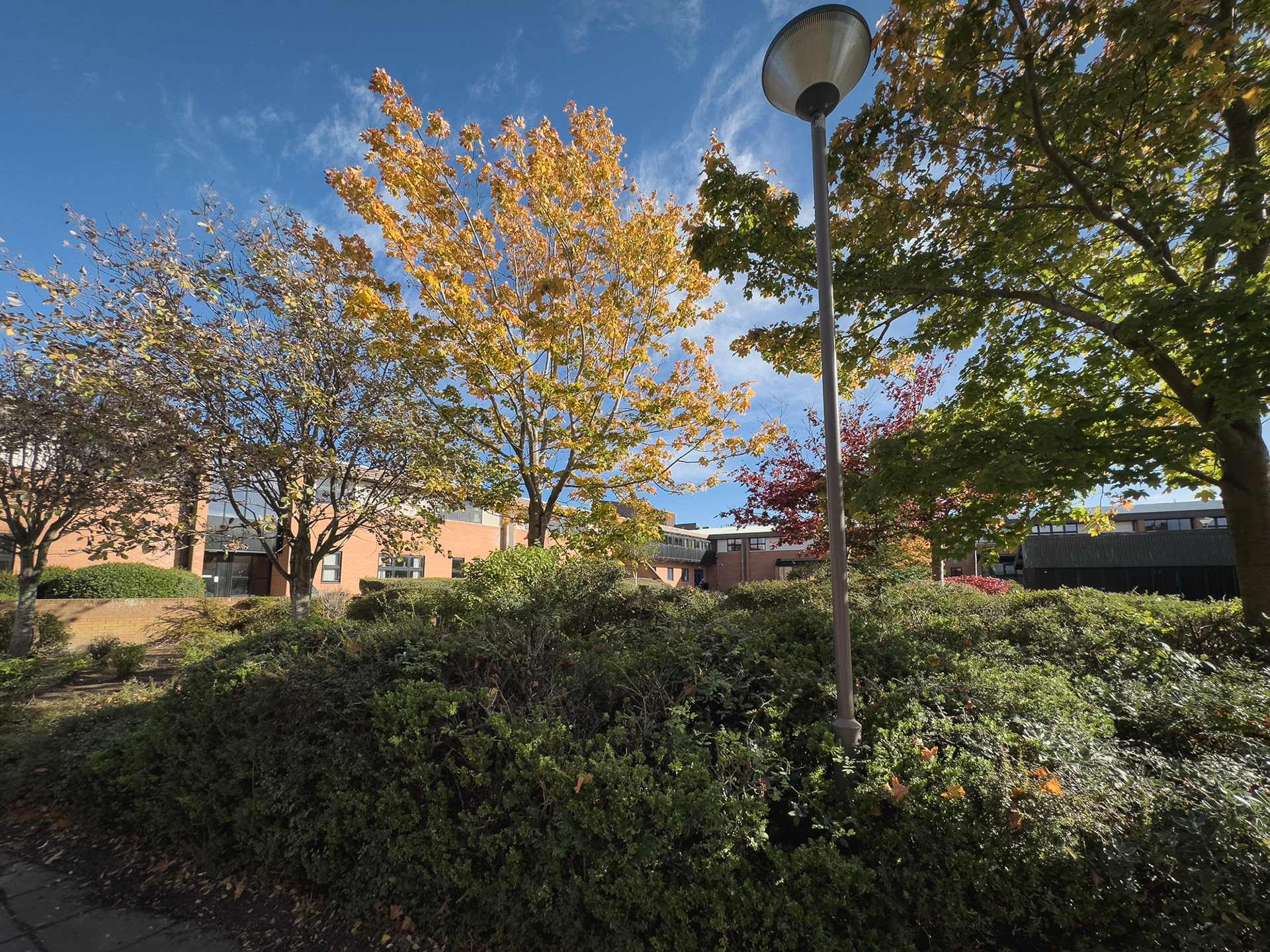
Trees outside the Sports Centre.
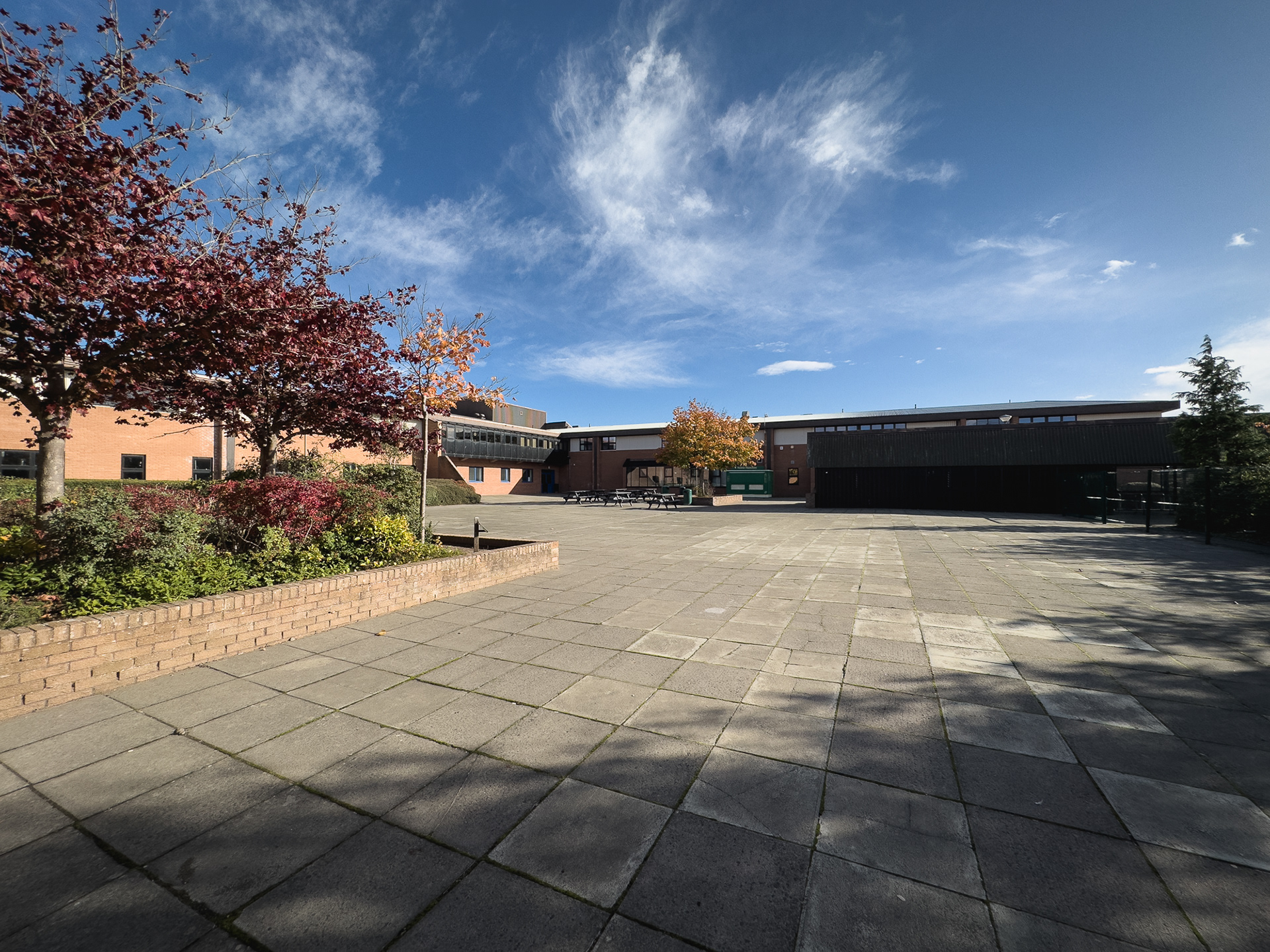
Looking from the Sports Centre towards the school.
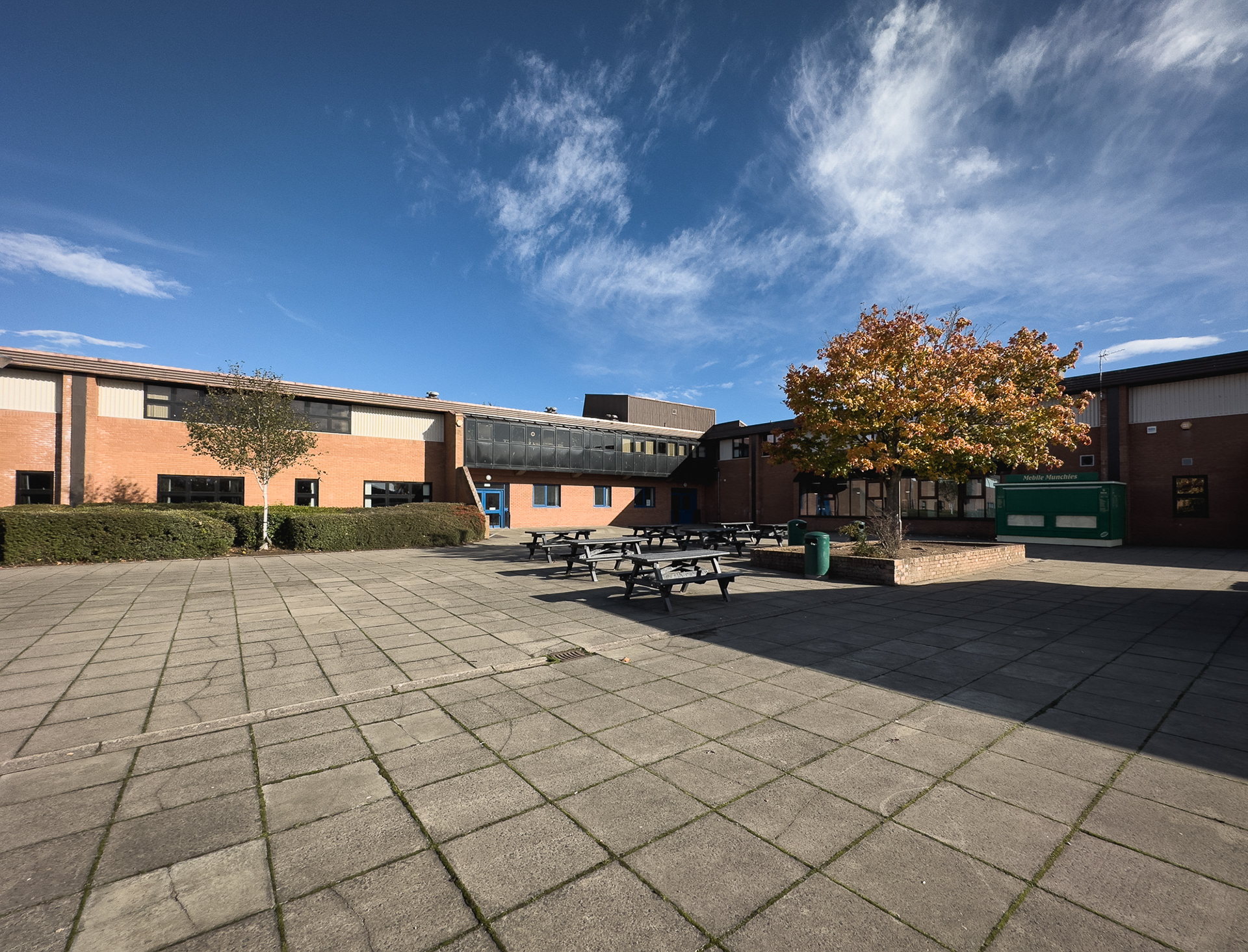
Paved area outside the school.

Back into Reception.

Reception area.
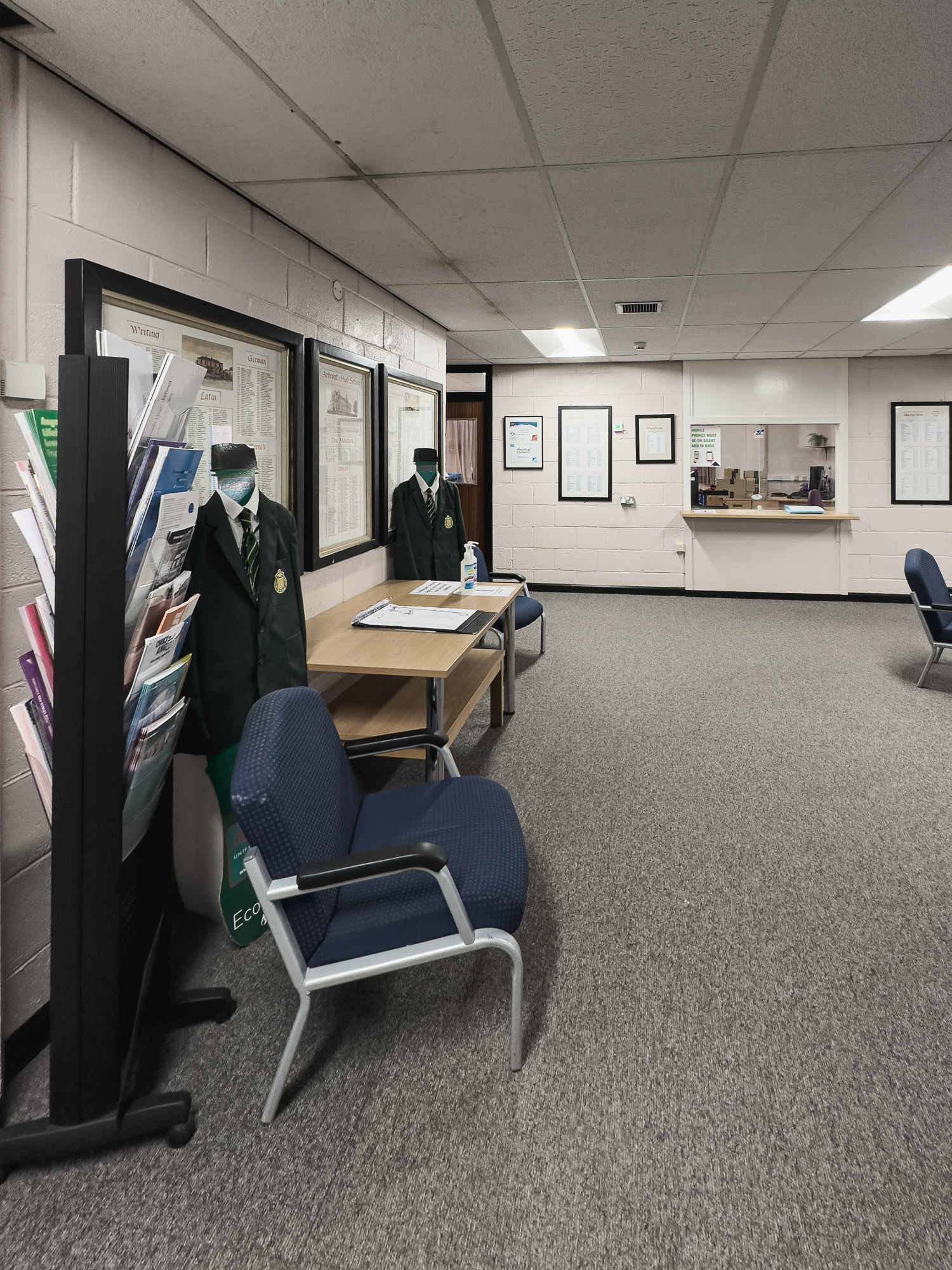
Reception area.
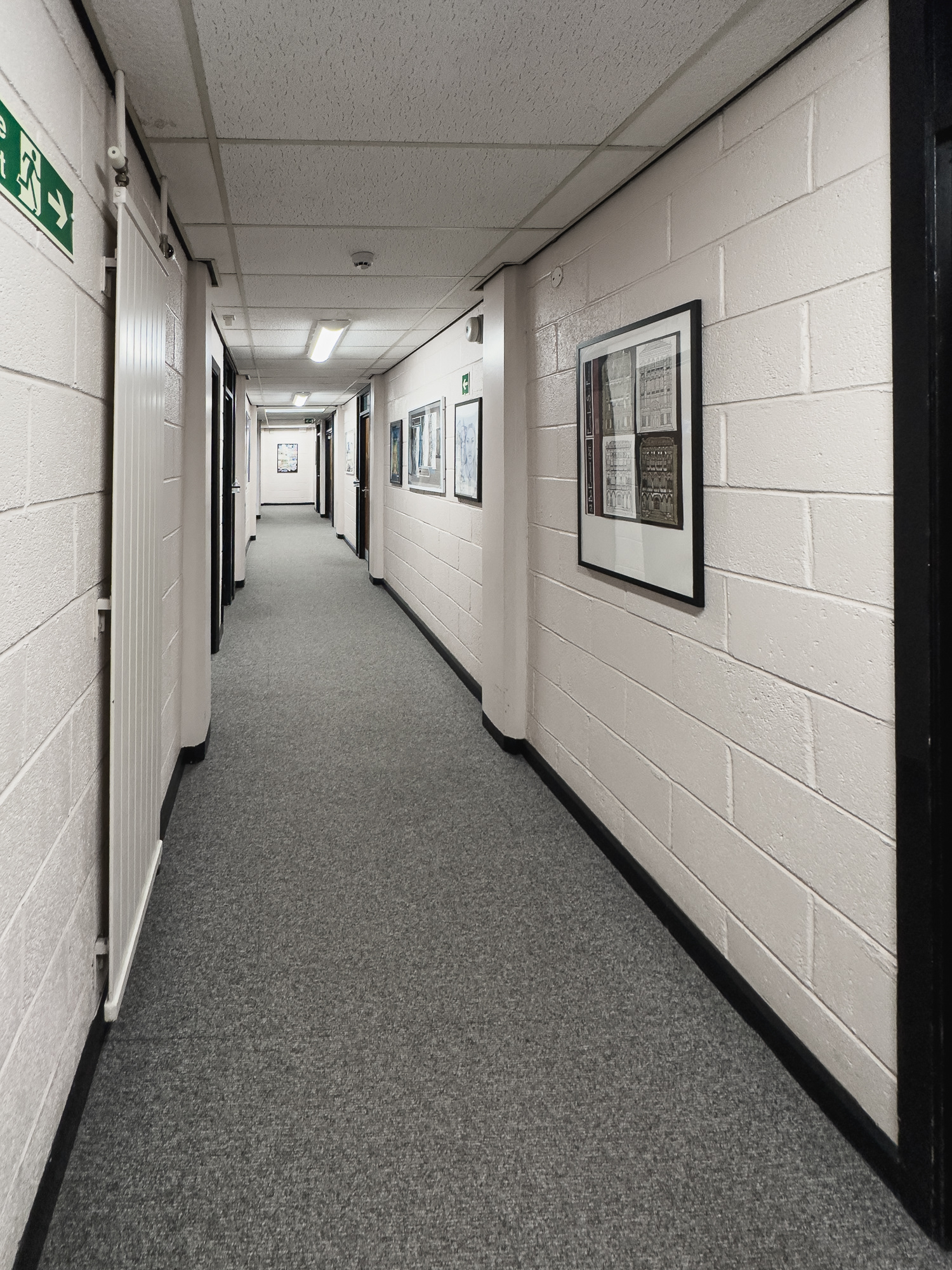
Looking back up the corridor from the social area towards the main offices.
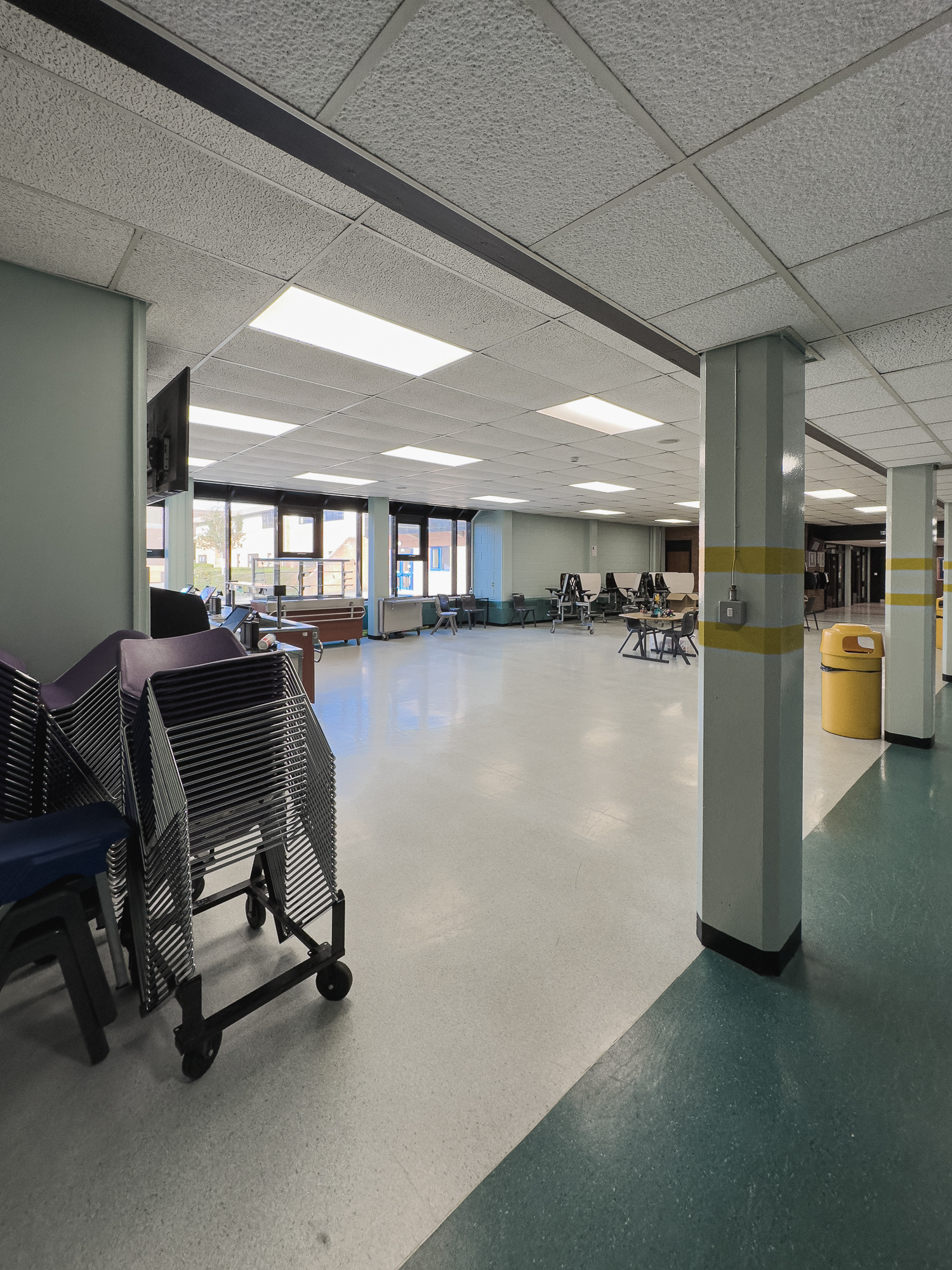
Social area.
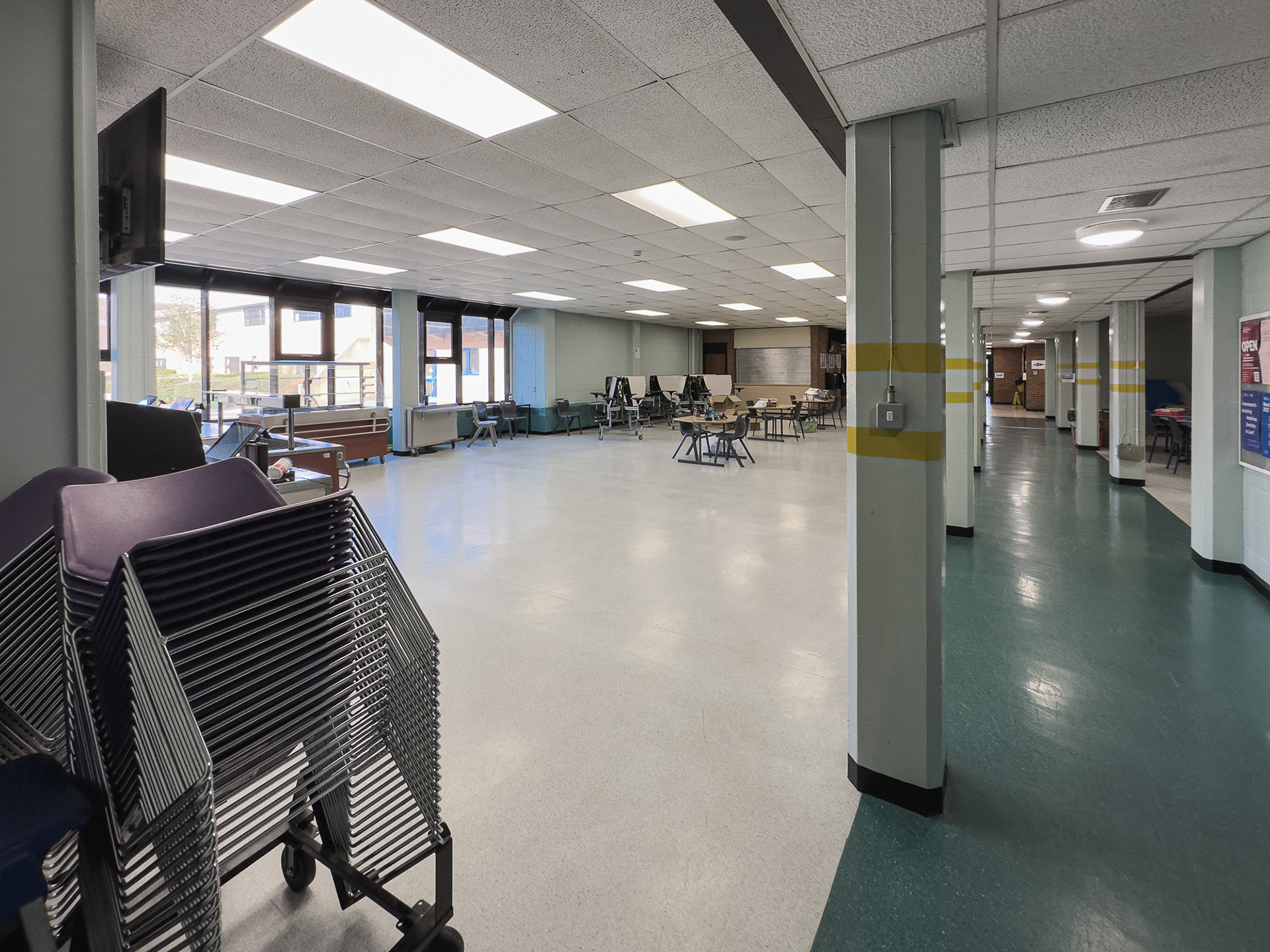
Social area.
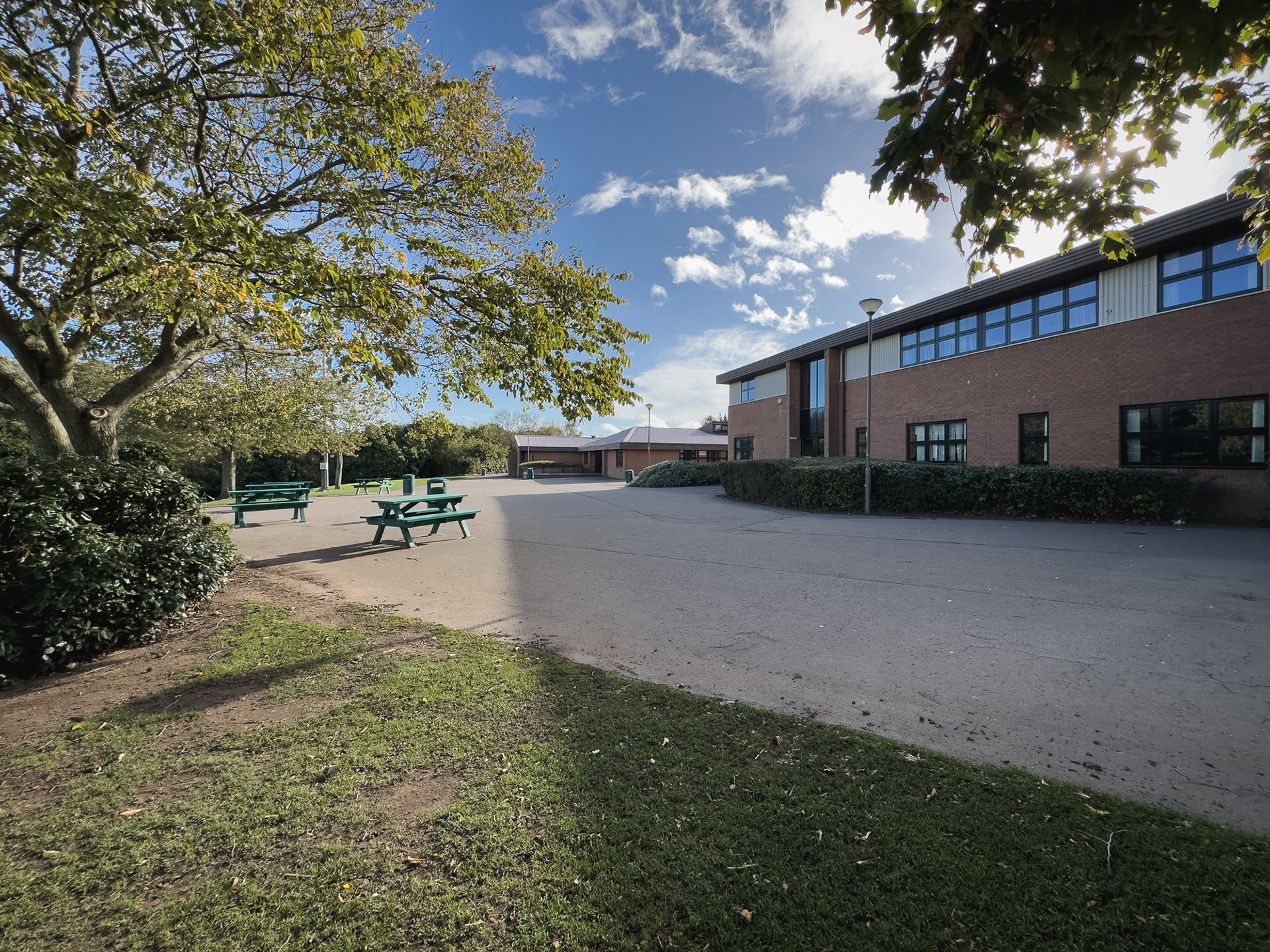
Outside the back of the school, behind the Library.
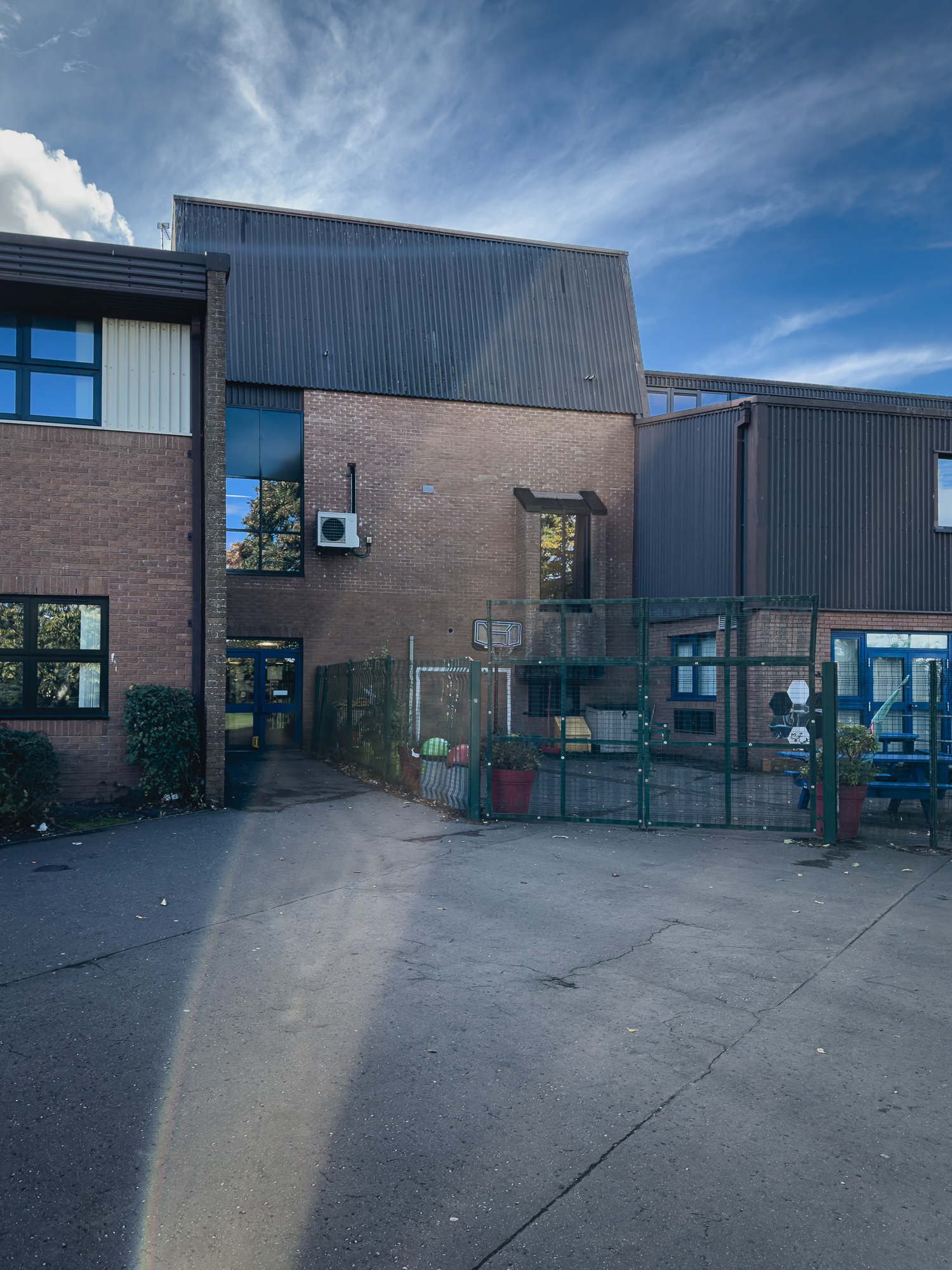
The now enclosed area behind the main entrance.

Behind the main entrance, Library, English, HE and English classrooms.
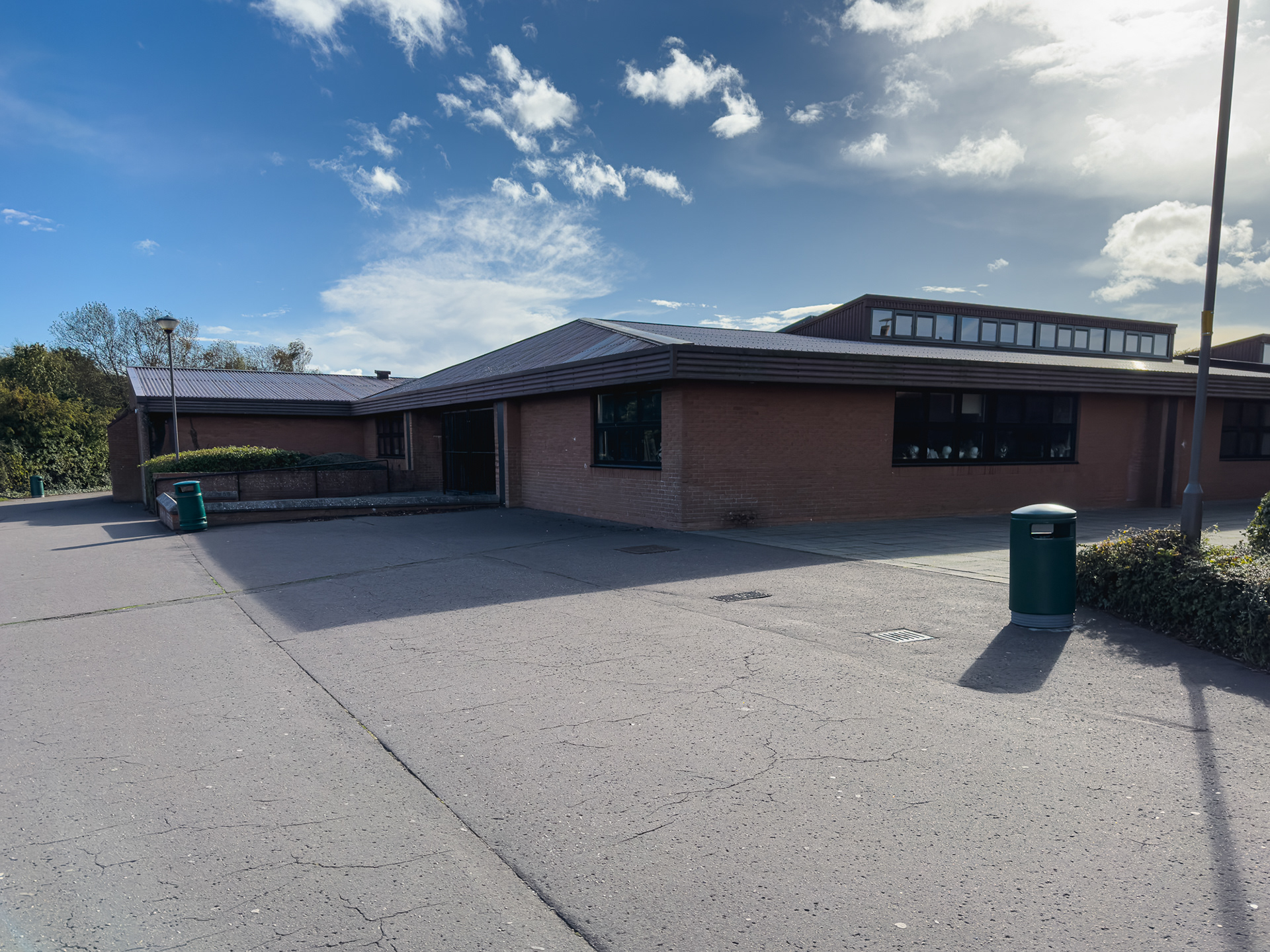
Outside the Art classrooms.
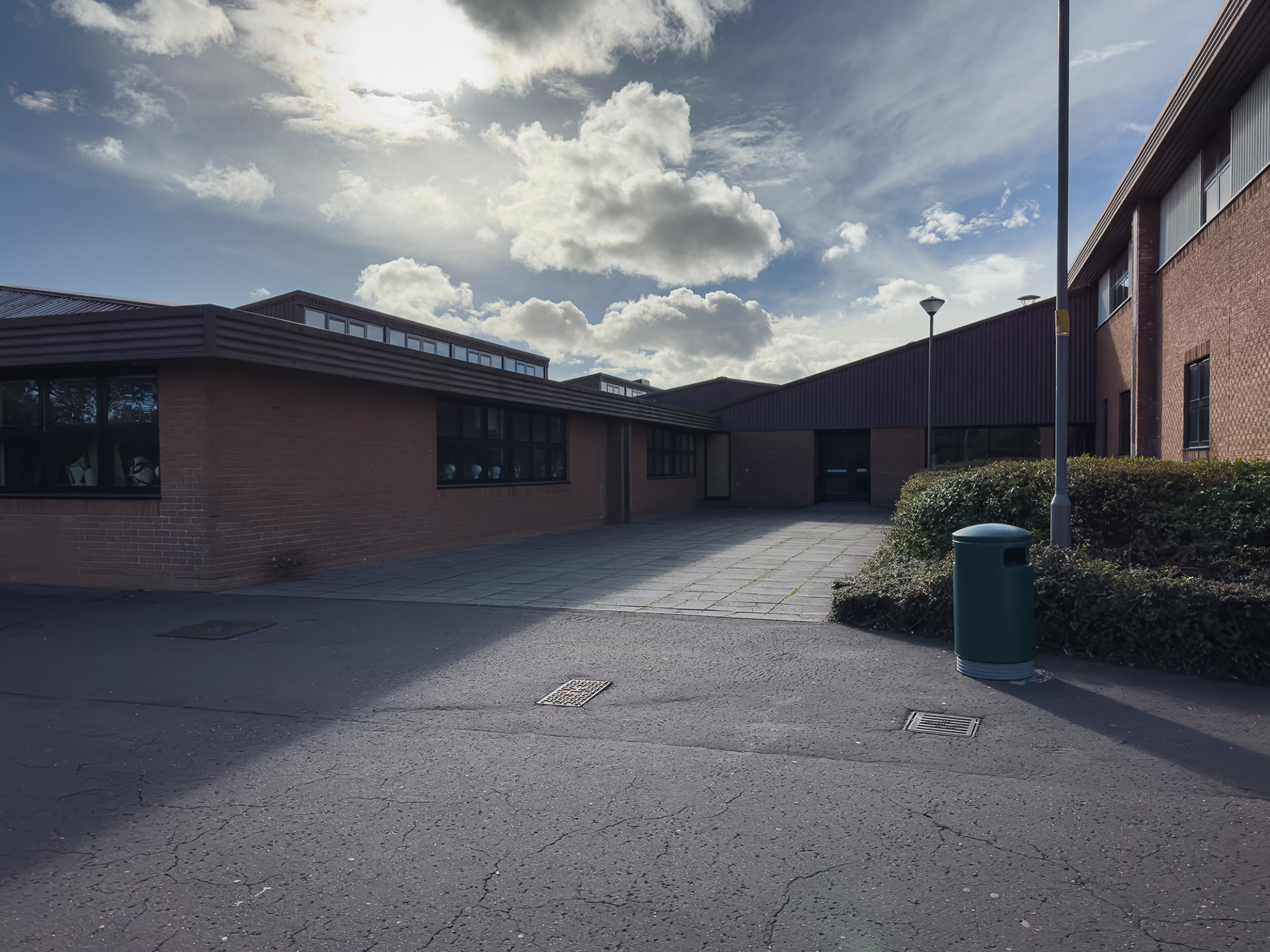
Outside the Art classrooms and lobby off the Main Hall.
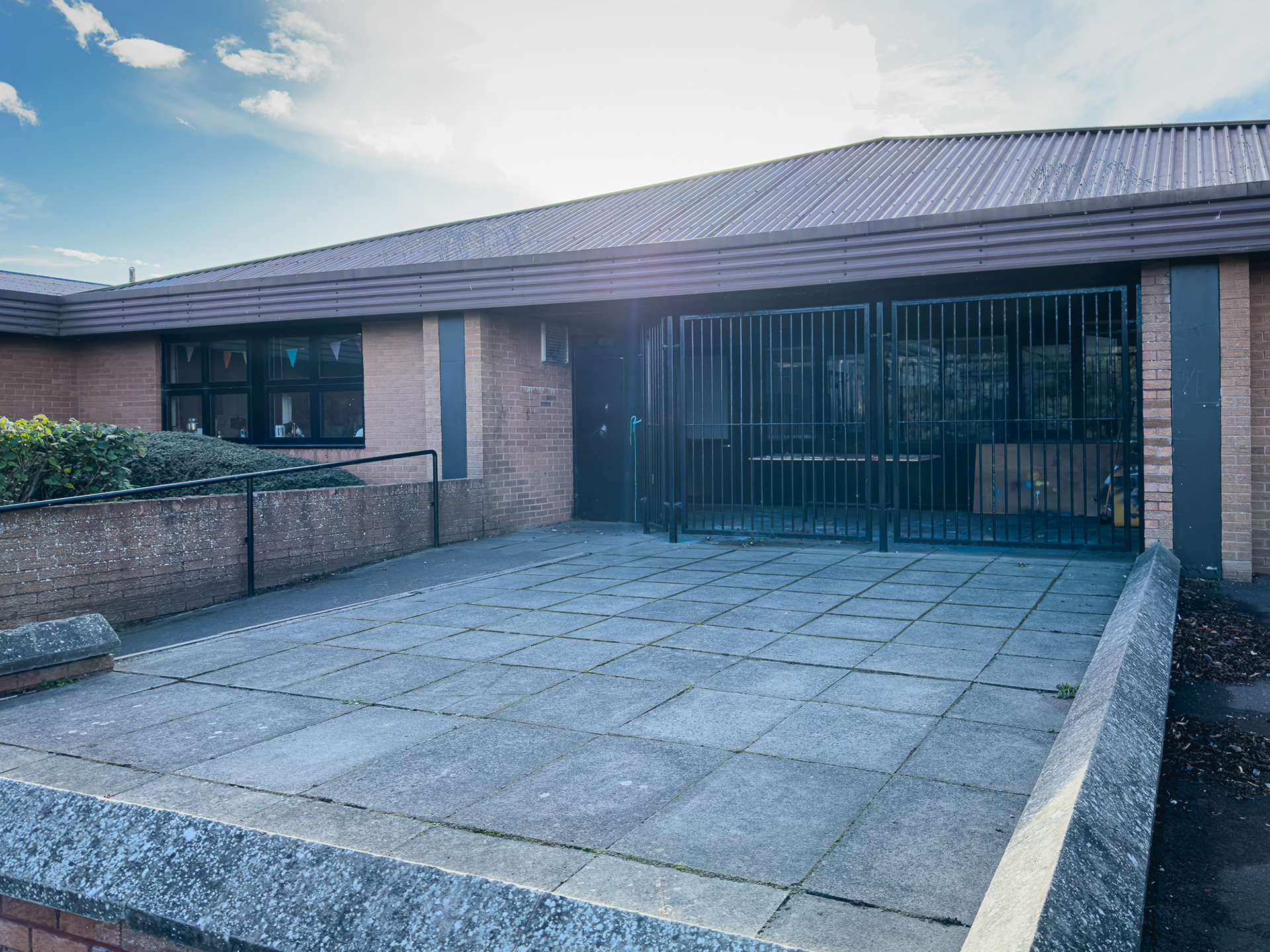
Art Patio.
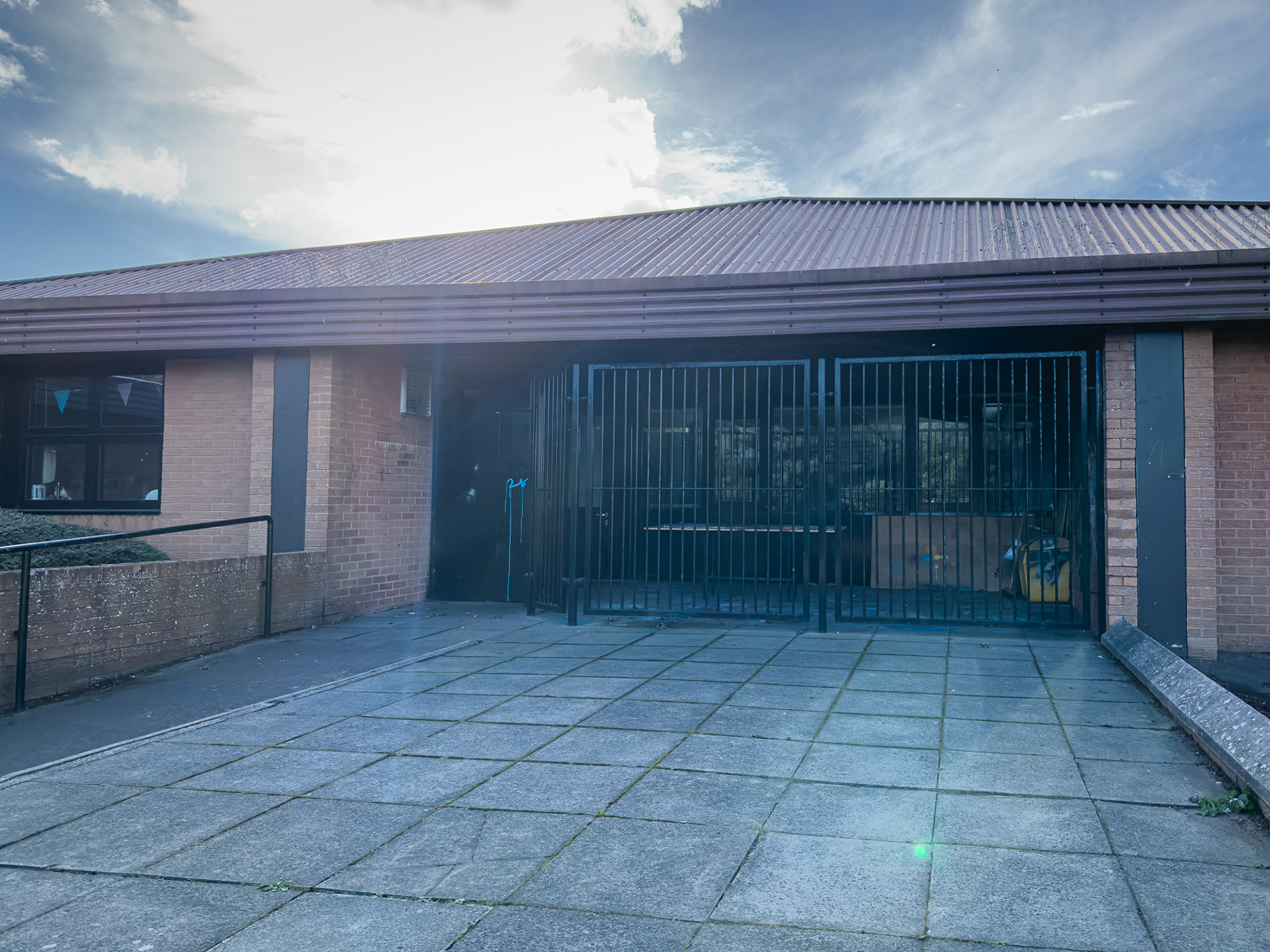
Art Patio.
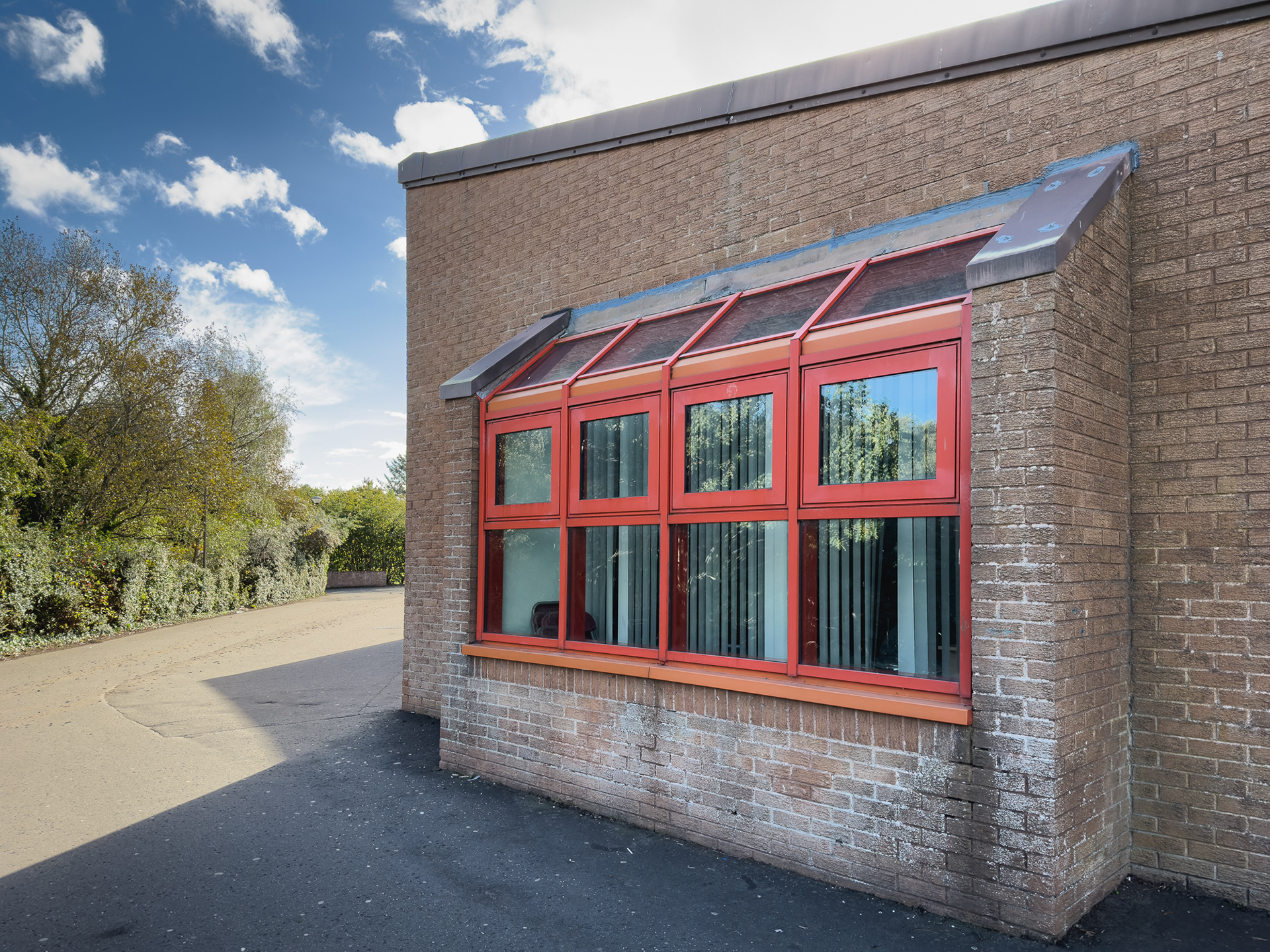
Outside the main Music classroom.
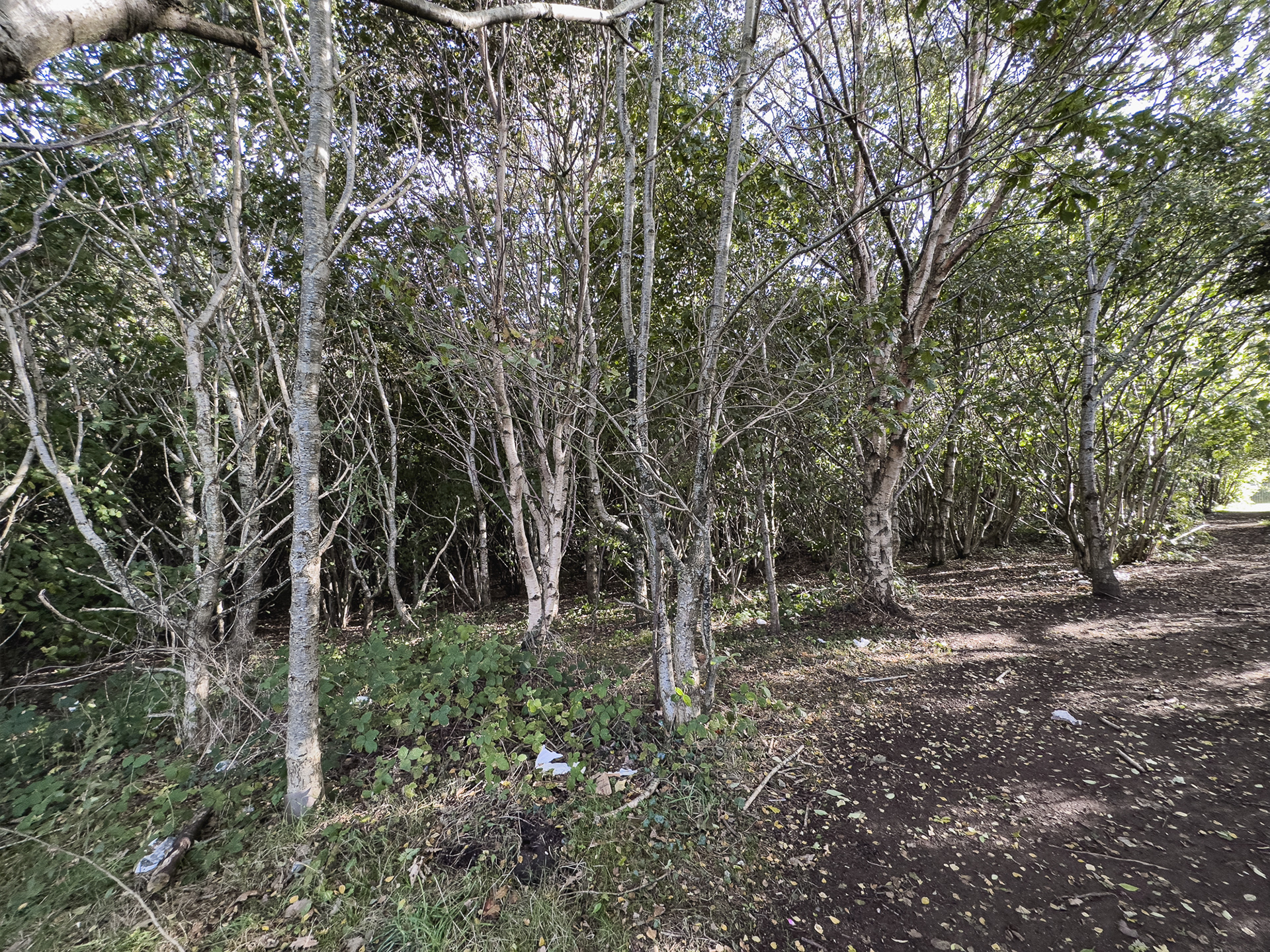
The Millennium woods next to the back gates - none of this existed when I was at AHS!
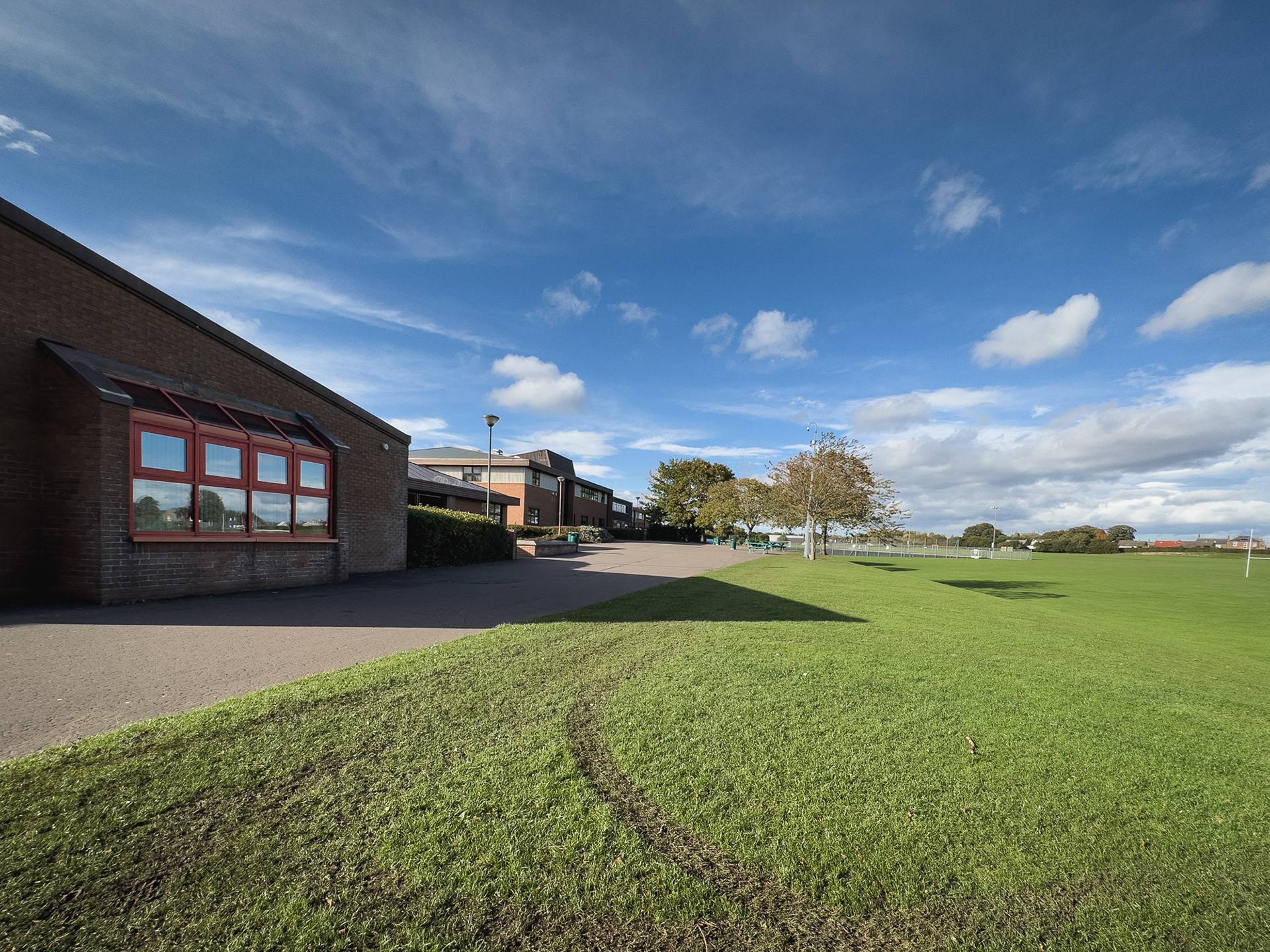
Looking back past Music.

Looking back towards English, HE and the Library.

Outside the Music classrooms.
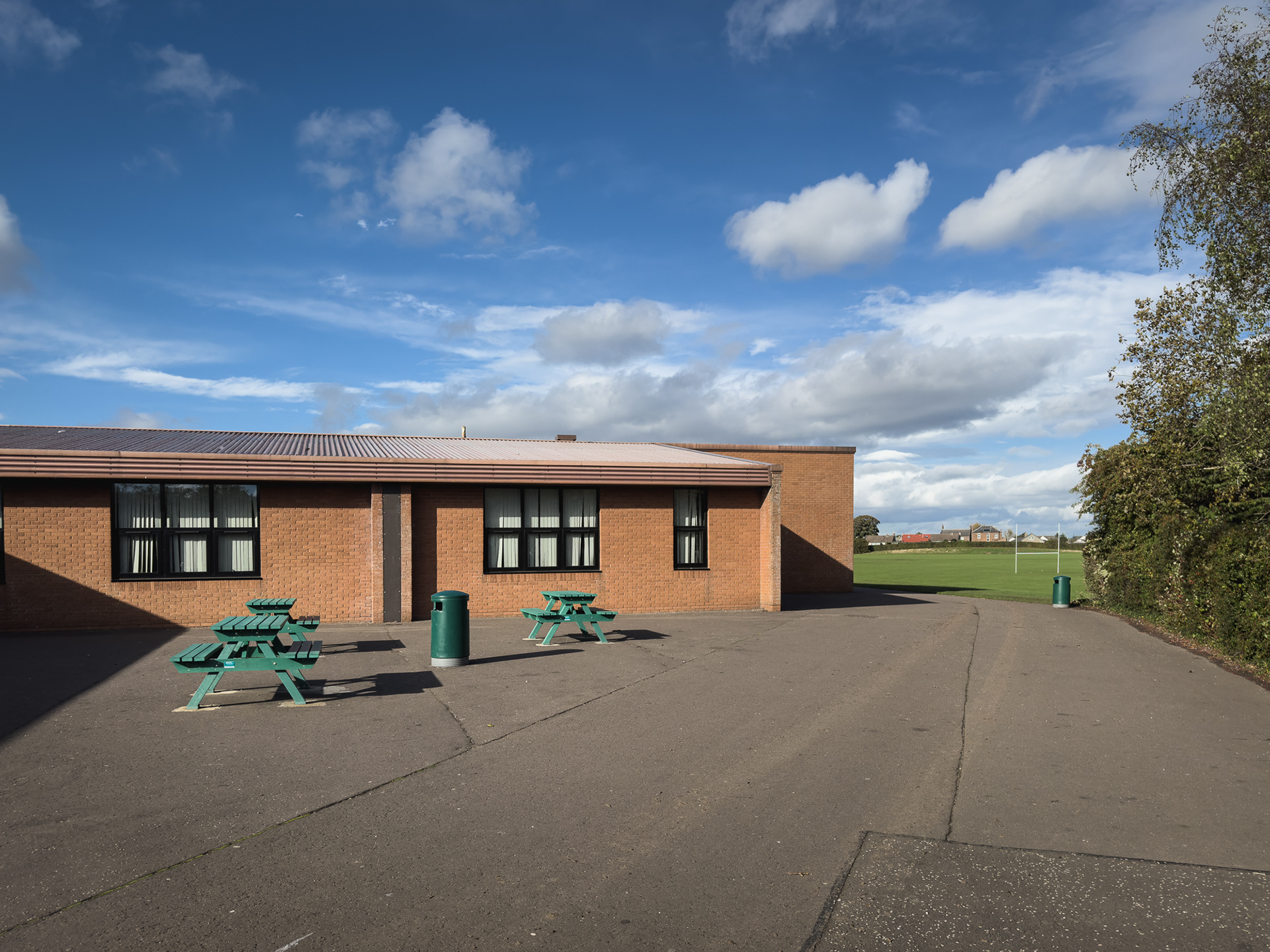
Outside the Music classrooms.
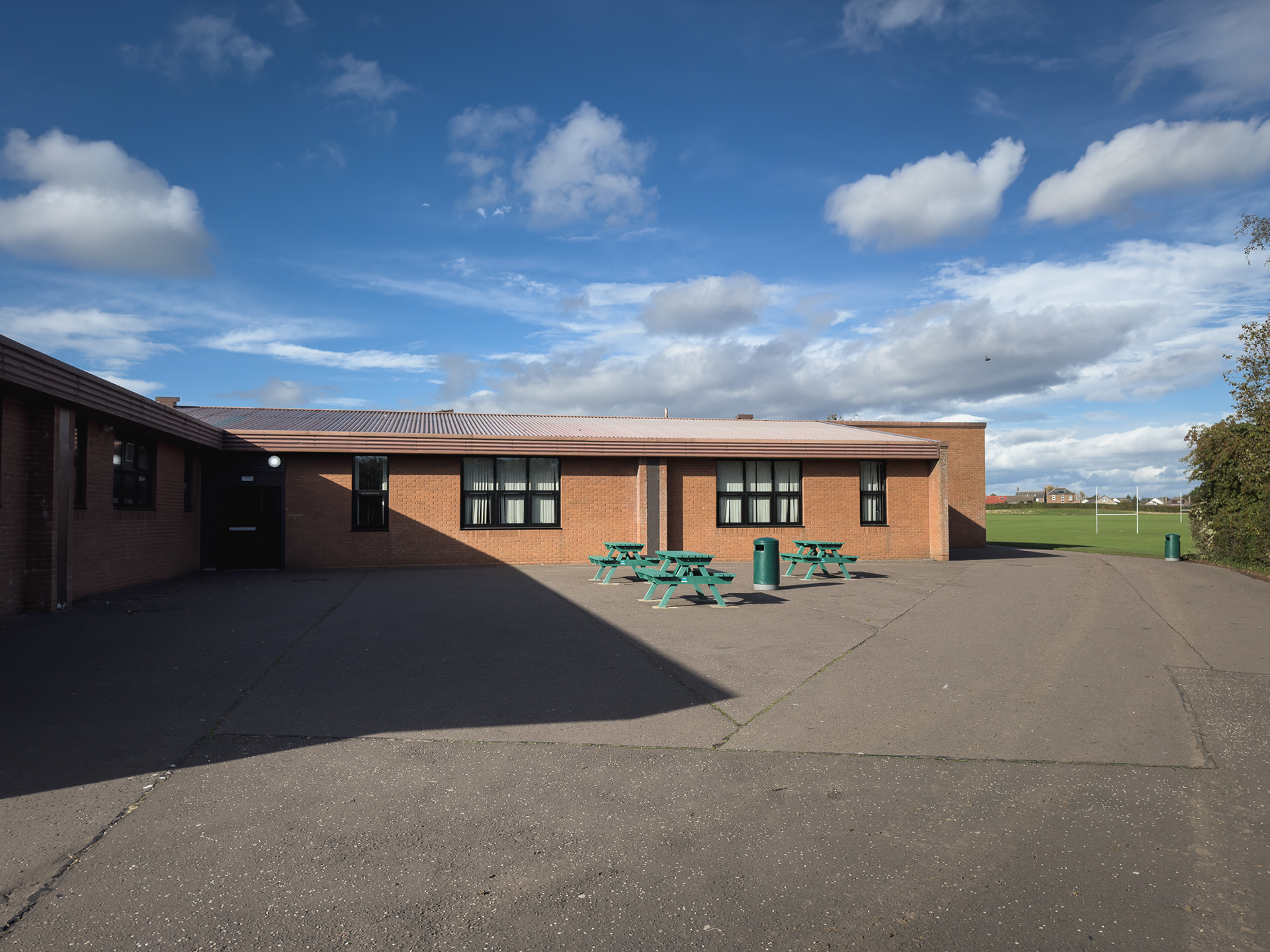
Outside the Music classrooms.
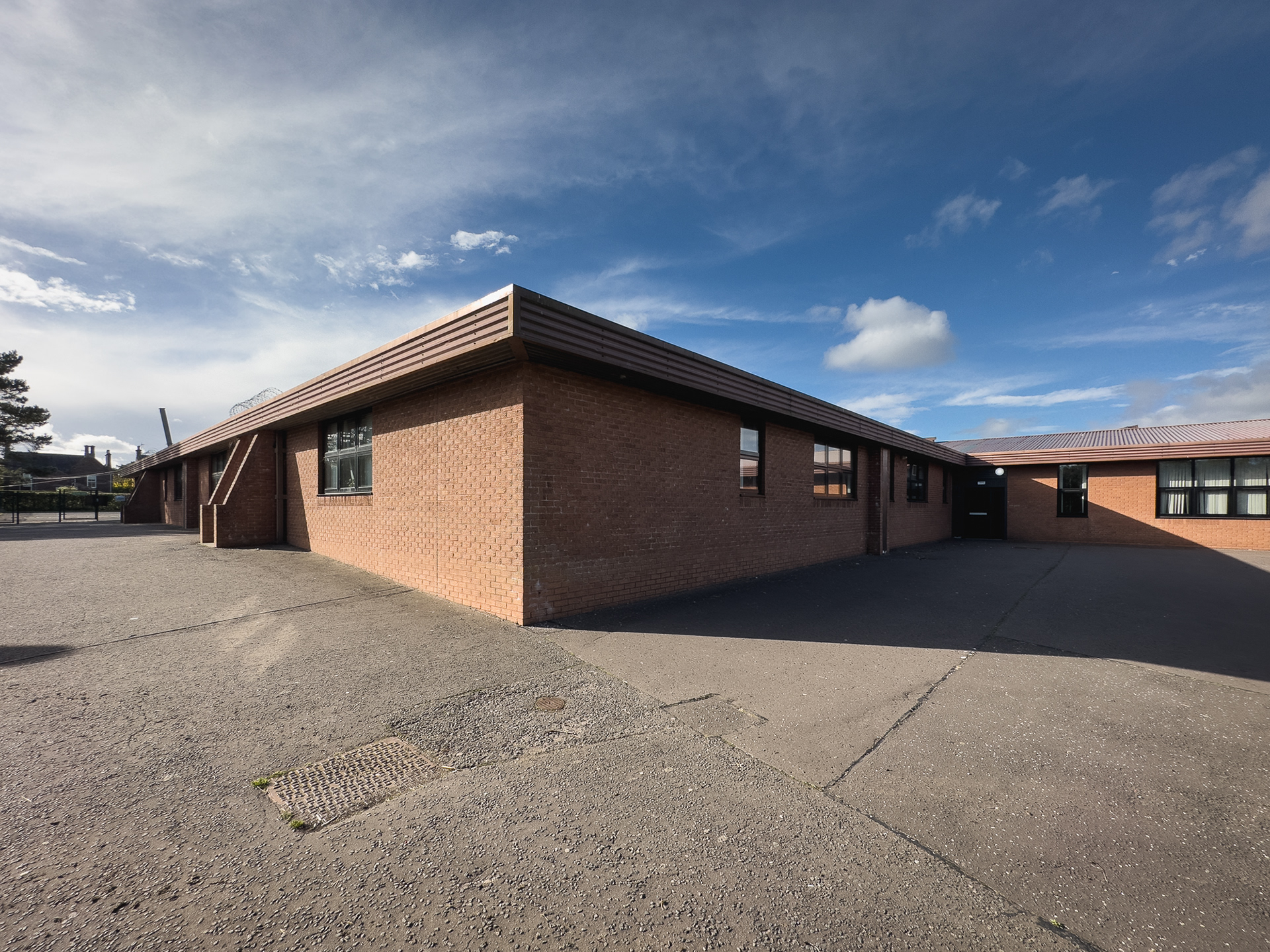
The outside corner of Mr Farmer's classroom.
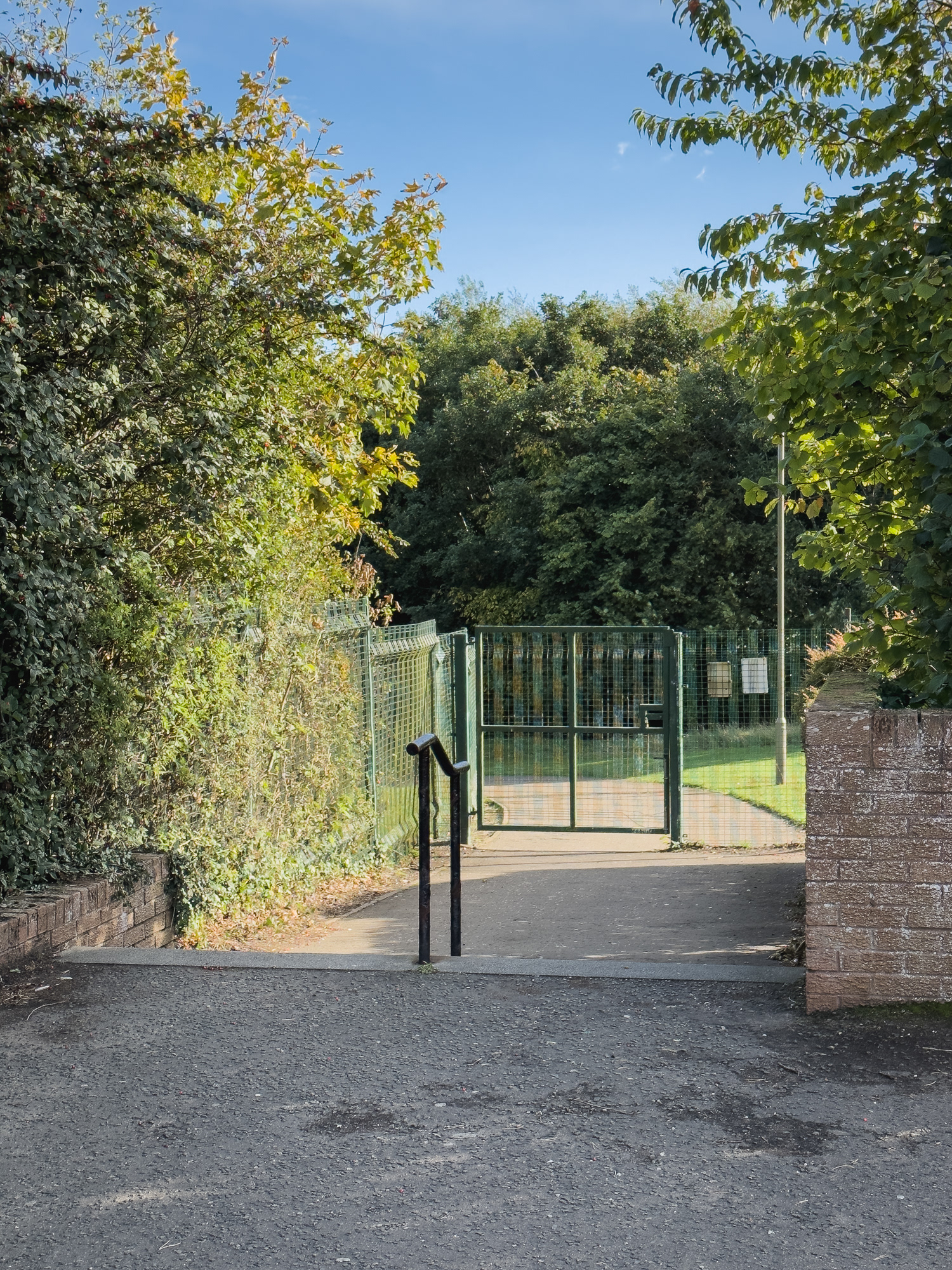
Steps towards the back gates.
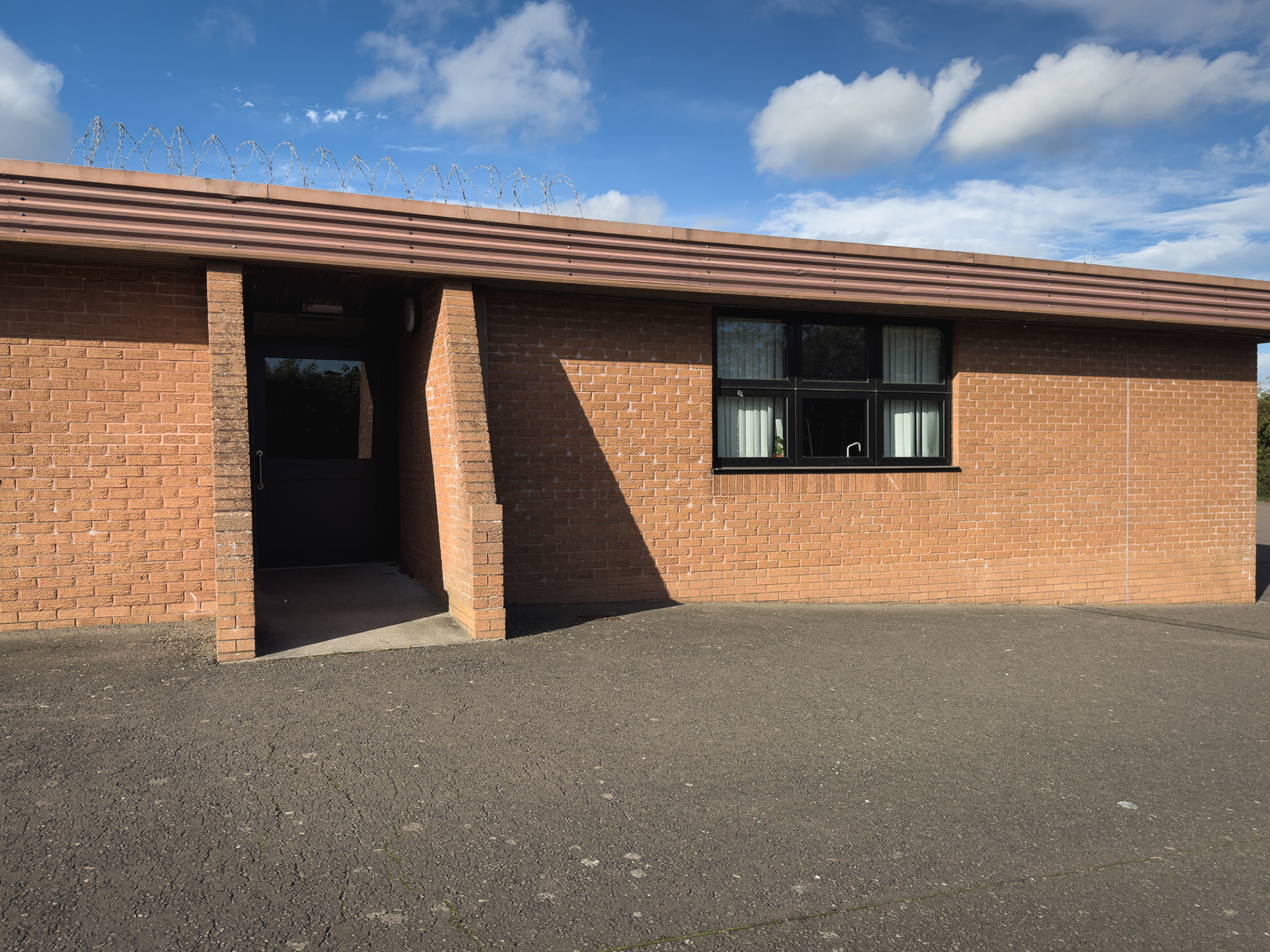
Outside Mr Farmer's classroom.
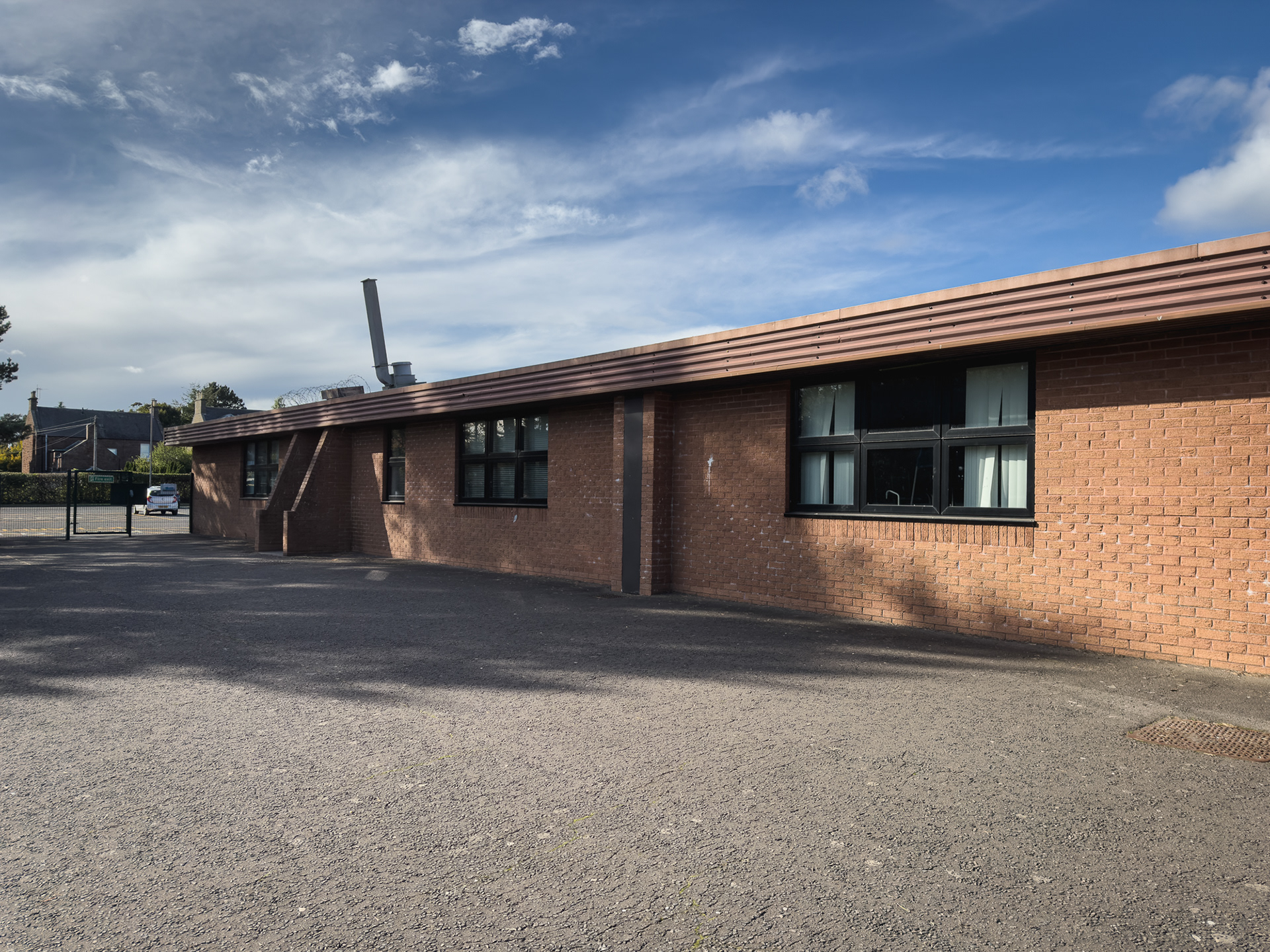
Outside the Science classes.
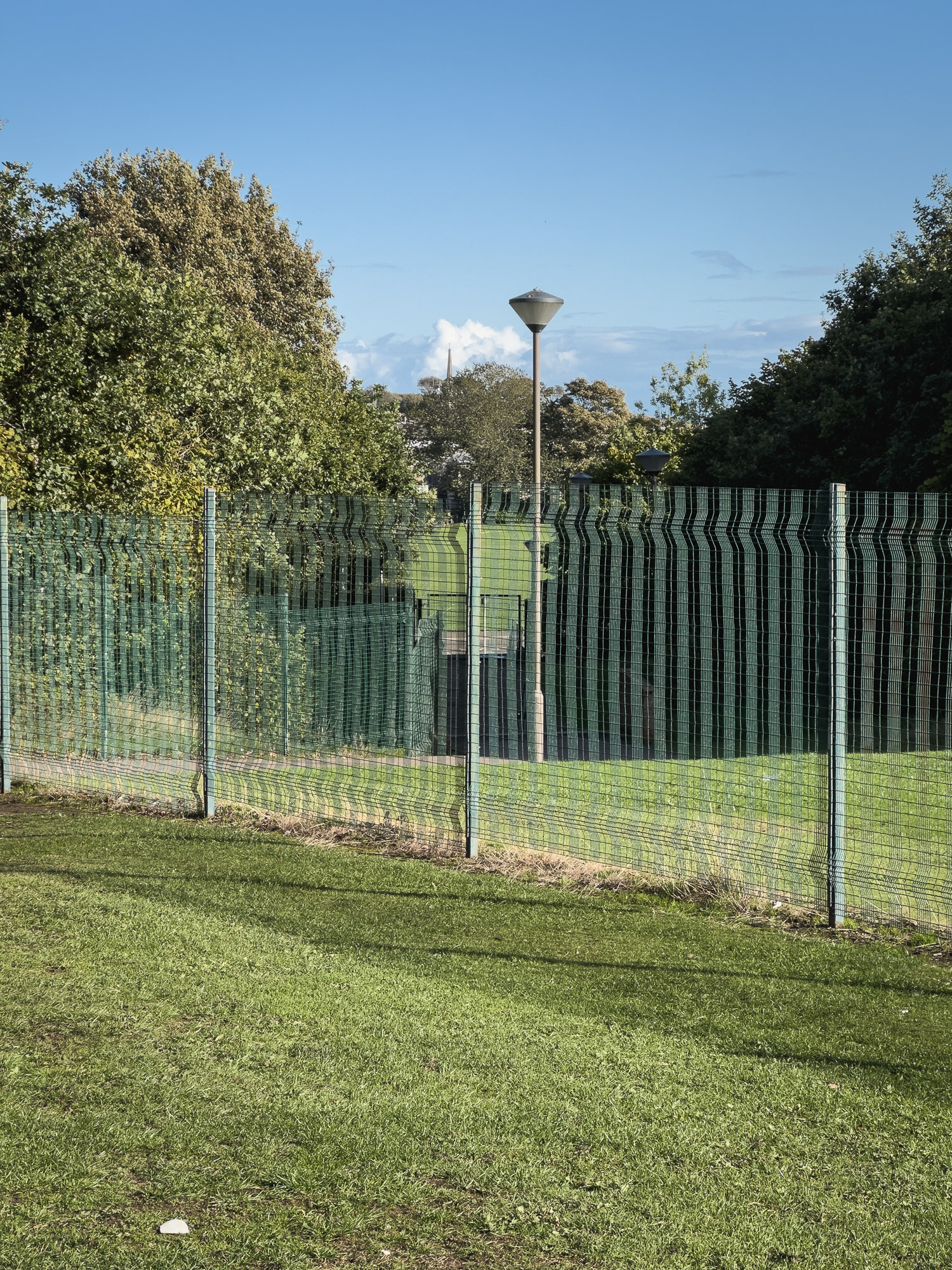
Looking down towards the back gates.
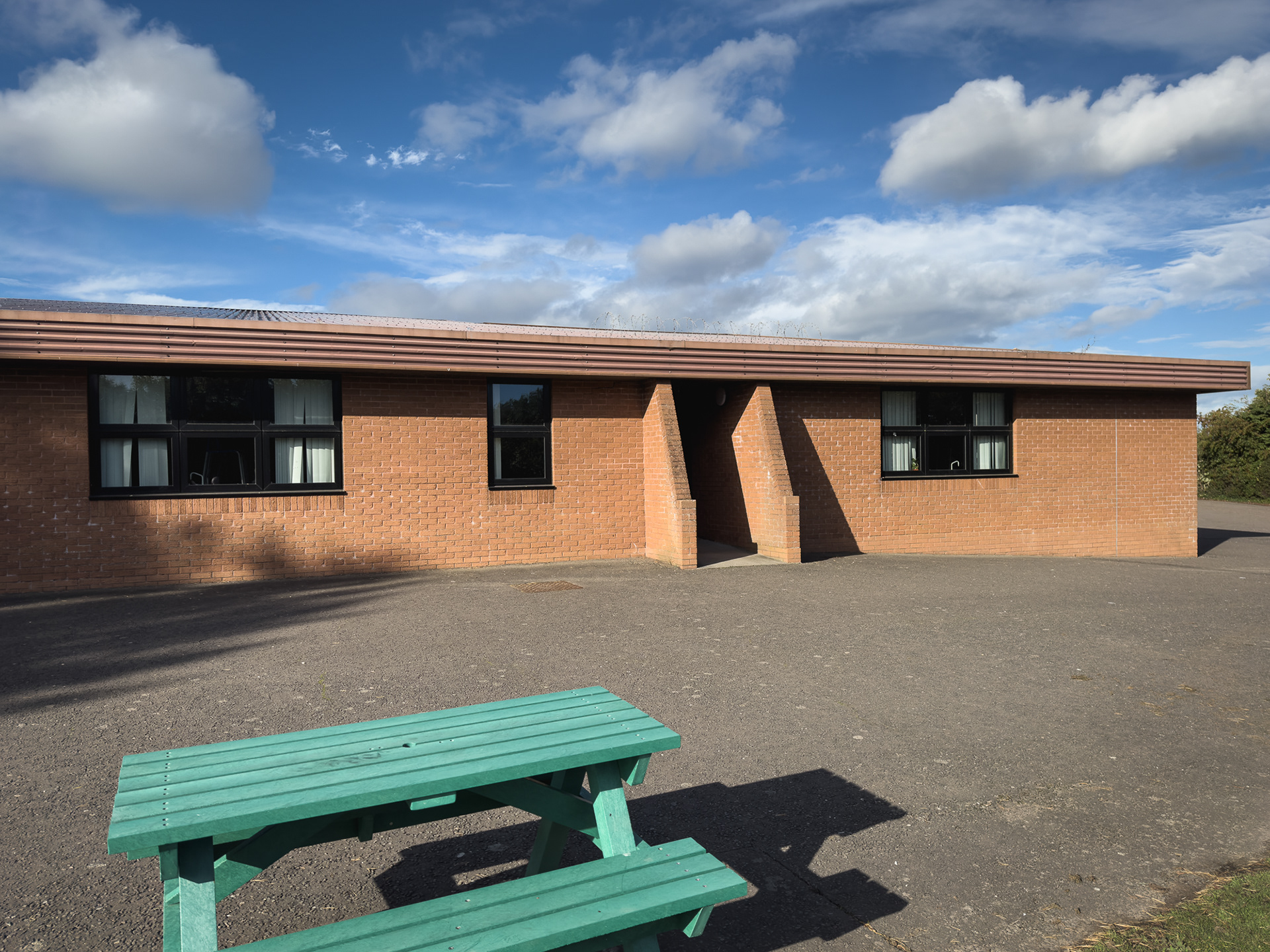
Outside the Physics classrooms.
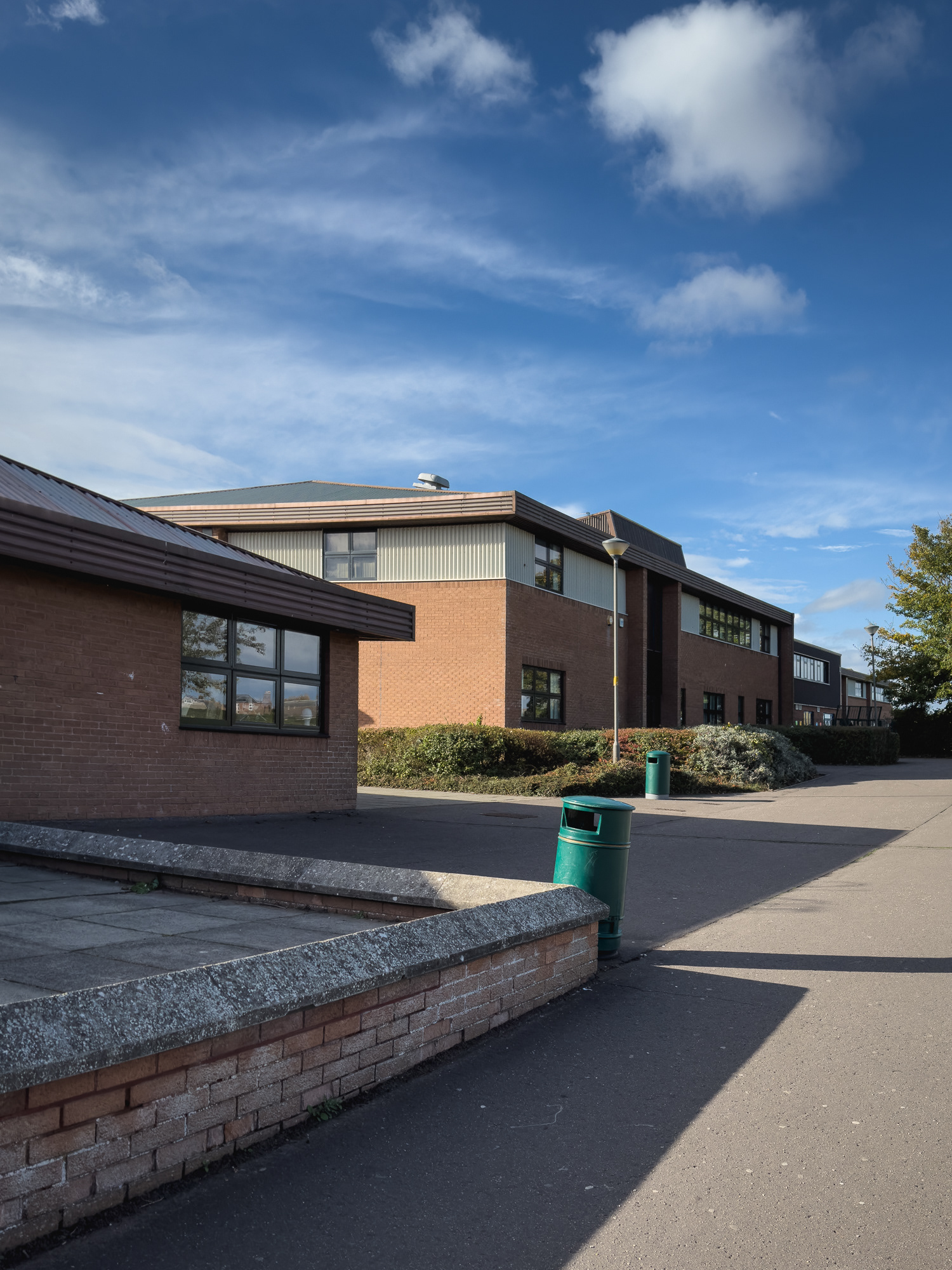
Back past the Art Patio.
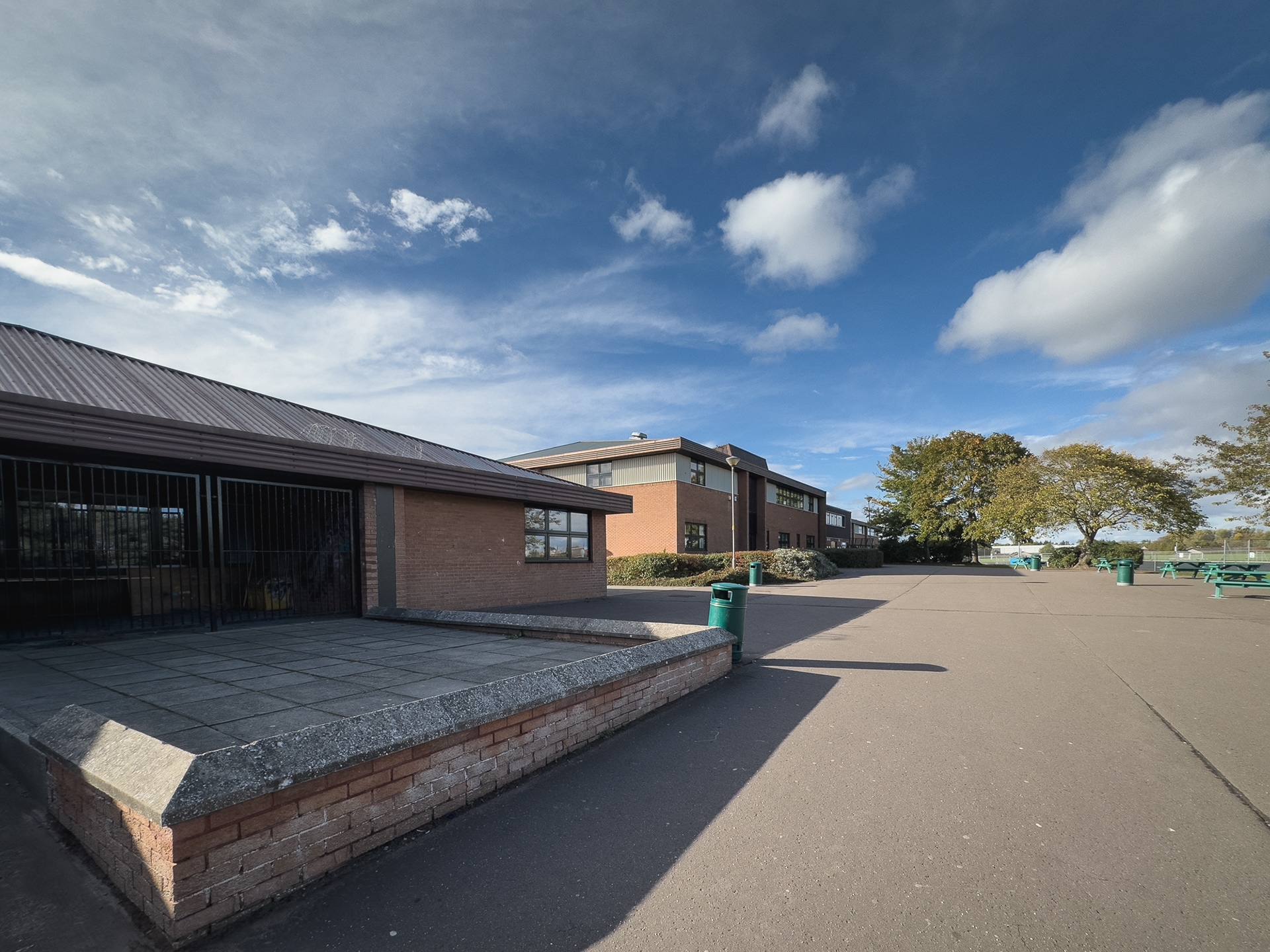
The Art Patio.
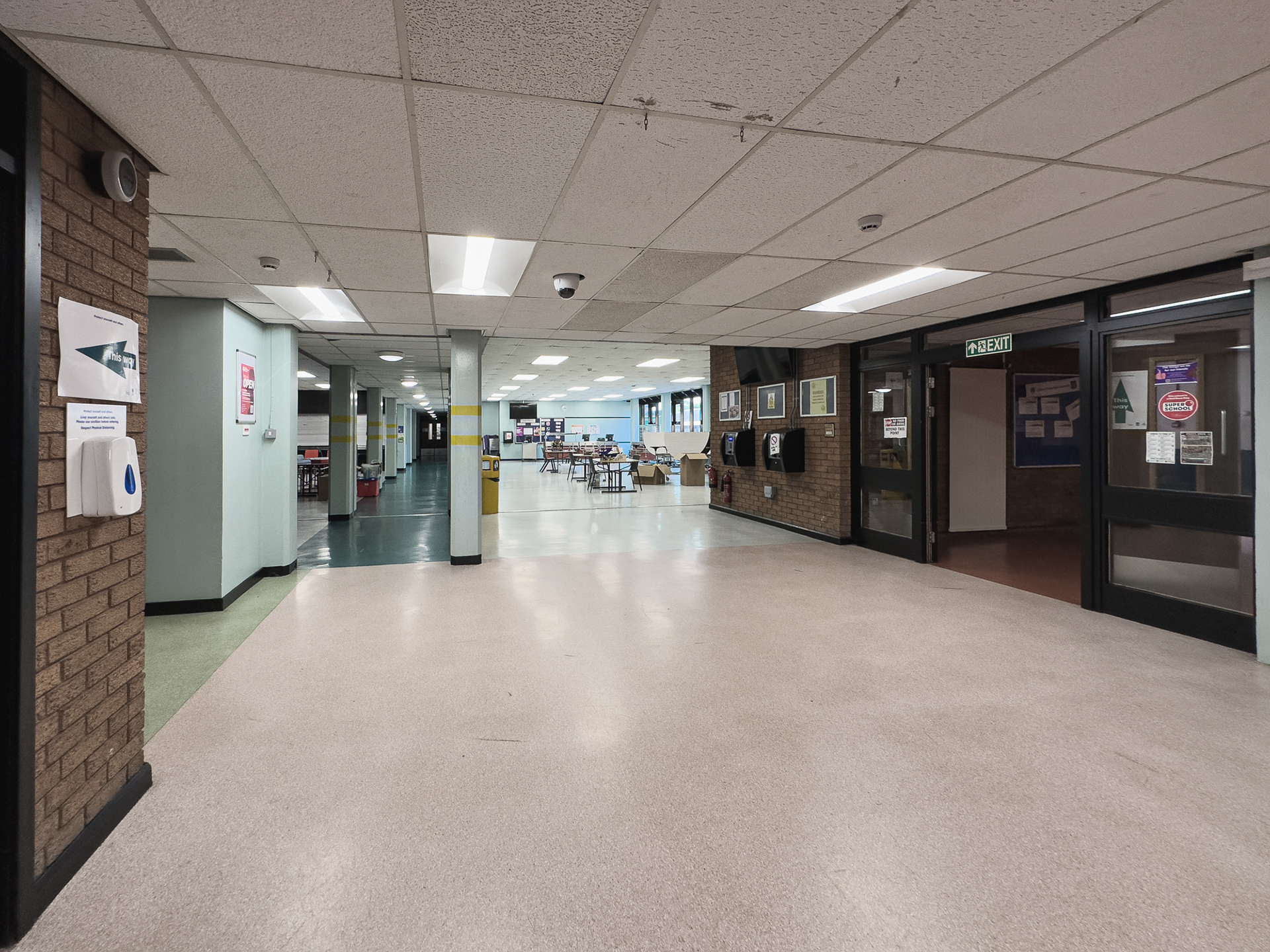
Back inside the social area.
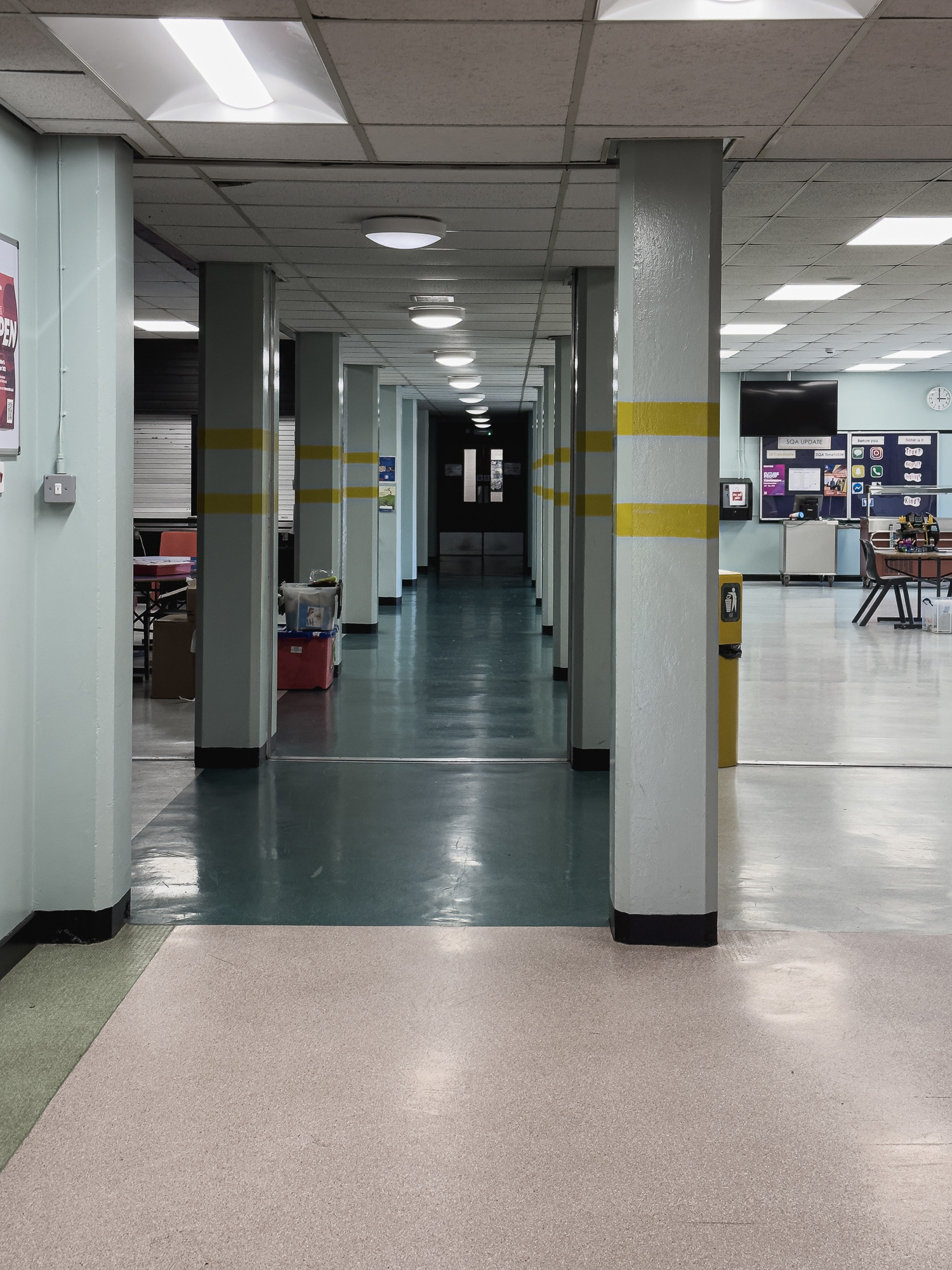
The pillar corridor.

The main entrance area.
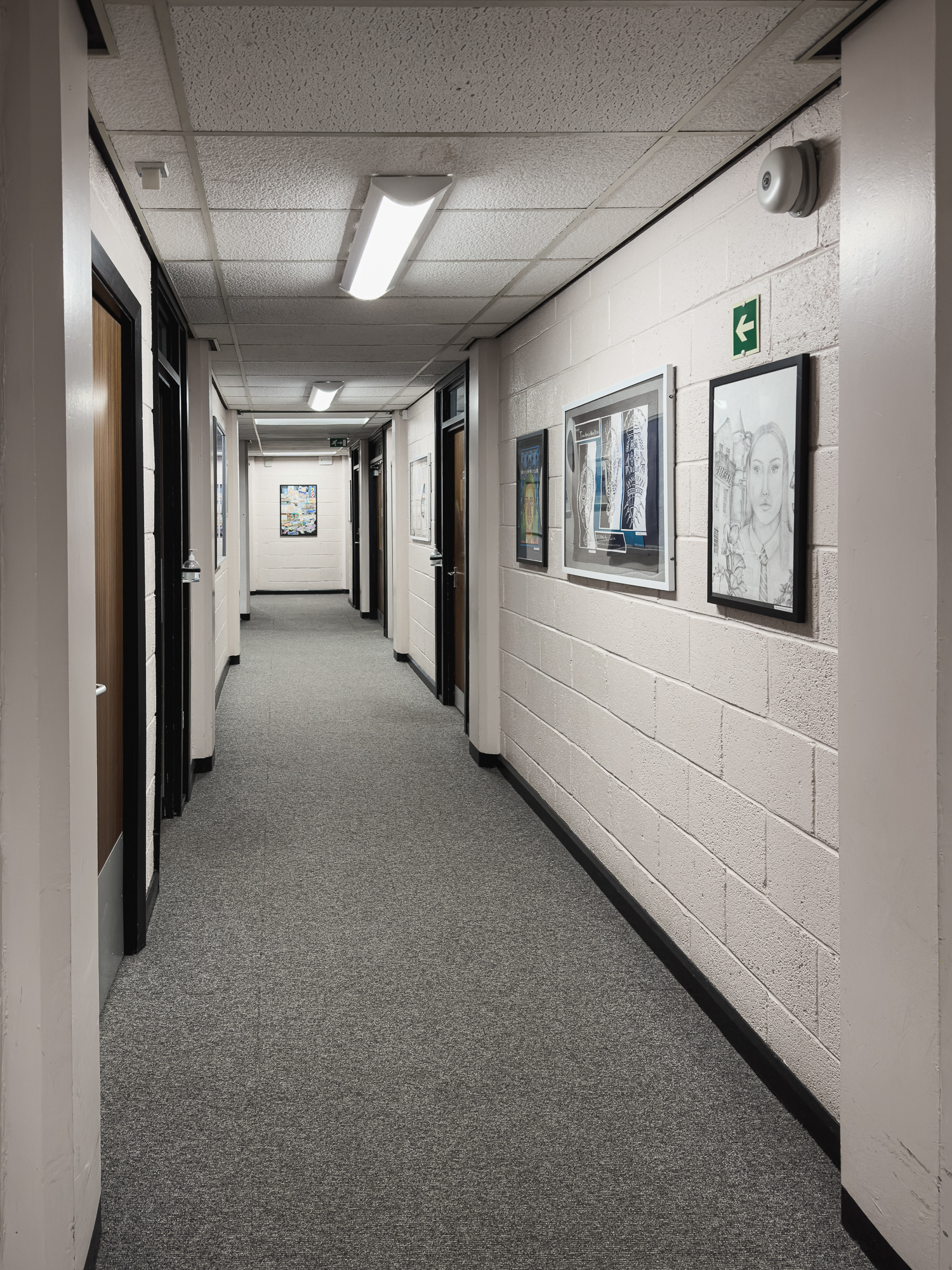
Back down the staffroom corridor.
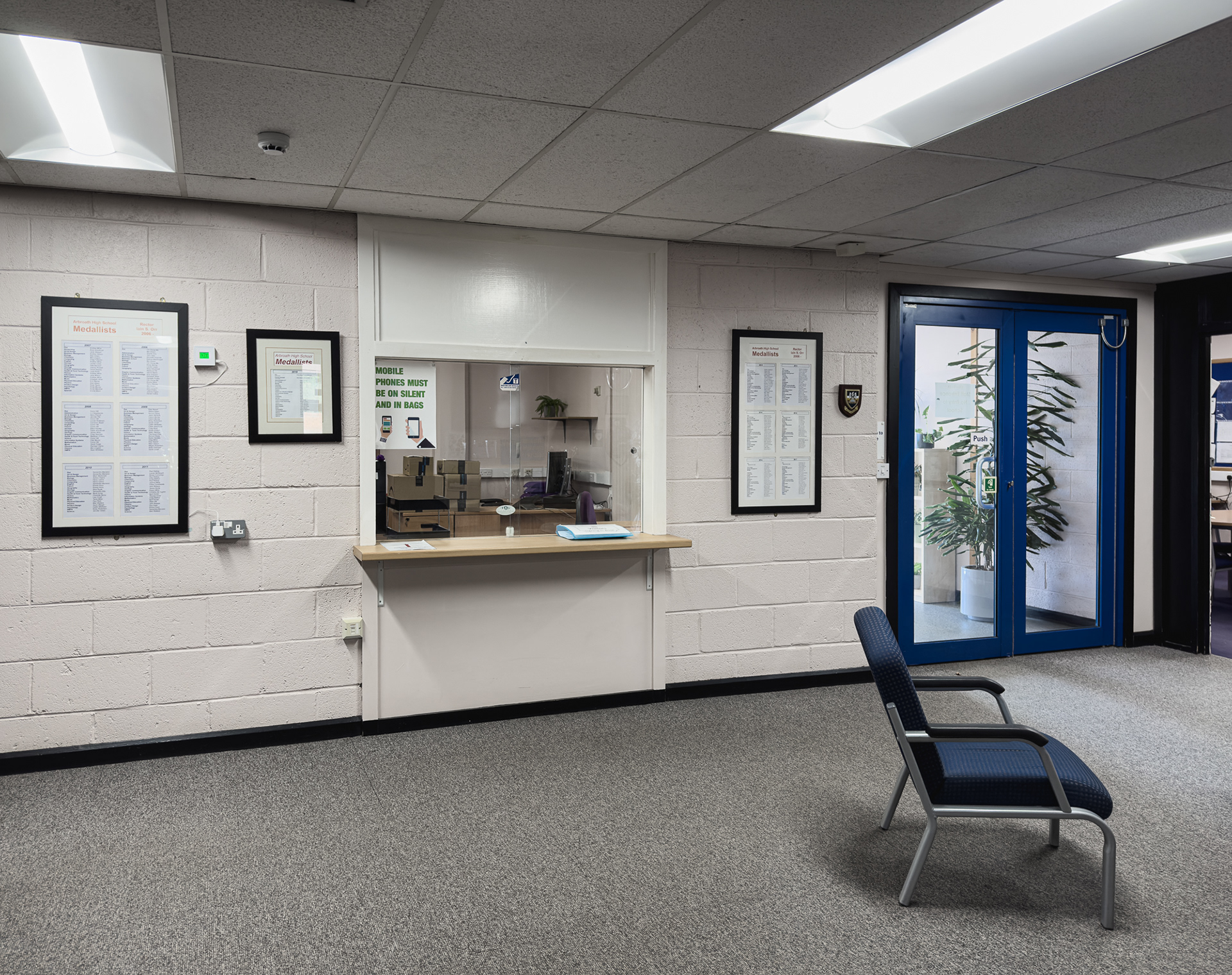
Back in Reception.
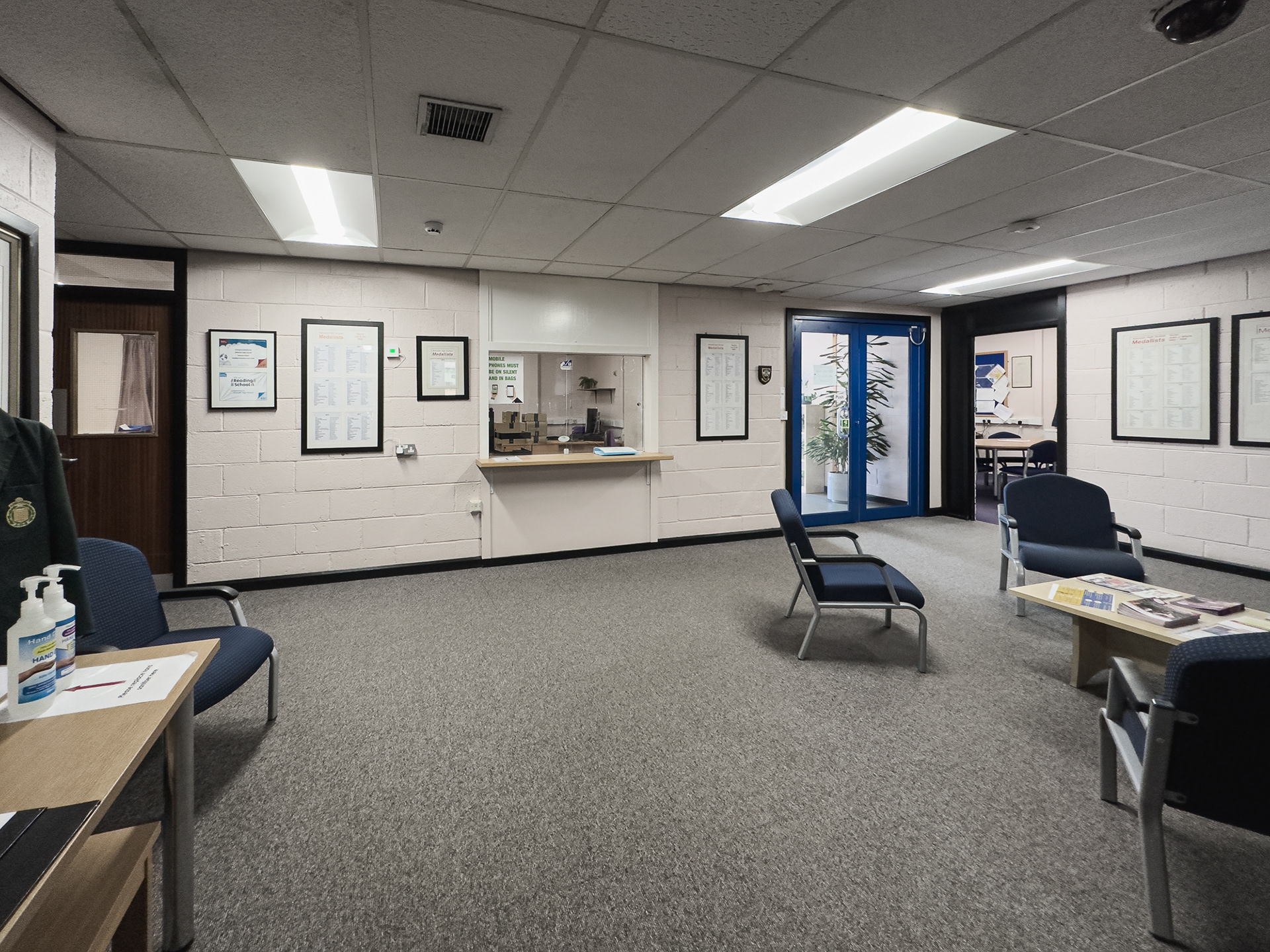
Reception area.
